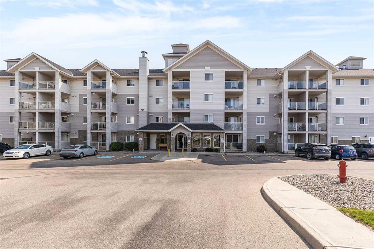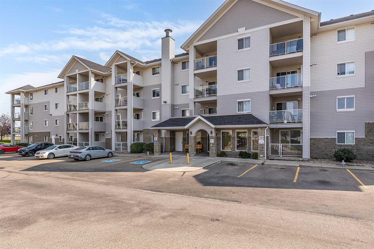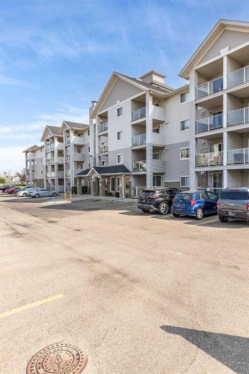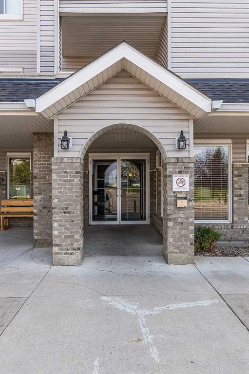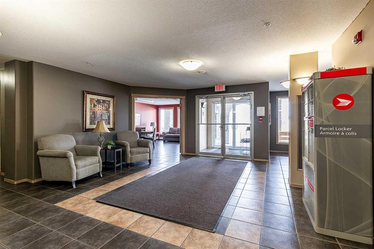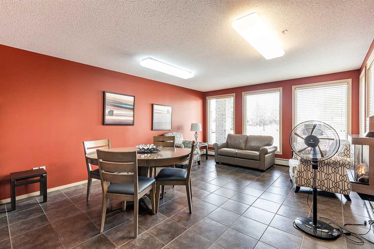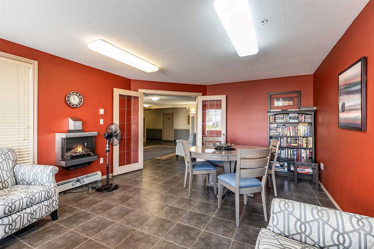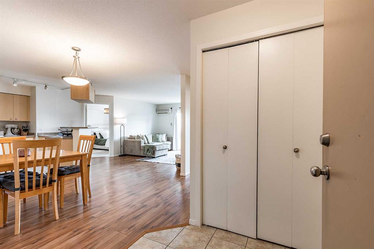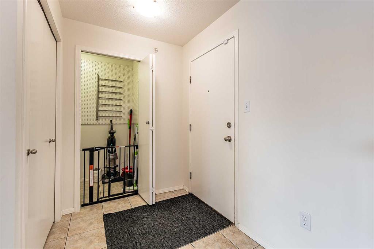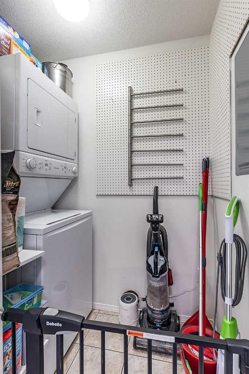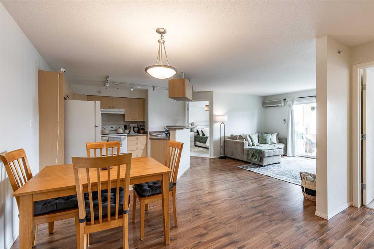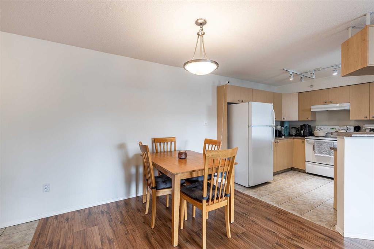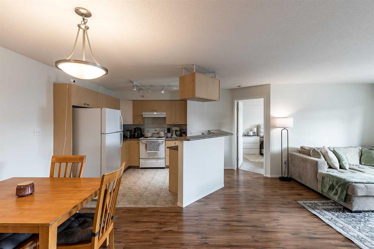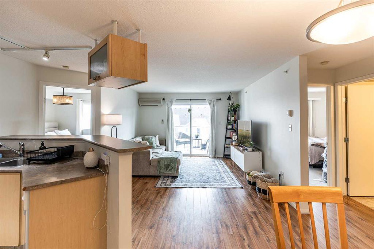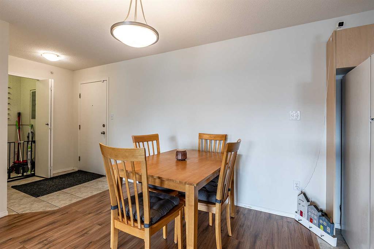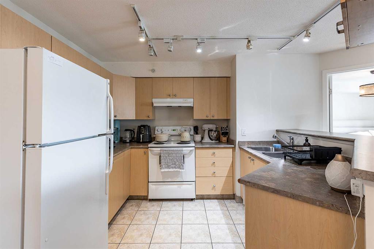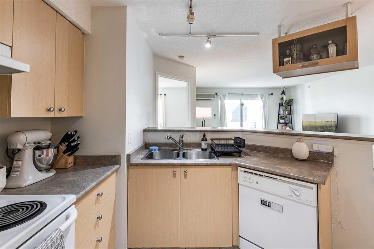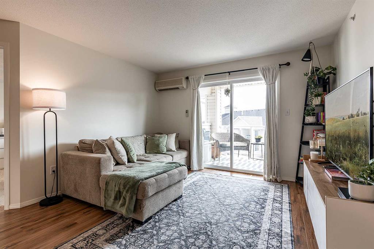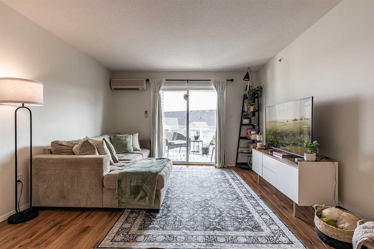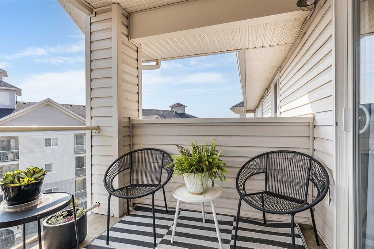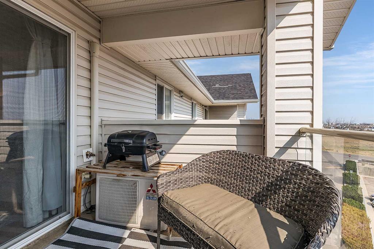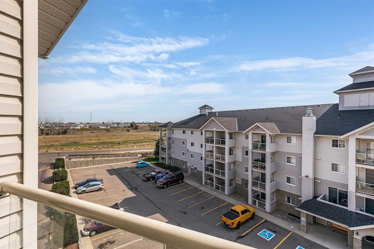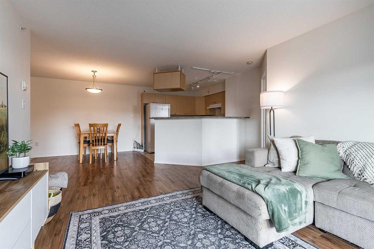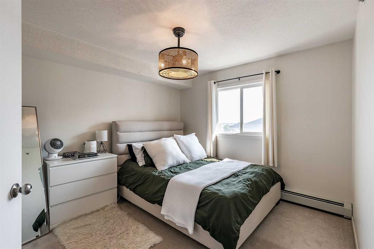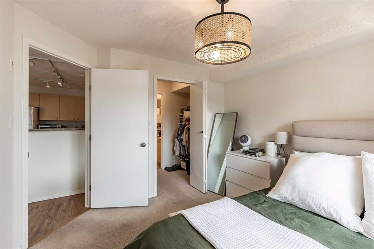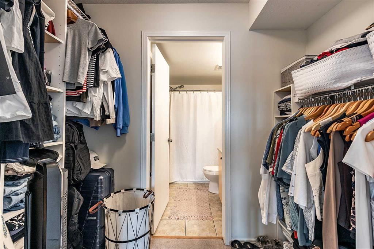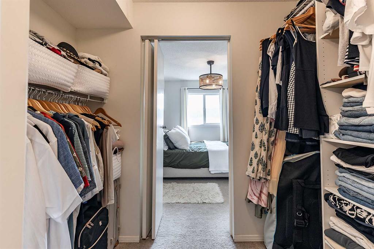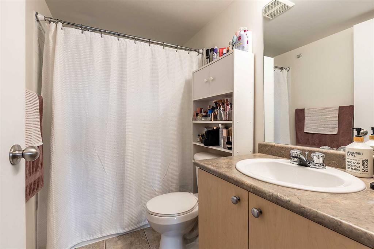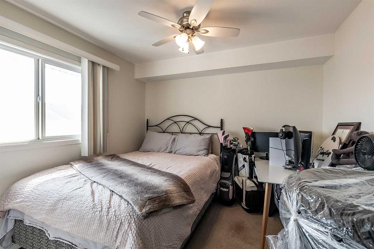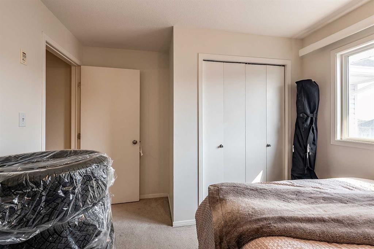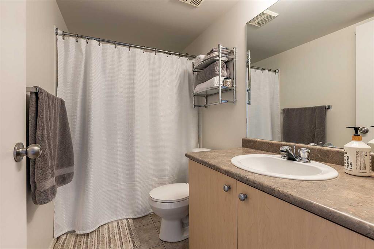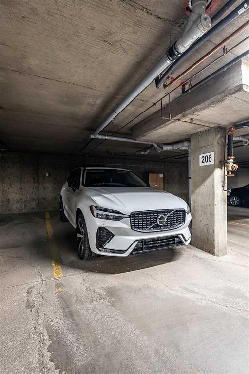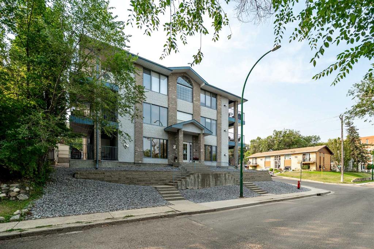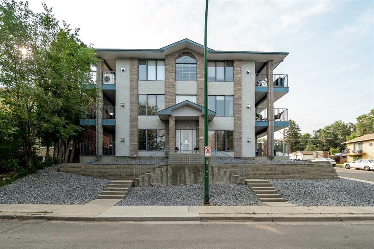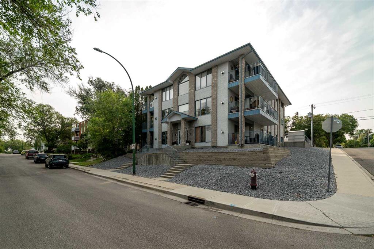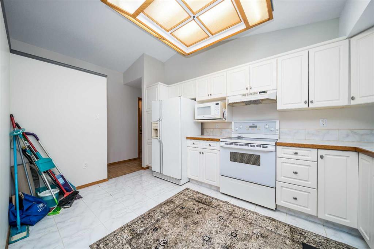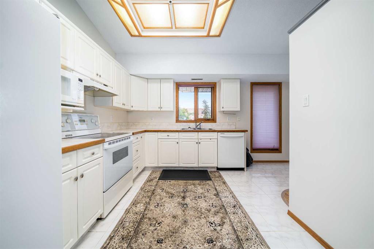418, 1632 Saamis Drive NW
Medicine Hat T1C 4X3
MLS® Number: A2254439
$ 195,000
2
BEDROOMS
2 + 0
BATHROOMS
852
SQUARE FEET
2005
YEAR BUILT
Exceptional TOP FLOOR condo with UNDERGROUND PARKING. Experience bright, effortless living in this 2-bedroom, 2-bathroom condo. SE Facing and full of morning light, the Open-concept living and dining area with updated flooring, can easily accommodate a full dining table and flows to a balcony for fresh-air breaks. The Balcony has a gas line for BBQ and the unit has Air Conditioning. The kitchen is designed for function and style with a peninsula-island with high top bar, while in-unit, dedicated laundry room, adds everyday convenience. The primary bedroom features a walk-in closet and ensuite, providing a smart, organized space you’ll actually enjoy. A versatile second bedroom adapts to guests, work, or hobbies. Complete with titled underground heated parking, a storage unit. A second parking stall can be rented for only $60/year. This condo combines modern comfort with practical amenities. Just minutes from parks, walking trails, the Saskatchewan River, shopping, and dining, it’s an ideal choice for busy professionals, first-time buyers, down-sizers, or investors seeking a low-maintenance home in a well-connected community.
| COMMUNITY | Northwest Crescent Heights |
| PROPERTY TYPE | Apartment |
| BUILDING TYPE | Low Rise (2-4 stories) |
| STYLE | Single Level Unit |
| YEAR BUILT | 2005 |
| SQUARE FOOTAGE | 852 |
| BEDROOMS | 2 |
| BATHROOMS | 2.00 |
| BASEMENT | None |
| AMENITIES | |
| APPLIANCES | Dishwasher, Range Hood, Refrigerator, Stove(s), Wall/Window Air Conditioner, Washer/Dryer, Window Coverings |
| COOLING | Wall Unit(s) |
| FIREPLACE | N/A |
| FLOORING | Carpet, Laminate, Linoleum |
| HEATING | Baseboard |
| LAUNDRY | In Unit |
| LOT FEATURES | |
| PARKING | Underground |
| RESTRICTIONS | Pets Allowed |
| ROOF | Asphalt Shingle |
| TITLE | Fee Simple |
| BROKER | 2 PERCENT REALTY |
| ROOMS | DIMENSIONS (m) | LEVEL |
|---|---|---|
| Foyer | 4`9" x 5`5" | Main |
| Dining Room | 10`10" x 13`8" | Main |
| Kitchen | 9`3" x 10`0" | Main |
| Living Room | 14`4" x 16`5" | Main |
| Balcony | 8`9" x 7`11" | Main |
| Bedroom | 12`1" x 10`1" | Main |
| 4pc Bathroom | 8`5" x 5`2" | Main |
| Laundry | 3`8" x 6`4" | Main |
| Bedroom - Primary | 9`11" x 11`1" | Main |
| Walk-In Closet | 7`9" x 4`6" | Main |
| 4pc Ensuite bath | 5`7" x 7`10" | Main |

