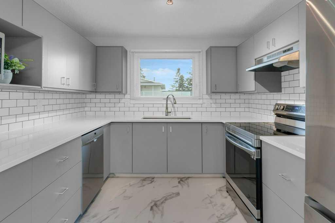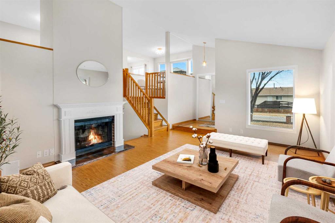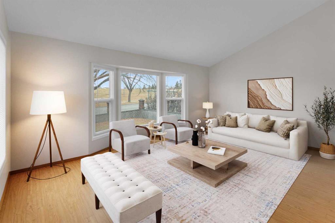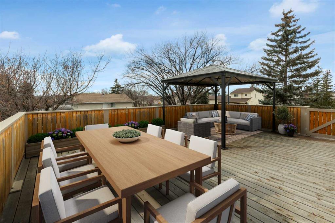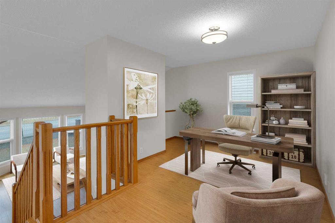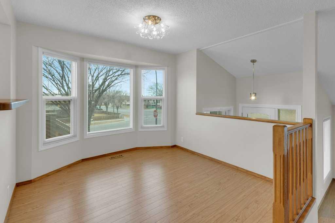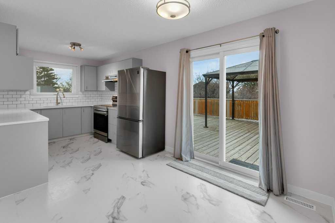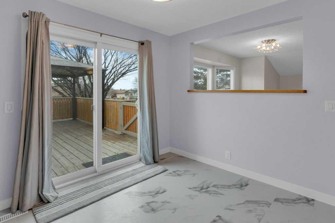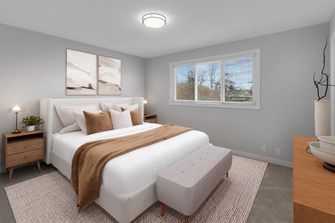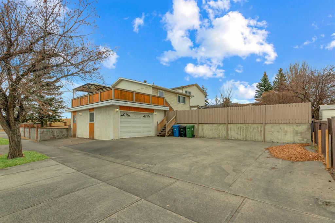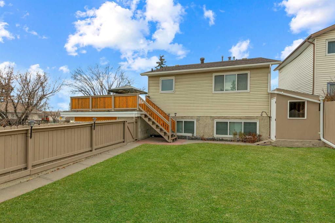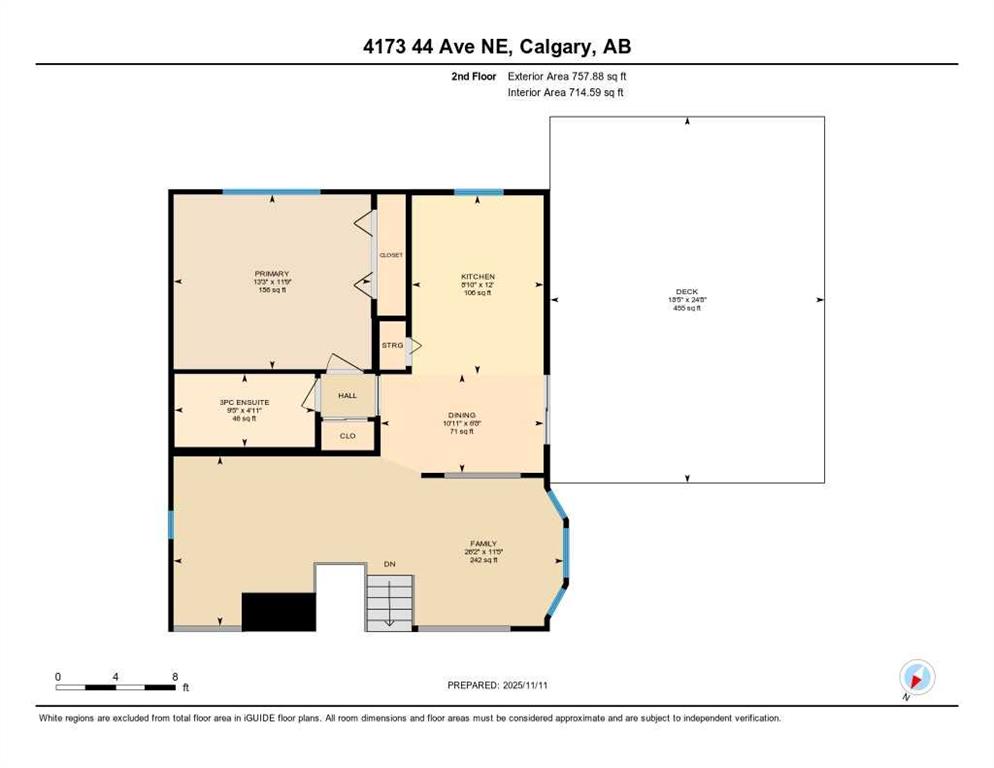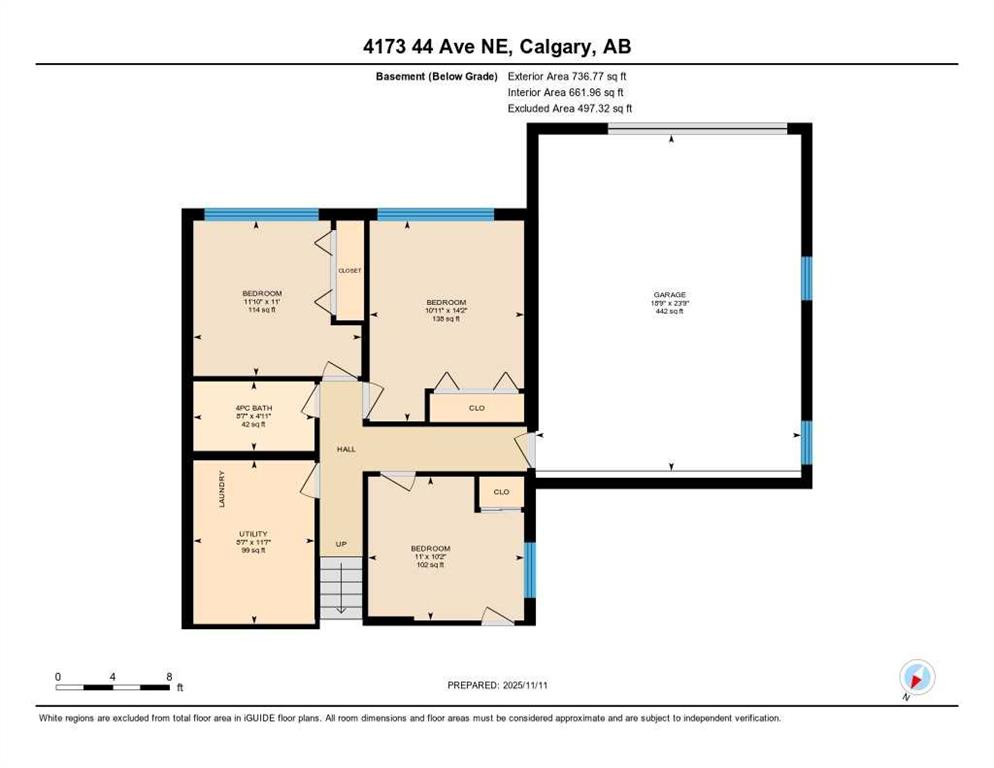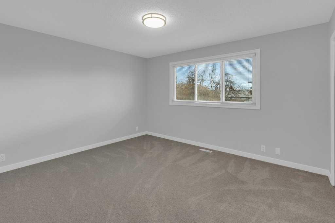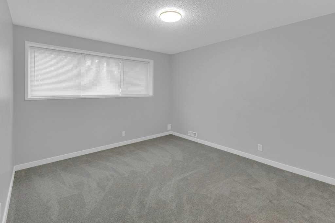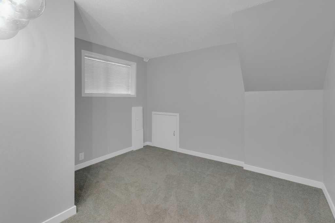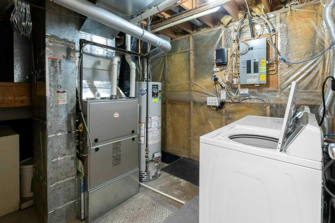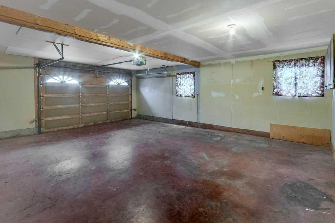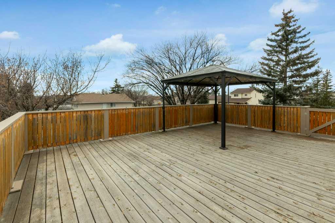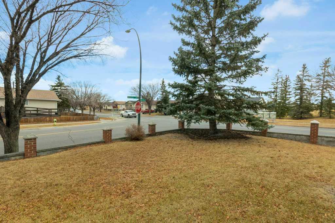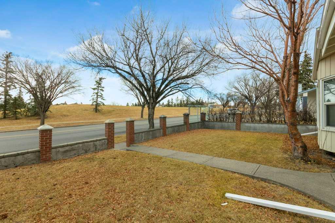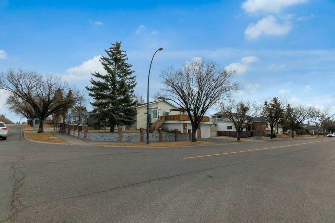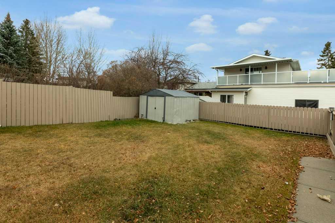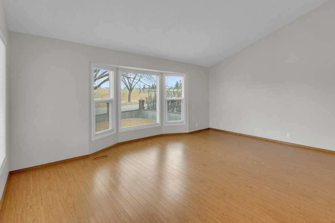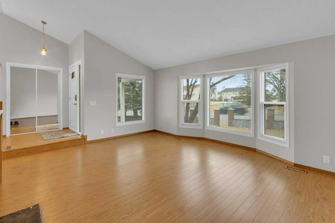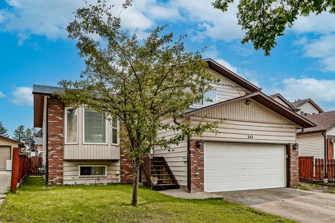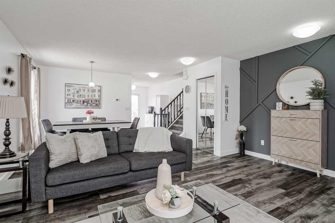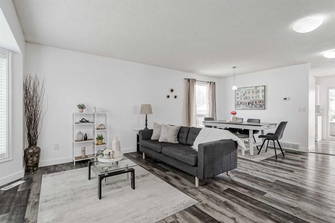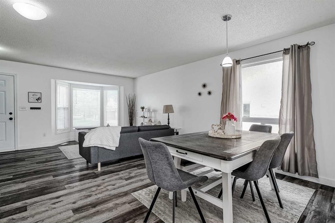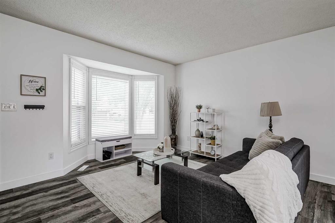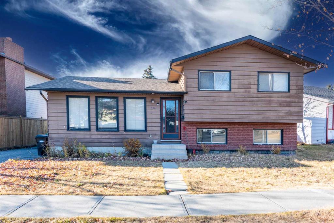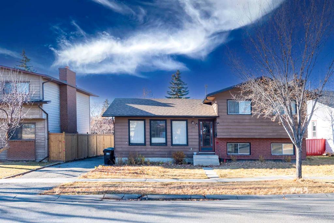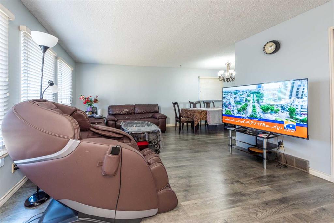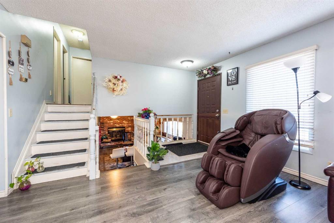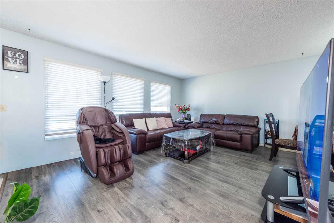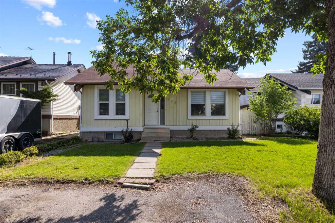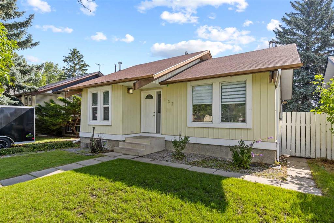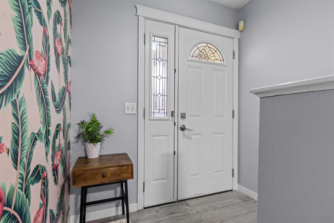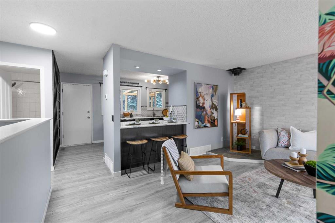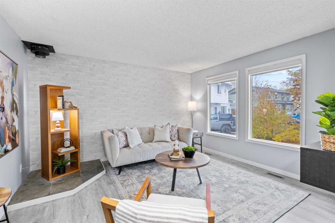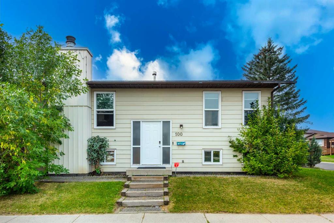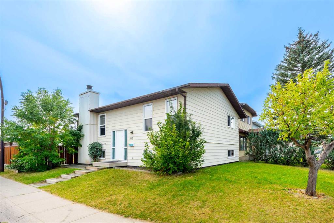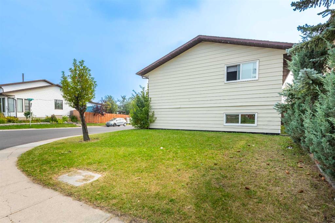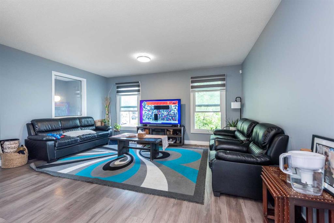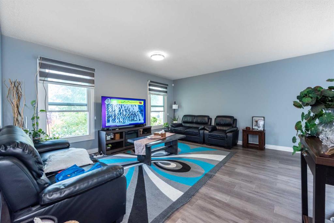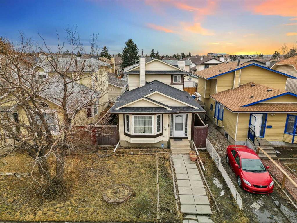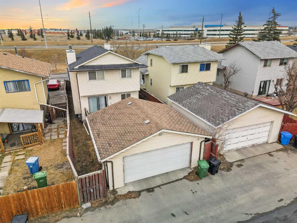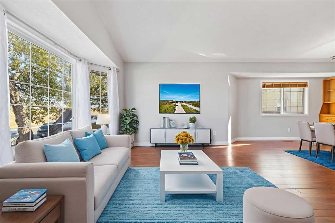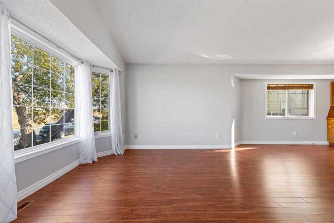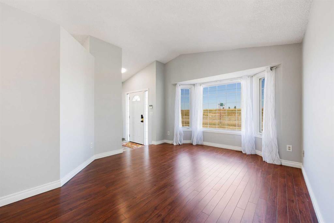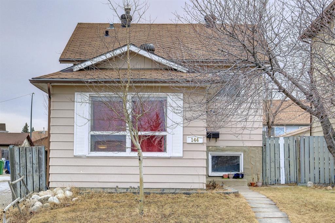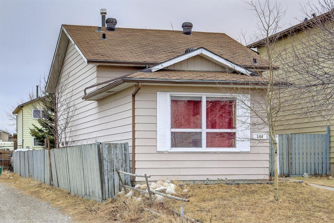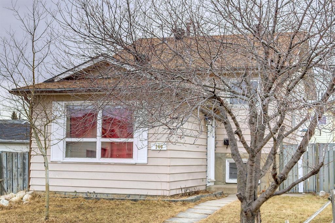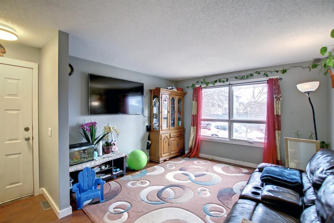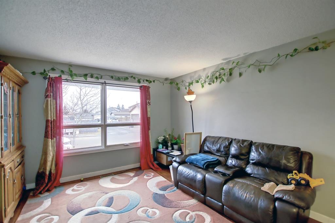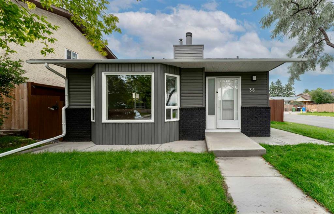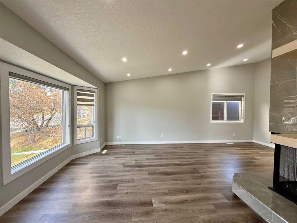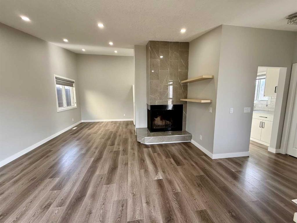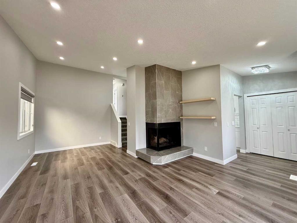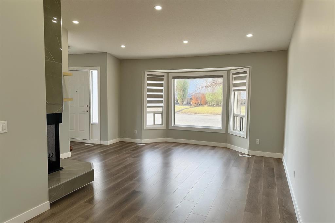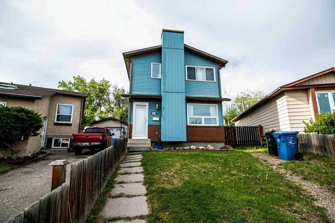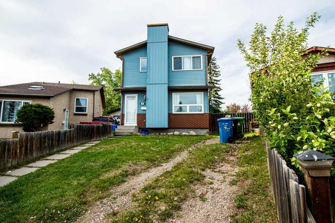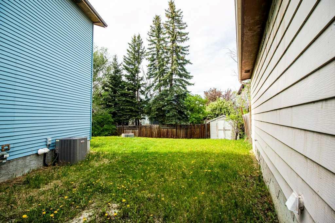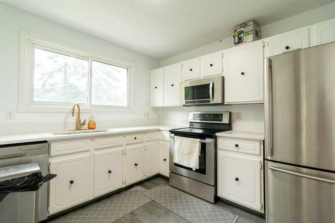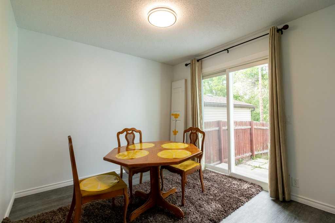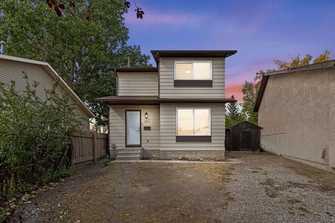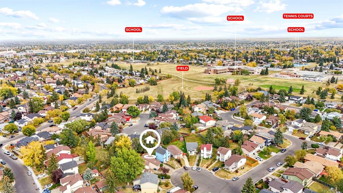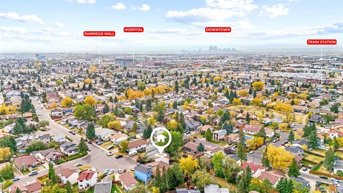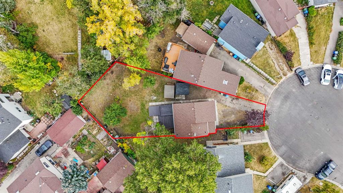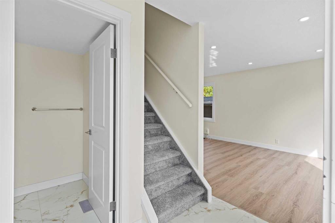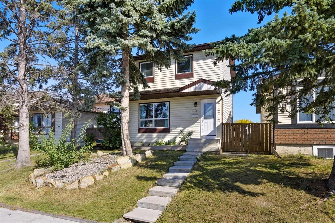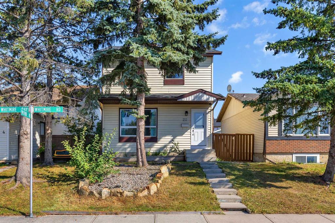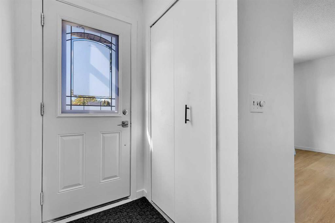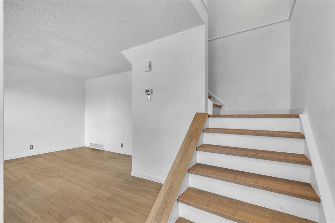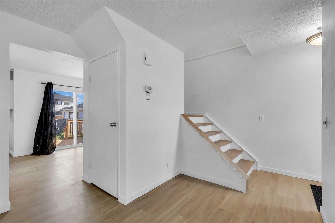4173 44 Avenue NE
Calgary T1Y 5K4
MLS® Number: A2270100
$ 549,900
4
BEDROOMS
2 + 0
BATHROOMS
1,074
SQUARE FEET
1982
YEAR BUILT
**OPEN HOUSE Sat Nov 15,th 2-3pm**Totally upgraded and move-in ready! This bright 4-bedroom, 2-bath home has been lovingly maintained by the same family for 28 years. Recent renos include a brand-new kitchen, updated bathrooms, and new flooring. Major updates—windows, roof, furnace, and hot water tank—done within the last 10 years. Enjoy the open, airy layout and the massive west-facing deck above the oversized double garage, plus a sunny south backyard with a large storage shed. Situated on a prime RC-G corner lot, offering excellent investment and future development potential. Plenty of parking, including RV space—ideal for a home-based business. Walk to schools, shopping, and transit, with the LRT and major roads nearby. Cozy up this Christmas by the wood-burning fireplace and make this beautifully upgraded home yours!
| COMMUNITY | Whitehorn |
| PROPERTY TYPE | Detached |
| BUILDING TYPE | House |
| STYLE | 3 Level Split |
| YEAR BUILT | 1982 |
| SQUARE FOOTAGE | 1,074 |
| BEDROOMS | 4 |
| BATHROOMS | 2.00 |
| BASEMENT | Full |
| AMENITIES | |
| APPLIANCES | Dishwasher, Dryer, Electric Stove, Garage Control(s), Refrigerator, Washer, Window Coverings |
| COOLING | None |
| FIREPLACE | Gas |
| FLOORING | Carpet, Laminate, Tile |
| HEATING | Forced Air |
| LAUNDRY | Lower Level |
| LOT FEATURES | Back Yard, Corner Lot, Front Yard |
| PARKING | Double Garage Attached |
| RESTRICTIONS | Airspace Restriction, Restrictive Covenant, Utility Right Of Way |
| ROOF | Asphalt Shingle |
| TITLE | Fee Simple |
| BROKER | Real Estate Professionals Inc. |
| ROOMS | DIMENSIONS (m) | LEVEL |
|---|---|---|
| 4pc Bathroom | 4`11" x 8`7" | Lower |
| Bedroom | 10`2" x 11`0" | Lower |
| Bedroom | 14`2" x 10`11" | Lower |
| Bedroom | 11`0" x 11`10" | Lower |
| Living Room | 14`10" x 17`0" | Main |
| 3pc Bathroom | 4`11" x 9`5" | Upper |
| Dining Room | 6`8" x 10`11" | Upper |
| Family Room | 11`5" x 26`2" | Upper |
| Kitchen | 12`0" x 8`10" | Upper |
| Bedroom - Primary | 11`9" x 13`3" | Upper |

