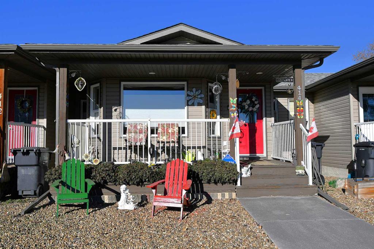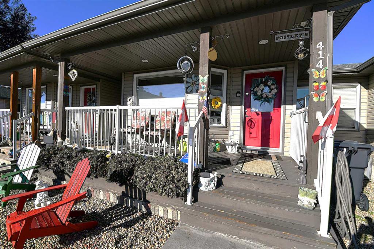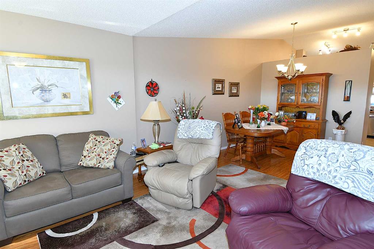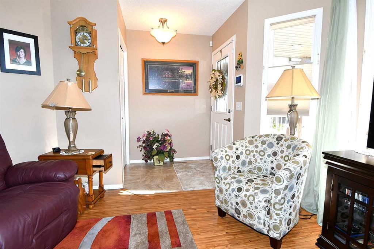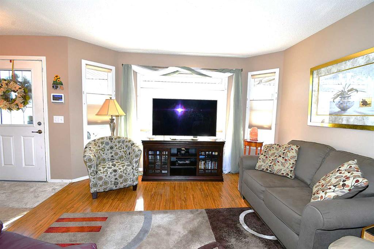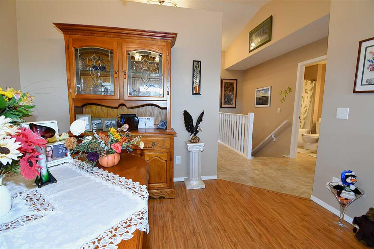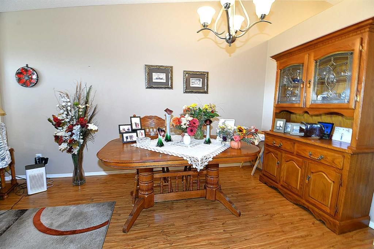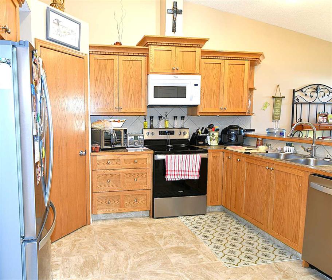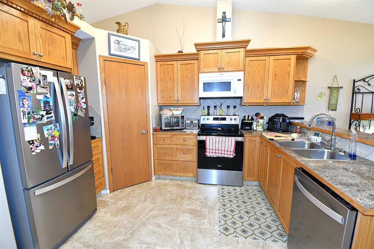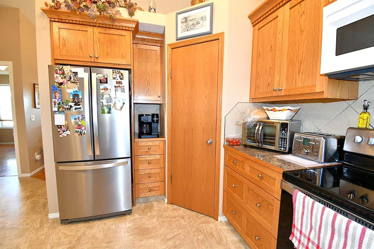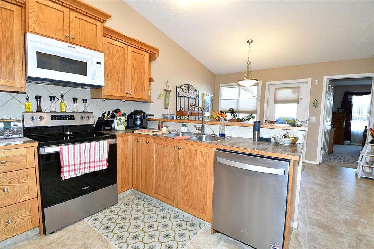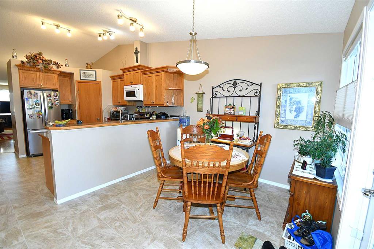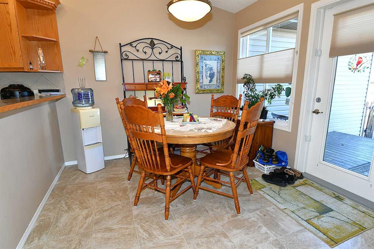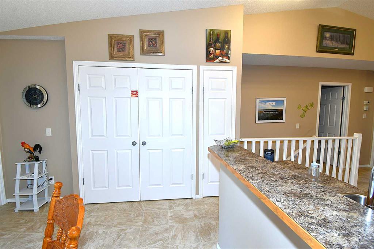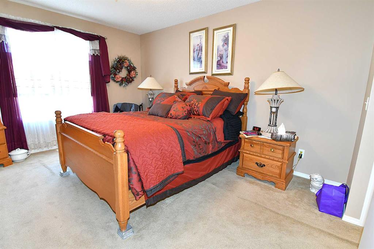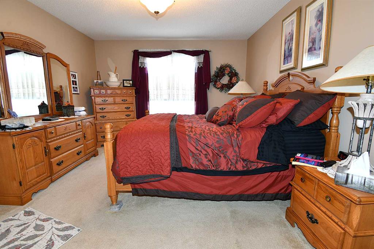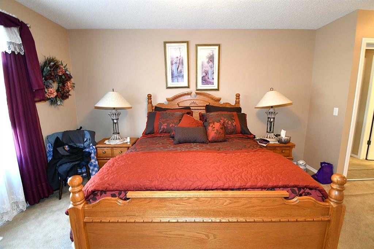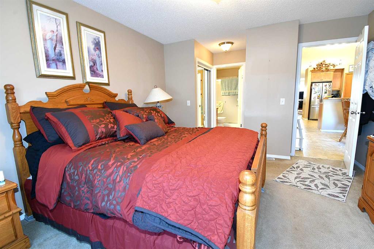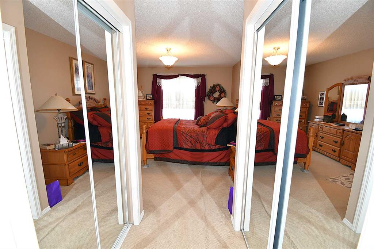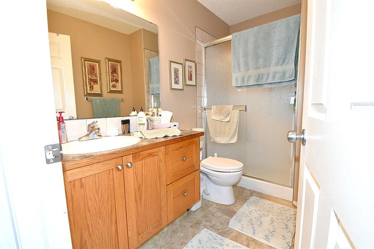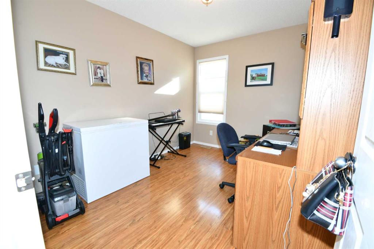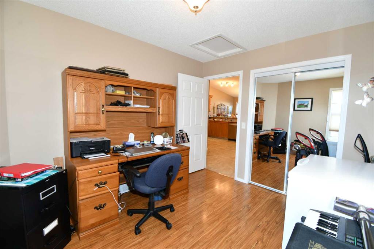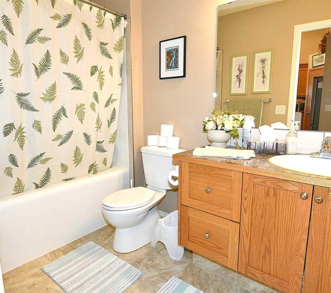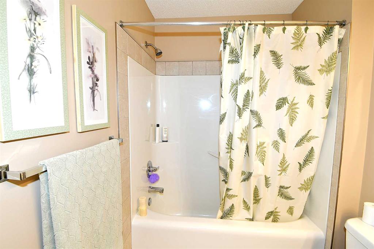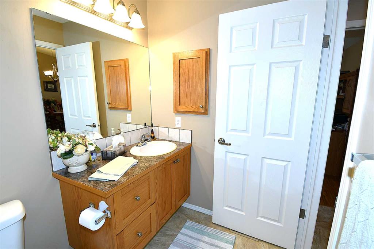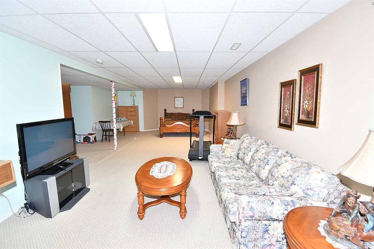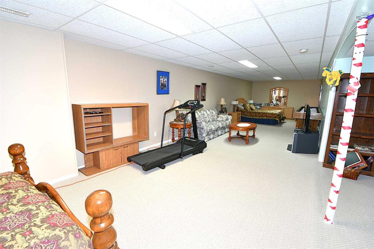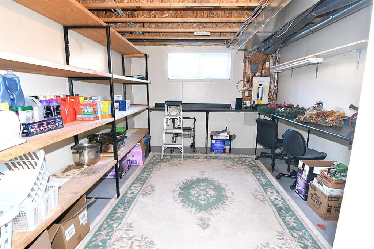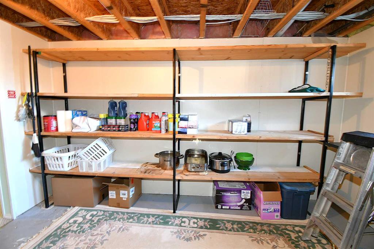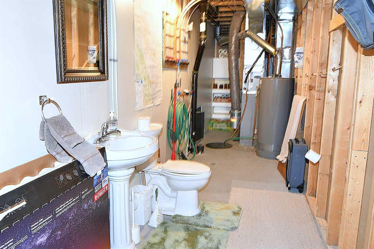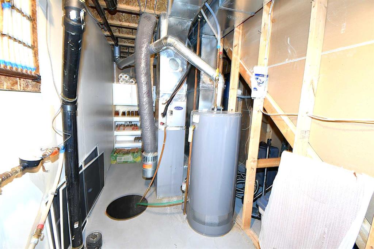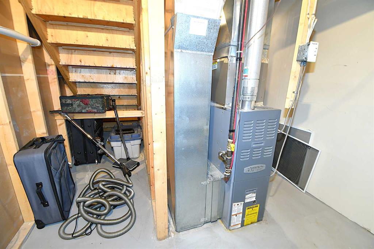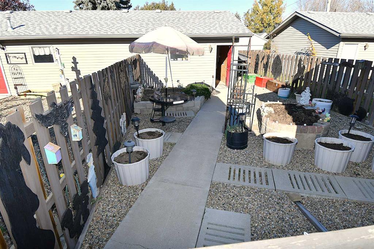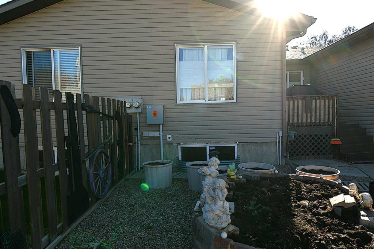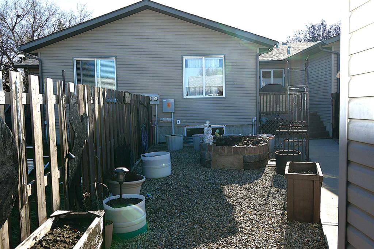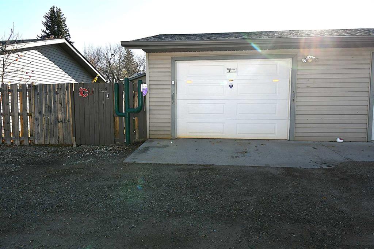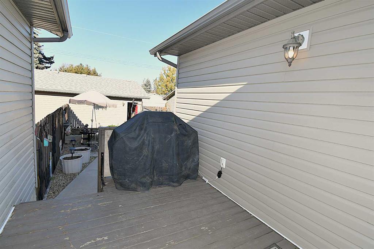414 3 Avenue
Bassano T0J 0B0
MLS® Number: A2265040
$ 295,000
2
BEDROOMS
2 + 0
BATHROOMS
1,197
SQUARE FEET
2007
YEAR BUILT
Welcome home to this immaculate, move-in ready townhouse in the friendly community of Bassano! Built in 2007 by Trendsetter Homes, this quality property offers 1,197 square feet of comfortable main-floor living. You'll enjoy the convenience of two bedrooms on the main level, including a primary suite with a 3-piece ensuite bathroom and handy his and hers closets. The heart of the home features a spacious kitchen, with plenty of cabinetry and a walk in pantry. Main-floor laundry simplifies daily chores. The home boasts a fully finished basement, significantly expanding your living space for a family room, home gym, office or hobby space. Peace of mind is guaranteed with a brand new roof installed just last month! Outside, the property is designed for ease, boasting a low-maintenance, fenced yard complete with raised garden beds. You'll love relaxing on either the front or back deck and appreciate the ample storage and parking provided by the 15' x 24' attached garage. This townhouse is truly a turn-key property, offering comfort, convenience, and a low-maintenance lifestyle.
| COMMUNITY | |
| PROPERTY TYPE | Row/Townhouse |
| BUILDING TYPE | Other |
| STYLE | Villa |
| YEAR BUILT | 2007 |
| SQUARE FOOTAGE | 1,197 |
| BEDROOMS | 2 |
| BATHROOMS | 2.00 |
| BASEMENT | Finished, Full |
| AMENITIES | |
| APPLIANCES | Central Air Conditioner, Dishwasher, Dryer, Electric Stove, Garage Control(s), Microwave Hood Fan, Refrigerator, Washer |
| COOLING | Central Air |
| FIREPLACE | None |
| FLOORING | Carpet, Linoleum, Tile |
| HEATING | Forced Air, Natural Gas |
| LAUNDRY | In Kitchen, Main Level |
| LOT FEATURES | Back Lane, Back Yard, Landscaped, Low Maintenance Landscape |
| PARKING | Alley Access, Garage Door Opener, Garage Faces Rear, Single Garage Detached |
| RESTRICTIONS | None Known |
| ROOF | Asphalt Shingle |
| TITLE | Fee Simple |
| BROKER | MaxWell Capital Realty - Brooks |
| ROOMS | DIMENSIONS (m) | LEVEL |
|---|---|---|
| Family Room | 45`7" x 21`2" | Lower |
| Storage | 11`5" x 14`6" | Lower |
| Furnace/Utility Room | 25`2" x 5`7" | Lower |
| Living/Dining Room Combination | 24`0" x 17`0" | Main |
| Kitchen With Eating Area | 20`5" x 12`4" | Main |
| Bedroom - Primary | 12`1" x 13`9" | Main |
| 3pc Ensuite bath | 9`2" x 5`3" | Main |
| Bedroom | 11`5" x 9`2" | Main |
| 3pc Ensuite bath | 9`4" x 5`4" | Main |

