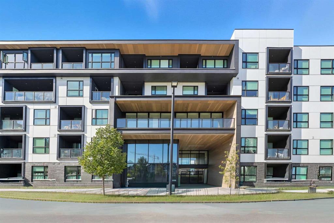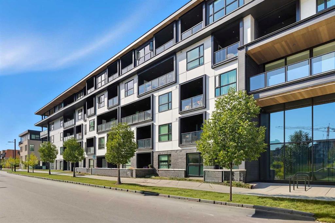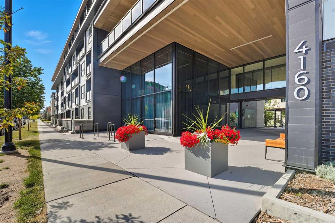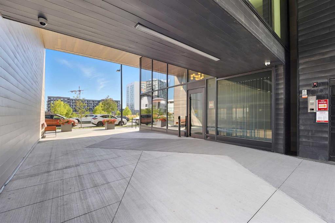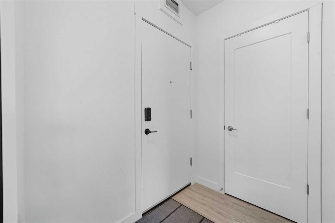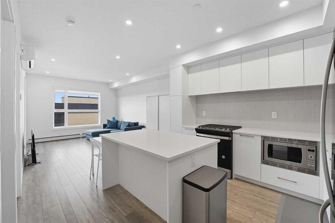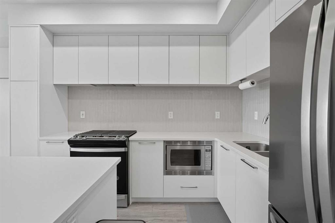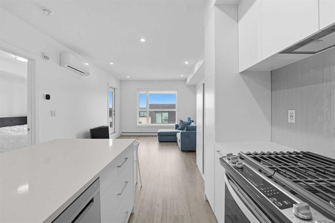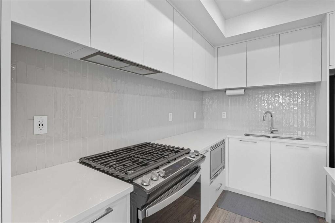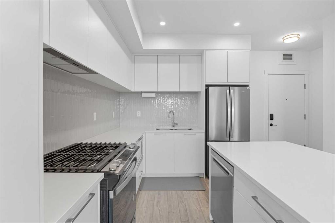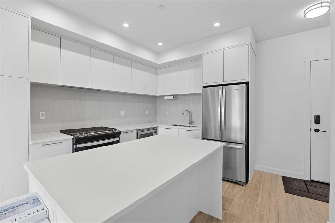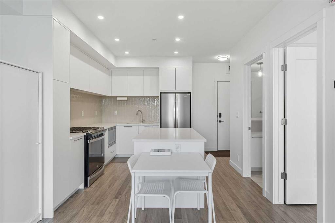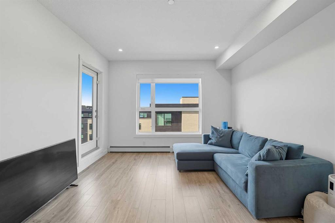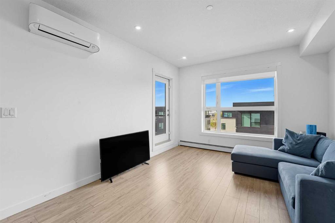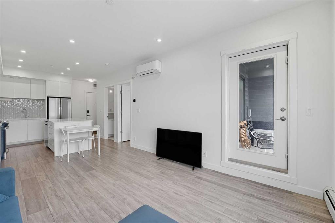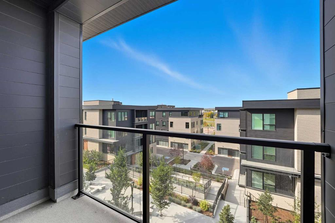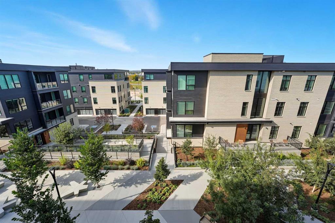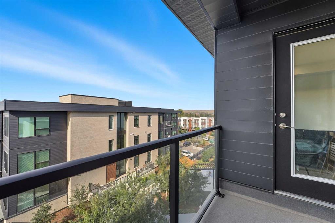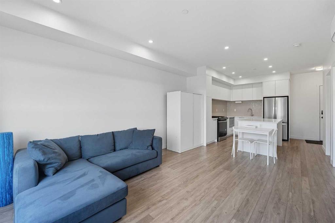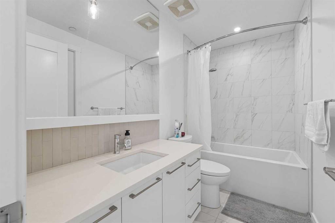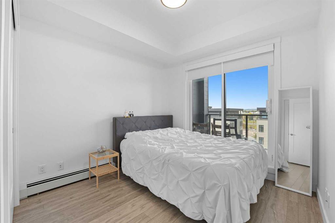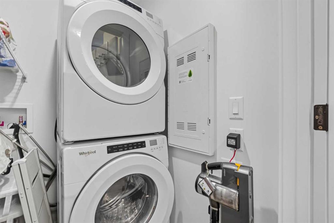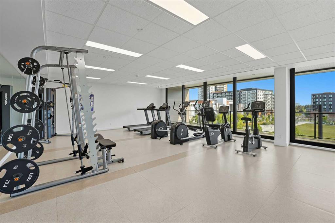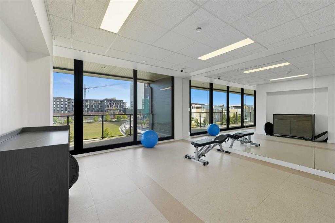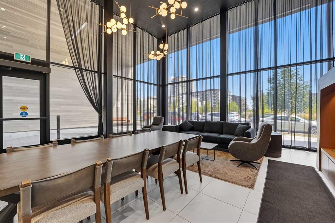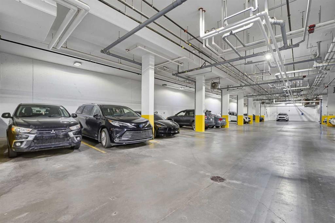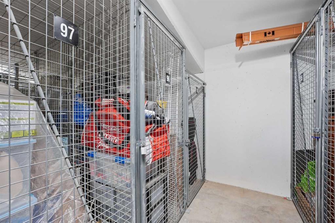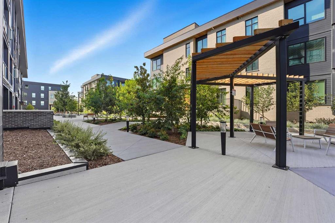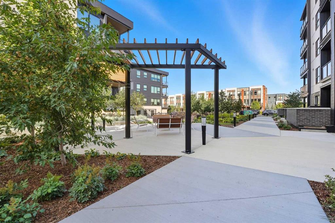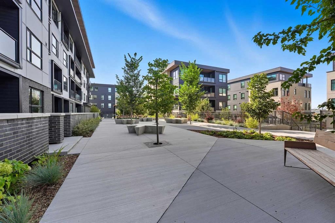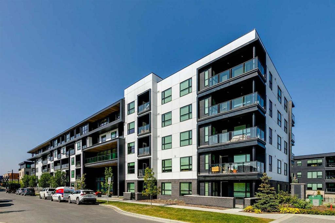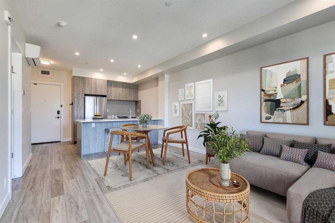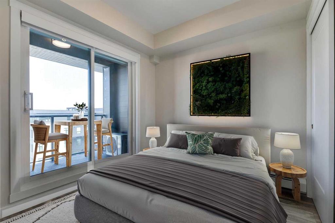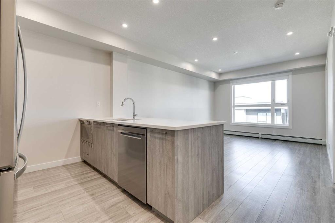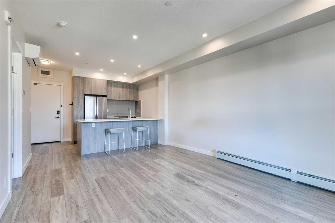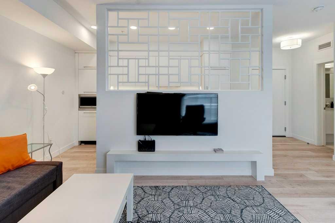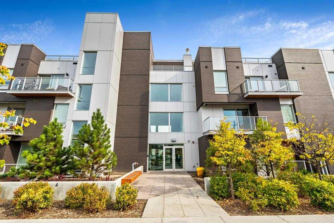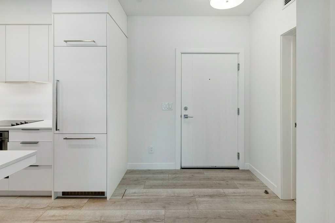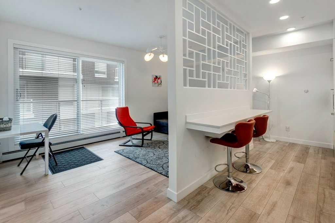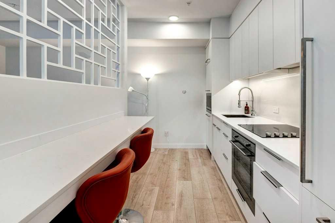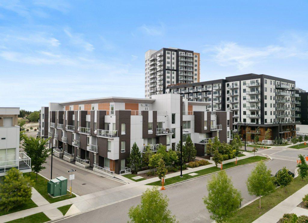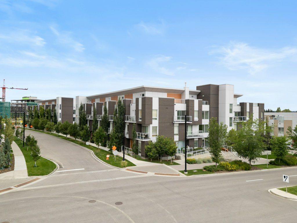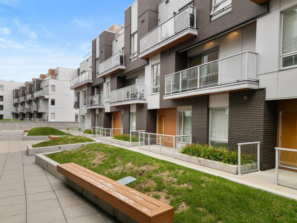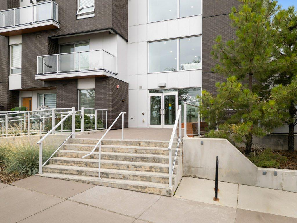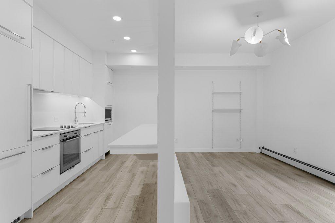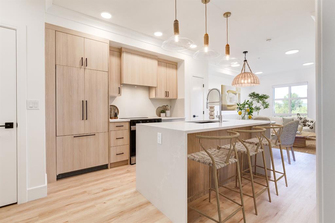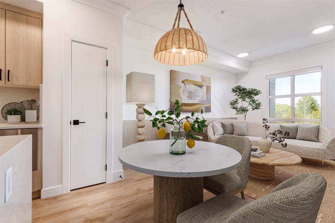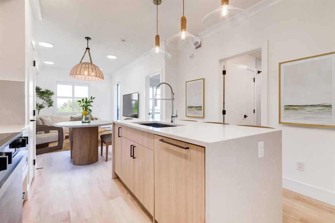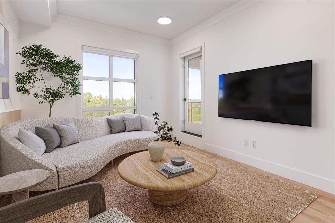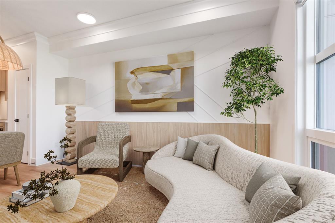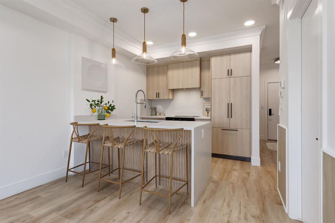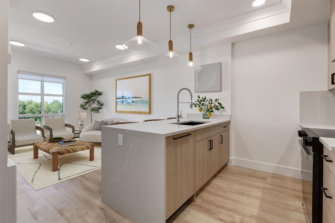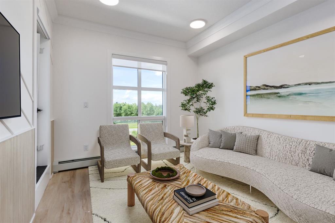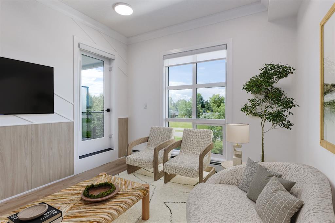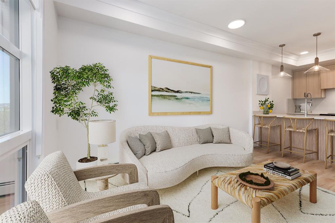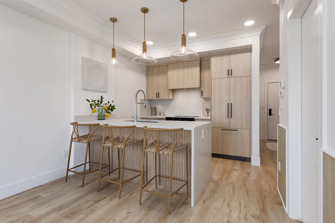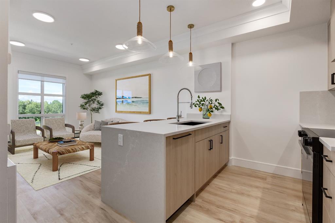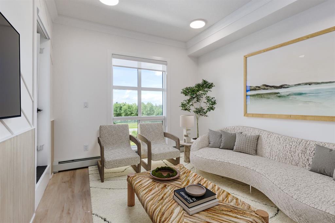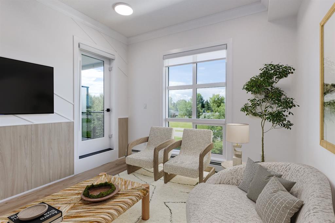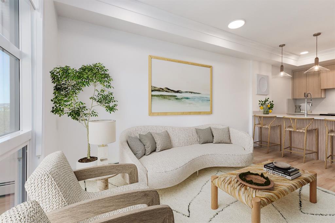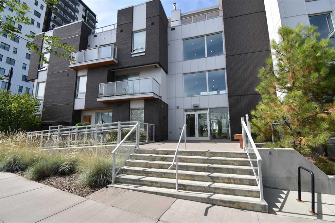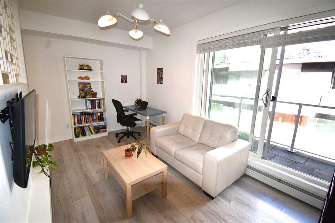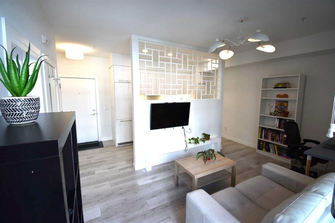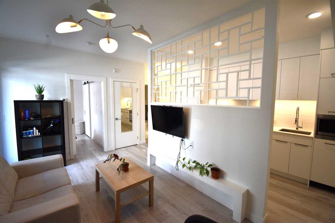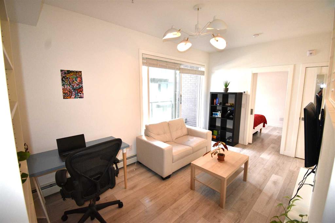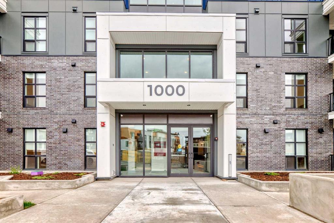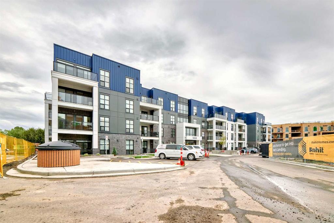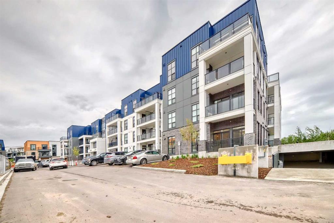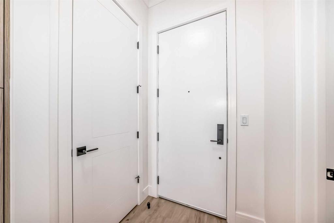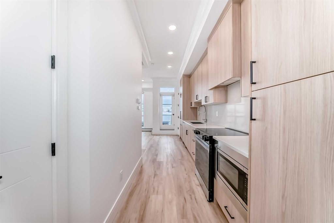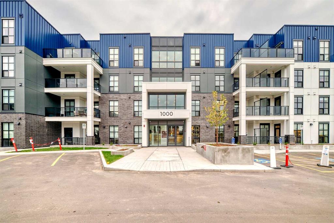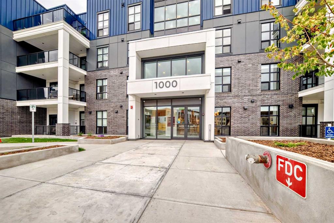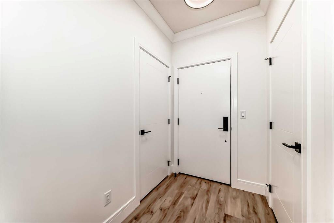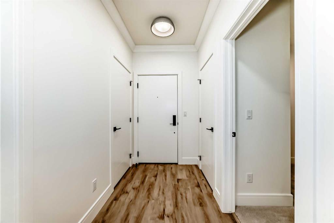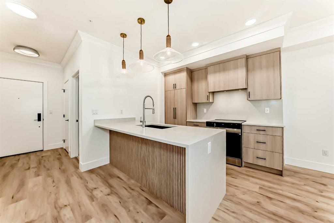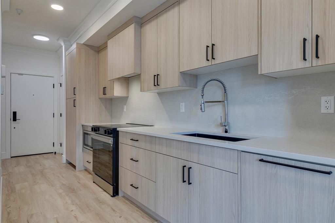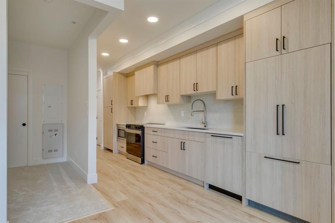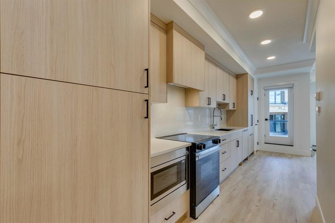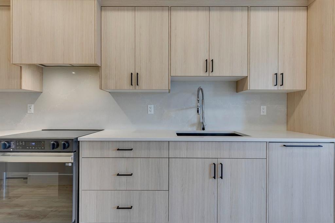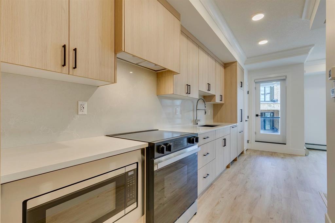412, 4160 Norford Avenue NW
Calgary T3B 6L8
MLS® Number: A2258966
$ 379,000
1
BEDROOMS
1 + 0
BATHROOMS
543
SQUARE FEET
2023
YEAR BUILT
Discover the art of refined living in this sophisticated 1 bedroom, 1 bathroom residence (602 Sqft from builder's measurement), located in one of the city’s most prestigious and fast-rising communities. Still under New Home Warranty and impeccably maintained, this home offers a rare blend of elegance, comfort, and lasting value. Step inside to a bright, intelligently designed layout that exudes modern sophistication. Highlights include polished quartz countertops, fully upgraded LVP (Luxury Vinyl Plank) flooring and kitchen, branded appliances, in-suite laundry, and a private balcony with dual access from both the living room and primary suite — the perfect retreat for morning espresso or a glass of wine at sunset as the city glows beneath you. Your oversized, heated underground parking stall sits mere steps from the elevator, ensuring everyday convenience with a touch of luxury. The building itself is a showcase of exceptional craftsmanship and timeless design, offering residents not only a state-of-the-art fitness centre but also the prestige of living in a community where homes are seldom available. Beyond your residence, you’ll find the very best of University Avenue just moments away — from upscale dining and curated boutiques to daily essentials and effortless transit connections. Whether you seek a luxury pied-à-terre, an exclusive investment, or a refined space to rightsize into, this home embodies elevated urban living. Act swiftly — opportunities of this calibre disappear as quickly as the sunset views you’ll come to cherish.
| COMMUNITY | University District |
| PROPERTY TYPE | Apartment |
| BUILDING TYPE | High Rise (5+ stories) |
| STYLE | Single Level Unit |
| YEAR BUILT | 2023 |
| SQUARE FOOTAGE | 543 |
| BEDROOMS | 1 |
| BATHROOMS | 1.00 |
| BASEMENT | |
| AMENITIES | |
| APPLIANCES | Central Air Conditioner, Dishwasher, Dryer, Gas Stove, Microwave, Oven, Refrigerator, Washer |
| COOLING | Central Air |
| FIREPLACE | N/A |
| FLOORING | Tile, Vinyl Plank |
| HEATING | Baseboard, Radiant |
| LAUNDRY | In Unit |
| LOT FEATURES | |
| PARKING | Underground |
| RESTRICTIONS | Pet Restrictions or Board approval Required |
| ROOF | |
| TITLE | Leasehold |
| BROKER | TREC The Real Estate Company |
| ROOMS | DIMENSIONS (m) | LEVEL |
|---|---|---|
| 4pc Bathroom | 9`3" x 4`11" | Main |
| Bedroom | 9`5" x 11`10" | Main |
| Dining Room | 11`11" x 3`8" | Main |
| Kitchen | 11`11" x 11`1" | Main |
| Living Room | 11`11" x 13`1" | Main |

