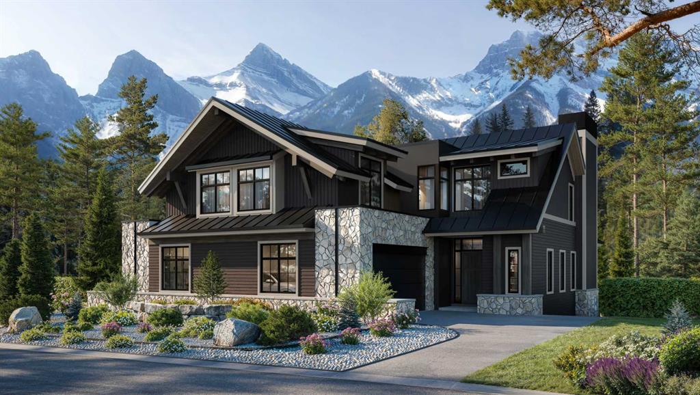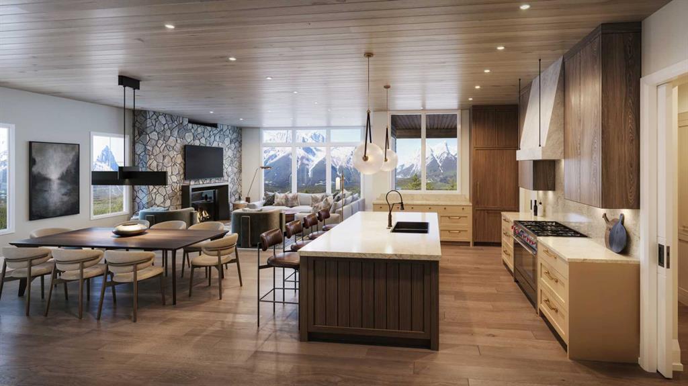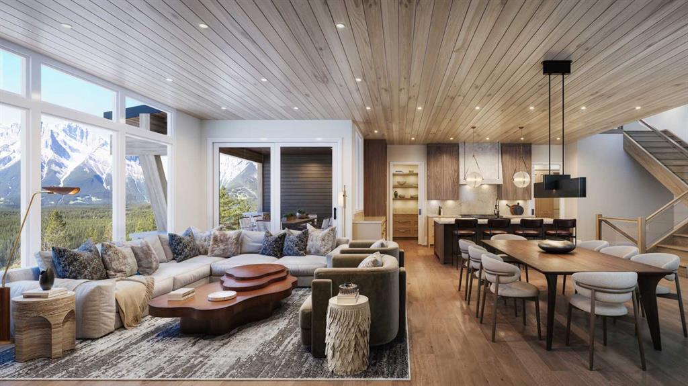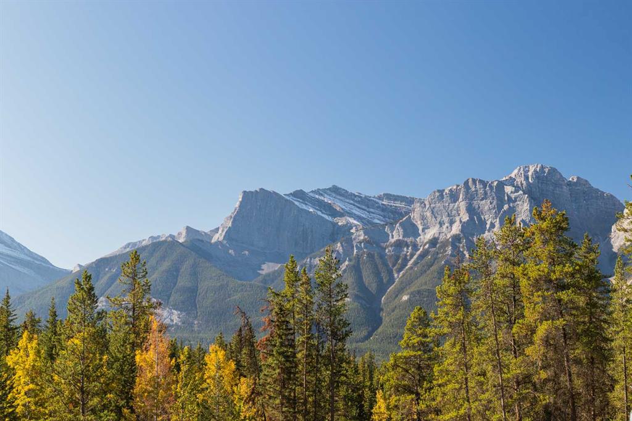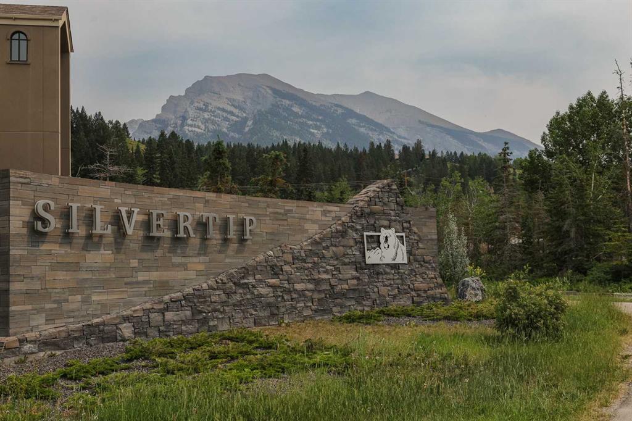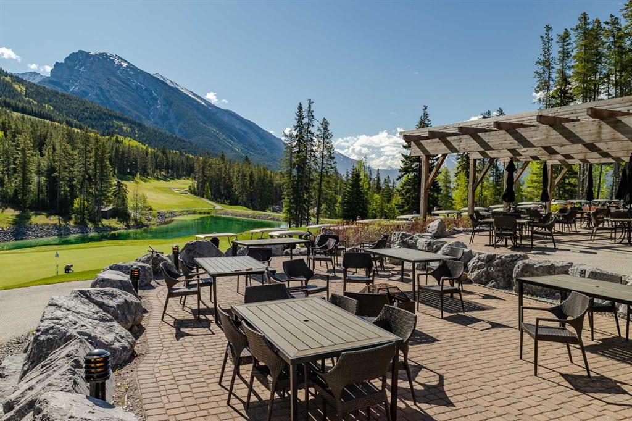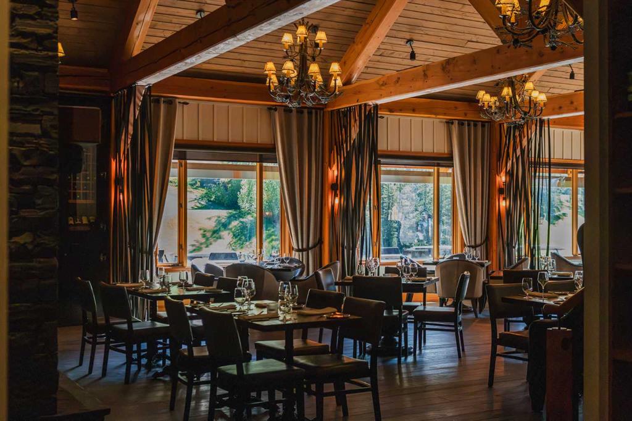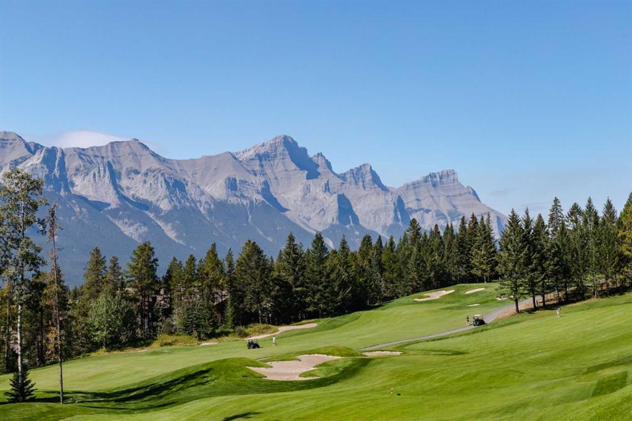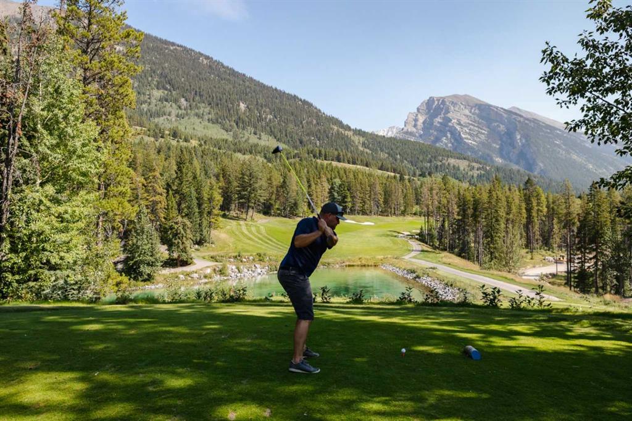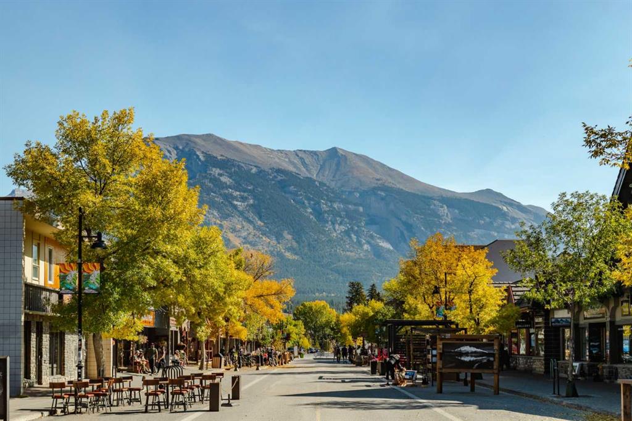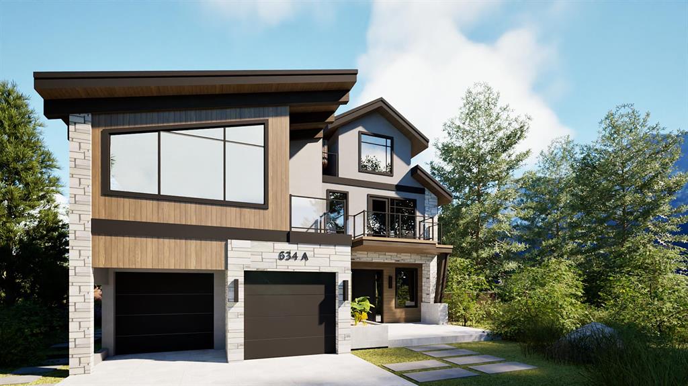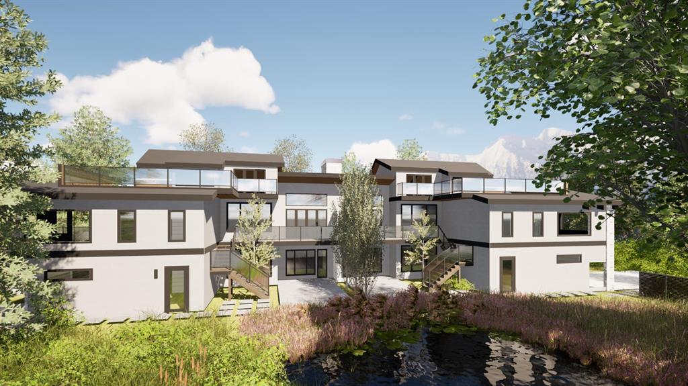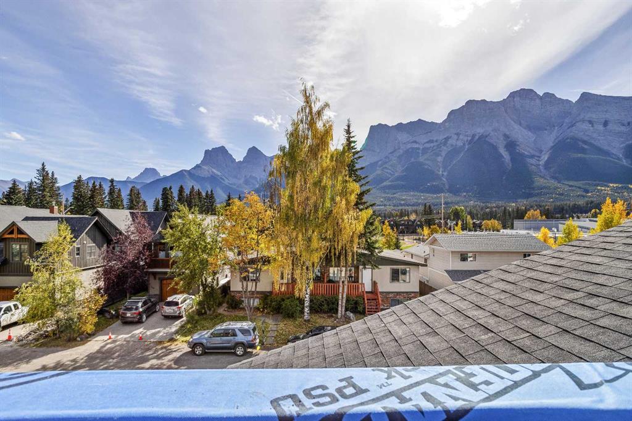411 Mountain Tranquility Place
Canmore T2G 1B1
MLS® Number: A2230952
$ 3,774,750
4
BEDROOMS
4 + 1
BATHROOMS
2,576
SQUARE FEET
2025
YEAR BUILT
Situated on the sunny side of the valley and overlooking the 14th hole of the world-renowned Silvertip Golf Course, this is a rare opportunity to own a luxury walkout villa in the prestigious Silvertip Resort—one of Canmore’s most exclusive and scenic communities. Lot 29 features the “Peaks – GROTTO” design, a two-storey walkout villa just under 4,000 square feet of elevated living space. This home offers breathtaking views of Mount Rundle, Lady Macdonald, and Grotto Mountain! Every villa is custom-built by Rockwood Custom Homes, one of Western Canada’s most prestigious and award-winning luxury builders. Renowned for their meticulous craftsmanship, timeless design, and attention to detail, Rockwood works closely with their clients to personalize each interior space to their client's specific design style and vision while bringing a level of excellence to every corner of this residence. This best-in-class luxury villa includes: top-tier Sub-Zero, Miele, or Wolf appliance package, high end plumbing fixtures such as Toto, Grohe and Brizo, engineered hardwood and bespoke railings, custom designed millwork, full height cabinetry, natural stone finishes, exposed timber architectural elements along with a sculptural concrete and stone fireplace surround that elevates the living space. These homes are designed to meet the standards of Rockwood’s full custom builds, with premium specifications throughout, including precision craftsmanship, solid wood baseboards and casing, hydronic in-floor heating in both the basement and garage, a geothermal water-to-air heat pump with electric backup for heating and cooling. A fully integrated automation and security system includes motion sensors, glass break detectors, a whole-home audio system, Lutron lighting control, and solar panel rough-in, ensuring both comfort and peace of mind. The exterior architecture is equally refined, with natural stone and Douglas Fir timber accents, triple-glazed windows with aluminum-clad wood frames, and metal roofing chosen for its durability, fire resistance, and low maintenance. Floating pedestal tile systems on rear covered deck, custom powder-coated or frameless glass railings, and professionally designed landscaping complete the seamless integration of the homes into their breathtaking mountain setting. Pricing starts from $3.595M + GST, which includes the lot, full professional landscaping, and a fully custom, interior-designed home. Included in the price buyers will work closely with Rockwood’s integrated architecture and design team to personalize the floor plan, finishes, and fixtures—ensuring every home is a true reflection of its owner. Construction timelines are approximately 16–18 months, with several villas already underway. With tourist home zoning in place, these villas are amongst the last remaining walkout properties in the development that allow short-term rentals. Experience the Sunny Side!!
| COMMUNITY | Silvertip |
| PROPERTY TYPE | Semi Detached (Half Duplex) |
| BUILDING TYPE | Duplex |
| STYLE | 2 Storey, Side by Side |
| YEAR BUILT | 2025 |
| SQUARE FOOTAGE | 2,576 |
| BEDROOMS | 4 |
| BATHROOMS | 5.00 |
| BASEMENT | Full |
| AMENITIES | |
| APPLIANCES | Built-In Gas Range, Built-In Refrigerator, Dishwasher, Microwave, See Remarks, Washer/Dryer |
| COOLING | Central Air |
| FIREPLACE | Gas |
| FLOORING | Hardwood, Tile, Vinyl Plank |
| HEATING | In Floor, Forced Air, Geothermal |
| LAUNDRY | Laundry Room |
| LOT FEATURES | Landscaped, On Golf Course, See Remarks, Treed, Views |
| PARKING | Double Garage Attached |
| RESTRICTIONS | None Known |
| ROOF | Metal |
| TITLE | Fee Simple |
| BROKER | Grey Rock Properties |
| ROOMS | DIMENSIONS (m) | LEVEL |
|---|---|---|
| Bedroom | 12`9" x 11`0" | Lower |
| Living Room | 17`4" x 15`4" | Lower |
| Flex Space | 14`7" x 19`7" | Lower |
| Furnace/Utility Room | 11`8" x 14`8" | Lower |
| 3pc Ensuite bath | 8`5" x 6`0" | Lower |
| Great Room | 18`0" x 13`6" | Main |
| Dining Room | 18`0" x 11`0" | Main |
| Kitchen | 10`6" x 16`0" | Main |
| Pantry | 6`0" x 9`7" | Main |
| Foyer | 7`8" x 9`0" | Main |
| 2pc Bathroom | 5`6" x 6`0" | Main |
| Walk-In Closet | 8`0" x 13`4" | Upper |
| Bedroom | 11`0" x 11`0" | Upper |
| Bedroom | 13`5" x 11`4" | Upper |
| 3pc Ensuite bath | 8`2" x 5`6" | Upper |
| 3pc Ensuite bath | 5`6" x 8`4" | Upper |
| Storage | 6`0" x 5`0" | Upper |
| 5pc Ensuite bath | 13`0" x 7`9" | Upper |
| Bedroom - Primary | 13`0" x 15`0" | Upper |

