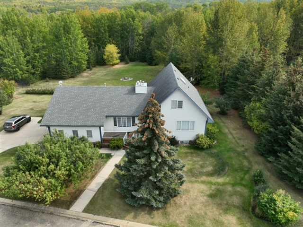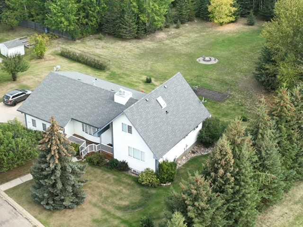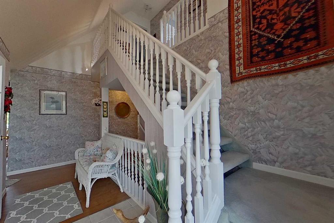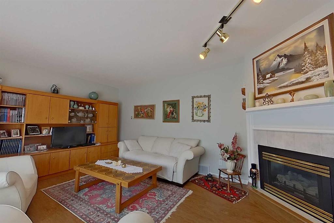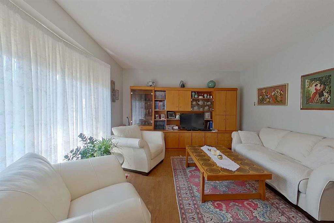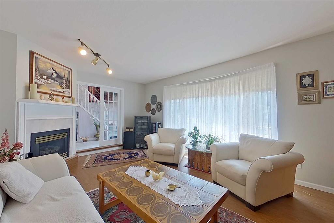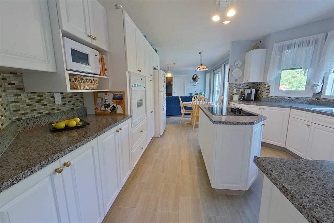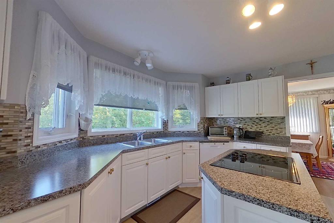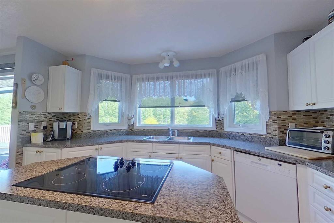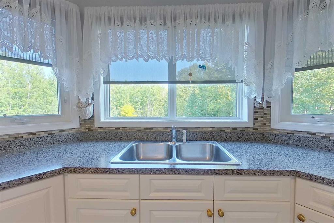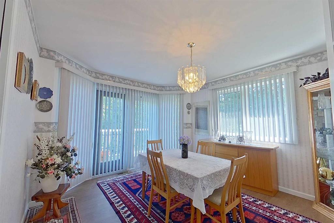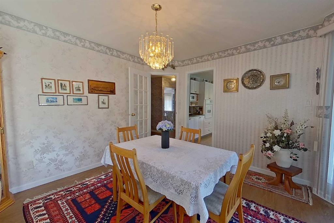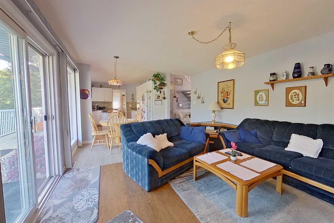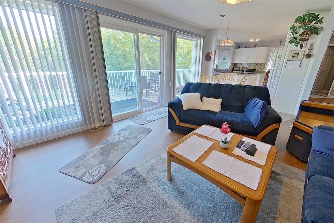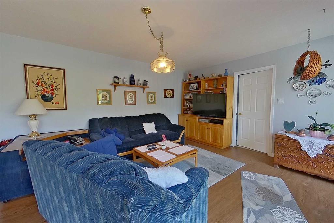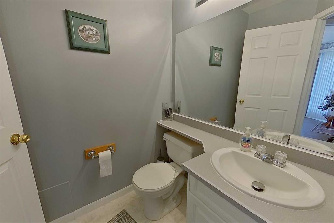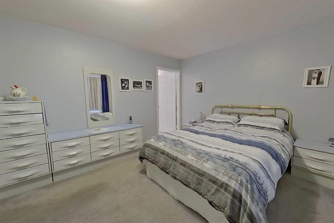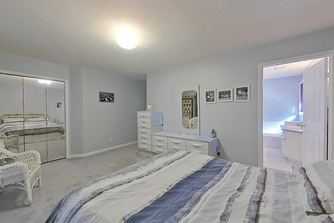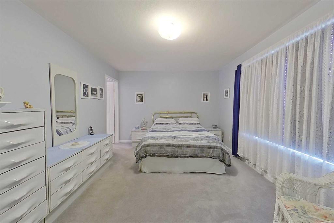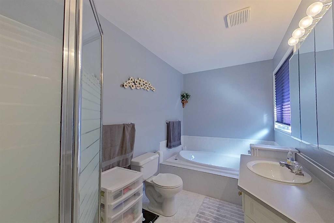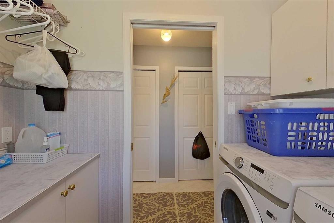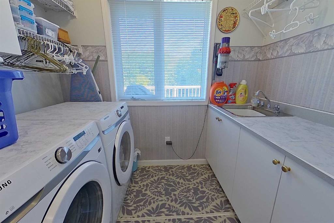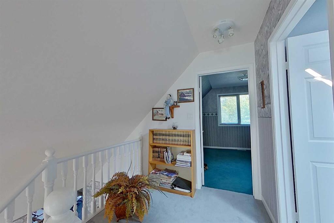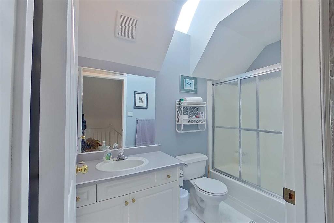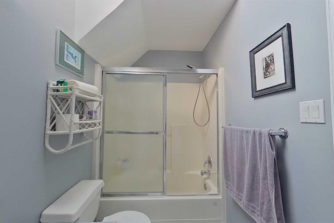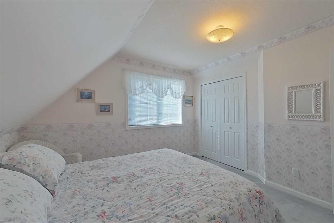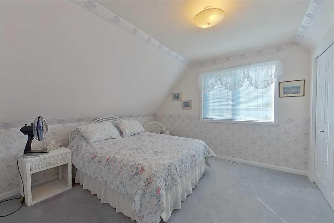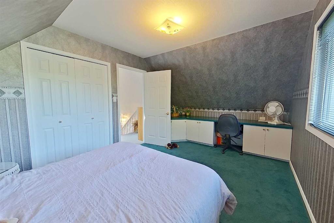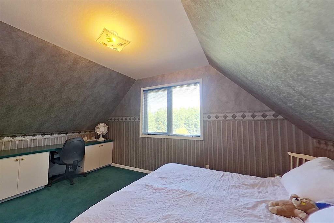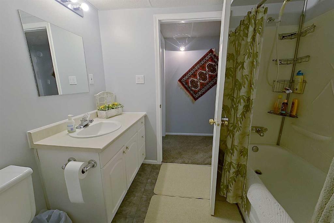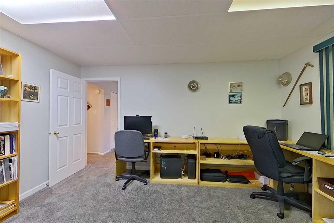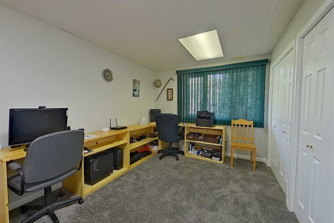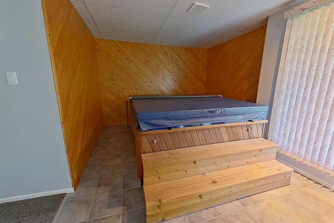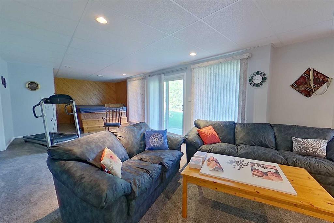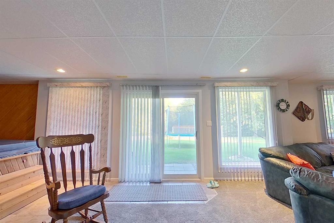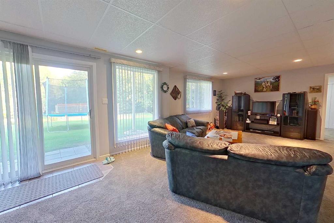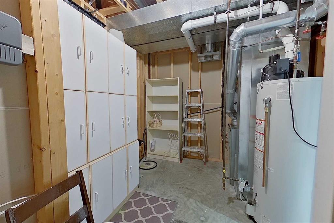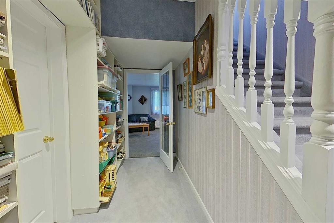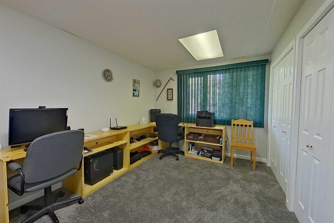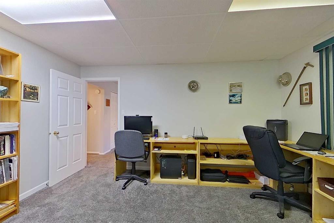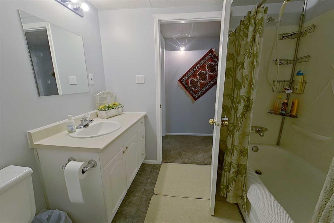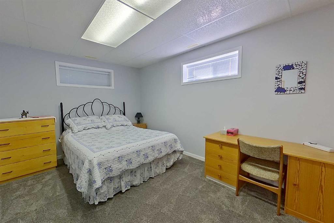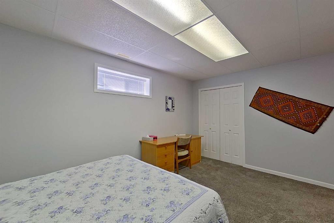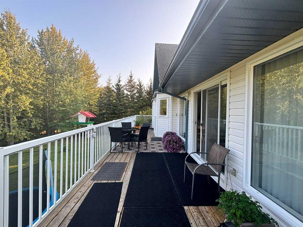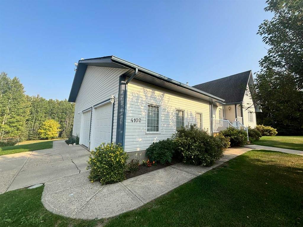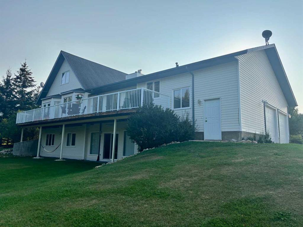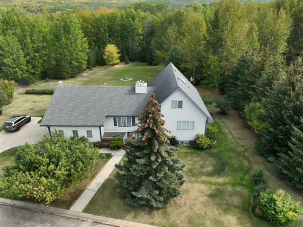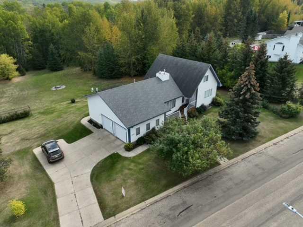4102 Hees Drive
Athabasca T9S 1J5
MLS® Number: A2254253
$ 549,900
5
BEDROOMS
3 + 1
BATHROOMS
2,075
SQUARE FEET
1995
YEAR BUILT
Welcome to this stunning 1.5-storey custom-built home offering 5 bedrooms, 4 bathrooms, and a heated double attached garage. Situated in the desirable Hees Estates, this property boasts a beautifully landscaped yard filled with mature perennials and shrubs for year round curb appeal. Step inside to a spacious, well planned layout designed for both comfort and elegance. The main floor features a master bedroom with ensuite, formal dining room, a welcoming sitting room with a cozy gas fireplace, a bright living room, and a beautifully updated kitchen perfect for family gatherings. For added convenience, you'll also find main floor laundry. Upstairs, discover 2 generous bedrooms and a full 4 piece bathroom. The walk out basement is designed for entertaining and relaxation with a large family room complete with a hot tub. Two additional bedrooms, a 3 piece bathroom, and a versatile storage/office/craft room round out the lower level, offering endless flexibility. This executive home combines timeless style with modern updates, all in a sought after neighborhood close to amenities.
| COMMUNITY | Athabasca Town |
| PROPERTY TYPE | Detached |
| BUILDING TYPE | House |
| STYLE | 1 and Half Storey |
| YEAR BUILT | 1995 |
| SQUARE FOOTAGE | 2,075 |
| BEDROOMS | 5 |
| BATHROOMS | 4.00 |
| BASEMENT | Finished, Full |
| AMENITIES | |
| APPLIANCES | Dishwasher, Electric Cooktop, Electric Oven, Garage Control(s), Microwave, Refrigerator, Washer/Dryer, Window Coverings |
| COOLING | None |
| FIREPLACE | Gas |
| FLOORING | Carpet, Linoleum |
| HEATING | Forced Air, Natural Gas |
| LAUNDRY | Laundry Room |
| LOT FEATURES | Back Yard, Front Yard, Landscaped, Lawn, Level, No Neighbours Behind |
| PARKING | Double Garage Attached |
| RESTRICTIONS | Restrictive Covenant |
| ROOF | Asphalt Shingle |
| TITLE | Fee Simple |
| BROKER | ROYAL LEPAGE COUNTY REALTY |
| ROOMS | DIMENSIONS (m) | LEVEL |
|---|---|---|
| Game Room | 31`3" x 14`5" | Basement |
| Bedroom | 14`5" x 9`8" | Basement |
| Bedroom | 15`4" x 12`7" | Basement |
| 4pc Bathroom | 8`2" x 7`2" | Basement |
| Furnace/Utility Room | 12`8" x 8`8" | Basement |
| Storage | 12`8" x 12`2" | Basement |
| Bedroom - Primary | 16`8" x 16`8" | Main |
| 4pc Ensuite bath | 11`8" x 6`5" | Main |
| Family Room | 18`10" x 13`1" | Main |
| Kitchen | 13`0" x 12`8" | Main |
| Dining Room | 12`4" x 11`10" | Main |
| 2pc Bathroom | 5`8" x 5`6" | Main |
| Living Room | 19`7" x 13`7" | Main |
| Laundry | 8`3" x 5`2" | Main |
| 4pc Bathroom | 9`0" x 5`0" | Second |
| Bedroom | 16`0" x 10`8" | Second |
| Bedroom | 11`5" x 12`0" | Second |

