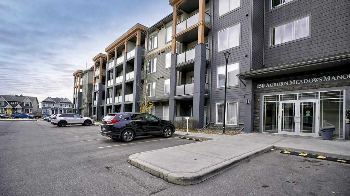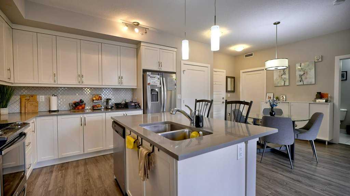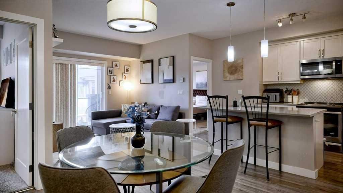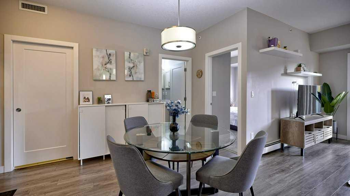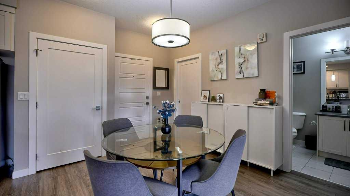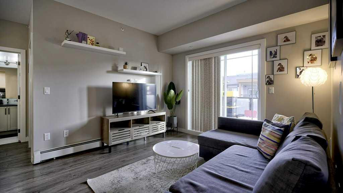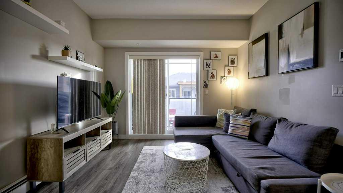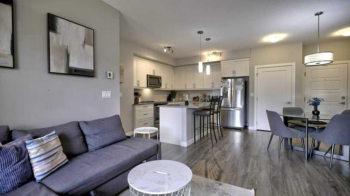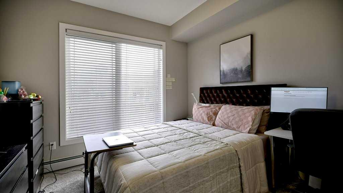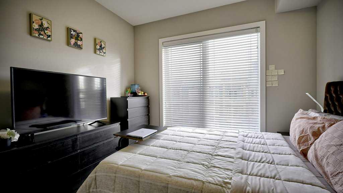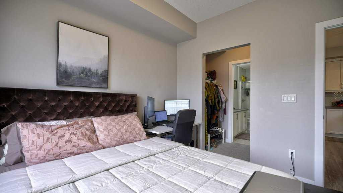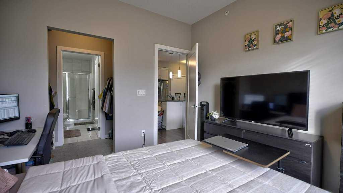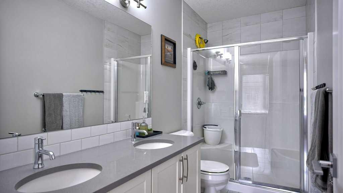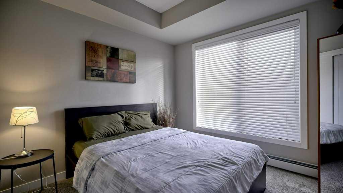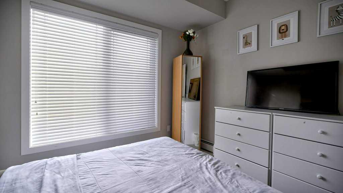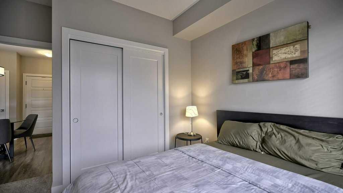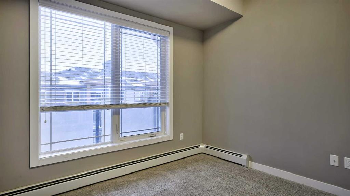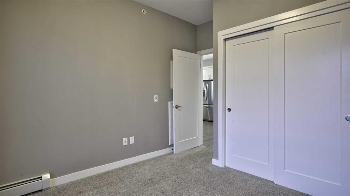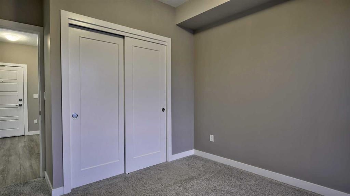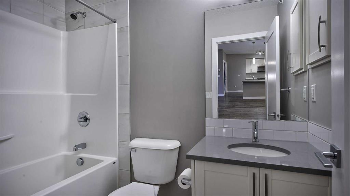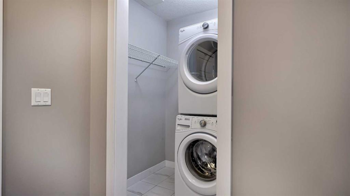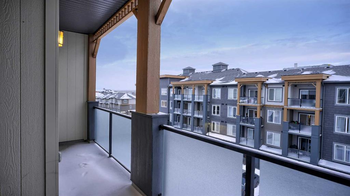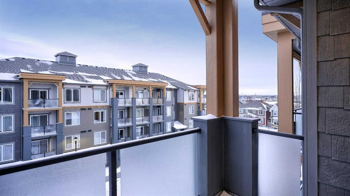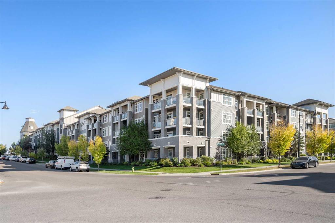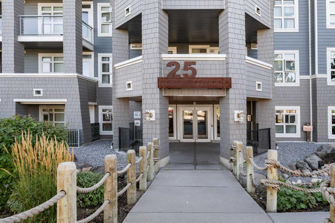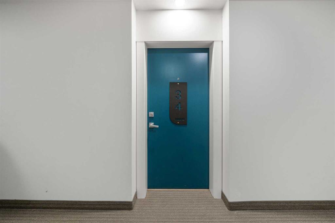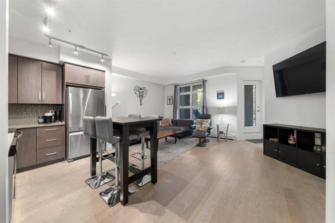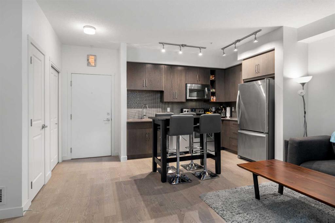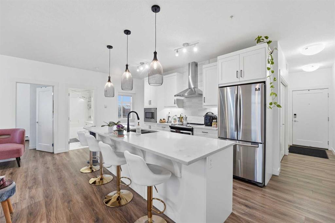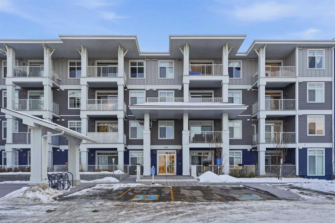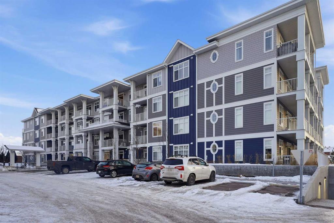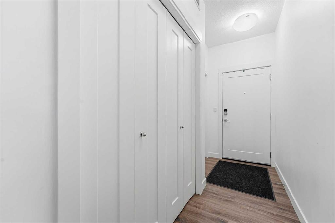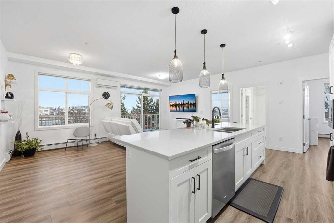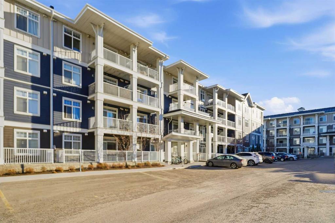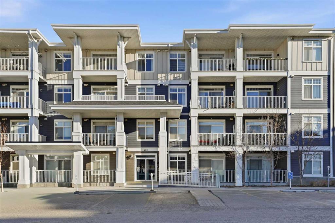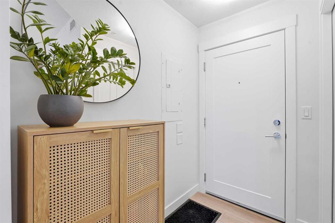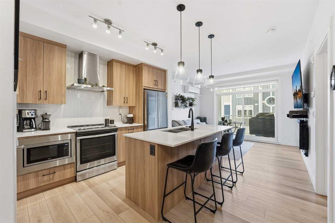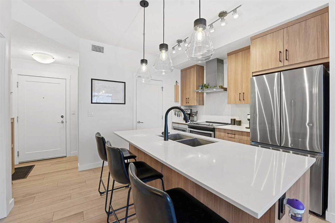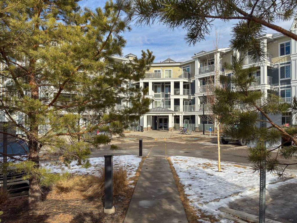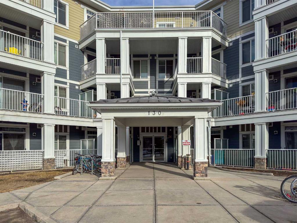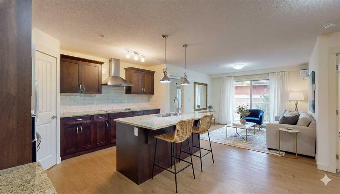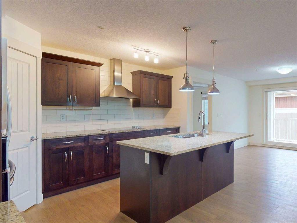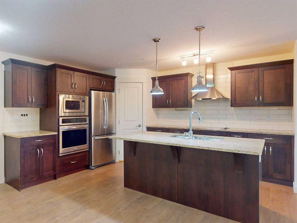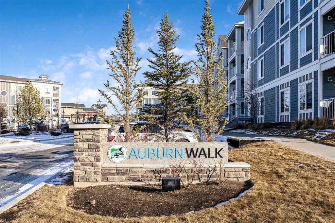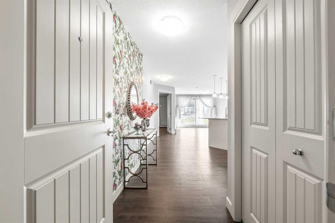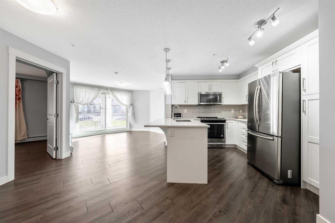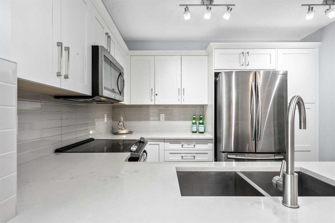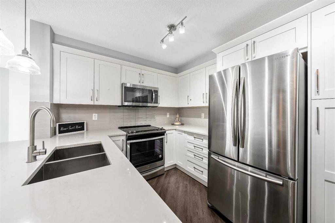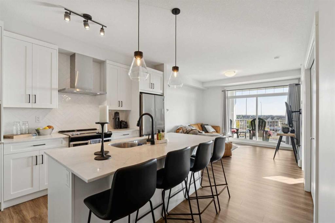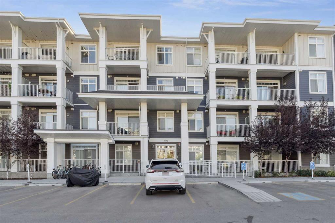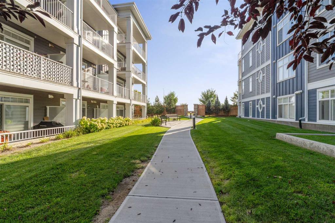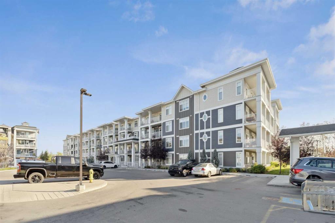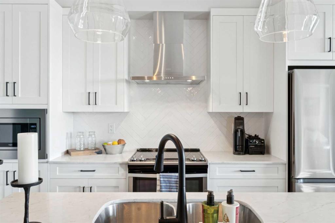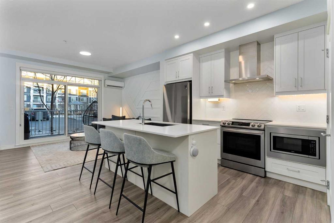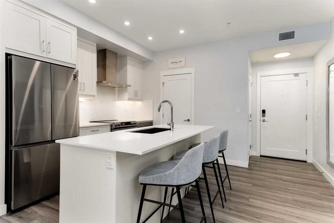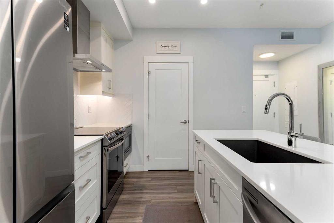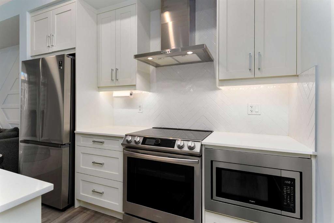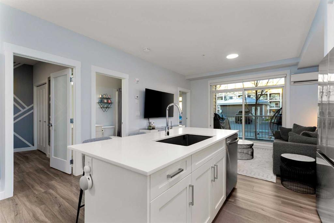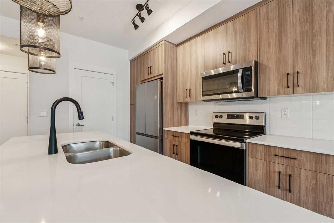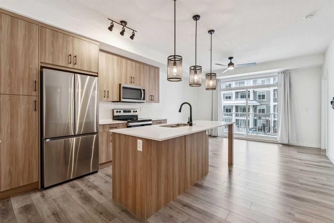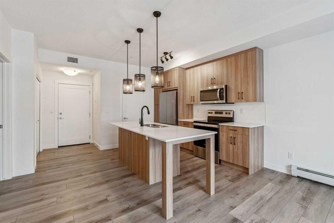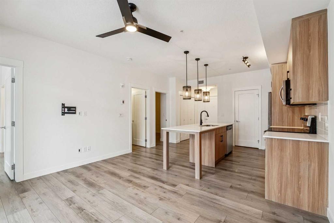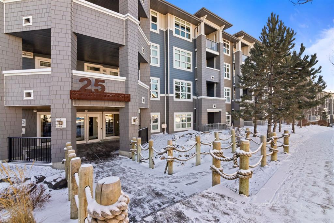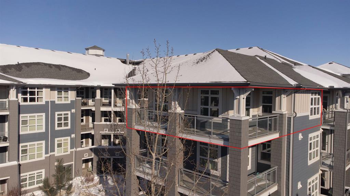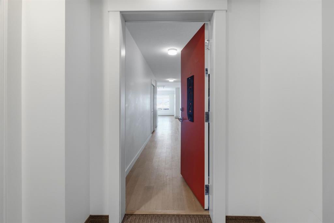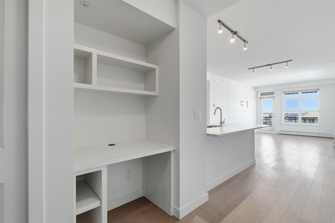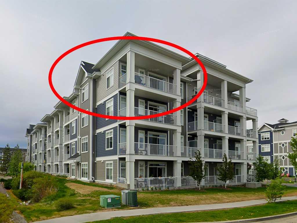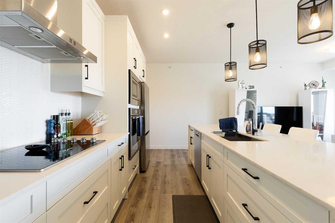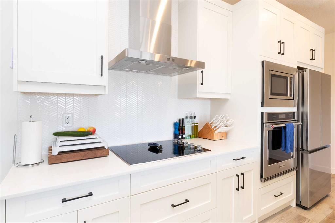410, 150 Auburn Meadows Manor SE
Calgary T3M 2S6
MLS® Number: A2271220
$ 365,000
2
BEDROOMS
2 + 0
BATHROOMS
830
SQUARE FEET
2018
YEAR BUILT
Available Immediately. Top-floor 2-bedroom, 2-bathroom unit in the highly sought-after Auburn Bay Lake Community — a rare opportunity to enjoy true privacy with no neighbours above you. This bright and inviting home features a large east-facing balcony that extends your outdoor seasons and fills the interior with morning light. From the moment you walk in, you’ll appreciate the 9 ft ceilings and abundant natural light that create a spacious, airy atmosphere. The open-concept layout easily accommodates a full dining table and is ideal for both everyday living and entertaining. The kitchen is a chef’s delight, featuring gleaming white cabinetry, stainless steel appliances, stone countertops, a designer tile backsplash, and a generous island perfect for meal prep and casual dining. The primary bedroom is a serene retreat with a walk-in closet and a well-appointed ensuite offering dual sinks and an easy-access shower — ideal for those seeking comfort and convenience while downsizing. The second bedroom is impressively large and positioned on the opposite side of the unit, providing excellent privacy for guests or family members. A full second bathroom with a bathtub and in-suite laundry add to the functionality of this well-designed floor plan. You’ll love the security and convenience of underground heated parking and an additional storage locker. The building’s contemporary architecture and clean design enhance the overall appeal. As an Auburn Bay resident, you’ll enjoy year-round lake access included through HOA fees. The lake offers swimming, fishing, paddleboarding, skating, and a wide range of adult and youth programs. Additional community amenities include tennis courts, picnic shelters, a gymnasium, and even a disc golf course. The location is exceptional — just one block from everyday essentials and fitness options in Auburn Station, and only minutes to Seton’s vibrant Gateway Retail District featuring restaurants, major retailers, Superstore, Cineplex VIP Cinemas, the South Health Campus, YMCA, and the public library. Plus, you’ll appreciate easy access to schools, public transit, and major routes such as 52nd Street, Stoney Trail, and Deerfoot Trail. The Auburn off-leash dog park is also just a short drive away. Don’t miss your chance to own in this vibrant lake community. Book your private showing today and make this stunning top-floor home yours.
| COMMUNITY | Auburn Bay |
| PROPERTY TYPE | Apartment |
| BUILDING TYPE | Low Rise (2-4 stories) |
| STYLE | Single Level Unit |
| YEAR BUILT | 2018 |
| SQUARE FOOTAGE | 830 |
| BEDROOMS | 2 |
| BATHROOMS | 2.00 |
| BASEMENT | |
| AMENITIES | |
| APPLIANCES | Dishwasher, Dryer, Electric Range, Microwave Hood Fan, Refrigerator, Washer |
| COOLING | None |
| FIREPLACE | N/A |
| FLOORING | Carpet, Ceramic Tile, Vinyl Plank |
| HEATING | Baseboard |
| LAUNDRY | In Unit |
| LOT FEATURES | |
| PARKING | Parkade, Underground |
| RESTRICTIONS | Board Approval |
| ROOF | |
| TITLE | Fee Simple |
| BROKER | Real Broker |
| ROOMS | DIMENSIONS (m) | LEVEL |
|---|---|---|
| 4pc Bathroom | 8`3" x 5`6" | Main |
| 4pc Ensuite bath | 10`10" x 4`11" | Main |
| Bedroom | 12`6" x 10`9" | Main |
| Dining Room | 12`10" x 10`2" | Main |
| Kitchen | 14`10" x 11`5" | Main |
| Living Room | 8`6" x 11`0" | Main |
| Bedroom - Primary | 10`9" x 10`9" | Main |


