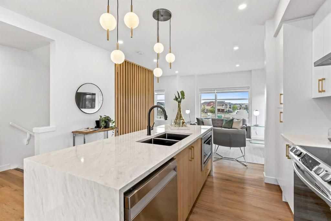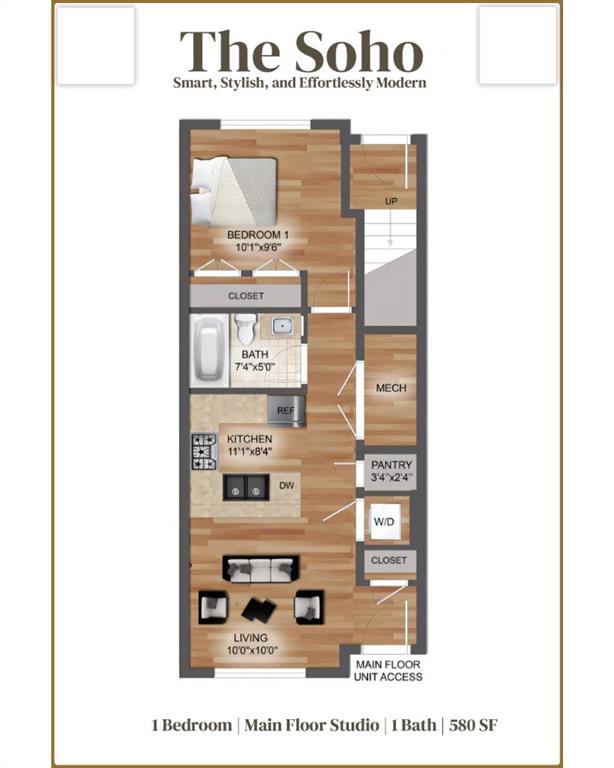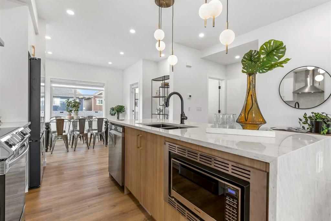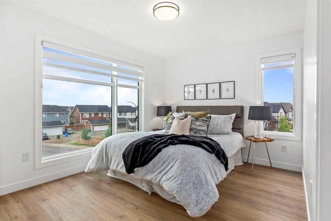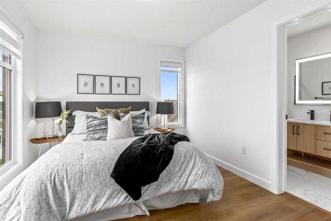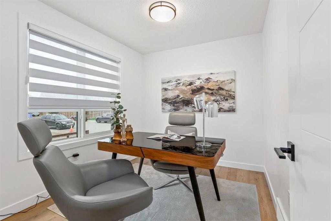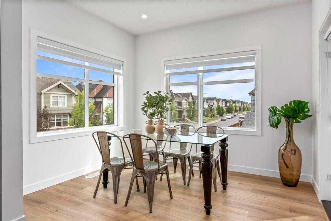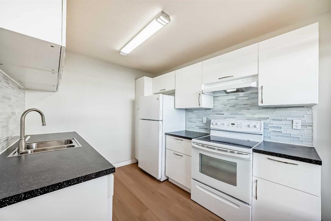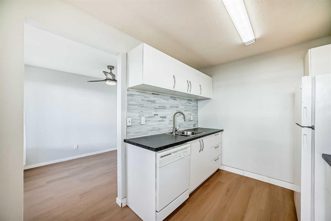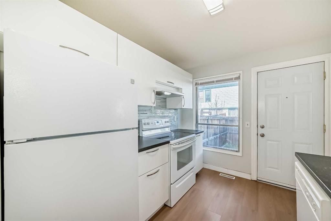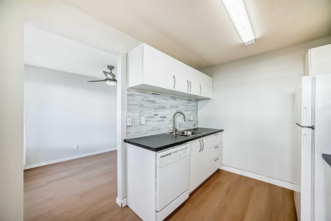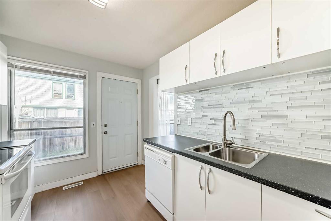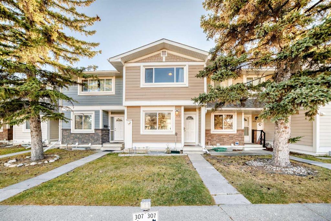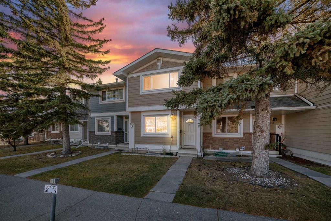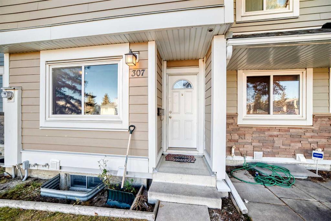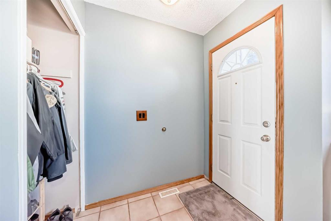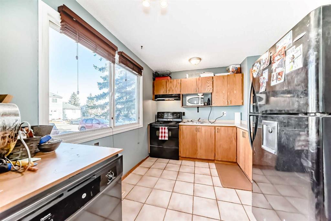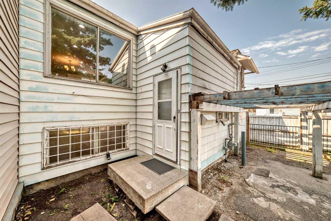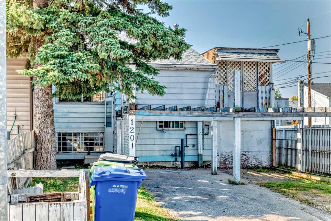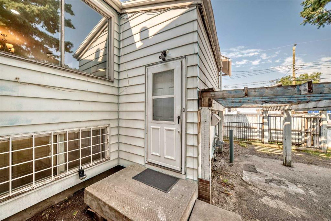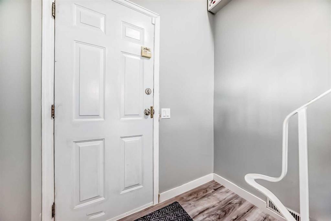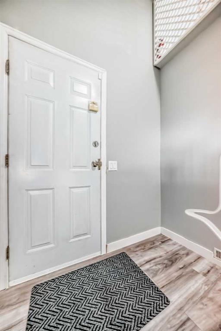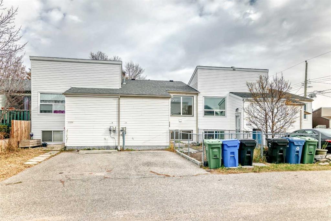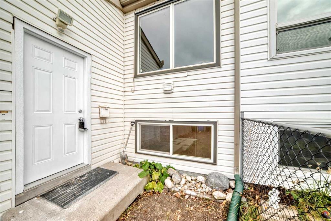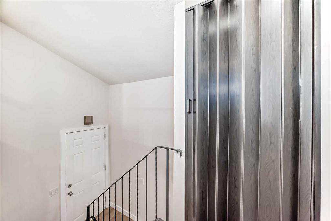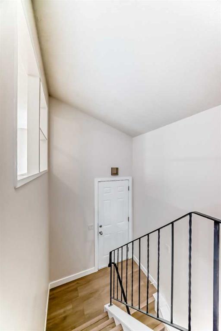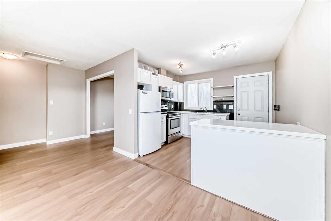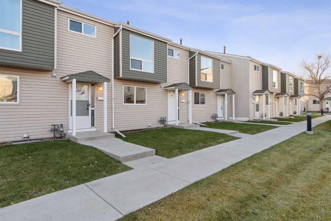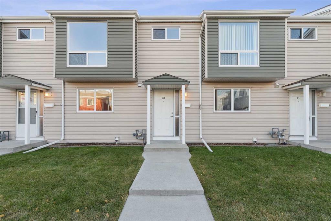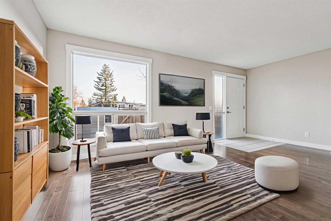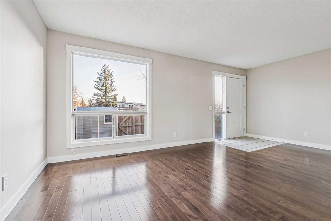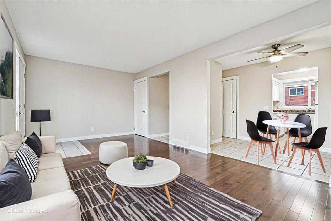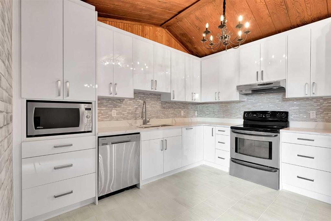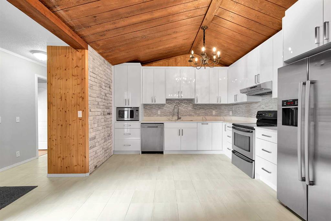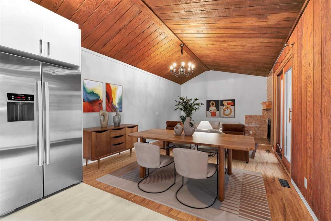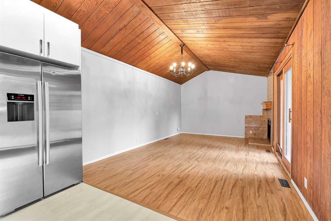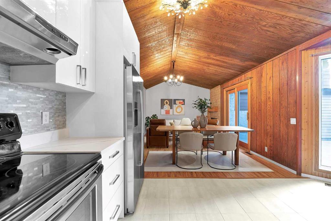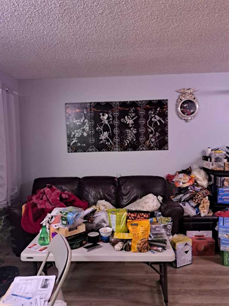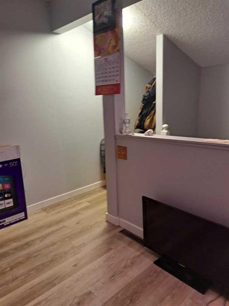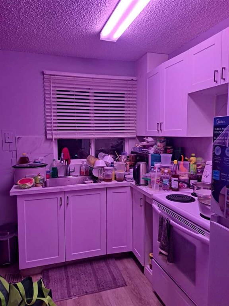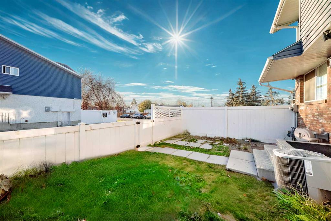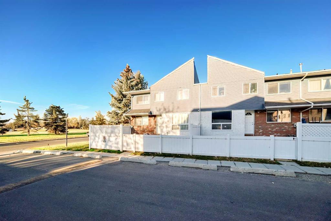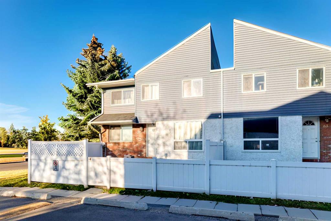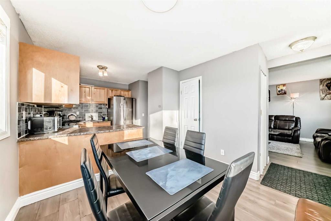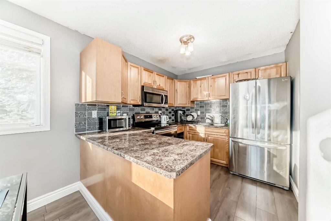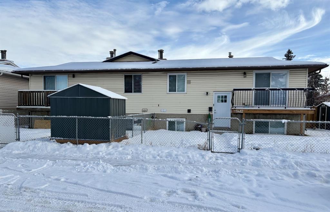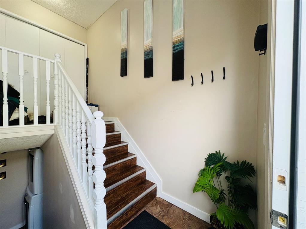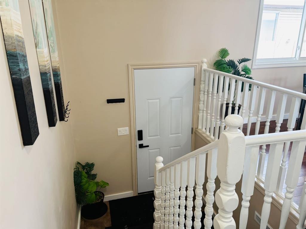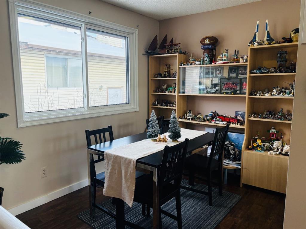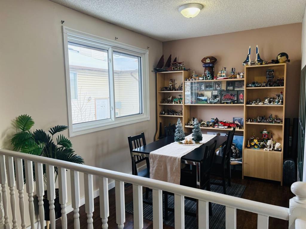409, 200 Belvedere Boulevard SE
Calgary T1X0L5
MLS® Number: A2271034
$ 250,005
1
BEDROOMS
1 + 0
BATHROOMS
580
SQUARE FEET
2026
YEAR BUILT
Modern Luxury Studio Townhouse in Belvedere – Possession June 2026! Welcome to this beautifully designed main floor luxury townhouse in the vibrant new community of Belvedere, SE Calgary. Offering 580 sq.ft. of stylish, open-concept living, this 1 bedroom, 1 bathroom studio townhouse is the perfect blend of comfort, functionality, and modern elegance—ideal for first-time buyers, investors, or anyone looking to embrace low-maintenance urban living. Step inside and be greeted by soaring 9 ft ceilings that enhance the sense of space and openness throughout. The open layout is bathed in natural light thanks to oversized windows, creating a bright and welcoming atmosphere all day long. Enjoy the durability and sophistication of luxury vinyl plank flooring that flows seamlessly throughout the home. The chef-inspired kitchen is a true showstopper, featuring: Full-height cabinetry for maximum storage Sleek quartz countertops Premium stainless steel appliances A large kitchen island, perfect for entertaining or casual dining Convenient pantry and in-suite washer/dryer closet The spacious bedroom boasts an extra-large closet and offers a cozy retreat at the end of your day. The modern full bathroom includes a tub, tiled flooring, and quality finishes that complement the overall design. The open living room offers a warm and inviting space, ideal for relaxing or hosting guests. Unbeatable Location & Lifestyle: Just steps away from everyday essentials and lifestyle amenities including Costco, Walmart, Cineplex, major banks, restaurants, and more. Enjoy exceptional connectivity with: 3 minutes to Stoney Trail 4 minutes to Highway 1 15 minutes to Downtown Calgary 7 minutes to Gurdwara Sahib 1- minute walk to a future school site and nearby park This is a rare opportunity to own a modern, low-maintenance home in one of Calgary’s fastest growing communities. Whether you're looking to invest, downsize, or buy your first home—this property checks all the boxes. Possession set for June 2026 Don’t miss your chance to call Belvedere home! Book your private tour today! NOTE: “If this property will serve as your primary residence, you will be eligible for a 1.8% GST REBATE on the purchase price.”. **Photos are from the show home to demonstrate quality of construction & finishes & may not be an exact representation of this home**
| COMMUNITY | Belvedere. |
| PROPERTY TYPE | Row/Townhouse |
| BUILDING TYPE | Five Plus |
| STYLE | Loft/Bachelor/Studio |
| YEAR BUILT | 2026 |
| SQUARE FOOTAGE | 580 |
| BEDROOMS | 1 |
| BATHROOMS | 1.00 |
| BASEMENT | None |
| AMENITIES | |
| APPLIANCES | Dishwasher, Electric Stove, Microwave, Range Hood, Refrigerator |
| COOLING | None |
| FIREPLACE | N/A |
| FLOORING | Vinyl Plank |
| HEATING | Baseboard |
| LAUNDRY | In Unit |
| LOT FEATURES | Other |
| PARKING | Stall |
| RESTRICTIONS | None Known |
| ROOF | Asphalt Shingle |
| TITLE | Fee Simple |
| BROKER | Coldwell Banker YAD Realty |
| ROOMS | DIMENSIONS (m) | LEVEL |
|---|---|---|
| Living Room | 10`0" x 10`0" | Main |
| 3pc Bathroom | 7`4" x 5`0" | Main |
| Pantry | 3`4" x 2`4" | Main |
| Furnace/Utility Room | 0`0" x 0`0" | Main |
| Kitchen | 11`1" x 8`4" | Main |
| Bedroom | 10`1" x 9`6" | Main |
| Laundry | 0`0" x 0`0" | Main |

