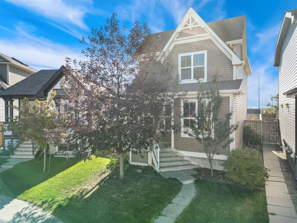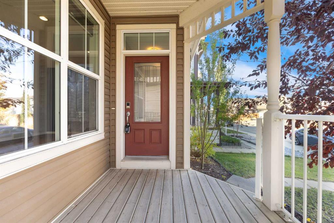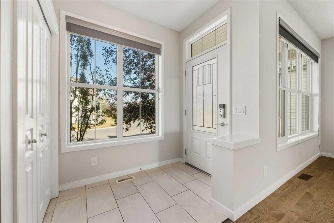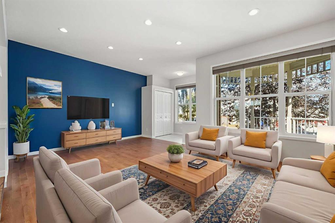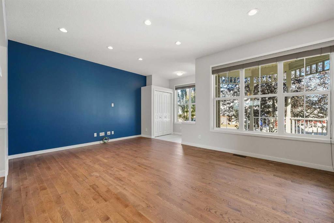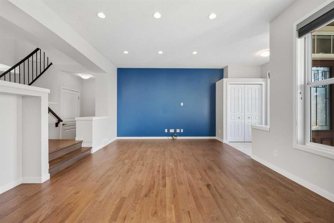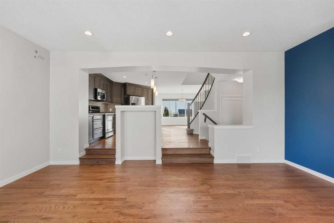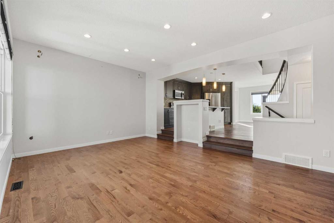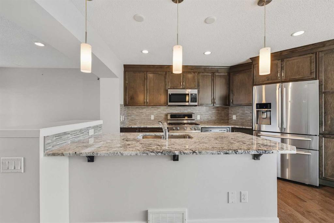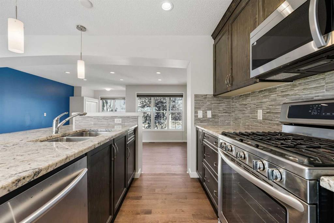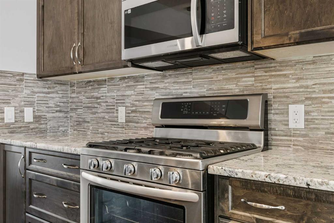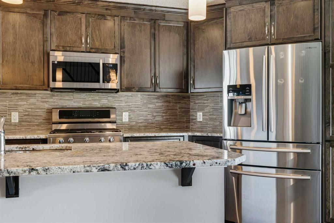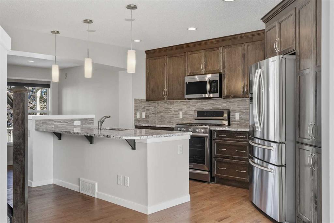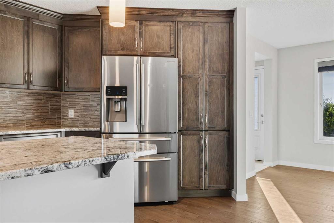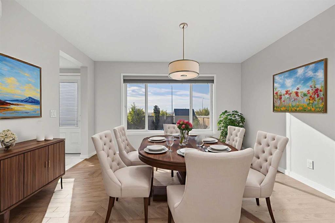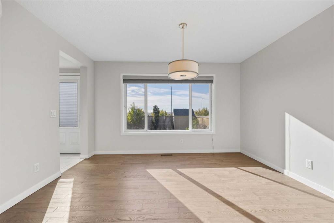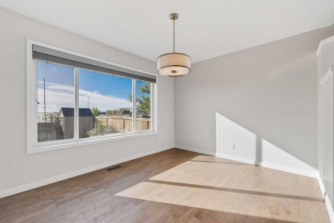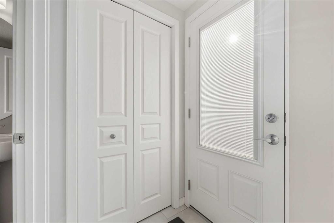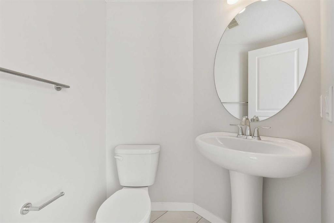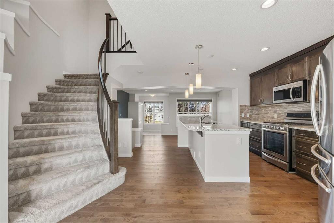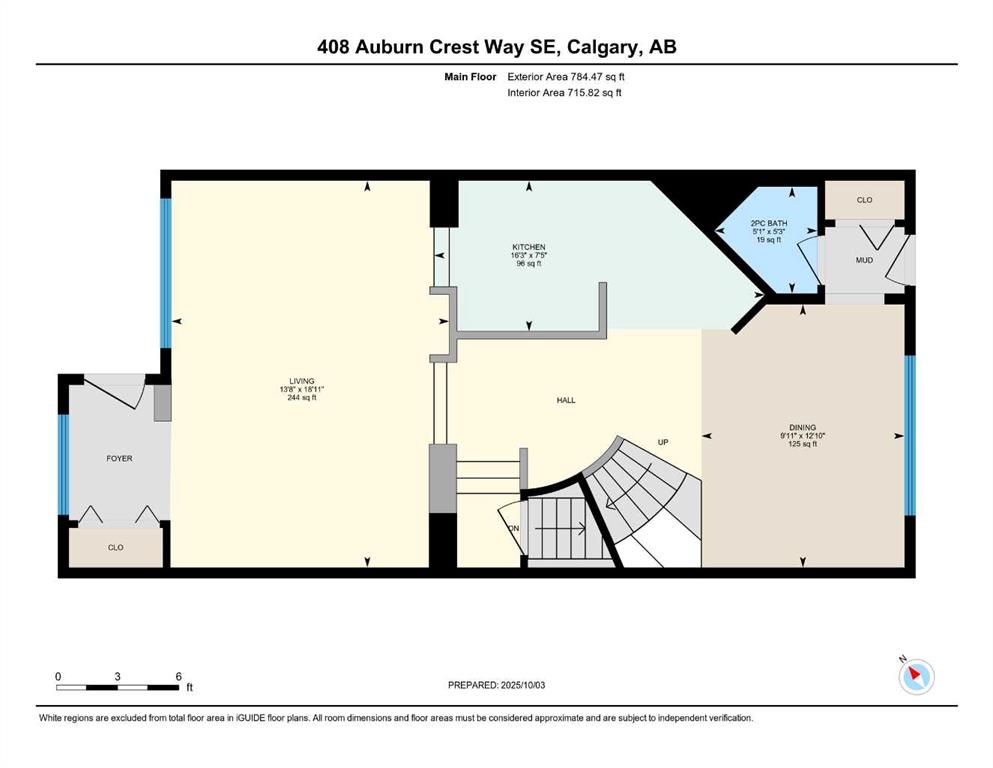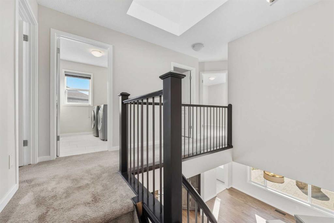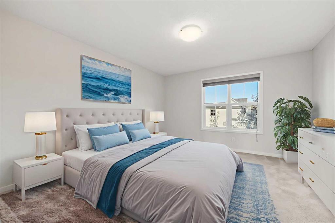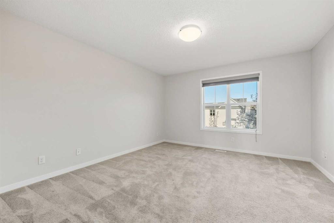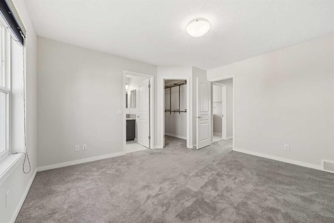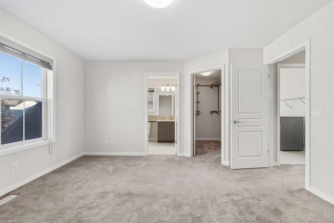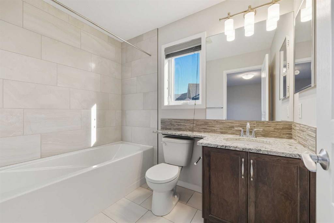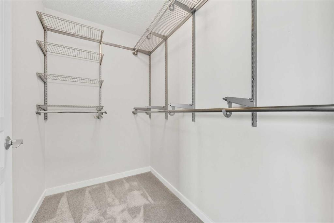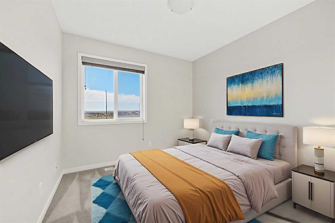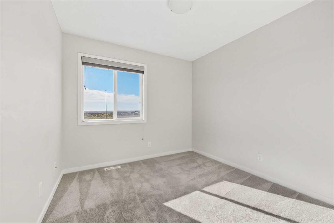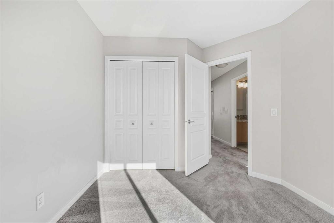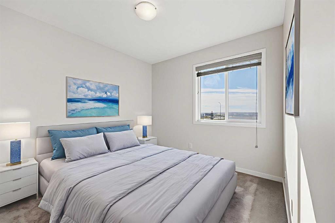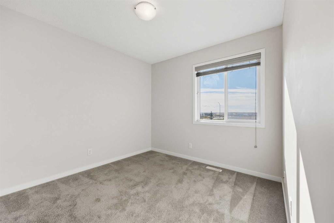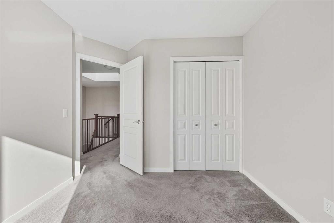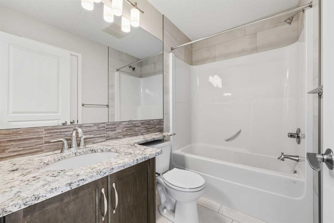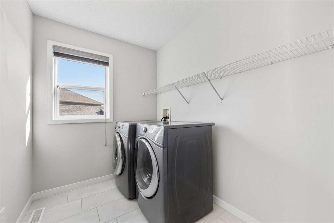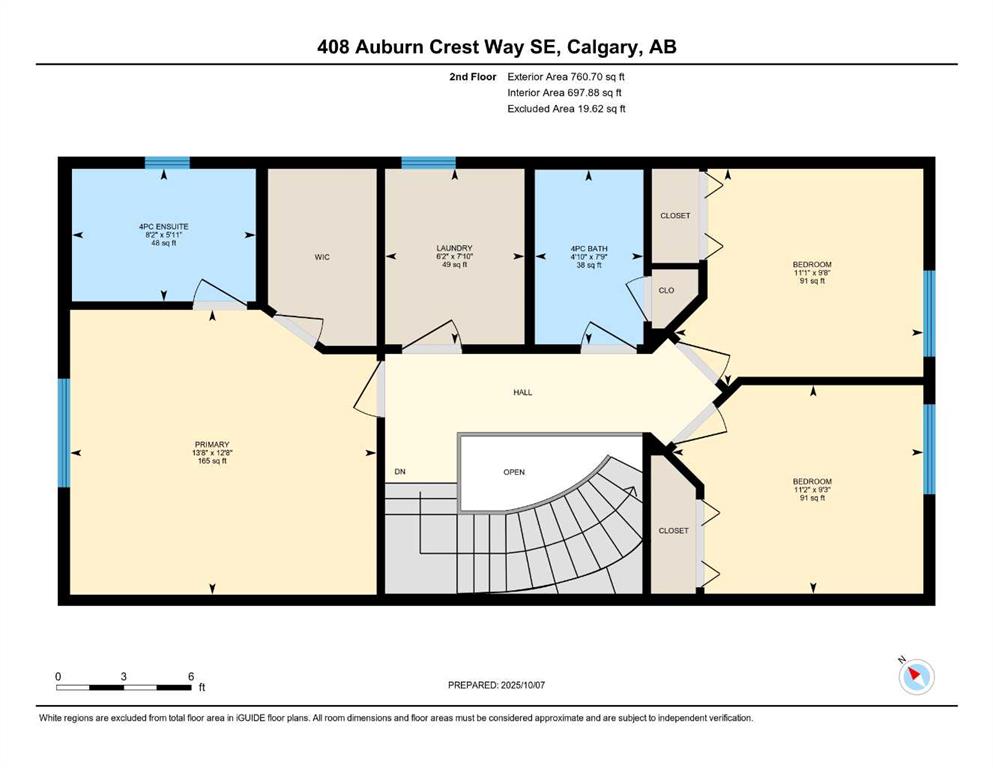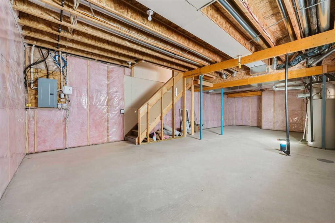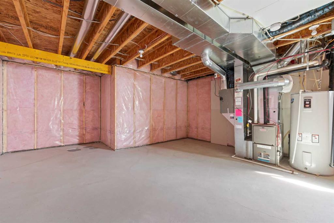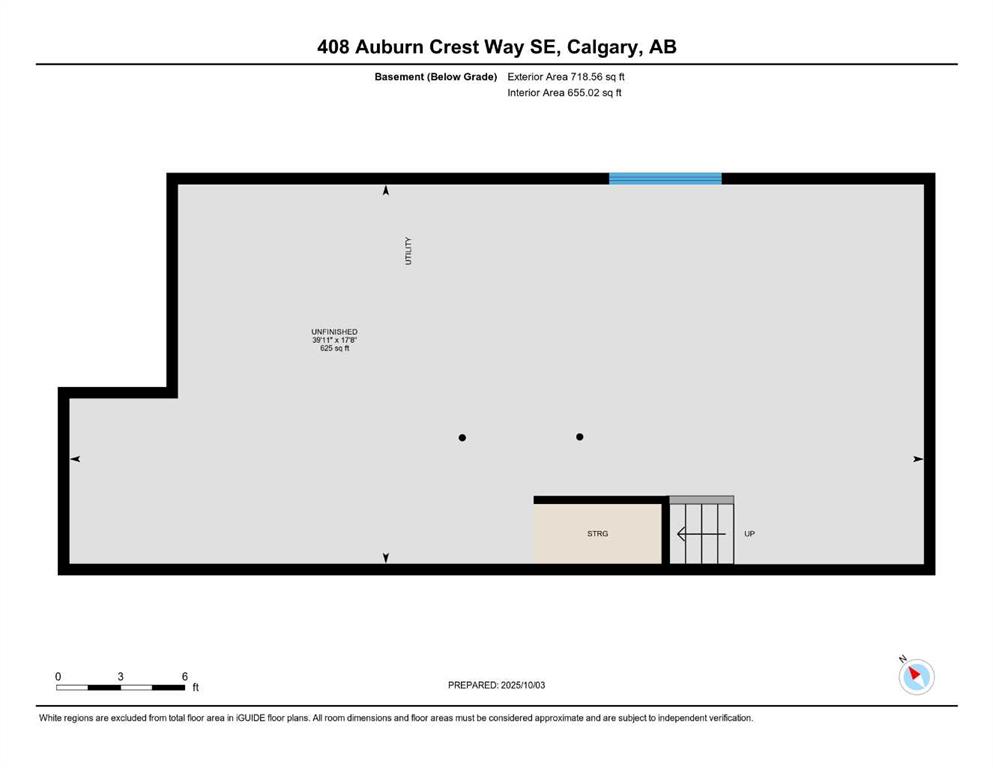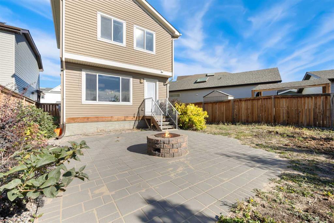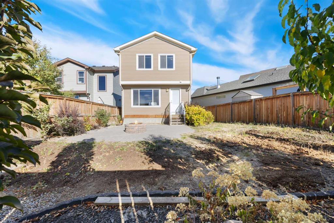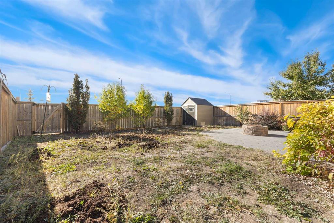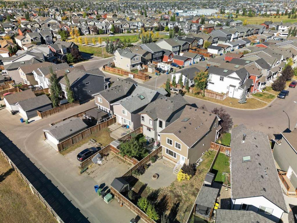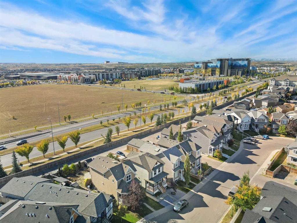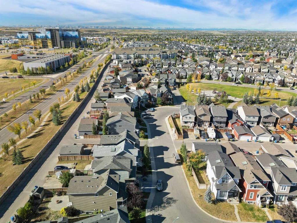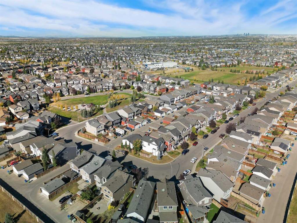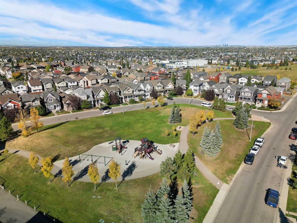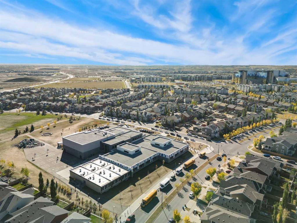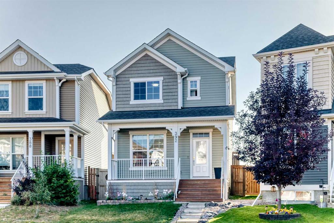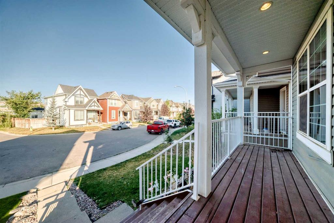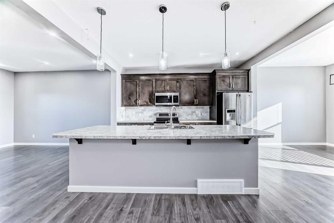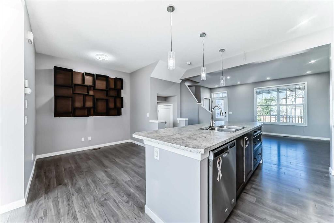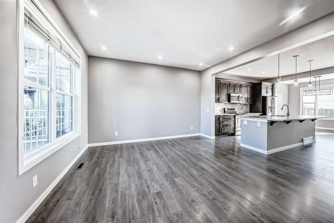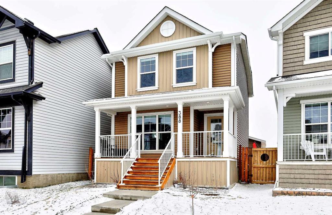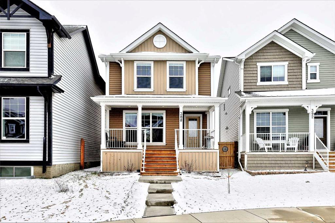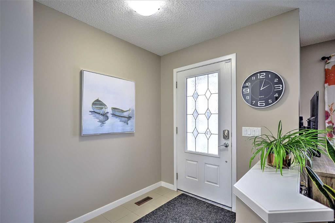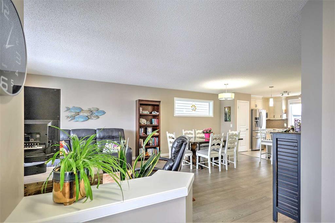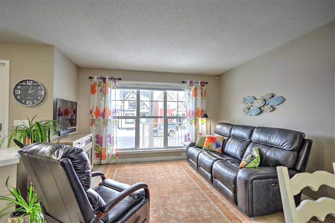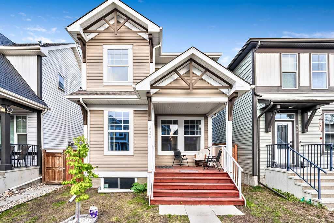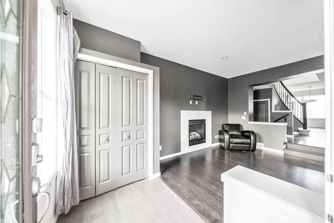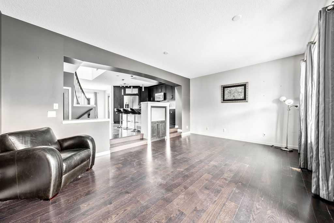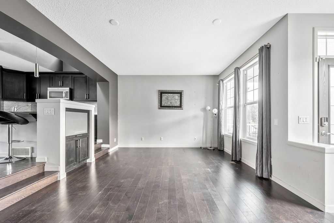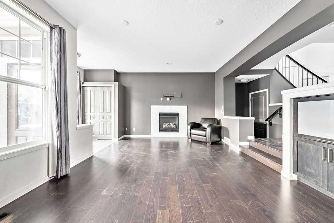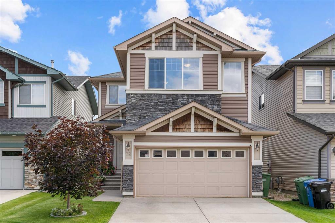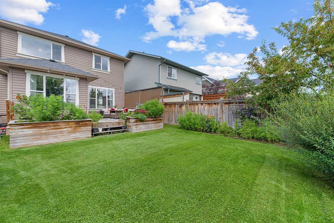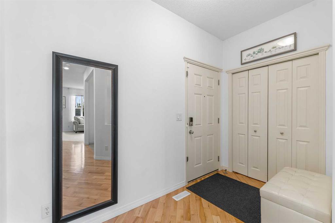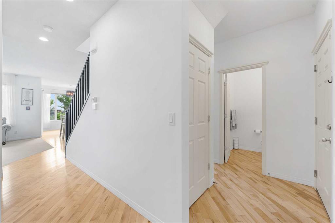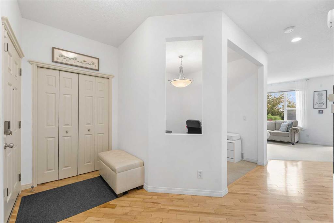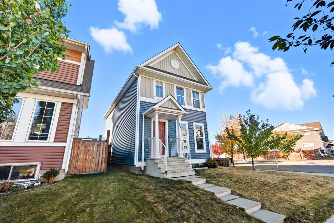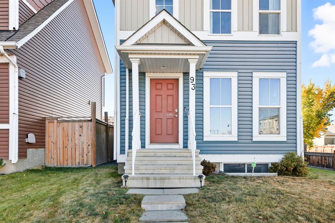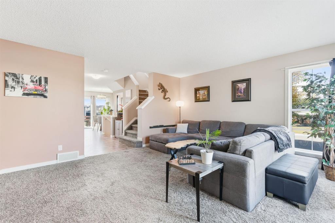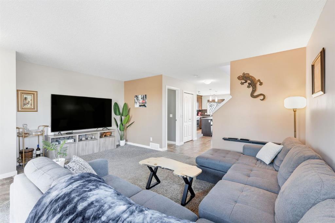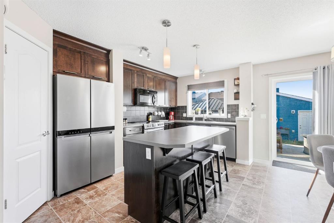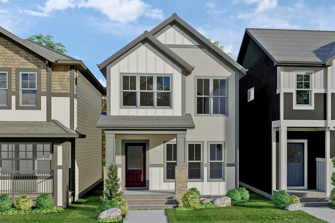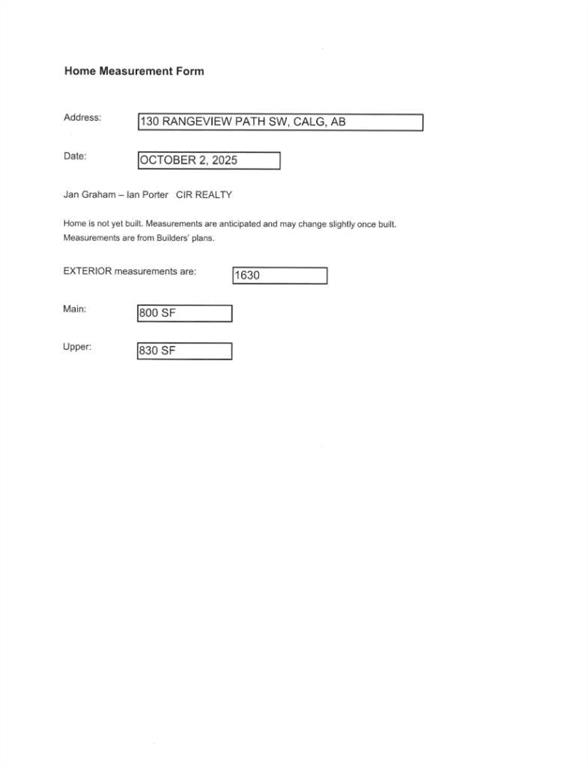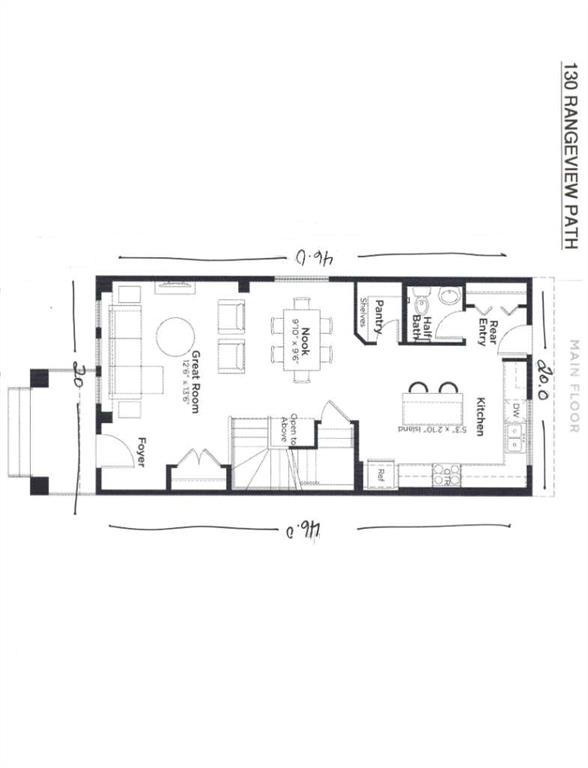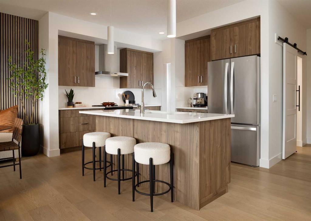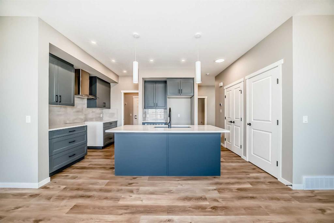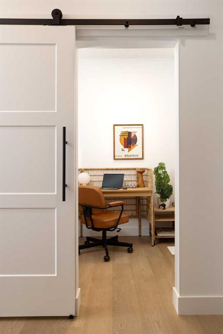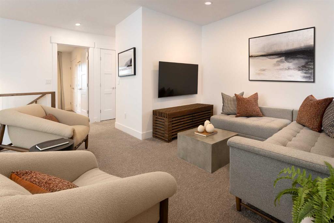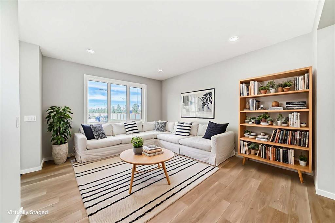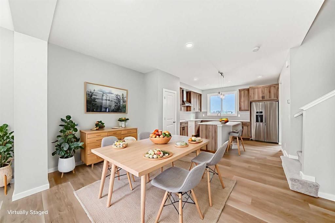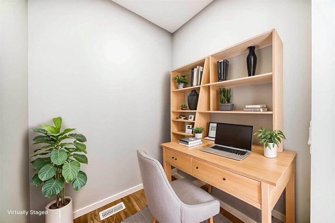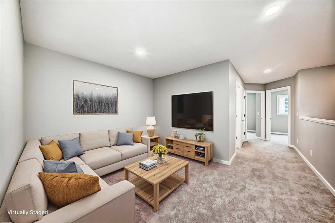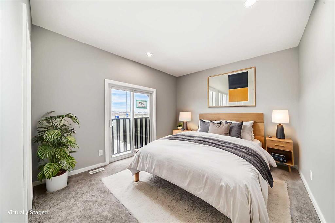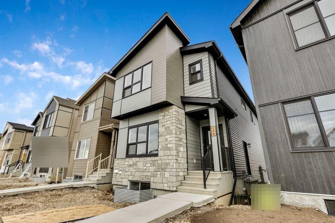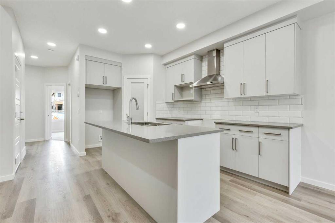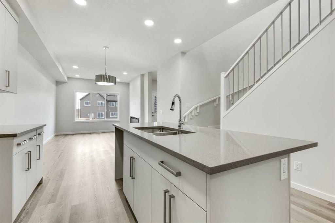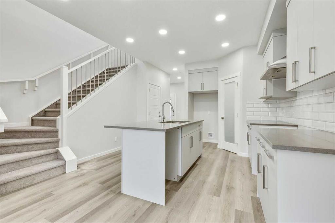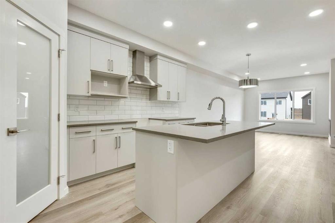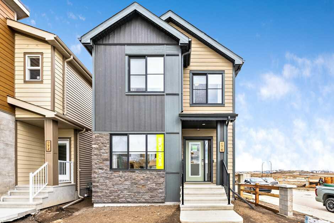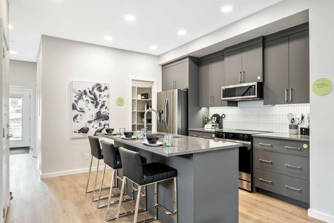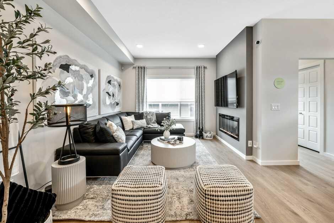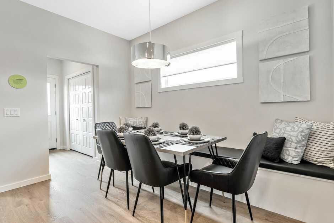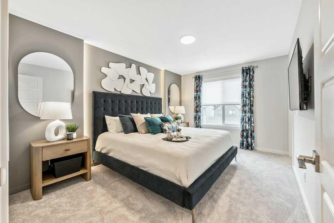408 Auburn Crest Way SE
Calgary T3M 1P9
MLS® Number: A2262438
$ 579,000
3
BEDROOMS
2 + 1
BATHROOMS
2014
YEAR BUILT
Move-in ready and full of potential, this Brookfield Belvedere floor plan is where thoughtful design meets everyday comfort. With 3 bedrooms, 2.5 bathrooms, and a long list of upgrades, this home is stylish, functional, and waiting for your personal touch. Step inside to a bright, open main floor that feels instantly inviting , rich hardwood floors, granite counters throughout (yes, even in the bathrooms!), and sleek stainless steel appliances, including a brand-new microwave hood fan, large multi door fridge and a gas stove. The curved staircase makes a stunning statement, adding architectural charm you’ll fall for every time you walk in. The kitchen, living area and backyard are all wired for sound, setting the tone for morning playlists, cozy nights in, dinner parties or backyard get togethers that last just a little too long. This home is perfectly set up for connecting with family and friends. It’s a whole vibe. Walking upstairs on the plush, freshly cleaned carpets you’ll find a sunlit skylight that fills the space with warmth. Unwind in your primary suite large enough for a king bed and additional furniture, complete with a spacious ensuite. The back of the house faces a green space. That’s right, no neighbours, just views into Seton. Two additional bedrooms and another full bath on the second floor offer flexibility for guests, family, or a home office. The unfinished basement is a blank canvas with bathroom rough-ins, ready for your ideas, whether that’s a gym, playroom, movie lounge or additional bedrooms for a growing family. Outside, enjoy a south-facing backyard with a stone patio and firepit. The yard is a perfect mix of low-maintenance landscaping with trees and shrubs and open space for you to finish just the way you like. With a back alley, there is potential to add a garage as well. (Be sure to check with the city’s bylaws and regulations first) Located close to South Health Campus, shops, schools, restaurants and a movie theatre, this home also comes with Auburn Bay lake access, beaches, playgrounds, skating, and year-round community fun. Stylish home. Smart design. The perfect Auburn Bay home to grow into, relax in, and love every day.
| COMMUNITY | Auburn Bay |
| PROPERTY TYPE | Detached |
| BUILDING TYPE | House |
| STYLE | 2 Storey |
| YEAR BUILT | 2014 |
| SQUARE FOOTAGE | 1,545 |
| BEDROOMS | 3 |
| BATHROOMS | 3.00 |
| BASEMENT | Full |
| AMENITIES | |
| APPLIANCES | Dishwasher, Dryer, Gas Stove, Microwave Hood Fan, Refrigerator, Washer, Window Coverings |
| COOLING | None |
| FIREPLACE | N/A |
| FLOORING | Carpet, Hardwood, Tile |
| HEATING | Forced Air, Natural Gas |
| LAUNDRY | Upper Level |
| LOT FEATURES | Back Lane, Back Yard, Irregular Lot, No Neighbours Behind |
| PARKING | None |
| RESTRICTIONS | Restrictive Covenant |
| ROOF | Asphalt Shingle |
| TITLE | Fee Simple |
| BROKER | Real Broker |
| ROOMS | DIMENSIONS (m) | LEVEL |
|---|---|---|
| Dining Room | 12`10" x 9`11" | Main |
| Kitchen | 7`5" x 16`3" | Main |
| Living Room | 18`11" x 13`8" | Main |
| 2pc Bathroom | 5`3" x 5`1" | Main |
| 4pc Bathroom | 7`9" x 4`10" | Upper |
| Bedroom - Primary | 13`8" x 12`8" | Upper |
| 4pc Ensuite bath | 8`2" x 5`11" | Upper |
| Bedroom | 9`3" x 11`2" | Upper |
| Laundry | 7`10" x 6`2" | Upper |
| Bedroom | 9`3" x 11`2" | Upper |

