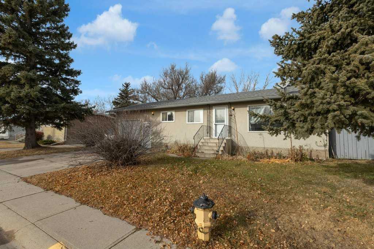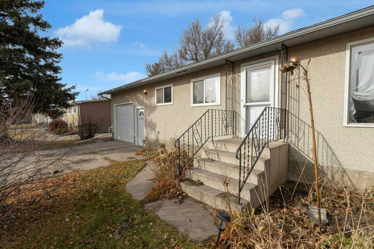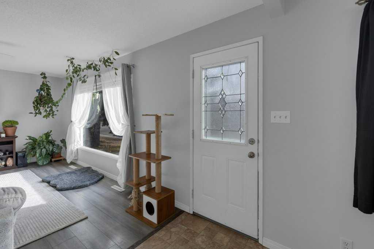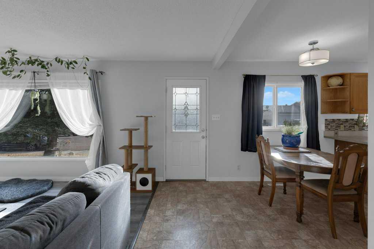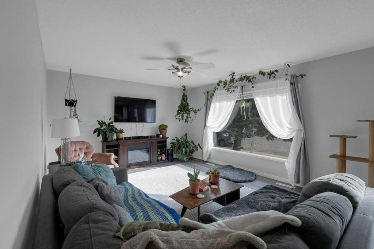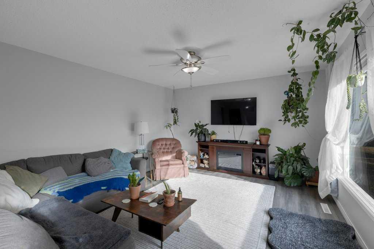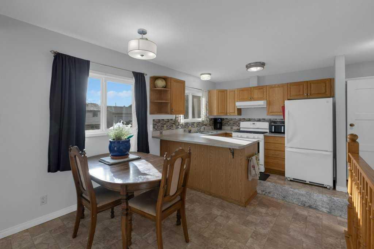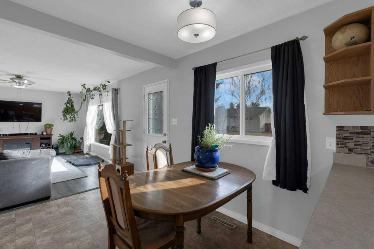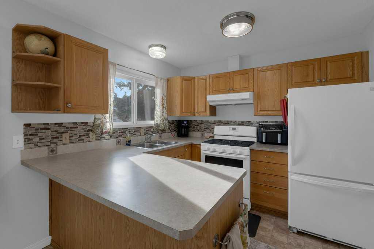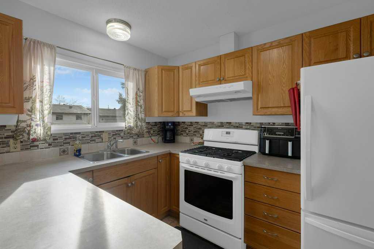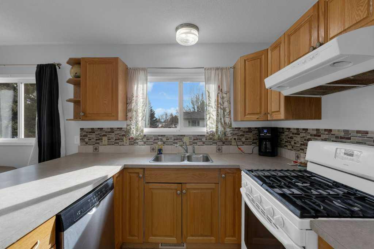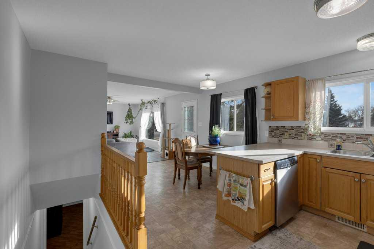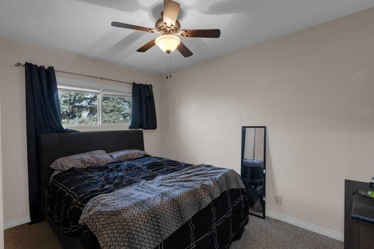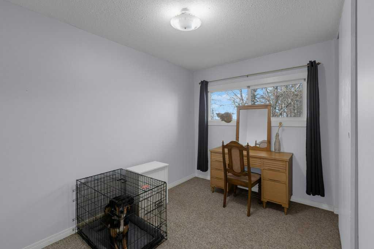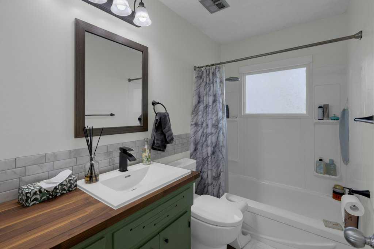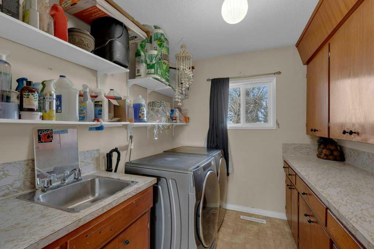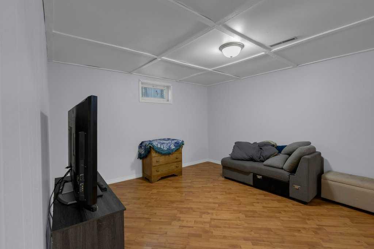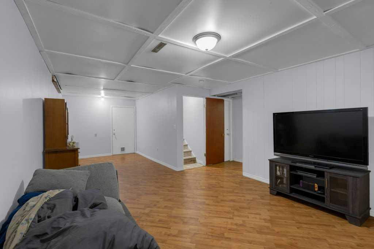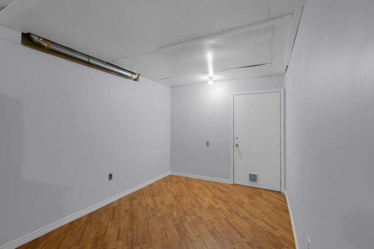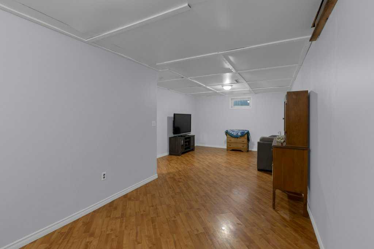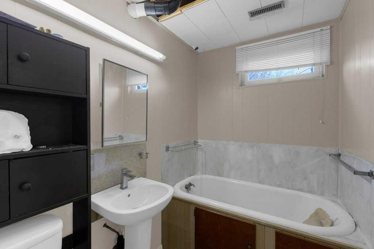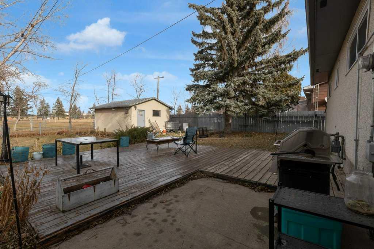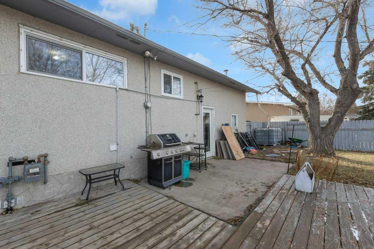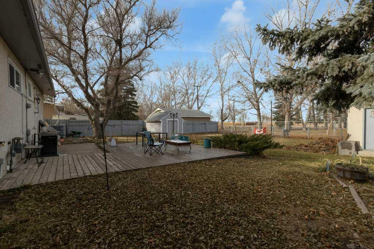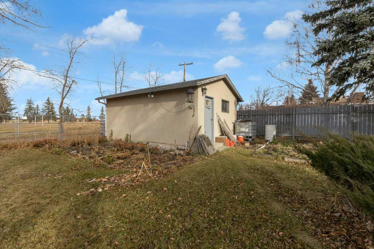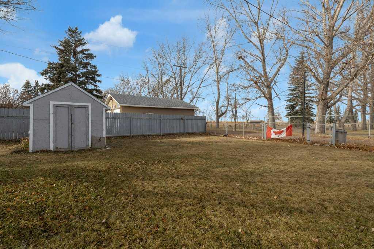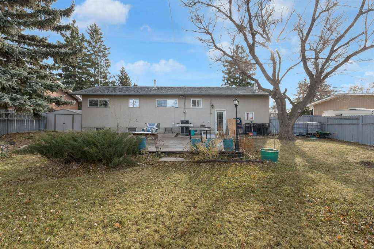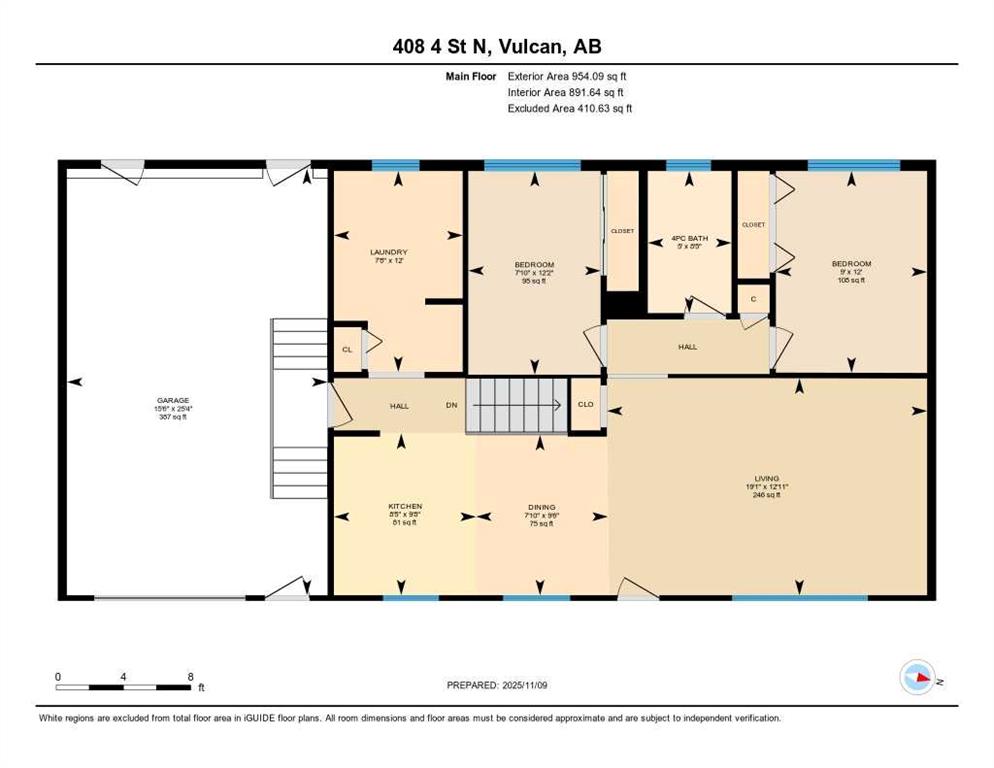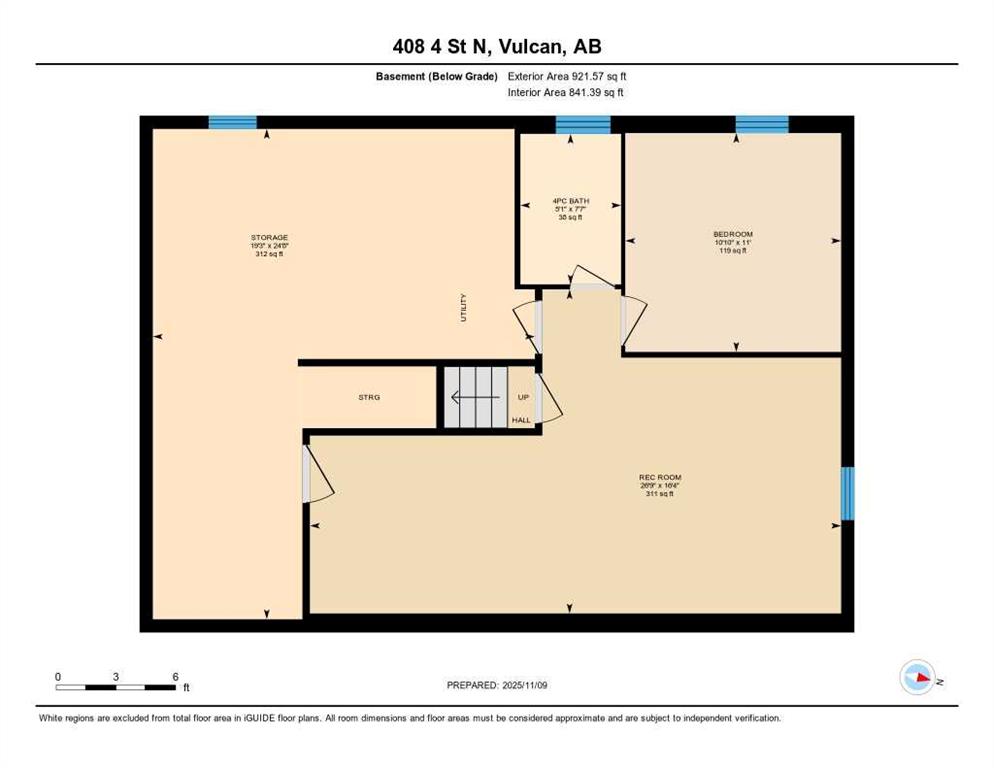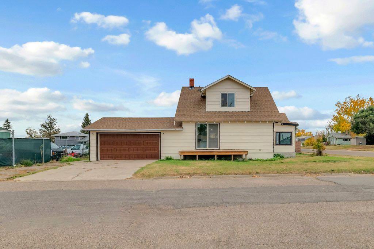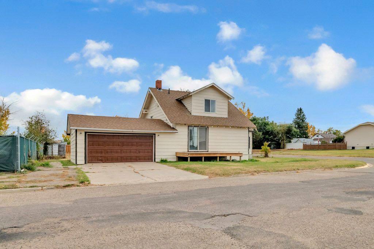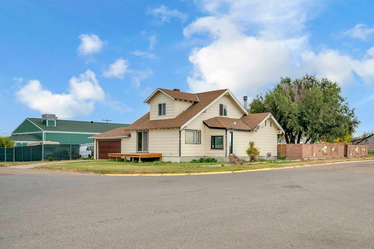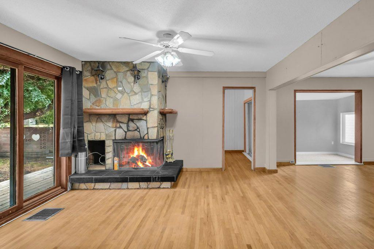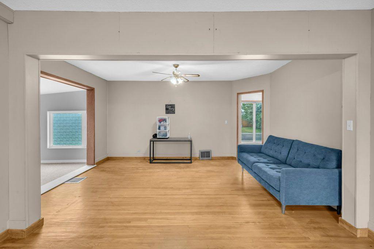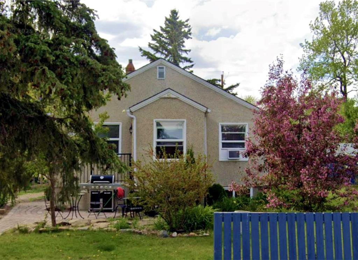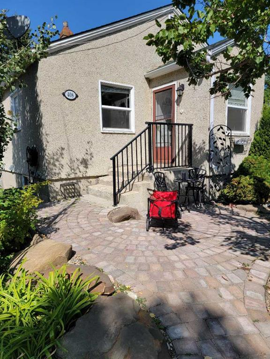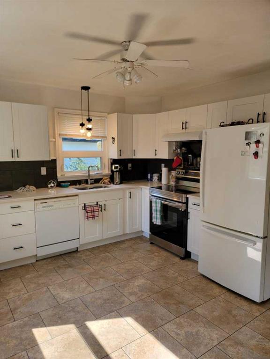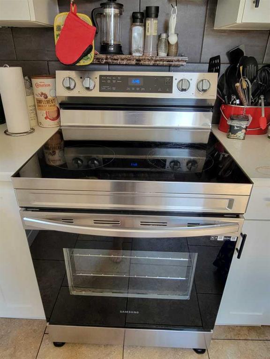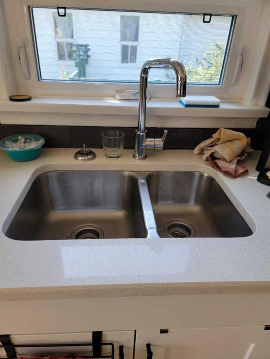408 4 Street N
Vulcan T0L 2B0
MLS® Number: A2270034
$ 299,000
2
BEDROOMS
2 + 0
BATHROOMS
1973
YEAR BUILT
Check out the location of this wonderful bungalow on 4th Street North in the Town of Vulcan! Backed onto parks and walking paths, and just a short stroll to the golf course, this home sits in a quiet cul-de-sac that perfectly blends privacy with convenience. You’ll love the parking options — a heated attached single garage (25'4" x 15'6"), a detached single garage with 220V power (21'3" x 15'4"), plus a two-vehicle parking pad at the front. Bring the RV, or simply enjoy the massive backyard complete with a large patio, garden area, and two storage sheds! Inside, the home offers two bedrooms, main floor laundry, and an inviting open-concept living area with newer laminate flooring in the living room. The basement has a den that has been used as a bedroom in the past. The stucco exterior is low-maintenance, and the home shows pride of ownership throughout. Recent updates include fresh paint and a washer and dryer that are just four years old. Vulcan offers exceptional value and a welcoming community, featuring a full 18-hole golf course, hospital, outdoor swimming pool, curling rink, arena, grocery stores, banks, and even a full furniture store — everything you need close to home!
| COMMUNITY | |
| PROPERTY TYPE | Detached |
| BUILDING TYPE | House |
| STYLE | Bungalow |
| YEAR BUILT | 1973 |
| SQUARE FOOTAGE | 954 |
| BEDROOMS | 2 |
| BATHROOMS | 2.00 |
| BASEMENT | Full |
| AMENITIES | |
| APPLIANCES | Dishwasher, Dryer, Gas Stove, Microwave, Refrigerator, Washer |
| COOLING | None |
| FIREPLACE | N/A |
| FLOORING | Carpet, Laminate, Linoleum |
| HEATING | Forced Air, Natural Gas |
| LAUNDRY | Laundry Room, Main Level |
| LOT FEATURES | Back Lane, Back Yard, Backs on to Park/Green Space, Cul-De-Sac, Few Trees, Front Yard, Landscaped, Lawn, Rectangular Lot |
| PARKING | 220 Volt Wiring, Alley Access, Driveway, Heated Garage, Single Garage Attached, Single Garage Detached, Workshop in Garage |
| RESTRICTIONS | None Known |
| ROOF | Asphalt Shingle |
| TITLE | Fee Simple |
| BROKER | Magnuson Realty Ltd |
| ROOMS | DIMENSIONS (m) | LEVEL |
|---|---|---|
| 4pc Bathroom | 7`7" x 5`1" | Basement |
| Den | 11`0" x 10`10" | Basement |
| Game Room | 16`4" x 26`9" | Basement |
| Storage | 24`8" x 19`3" | Basement |
| 4pc Bathroom | 8`5" x 5`0" | Main |
| Bedroom | 12`0" x 9`0" | Main |
| Bedroom | 12`2" x 7`10" | Main |
| Dining Room | 9`6" x 7`10" | Main |
| Kitchen | 9`8" x 8`5" | Main |
| Laundry | 12`0" x 7`8" | Main |
| Living Room | 12`11" x 19`1" | Main |


