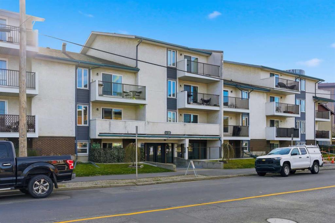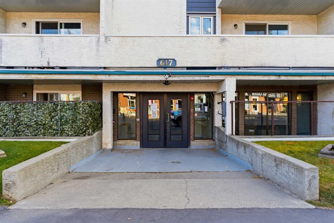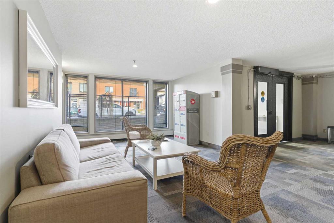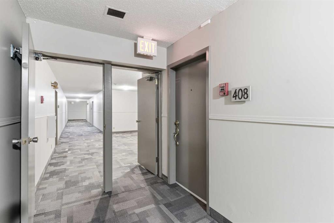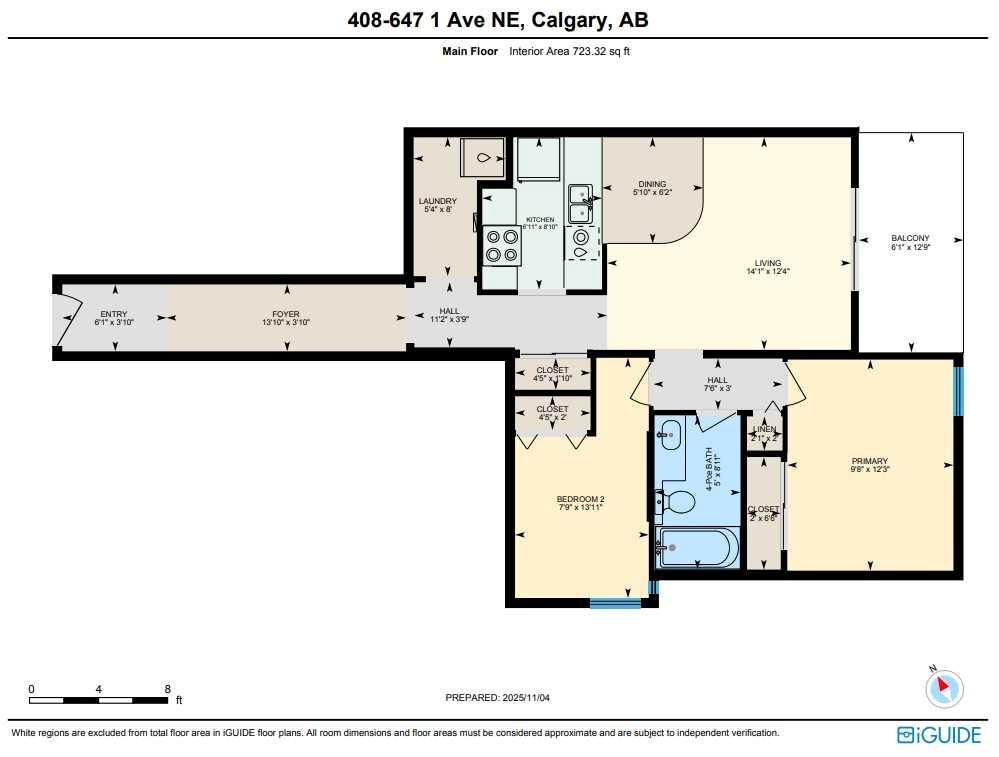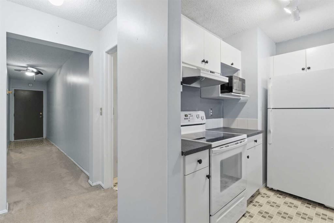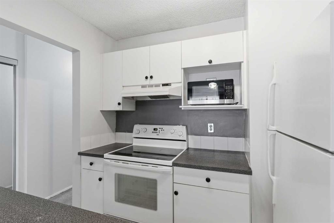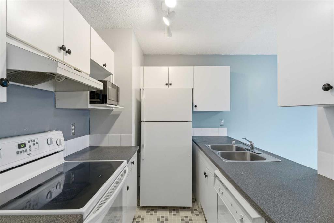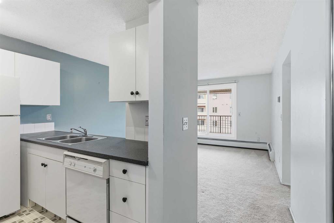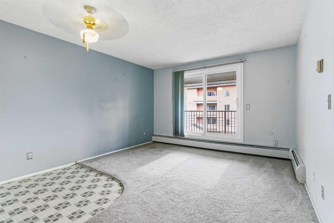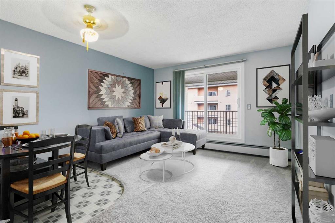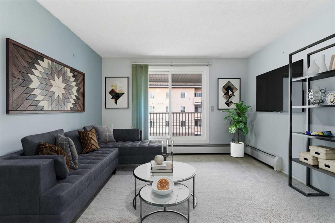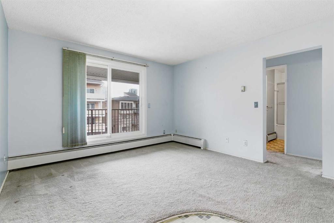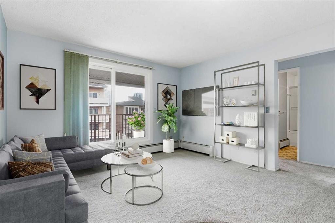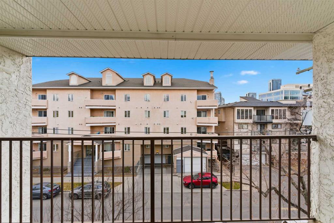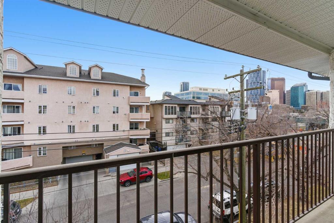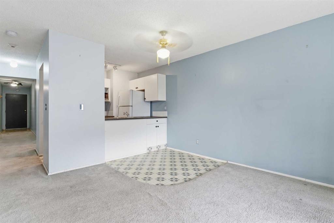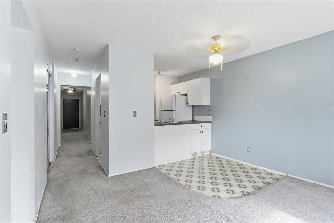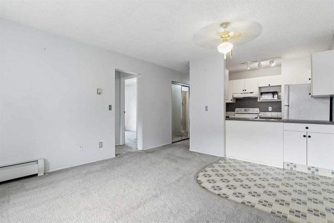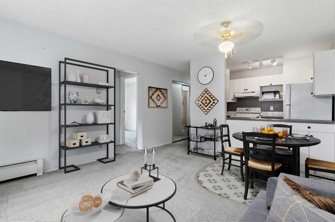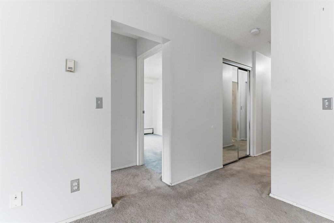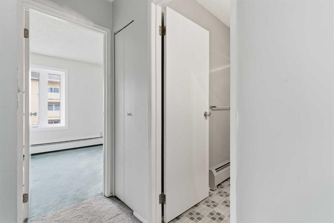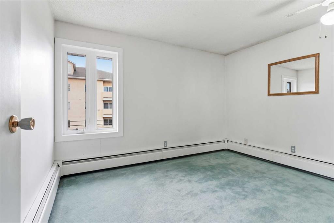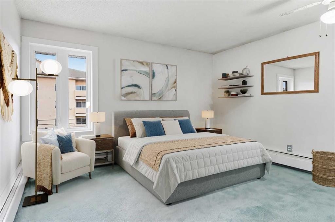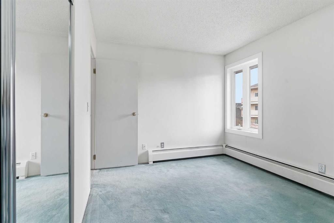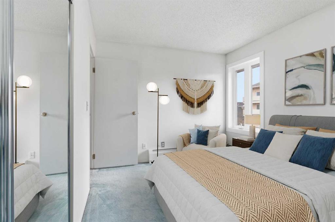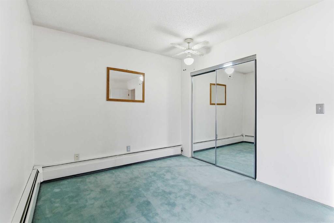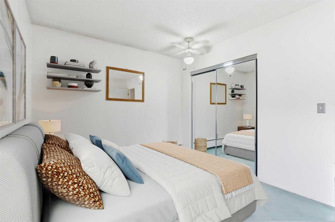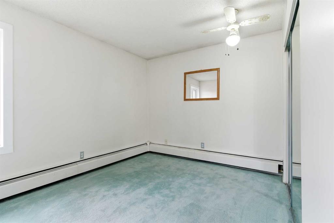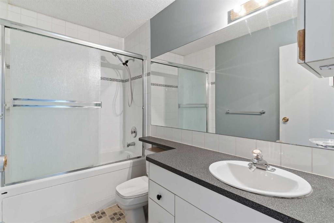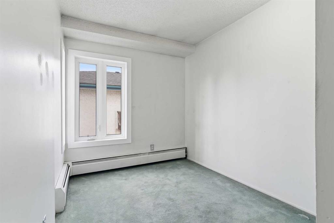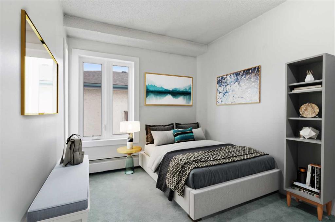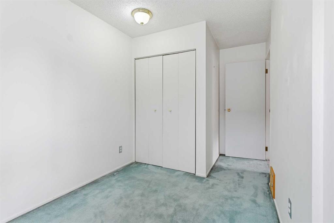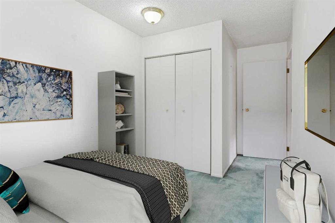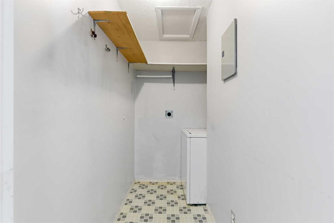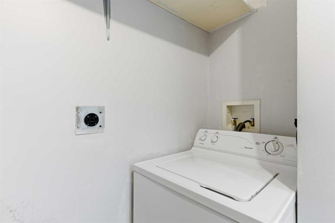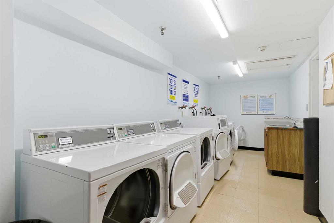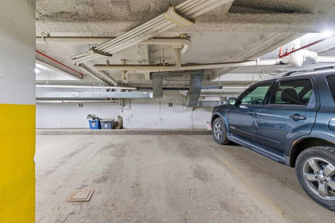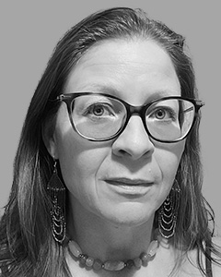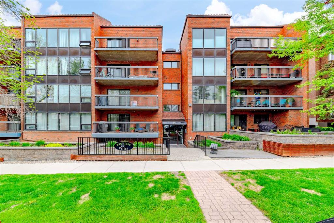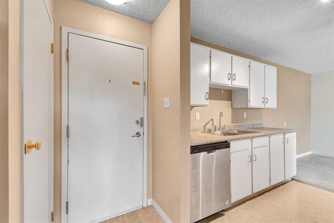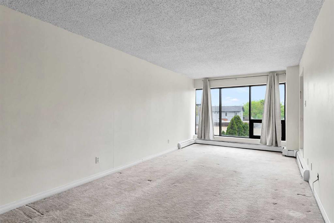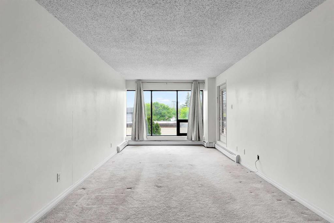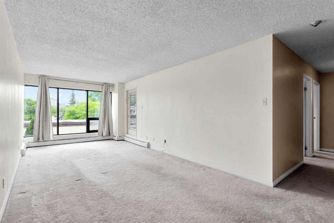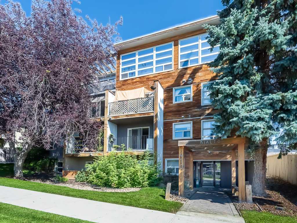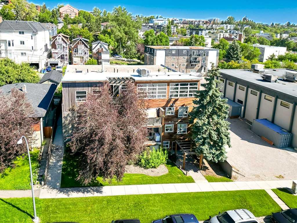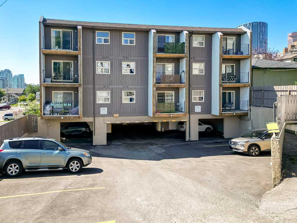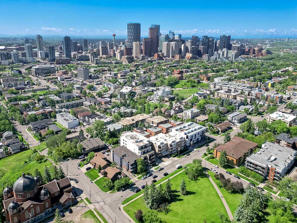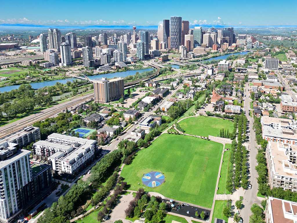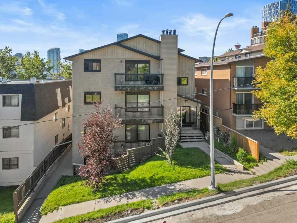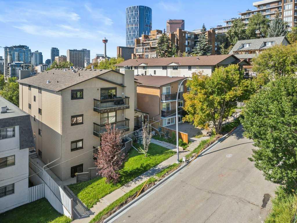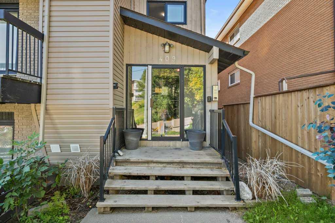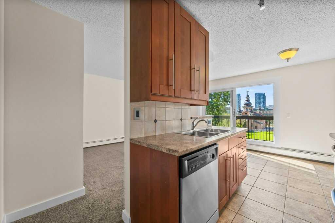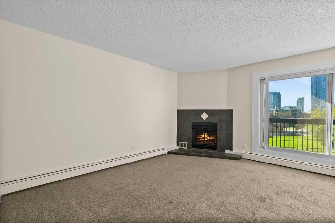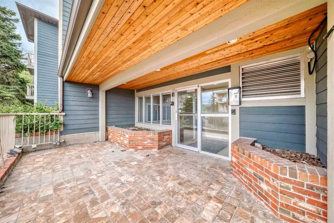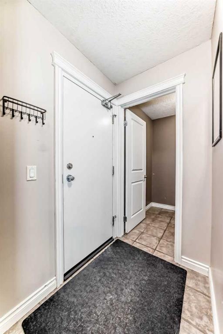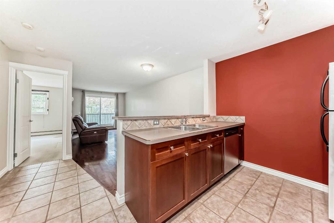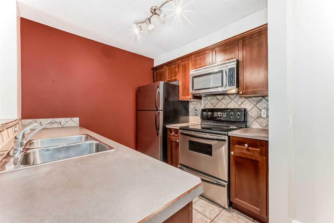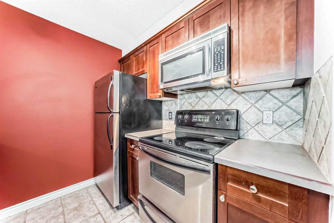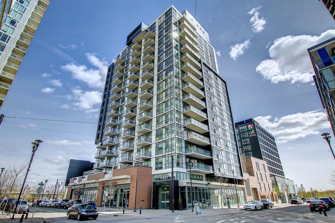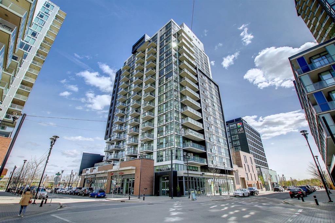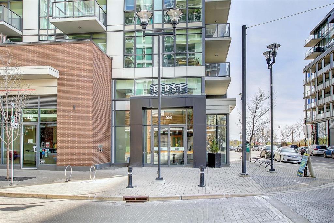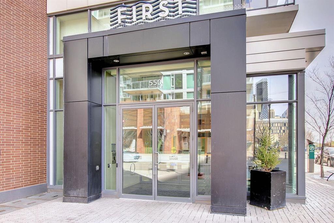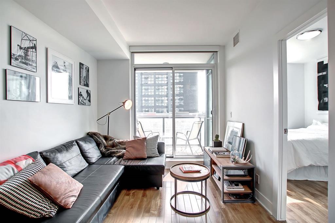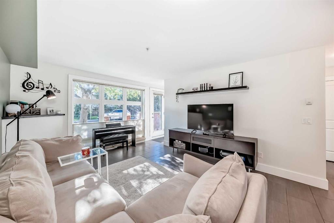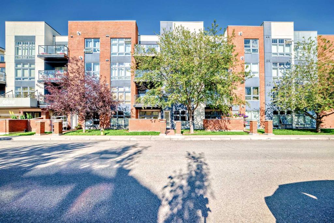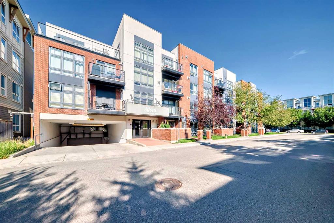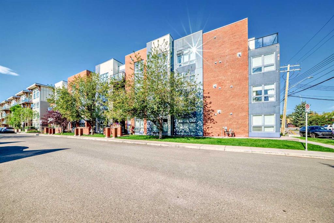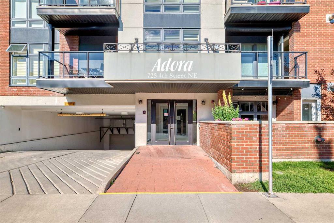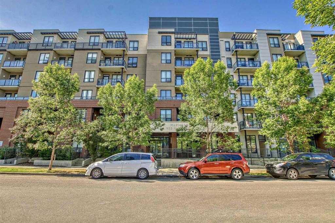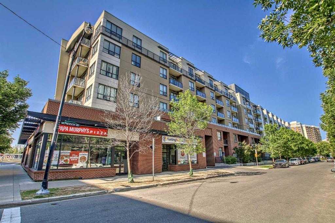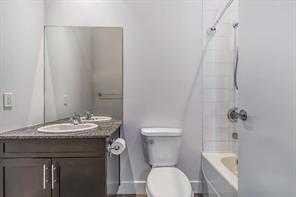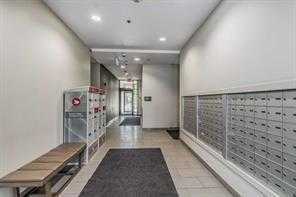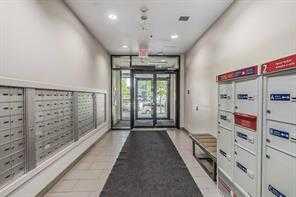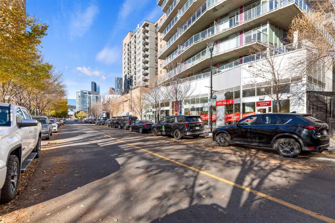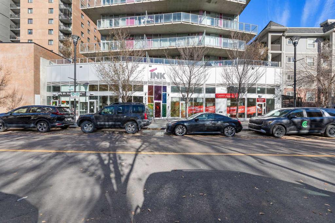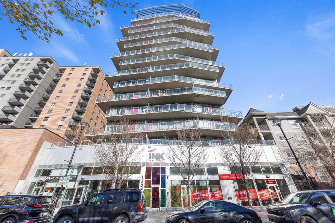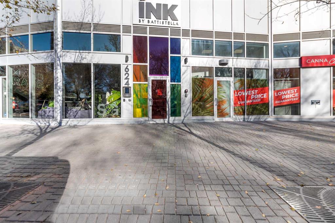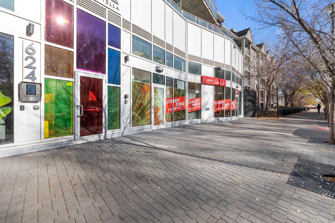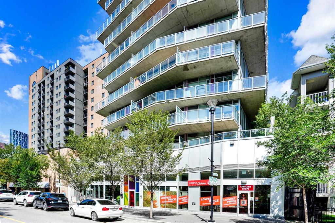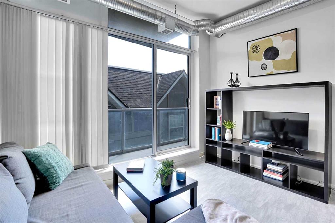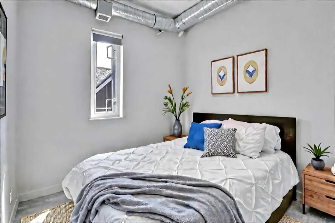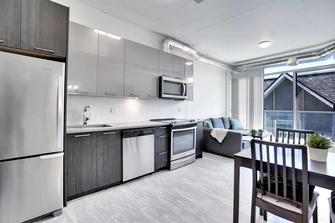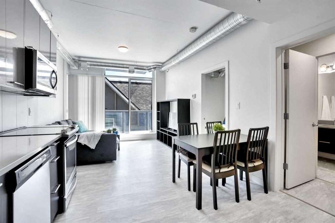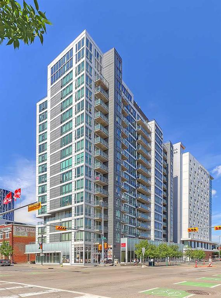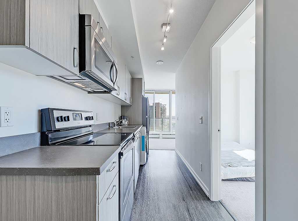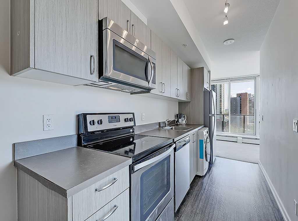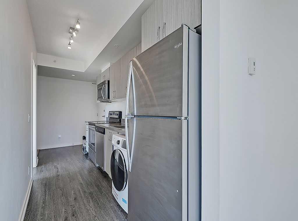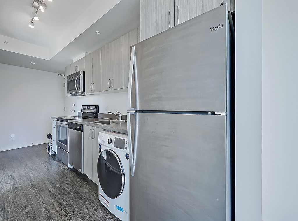408, 647 1 Avenue NE
Calgary T2E 0B5
MLS® Number: A2263399
$ 200,000
2
BEDROOMS
1 + 0
BATHROOMS
723
SQUARE FEET
1981
YEAR BUILT
This prime Bridgeland location is blocks from the Bow River pathways, directly by Edmonton Trail, for easy access to Memorial, Deerfoot, the Downtown Core and East Village, AND with both assigned underground and loads of street parking available, enjoys all the shopping, dining and activities anyone could want or need! With Walk and Bike scores between 96 and 99, Transit nearby, and being the TOP floor of a Low-Rise 47 Unit apartment, life at Waterford is beautiful. This 723.32 square foot open concept apartment includes virtually staged photos for the listing, iGuide 3D tour, detailed floor plans, and offers its new owner thick plushy carpet in great shape, and easy-to-care for lino that can be updated with vinyl easily if desired. The plan is flexibly open, bright, includes TWO Bedrooms (the Primary is 12.25' wide, easily holds a king!) with large windows, and is listed for an incredible value price - the affordability cannot be beaten, and this home will not last long! 408 647 1 Avenue NE faces East, with a 12.75' x 6' Balcony for sunrises and morning coffees, plus comfortable temperatures inside while remaining naturally light. The large Storage and Laundry Room can double as a combination Pantry to the contemporary-white Kitchen, complete with a nice eating bar overlooking the Dining and Living Room combination. There is a washing machine included in the appliances, and carpets have been professionally cleaned with enviro-safe products prior to listing. Documents are available in supplements for agents, or upon request for previewing. The very secure building has fob access for BOTH security entry doors, a large welcoming Entry and lots of seating, additional fob security required to access the Parkade level, interior mail and package delivery, 1 hour parking for visitors, and street parking behind the building - so many conveniences! Management is responsive, and the building receives regular attention and maintenance. Looking forward to a quick purchase before the holiday enjoyments!
| COMMUNITY | Bridgeland/Riverside |
| PROPERTY TYPE | Apartment |
| BUILDING TYPE | Low Rise (2-4 stories) |
| STYLE | Single Level Unit |
| YEAR BUILT | 1981 |
| SQUARE FOOTAGE | 723 |
| BEDROOMS | 2 |
| BATHROOMS | 1.00 |
| BASEMENT | |
| AMENITIES | |
| APPLIANCES | Dishwasher, Range, Range Hood, Refrigerator, Washer, Window Coverings |
| COOLING | None |
| FIREPLACE | N/A |
| FLOORING | Carpet, Linoleum |
| HEATING | Baseboard, Boiler, Forced Air, Heat Pump |
| LAUNDRY | In Unit, Laundry Room, Main Level, Multiple Locations |
| LOT FEATURES | Landscaped, Level, Open Lot, Treed, Views |
| PARKING | Parkade, Underground |
| RESTRICTIONS | Board Approval |
| ROOF | Asphalt Shingle |
| TITLE | Fee Simple |
| BROKER | CIR Realty |
| ROOMS | DIMENSIONS (m) | LEVEL |
|---|---|---|
| Bedroom - Primary | 12`3" x 9`8" | Main |
| Bedroom | 13`11" x 7`9" | Main |
| Living Room | 14`1" x 12`4" | Main |
| Dining Room | 6`2" x 5`10" | Main |
| Laundry | 8`0" x 5`4" | Main |
| Kitchen | 8`10" x 6`11" | Main |
| 4pc Bathroom | 8`11" x 5`0" | Main |
| Balcony | 12`9" x 6`1" | Main |
| Foyer | 13`10" x 3`10" | Main |
| Entrance | 6`1" x 3`10" | Main |

