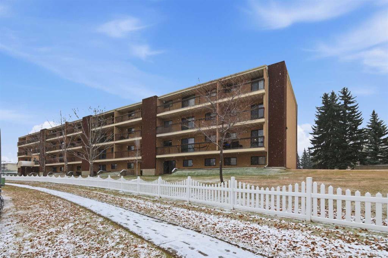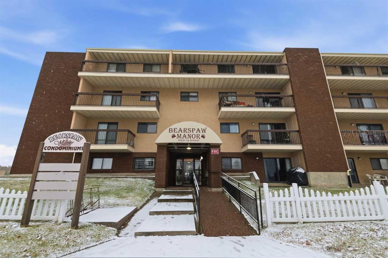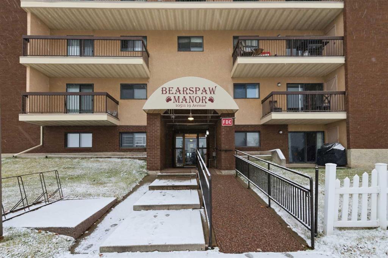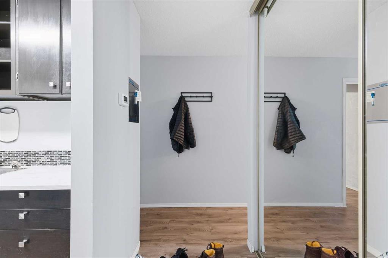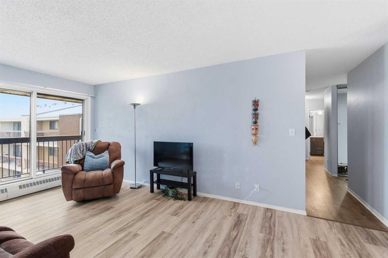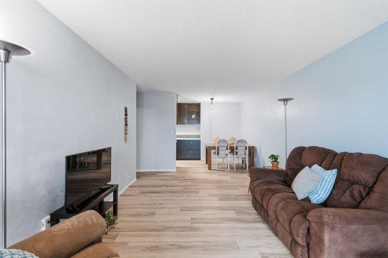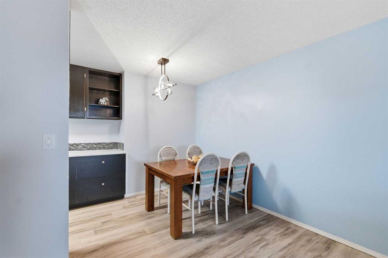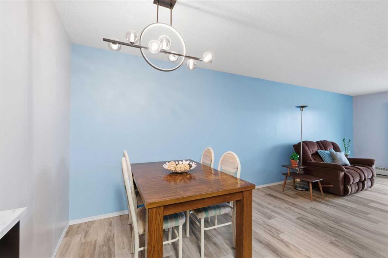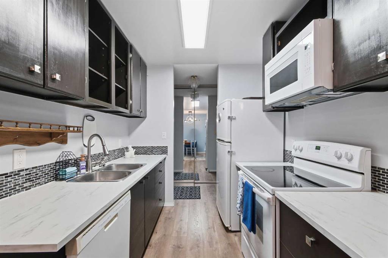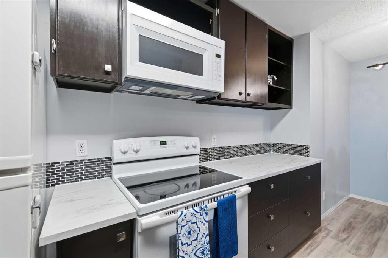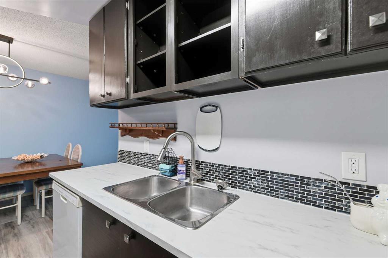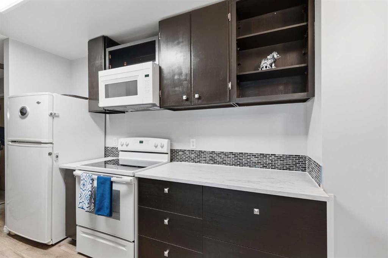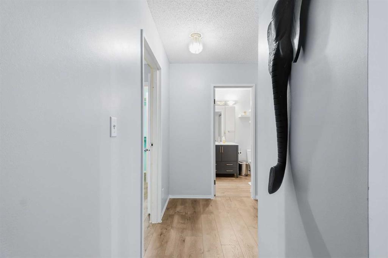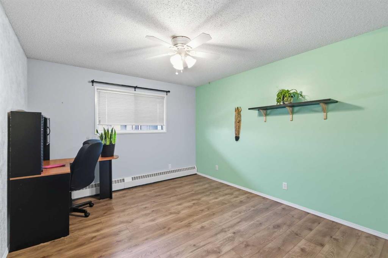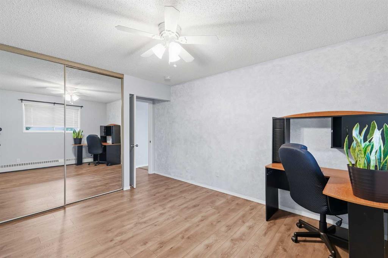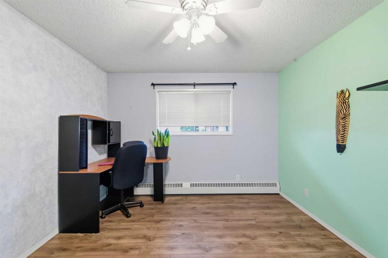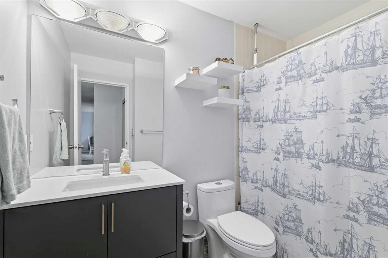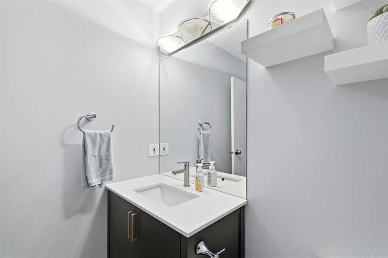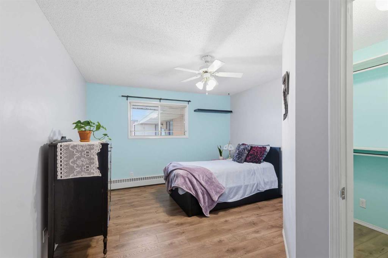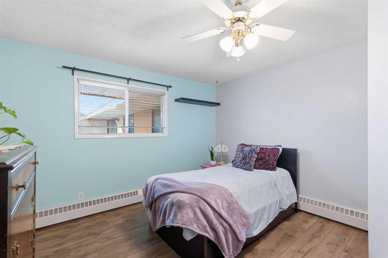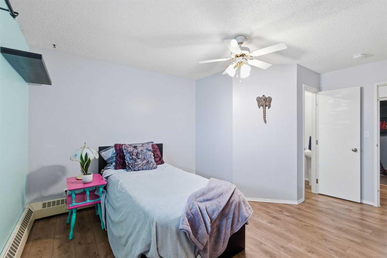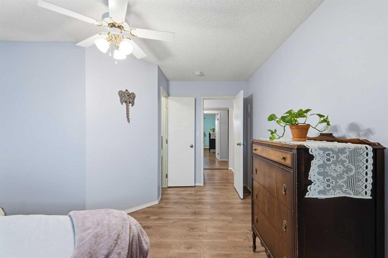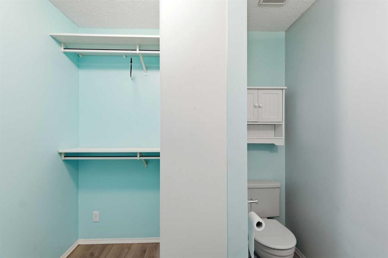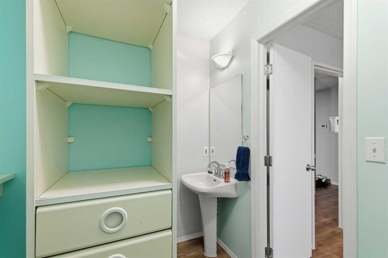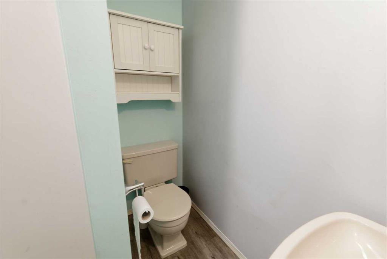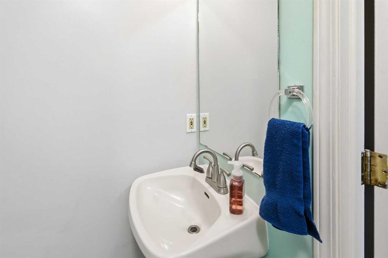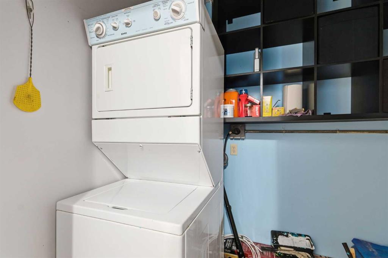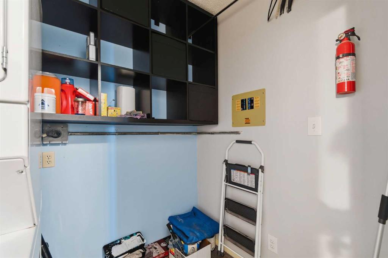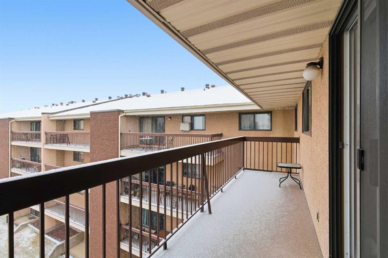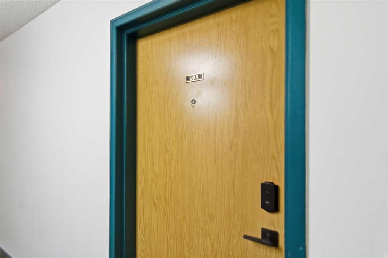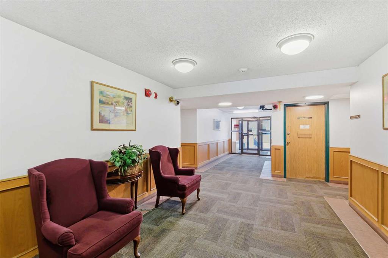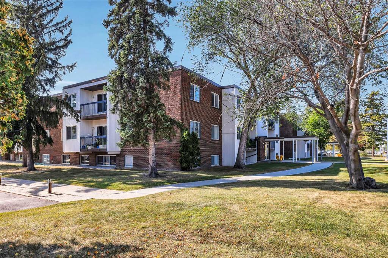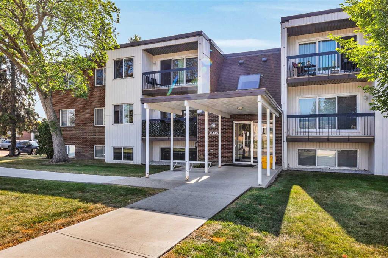408, 10511 19 Avenue NW
Edmonton T6J 5S8
MLS® Number: A2269905
$ 150,000
2
BEDROOMS
1 + 1
BATHROOMS
960
SQUARE FEET
1982
YEAR BUILT
This bright and spacious nearly 1,000 square foot TOP FLOOR condo has been extensively updated and is move in ready. Featuring newer vinyl plank flooring throughout, fresh paint, and renovated bathrooms, the home offers a clean and modern feel from the moment you walk in. Enjoy the oversized balcony (over 90 square feet plus an exterior storage room) overlooking peaceful green space. It is the perfect spot for morning coffee, summer reading, or stepping right out onto the walking path. The layout includes two generous bedrooms, two full bathrooms including an ensuite, in suite laundry, and excellent storage. This well managed building offers underground parking, a healthy reserve fund, and the roof has been recently replaced, giving you peace of mind for years to come. The unit’s position at the back of the building provides exceptional privacy and quiet. Located across from a school, steps from transit with quick access to Century Park LRT, this property offers affordable convenience.
| COMMUNITY | |
| PROPERTY TYPE | Apartment |
| BUILDING TYPE | Low Rise (2-4 stories) |
| STYLE | Single Level Unit |
| YEAR BUILT | 1982 |
| SQUARE FOOTAGE | 960 |
| BEDROOMS | 2 |
| BATHROOMS | 2.00 |
| BASEMENT | None |
| AMENITIES | |
| APPLIANCES | Dishwasher, Electric Stove, Microwave Hood Fan, Refrigerator, Washer/Dryer Stacked, Window Coverings |
| COOLING | None |
| FIREPLACE | N/A |
| FLOORING | Laminate, Vinyl Plank |
| HEATING | Baseboard, Hot Water, Natural Gas |
| LAUNDRY | In Unit |
| LOT FEATURES | |
| PARKING | Assigned, Covered, Enclosed, Heated Garage, Parkade, Plug-In, Underground |
| RESTRICTIONS | Adult Living, Pet Restrictions or Board approval Required |
| ROOF | Asphalt |
| TITLE | Fee Simple |
| BROKER | MORE Real Estate |
| ROOMS | DIMENSIONS (m) | LEVEL |
|---|---|---|
| Living Room | 11`4" x 17`9" | Main |
| Dining Room | 5`8" x 5`8" | Main |
| Kitchen | 11`1" x 7`5" | Main |
| Bedroom - Primary | 12`4" x 15`5" | Main |
| Bedroom | 11`3" x 15`5" | Main |
| 2pc Ensuite bath | 0`0" x 0`0" | Main |
| 4pc Bathroom | 0`0" x 0`0" | Main |


