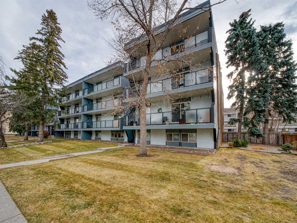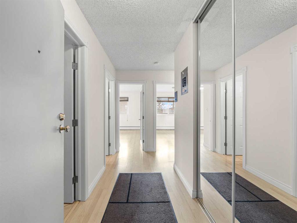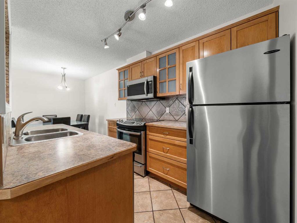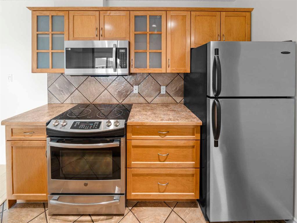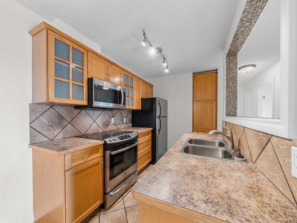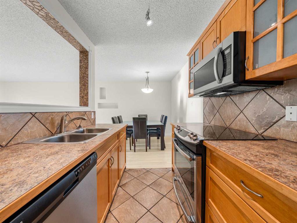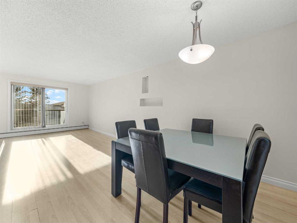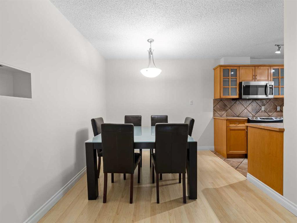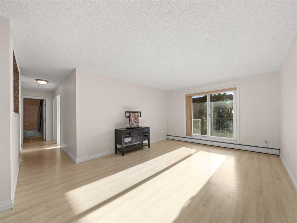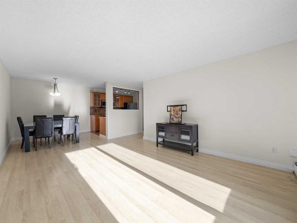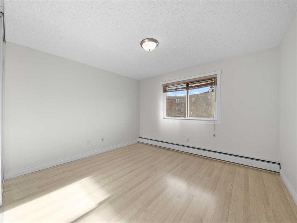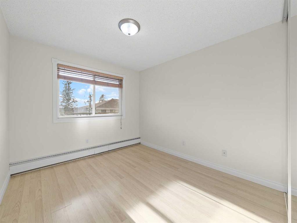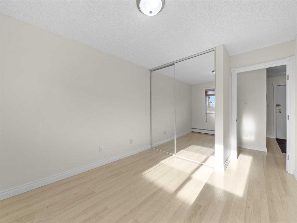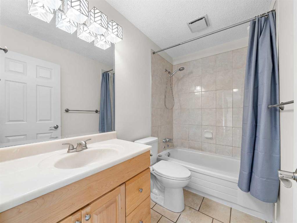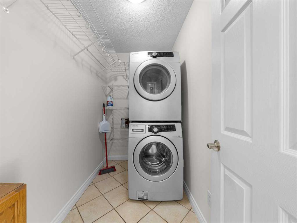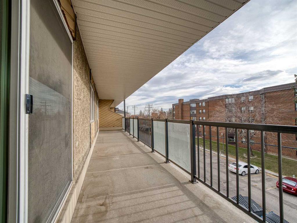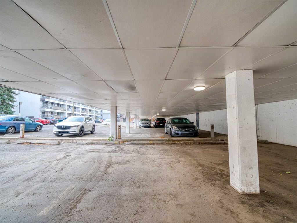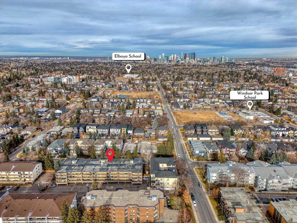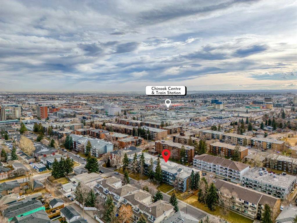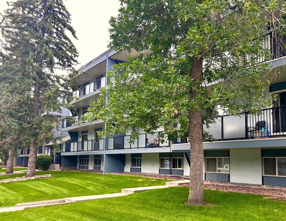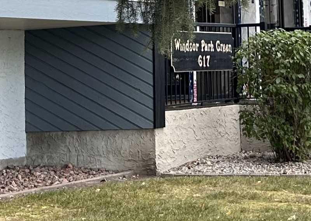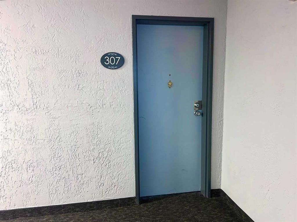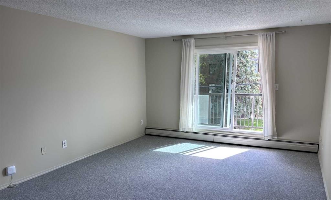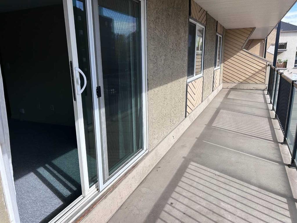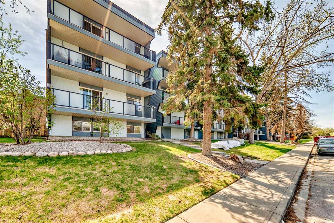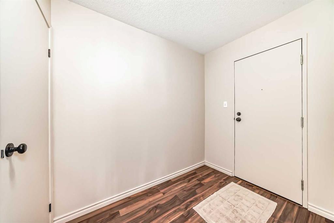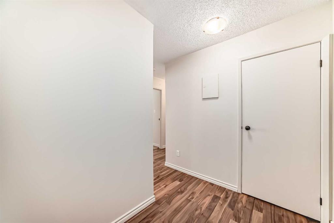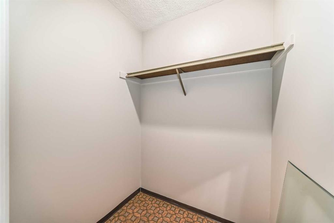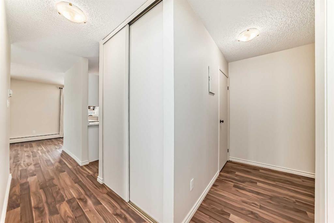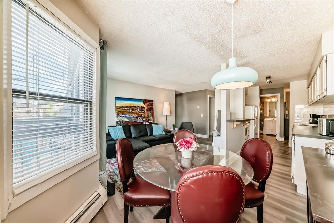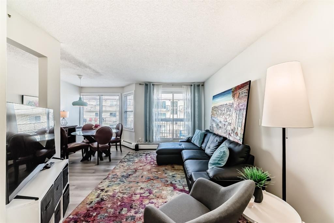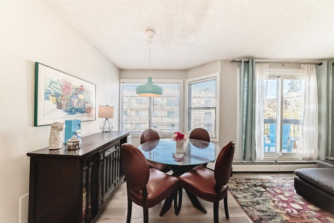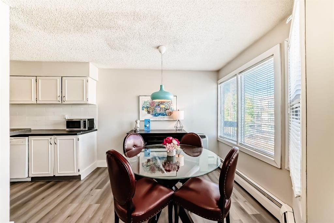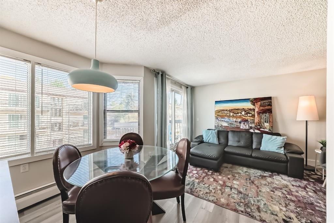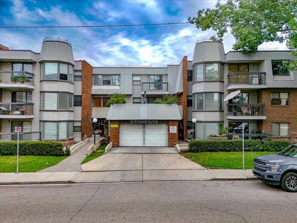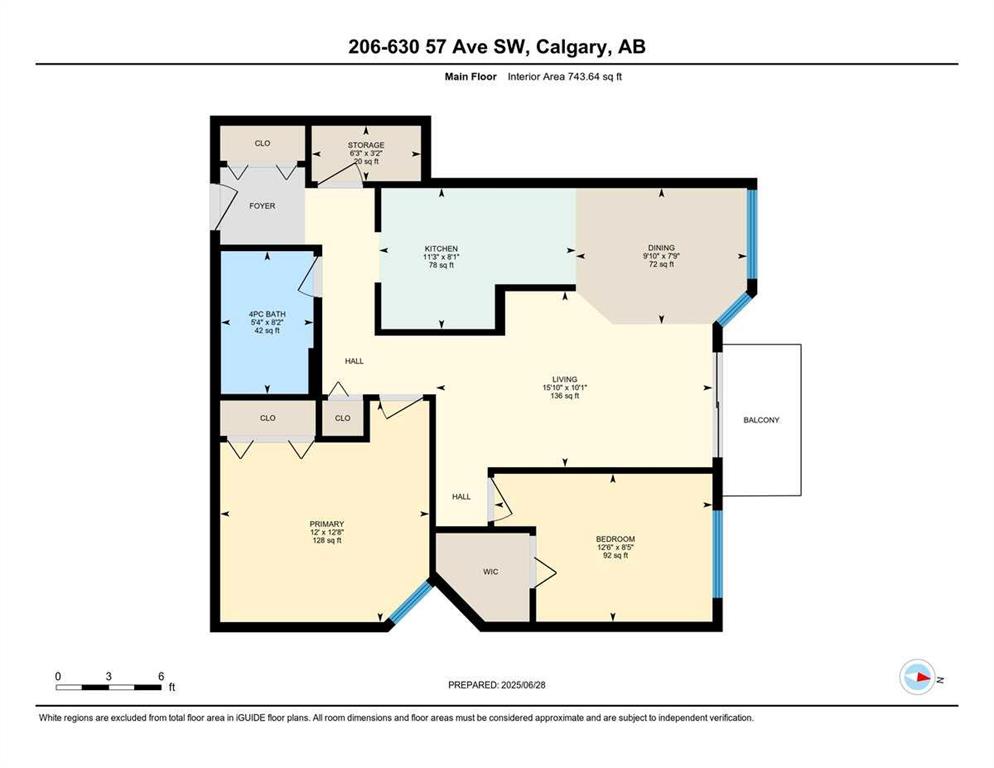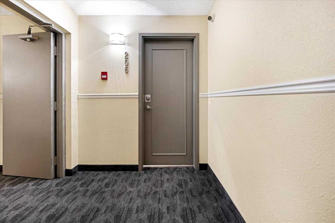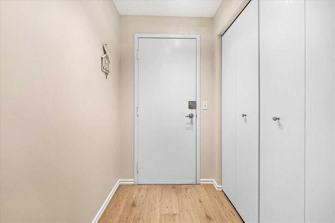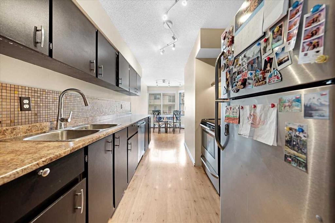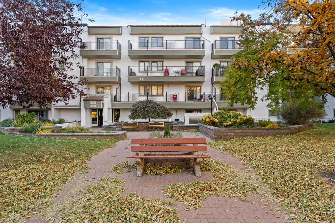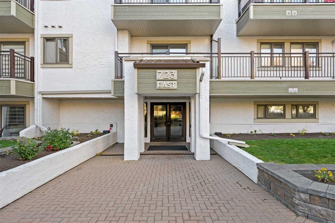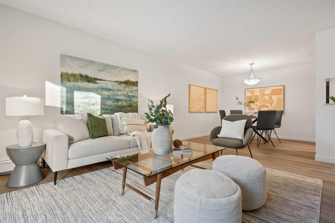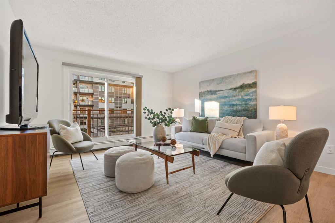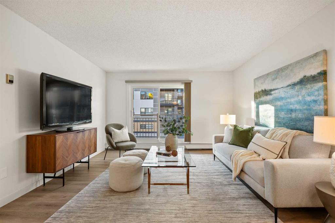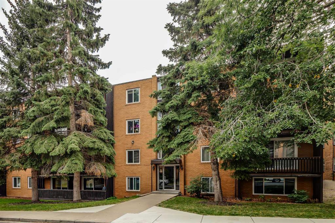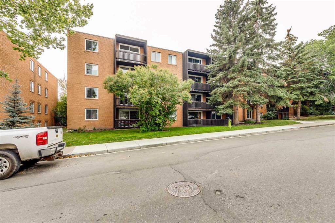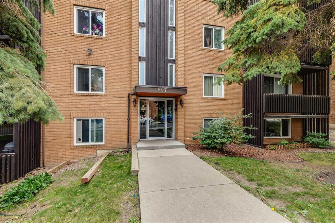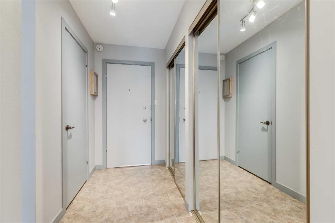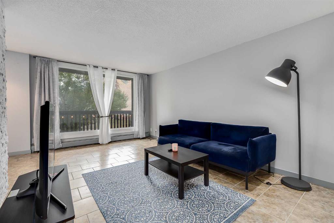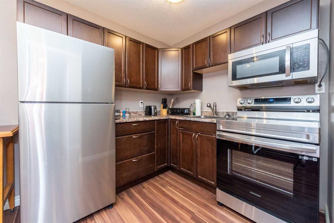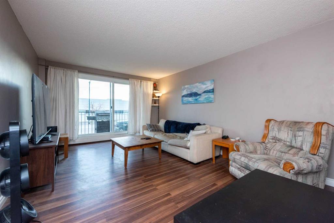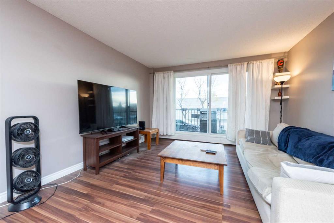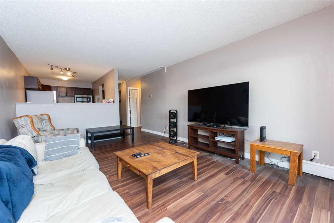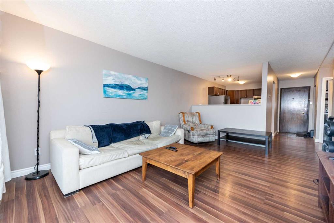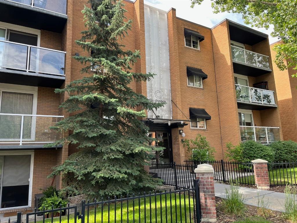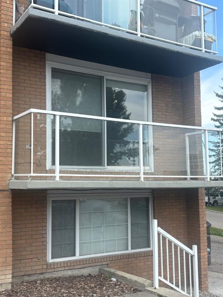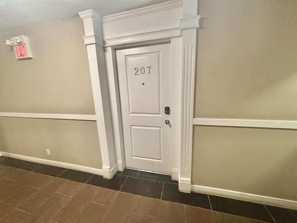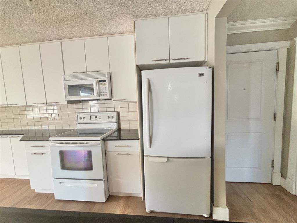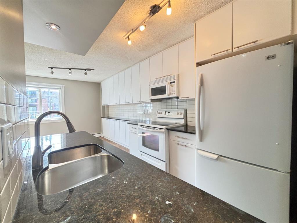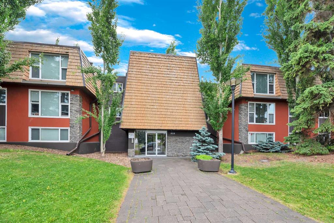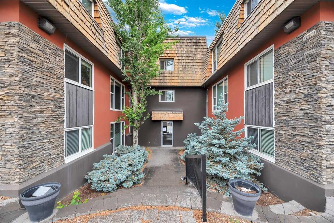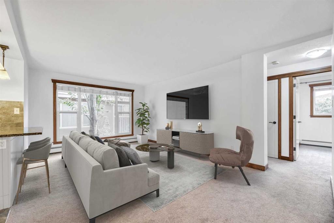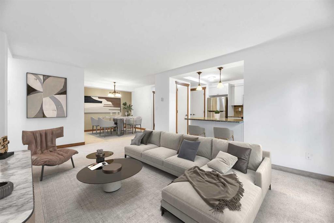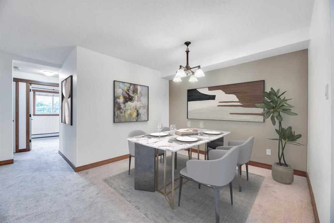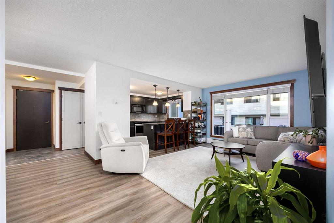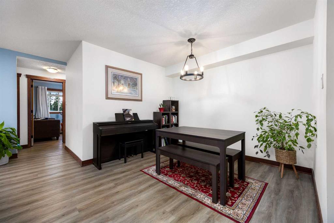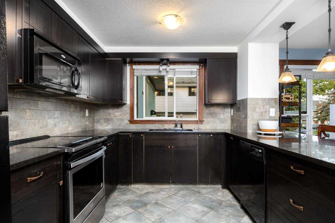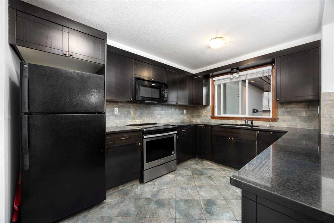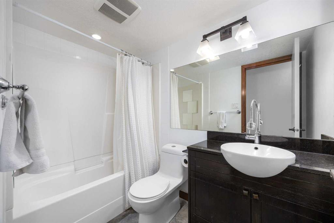407, 617 56 Avenue SW
Calgary T2V 0G9
MLS® Number: A2270939
$ 249,900
2
BEDROOMS
1 + 0
BATHROOMS
836
SQUARE FEET
1977
YEAR BUILT
Top-Floor Condo in Windsor Park – 2 Bedroom With Massive Balcony Discover the perfect blend of comfort and convenience in this top-floor condo located in the highly desirable Windsor Park community. This bright and spacious 2-bedroom unit offers an open layout with plenty of natural light, making it ideal for homeowners or investors alike. Key Features: Top-floor unit with no one above you—quiet, private, and peaceful. Two well-sized bedrooms perfect for a small family, roommates, or a home office setup. Massive balcony, ideal for outdoor dining, relaxing, or entertaining. Open-concept living space that feels welcoming and functional. Located in Windsor Park, one of the city’s most walkable neighbourhoods—steps from Chinook Centre, boutiques, restaurants, transit, and parks. Well-managed building in a highly sought-after area. Whether you're a first-time buyer, downsizing, or adding to your portfolio, this top-floor gem offers unbeatable value in a prime location.
| COMMUNITY | Windsor Park |
| PROPERTY TYPE | Apartment |
| BUILDING TYPE | Low Rise (2-4 stories) |
| STYLE | Single Level Unit |
| YEAR BUILT | 1977 |
| SQUARE FOOTAGE | 836 |
| BEDROOMS | 2 |
| BATHROOMS | 1.00 |
| BASEMENT | |
| AMENITIES | |
| APPLIANCES | Dishwasher, Dryer, Electric Stove, Microwave Hood Fan, Refrigerator, Washer, Window Coverings |
| COOLING | None |
| FIREPLACE | N/A |
| FLOORING | Ceramic Tile, Vinyl Plank |
| HEATING | Baseboard, Natural Gas |
| LAUNDRY | In Unit, Laundry Room |
| LOT FEATURES | |
| PARKING | Carport, Covered, Stall |
| RESTRICTIONS | None Known |
| ROOF | |
| TITLE | Fee Simple |
| BROKER | RE/MAX Landan Real Estate |
| ROOMS | DIMENSIONS (m) | LEVEL |
|---|---|---|
| 4pc Bathroom | 0`0" x 0`0" | Main |
| Bedroom | 12`10" x 9`6" | Main |
| Dining Room | 9`0" x 7`3" | Main |
| Kitchen | 11`9" x 7`5" | Main |
| Laundry | 8`7" x 4`9" | Main |
| Living Room | 16`8" x 12`8" | Main |
| Bedroom - Primary | 12`10" x 12`3" | Main |

