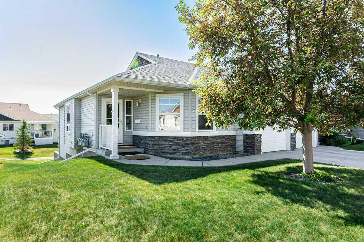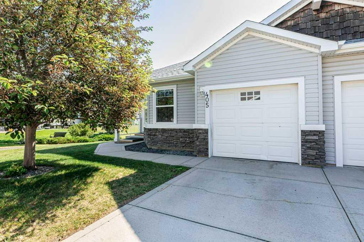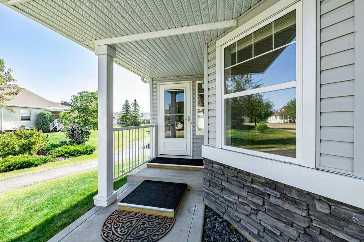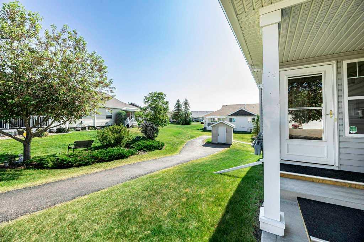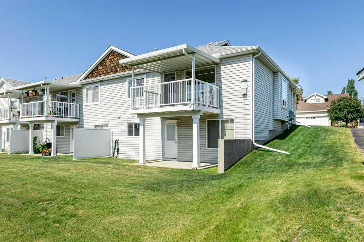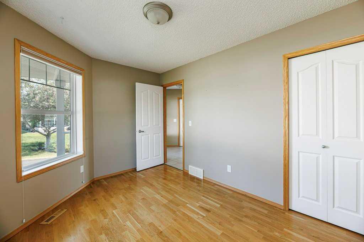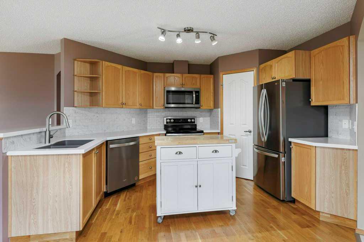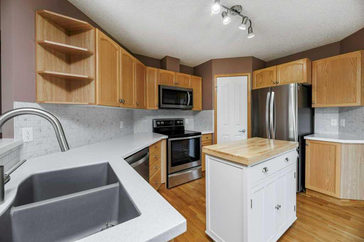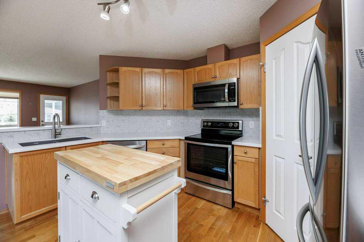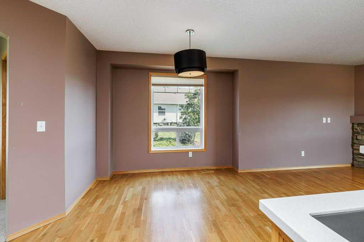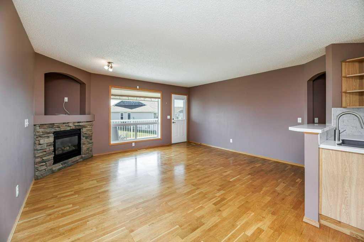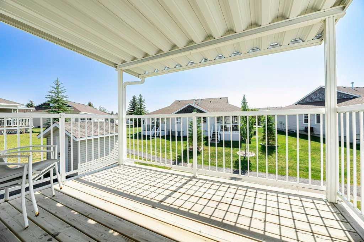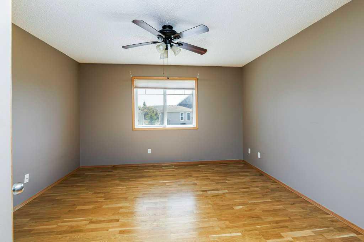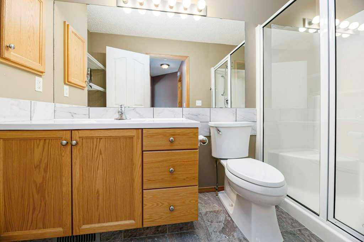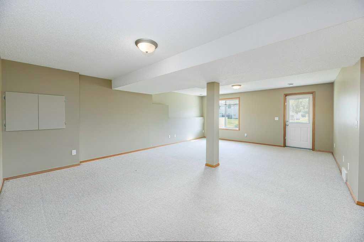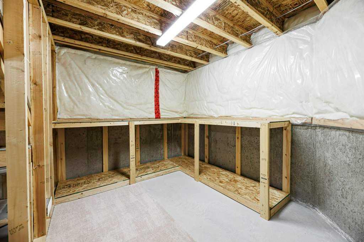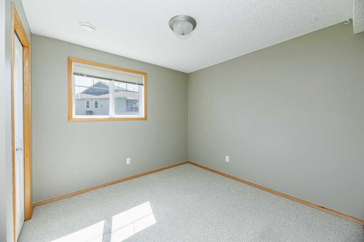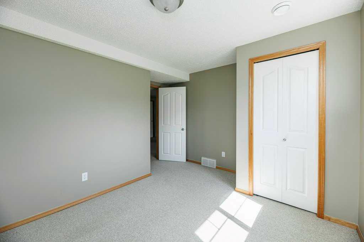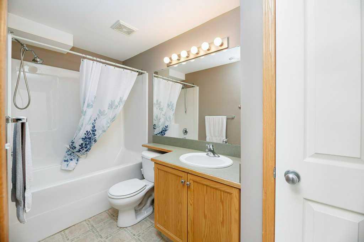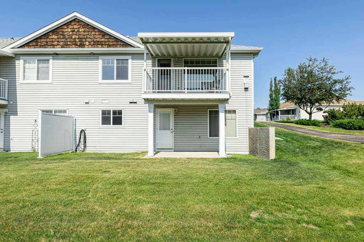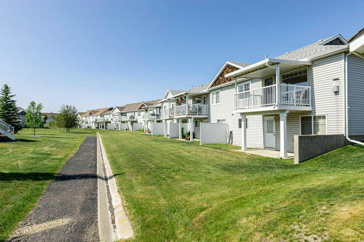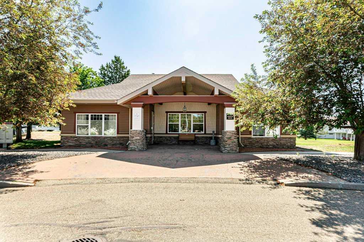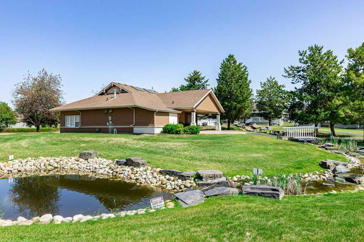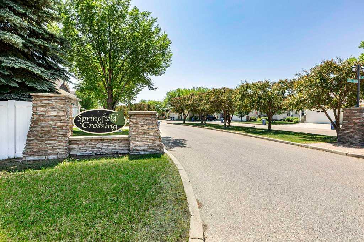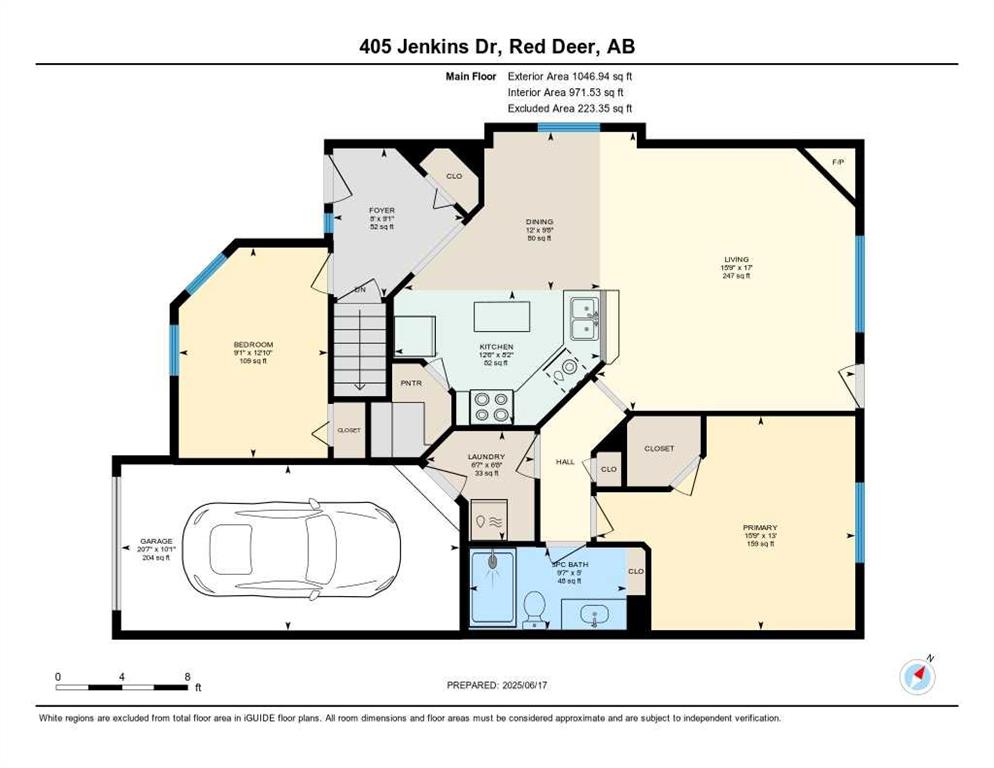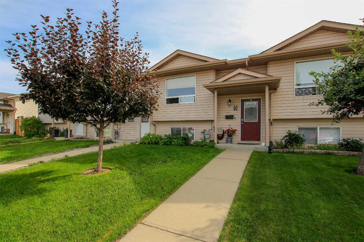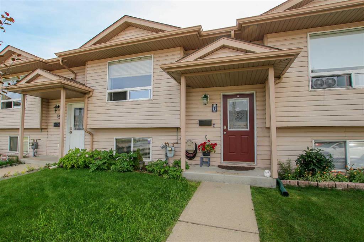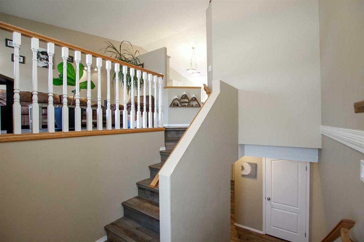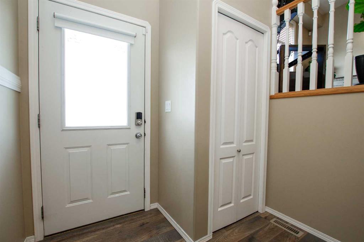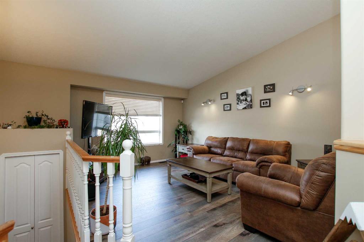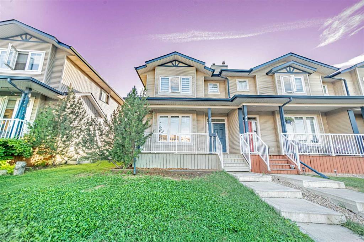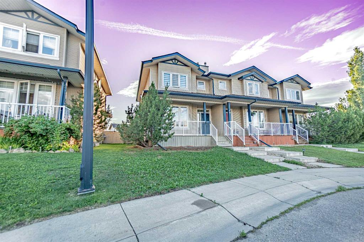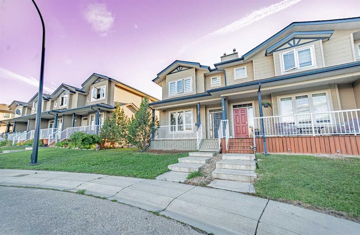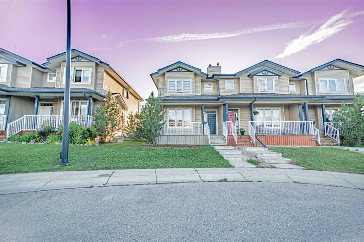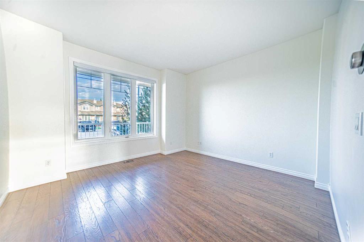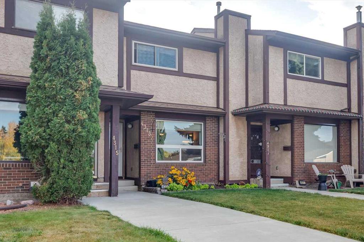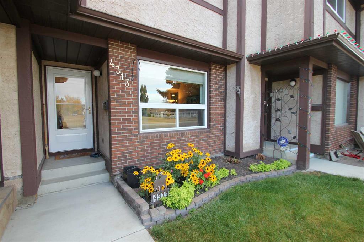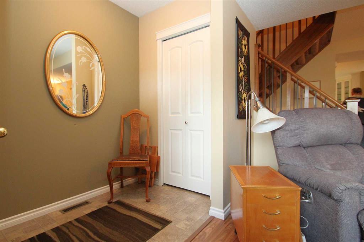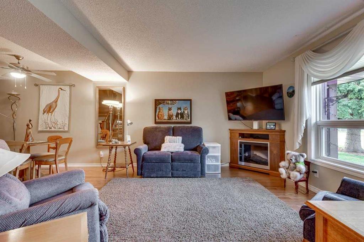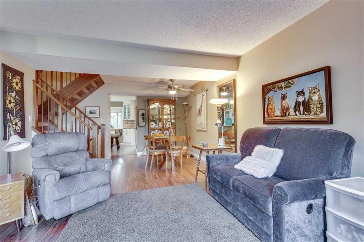405 Jenkins Drive
Red Deer T4P 3X1
MLS® Number: A2267362
$ 339,500
3
BEDROOMS
2 + 0
BATHROOMS
1,047
SQUARE FEET
2004
YEAR BUILT
Welcome home to this fabulous 3 bed, 2 bath, END UNIT bungalow style condo with attached garage! An open concept invites you in to laminate flooring, a fantastic kitchen boasting a movable island, eat up bar, stainless steel appliances, big corner pantry, & ample cabinetry & counter space; a bright dining area & cozy living room offering a corner gas fireplace & access to a covered back deck. The primary bedroom has a large walk in closet & ceiling fan; upgraded main bath has a convenient walk in shower, & there is another great sized bedroom, main floor laundry room & garage access to complete this floor! Venture downstairs to find a huge family room, 4 pc bath, sizable bedroom, tons of storage, r/i infloor heat & walkout to an enjoyable concrete covered patio! Springfield Crossing is a beautifully maintained 45+ gated community with scenic walking trials & a social center complete with a meeting/craft room, pool table, exercise room, modern kitchen, & family area with fireplace! Condo fees are $275/month & pets are allowed with condo board approval. Low maintenance, main floor living at its finest!
| COMMUNITY | Johnstone Park |
| PROPERTY TYPE | Row/Townhouse |
| BUILDING TYPE | Four Plex |
| STYLE | Bungalow |
| YEAR BUILT | 2004 |
| SQUARE FOOTAGE | 1,047 |
| BEDROOMS | 3 |
| BATHROOMS | 2.00 |
| BASEMENT | Full |
| AMENITIES | |
| APPLIANCES | Dishwasher, Dryer, Range, Refrigerator, Washer, Window Coverings |
| COOLING | None |
| FIREPLACE | Gas |
| FLOORING | Carpet, Hardwood, Linoleum |
| HEATING | Fireplace(s), Forced Air |
| LAUNDRY | Main Level |
| LOT FEATURES | Backs on to Park/Green Space |
| PARKING | Single Garage Attached |
| RESTRICTIONS | Adult Living, Condo/Strata Approval |
| ROOF | Asphalt Shingle |
| TITLE | Fee Simple |
| BROKER | Royal LePage Network Realty Corp. |
| ROOMS | DIMENSIONS (m) | LEVEL |
|---|---|---|
| 4pc Bathroom | 10`8" x 5`1" | Basement |
| Bedroom | 11`9" x 11`11" | Basement |
| Game Room | 21`0" x 25`7" | Basement |
| Storage | 14`7" x 7`11" | Basement |
| Storage | 12`3" x 8`10" | Basement |
| Furnace/Utility Room | 7`4" x 7`10" | Basement |
| 3pc Bathroom | 5`0" x 9`7" | Main |
| Bedroom | 12`10" x 9`1" | Main |
| Dining Room | 9`8" x 12`0" | Main |
| Foyer | 9`1" x 8`0" | Main |
| Kitchen | 8`2" x 12`6" | Main |
| Laundry | 6`8" x 6`7" | Main |
| Living Room | 17`0" x 15`9" | Main |
| Bedroom - Primary | 13`0" x 15`9" | Main |

