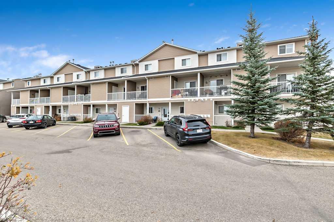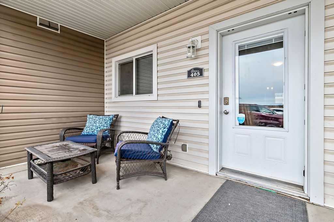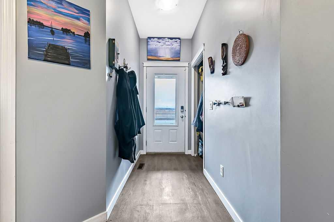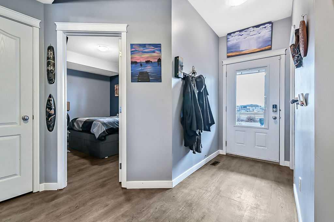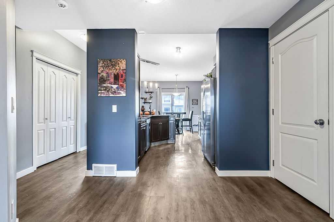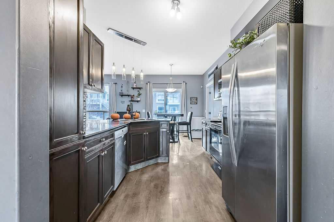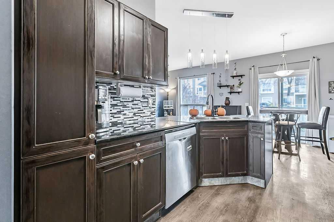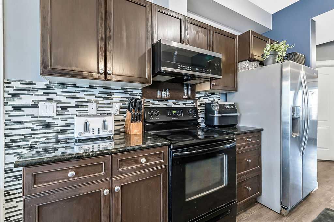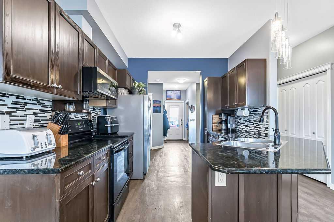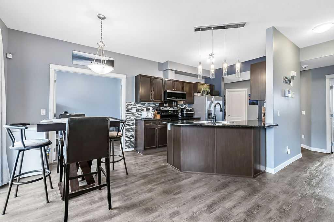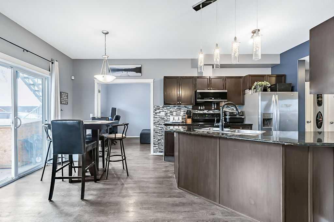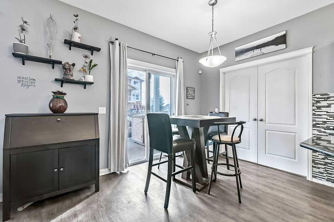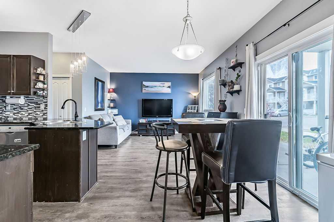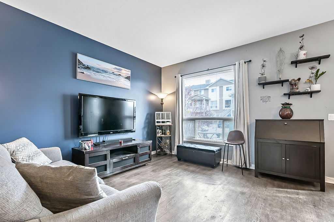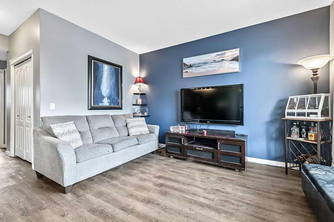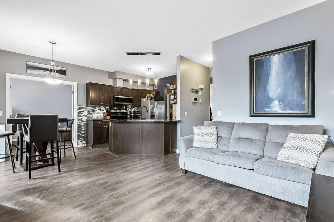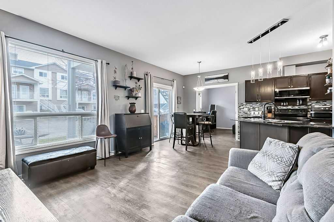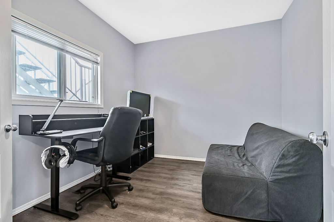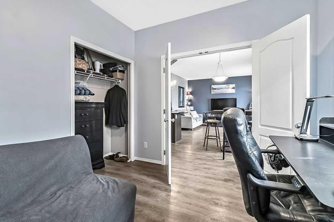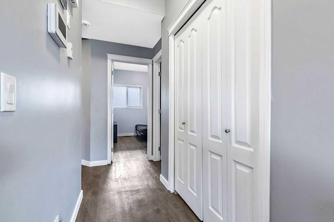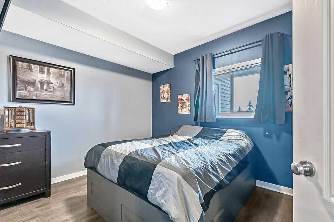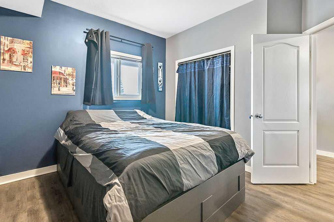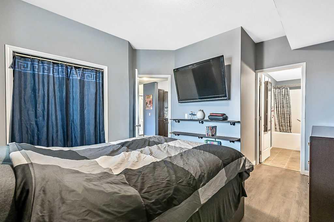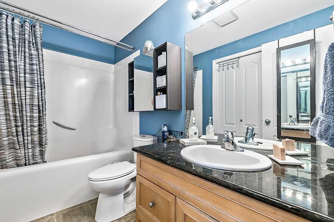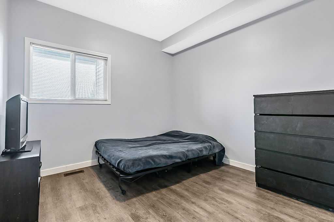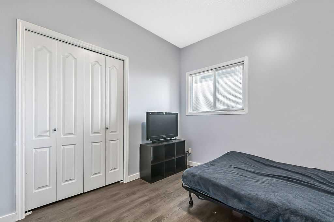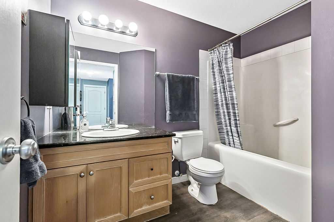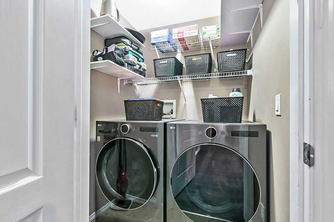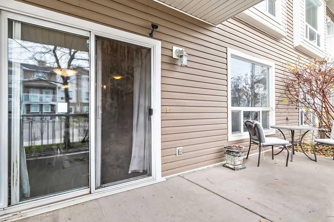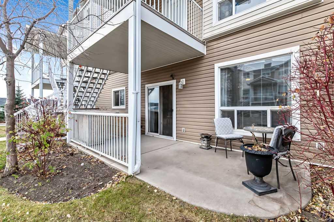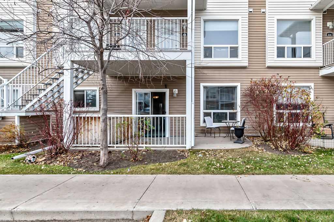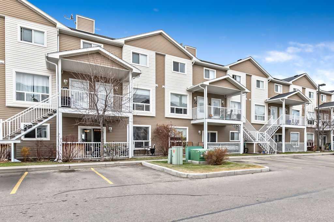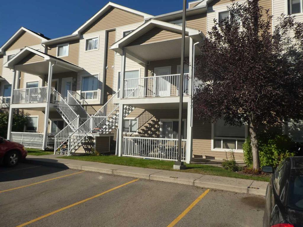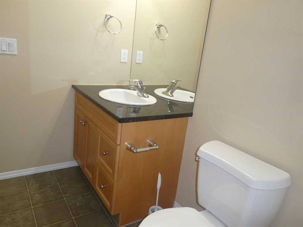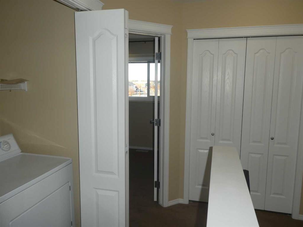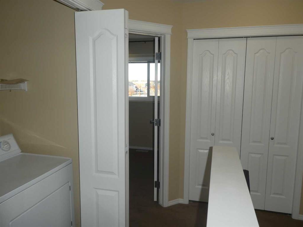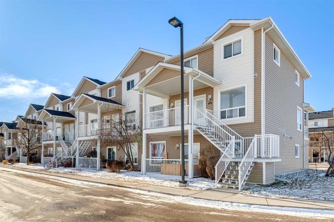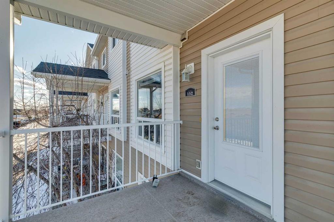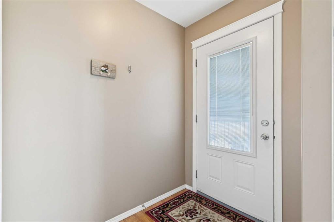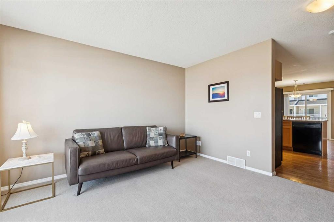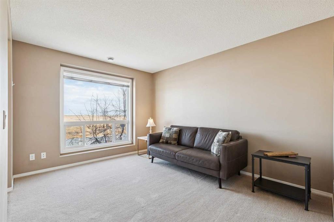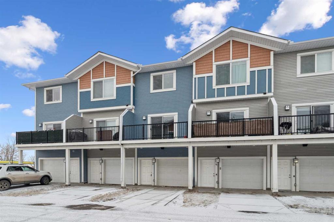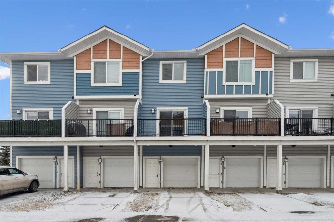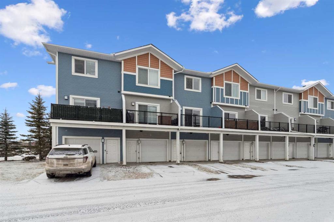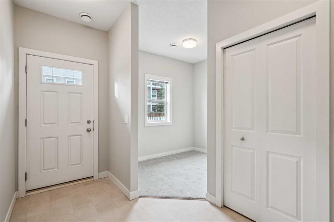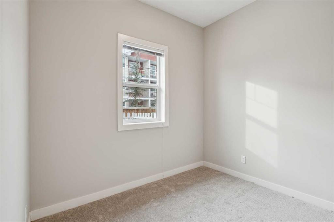405, 405 Sunrise Terrace NE
High River T1V 0C4
MLS® Number: A2267860
$ 282,000
2
BEDROOMS
2 + 0
BATHROOMS
2007
YEAR BUILT
Welcome to Sunrise Terrace in High River! This bright and spacious ground-level bungalow offers the perfect blend of comfort, convenience, and low-maintenance living. Featuring 2 bedrooms and 2 full bathrooms—including a versatile third bedroom or den with French doors—this home offers flexibility for your lifestyle. The open-concept floor plan is filled with natural light and features a stylish kitchen with dark granite countertops, breakfast bar, and adjoining dining area with sliding doors leading to the east-facing patio. The spacious living room connects seamlessly to the kitchen and dining area, creating an inviting space for everyday living and entertaining. Enjoy two private patios—one east-facing to capture the morning sun and one west-facing with beautiful mountain views and evening light. The primary bedroom includes a full 4-piece ensuite, and there’s a second full bathroom conveniently located near the additional bedroom. With updated vinyl plank flooring throughout, newer washer, dryer, and microwave, two parking stalls, and an in-unit storage area, this home truly has it all. Sunrise Terrace is a well-managed complex with low condo fees that cover most utilities, plus easy access to walking paths, parks, schools, and local amenities.
| COMMUNITY | Sunrise Meadows |
| PROPERTY TYPE | Row/Townhouse |
| BUILDING TYPE | Low Rise (2-4 stories) |
| STYLE | Stacked Townhouse |
| YEAR BUILT | 2007 |
| SQUARE FOOTAGE | 1,029 |
| BEDROOMS | 2 |
| BATHROOMS | 2.00 |
| BASEMENT | None |
| AMENITIES | |
| APPLIANCES | Dishwasher, Dryer, Electric Stove, Microwave, Refrigerator, Washer |
| COOLING | None |
| FIREPLACE | N/A |
| FLOORING | Vinyl Plank |
| HEATING | Forced Air, Natural Gas |
| LAUNDRY | In Hall |
| LOT FEATURES | Other |
| PARKING | Assigned, Stall |
| RESTRICTIONS | None Known |
| ROOF | Asphalt Shingle |
| TITLE | Fee Simple |
| BROKER | Real Broker |
| ROOMS | DIMENSIONS (m) | LEVEL |
|---|---|---|
| Living Room | 11`2" x 13`1" | Main |
| Dining Room | 8`5" x 10`2" | Main |
| Kitchen | 10`0" x 10`2" | Main |
| Entrance | 8`0" x 4`0" | Main |
| Laundry | 5`0" x 4`6" | Main |
| Den | 9`8" x 10`0" | Main |
| Bedroom - Primary | 10`2" x 11`7" | Main |
| Bedroom | 10`1" x 10`2" | Main |
| 4pc Bathroom | 9`0" x 5`0" | Main |
| 4pc Ensuite bath | 9`5" x 5`0" | Main |
| Storage | 6`6" x 4`6" | Main |


