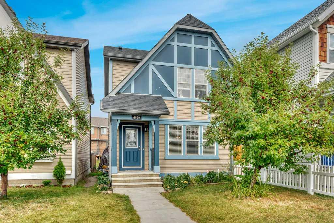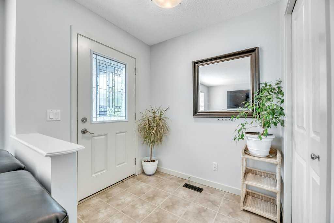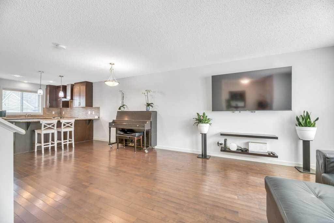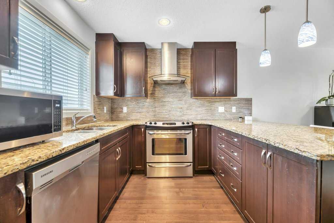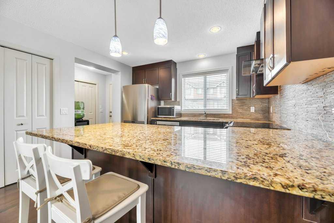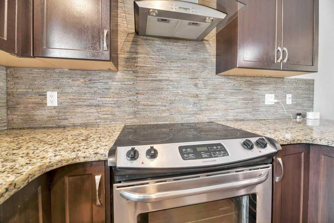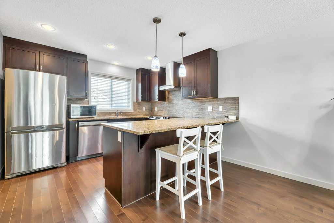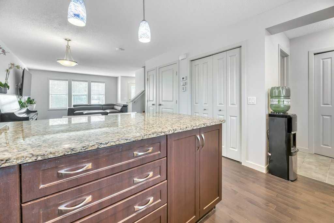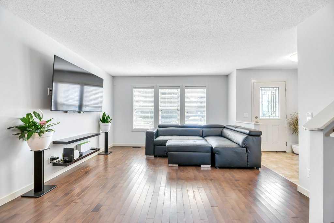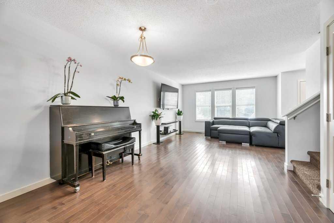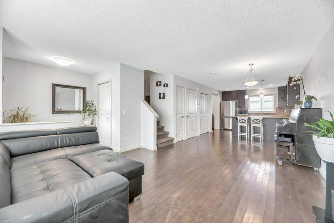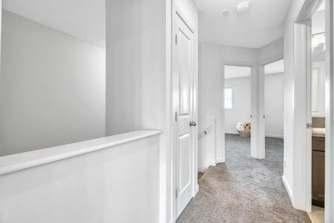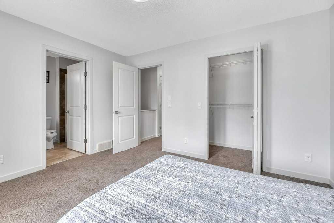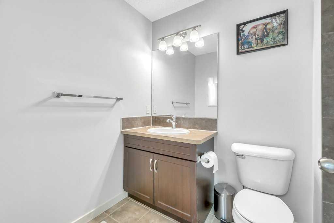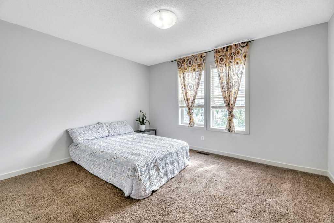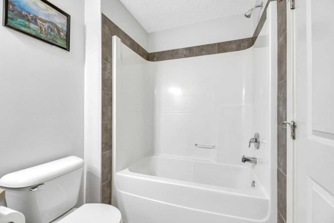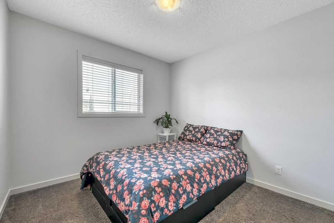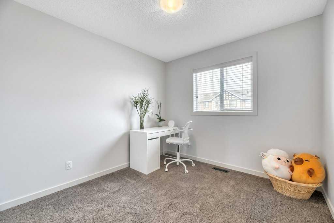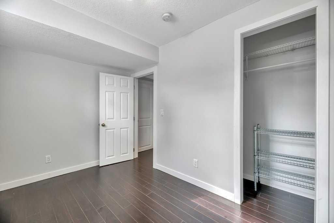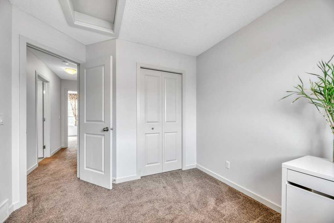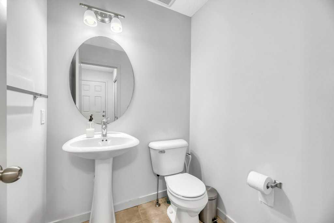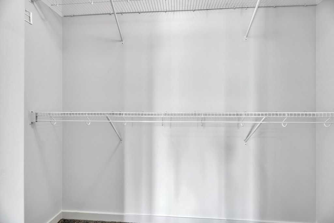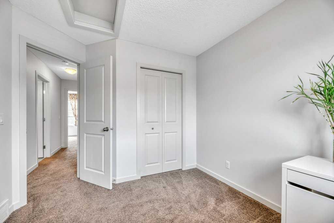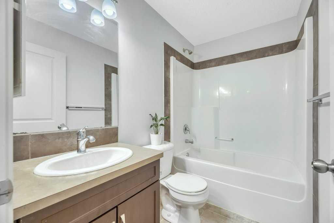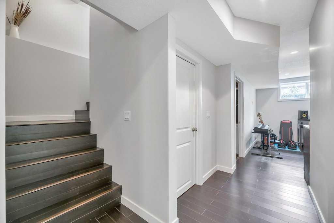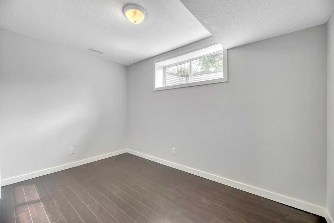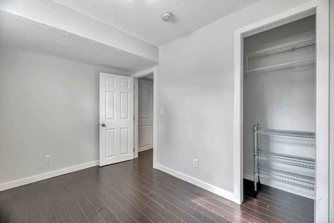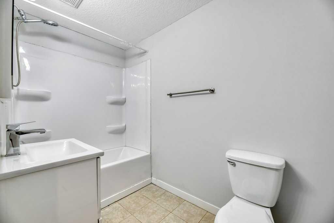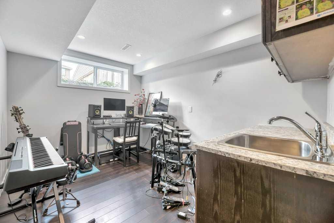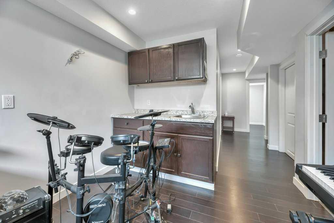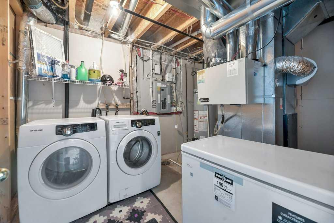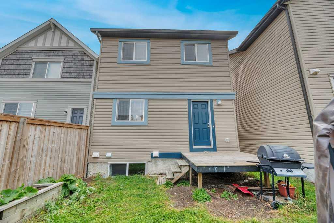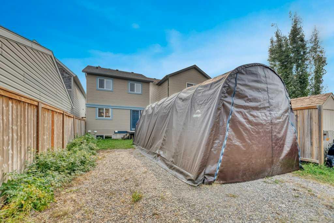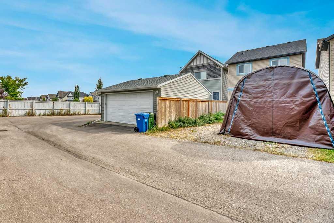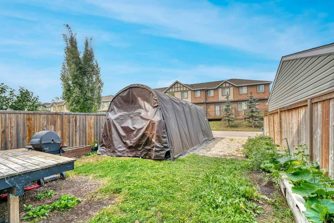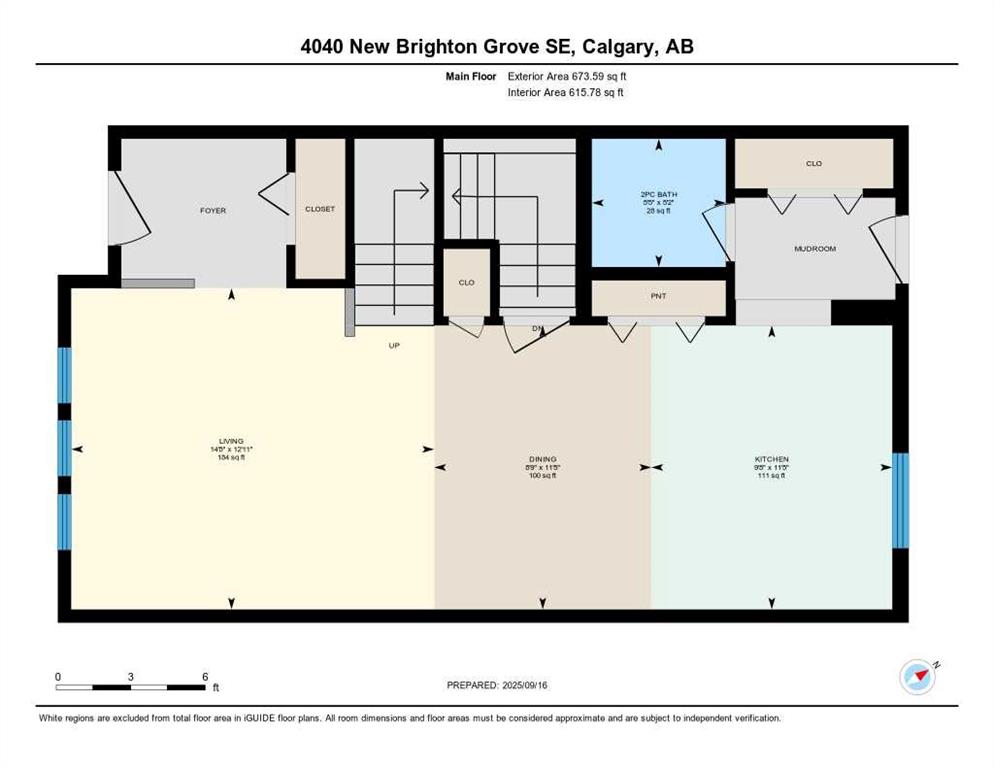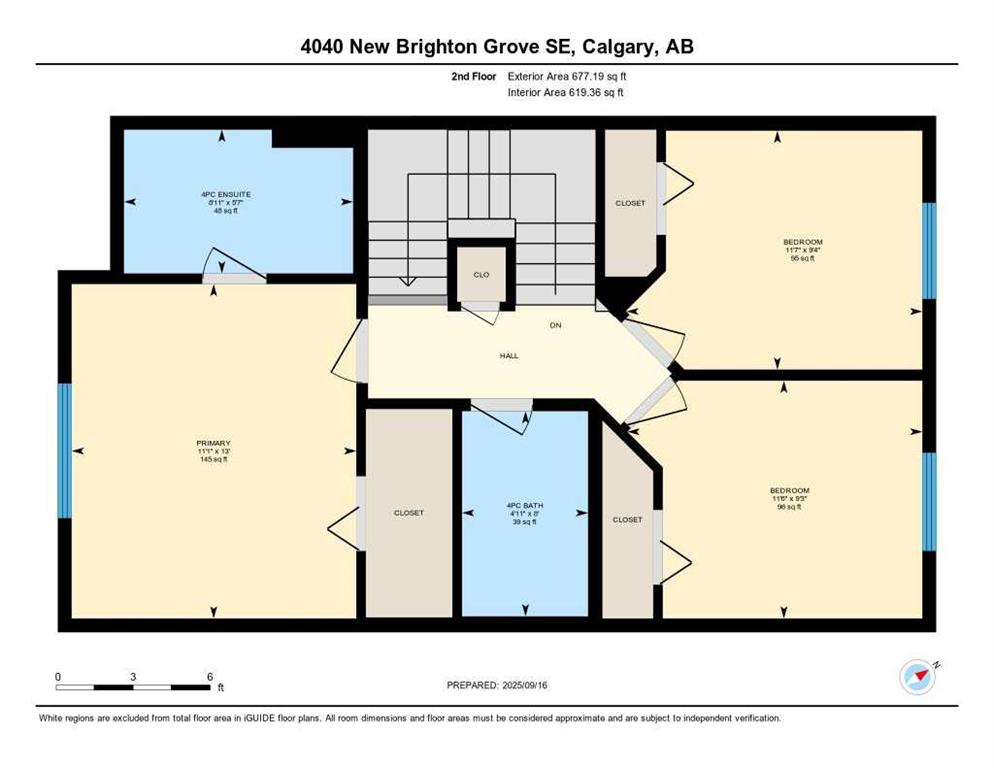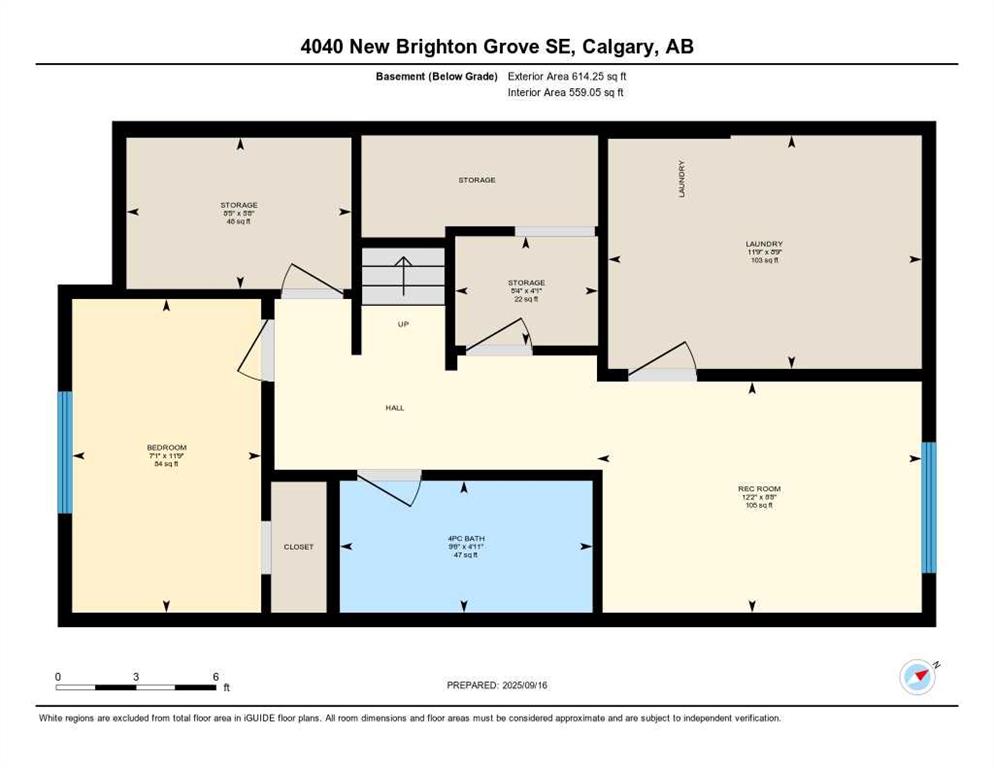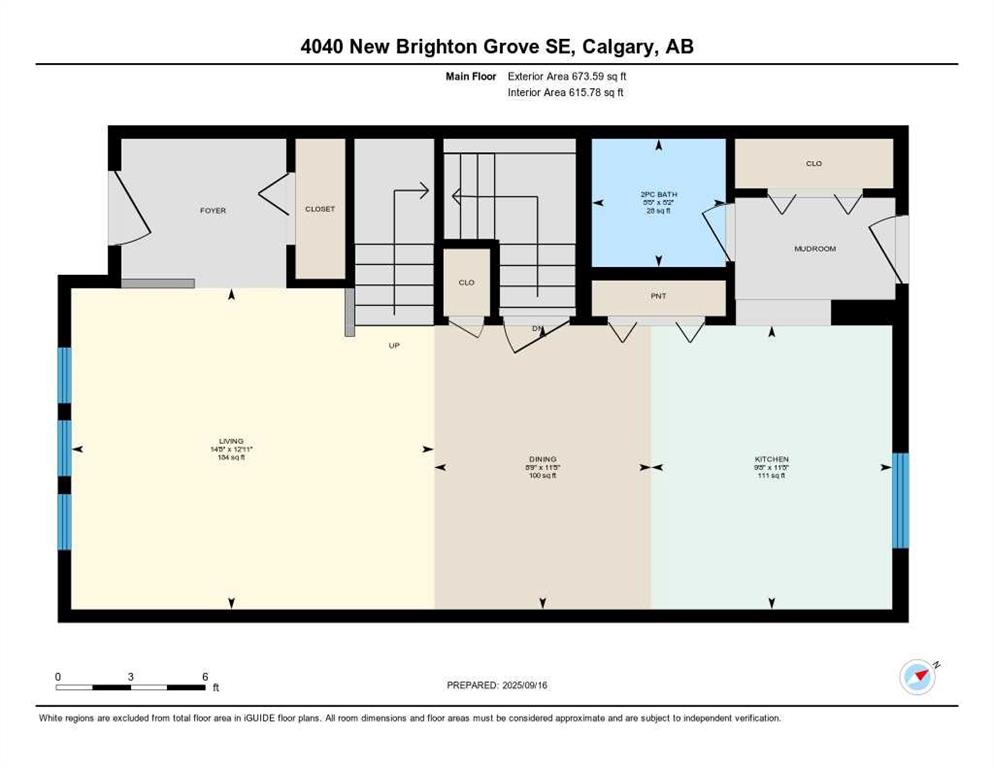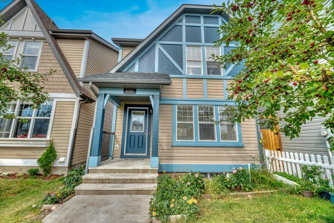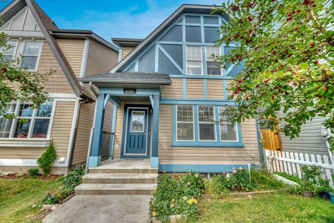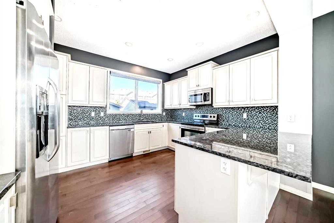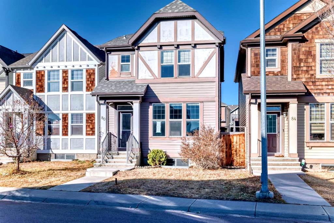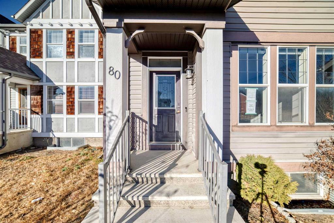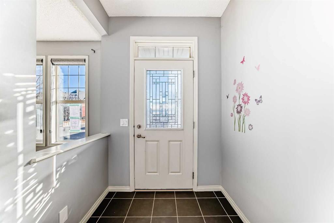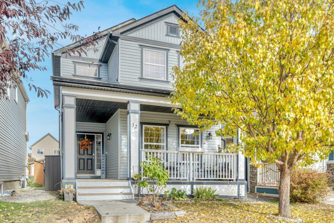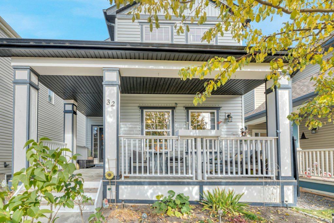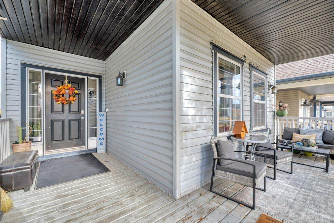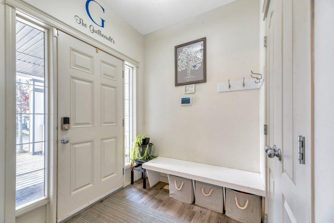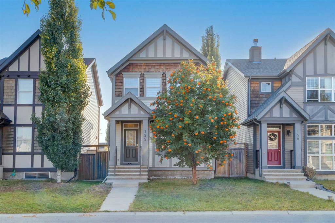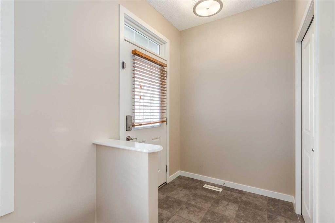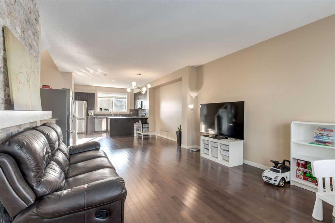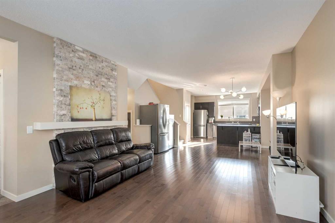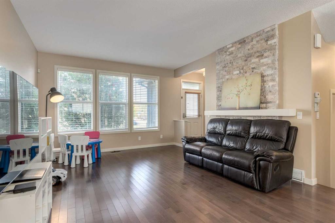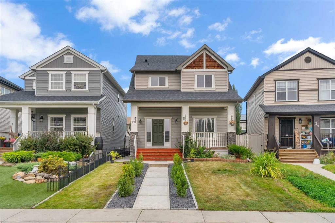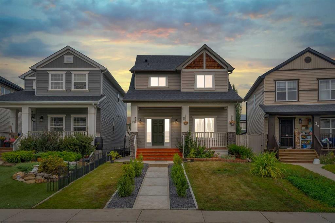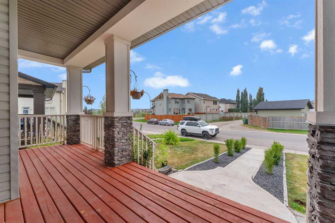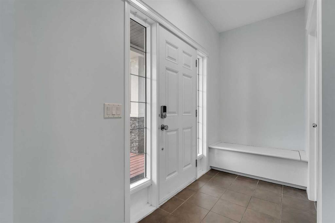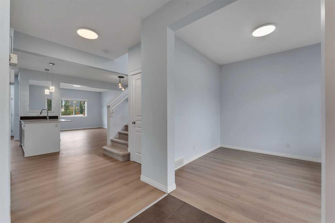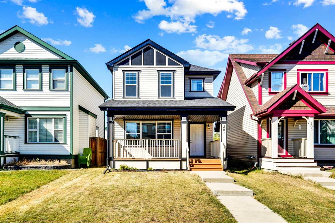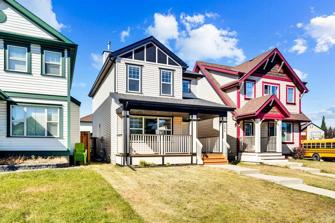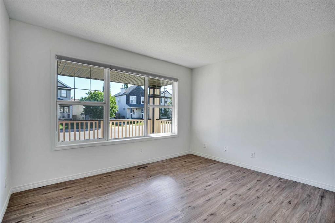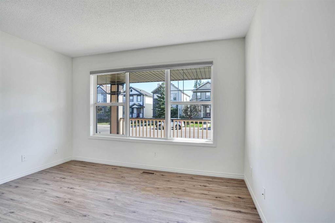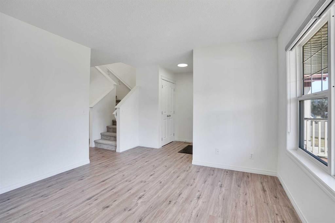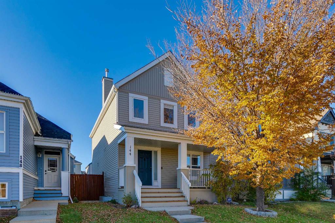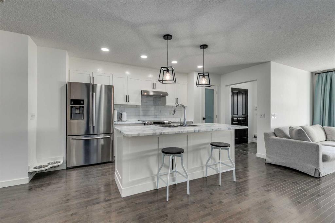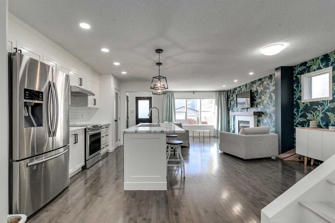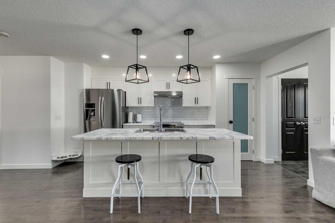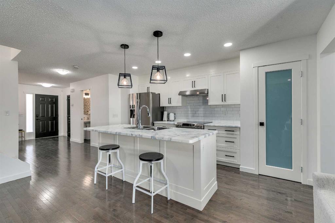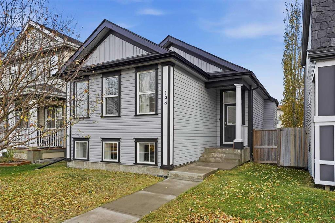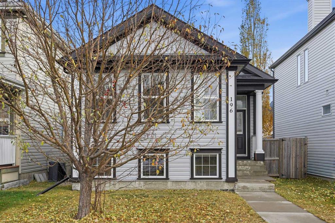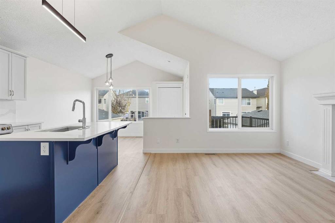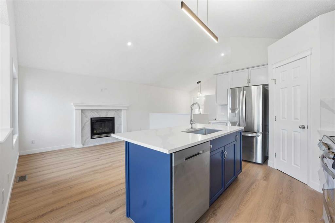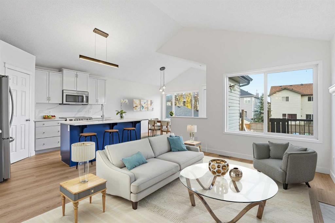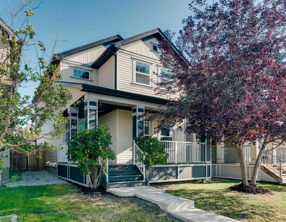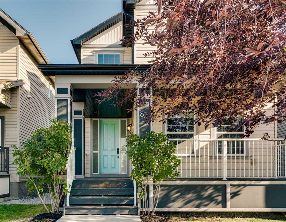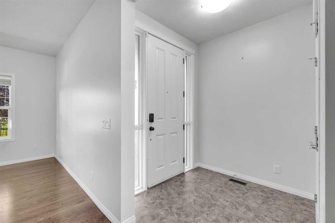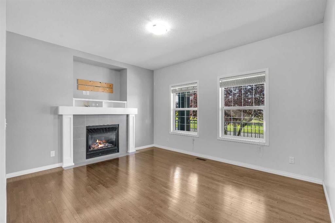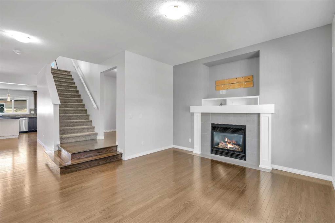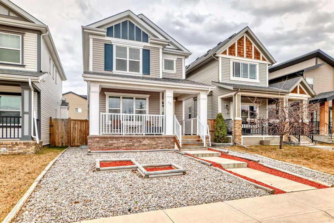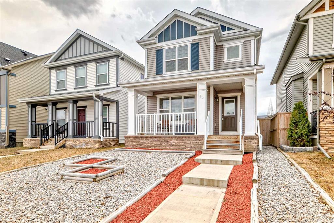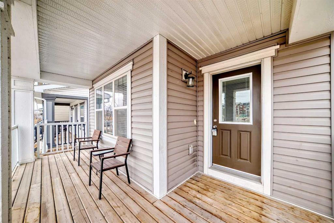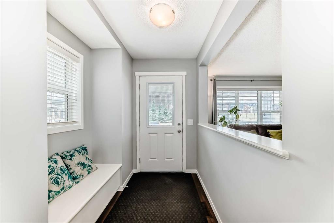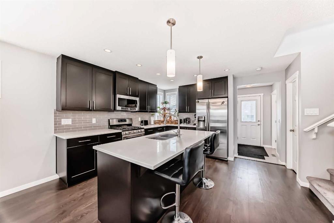4040 New Brighton Grove SE
Calgary T2Z 1G4
MLS® Number: A2258026
$ 539,999
4
BEDROOMS
3 + 1
BATHROOMS
1,350
SQUARE FEET
2013
YEAR BUILT
Welcome to this warm and move-in-ready home in the vibrant southeast community of New Brighton — a neighbourhood loved for its parks, pathways, schools, and easy access to everything along 130th Avenue. Thoughtfully maintained and freshly painted, this home is an ideal fit for first-time buyers or growing families who want to settle in before winter and enjoy a space that already feels cared for. The main level offers a bright and open-concept layout with a standout kitchen that instantly makes an impression. Complete with granite countertops, shaker-style cabinetry that extends to the ceiling, a tiled backsplash, and a chimney-style hood fan vented to the exterior, it strikes the perfect balance of style and function. Stainless steel appliances and a generous amount of prep and storage space make it a welcoming hub for cooking and gathering. The adjoining living and dining areas flow together comfortably, creating a relaxed setting for everyday life and easy entertaining. Upstairs, the primary bedroom offers a peaceful retreat with a walk-in closet and private 4-piece ensuite. Two additional bedrooms and a full guest bathroom complete the upper level, providing plenty of space for family, guests, or a home office setup. The fully finished basement — completed with the proper City of Calgary permits — expands your living space even further with a fourth bedroom, another full bathroom, a cozy rec area, and a wet bar that makes it a great spot to unwind or host movie nights. Important updates have already been taken care of for you, including shingles and siding (2021), a new hot water tank (2024), and a new furnace motor (2025), offering peace of mind and lower maintenance costs for the years ahead. Outside, the backyard is partially fenced and ready for your personal touch — whether that’s a garden, patio setup, or future garage. A large portable car shelter is already in place to protect your vehicle in the meantime. Located just a short walk from parks, schools, transit, and an incredible range of shopping and amenities, this home delivers the lifestyle so many buyers are looking for — comfort, community, and convenience all in one.
| COMMUNITY | New Brighton |
| PROPERTY TYPE | Detached |
| BUILDING TYPE | House |
| STYLE | 2 Storey |
| YEAR BUILT | 2013 |
| SQUARE FOOTAGE | 1,350 |
| BEDROOMS | 4 |
| BATHROOMS | 4.00 |
| BASEMENT | Full |
| AMENITIES | |
| APPLIANCES | Dishwasher, Electric Stove, Range Hood, Refrigerator, Washer/Dryer, Window Coverings |
| COOLING | None |
| FIREPLACE | N/A |
| FLOORING | Carpet, Hardwood, Laminate, Tile |
| HEATING | High Efficiency |
| LAUNDRY | In Basement |
| LOT FEATURES | Back Lane, Back Yard |
| PARKING | Off Street, RV Access/Parking |
| RESTRICTIONS | None Known |
| ROOF | Asphalt Shingle |
| TITLE | Fee Simple |
| BROKER | Century 21 Bamber Realty LTD. |
| ROOMS | DIMENSIONS (m) | LEVEL |
|---|---|---|
| 4pc Bathroom | 4`11" x 9`6" | Basement |
| Bedroom | 11`9" x 7`1" | Basement |
| Game Room | 8`8" x 12`2" | Basement |
| 2pc Bathroom | 5`2" x 5`5" | Main |
| Dining Room | 11`5" x 8`9" | Main |
| Kitchen | 11`5" x 9`8" | Main |
| Living Room | 12`11" x 14`8" | Main |
| 4pc Bathroom | 8`0" x 4`11" | Upper |
| 4pc Ensuite bath | 5`7" x 8`11" | Upper |
| Bedroom | 9`3" x 11`6" | Upper |
| Bedroom | 9`4" x 11`7" | Upper |
| Bedroom - Primary | 13`0" x 11`1" | Upper |

