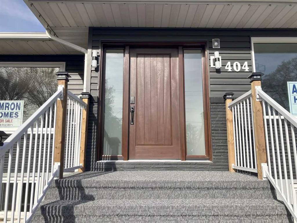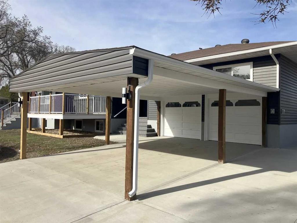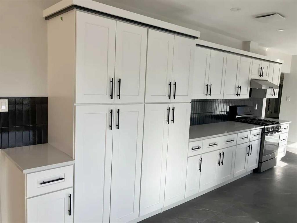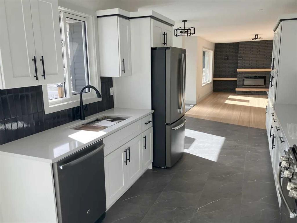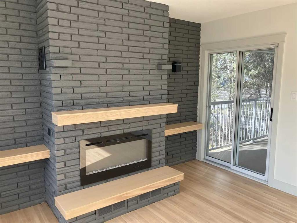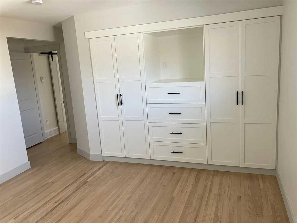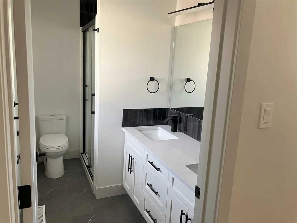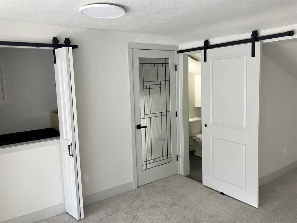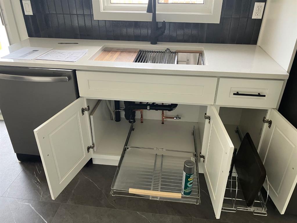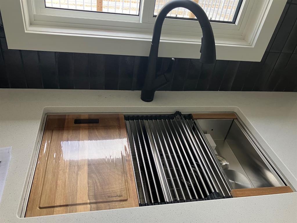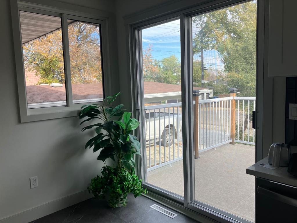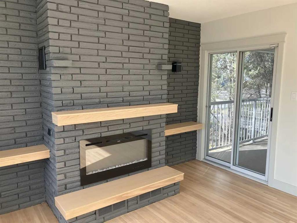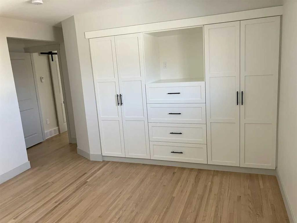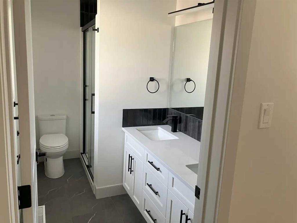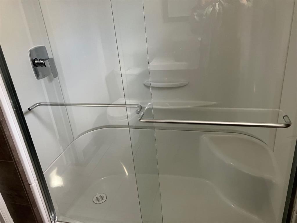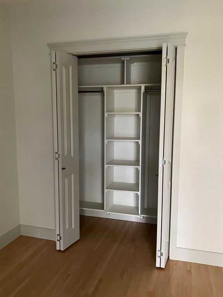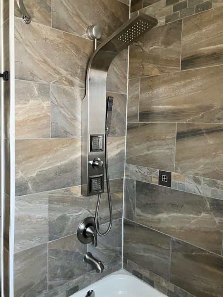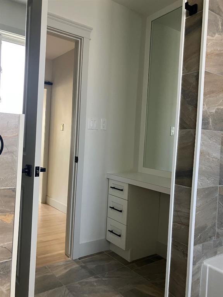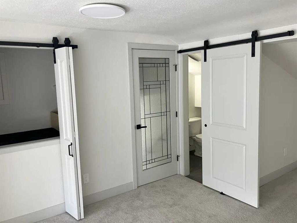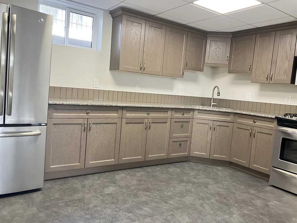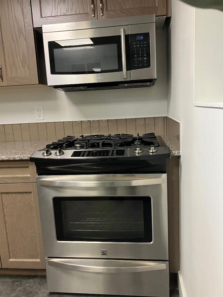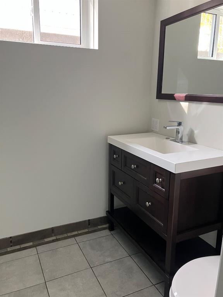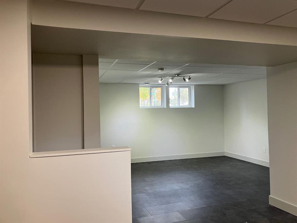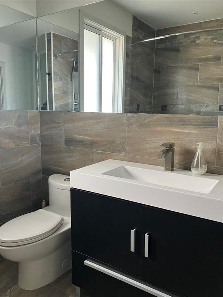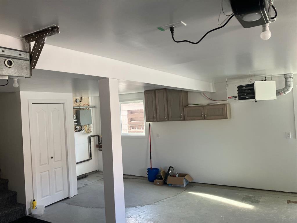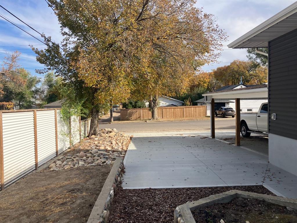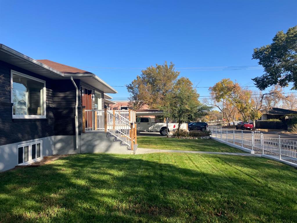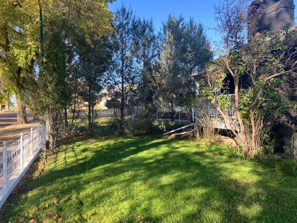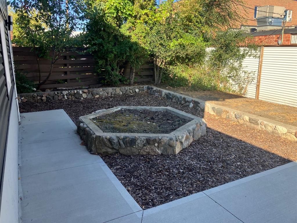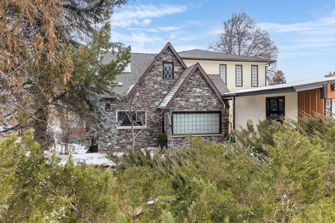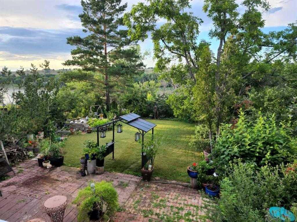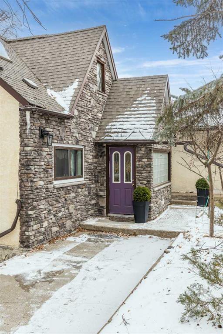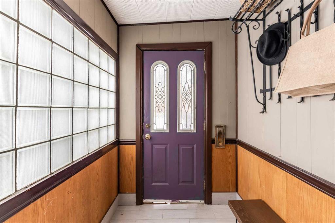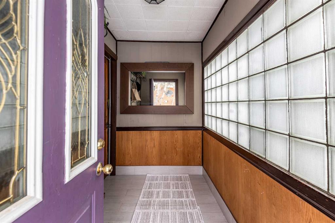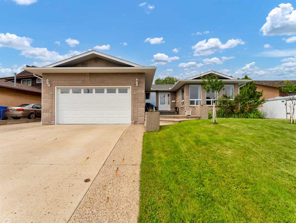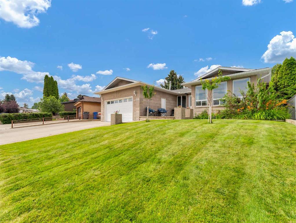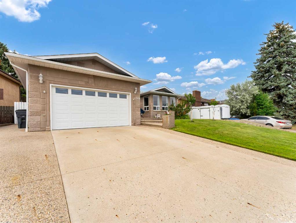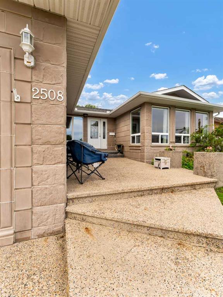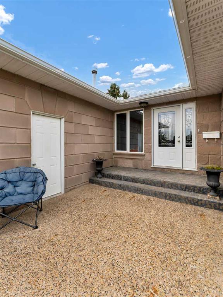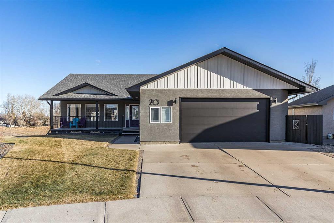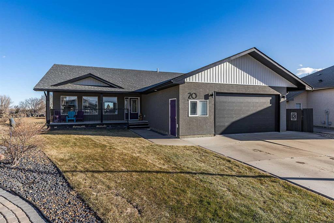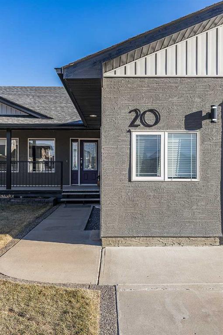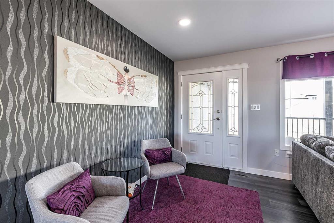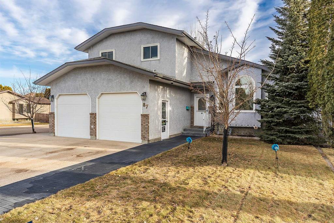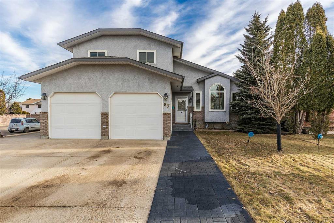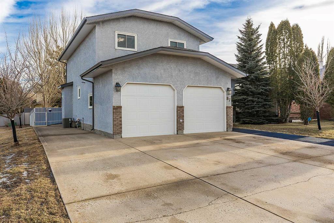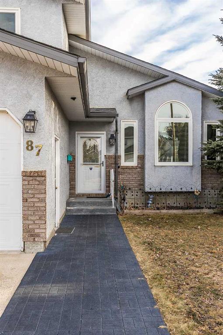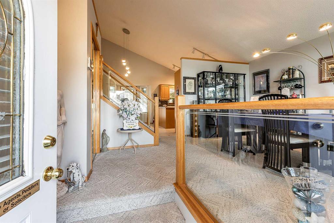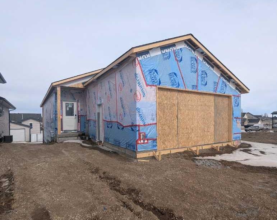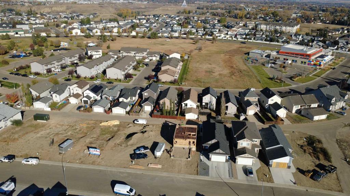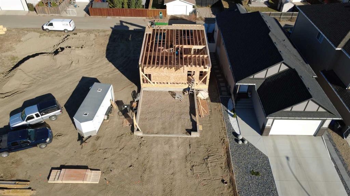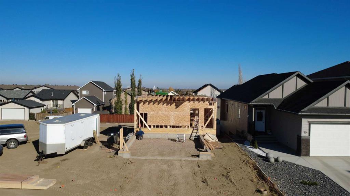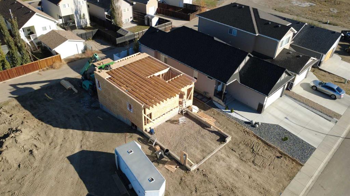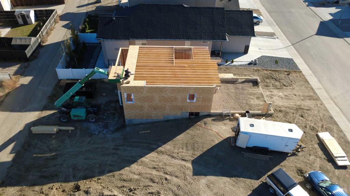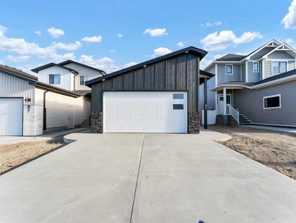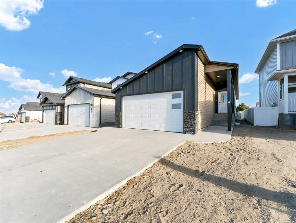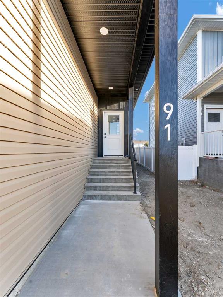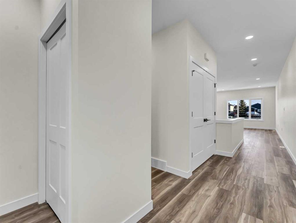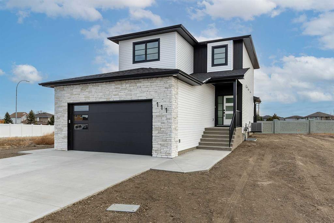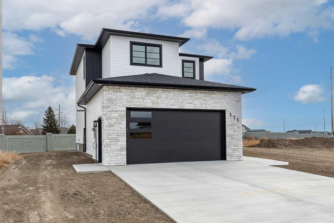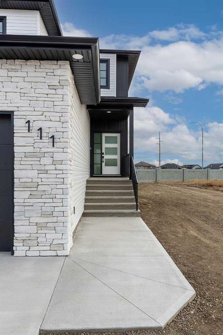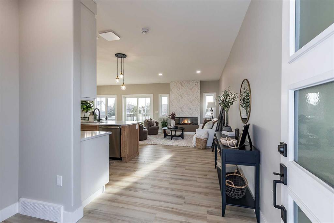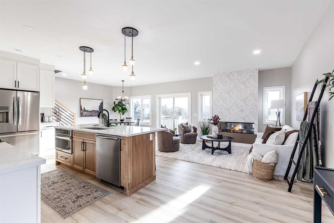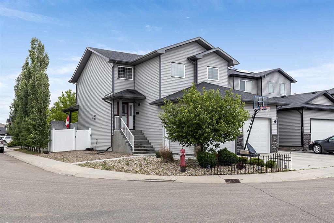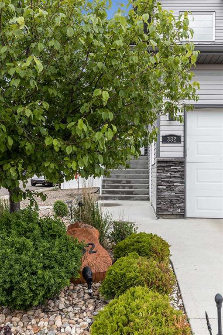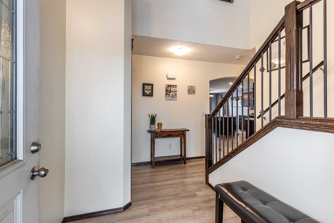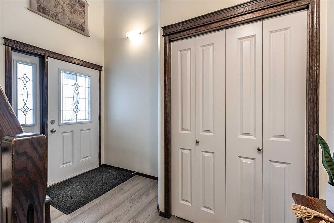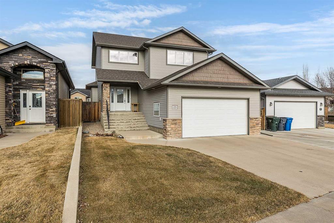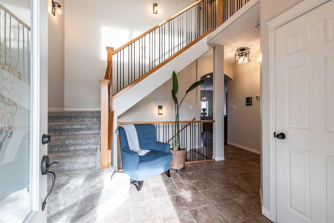404 8 Street SW
Medicine Hat T1A4M2
MLS® Number: A2263432
$ 684,900
4
BEDROOMS
4 + 1
BATHROOMS
1,861
SQUARE FEET
1956
YEAR BUILT
This amazing executive property has been affectionately restored to its former glory under the watchful eyes of our skilled trades people at Amron Homes. Originally constructed in 1956 by Waldimer Link Construction, we have renovated and updated all aspects of this novel “before its time” home. Highlights: • 3,538 total square footage (including garage): Main level is 1,861sq ft with a lower level Mother-in-law/Summer • kitchen suite at 1,251 sq ft. • 5 bathrooms. • 4 bedrooms. • Bonus/Hobby room over the garage c/w bathroom. • 22’ x 24’ finished garage c/w separate heat. • 65’x 125’ corner lot. Ornamental iron fence enclosure on concrete curb. • 6’ alley side privacy fence. 16’ x 51’ RV parking. • The attached garage is fronted with a 20’ x 24’ covered carport, which in turn is fronted by a further 21’ of concrete driveway. • Yard is irrigated by U/G sprinkler system. 10’x 16’ front patio deck with vinyl floor and pre finished aluminum railings. • Private 5 1/2’ x 12 1/2’side patio deck accessed from both the living room and bedroom. • Appliances up & down. • Brick/Vinyl siding exterior/asphalt shingles. • A/C. • Fireplace. *TRADES CONSIDERED*
| COMMUNITY | SW Hill |
| PROPERTY TYPE | Detached |
| BUILDING TYPE | House |
| STYLE | Bungalow |
| YEAR BUILT | 1956 |
| SQUARE FOOTAGE | 1,861 |
| BEDROOMS | 4 |
| BATHROOMS | 5.00 |
| BASEMENT | Full |
| AMENITIES | |
| APPLIANCES | Central Air Conditioner, Garage Control(s), Gas Range, Microwave, Refrigerator, Washer/Dryer |
| COOLING | Central Air |
| FIREPLACE | Electric, Living Room |
| FLOORING | Carpet, Ceramic Tile, Hardwood, Vinyl Plank |
| HEATING | Forced Air |
| LAUNDRY | Lower Level, Main Level |
| LOT FEATURES | Landscaped, Rectangular Lot, Underground Sprinklers |
| PARKING | Carport, Concrete Driveway, Double Garage Attached, Garage Door Opener, Heated Garage, Parking Pad |
| RESTRICTIONS | None Known |
| ROOF | Asphalt Shingle |
| TITLE | Fee Simple |
| BROKER | SELL AND SAVE |
| ROOMS | DIMENSIONS (m) | LEVEL |
|---|---|---|
| Kitchen | 13`4" x 12`2" | Basement |
| 3pc Ensuite bath | Basement | |
| 3pc Bathroom | Basement | |
| Family Room | 15`11" x 12`11" | Basement |
| Bedroom | 10`5" x 12`3" | Basement |
| Bedroom | 18`8" x 11`7" | Basement |
| Living Room | 20`0" x 13`0" | Main |
| Dining Room | 10`0" x 13`9" | Main |
| Kitchen | 16`4" x 9`8" | Main |
| Bedroom - Primary | 11`11" x 12`9" | Main |
| 4pc Ensuite bath | Main | |
| Bedroom | 11`4" x 12`9" | Main |
| 4pc Bathroom | Main | |
| Entrance | 11`4" x 4`9" | Main |
| Bonus Room | 18`5" x 23`3" | Second |
| 2pc Bathroom | Second |

