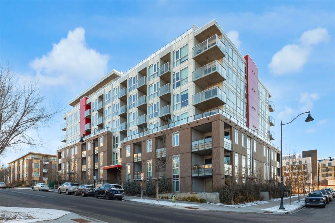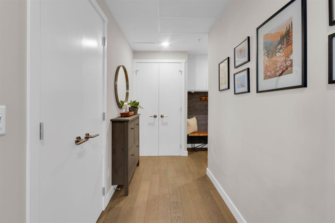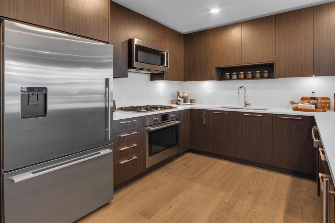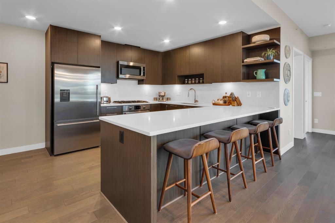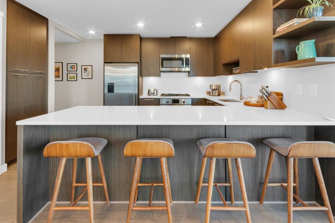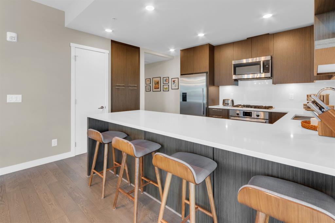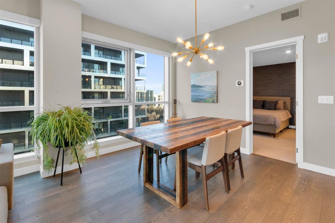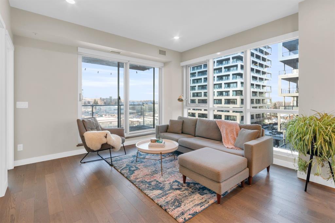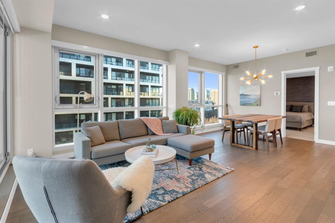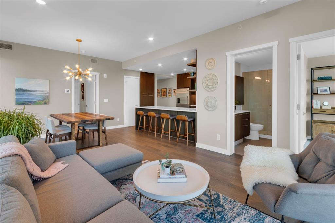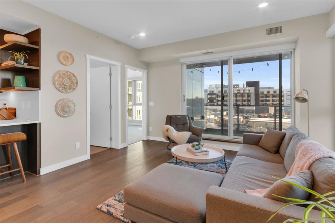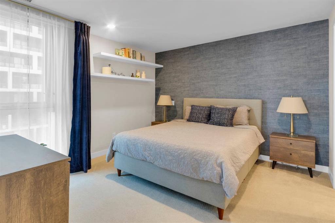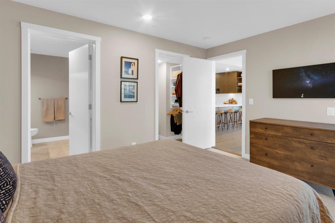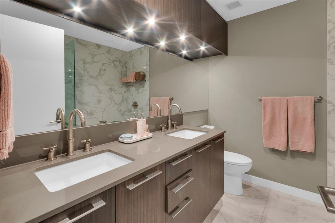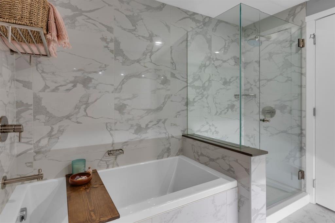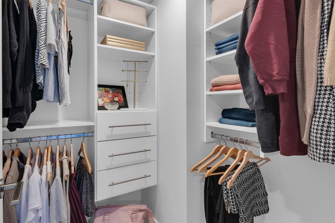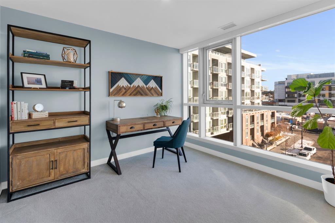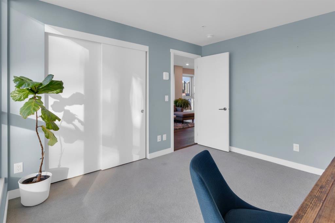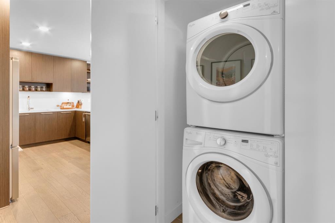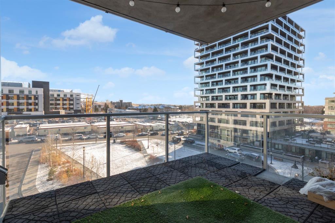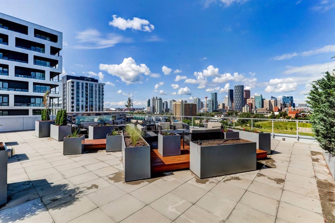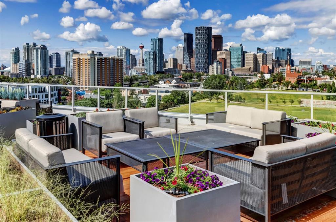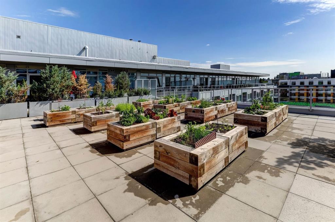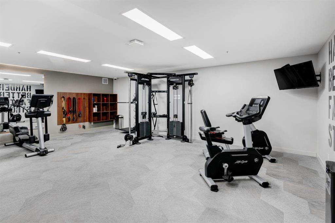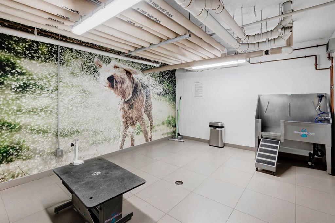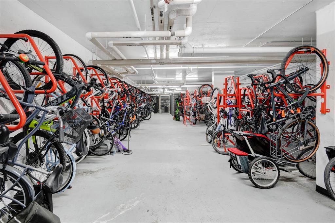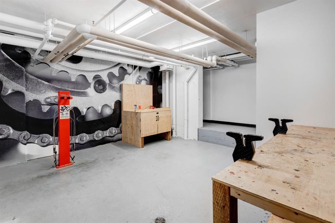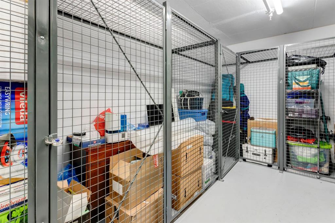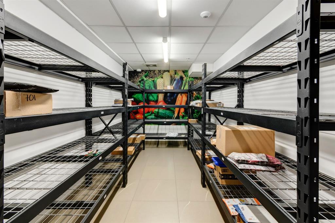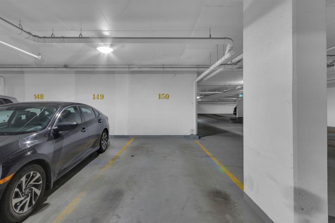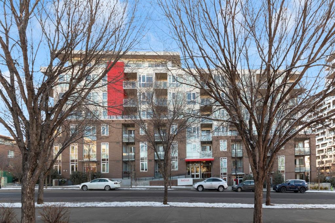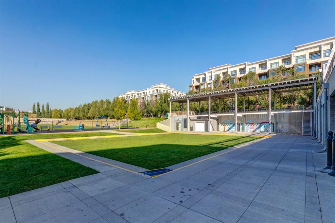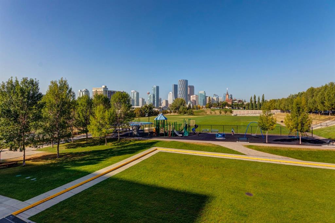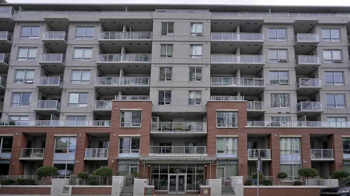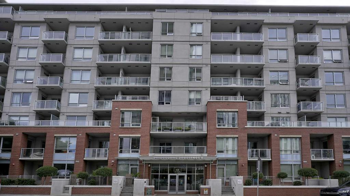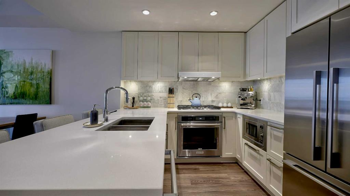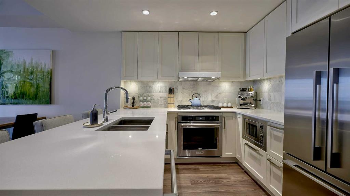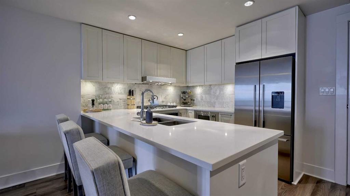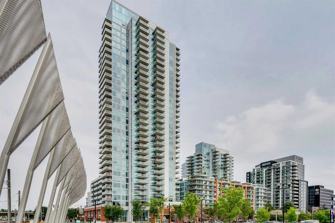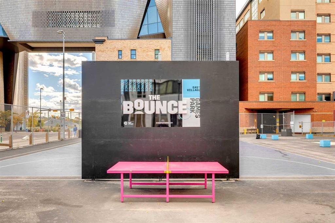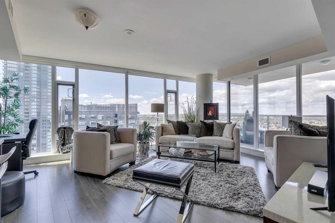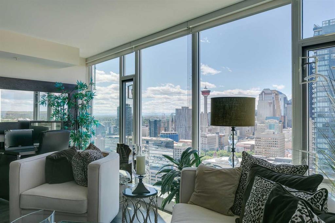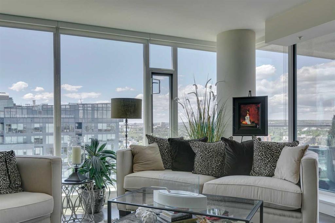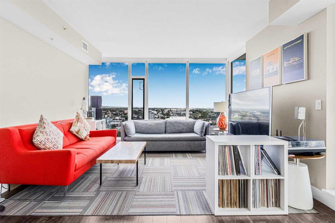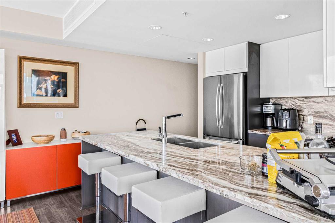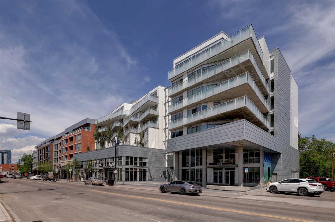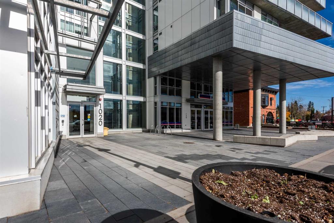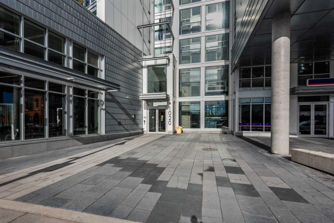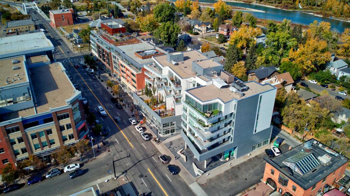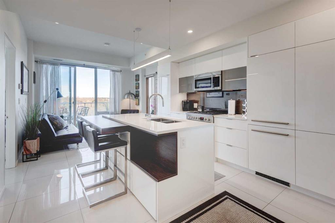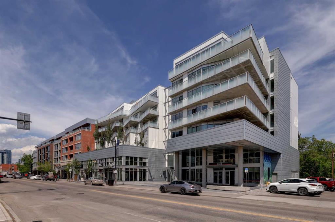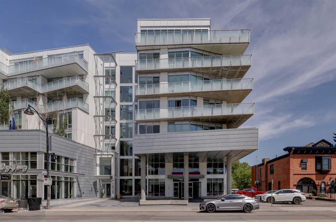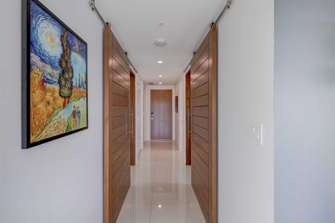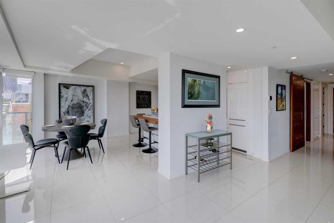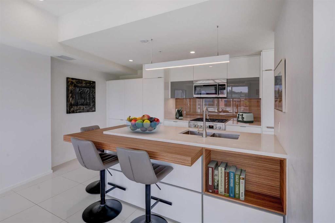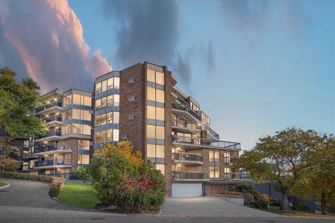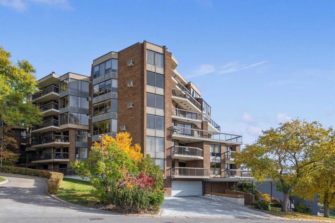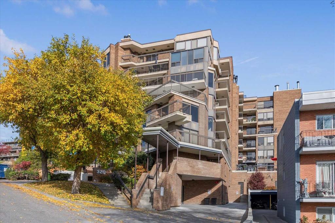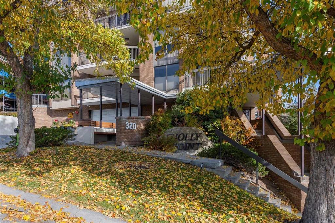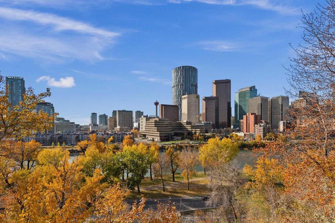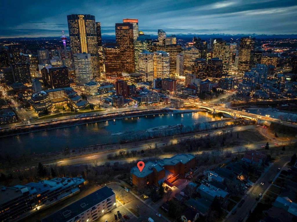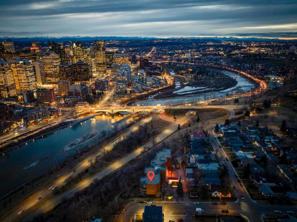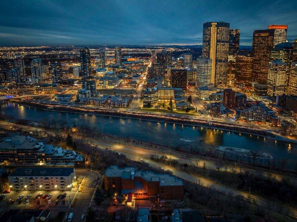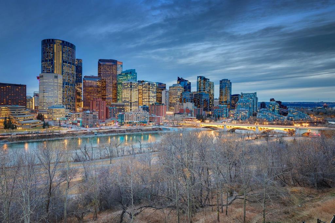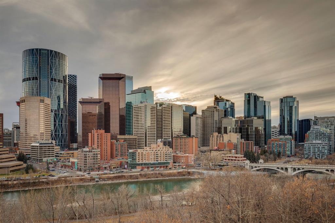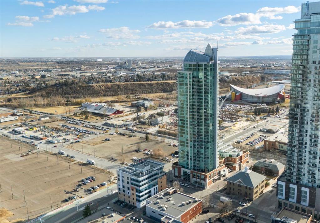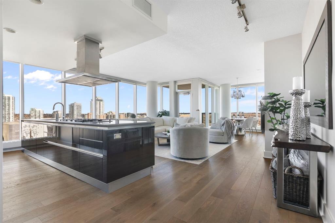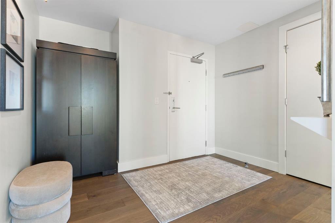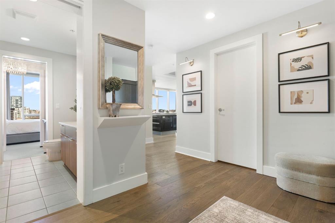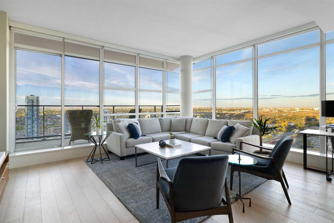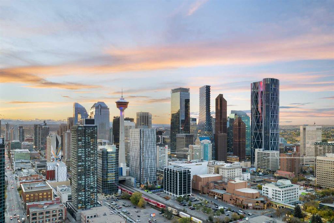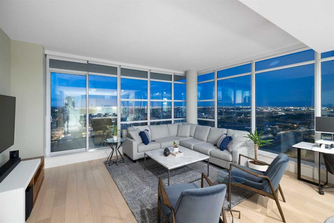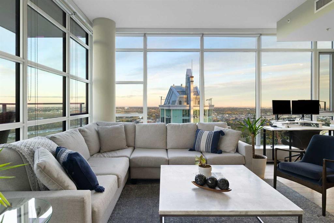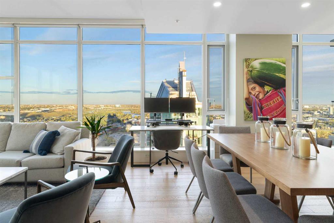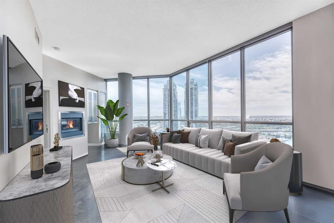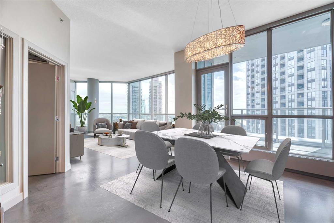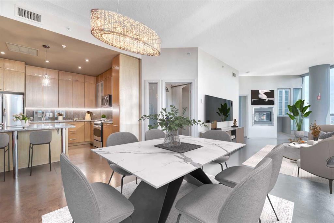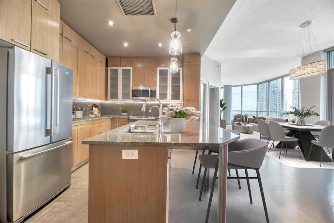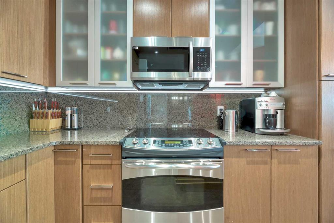404, 88 9 Street NE
Calgary T2E 4E1
MLS® Number: A2271995
$ 629,900
2
BEDROOMS
2 + 0
BATHROOMS
961
SQUARE FEET
2019
YEAR BUILT
Located in Bridgeland’s award-winning Radius building by Bucci developments, this 2-bedroom, 2-bathroom unit offers refined urban living, with an emphasis on wellness and walkability. The home features a well-considered layout anchored by a modern, streamlined kitchen equipped with integrated Bosch appliances, quartz counters, a gas cooktop, under-cabinet lighting, and full-height cabinetry. Adjacent to the kitchen, the dining area comfortably accommodates a full-sized table, making the space suitable for both daily living and entertaining. The open-concept living room enjoys natural light from expansive windows and direct access to a large, south-facing balcony—ideal for enjoying views, and maximizing indoor-outdoor living. The primary suite includes a spacious walk-through closet and a 5-piece ensuite with dual sinks, soaker tub, and separate glass-enclosed shower, while the second bedroom is served by a nearby 3-piece bath. Additional features include in-suite laundry, smart thermostats, a custom storage solution at the front entrance, underground titled parking stall, and a secure storage locker (conveniently located on the same level as this unit). Radius is a LEED Platinum-certified concrete building offering concierge service, a rooftop terrace with fireplace and seating area offering downtown views, two fitness centres, a yoga studio, a spin room, pet wash, car wash, bike/ski tuning station, and secure bike storage. Located across from Murdoch Park and the Bridgeland Riverside Community Centre, and steps to local cafés, top-tier restaurants, organic markets, schools, and the C-Train, with downtown accessible in under 10 minutes.
| COMMUNITY | Bridgeland/Riverside |
| PROPERTY TYPE | Apartment |
| BUILDING TYPE | High Rise (5+ stories) |
| STYLE | Single Level Unit |
| YEAR BUILT | 2019 |
| SQUARE FOOTAGE | 961 |
| BEDROOMS | 2 |
| BATHROOMS | 2.00 |
| BASEMENT | |
| AMENITIES | |
| APPLIANCES | Bar Fridge, Built-In Gas Range, Built-In Oven, Dishwasher, Dryer, Microwave Hood Fan, Refrigerator, Washer, Window Coverings |
| COOLING | Central Air |
| FIREPLACE | N/A |
| FLOORING | Carpet, Ceramic Tile, Hardwood |
| HEATING | Fan Coil, Forced Air, Natural Gas |
| LAUNDRY | In Unit |
| LOT FEATURES | |
| PARKING | Stall, Underground |
| RESTRICTIONS | Pet Restrictions or Board approval Required, Pets Allowed |
| ROOF | |
| TITLE | Fee Simple |
| BROKER | RE/MAX First |
| ROOMS | DIMENSIONS (m) | LEVEL |
|---|---|---|
| 3pc Bathroom | Main | |
| 5pc Ensuite bath | Main | |
| Bedroom | 10`3" x 11`1" | Main |
| Bedroom - Primary | 10`9" x 12`9" | Main |
| Kitchen | 10`6" x 14`3" | Main |
| Dining Room | 12`11" x 10`5" | Main |
| Living Room | 13`2" x 11`5" | Main |
| Foyer | 9`7" x 5`3" | Main |
| Laundry | 2`11" x 3`4" | Main |
| Balcony | 12`0" x 8`11" | Main |

