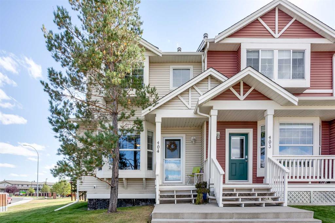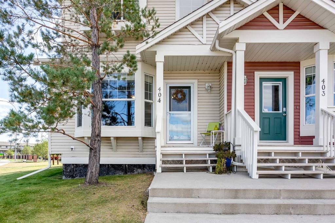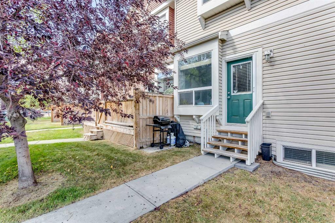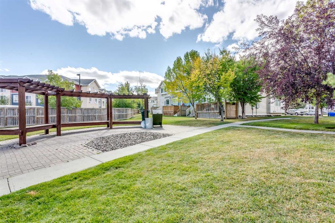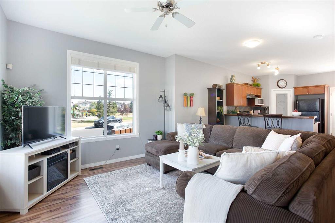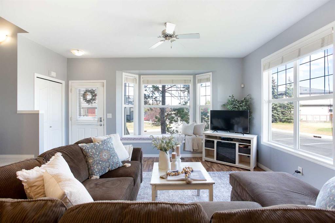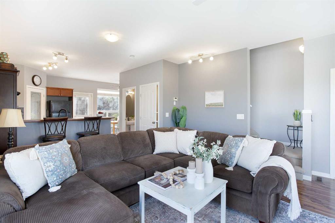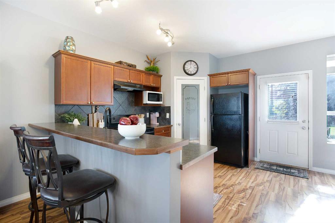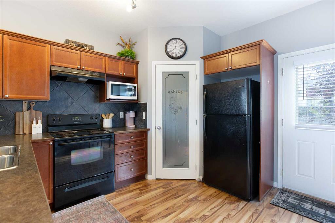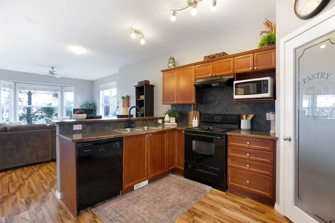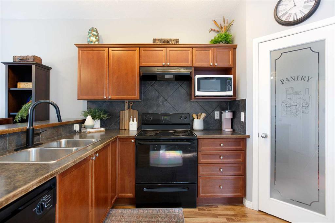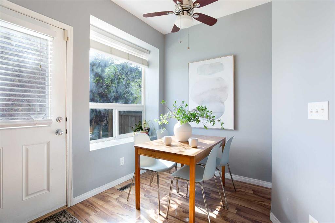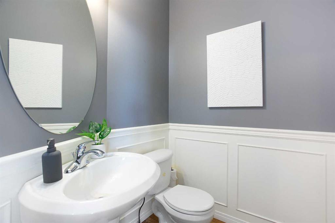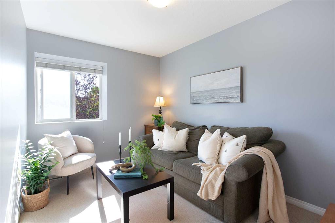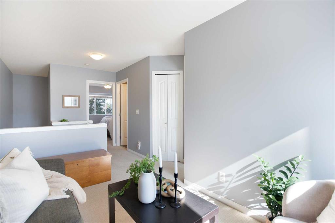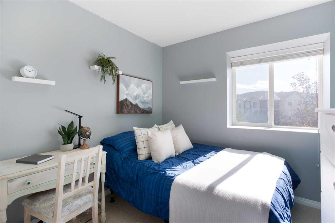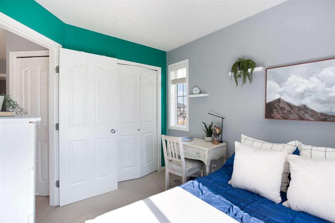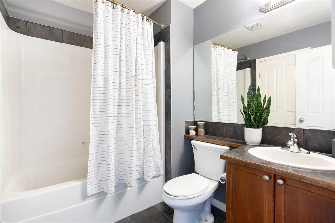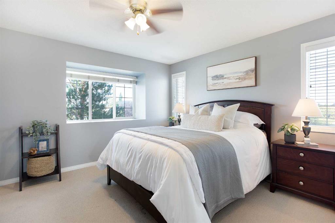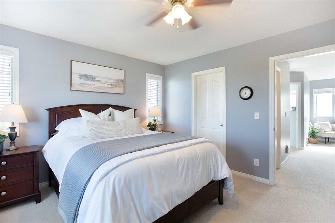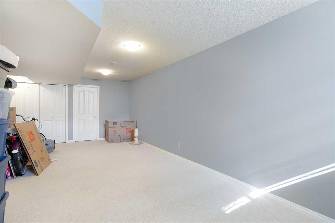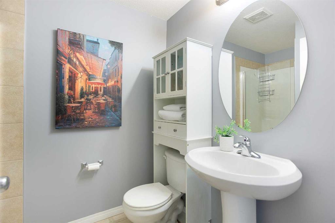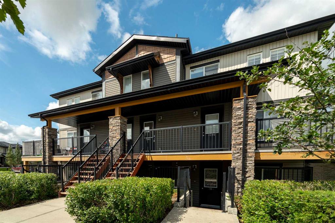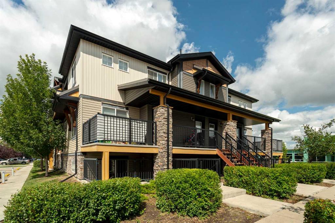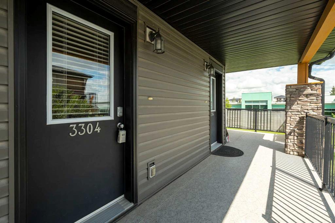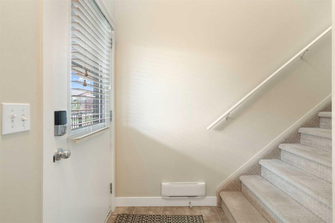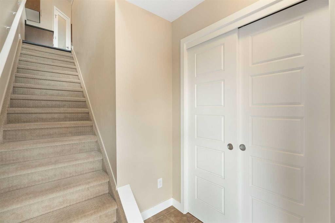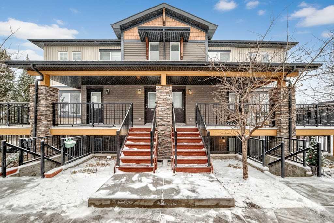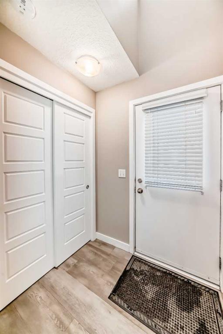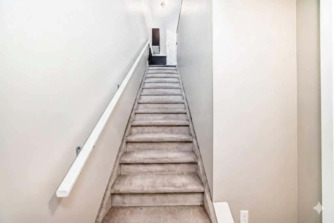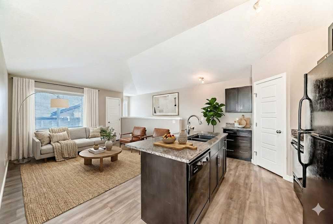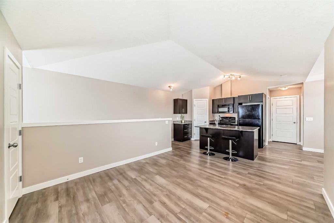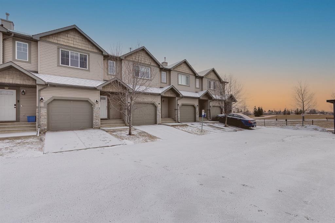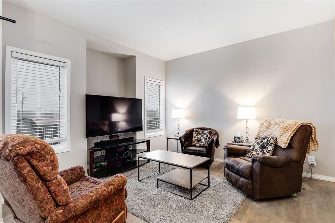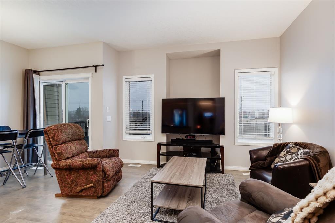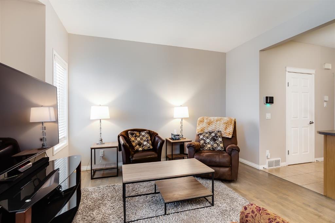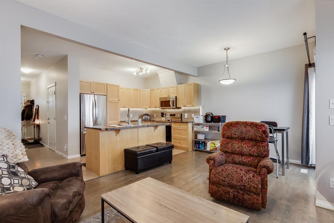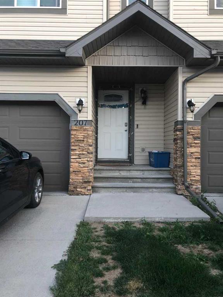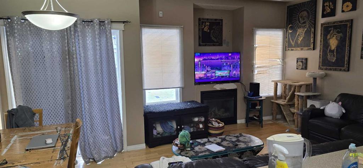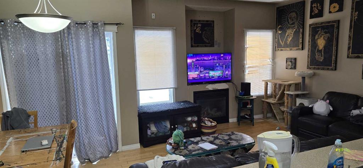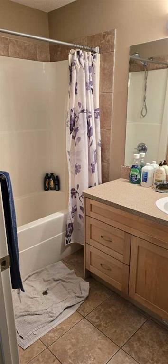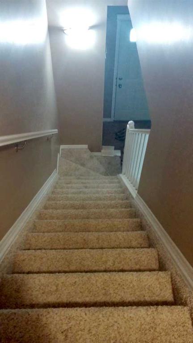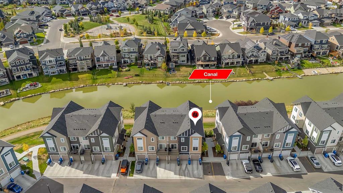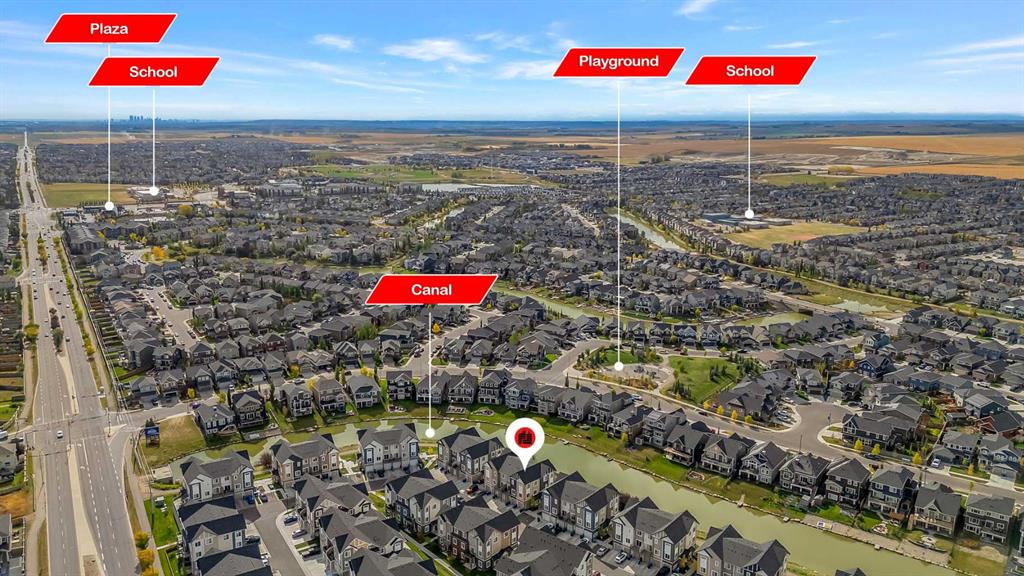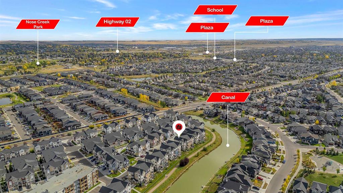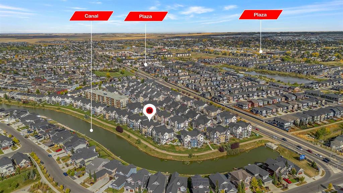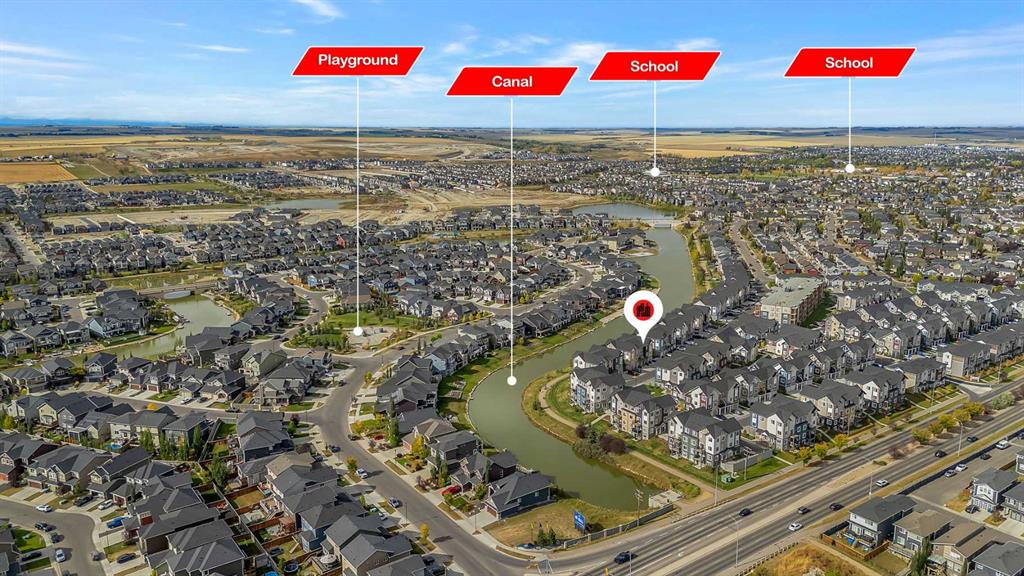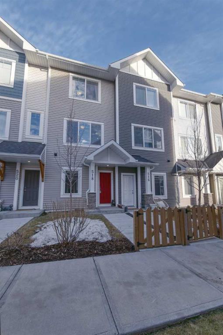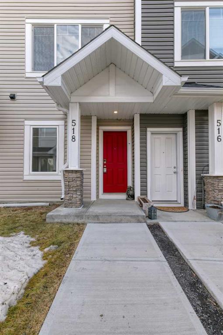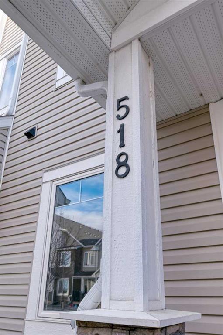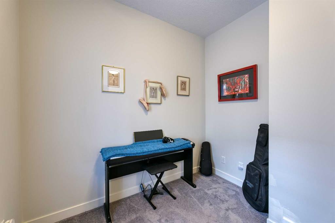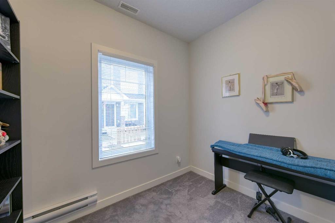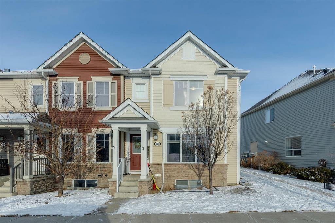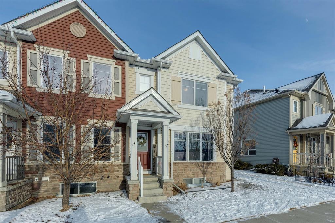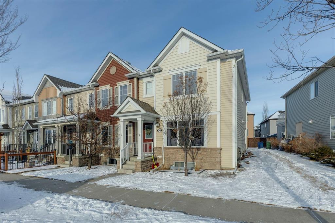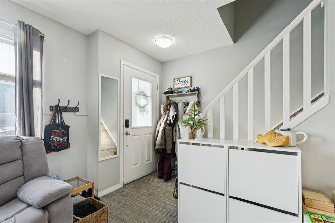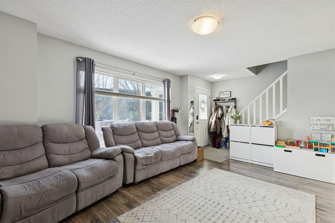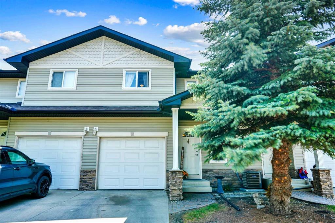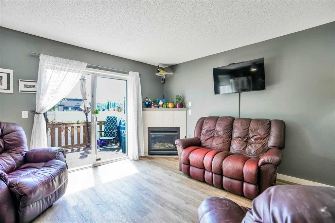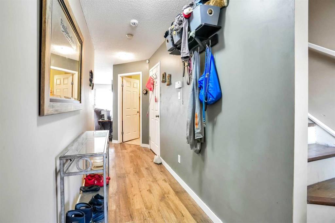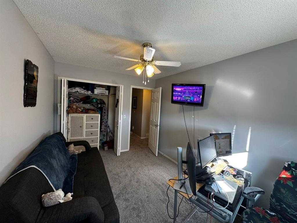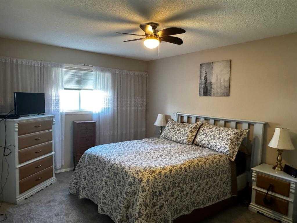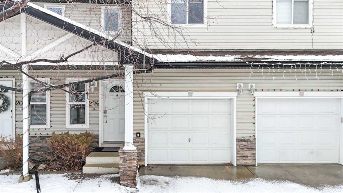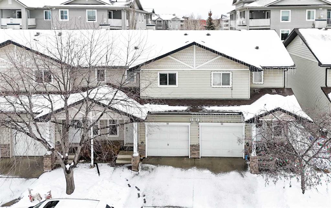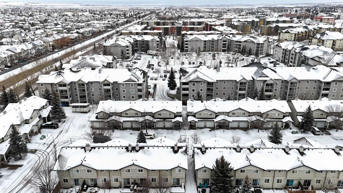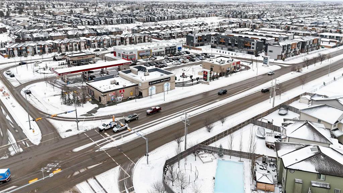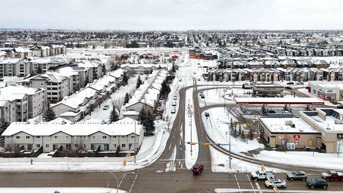404, 703 Luxstone Square SW
Airdrie T4B 0A3
MLS® Number: A2287097
$ 349,900
2
BEDROOMS
2 + 1
BATHROOMS
2005
YEAR BUILT
Boasting over 1,700 sq. ft. of developed living space across three levels, this sun-drenched corner residence represents the pinnacle of townhome living where designer style meets effortless comfort. Positioned to maximize natural light, the main floor features soaring nine-foot ceilings and expansive windows that illuminate every square inch. The heart of this home includes a lovely kitchen equipped with abundant cabinetry, a walk-in pantry, and an inviting breakfast bar—ideal for morning coffee or casual entertaining. A charming dining nook, discreet powder room, and organized rear entrance round out the primary level. Ascend to the upper floor to discover a layout designed for flexibility and relaxation. Two generous bedrooms are complemented by a versatile bonus room, perfect for a sophisticated home office or media retreat. The primary suite offers a clever privacy door providing direct access to the four-piece bathroom, creating an exclusive ensuite atmosphere. The developed lower level, significantly broadens your footprint, showcasing a massive family lounge and an additional 3-piece bathroom with a sleek walk-in shower. A dedicated laundry suite comes fully prepared with an included washer and dryer set for your convenience. This move-in-ready property distinguishes itself through premium end-unit placement and high-end show-home aesthetics. Secure your future in a residence that feels as expansive as it does intimate. Opportunities of this caliber rarely linger on the market—book your Showing today!
| COMMUNITY | Luxstone |
| PROPERTY TYPE | Row/Townhouse |
| BUILDING TYPE | Four Plex |
| STYLE | 2 Storey |
| YEAR BUILT | 2005 |
| SQUARE FOOTAGE | 1,193 |
| BEDROOMS | 2 |
| BATHROOMS | 3.00 |
| BASEMENT | Full |
| AMENITIES | |
| APPLIANCES | Dishwasher, Dryer, Refrigerator, Stove(s), Washer |
| COOLING | None |
| FIREPLACE | N/A |
| FLOORING | Carpet, Laminate, Tile |
| HEATING | Forced Air |
| LAUNDRY | In Unit |
| LOT FEATURES | Back Yard, Front Yard, Level, Low Maintenance Landscape |
| PARKING | Stall |
| RESTRICTIONS | Airspace Restriction, Easement Registered On Title, Restrictive Covenant, Utility Right Of Way |
| ROOF | Asphalt Shingle |
| TITLE | Fee Simple |
| BROKER | CIR Realty |
| ROOMS | DIMENSIONS (m) | LEVEL |
|---|---|---|
| Game Room | 16`6" x 25`5" | Basement |
| 3pc Bathroom | 5`9" x 8`0" | Basement |
| Furnace/Utility Room | 9`1" x 3`11" | Basement |
| Living Room | 14`10" x 18`11" | Main |
| Kitchen | 11`2" x 12`0" | Main |
| Dining Room | 5`11" x 8`1" | Main |
| 2pc Bathroom | 5`7" x 5`1" | Main |
| Bedroom - Primary | 13`8" x 11`11" | Upper |
| Bedroom | 8`3" x 9`10" | Upper |
| Family Room | 11`0" x 12`5" | Upper |
| 4pc Bathroom | 7`9" x 6`4" | Upper |

