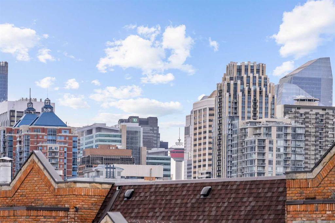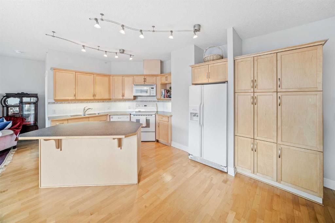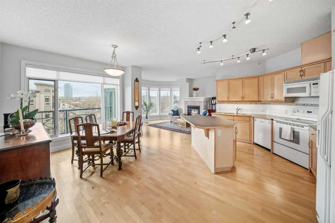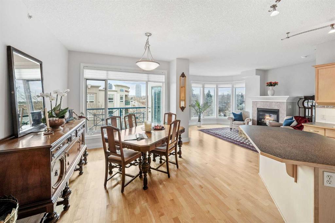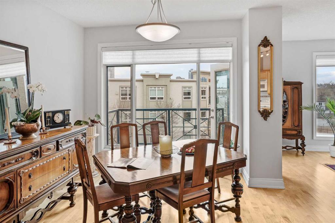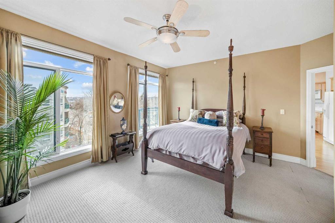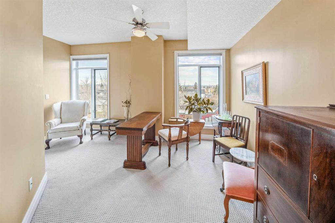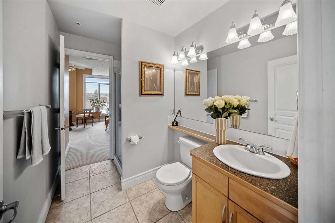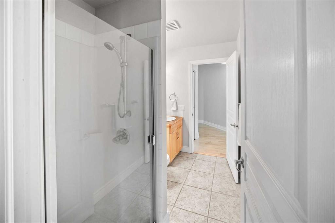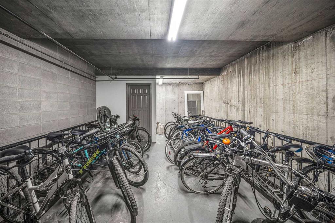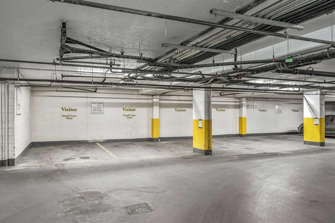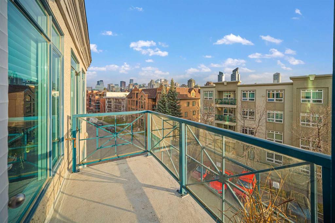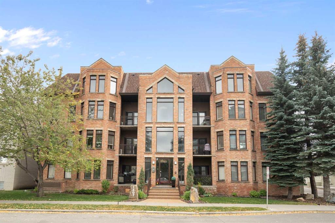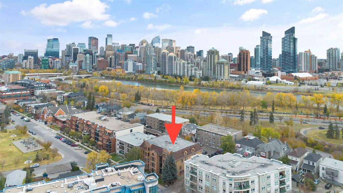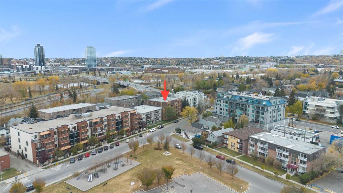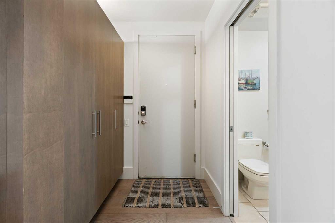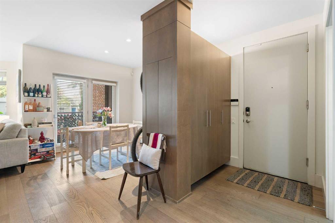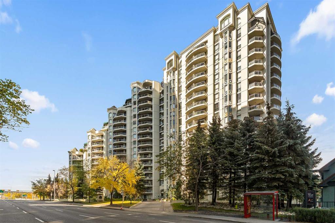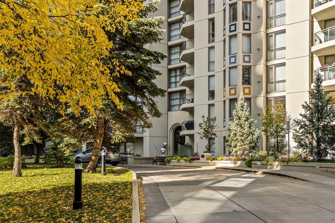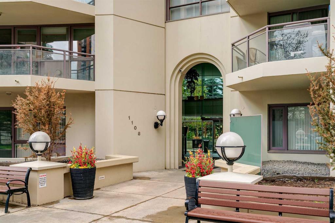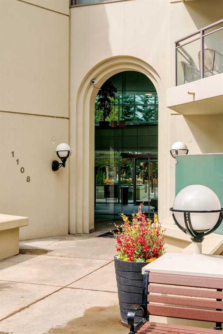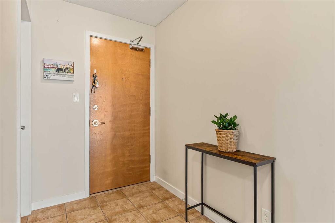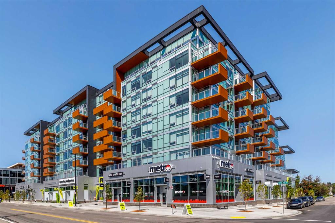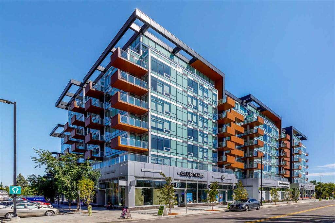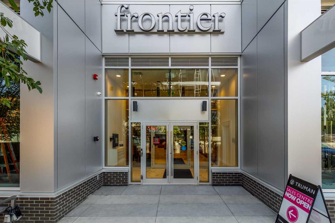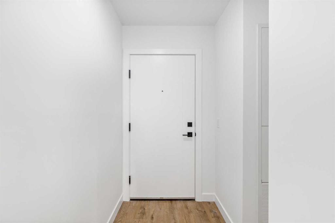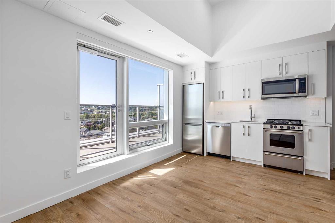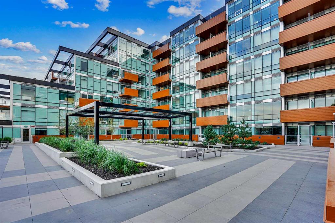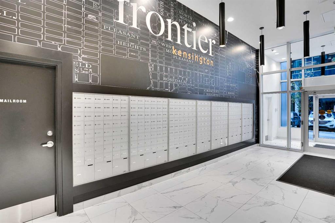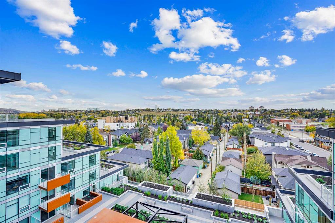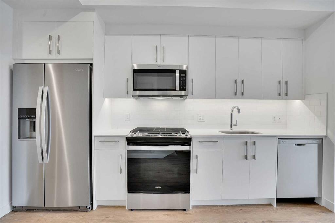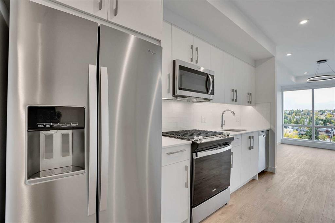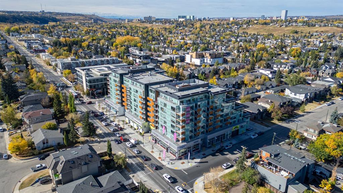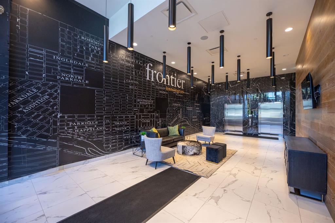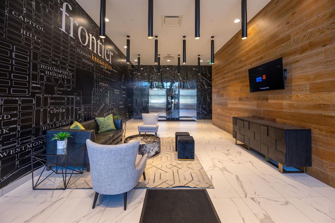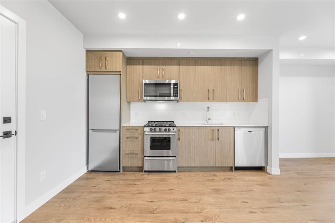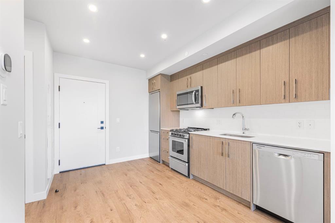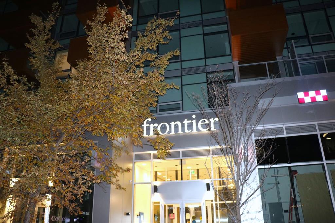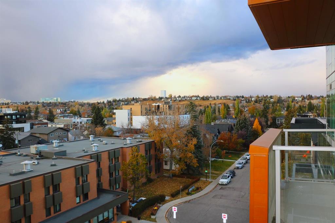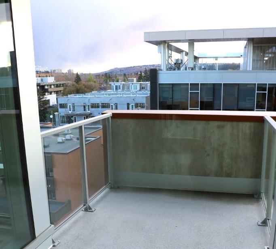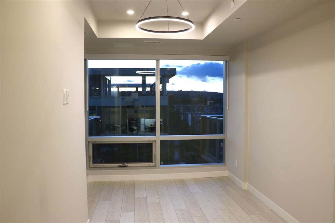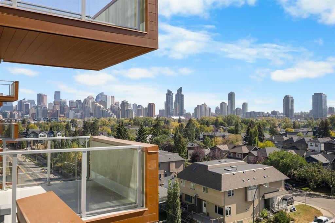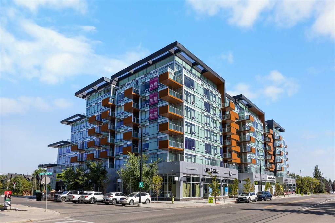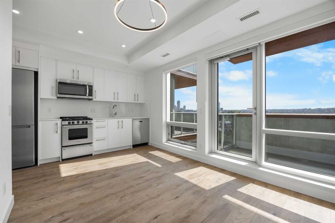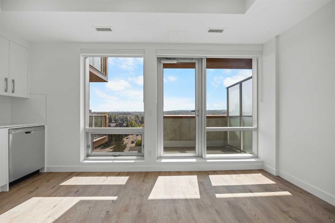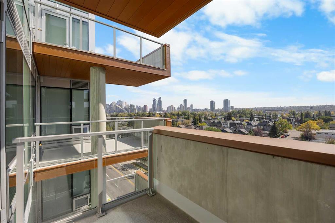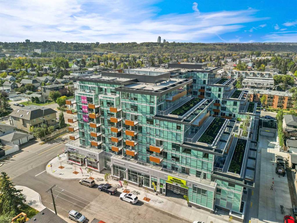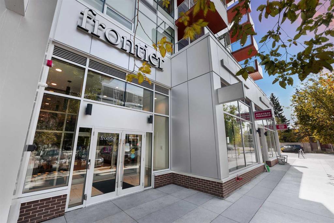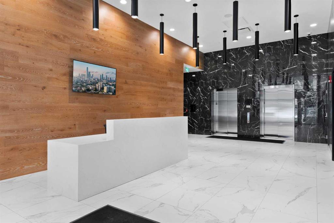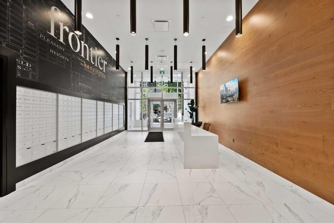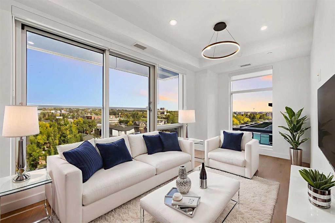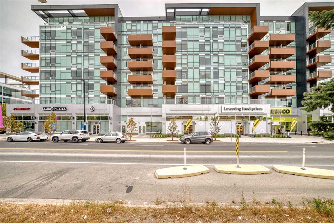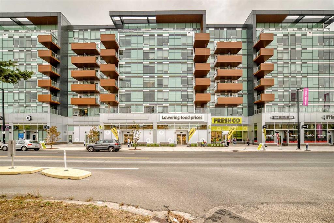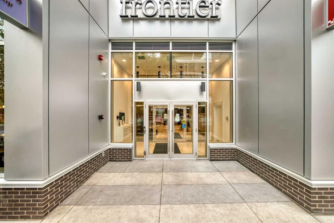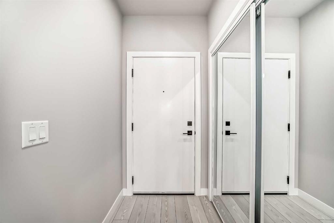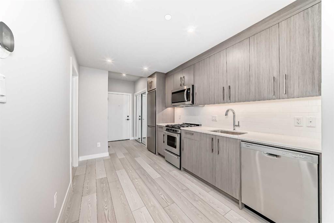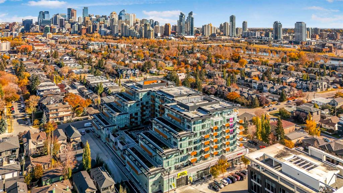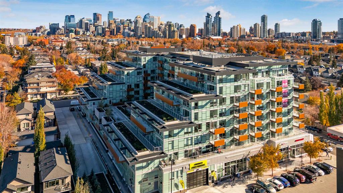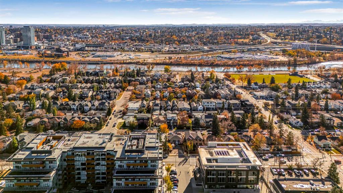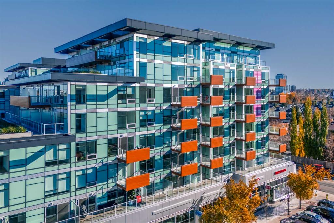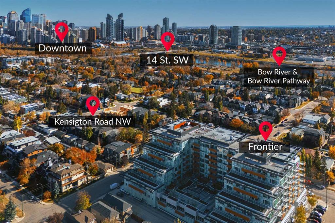401, 4 14 Street NW
Calgary T2N 1Z4
MLS® Number: A2269205
$ 480,000
2
BEDROOMS
2 + 0
BATHROOMS
1,231
SQUARE FEET
1999
YEAR BUILT
OPEN HOUSE: Saturday Nov 8th 1-4 pm! Experience elevated urban living in this spacious 1,230 sqft residence, perfectly blending comfort, style, and convenience. Freshly painted and move-in ready! This beautiful home offers two large bedrooms, two full bathrooms, in-suite laundry, dedicated storage, and secure underground parking with an additional storage locker. Take in stunning panoramic views of downtown and the southwest skyline from your private balcony — a perfect spot to enjoy Calgary’s city lights and sunsets. Inside, rich hardwood floors, elegant crown moulding, and soaring 9-foot ceilings create an inviting sense of space and sophistication. The kitchen is a true showpiece, featuring abundant cabinetry, generous counter space, and a large island that seamlessly connects to the dining area and west-facing terrace — ideal for hosting or everyday living. The cozy living room with a gas fireplace completes the main living space, offering warmth and ambiance year round. The spacious primary bedroom includes large windows, a walk-in closet, and premium Hunter Douglas window coverings. The ensuite features a relaxing soaker tub, separate glass shower, and a makeup vanity, The second bedroom is equally versatile — perfect for guests or a home office — and is located next to a well-appointed three-piece guest bath and laundry area. Residents of Kensington Mews Phase II enjoy low condo fees and access to great amenities, including a fitness center, bike storage, and heated underground parking. Condo fees include water, landscaping, snow removal, waste disposal, building insurance, professional management, maintenance, underground visitor parking, and reserve fund contributions. Set in the heart of Kensington, one of Calgary’s most walkable and sought-after communities, this home offers effortless access to top-rated restaurants, boutique shops, the Bow River Pathway, major transit, and downtown.**
| COMMUNITY | Hillhurst |
| PROPERTY TYPE | Apartment |
| BUILDING TYPE | High Rise (5+ stories) |
| STYLE | Single Level Unit |
| YEAR BUILT | 1999 |
| SQUARE FOOTAGE | 1,231 |
| BEDROOMS | 2 |
| BATHROOMS | 2.00 |
| BASEMENT | |
| AMENITIES | |
| APPLIANCES | Dishwasher, Garburator, Microwave, Oven, Refrigerator, Washer/Dryer, Window Coverings |
| COOLING | None |
| FIREPLACE | Gas |
| FLOORING | Carpet, Ceramic Tile, Hardwood |
| HEATING | Boiler, In Floor, Natural Gas |
| LAUNDRY | In Unit |
| LOT FEATURES | |
| PARKING | Titled, Underground |
| RESTRICTIONS | Pet Restrictions or Board approval Required |
| ROOF | Metal |
| TITLE | Fee Simple |
| BROKER | Century 21 Bamber Realty LTD. |
| ROOMS | DIMENSIONS (m) | LEVEL |
|---|---|---|
| Living Room | 15`1" x 13`9" | Main |
| Kitchen | 11`6" x 10`6" | Main |
| Dining Room | 12`9" x 9`8" | Main |
| Foyer | 8`3" x 5`1" | Main |
| Bedroom - Primary | 15`3" x 12`0" | Main |
| 4pc Ensuite bath | 14`0" x 5`10" | Main |
| Bedroom | 10`7" x 10`5" | Main |
| Laundry | 3`2" x 2`6" | Main |
| Storage | 7`2" x 4`6" | Main |
| 3pc Bathroom | 8`8" x 5`8" | Main |
| Balcony | 9`4" x 5`0" | Main |

