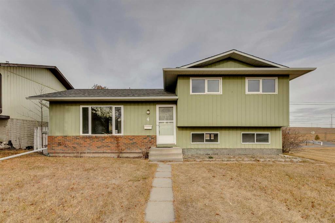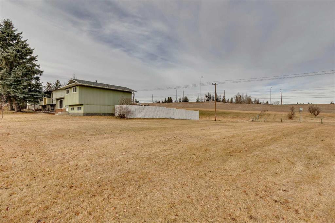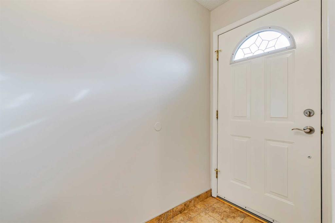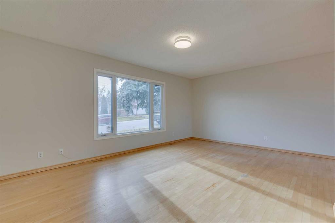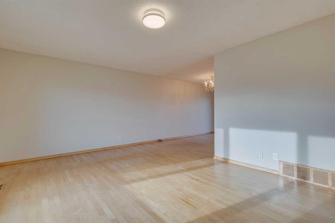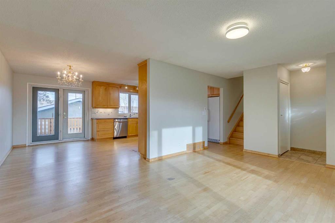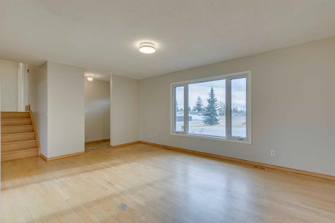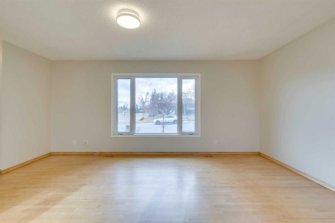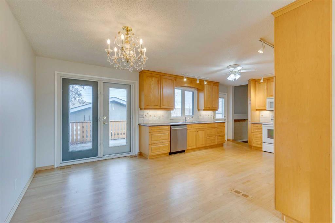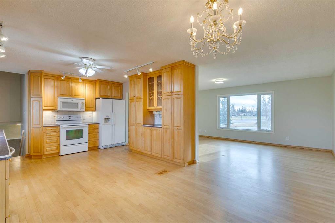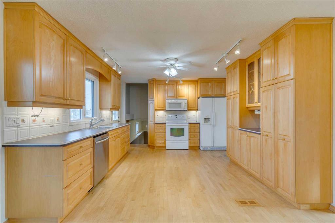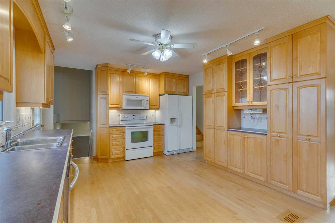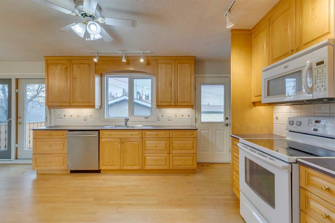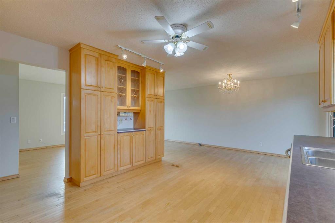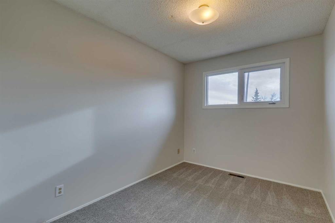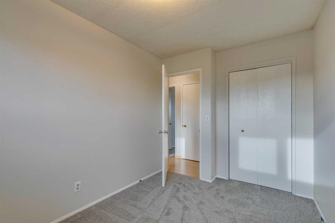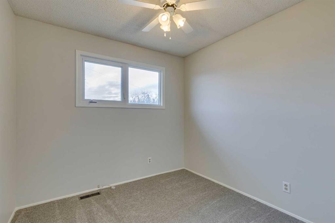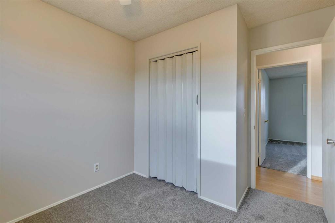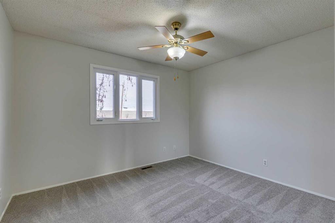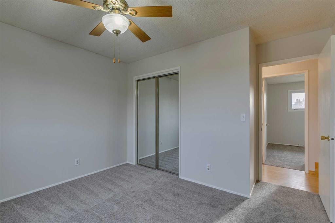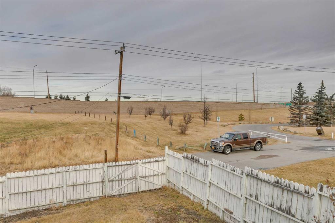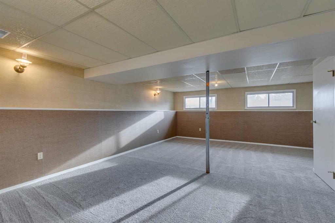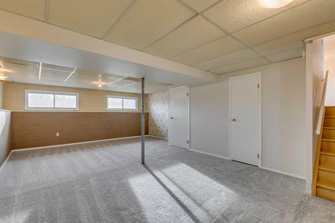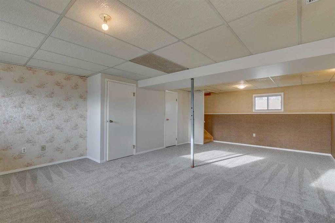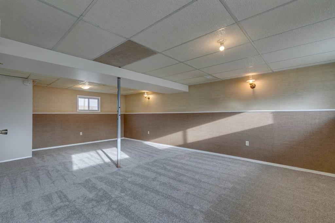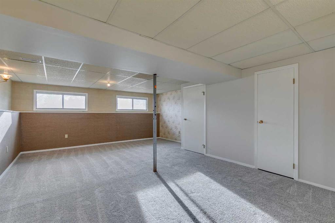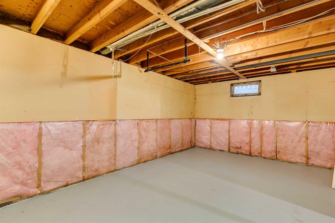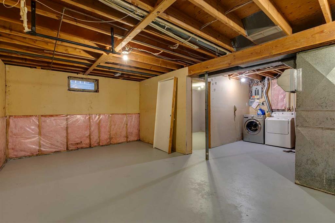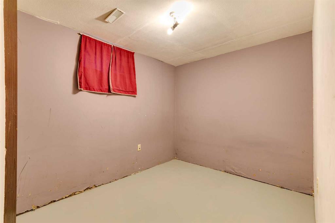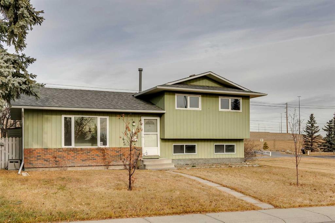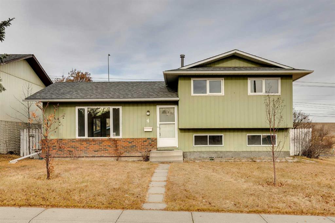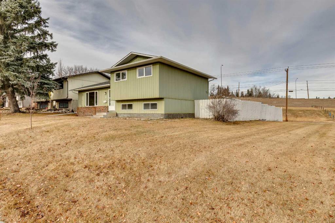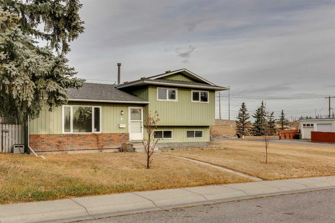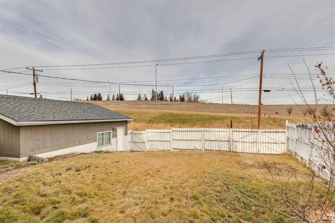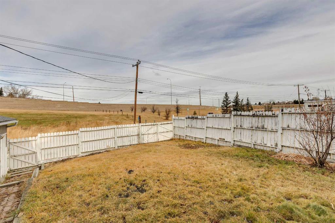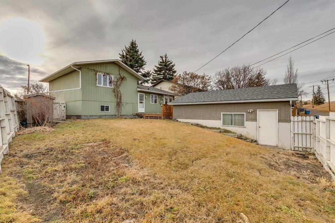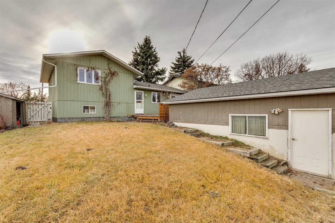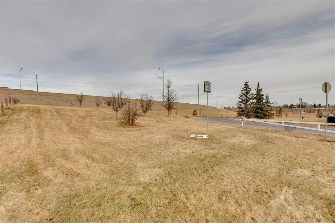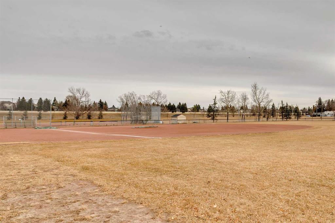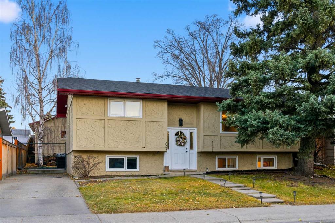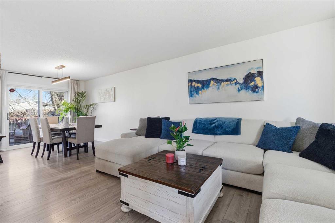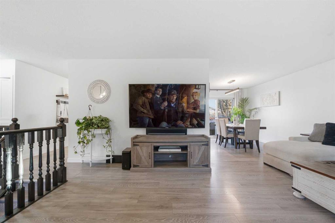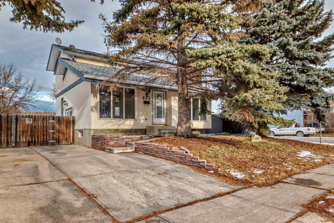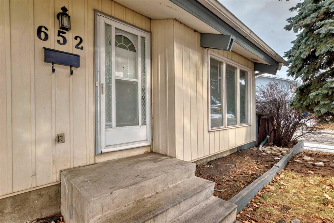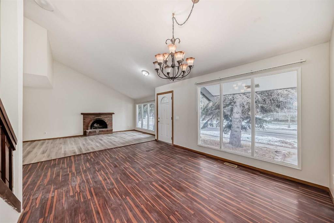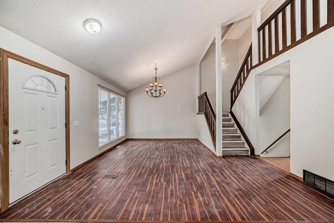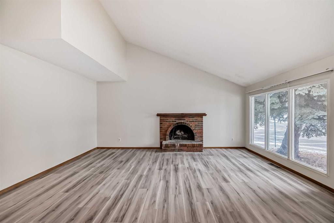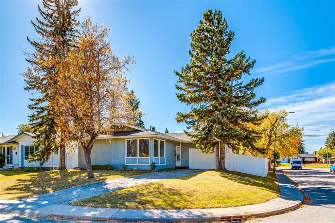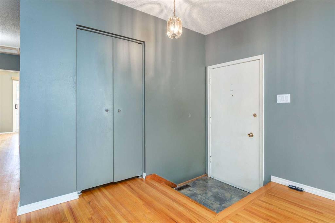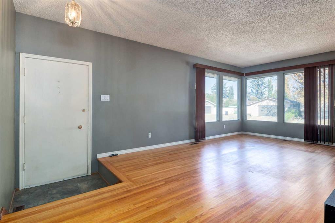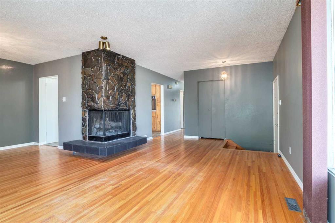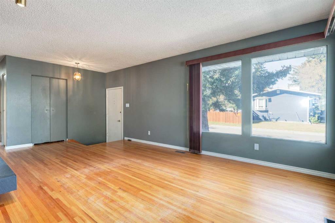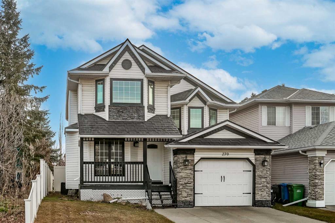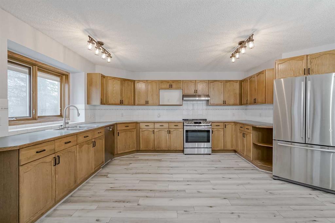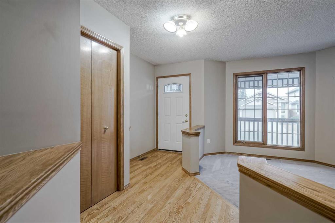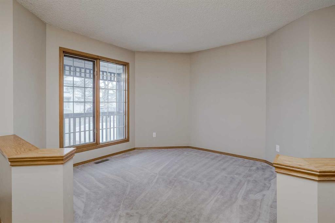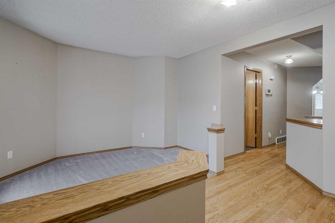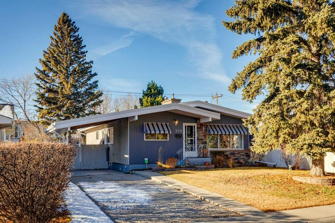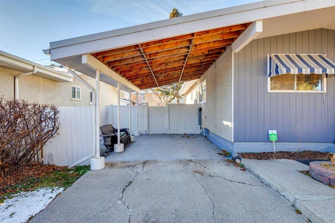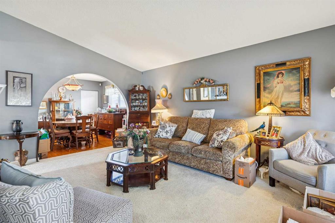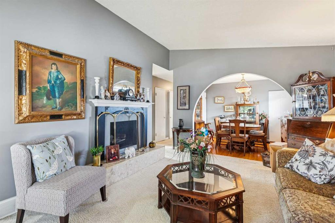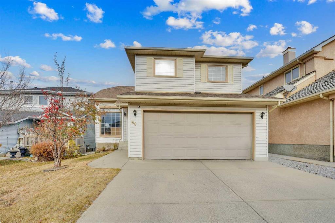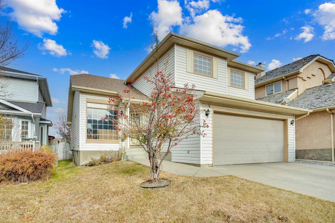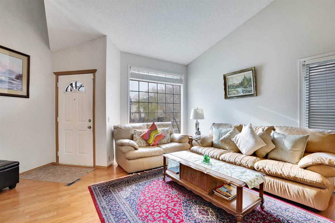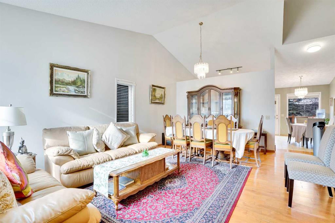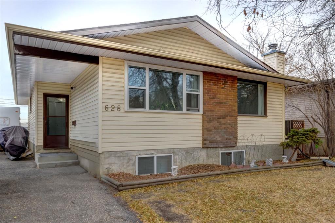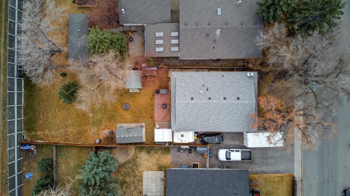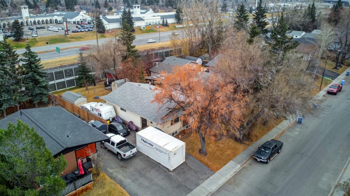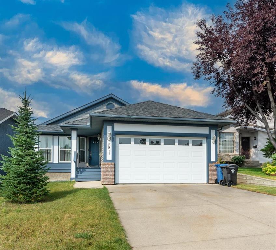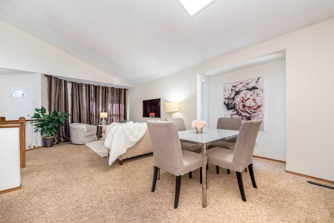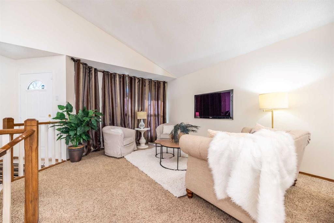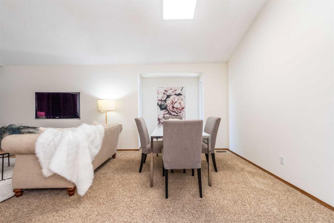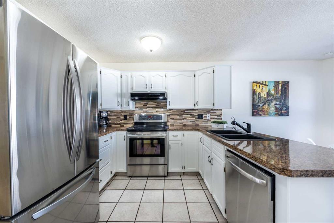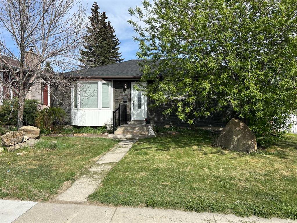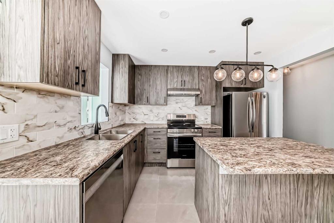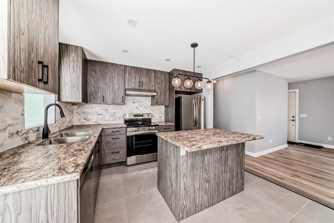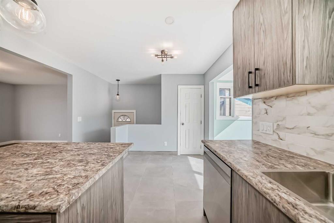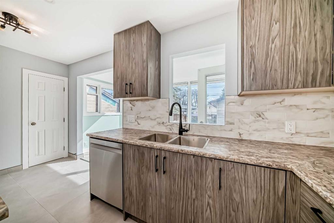4 Lake Huron Place SE
Calgary T2J 5H9
MLS® Number: A2270662
$ 549,900
4
BEDROOMS
1 + 0
BATHROOMS
1977
YEAR BUILT
Welcome home to this original owner, move-in ready 4-level split tucked into a quiet cul-de-sac in Lake Bonavista Downs. Set on an oversized lot with green space adjacent, the home blends timeless charm with thoughtful updates. The sunlit main level showcases a large living room and a dining room that opens to the backyard through sliding garden doors, all anchored by rich maple hardwood flooring. The kitchen features warm maple cabinetry, while fresh paint and new carpet throughout the home add a crisp, welcoming feel. Upstairs, you’ll find three comfortable bedrooms served by a 4-piece bath. The lower main level offers an additional 421.98 sq ft of living space in the form of a spacious family room, perfect for movie nights or play space, plus a storage closet with a bathroom rough-in for future update options. The lowest basement level is mostly unfinished, providing excellent storage now and exciting potential for future development. A standout feature is the oversized, heated, and insulated garage with an automatic opener—ideal for hobbies, storage, or a workshop—complete with a roof redone in 2020 and added insulation in 2022 for year-round comfort. The home’s furnace was replaced in 2010 for added peace of mind. Proudly maintained by the original owner, this home has enjoyed sensible updates over the years, including fresh interior finishes and mechanical improvements. Outside, the expansive yard invites gardening, entertaining, and play, while nearby green spaces make daily strolls effortless. Living in Bonavista Downs means easy commuting to the city centre with quick access to Deerfoot Trail and Macleod Trail, plus unbeatable convenience to Fish Creek Park just to the south. This well-cared-for property is ready for its next chapter.
| COMMUNITY | Bonavista Downs |
| PROPERTY TYPE | Detached |
| BUILDING TYPE | House |
| STYLE | 4 Level Split |
| YEAR BUILT | 1977 |
| SQUARE FOOTAGE | 1,077 |
| BEDROOMS | 4 |
| BATHROOMS | 1.00 |
| BASEMENT | Full |
| AMENITIES | |
| APPLIANCES | Dishwasher, Dryer, Garage Control(s), Garburator, Microwave, Refrigerator, Stove(s), Washer, Water Softener |
| COOLING | None |
| FIREPLACE | N/A |
| FLOORING | Carpet, Hardwood, Tile |
| HEATING | Forced Air |
| LAUNDRY | In Basement |
| LOT FEATURES | Back Lane, Back Yard, Backs on to Park/Green Space, Front Yard, Lawn, No Neighbours Behind, Street Lighting |
| PARKING | Double Garage Detached |
| RESTRICTIONS | Utility Right Of Way |
| ROOF | Asphalt Shingle |
| TITLE | Fee Simple |
| BROKER | RE/MAX Realty Professionals |
| ROOMS | DIMENSIONS (m) | LEVEL |
|---|---|---|
| Bedroom | 7`10" x 11`11" | Basement |
| Game Room | 16`8" x 24`2" | Lower |
| Dining Room | 8`6" x 12`9" | Main |
| Kitchen | 13`7" x 12`8" | Main |
| Living Room | 19`11" x 12`6" | Main |
| 4pc Bathroom | 4`11" x 8`8" | Upper |
| Bedroom | 8`11" x 11`1" | Upper |
| Bedroom | 8`1" x 12`0" | Upper |
| Bedroom - Primary | 11`10" x 12`7" | Upper |

