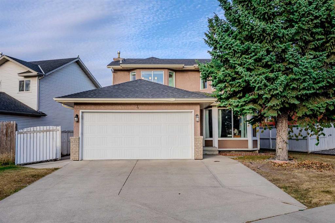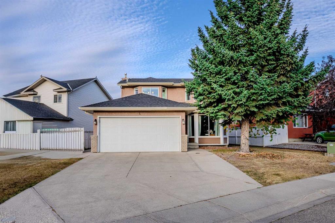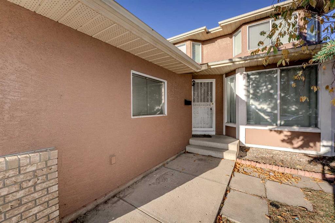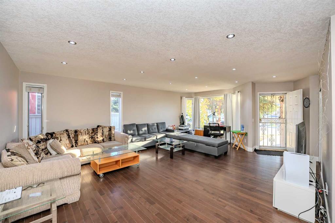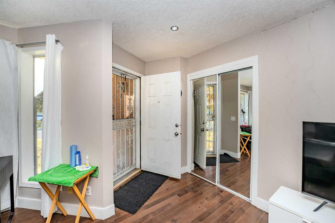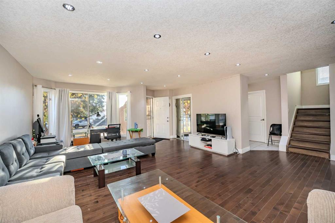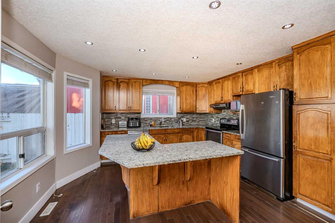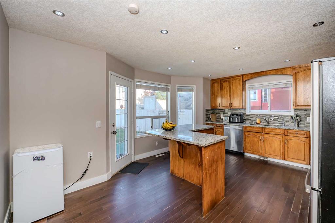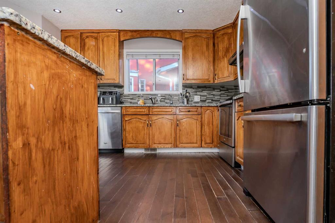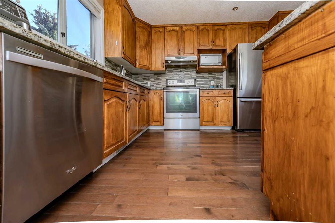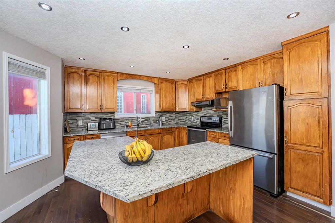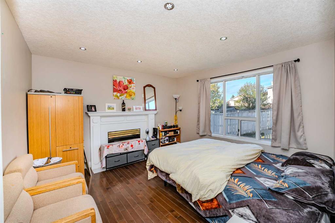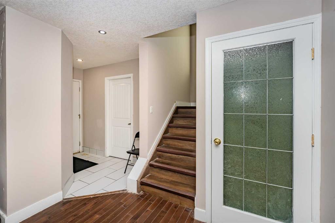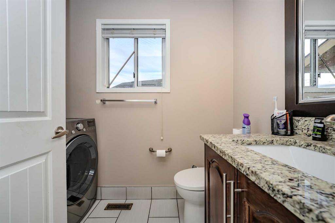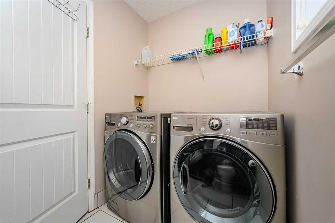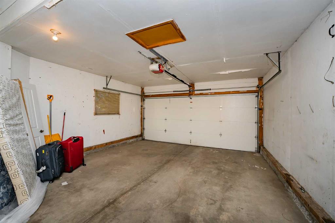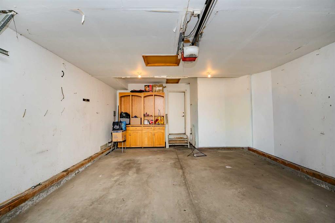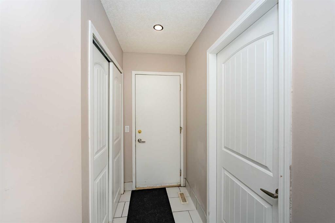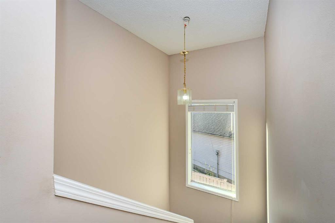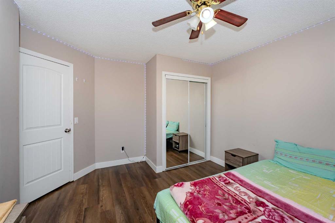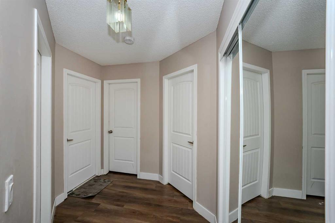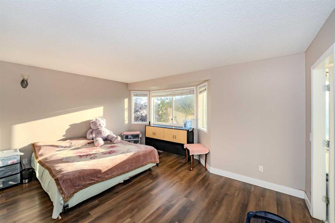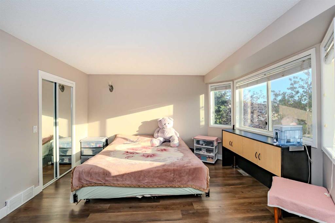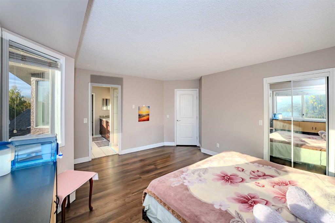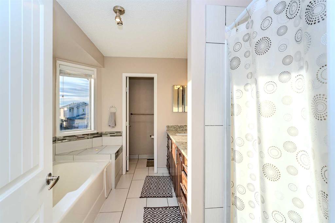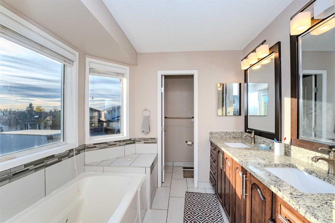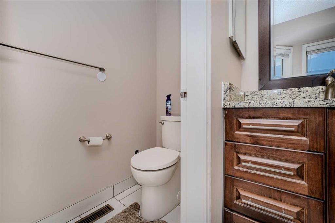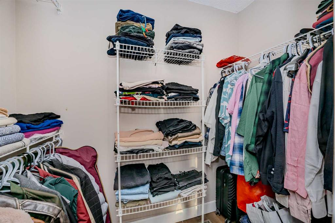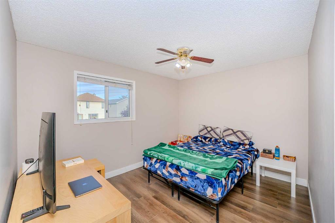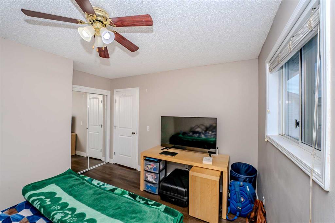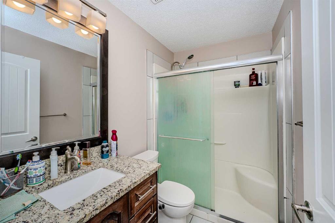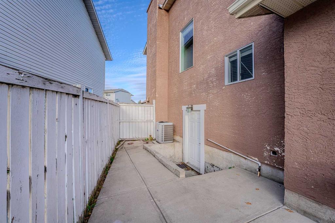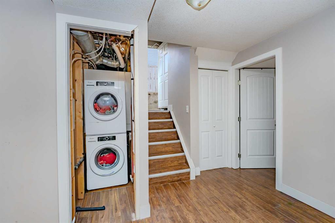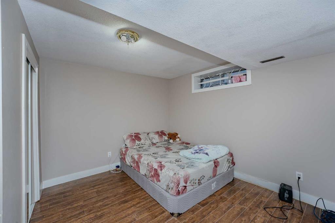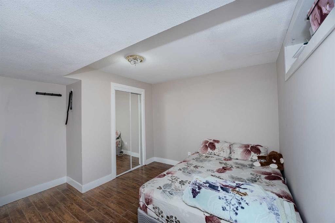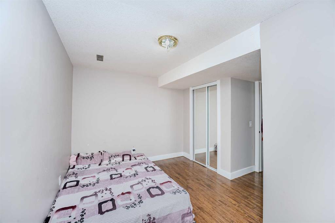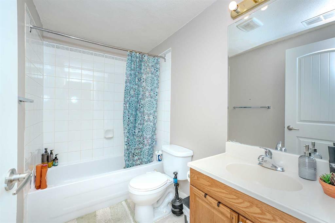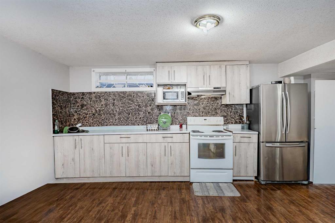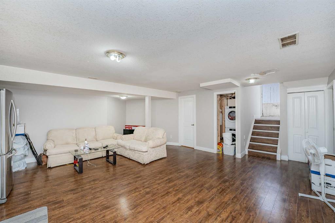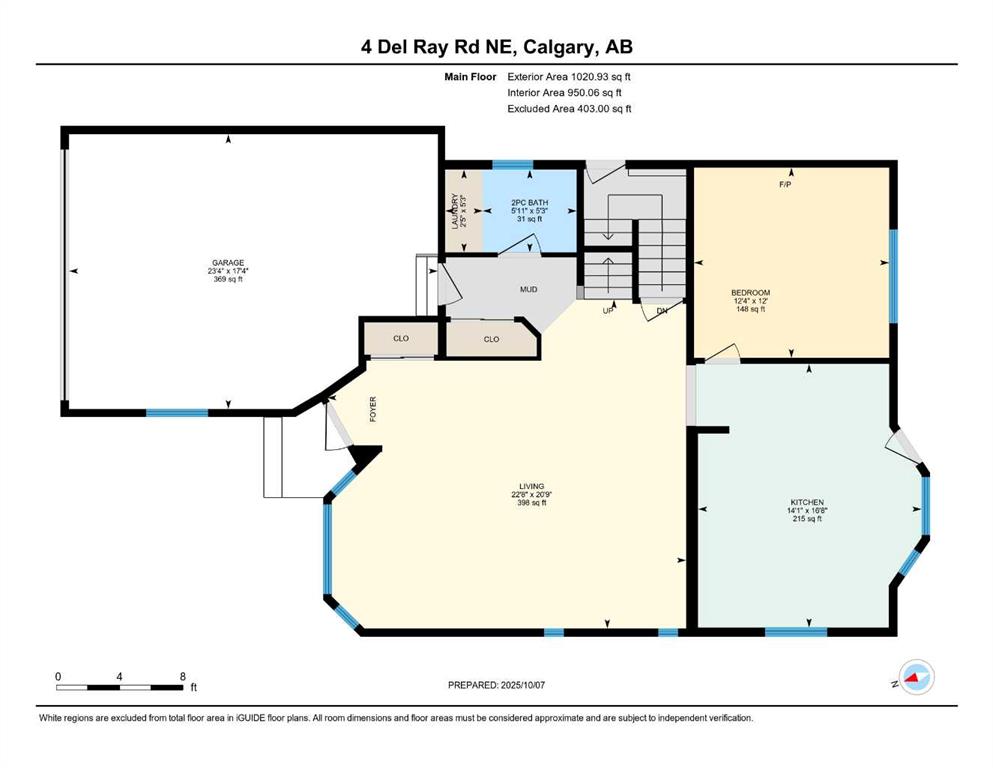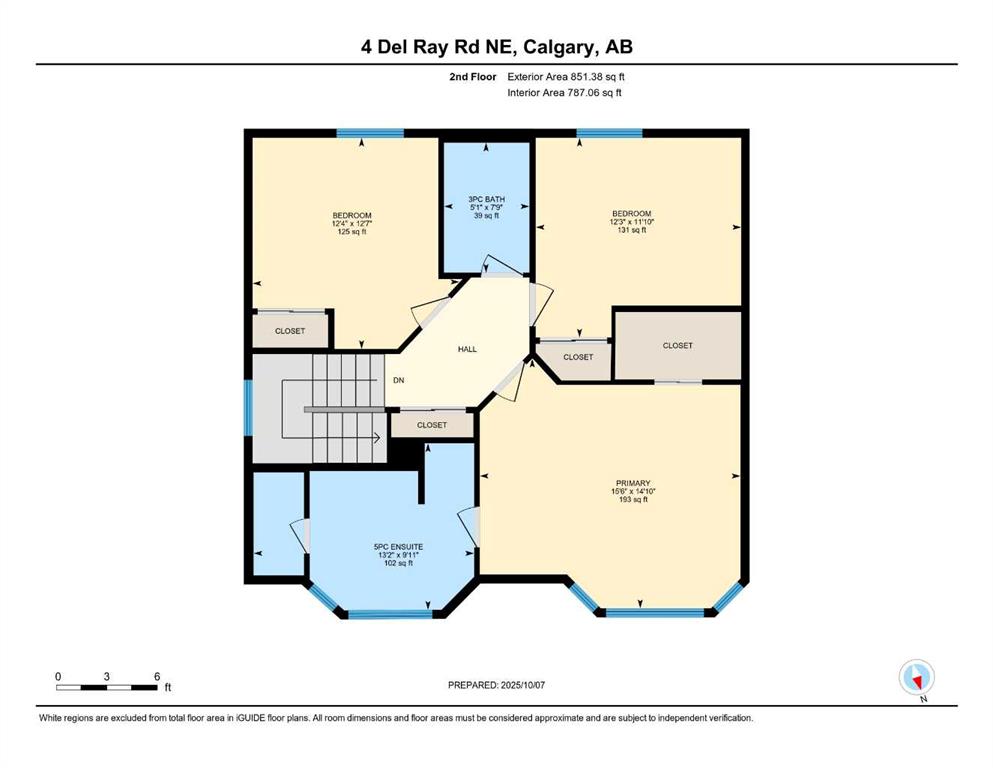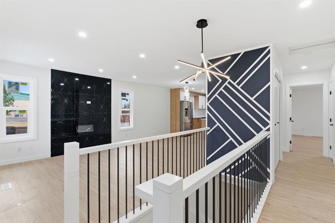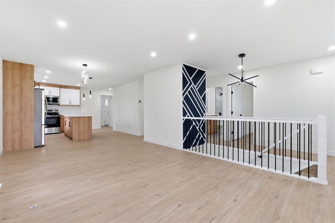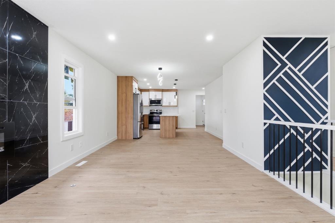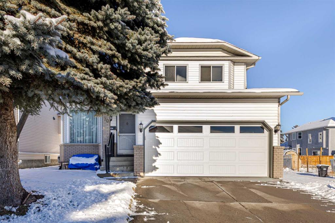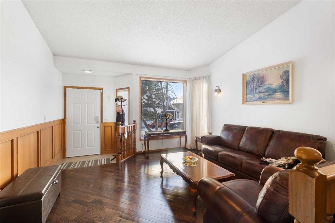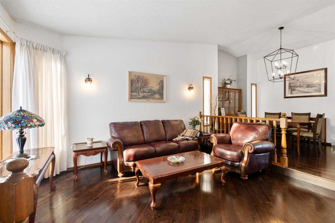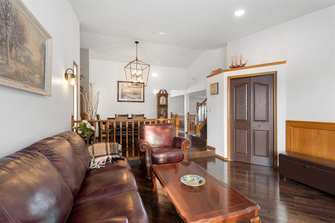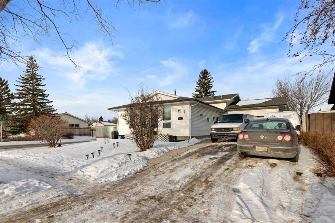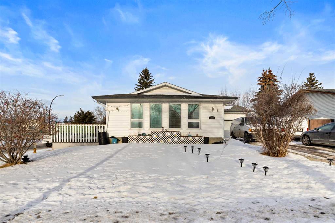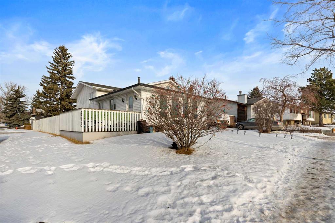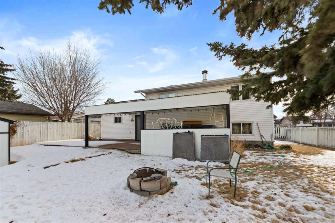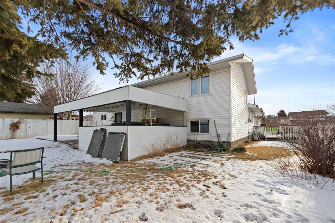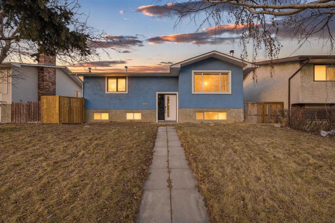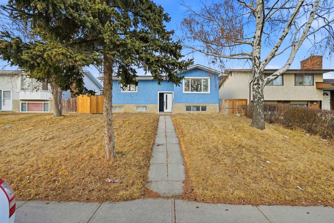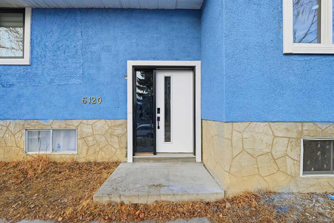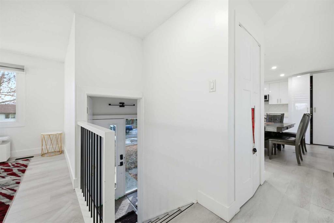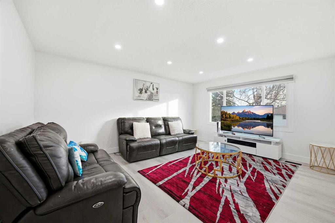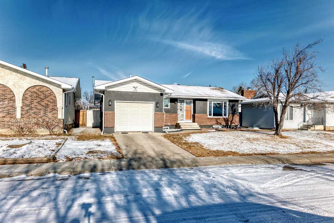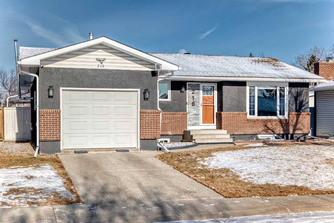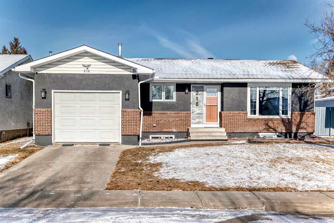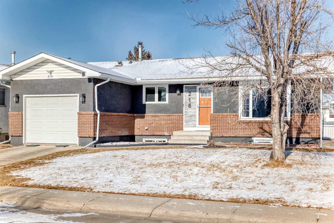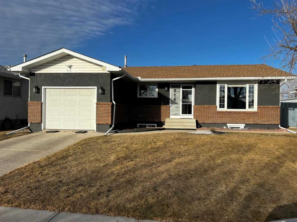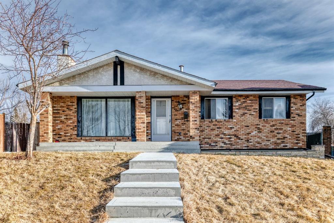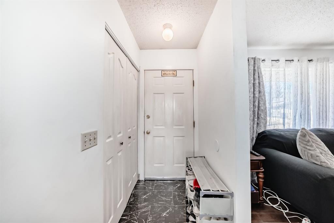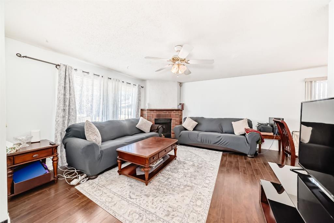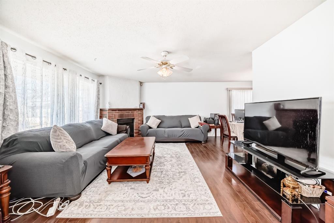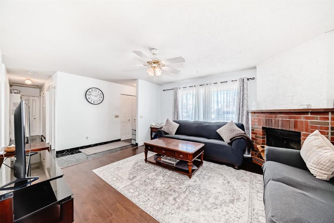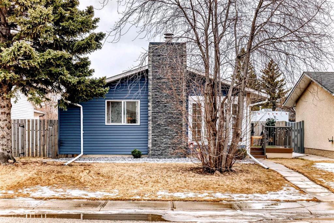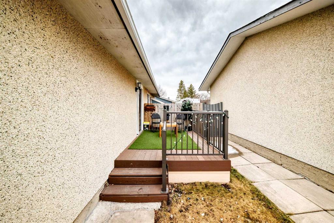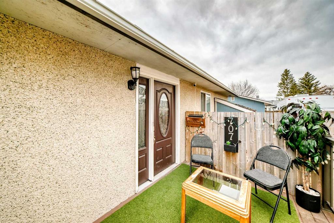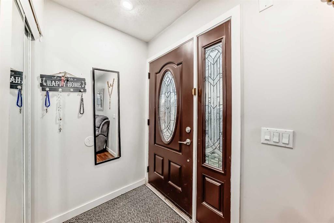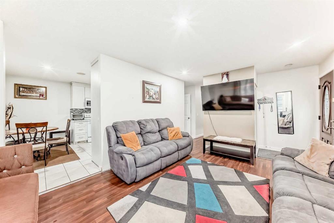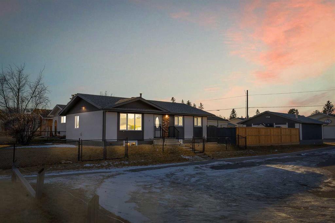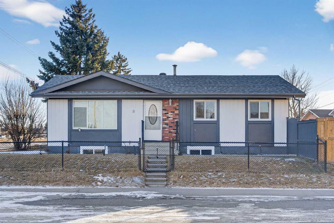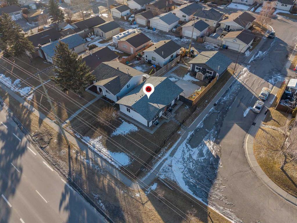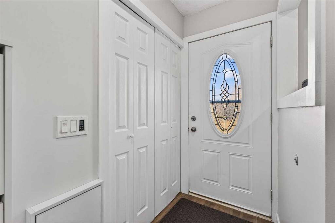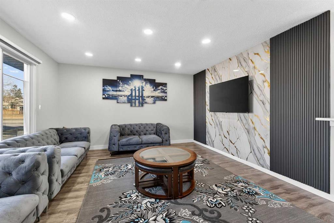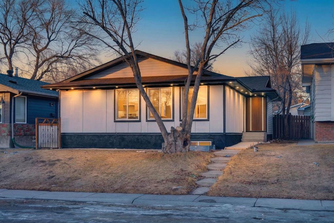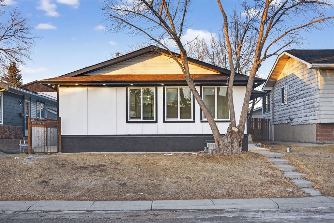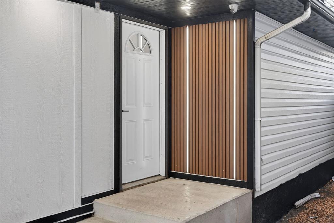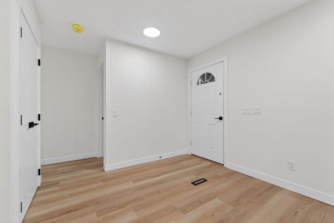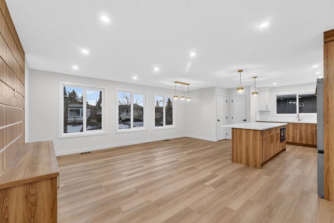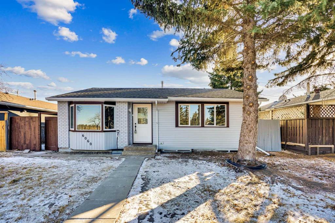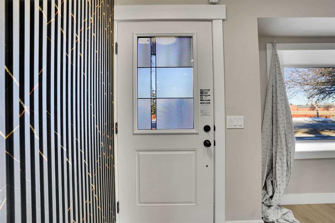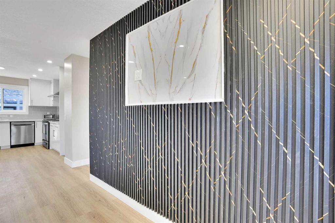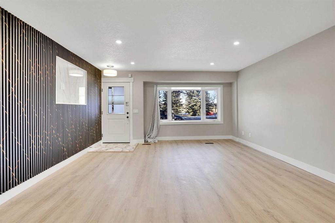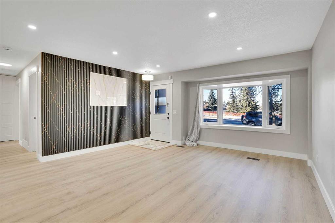4 Del Ray Crescent NE
Calgary T1Y 6V8
MLS® Number: A2278775
$ 699,900
6
BEDROOMS
3 + 1
BATHROOMS
1,872
SQUARE FEET
1992
YEAR BUILT
Stunning 6-Bedroom Home with 2-Bedroom Finished Basement in Desirable Monterey Park Welcome to this beautiful and well-maintained 6-bedroom, 3.5-bathroom family home located in the sought-after community of Monterey Park. With spacious living areas, a well-appointed kitchen, and elegant finishes throughout, this home is perfect for growing families. The main floor features a bright and open layout with plenty of natural light, ideal for both entertaining and everyday living. Upstairs, you'll find generously sized bedrooms, including a master suite with an ensuite bathroom for ultimate comfort. The highlight of this property is the illegal 2-bedroom basement—complete with its own entrance, kitchen, and living space. Whether you’re looking for a mortgage helper or a private area for extended family, this suite offers versatility and value. Additional features include a double garage, a private backyard, and proximity to schools, parks, shopping, and transit. This home truly has it all! Don't miss the chance to own this gem in a prime location. Book your private showing today!
| COMMUNITY | Monterey Park |
| PROPERTY TYPE | Detached |
| BUILDING TYPE | House |
| STYLE | 2 Storey |
| YEAR BUILT | 1992 |
| SQUARE FOOTAGE | 1,872 |
| BEDROOMS | 6 |
| BATHROOMS | 4.00 |
| BASEMENT | Full |
| AMENITIES | |
| APPLIANCES | Dishwasher, Dryer, Electric Range, Microwave, Range Hood, Refrigerator, Washer |
| COOLING | Central Air |
| FIREPLACE | Gas |
| FLOORING | Hardwood, Vinyl Plank |
| HEATING | Forced Air, Natural Gas |
| LAUNDRY | Main Level |
| LOT FEATURES | Back Yard |
| PARKING | Double Garage Attached |
| RESTRICTIONS | None Known |
| ROOF | Asphalt Shingle |
| TITLE | Fee Simple |
| BROKER | Royal LePage METRO |
| ROOMS | DIMENSIONS (m) | LEVEL |
|---|---|---|
| 4pc Bathroom | 9`4" x 5`1" | Basement |
| Bedroom | 12`0" x 12`2" | Basement |
| Bedroom | 18`0" x 11`11" | Basement |
| Game Room | 21`4" x 21`8" | Basement |
| Furnace/Utility Room | 8`11" x 4`11" | Basement |
| 2pc Bathroom | 5`3" x 5`11" | Main |
| Bedroom | 12`0" x 12`4" | Main |
| Kitchen | 16`8" x 14`1" | Main |
| Laundry | 5`3" x 2`5" | Main |
| Living Room | 20`9" x 22`8" | Main |
| 3pc Bathroom | 5`1" x 7`9" | Upper |
| 5pc Ensuite bath | 13`2" x 9`11" | Upper |
| Bedroom | 12`3" x 11`10" | Upper |
| Bedroom | 12`4" x 12`7" | Upper |
| Bedroom - Primary | 15`6" x 14`10" | Upper |

