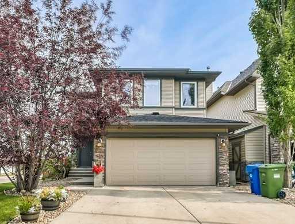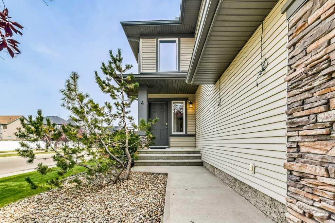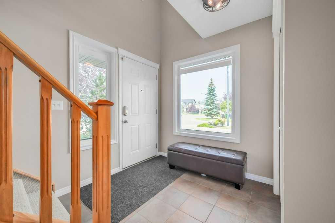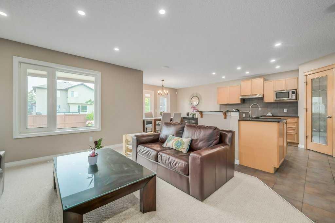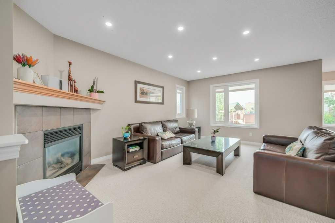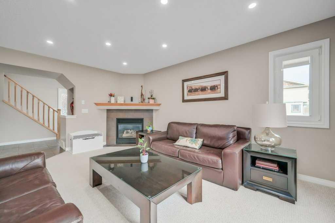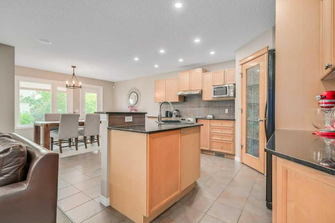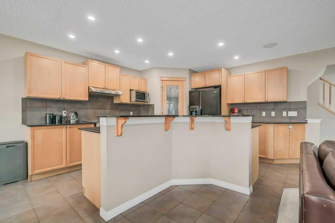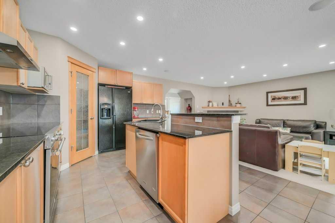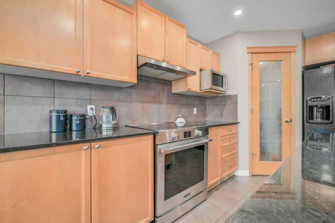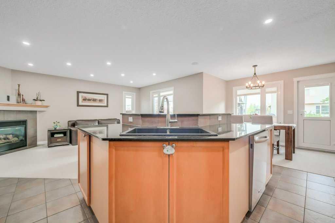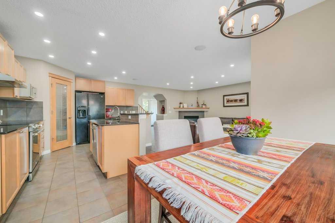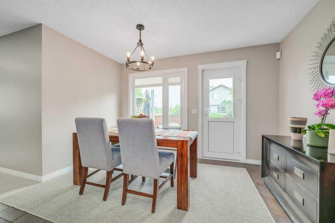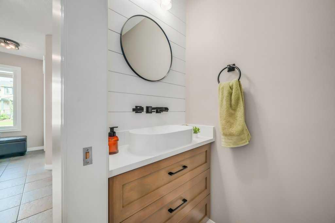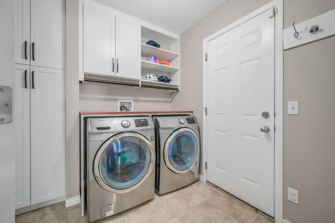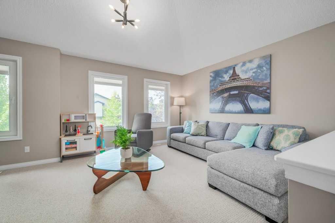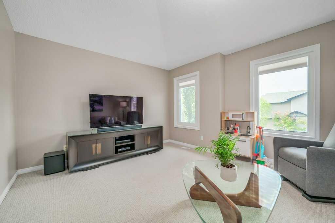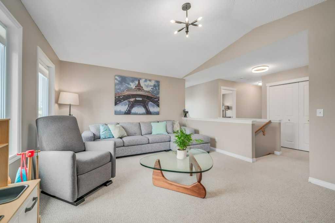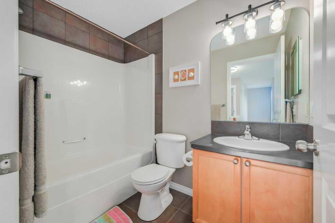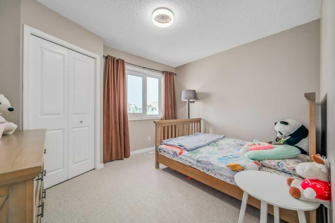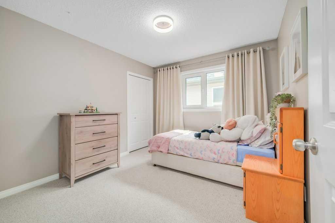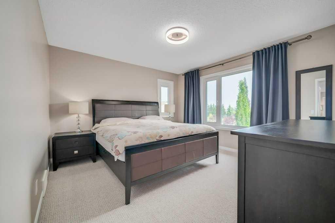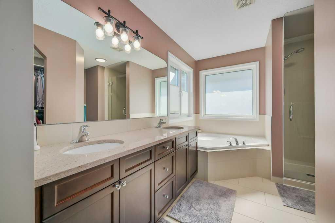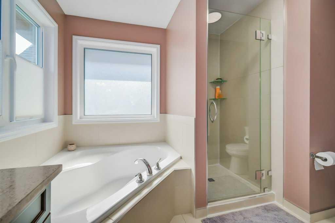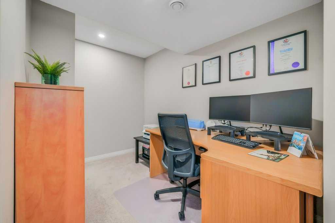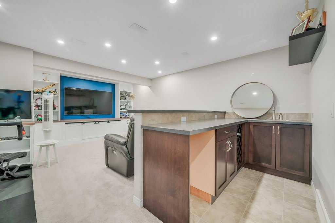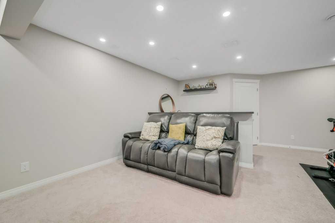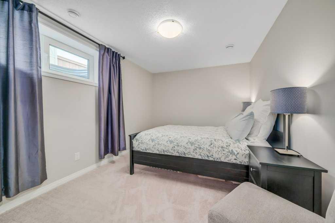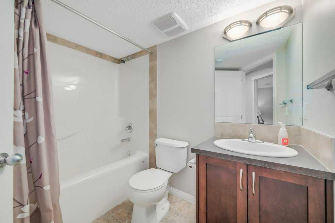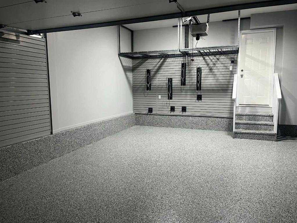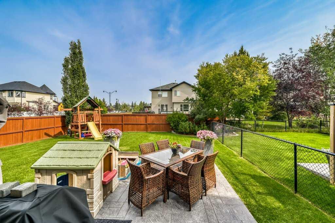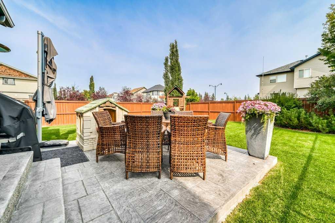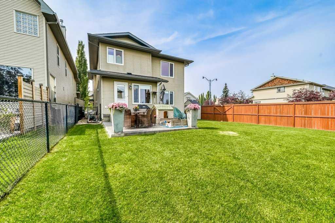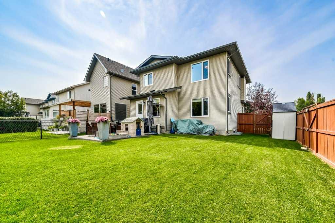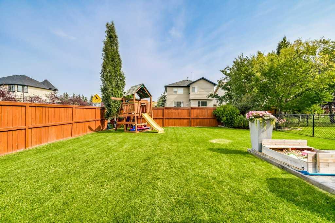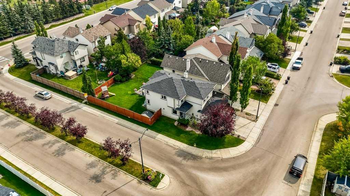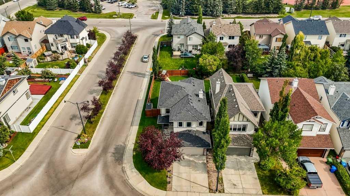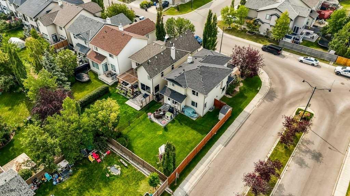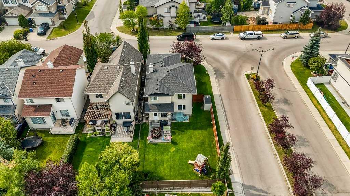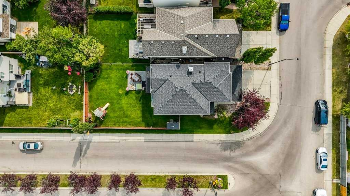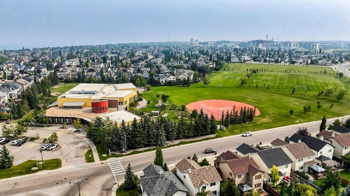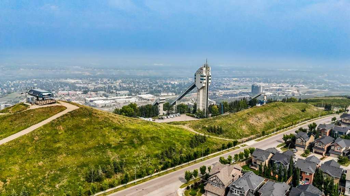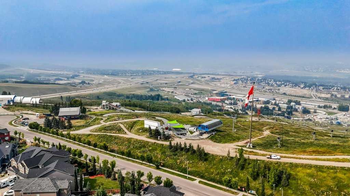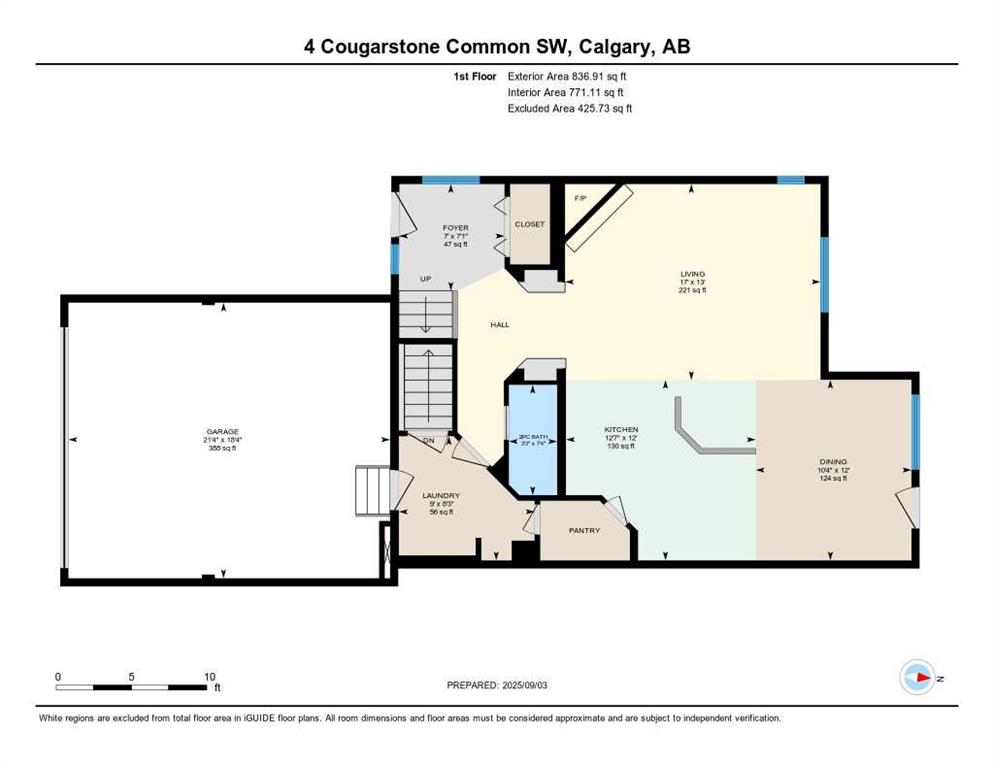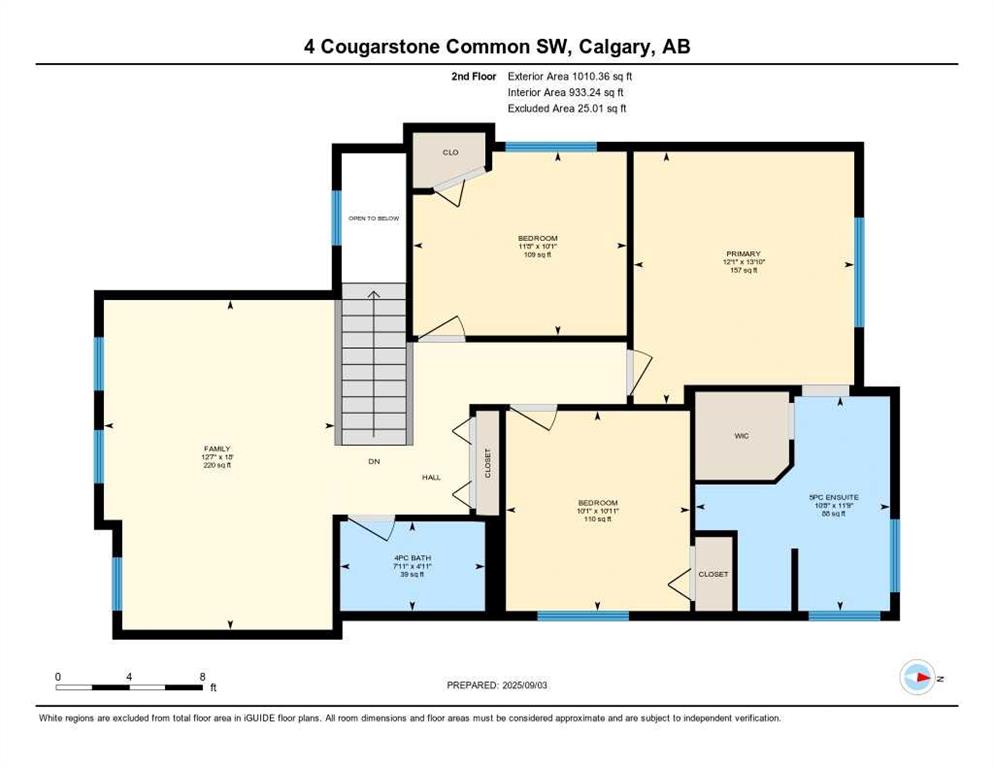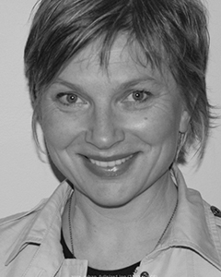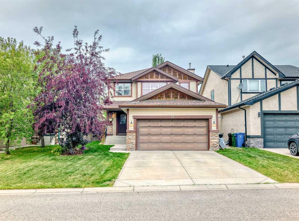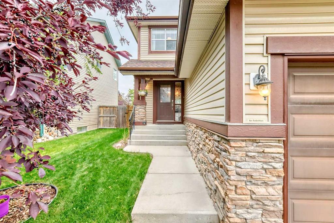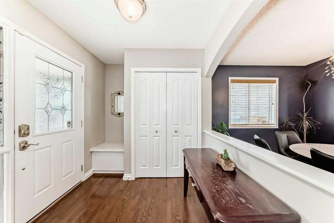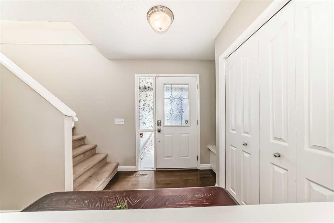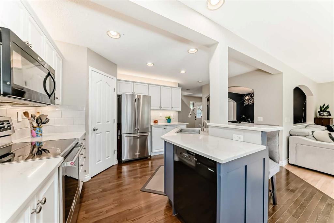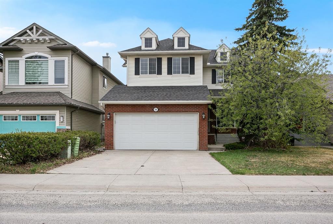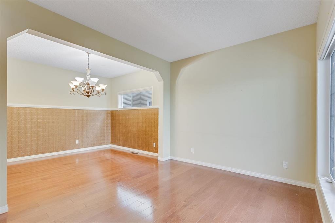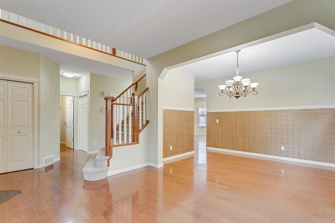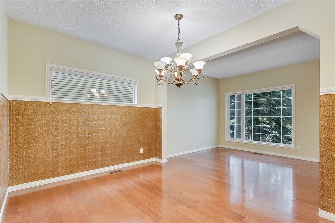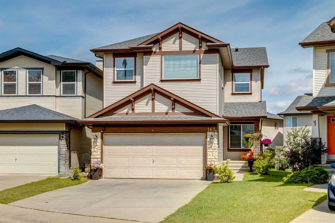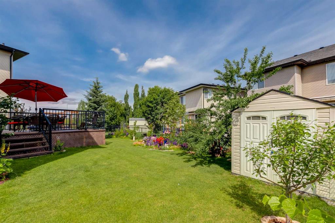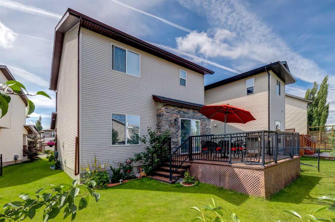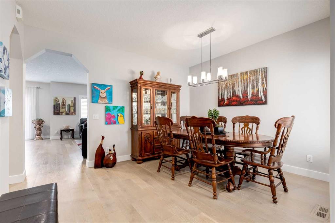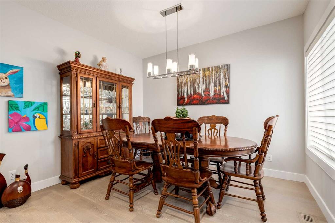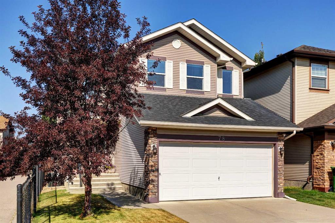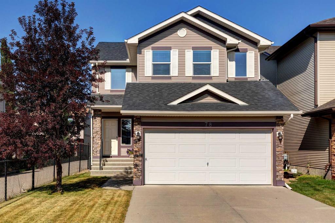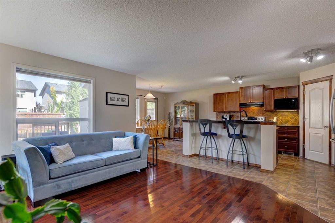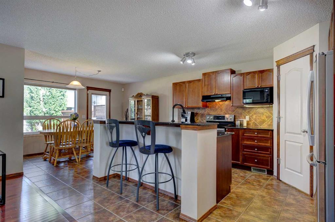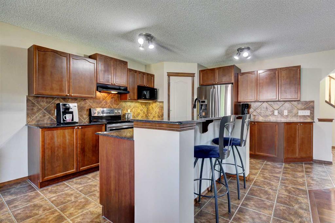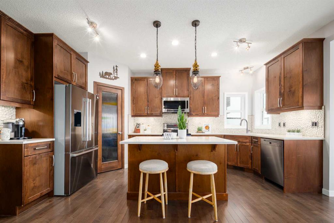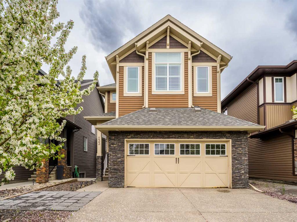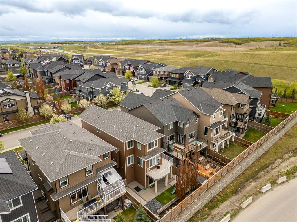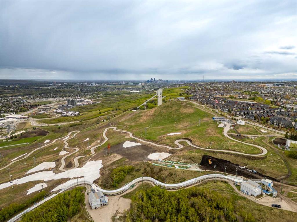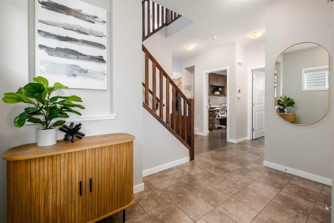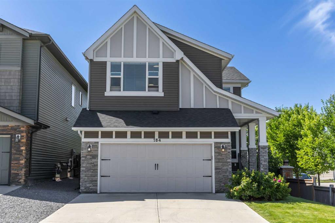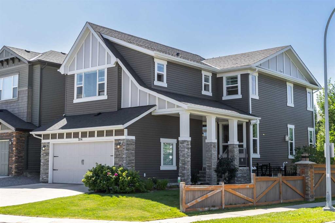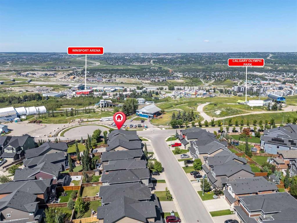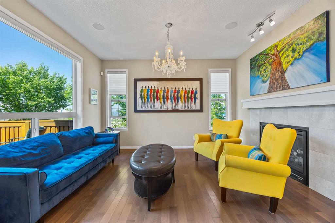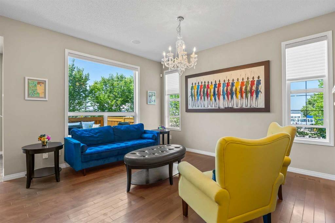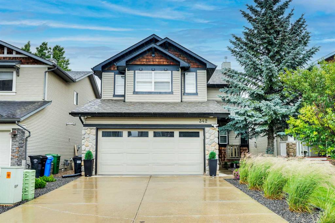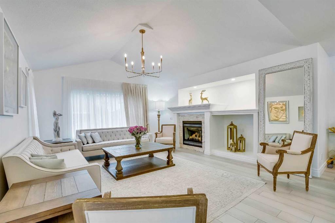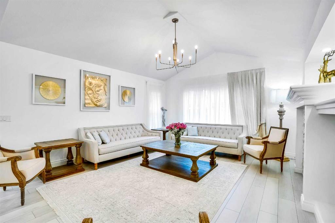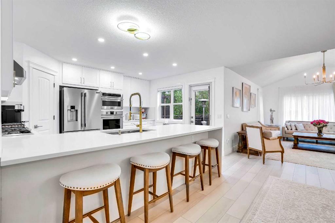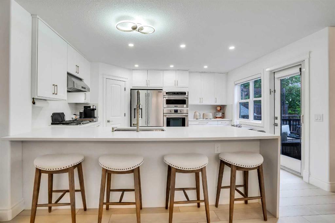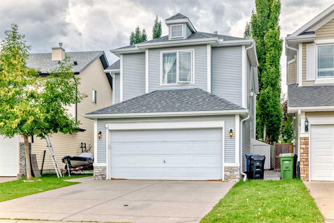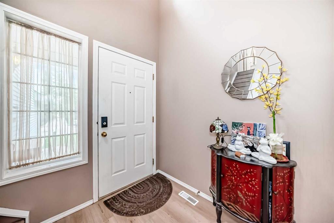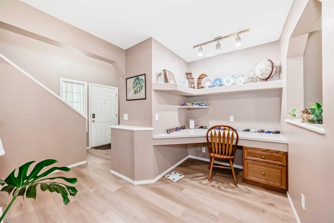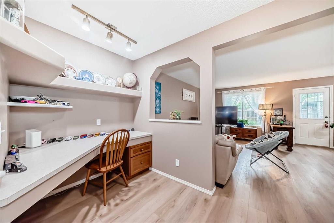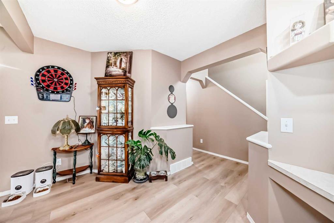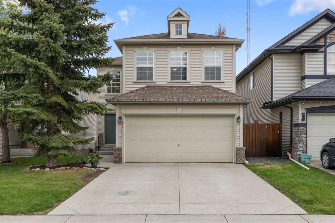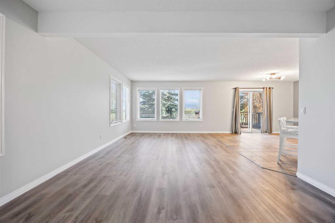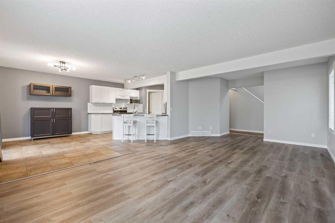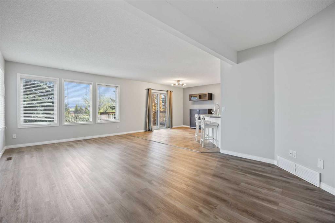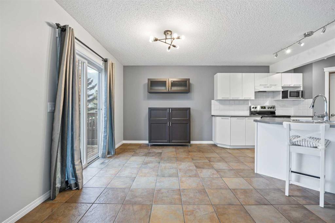4 Cougarstone Common SW
Calgary T3H 5A3
MLS® Number: A2254661
$ 825,000
4
BEDROOMS
3 + 1
BATHROOMS
2005
YEAR BUILT
Welcome to this immaculate, oversized corner property located in the vibrant and family-friendly community of Cougar Ridge SW. Situated on a quiet, low-traffic street with friendly neighbors, this well-loved home offers 2,570 sq.ft. of thoughtfully designed living space and is packed with modern upgrades and features that make it truly exceptional. Step inside to discover a bright and open layout, perfect for entertaining and everyday living. The spacious kitchen boasts granite countertops, rich maple cabinetry, a large island, and a convenient walkthrough pantry. The adjoining living and dining areas overlook the beautifully landscaped backyard, creating the perfect space for gatherings. Enjoy comfort year-round with central air conditioning and newly installed European-style Turn & Tilt triple-pane windows (2024), offering excellent energy efficiency and sound insulation. The upper level features a west-facing vaulted bonus room, three generously sized bedrooms, a large hallway linen closet, and a luxurious primary suite complete with a walk-in closet (custom built-ins added in 2022) and a renovated ensuite (2015) featuring a soaker tub, separate shower, and dual vanity with granite countertops. The fully finished basement adds even more functional living space, with a large recreation/media room, custom built-in cabinetry (2021), a wet bar, full bathroom, and a spacious fourth bedroom – perfect for guests or extended family. Additional highlights include: • Beautiful landscaped and fully fenced backyard with concrete patio and wide side gate – ample space for an RV or trailer • Heated double garage with epoxy floor and slat wall storage system (2023) • Main floor laundry room with custom cabinetry (2021) • Main floor bathroom updated with quartz counters, custom maple vanity, and modern basin • Built-in speakers and pot lights throughout main floor and basement • New roof, hot water tank, and humidifier (2022) • Fresh paint throughout main and upper levels • Pet-free, meticulously maintained home Located minutes from Winsport (C.O.P), the Paskapoo Trail system, top-rated schools, and upscale shopping/dining at West 85th, with quick access to Stoney and Bow Trail – this is the ideal home for families seeking style, space, and convenience. Don’t miss your chance to own this beautiful, move-in ready home in one of Calgary’s most desirable neighborhoods!
| COMMUNITY | Cougar Ridge |
| PROPERTY TYPE | Detached |
| BUILDING TYPE | House |
| STYLE | 2 Storey |
| YEAR BUILT | 2005 |
| SQUARE FOOTAGE | 1,847 |
| BEDROOMS | 4 |
| BATHROOMS | 4.00 |
| BASEMENT | Finished, Full |
| AMENITIES | |
| APPLIANCES | Dishwasher, Dryer, Garage Control(s), Induction Cooktop, Microwave, Range Hood, Refrigerator, Stove(s), Washer |
| COOLING | Central Air |
| FIREPLACE | Electric, Living Room, Tile |
| FLOORING | Carpet, Ceramic Tile |
| HEATING | Standard, Natural Gas |
| LAUNDRY | Main Level |
| LOT FEATURES | Back Yard, Corner Lot, Landscaped, Lawn, Low Maintenance Landscape, Rectangular Lot |
| PARKING | Double Garage Attached, Front Drive, Garage Door Opener, Heated Garage, Insulated, See Remarks |
| RESTRICTIONS | None Known |
| ROOF | Asphalt Shingle |
| TITLE | Fee Simple |
| BROKER | CIR Realty |
| ROOMS | DIMENSIONS (m) | LEVEL |
|---|---|---|
| Game Room | 17`9" x 14`0" | Basement |
| Bedroom | 14`11" x 9`5" | Basement |
| 4pc Bathroom | 7`11" x 6`9" | Basement |
| Office | 6`8" x 10`1" | Basement |
| Foyer | 7`1" x 7`0" | Main |
| Kitchen | 12`0" x 12`7" | Main |
| Living Room | 13`0" x 17`0" | Main |
| Dining Room | 12`0" x 10`4" | Main |
| 2pc Bathroom | 7`4" x 3`3" | Main |
| Laundry | 8`3" x 9`0" | Main |
| Bedroom - Primary | 13`10" x 12`1" | Second |
| Bedroom | 10`11" x 10`1" | Second |
| Bedroom | 11`8" x 10`1" | Second |
| Family Room | 18`0" x 12`7" | Second |
| 5pc Ensuite bath | 11`9" x 10`8" | Second |
| 4pc Bathroom | 7`11" x 4`11" | Second |

