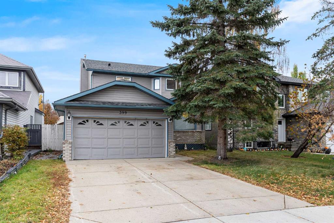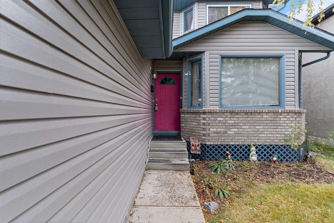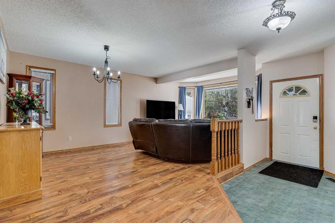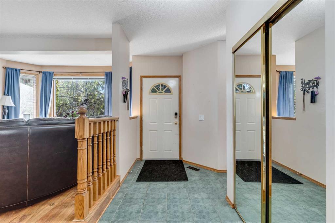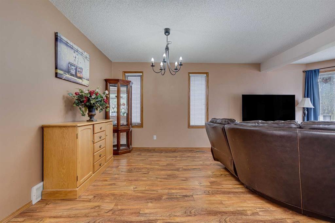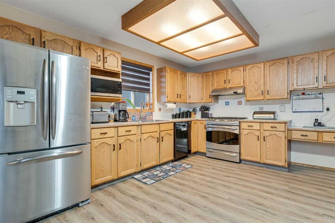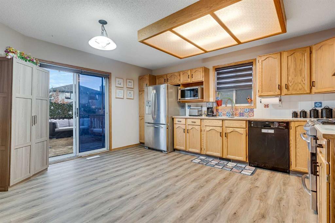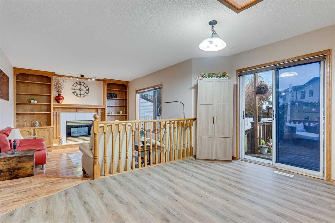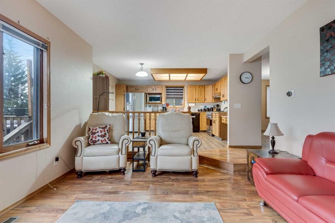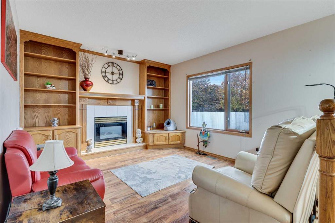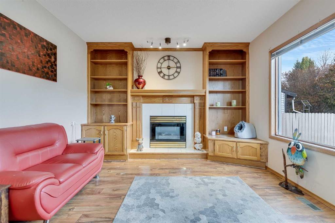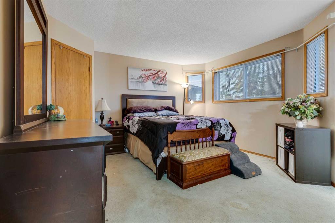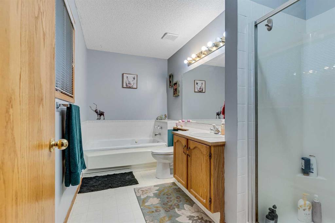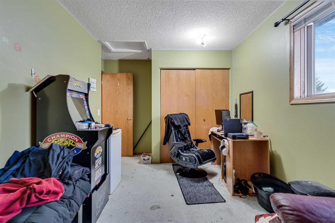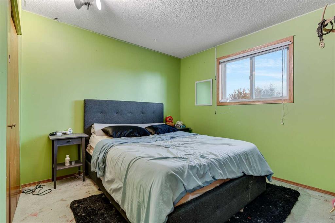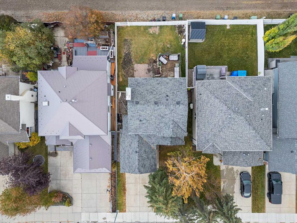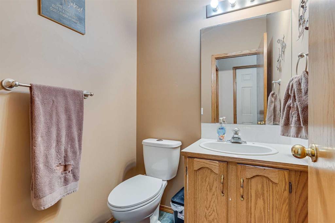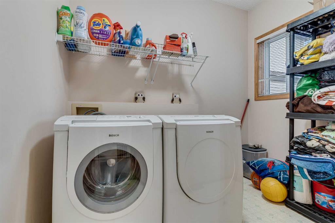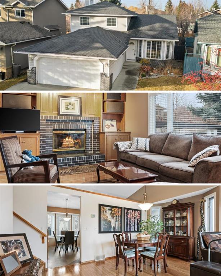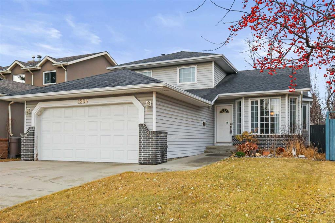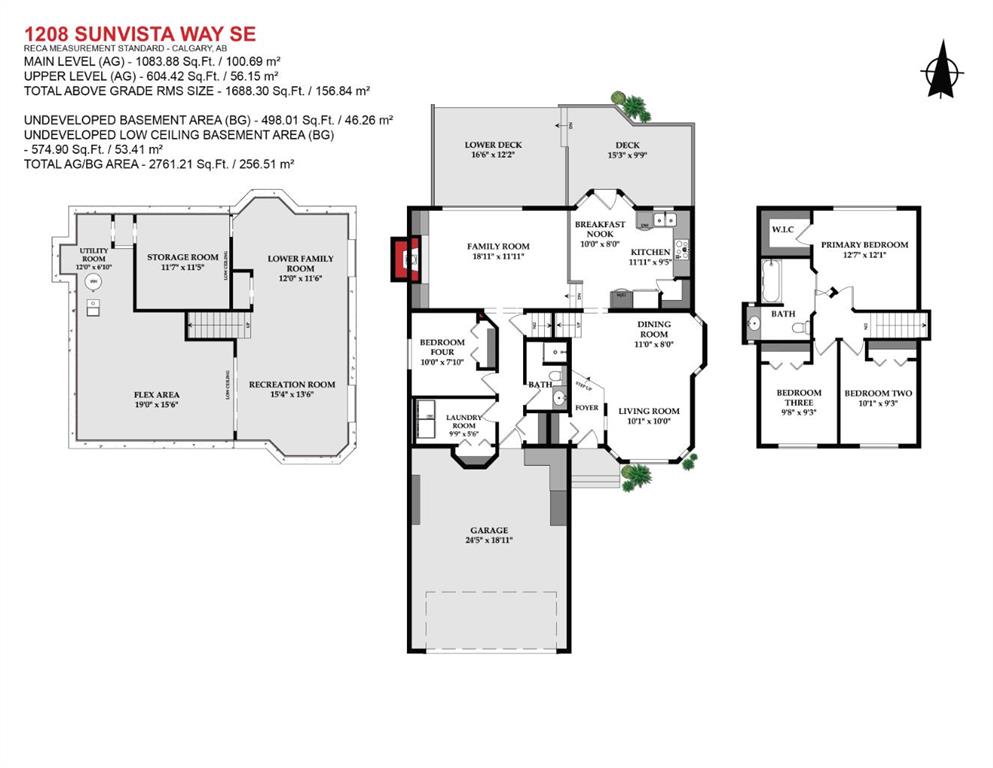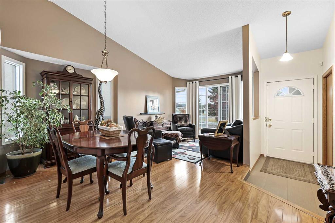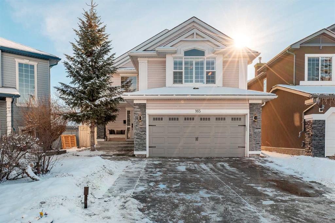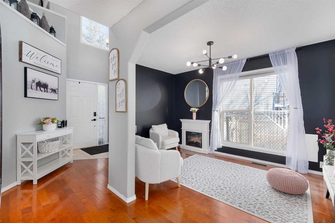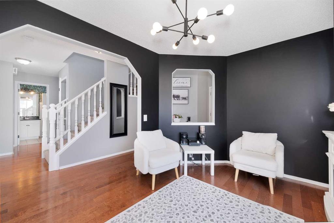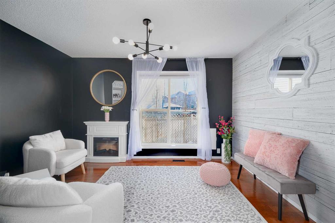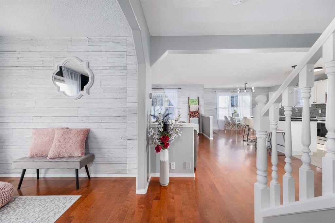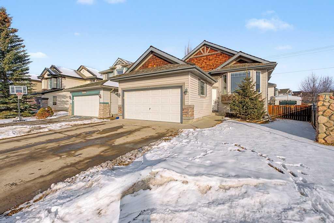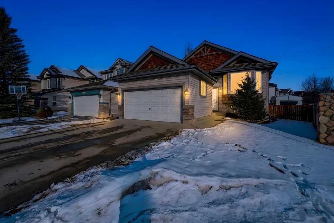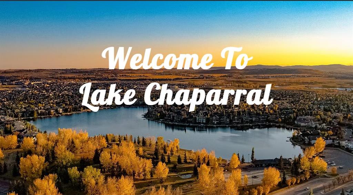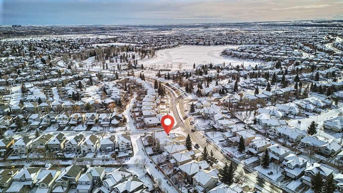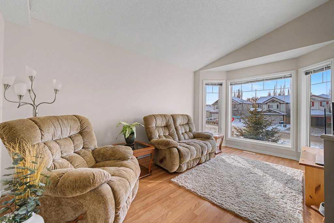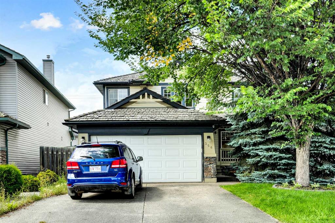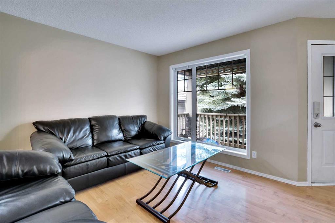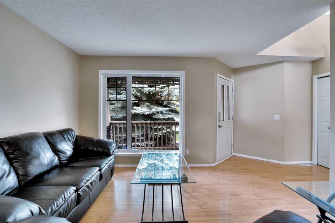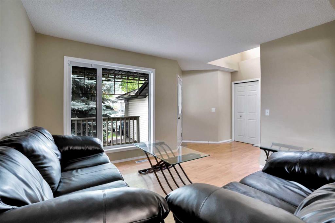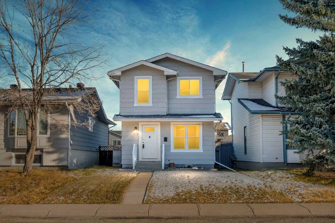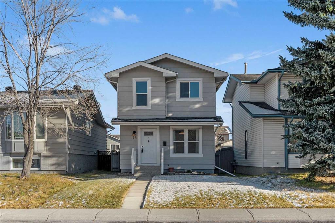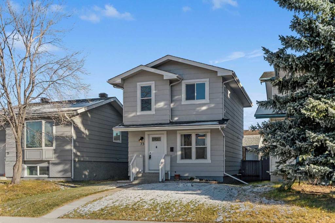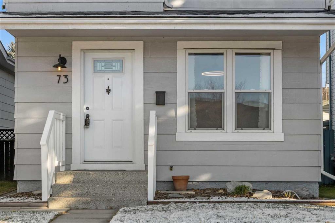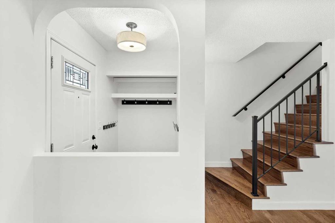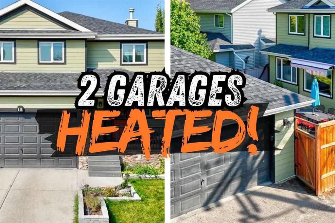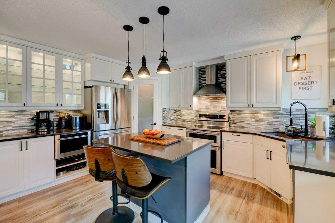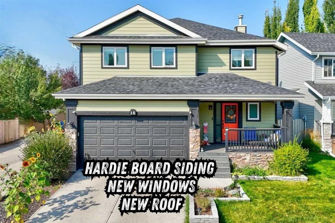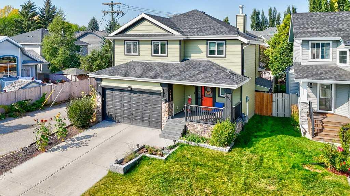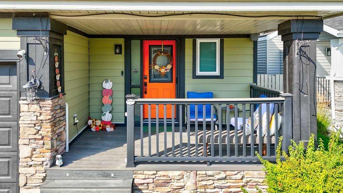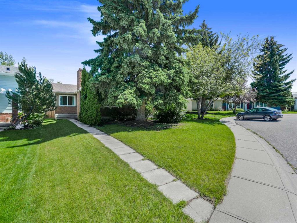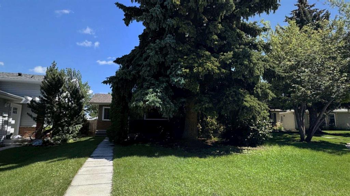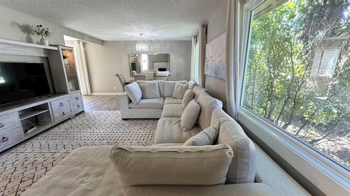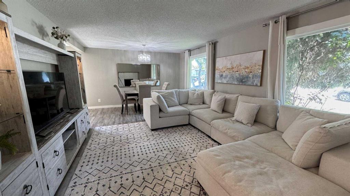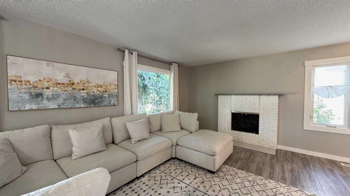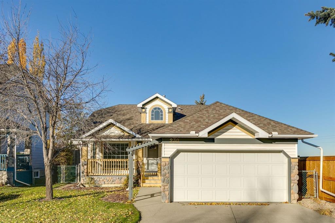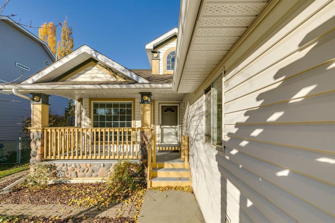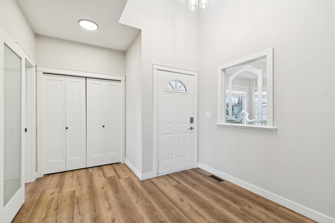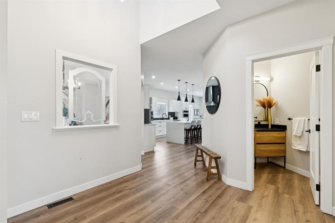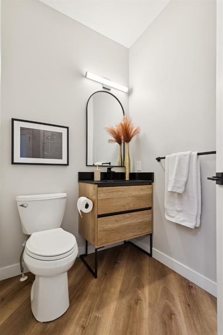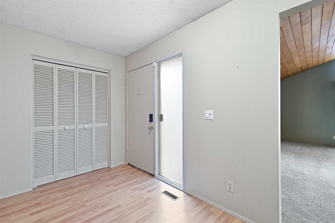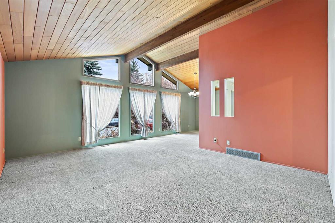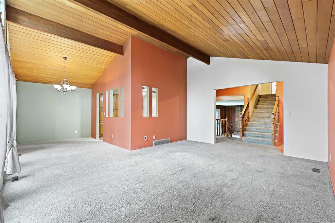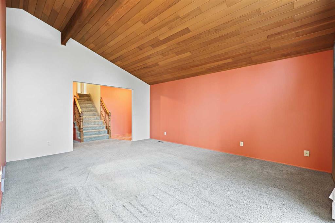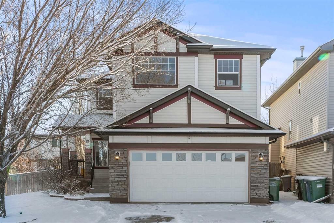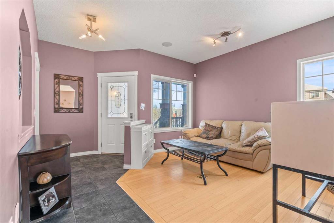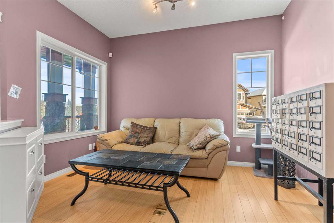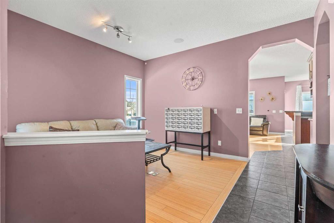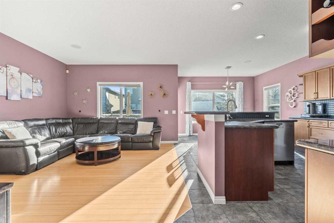399 Sunlake Road SE
Calgary T2X3H4
MLS® Number: A2265880
$ 650,000
3
BEDROOMS
2 + 1
BATHROOMS
1993
YEAR BUILT
PRICE REDUCED!!!! Welcome to 399 Sunlake Road SE, a beautifully maintained 2-storey home offering 1,712 sq. ft. of comfortable living space in the desirable lake community of Sundance. This 3-bedroom, 2.5-bathroom home features a bright and functional layout with a spacious living area and an inviting kitchen that opens onto your east-facing backyard—perfect for morning sun and outdoor entertaining on the back deck. Enjoy peace of mind with several major updates including a 1-year-old furnace and roof, gutters, and siding replaced just 4 years ago. The unspoiled basement provides endless possibilities for future development, while the double attached garage offers convenience year-round. Additional highlights include air conditioning, ideal for Calgary’s warm summer days. Located steps from parks, schools, and the lake, this home is perfect for families seeking comfort and community.
| COMMUNITY | Sundance |
| PROPERTY TYPE | Detached |
| BUILDING TYPE | House |
| STYLE | 2 Storey Split |
| YEAR BUILT | 1993 |
| SQUARE FOOTAGE | 1,712 |
| BEDROOMS | 3 |
| BATHROOMS | 3.00 |
| BASEMENT | Full |
| AMENITIES | |
| APPLIANCES | Central Air Conditioner, Dryer, Garage Control(s), Gas Stove, Range Hood, Refrigerator, See Remarks, Washer, Window Coverings |
| COOLING | Central Air |
| FIREPLACE | Gas |
| FLOORING | Carpet, Ceramic Tile, Linoleum, Vinyl Plank |
| HEATING | Forced Air |
| LAUNDRY | Main Level |
| LOT FEATURES | Private, See Remarks |
| PARKING | Double Garage Attached |
| RESTRICTIONS | None Known |
| ROOF | Asphalt Shingle |
| TITLE | Fee Simple |
| BROKER | CIR Realty |
| ROOMS | DIMENSIONS (m) | LEVEL |
|---|---|---|
| 2pc Bathroom | 4`10" x 4`10" | Main |
| Dining Room | 9`5" x 8`3" | Main |
| Family Room | 15`6" x 12`2" | Main |
| Foyer | 10`9" x 10`11" | Main |
| Kitchen | 12`10" x 15`2" | Main |
| Laundry | 7`11" x 8`5" | Main |
| Living Room | 18`10" x 21`4" | Main |
| 4pc Bathroom | 7`5" x 4`11" | Second |
| 4pc Ensuite bath | 11`9" x 7`10" | Second |
| Bedroom | 11`5" x 9`10" | Second |
| Bedroom | 15`1" x 9`10" | Second |
| Bedroom - Primary | 14`8" x 12`7" | Second |

