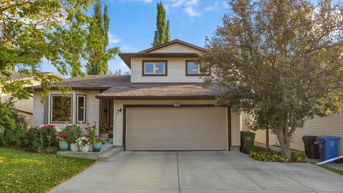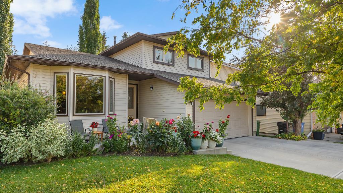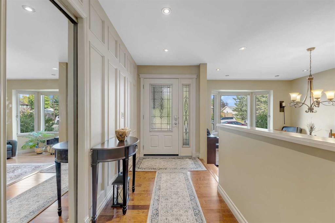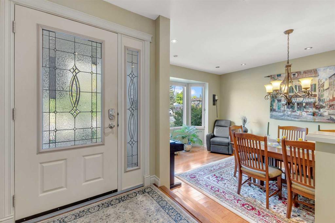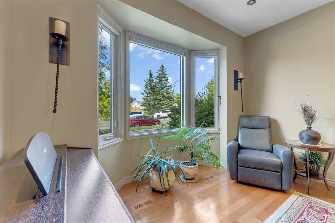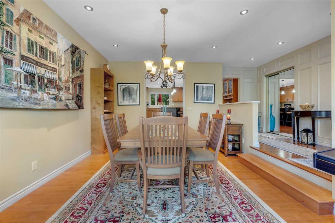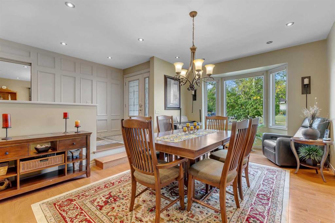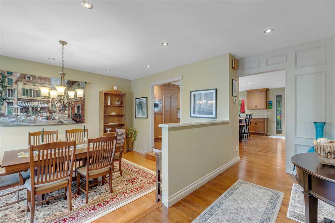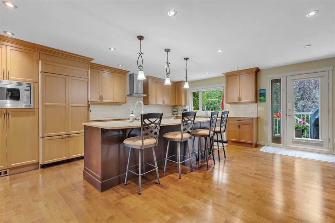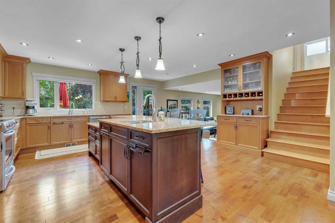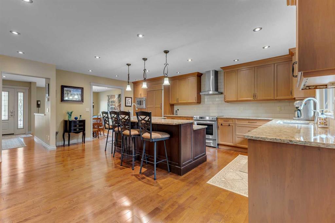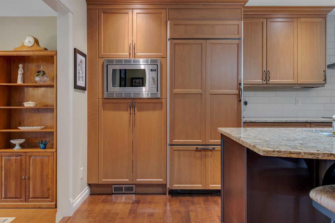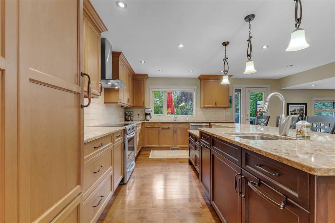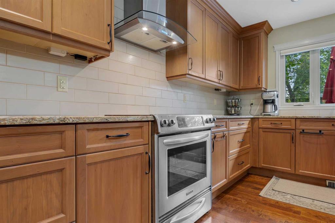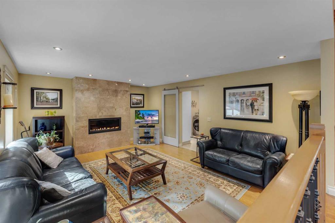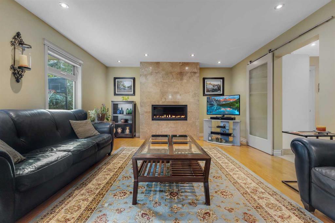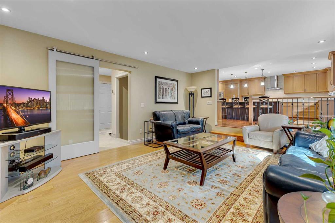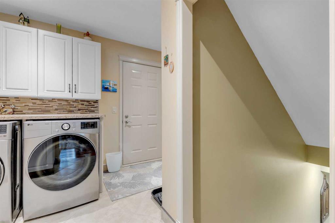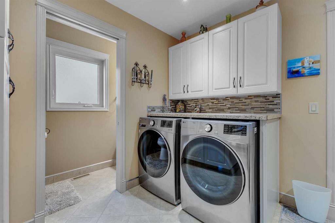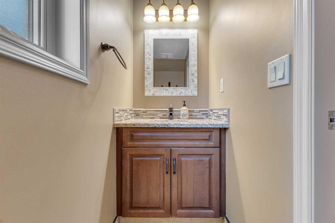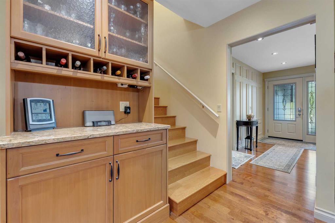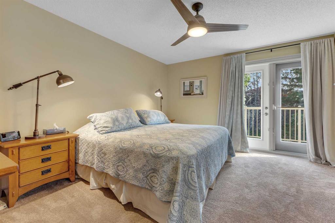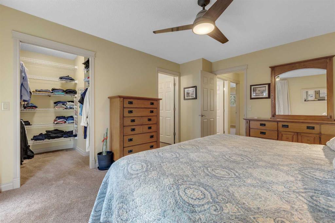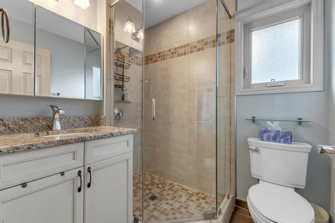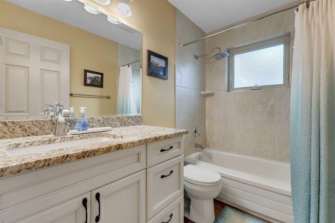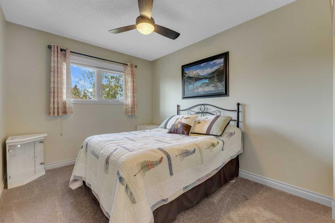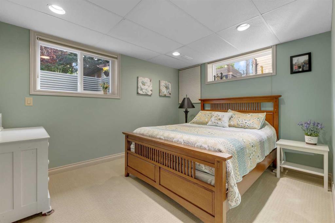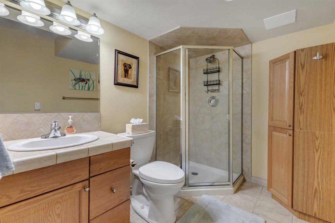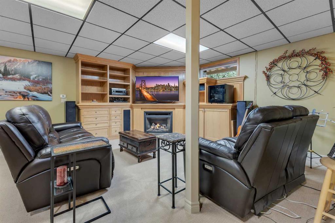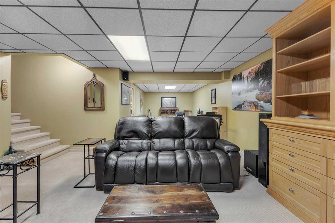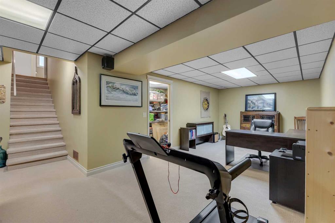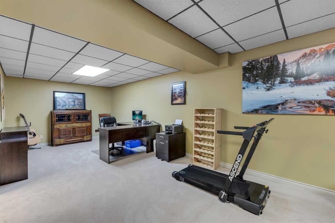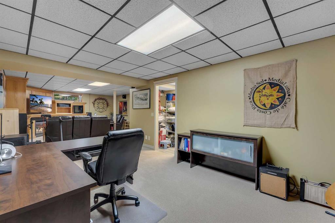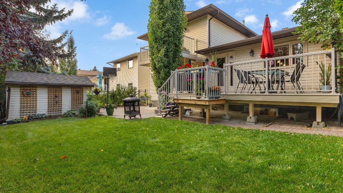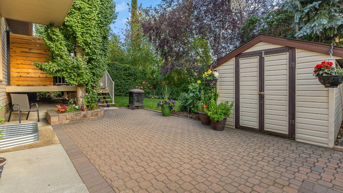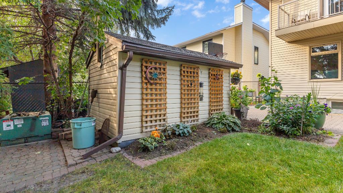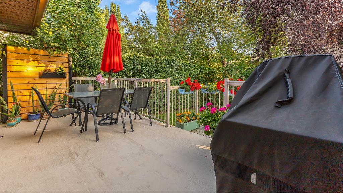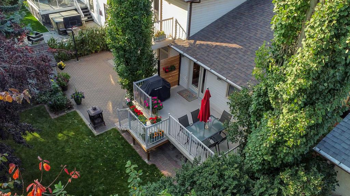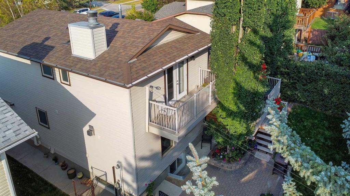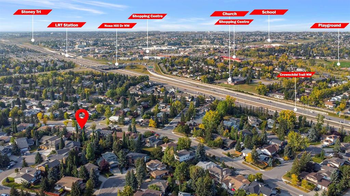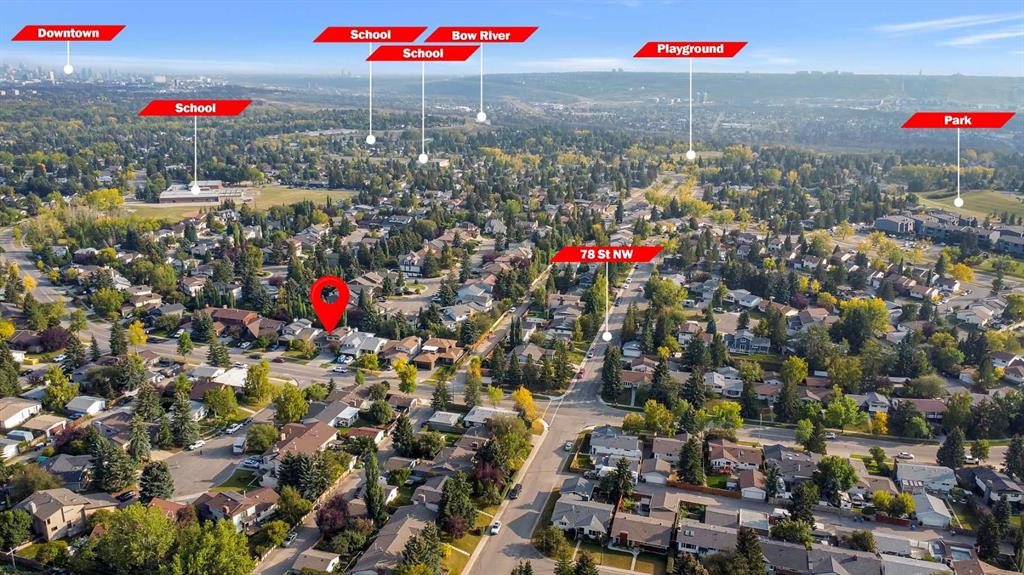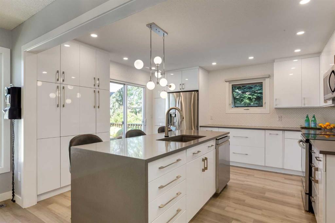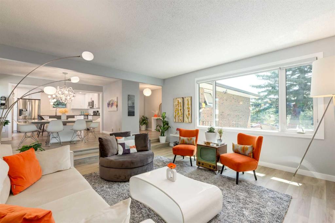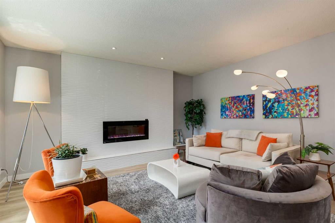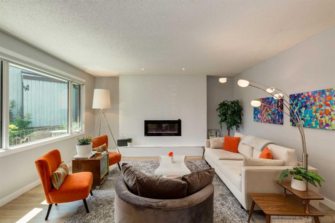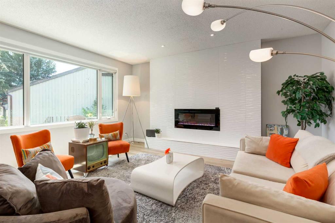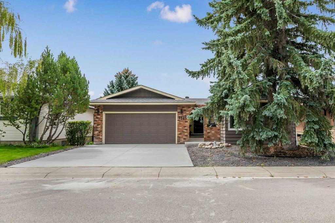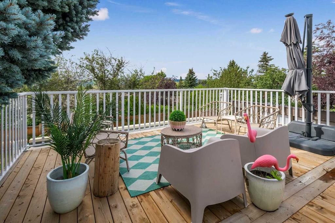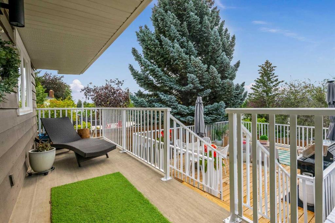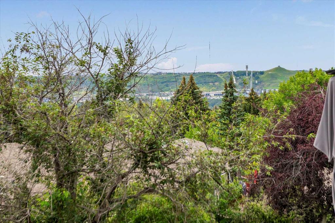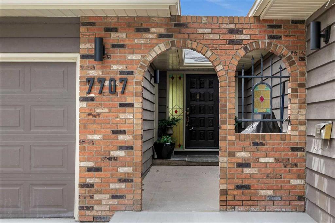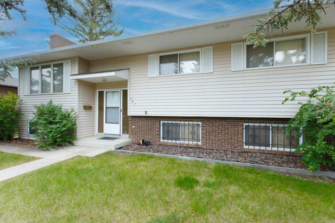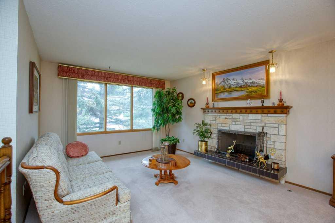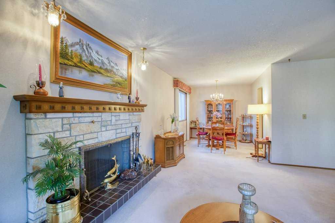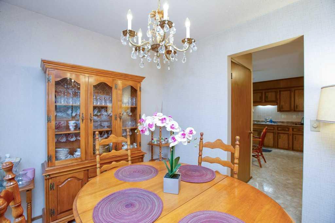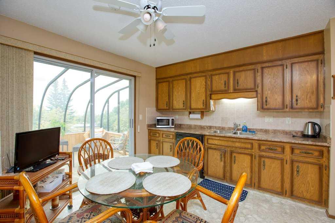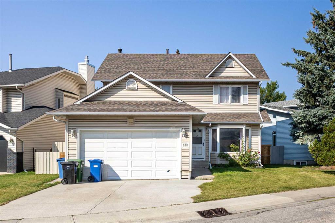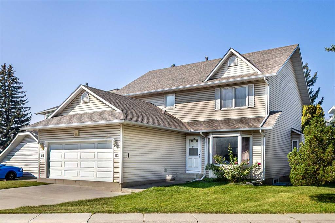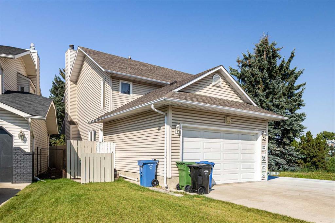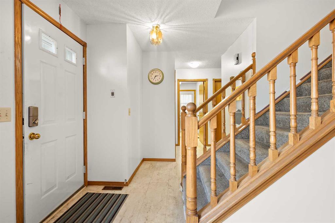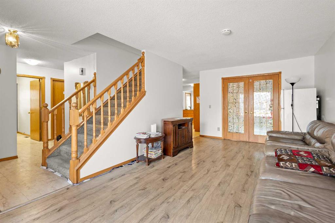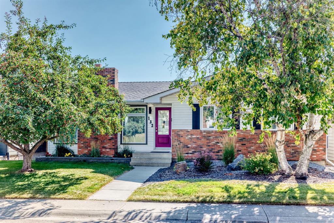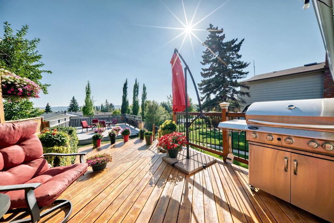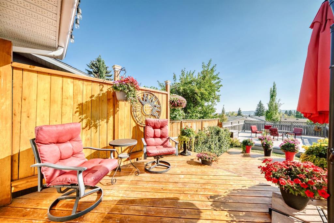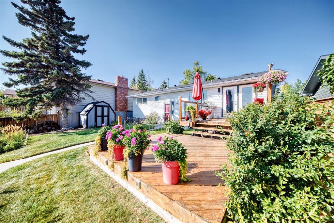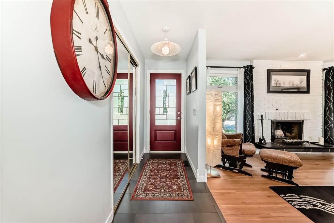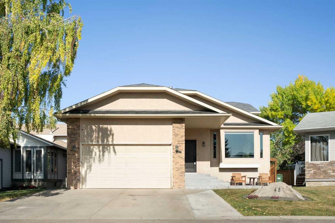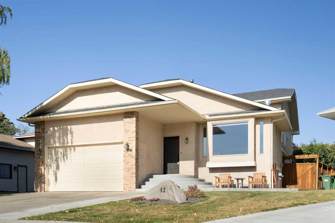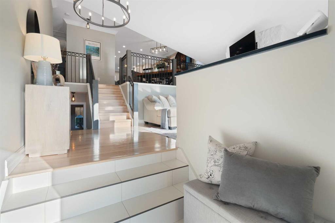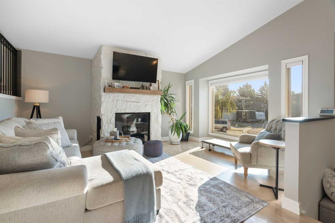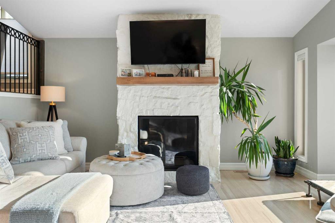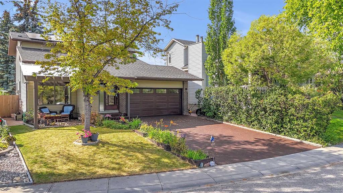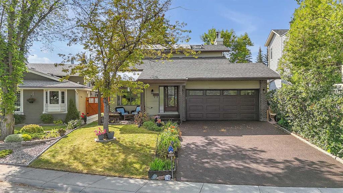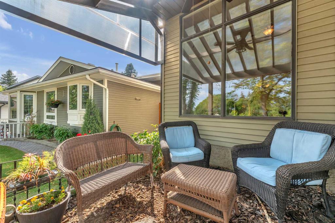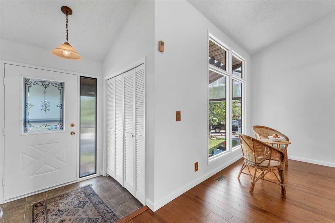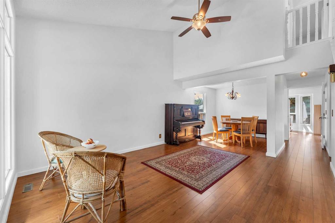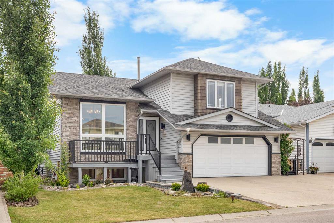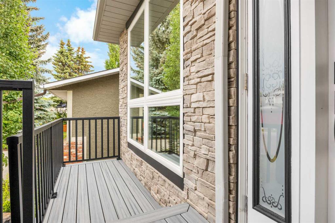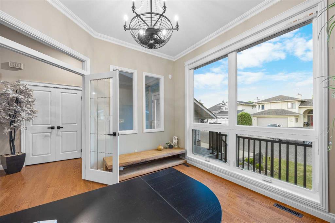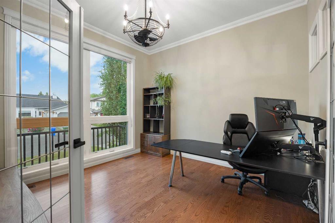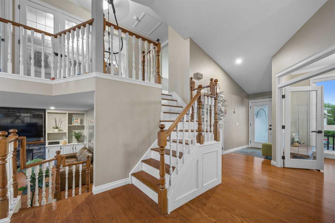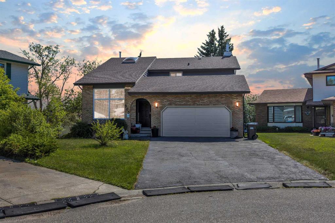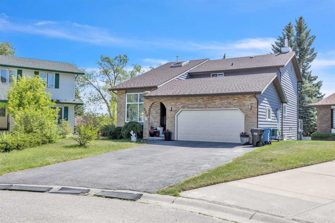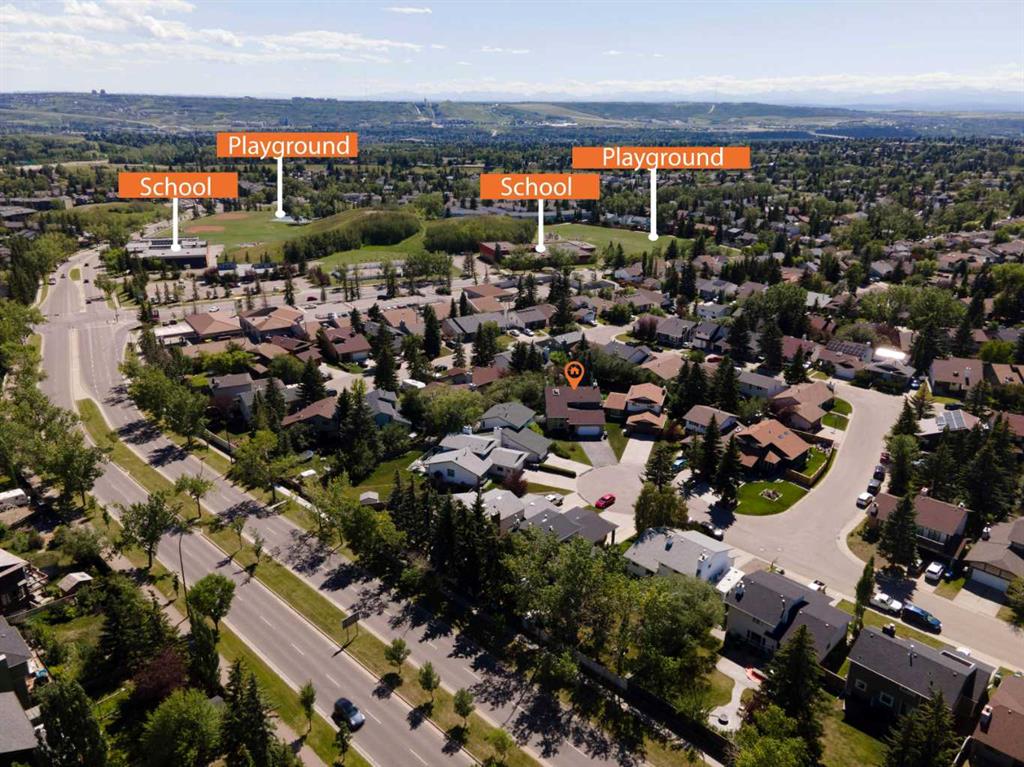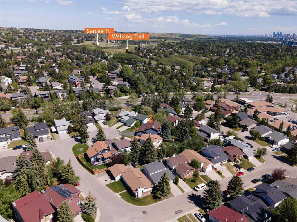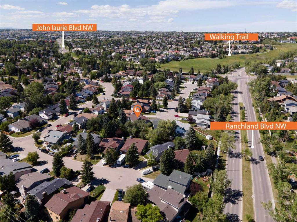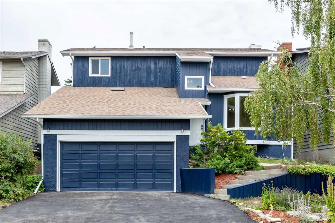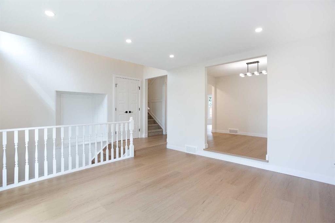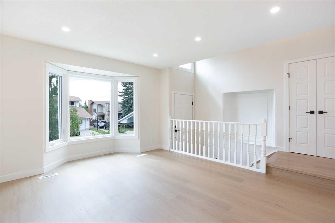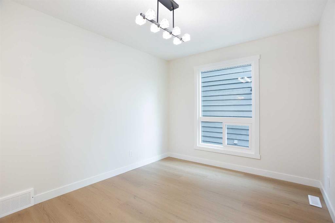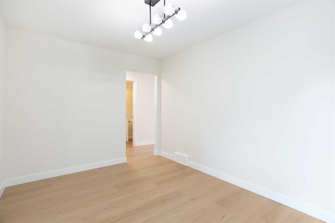395 Silvergrove Drive NW
Calgary T3B 4T2
MLS® Number: A2258931
$ 825,000
4
BEDROOMS
3 + 1
BATHROOMS
1983
YEAR BUILT
Welcome to this beautifully maintained and extensively updated home in the highly sought-after community of Silver Springs! Built in 1983 and offering over 2,800 sq ft of total developed living space (1,787 sq ft above grade + 1,052 sq ft below), this one-and-a-half-storey home combines modern updates with timeless charm. Step inside to a thoughtfully renovated main floor featuring a spacious living room with a cozy gas fireplace, a stylish dining area, and a large mudroom and bathroom. The chef-inspired kitchen is the heart of the home, boasting an oversized 9-foot island with dual sinks, built-in counter-depth refrigerator, stainless steel appliances, and plenty of prep and storage space—perfect for entertaining family and friends. Upstairs, you’ll find two fully renovated bathrooms, both with in-floor heating for year-round comfort. The primary suite and additional bedrooms are bright and inviting, with all new windows throughout the home complemented by Hunter Douglas blinds. The fully finished basement adds even more living space with a rec room, a bedroom with new carpet and a full-sized egress window, and a third full bathroom with in-floor heating. This home has been extensively updated with newer mechanicals including a furnace (2022), hot water tank (2022), central A/C (2023), two new exterior doors, and roof shingles replaced approx. 10 years ago. Enjoy summer days in the beautifully landscaped and private backyard, complete with a 12’ x 8’ garden shed. The extra-wide driveway accommodates three vehicles, complementing the attached double garage. Silver Springs is a well-established NW Calgary community known for its mature trees, excellent schools, and quick access to parks, shopping, and major routes. This is a move-in ready property where all the big-ticket items have already been taken care of—just unpack and enjoy!
| COMMUNITY | Silver Springs |
| PROPERTY TYPE | Detached |
| BUILDING TYPE | House |
| STYLE | 2 Storey |
| YEAR BUILT | 1983 |
| SQUARE FOOTAGE | 1,787 |
| BEDROOMS | 4 |
| BATHROOMS | 4.00 |
| BASEMENT | Finished, Full |
| AMENITIES | |
| APPLIANCES | Dishwasher, Electric Stove, Garage Control(s), Microwave, Refrigerator, Window Coverings |
| COOLING | Central Air |
| FIREPLACE | Gas |
| FLOORING | Carpet, Hardwood |
| HEATING | Fireplace(s), Forced Air |
| LAUNDRY | Main Level |
| LOT FEATURES | Back Yard, Front Yard, Landscaped, Private |
| PARKING | Double Garage Attached |
| RESTRICTIONS | Restrictive Covenant, Utility Right Of Way |
| ROOF | Asphalt Shingle |
| TITLE | Fee Simple |
| BROKER | eXp Realty |
| ROOMS | DIMENSIONS (m) | LEVEL |
|---|---|---|
| Game Room | 16`11" x 35`8" | Basement |
| Bedroom | 11`11" x 10`1" | Basement |
| Storage | 6`2" x 12`9" | Basement |
| Walk-In Closet | 5`8" x 10`1" | Basement |
| 3pc Bathroom | 5`11" x 9`1" | Basement |
| Bedroom | 8`11" x 11`1" | Main |
| Foyer | 5`5" x 13`4" | Main |
| Dining Room | 12`3" x 18`8" | Main |
| Kitchen | 17`10" x 19`8" | Main |
| Living Room | 18`10" x 14`3" | Main |
| Mud Room | 10`7" x 9`4" | Main |
| 2pc Bathroom | 2`10" x 9`3" | Main |
| Bedroom - Primary | 12`3" x 14`4" | Upper |
| 3pc Ensuite bath | 5`8" x 7`3" | Upper |
| 4pc Bathroom | 8`2" x 4`11" | Upper |
| Bedroom | 9`1" x 14`3" | Upper |

