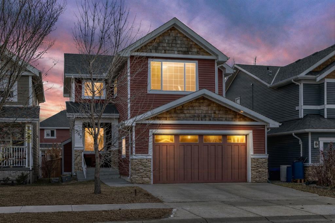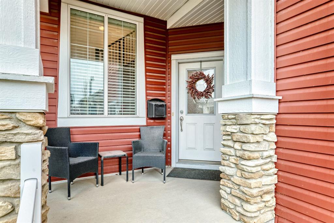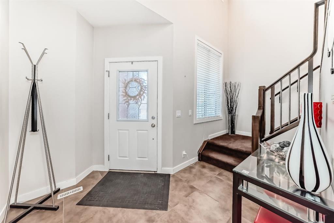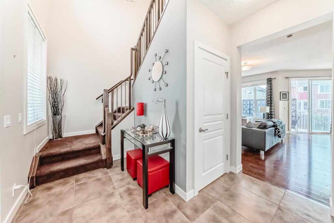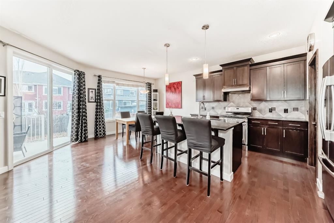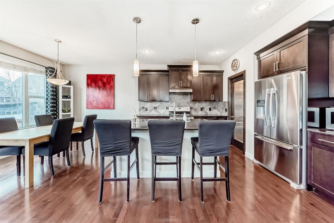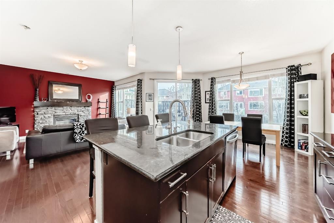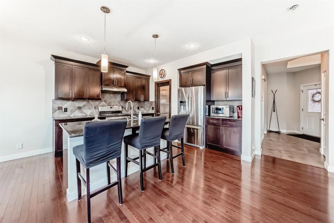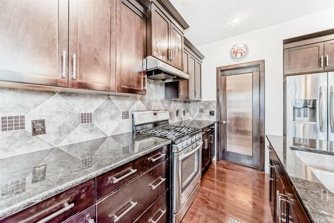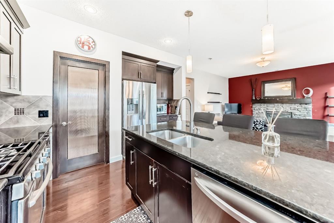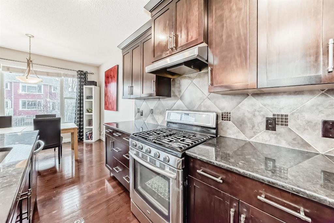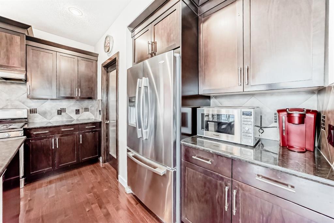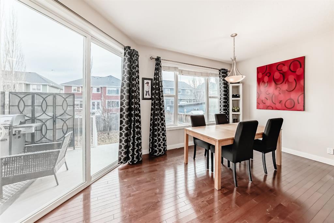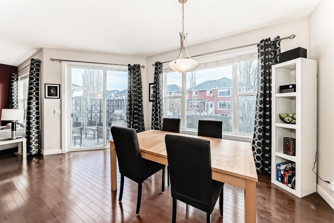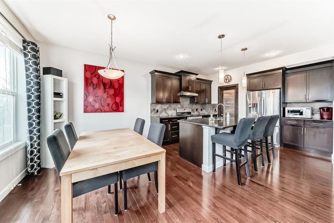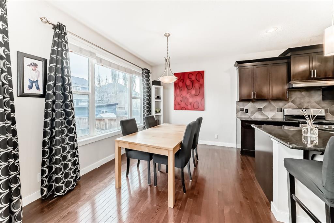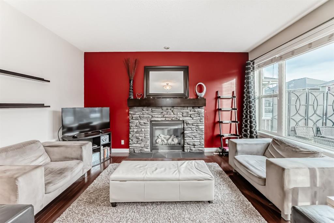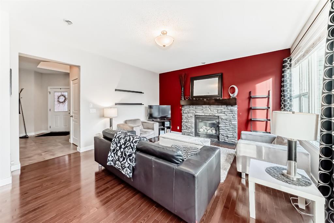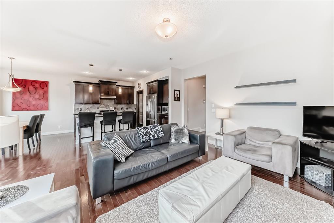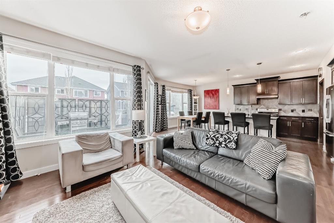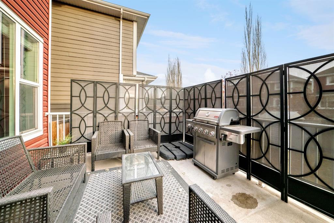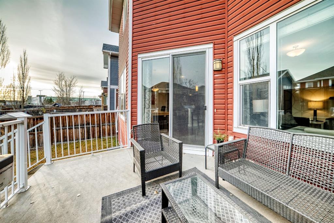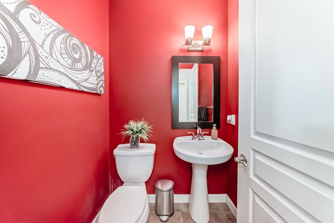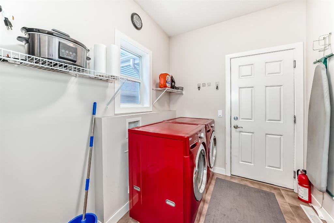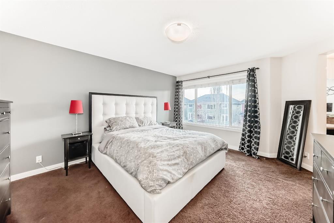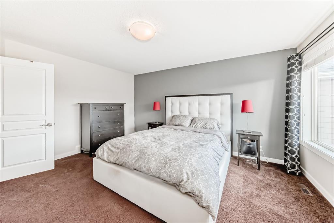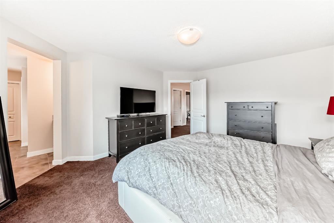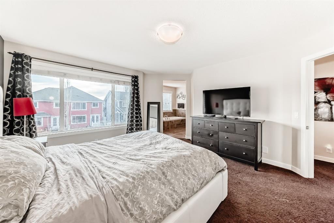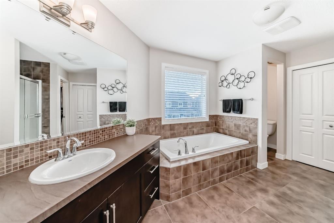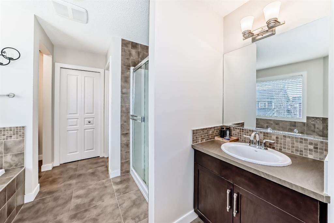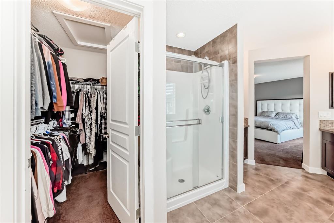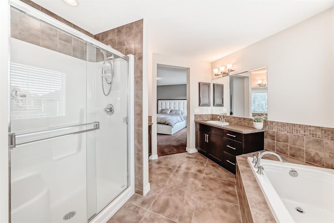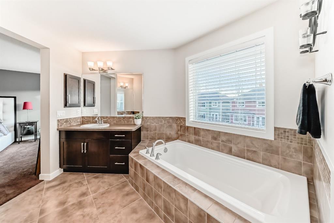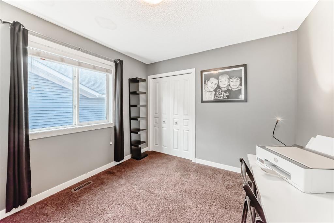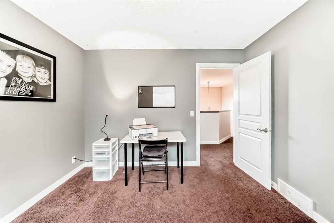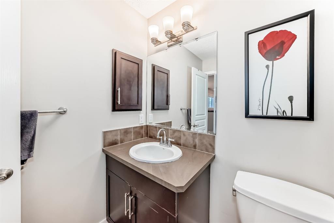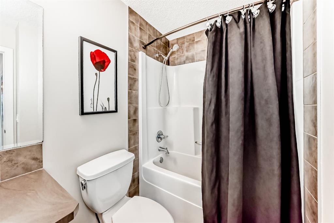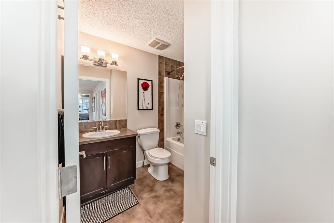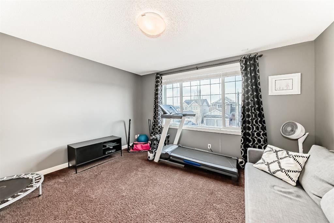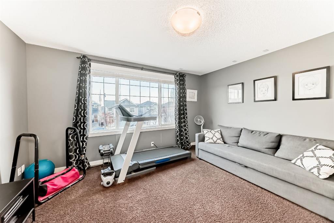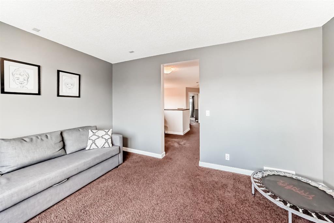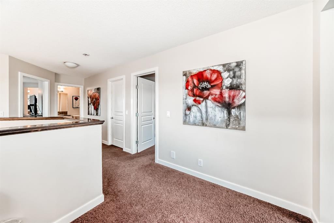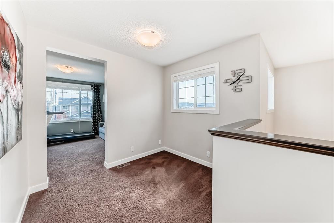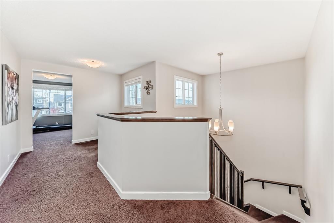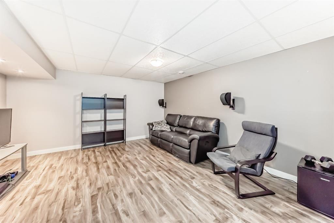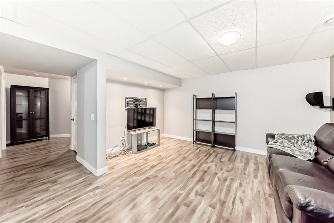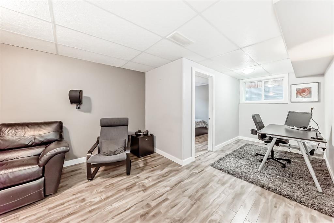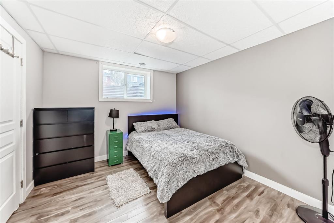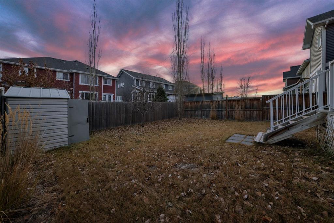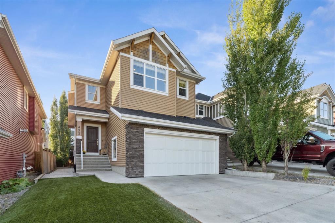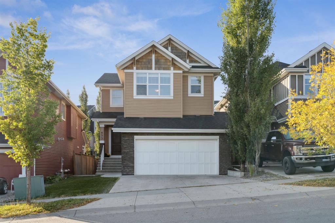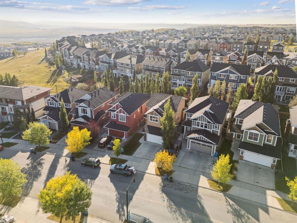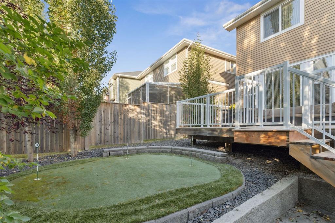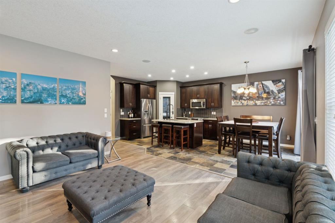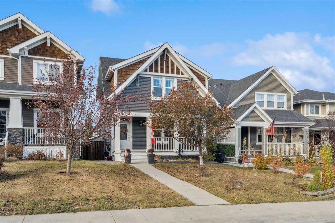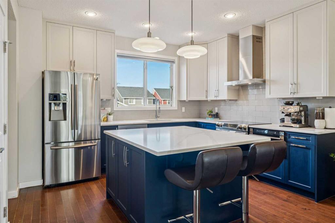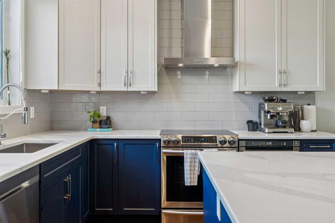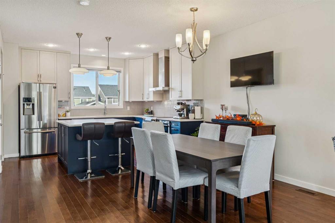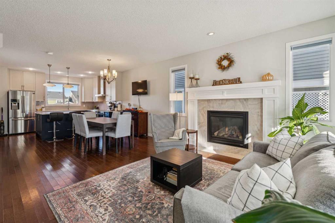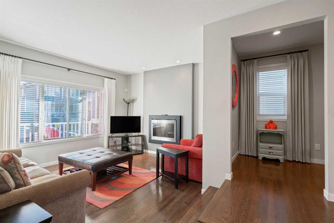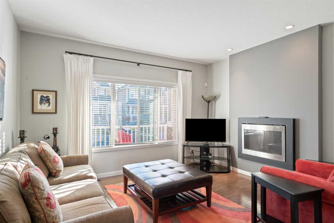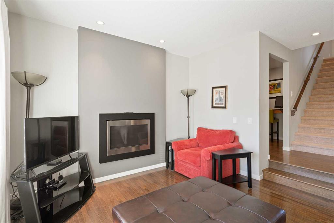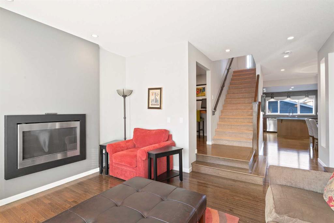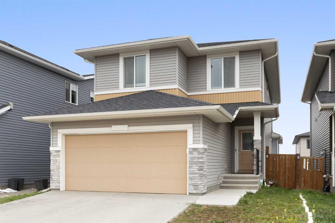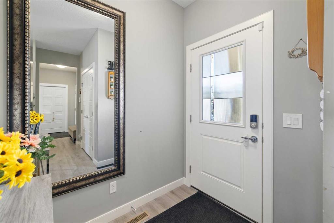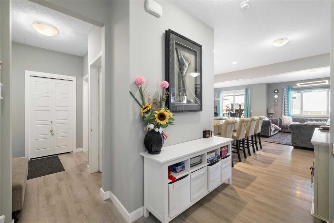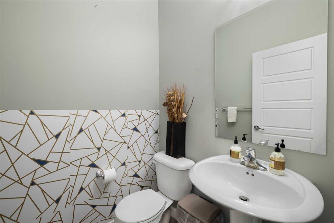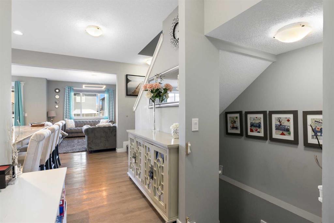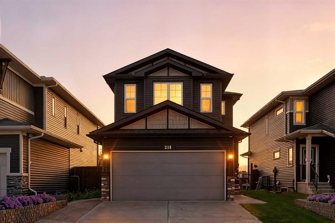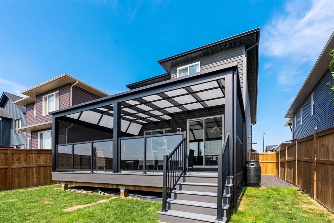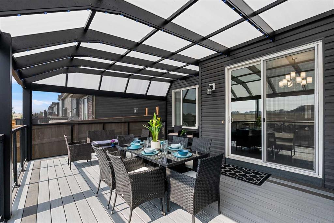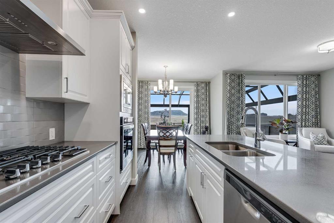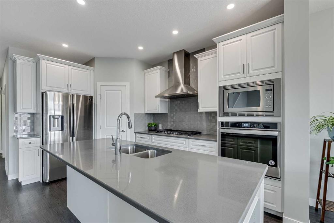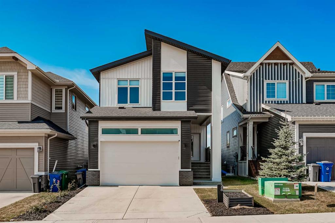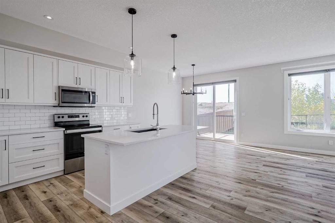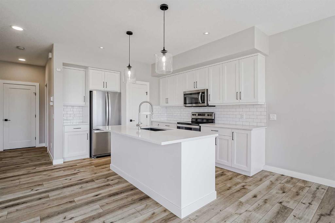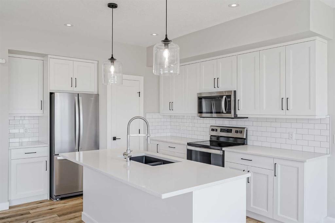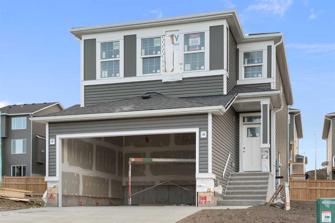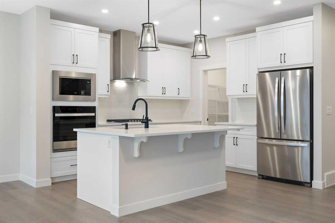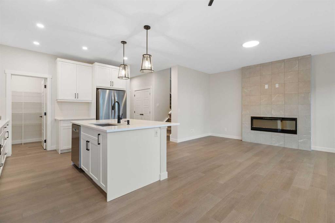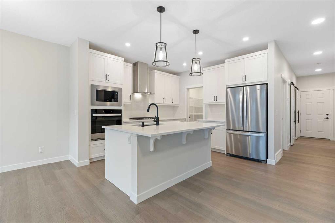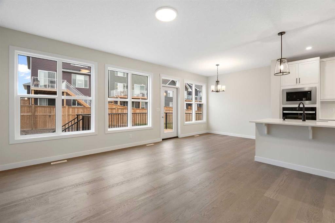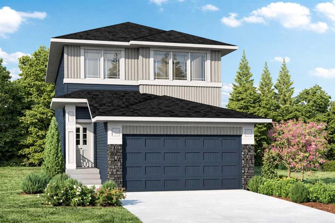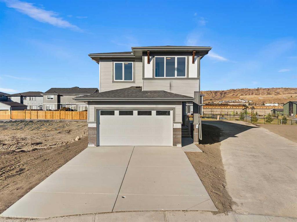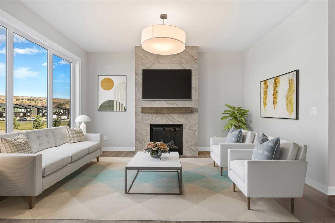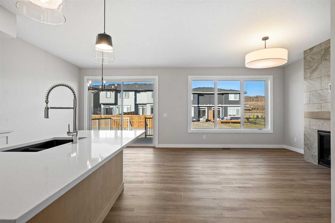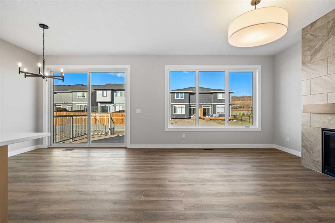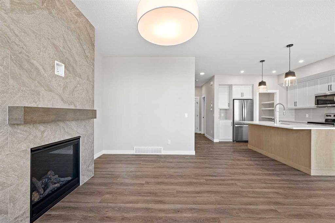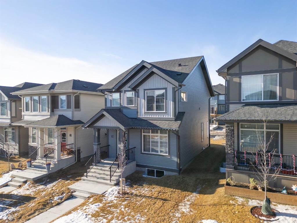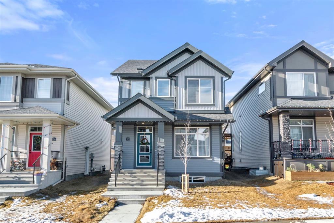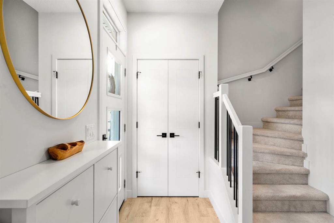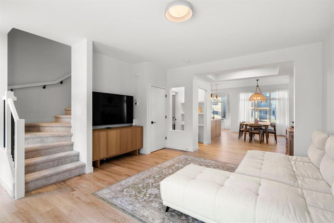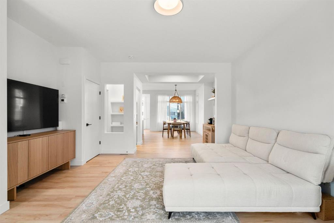393 River Heights Drive
Cochrane T4C 0H8
MLS® Number: A2280672
$ 599,000
4
BEDROOMS
2 + 1
BATHROOMS
2010
YEAR BUILT
4 BEDROOMS | OVER 2,000 SQ. FT. | FINISHED BASEMENT | DBL ATTACHED GARAGE | MANY UPGRADES | SPACIOUS FLOORPLAN | CLOSE TO SCHOOLS & SPORTS COMPLEX - UNDER $600K! If you’re looking for a home that truly works for everyday family life, 393 River Heights Drive is one you’ll want to see in person. Built by Calbridge Homes and set on a quiet, family-friendly street in one of Cochrane’s most loved neighbourhoods, this home offers the space, comfort, and layout that just makes sense. From the moment you walk in, it feels welcoming. The front entry is bright and open with a cathedral ceiling, and the main floor flows beautifully with 9-foot ceilings, a cozy gas fireplace, and plenty of room to gather without feeling crowded. The kitchen is the heart of the home here — a large island, granite countertops, stainless steel appliances, a gas stove, and a walk-through pantry that connects to the mudroom and laundry area. It’s the kind of layout that makes busy mornings easier and family dinners more enjoyable. Upstairs is where this home really shines for families. The bonus room, wired for surround sound, is perfect for movie nights or game days, and the office nook easily fits a full-size desk for work or homework. The second and third bedrooms are generously sized, and the primary bedroom feels like a retreat — big enough for a king-size bed, accented by a feature wall, and paired with a spa-style 5-piece ensuite with double sinks, a deep soaker tub, a tiled shower, and a walk-in closet plus linen storage. The finished basement gives you even more flexibility, with a fourth bedroom, a rec or media area, an office nook, and a bathroom rough-in — ideal for guests, teenagers, or future plans. Outside, the deck with Duradeck, aluminum railing and a gas line is ready for summer BBQs and relaxing evenings, while the fenced in yard gives the private, outdoor space your family desires. The double attached garage has an 8-foot door, is insulated and drywalled, and offers great year-round usability. What really ties it all together though is the location. You’re close to schools, parks, playgrounds, and the Bow River pathway system, and with the future opening of James Walker Trail, this street is expected to become even quieter — a great bonus for anyone who values peace and community. This is the kind of home that grows with you — comfortable now, flexible for the future, and set in a neighbourhood where people truly love to live. Come take a look and see if 393 River Heights Drive feels like home.
| COMMUNITY | River Song |
| PROPERTY TYPE | Detached |
| BUILDING TYPE | House |
| STYLE | 2 Storey |
| YEAR BUILT | 2010 |
| SQUARE FOOTAGE | 2,007 |
| BEDROOMS | 4 |
| BATHROOMS | 3.00 |
| BASEMENT | Full |
| AMENITIES | |
| APPLIANCES | Dishwasher, Dryer, Garage Control(s), Gas Range, Range Hood, Refrigerator, Washer, Window Coverings |
| COOLING | None |
| FIREPLACE | Family Room, Gas, Mantle, Stone |
| FLOORING | Carpet, Ceramic Tile, Hardwood |
| HEATING | Central, Forced Air, Natural Gas |
| LAUNDRY | Laundry Room, Main Level |
| LOT FEATURES | Back Yard, Front Yard, Landscaped, Lawn, Level, Rectangular Lot |
| PARKING | Concrete Driveway, Double Garage Attached, Front Drive, Garage Door Opener, Insulated |
| RESTRICTIONS | Restrictive Covenant-Building Design/Size, Utility Right Of Way |
| ROOF | Asphalt Shingle |
| TITLE | Fee Simple |
| BROKER | TREC The Real Estate Company |
| ROOMS | DIMENSIONS (m) | LEVEL |
|---|---|---|
| Furnace/Utility Room | 14`4" x 12`0" | Basement |
| Game Room | 14`5" x 15`4" | Basement |
| Den | 6`7" x 10`6" | Basement |
| Bedroom | 10`8" x 10`3" | Basement |
| Entrance | 12`6" x 14`4" | Main |
| 2pc Bathroom | 4`9" x 5`0" | Main |
| Mud Room | 8`7" x 7`1" | Main |
| Kitchen With Eating Area | 12`3" x 12`2" | Main |
| Living Room | 14`10" x 14`6" | Main |
| Dining Room | 9`5" x 12`3" | Main |
| Bonus Room | 12`1" x 13`11" | Second |
| Den | 7`1" x 8`8" | Upper |
| Bedroom | 10`10" x 9`11" | Upper |
| Bedroom | 11`0" x 10`0" | Upper |
| 4pc Bathroom | 4`11" x 8`4" | Upper |
| Bedroom - Primary | 15`2" x 13`1" | Upper |
| 5pc Ensuite bath | 10`7" x 11`0" | Upper |

