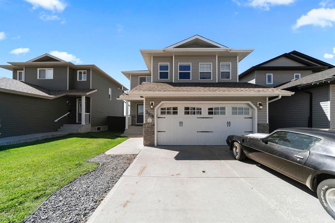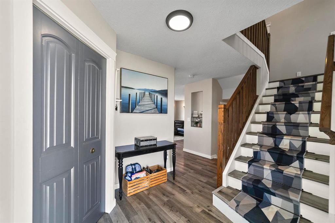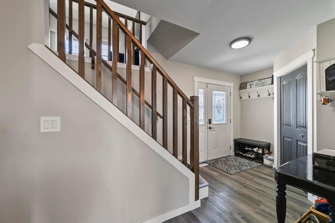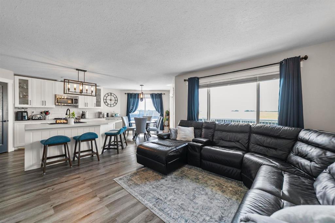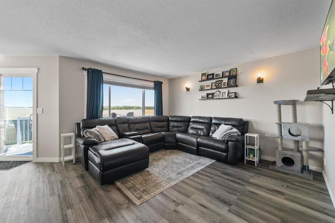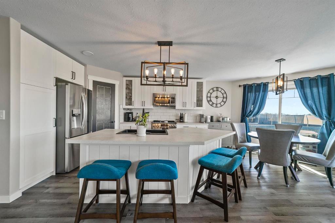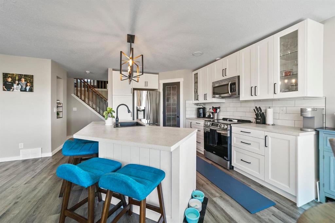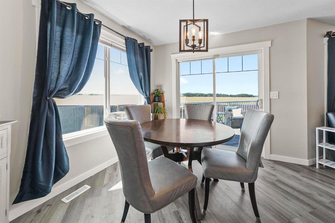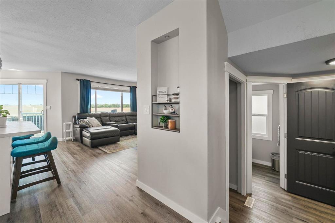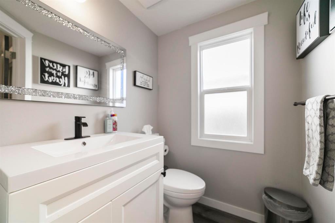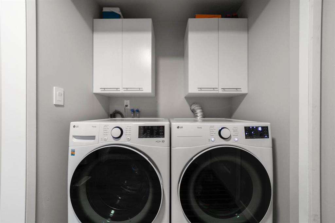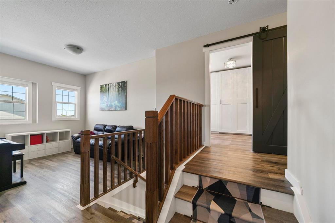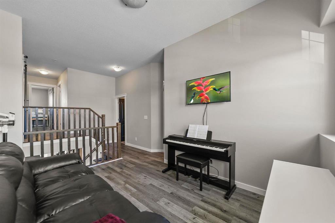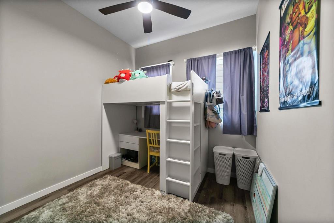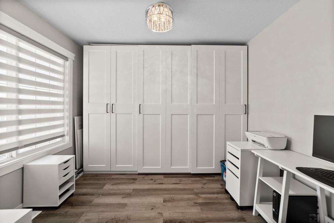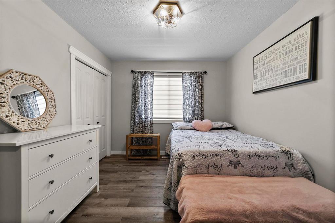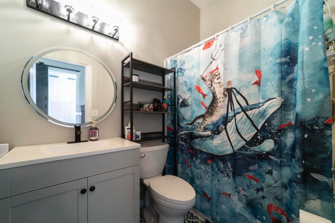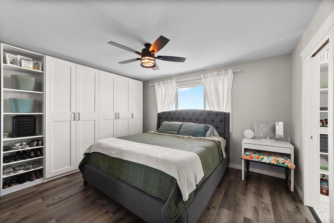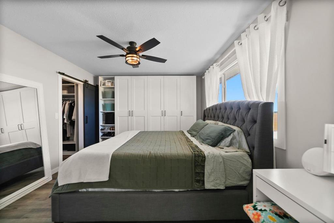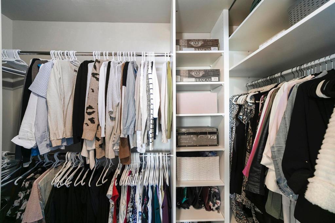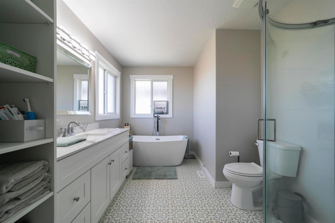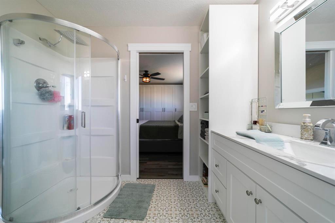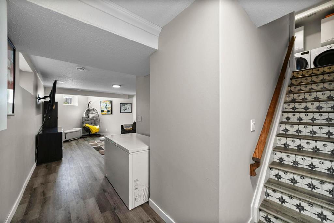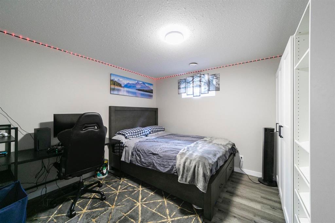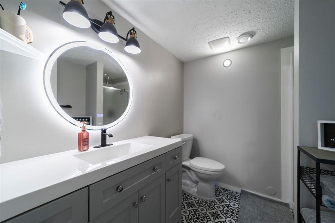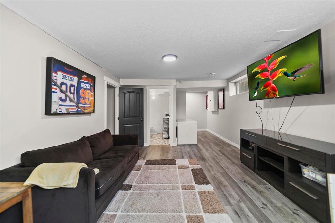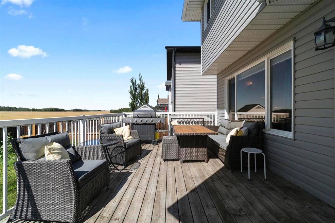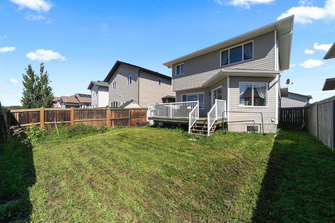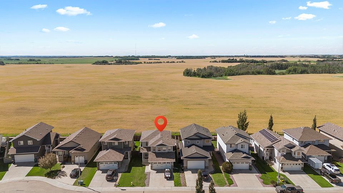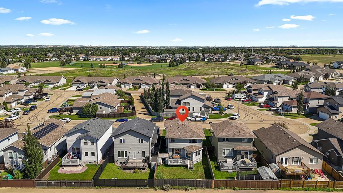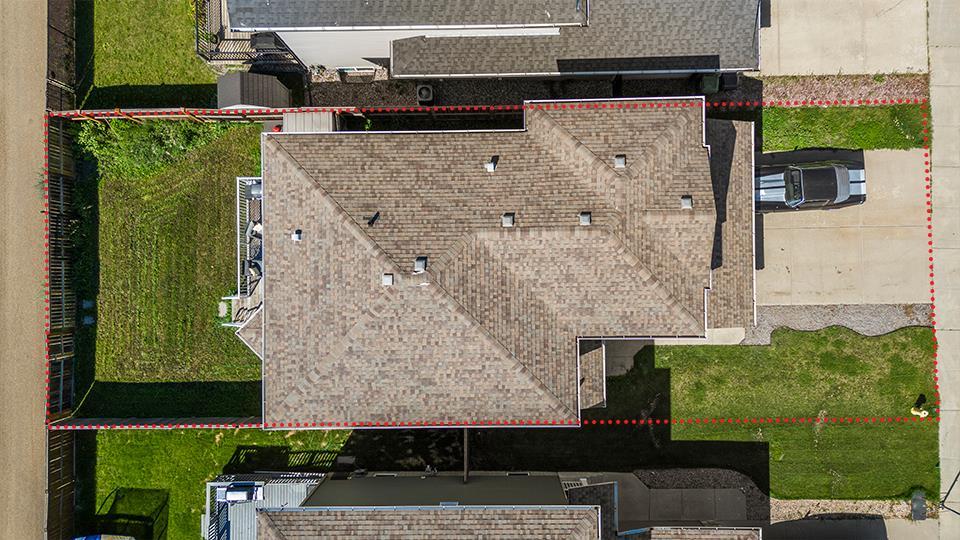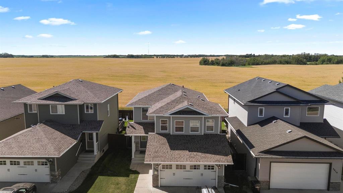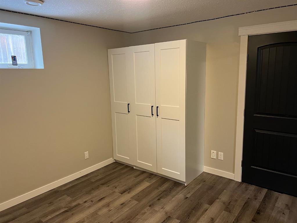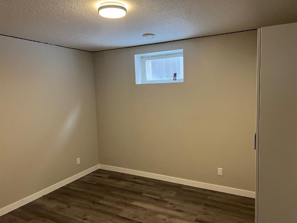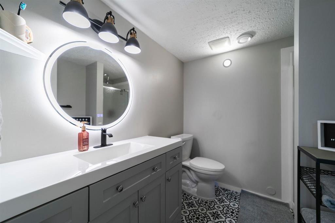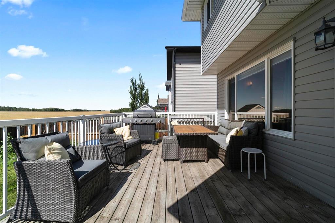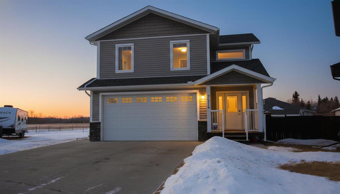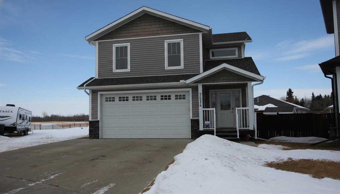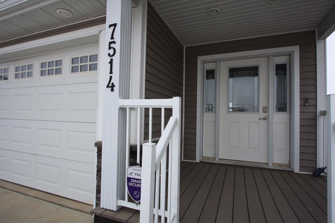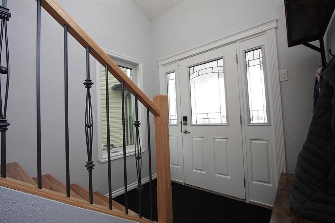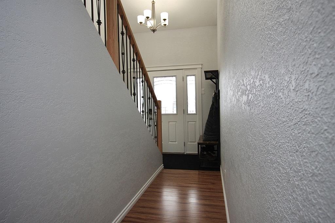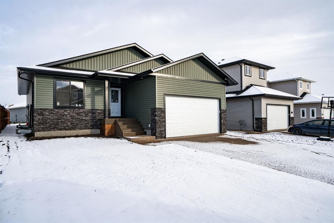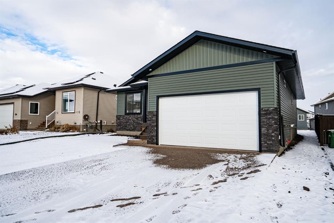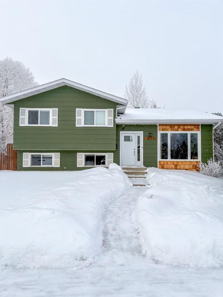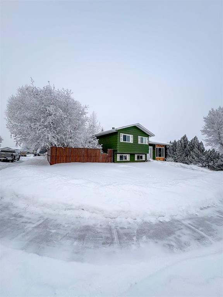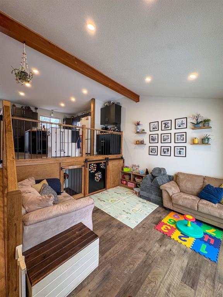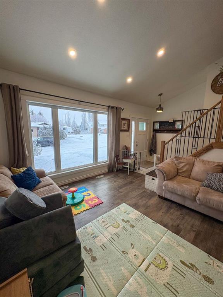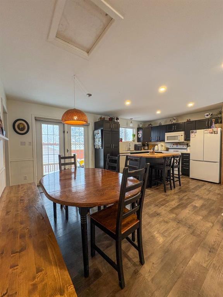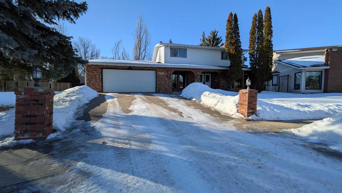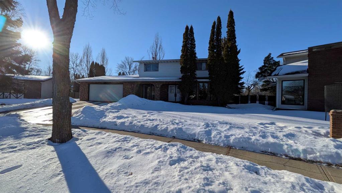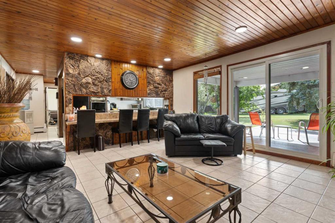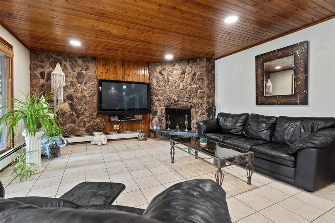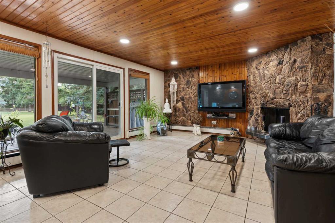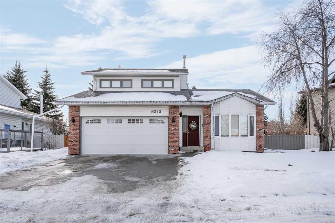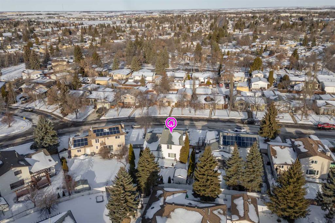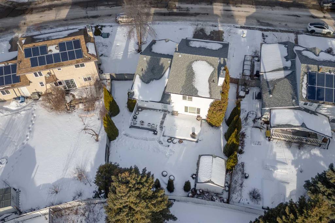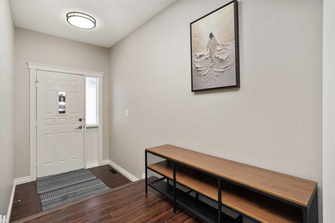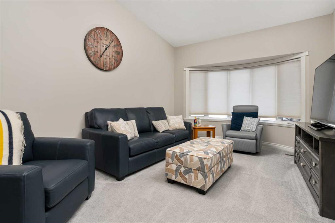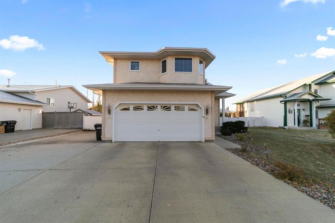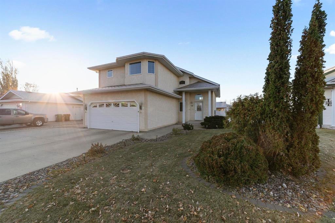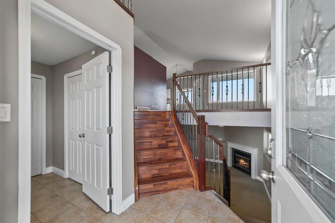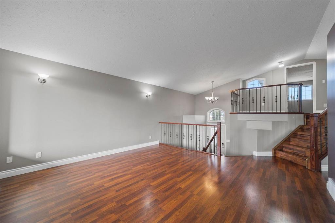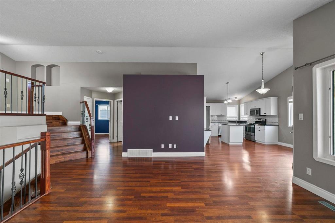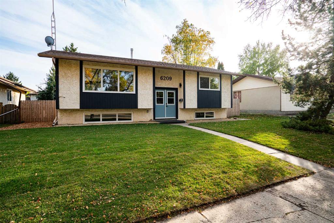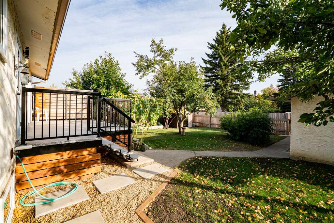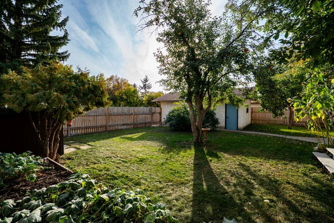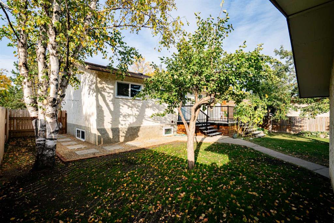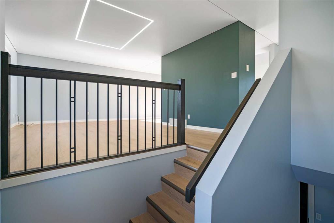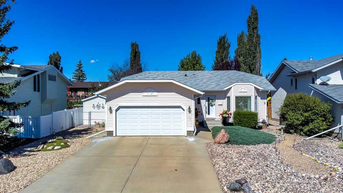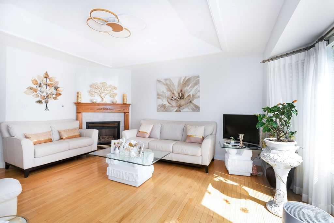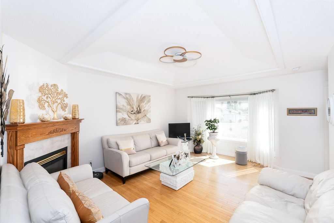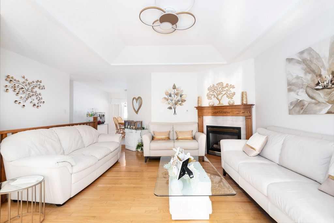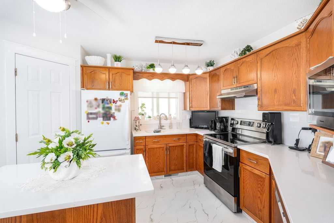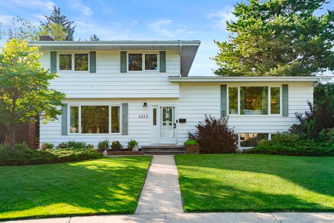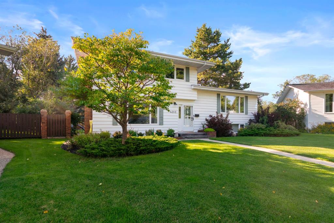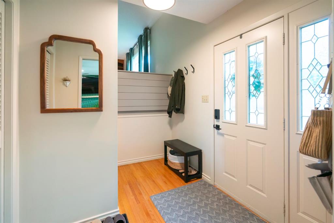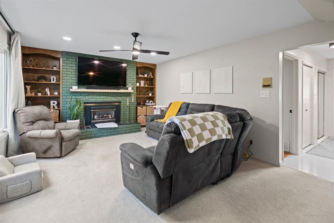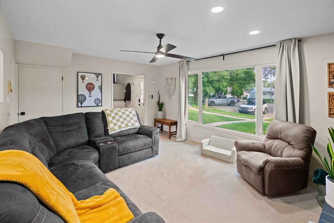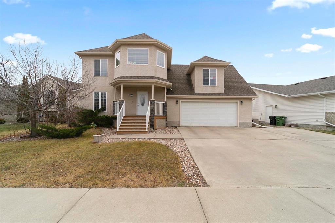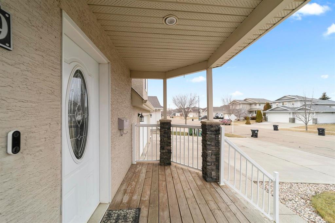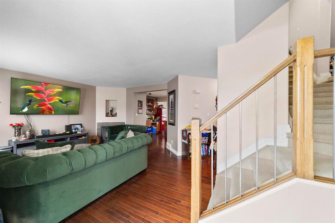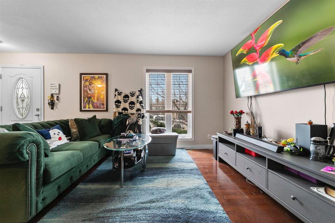3908 76 Street
Camrose T4V 4C1
MLS® Number: A2248915
$ 497,900
4
BEDROOMS
3 + 1
BATHROOMS
1,720
SQUARE FEET
2007
YEAR BUILT
Nestled in the desirable community of Southwest Meadows, is this stunning completely renovated 2 storey dream home. The open concept design is perfect for entertaining, with a spacious living room, dining area, and a bright kitchen with modern cabinetry, quartz counters, vinyl plank floor, walk-in pantry and centre island. Also on the main floor you will find a powder room, laundry area and patio doors that lead you to the back deck for your West facing fantastic view. Upstairs, you'll find a den/office area(or 4th bedroom), bonus space, 3 bedrooms, and a additional 4pc bathroom. The primary suite is an elegant space to unwind from the day. It includes an amazing and thoughtfully designed walk-in closet and a luxurious 4-piece ensuite with soaker tub. The lower level is finished and includes a family room, bedroom and 3pc bathroom. With a fenced landscaped yard with no neighbours behind, large deck, shed, A/C, double heated garage and much more, this home is perfect for growing family.
| COMMUNITY | |
| PROPERTY TYPE | Detached |
| BUILDING TYPE | House |
| STYLE | 2 Storey |
| YEAR BUILT | 2007 |
| SQUARE FOOTAGE | 1,720 |
| BEDROOMS | 4 |
| BATHROOMS | 4.00 |
| BASEMENT | Full |
| AMENITIES | |
| APPLIANCES | Central Air Conditioner, Dishwasher, Microwave, Refrigerator, Stove(s), Washer/Dryer, Window Coverings |
| COOLING | Central Air |
| FIREPLACE | N/A |
| FLOORING | Linoleum, Vinyl Plank |
| HEATING | Forced Air |
| LAUNDRY | Main Level |
| LOT FEATURES | Back Yard, Front Yard, Landscaped, No Neighbours Behind |
| PARKING | Double Garage Attached |
| RESTRICTIONS | None Known |
| ROOF | Asphalt Shingle |
| TITLE | Fee Simple |
| BROKER | CIR Realty |
| ROOMS | DIMENSIONS (m) | LEVEL |
|---|---|---|
| Family Room | 12`6" x 14`4" | Lower |
| Bedroom | 10`10" x 11`9" | Lower |
| 3pc Bathroom | Lower | |
| Living Room | 13`8" x 11`1" | Main |
| Kitchen With Eating Area | 18`10" x 18`9" | Main |
| 2pc Bathroom | Main | |
| Bedroom - Primary | 13`7" x 11`4" | Upper |
| 4pc Ensuite bath | Upper | |
| Bedroom | 10`11" x 8`10" | Upper |
| Bedroom | 9`3" x 9`7" | Upper |
| 4pc Bathroom | Upper |

