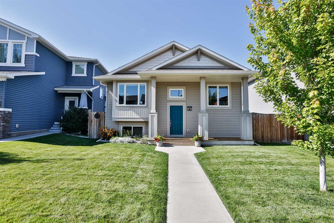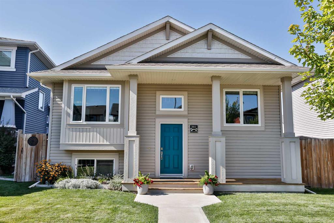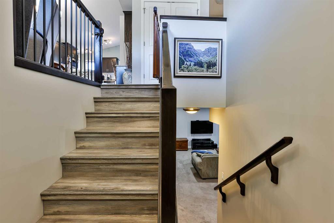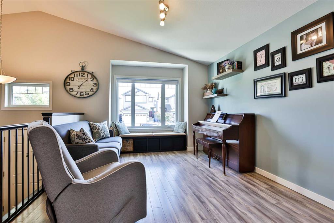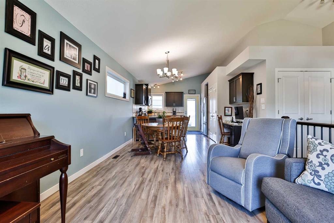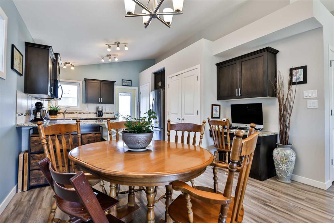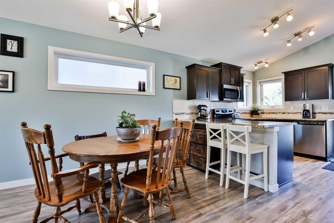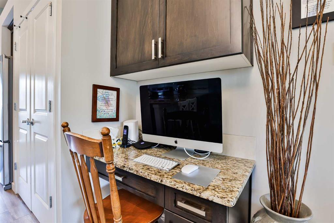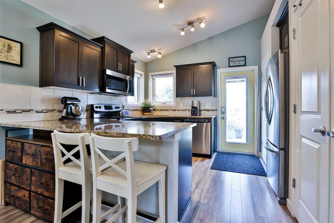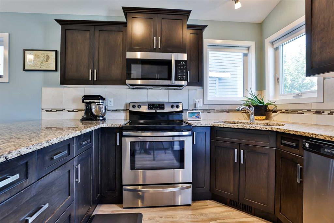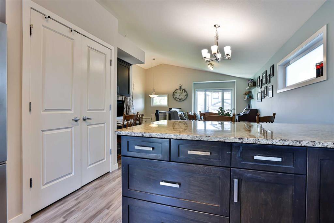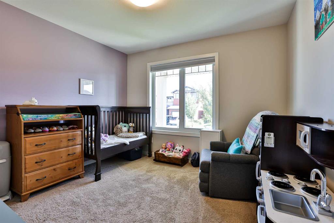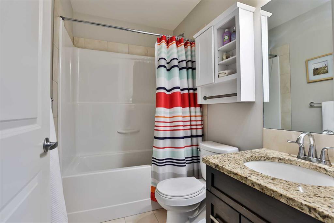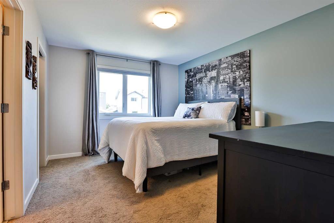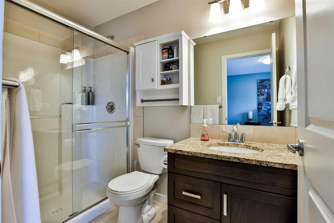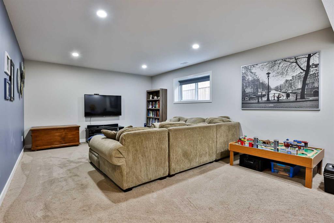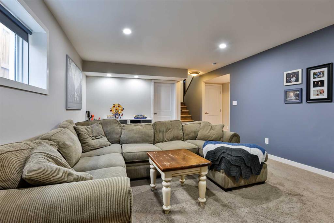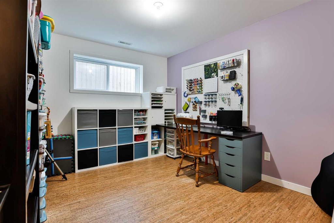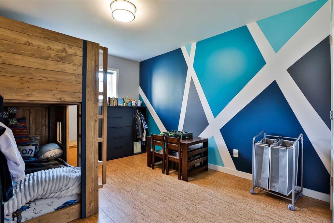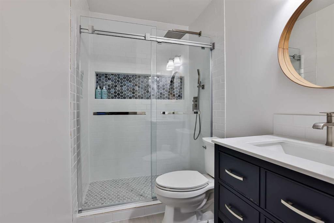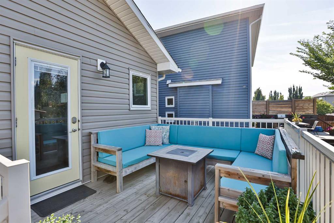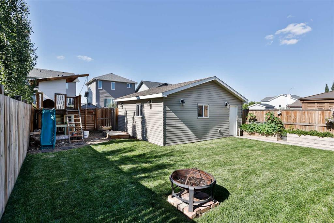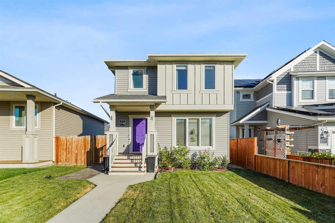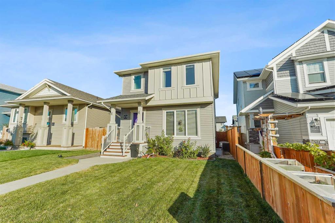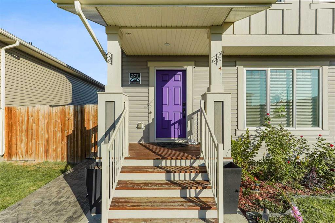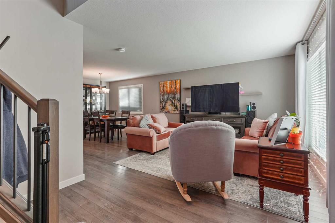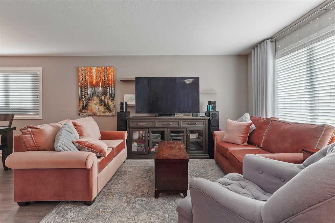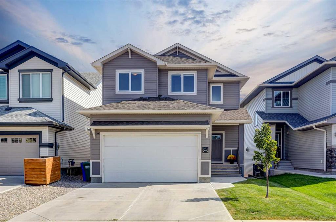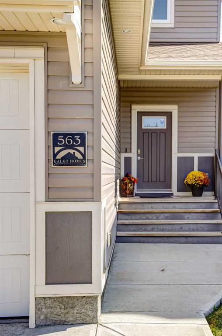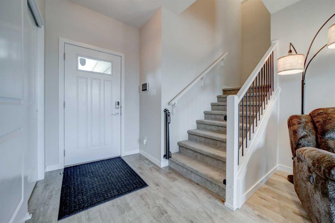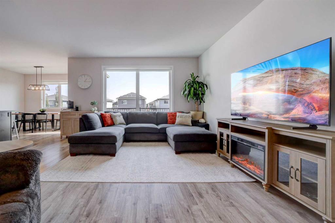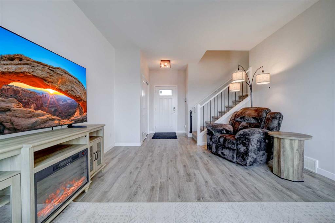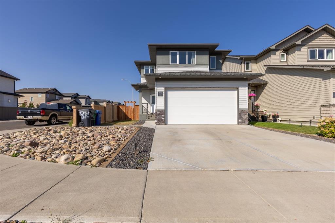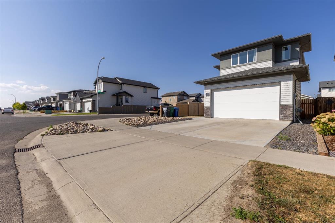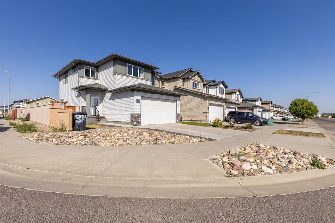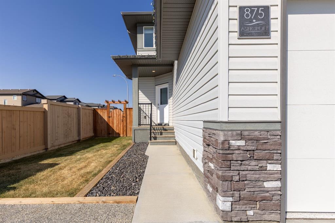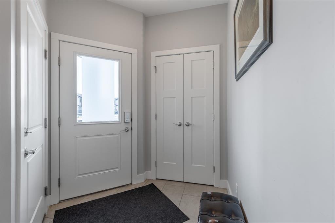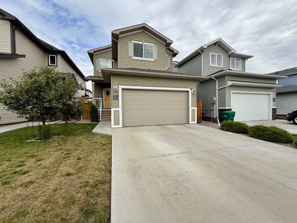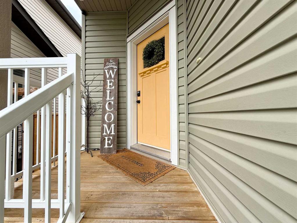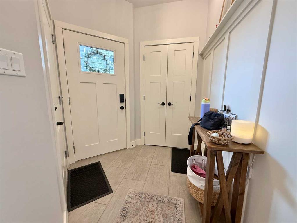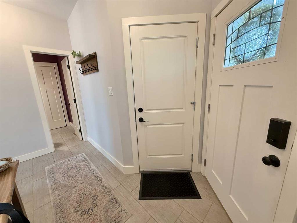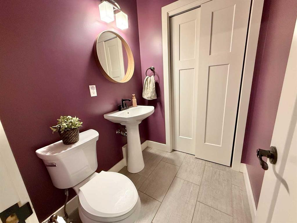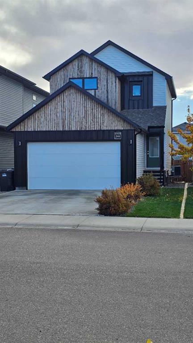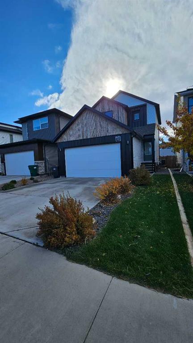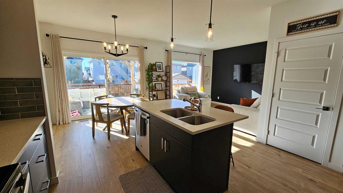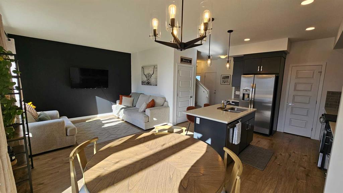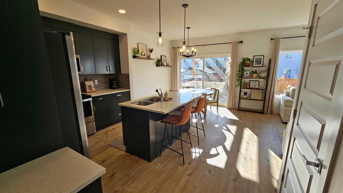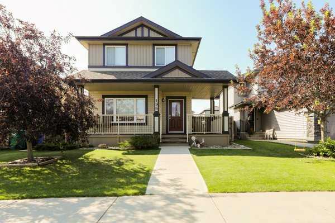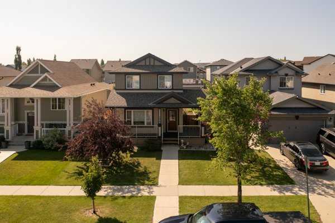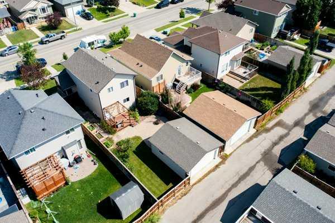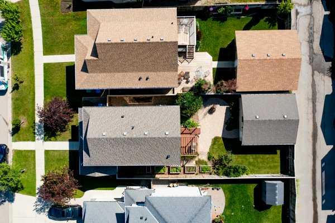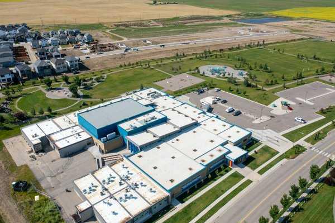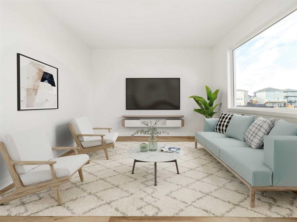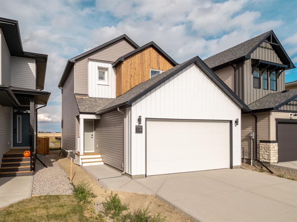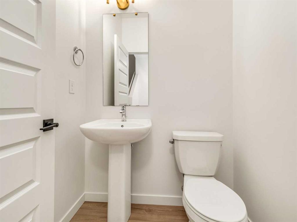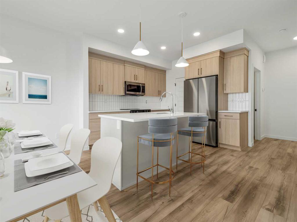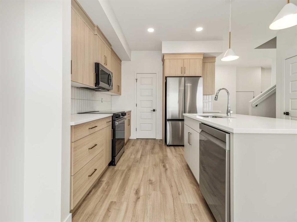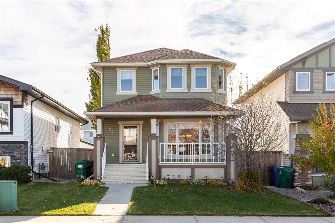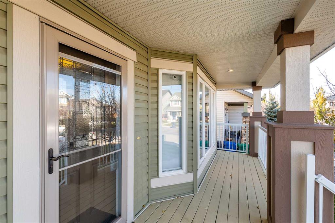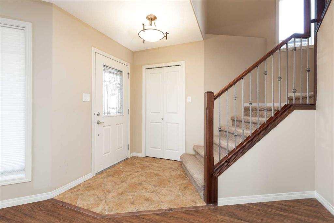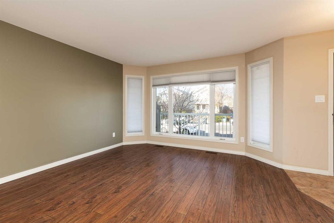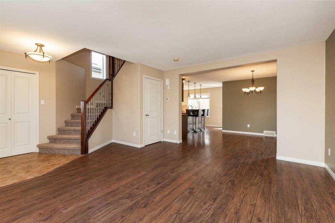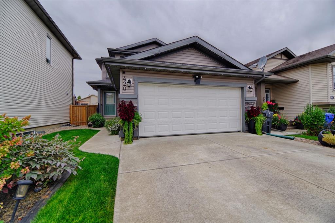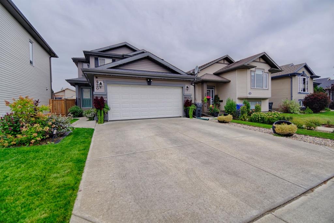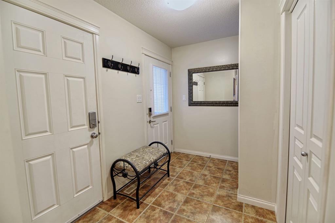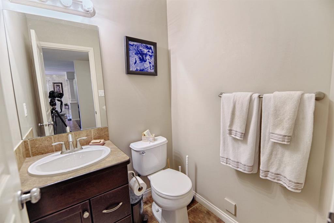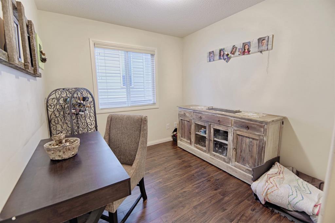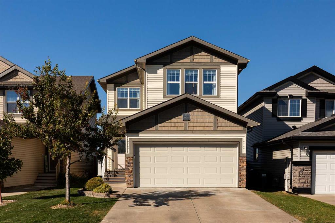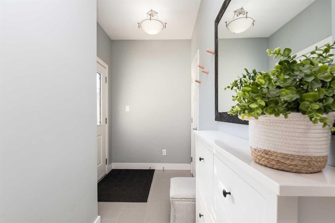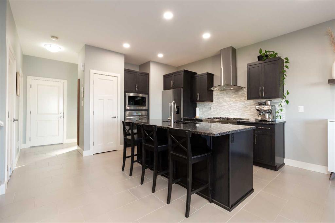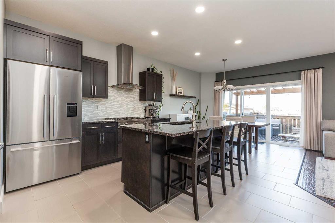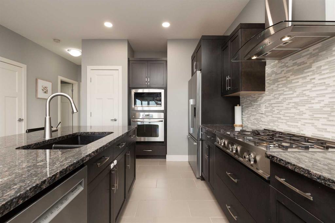381 Moonlight Way West W
Lethbridge T1J 5K1
MLS® Number: A2261179
$ 465,000
4
BEDROOMS
3 + 0
BATHROOMS
995
SQUARE FEET
2014
YEAR BUILT
Charming Bi-Level in Copperwood with Heated Garage, Upgrades & Family-Friendly Location! Welcome to this inviting 4-bedroom, 3-bathroom bi-level in the sought-after community of Copperwood on Lethbridge’s west side. Built in 2014 and offering approximately 1,000 sq ft on the main floor, this home combines comfort, functionality, and thoughtful upgrades throughout. The bright, open layout features granite countertops in the kitchen and bathrooms, stainless steel appliances, a larger pantry, and modern finishes that elevate the space. Plumbed for a fireplace, the living area is ready for cozy evenings in. The primary suite includes a 3-piece ensuite, while a 4-piece main bath serves the upper floor. The fully finished basement adds even more living space with a 3-piece bathroom. Outside, enjoy a 21x21 heated double detached garage, a fully fenced yard with a charming playhouse, and a nearby park. Families will love the convenience of being within walking distance to schools, making daily routines a breeze. Stay cool all summer with central A/C and enjoy a home that’s been well cared for with stylish, practical touches throughout. Don’t miss your chance to own in one of West Lethbridge’s most desirable neighbourhoods. Book your private showing today!
| COMMUNITY | Copperwood |
| PROPERTY TYPE | Detached |
| BUILDING TYPE | House |
| STYLE | Bi-Level |
| YEAR BUILT | 2014 |
| SQUARE FOOTAGE | 995 |
| BEDROOMS | 4 |
| BATHROOMS | 3.00 |
| BASEMENT | Full |
| AMENITIES | |
| APPLIANCES | Central Air Conditioner, Dishwasher, Garage Control(s), Microwave, Refrigerator, Stove(s), Washer/Dryer, Window Coverings |
| COOLING | Central Air |
| FIREPLACE | N/A |
| FLOORING | Carpet, Cork, Laminate |
| HEATING | Forced Air |
| LAUNDRY | In Basement |
| LOT FEATURES | Back Yard, Front Yard, Lawn |
| PARKING | Double Garage Detached, Off Street |
| RESTRICTIONS | None Known |
| ROOF | Asphalt Shingle |
| TITLE | Fee Simple |
| BROKER | Grassroots Realty Group |
| ROOMS | DIMENSIONS (m) | LEVEL |
|---|---|---|
| 3pc Bathroom | 9`9" x 5`7" | Basement |
| Bedroom | 13`9" x 9`9" | Basement |
| Bedroom | 10`5" x 14`7" | Basement |
| Laundry | 10`4" x 10`1" | Basement |
| Game Room | 13`6" x 20`10" | Basement |
| 3pc Ensuite bath | 4`10" x 8`5" | Main |
| 4pc Bathroom | 7`5" x 4`11" | Main |
| Bedroom | 10`9" x 10`3" | Main |
| Dining Room | 12`2" x 6`6" | Main |
| Kitchen | 12`2" x 12`1" | Main |
| Living Room | 12`2" x 14`10" | Main |
| Bedroom - Primary | 10`10" x 13`5" | Main |

