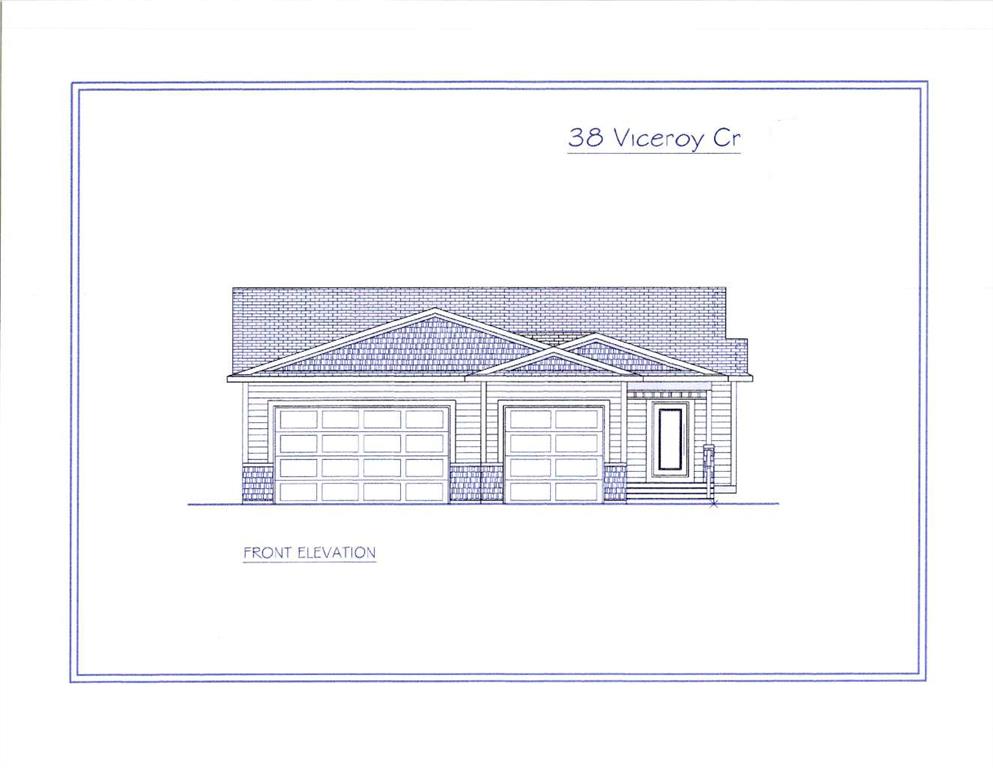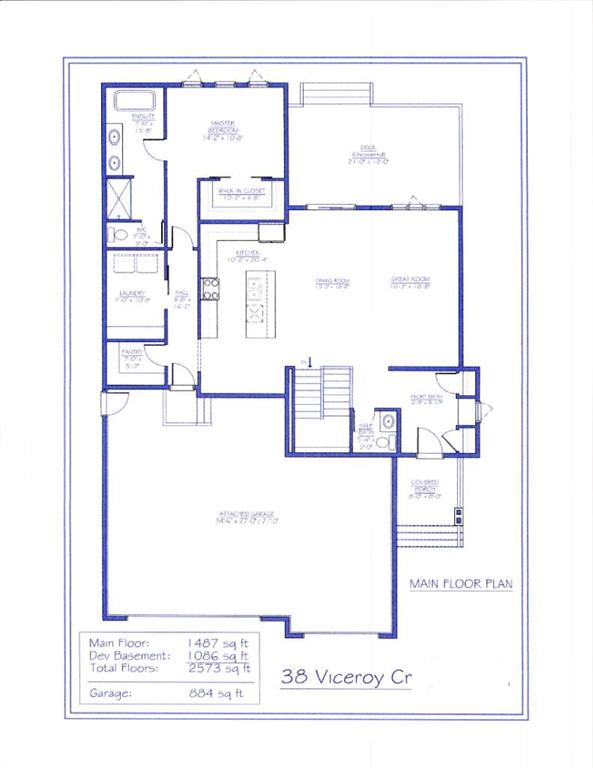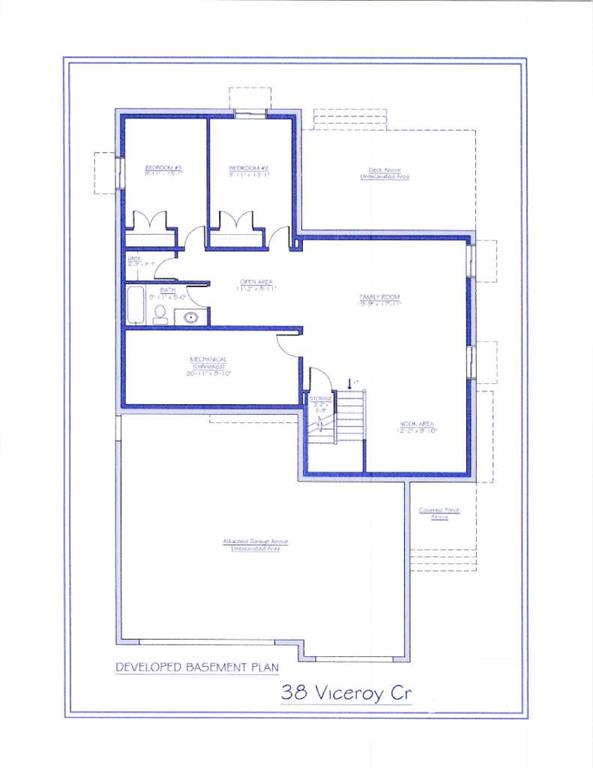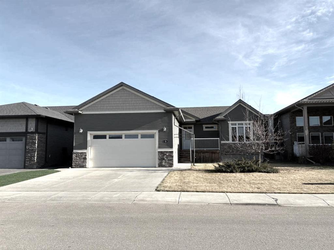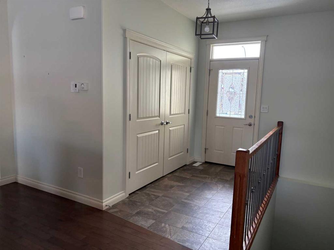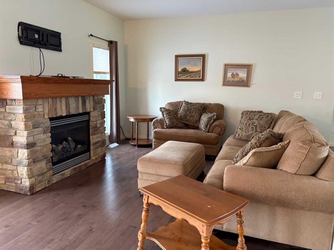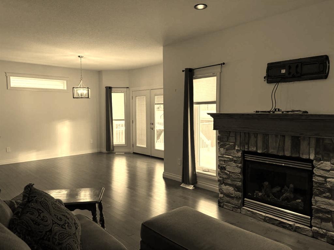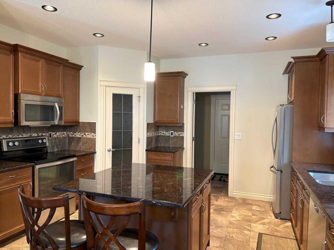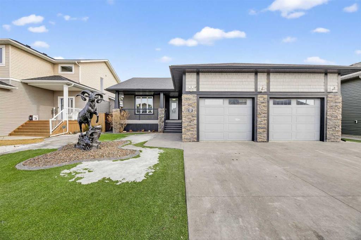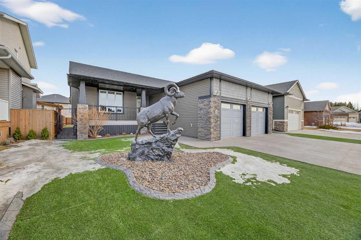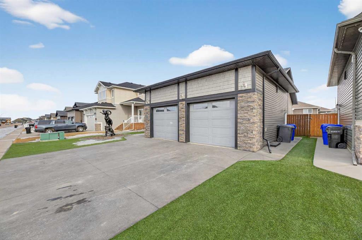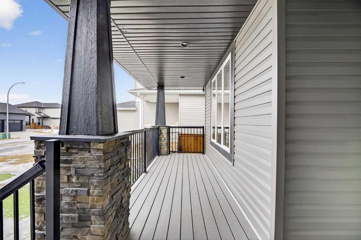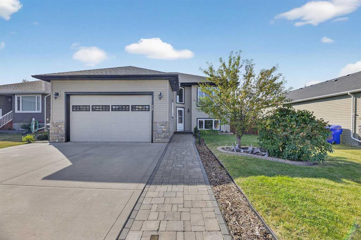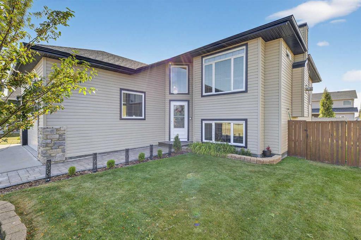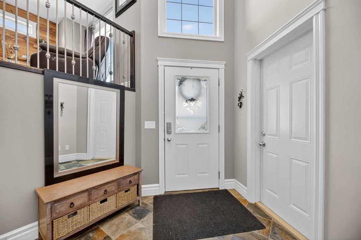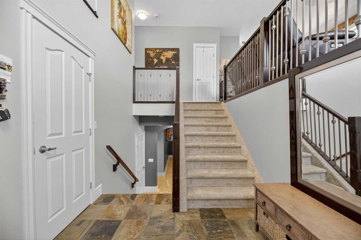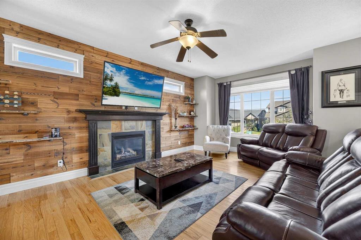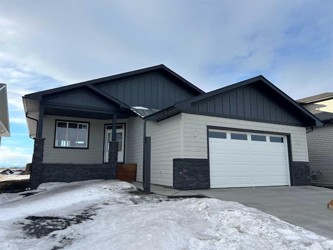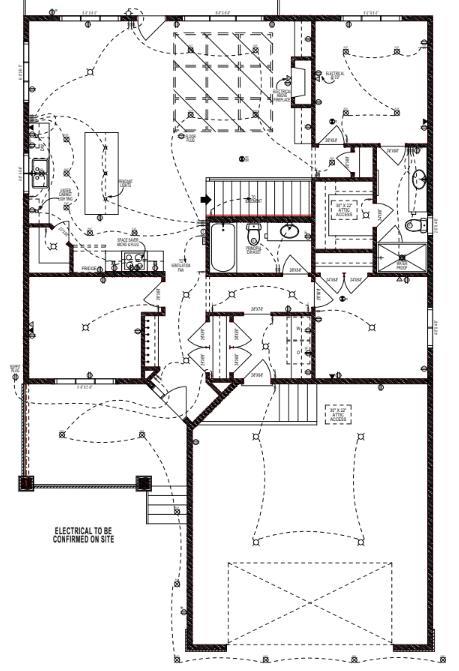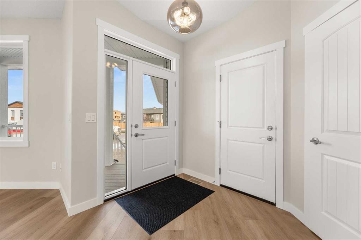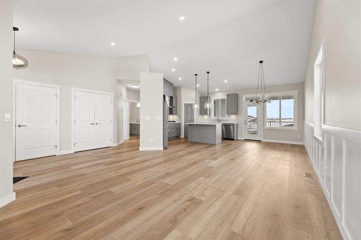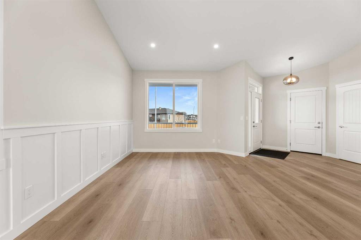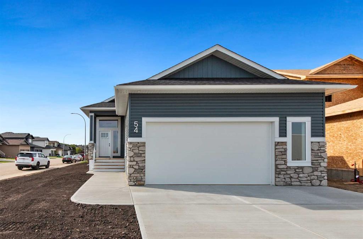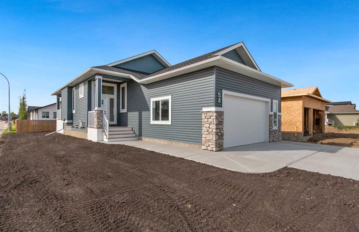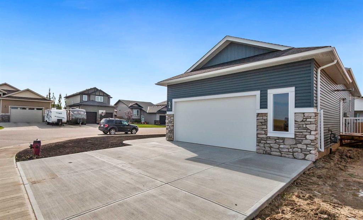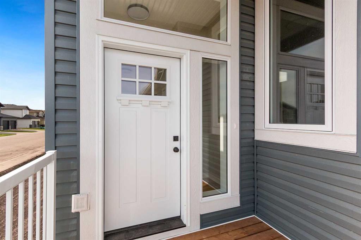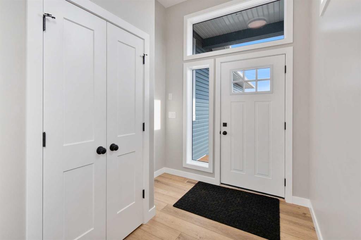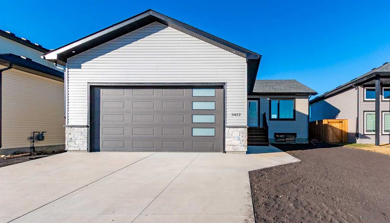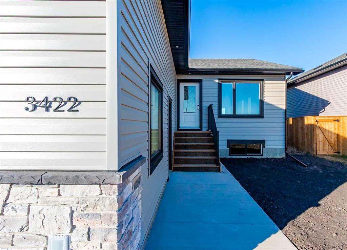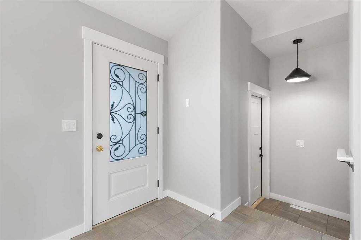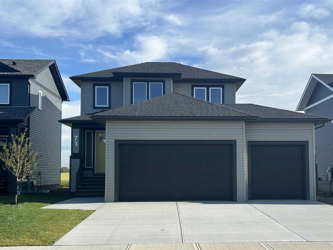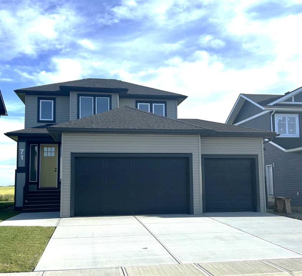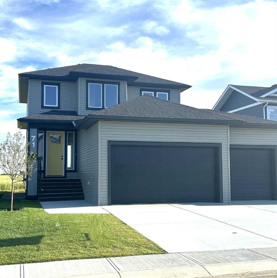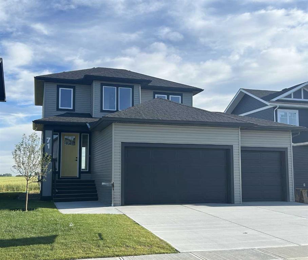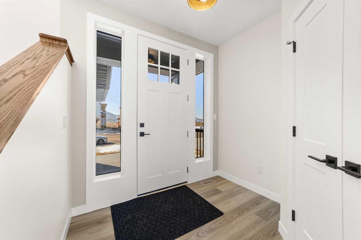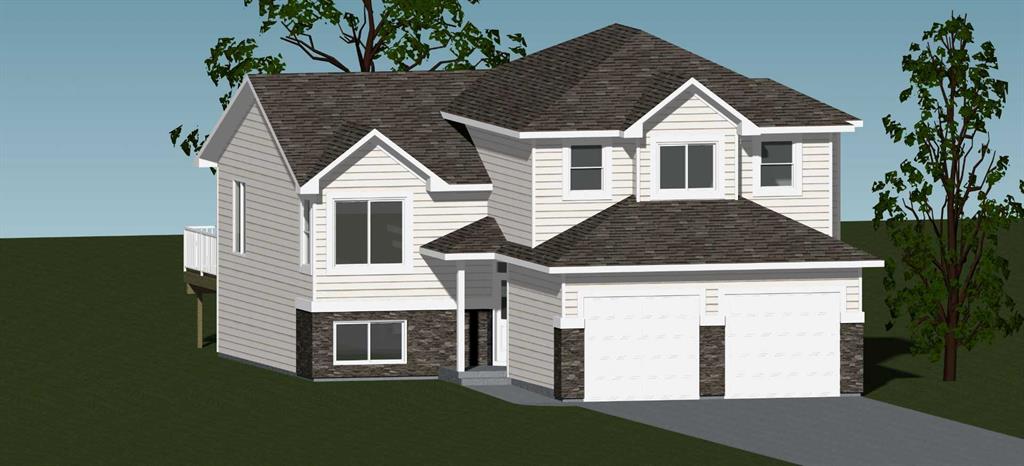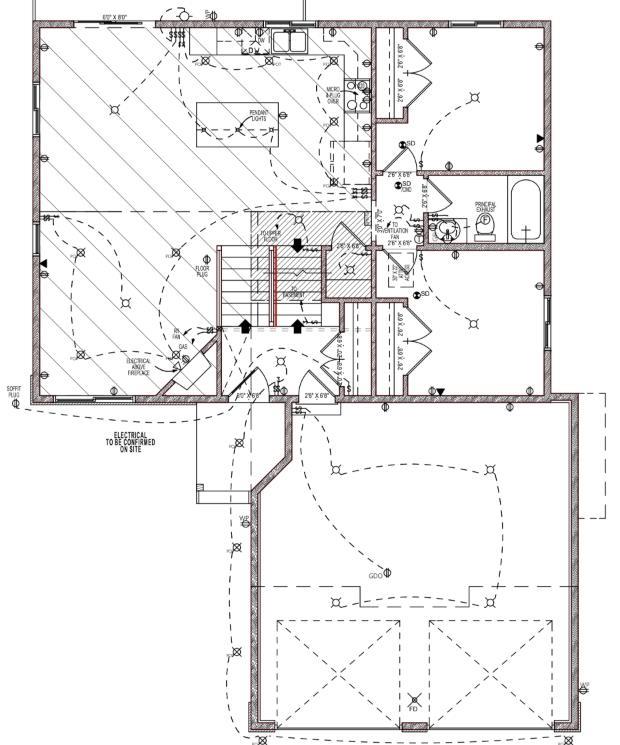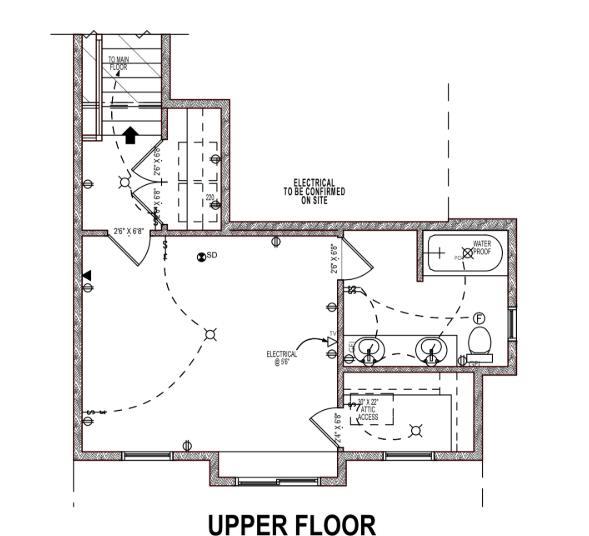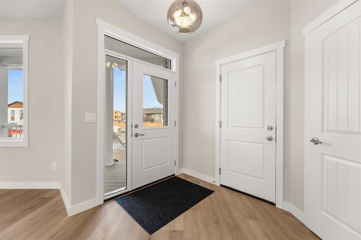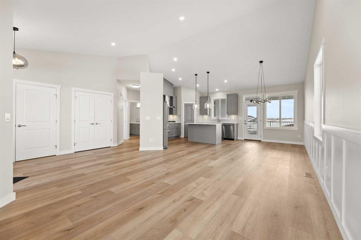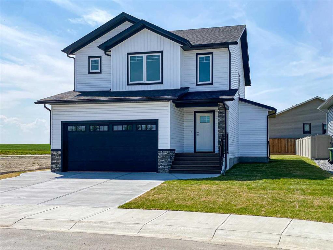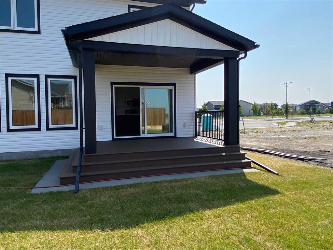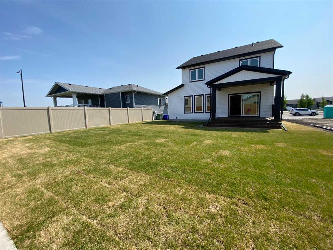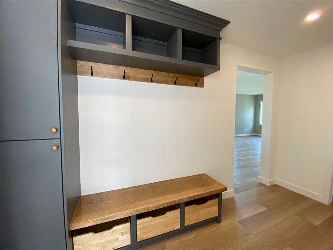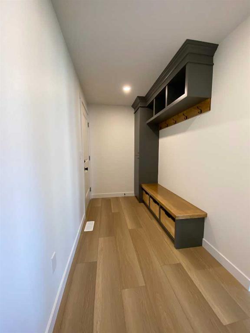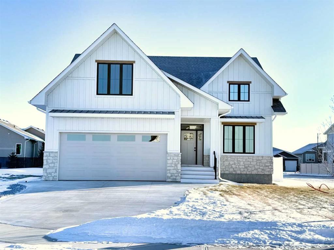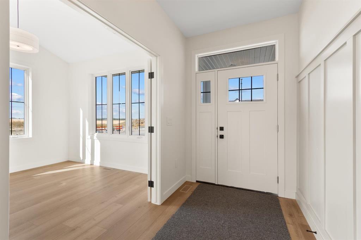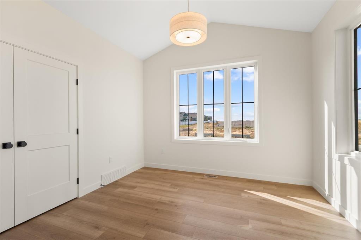38 Viceroy Crescent
Olds T4H 0G2
MLS® Number: A2277311
$ 799,500
3
BEDROOMS
2 + 1
BATHROOMS
1,487
SQUARE FEET
2026
YEAR BUILT
Coming soon from Homes by Westwind, one of the most reputable builders in Olds, this beautiful new home in The Vistas will offer over 2,500 sq. ft. of thoughtfully designed living space. Known for their exceptional quality, design, and functionality, Homes by Westwind delivers craftsmanship that stands the test of time. Construction has started, with estimated completion in late spring. This fully finished bungalow is designed for comfort, practicality, and timeless appeal. The main level will feature a spacious open-concept layout with a large kitchen, dining, and living area that flows seamlessly to the back deck. The kitchen will include quartz countertops, a generous island, full-height cabinets with valance and crown molding, and a walk-in pantry. The primary bedroom offers a 5-piece ensuite and walk-in closet with sliding barn doors, while the main floor laundry room and built-in entryway storage add everyday convenience. The finished lower level will include two additional bedrooms, a 4-piece bathroom, and a large family room with a cozy nook that can be converted into a fourth bedroom or office (optional upgrade). A spacious utility/storage area will also have washer/dryer hookups for added flexibility. The exterior will feature durable Hardie Board siding, 25-year architectural shingles, a welcoming front porch, and an expansive rear deck. A triple attached garage provides ample parking, and the generous lot offers space for a beautifully landscaped yard—or the option to have the builder add a second detached 20X26 garage as an upgrade. The 2nd garage would match the home with Hardie Board siding, the yard will be landscaped and fully fenced. High-quality finishes throughout will include luxury vinyl plank flooring, plush carpeting, and a premium 5-piece Frigidaire Gallery appliance package.
| COMMUNITY | |
| PROPERTY TYPE | Detached |
| BUILDING TYPE | House |
| STYLE | Bungalow |
| YEAR BUILT | 2026 |
| SQUARE FOOTAGE | 1,487 |
| BEDROOMS | 3 |
| BATHROOMS | 3.00 |
| BASEMENT | Full |
| AMENITIES | |
| APPLIANCES | Dishwasher, Microwave, Range, Range Hood, Refrigerator |
| COOLING | None |
| FIREPLACE | N/A |
| FLOORING | Carpet, Tile, Vinyl Plank |
| HEATING | Forced Air, Natural Gas |
| LAUNDRY | Laundry Room, Main Level, See Remarks |
| LOT FEATURES | Back Yard, Corner Lot, Front Yard, Irregular Lot |
| PARKING | Driveway, Triple Garage Attached |
| RESTRICTIONS | Restrictive Covenant |
| ROOF | Asphalt Shingle |
| TITLE | Fee Simple |
| BROKER | Quest Realty |
| ROOMS | DIMENSIONS (m) | LEVEL |
|---|---|---|
| Bedroom | 9`11" x 13`1" | Lower |
| Bedroom | 9`11" x 13`1" | Lower |
| 4pc Bathroom | 9`11" x 5`0" | Lower |
| Furnace/Utility Room | 20`11" x 8`10" | Lower |
| Family Room | 19`9" x 17`11" | Lower |
| Nook | 12`2" x 9`10" | Lower |
| Bedroom - Primary | 14`2" x 10`8" | Main |
| 5pc Ensuite bath | 7`0" x 15`8" | Main |
| Walk-In Closet | 10`2" x 4`8" | Main |
| Laundry | 7`0" x 10`8" | Main |
| Pantry | 7`0" x 5`2" | Main |
| Kitchen | 10`2" x 20`4" | Main |
| Dining Room | 10`3" x 18`8" | Main |
| Great Room | 10`3" x 18`8" | Main |
| Entrance | 7`0" x 9`10" | Main |
| 2pc Bathroom | 5`4" x 5`0" | Main |

