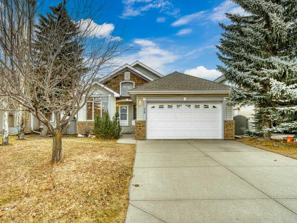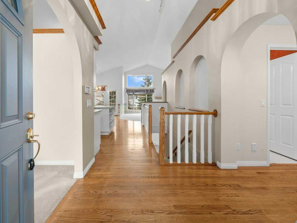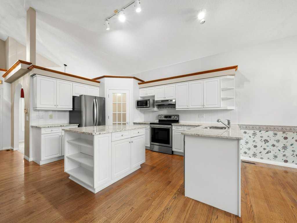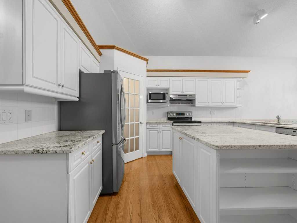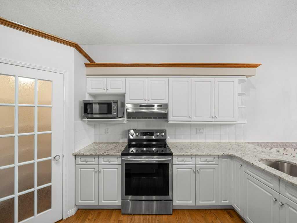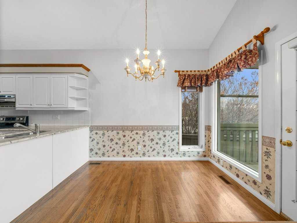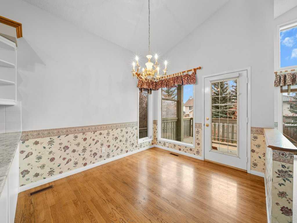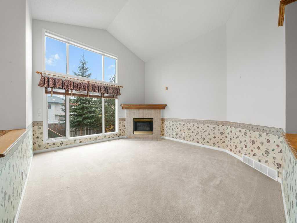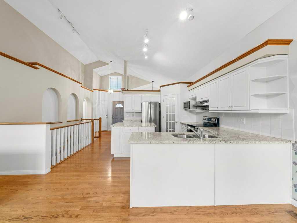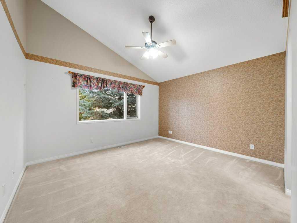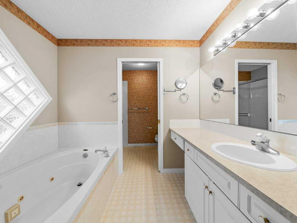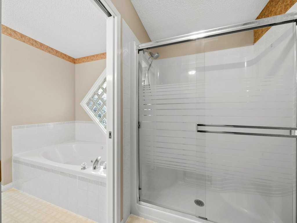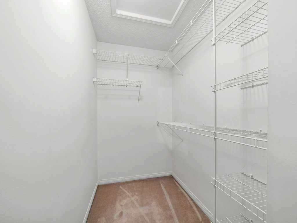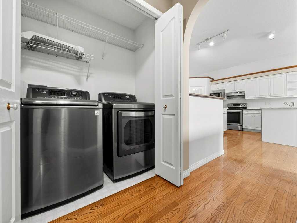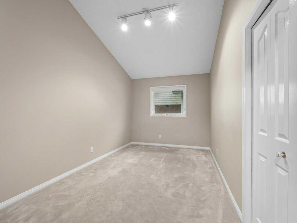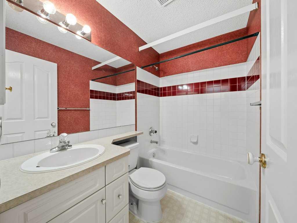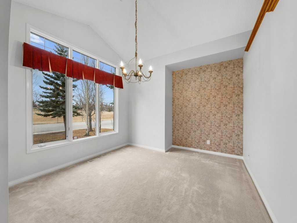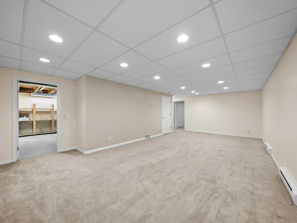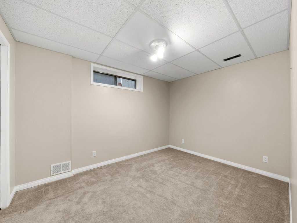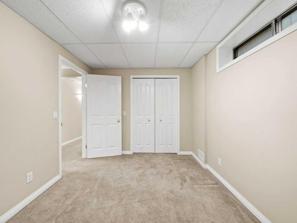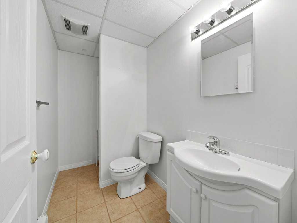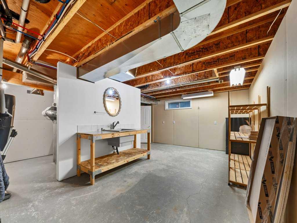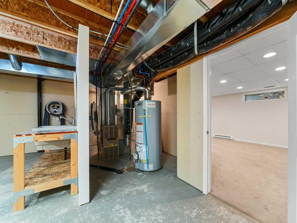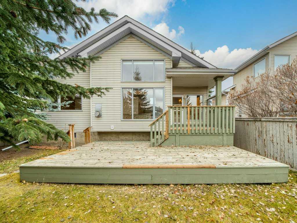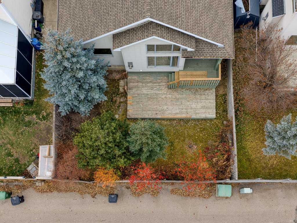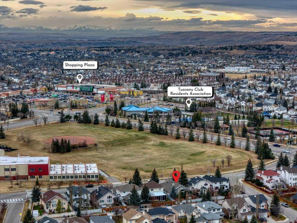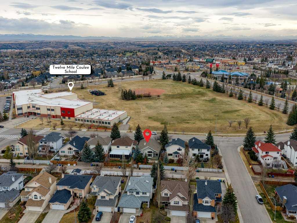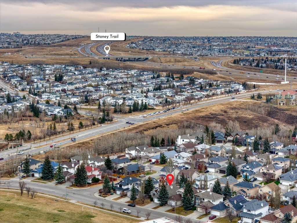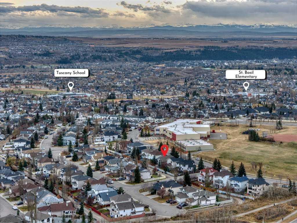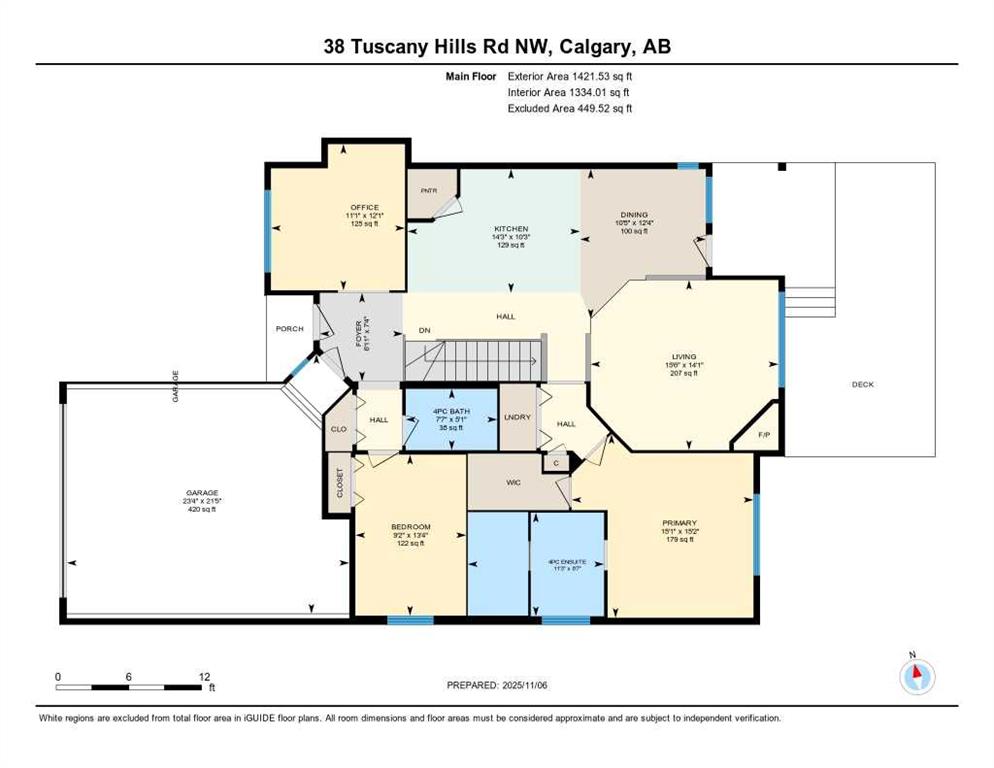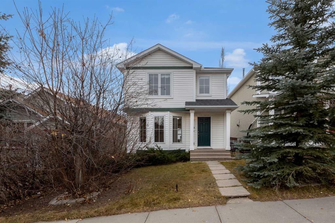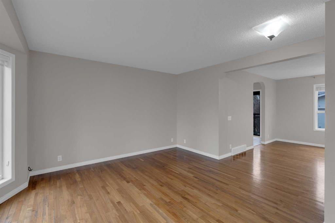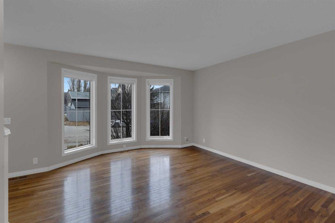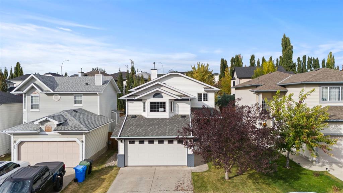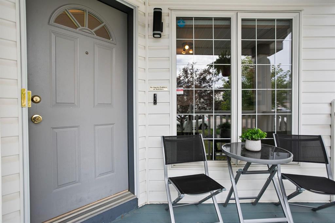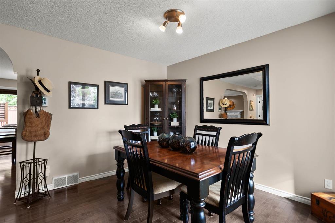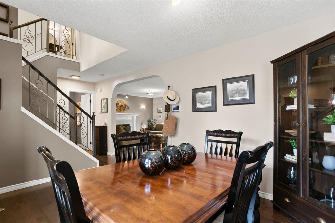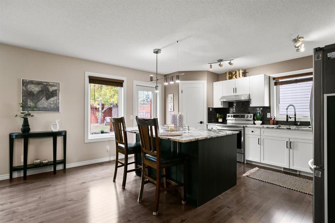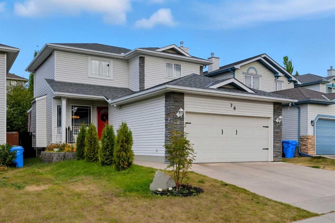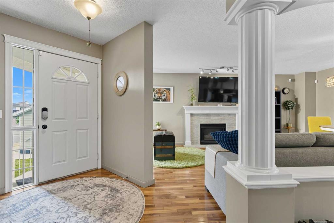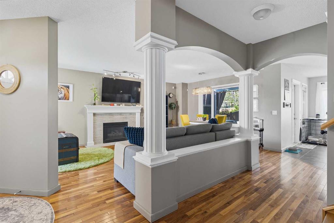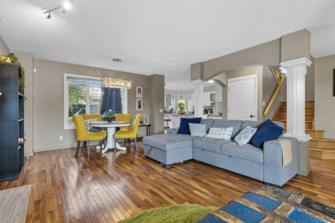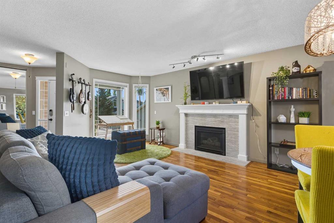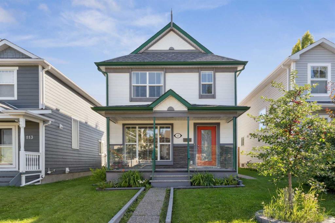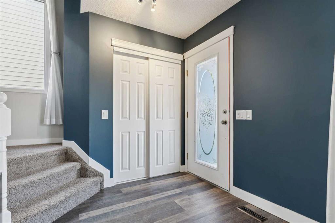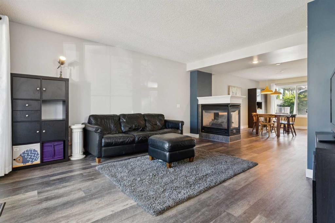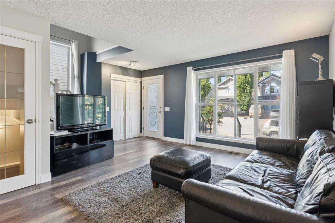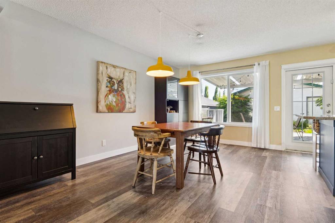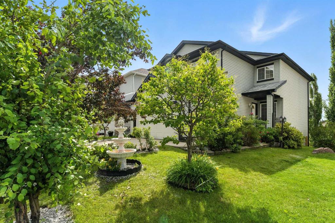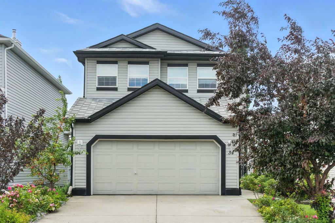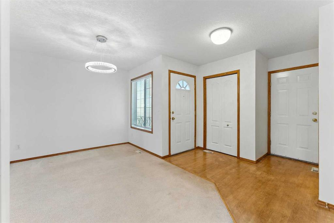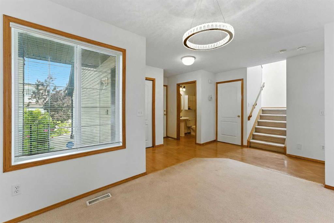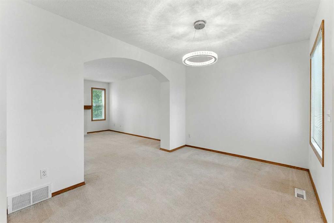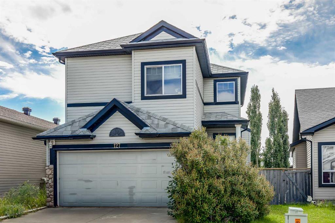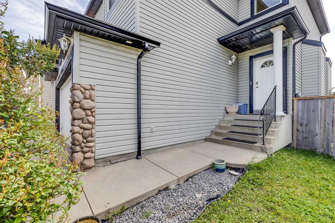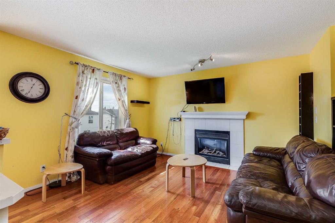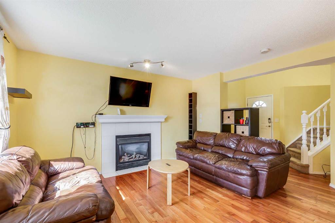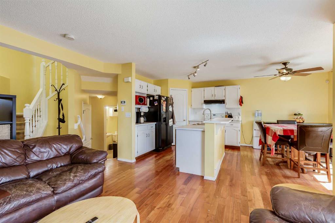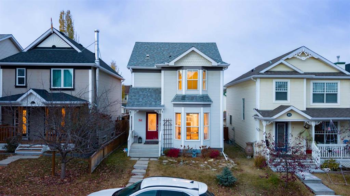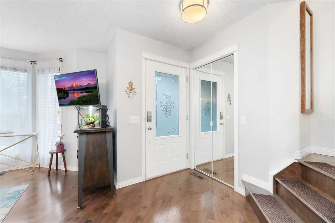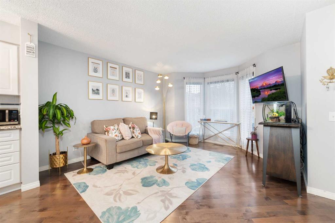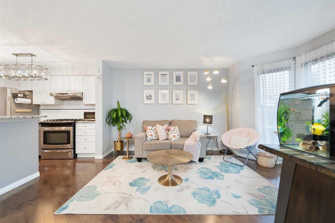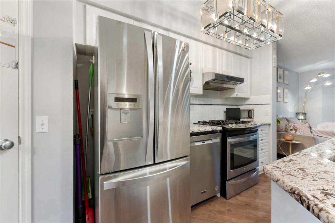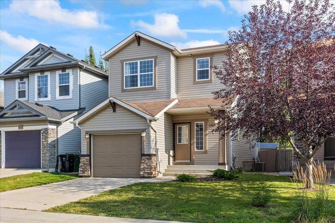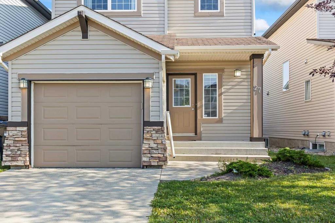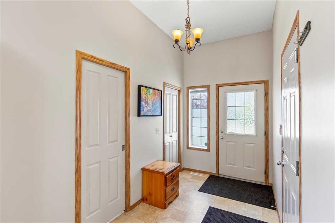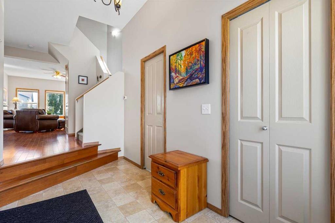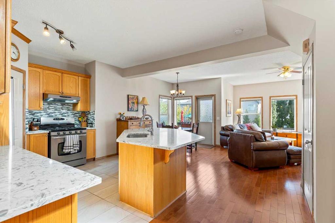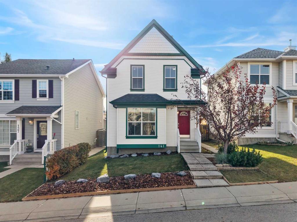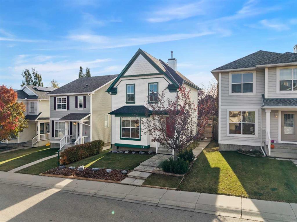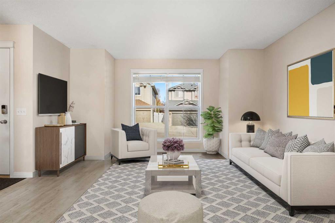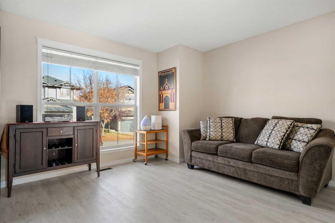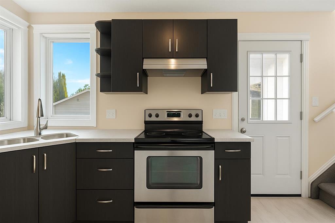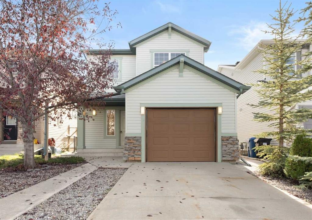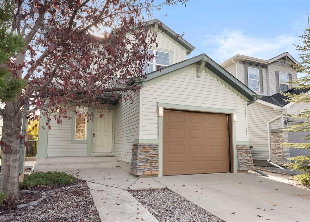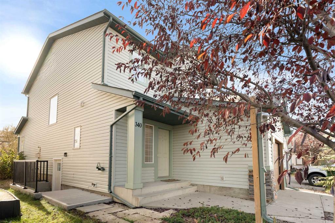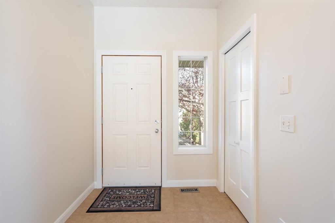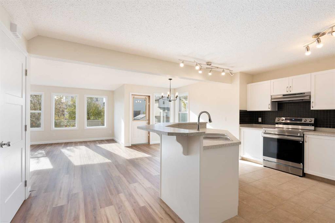38 Tuscany Hills Road NW
Calgary T3L 1Z8
MLS® Number: A2269490
$ 625,000
3
BEDROOMS
3 + 0
BATHROOMS
1,422
SQUARE FEET
1994
YEAR BUILT
Here’s your chance to own a spacious 1421 sq/ft bungalow in a great Tuscany location, directly across from the school yard green space with no neighbours in front. This former showhome offers an open-concept layout with vaulted ceilings, large windows, and a bright kitchen featuring white cabinetry, granite counters, a stainless steel appliance package, island, and corner pantry. The main floor includes two bedrooms, an office, and two full bathrooms including a primary ensuite, while the developed basement provides a large recreation area, guest bedroom (window may not be Egress), full bath, plus a hobby/workshop area with a sink and ample space for tools and storage. The fenced backyard is private and includes a two-tier deck with natural gas line for BBQ. The interior has been well cared for over the years, while the exterior windows and trim are showing their age and would benefit from updates. Priced accordingly, this home offers an excellent opportunity to personalize and add value in a sought-after community close to schools, shopping, ravine pathways, and the Tuscany Club.
| COMMUNITY | Tuscany |
| PROPERTY TYPE | Detached |
| BUILDING TYPE | House |
| STYLE | Bungalow |
| YEAR BUILT | 1994 |
| SQUARE FOOTAGE | 1,422 |
| BEDROOMS | 3 |
| BATHROOMS | 3.00 |
| BASEMENT | Full |
| AMENITIES | |
| APPLIANCES | Dishwasher, Dryer, Refrigerator, Stove(s), Washer, Window Coverings |
| COOLING | None |
| FIREPLACE | Gas, Living Room, Tile |
| FLOORING | Carpet, Hardwood, Linoleum |
| HEATING | Forced Air, Natural Gas |
| LAUNDRY | Main Level |
| LOT FEATURES | Back Lane, Back Yard, Front Yard, Landscaped |
| PARKING | Double Garage Attached |
| RESTRICTIONS | None Known |
| ROOF | Asphalt Shingle |
| TITLE | Fee Simple |
| BROKER | RE/MAX iRealty Innovations |
| ROOMS | DIMENSIONS (m) | LEVEL |
|---|---|---|
| 3pc Bathroom | 9`0" x 4`8" | Basement |
| Bedroom | 8`11" x 11`11" | Basement |
| Game Room | 26`8" x 15`7" | Basement |
| 4pc Bathroom | 5`1" x 7`7" | Main |
| 4pc Ensuite bath | 8`7" x 11`3" | Main |
| Bedroom | 13`4" x 9`2" | Main |
| Dining Room | 12`4" x 10`5" | Main |
| Kitchen | 10`3" x 14`3" | Main |
| Living Room | 14`1" x 15`7" | Main |
| Office | 12`1" x 11`1" | Main |
| Bedroom - Primary | 15`2" x 15`1" | Main |

