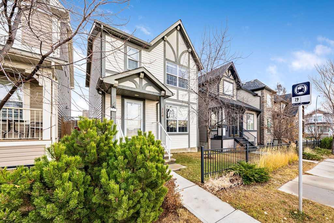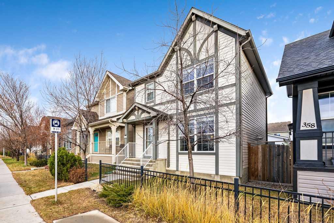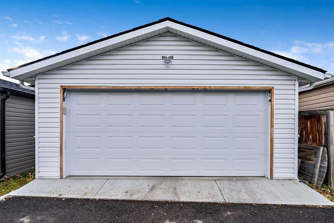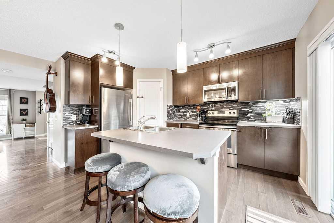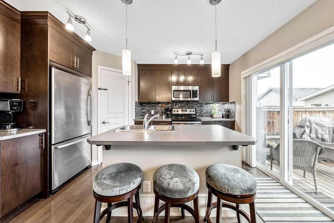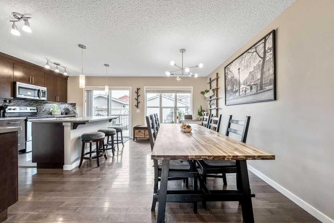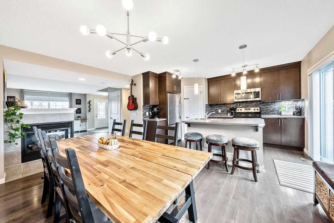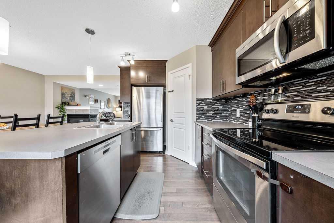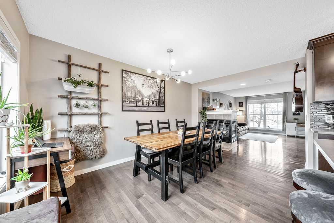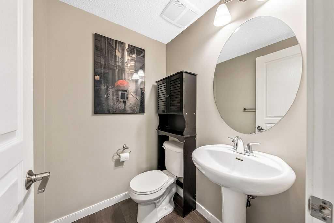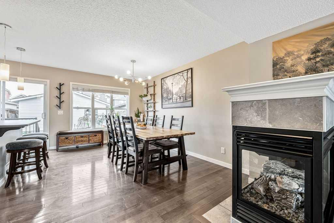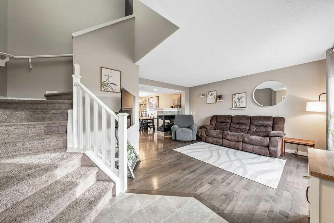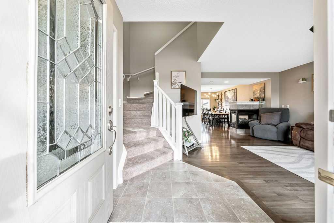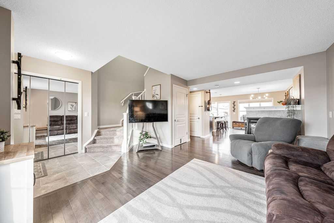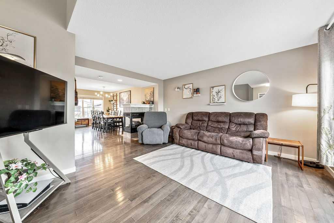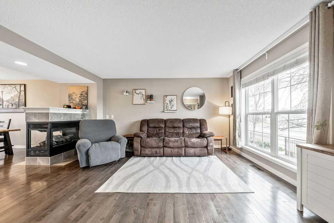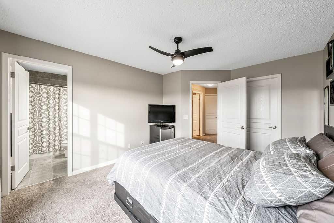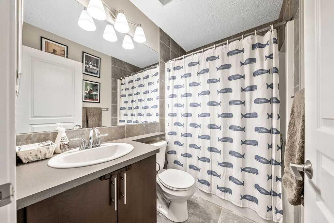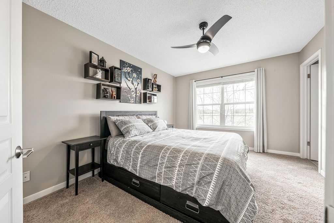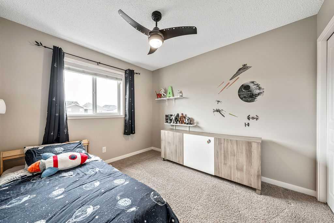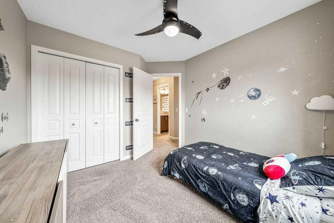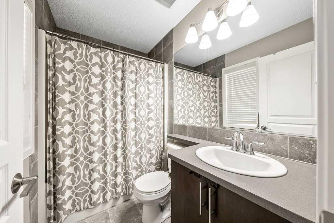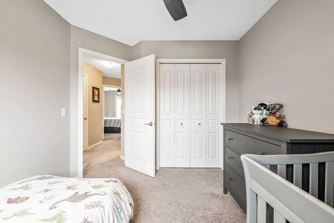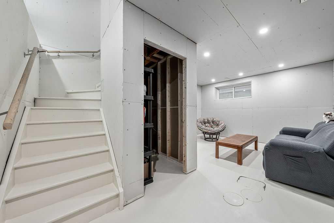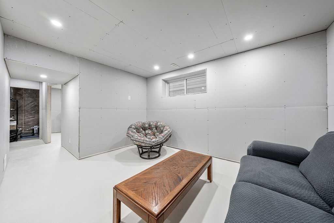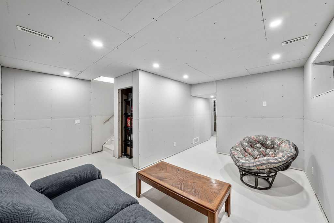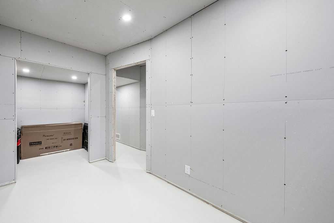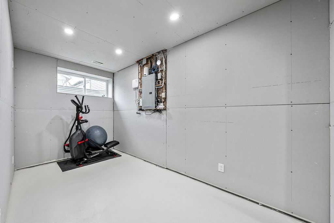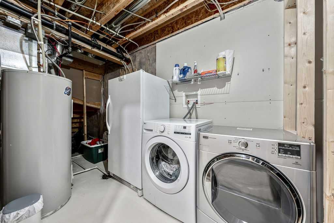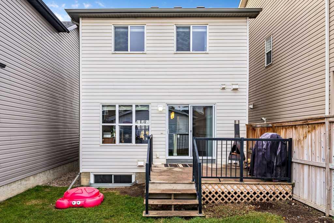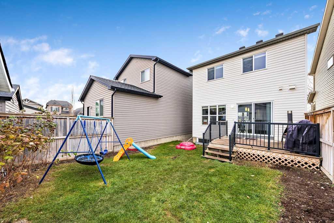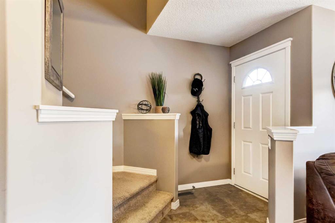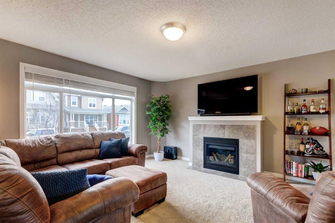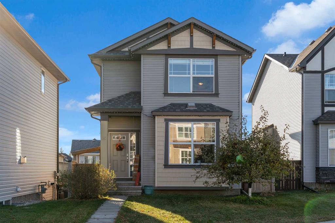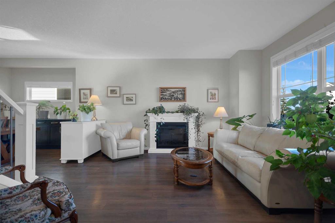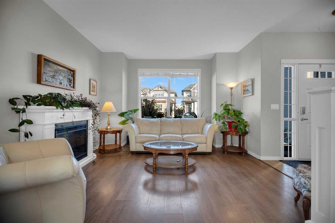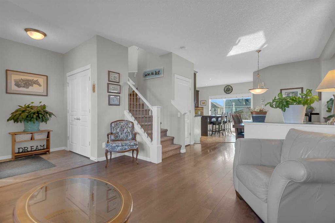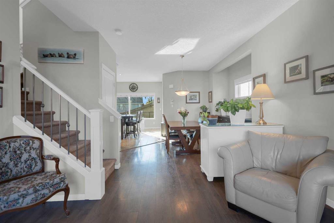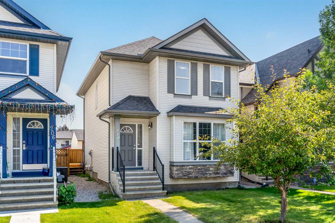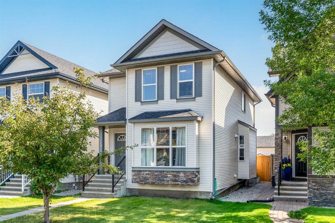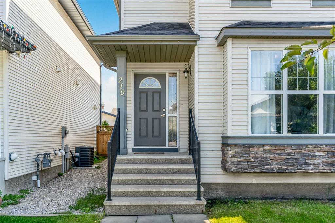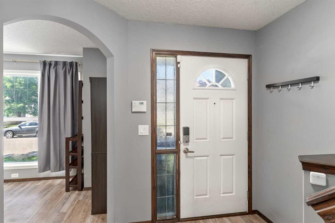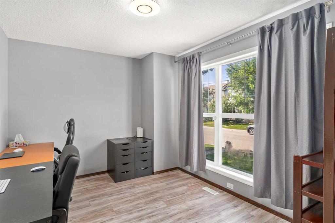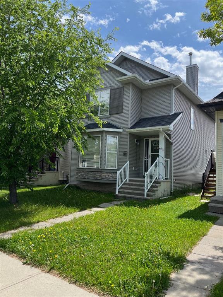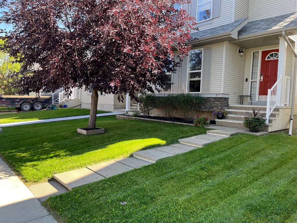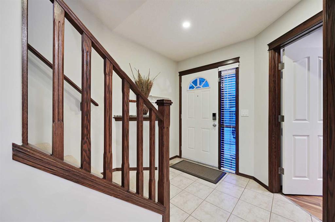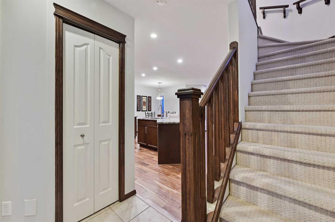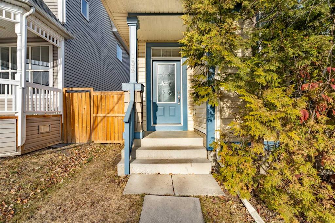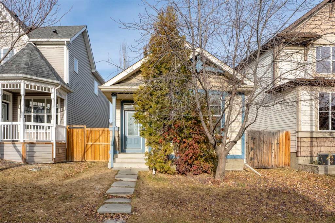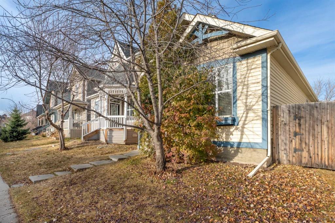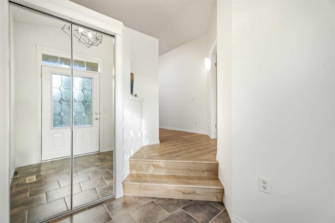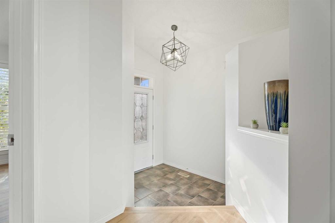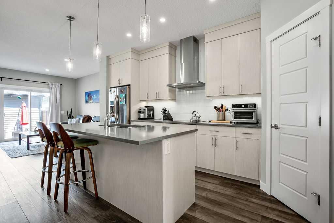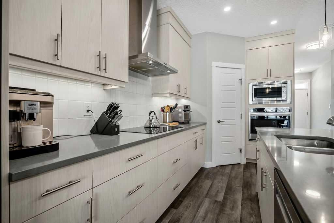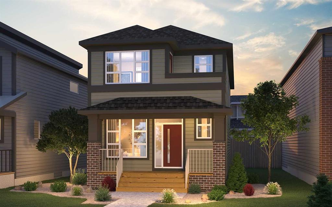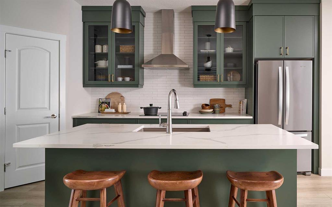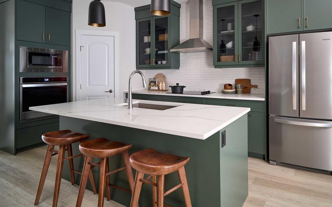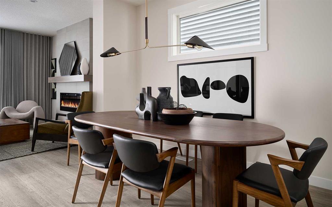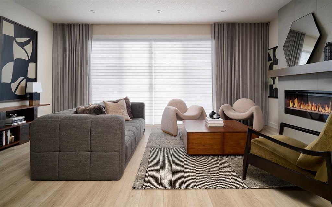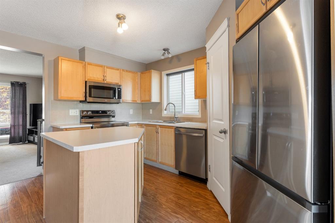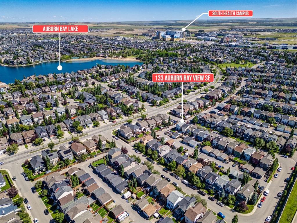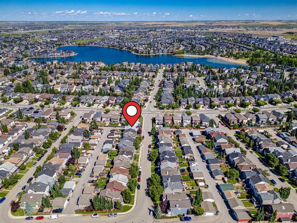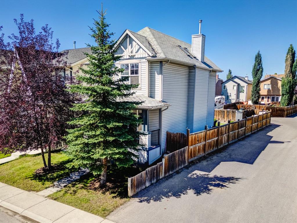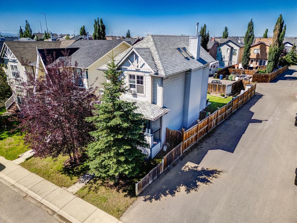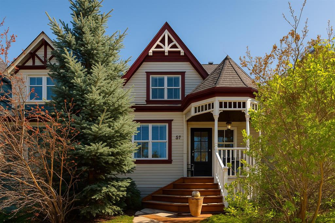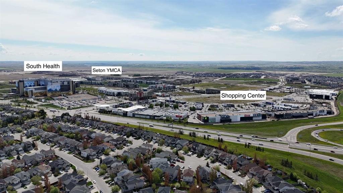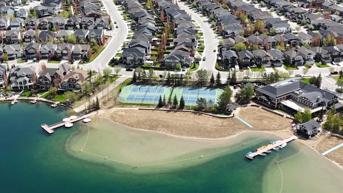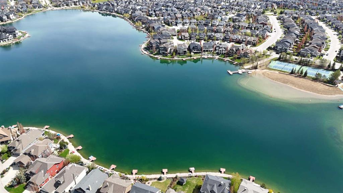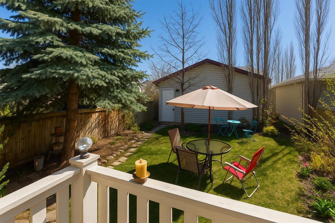354 Cranford Drive SE
Calgary T3M 1N1
MLS® Number: A2270155
$ 560,000
4
BEDROOMS
2 + 1
BATHROOMS
1,372
SQUARE FEET
2012
YEAR BUILT
Welcome to this immaculate, air-conditioned 3-bedroom (4th if you count the partially finished basement), 3-bath home located across from a school and playground! Step inside to discover a bright, contemporary open-concept layout with large windows that fill the space with natural light. Beautiful hardwood floors flow seamlessly through the spacious living room, featuring a cozy three-sided fireplace, and into the kitchen and dining area. The modern kitchen offers stylish cabinetry, stainless steel appliances, ample storage, and a large center island — perfect for meal prep or entertaining guests. A convenient rear entrance and a half bath complete the main level. Upstairs, you’ll find three generous bedrooms, including a spacious primary suite with a walk-in closet and a private 4-piece ensuite. A second 4-piece bath serves the additional bedrooms. The basement has been professionally framed and wired to the drywall stage by a journeyman electrician (with permits). It features thoughtfully placed recessed lighting, outlets, and switches, plus egress windows and a 3-piece rough-in — offering an excellent opportunity to add value and create the lower level of your dreams. Outside, enjoy the 22’ x 20’ detached garage with access from a clean, paved laneway. Location highlights: • Steps away from a school, playground, and bus stop • Short stroll to two nearby schools and scenic ridge pathways for evening walks - A Fantastic Hall/ Rec Center including a splash park and outdoor rink • Just minutes to South Health Campus, Sobeys, and a variety of shopping and dining options Pride of ownership is evident throughout — this home is move-in ready and waiting for you! Don’t miss your chance to make it yours. Book your showing today!
| COMMUNITY | Cranston |
| PROPERTY TYPE | Detached |
| BUILDING TYPE | House |
| STYLE | 2 Storey |
| YEAR BUILT | 2012 |
| SQUARE FOOTAGE | 1,372 |
| BEDROOMS | 4 |
| BATHROOMS | 3.00 |
| BASEMENT | Full |
| AMENITIES | |
| APPLIANCES | Central Air Conditioner, Dishwasher, Garage Control(s), Microwave Hood Fan, Refrigerator, Washer/Dryer, Window Coverings |
| COOLING | Central Air |
| FIREPLACE | Gas, Great Room, Mantle, Three-Sided, Tile |
| FLOORING | Hardwood, Tile |
| HEATING | Central, High Efficiency, Make-up Air, Fireplace(s), Natural Gas |
| LAUNDRY | In Basement |
| LOT FEATURES | Back Lane, Front Yard, Landscaped, Lawn, Rectangular Lot |
| PARKING | Double Garage Detached, Garage Door Opener |
| RESTRICTIONS | None Known |
| ROOF | Asphalt Shingle |
| TITLE | Fee Simple |
| BROKER | RE/MAX Landan Real Estate |
| ROOMS | DIMENSIONS (m) | LEVEL |
|---|---|---|
| Family Room | 9`4" x 10`4" | Lower |
| Bedroom | 12`0" x 7`6" | Lower |
| Family Room | 16`0" x 11`5" | Lower |
| Great Room | 10`11" x 14`10" | Main |
| Dining Room | 14`10" x 10`0" | Main |
| Kitchen | 10`0" x 9`0" | Main |
| 2pc Bathroom | 5`0" x 5`0" | Main |
| Bedroom - Primary | 12`7" x 11`1" | Second |
| Bedroom | 10`6" x 11`0" | Second |
| Bedroom | 10`5" x 9`4" | Second |
| 3pc Bathroom | 8`0" x 5`0" | Second |
| 4pc Ensuite bath | 8`0" x 5`0" | Second |

