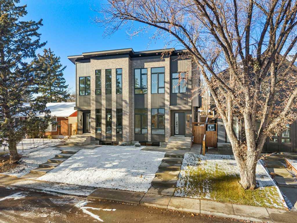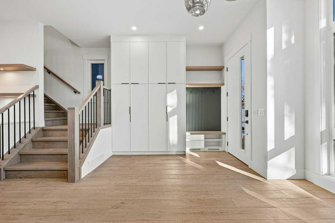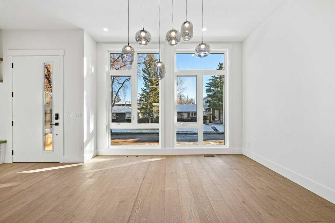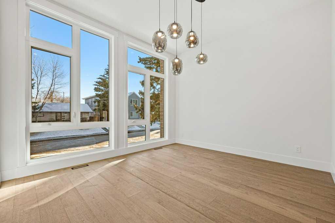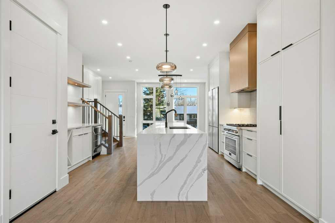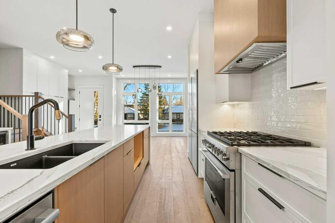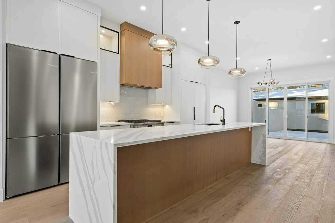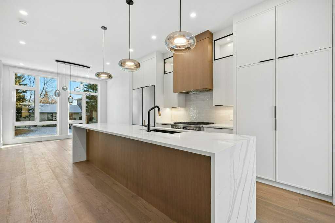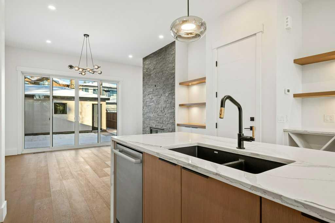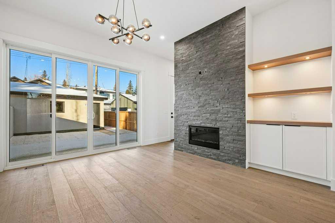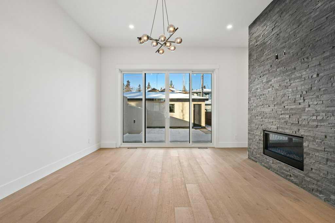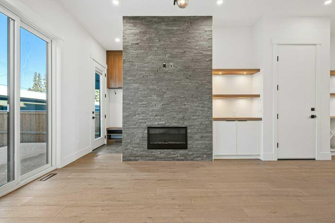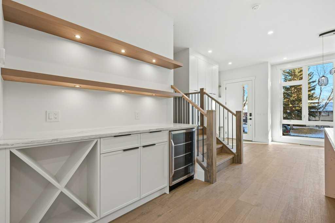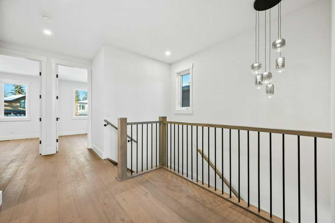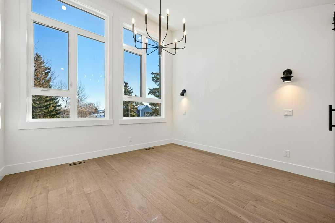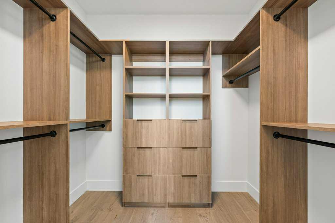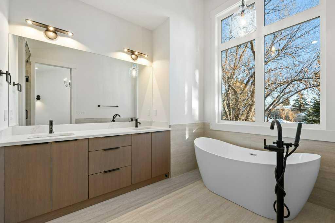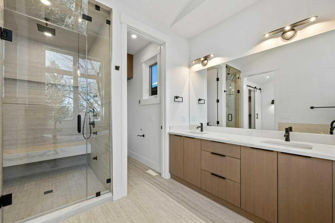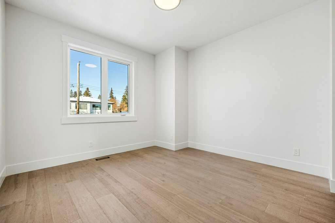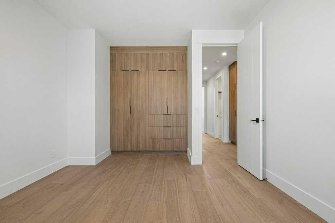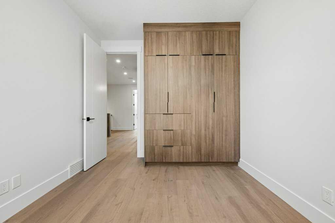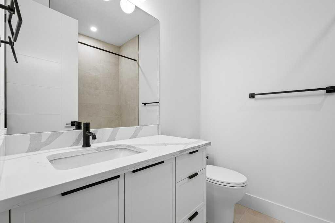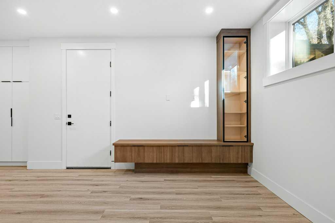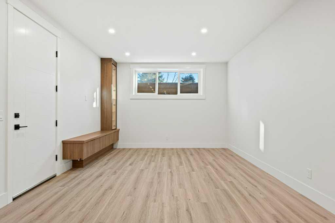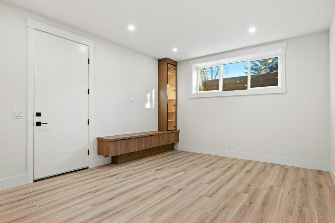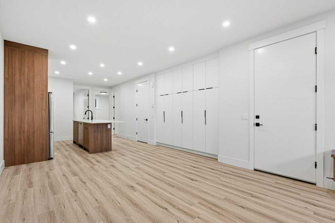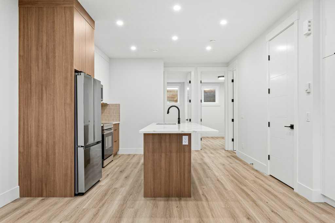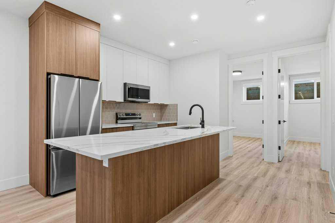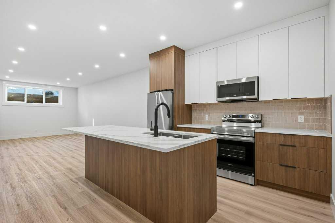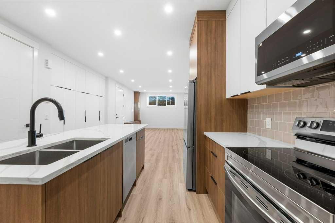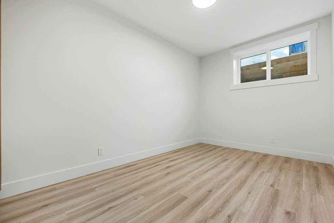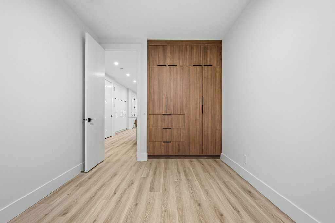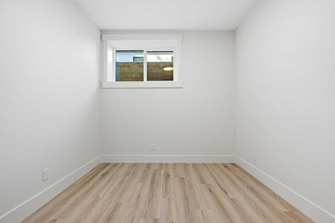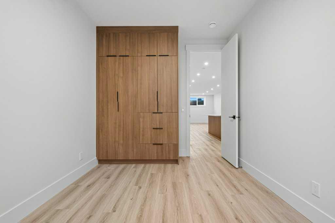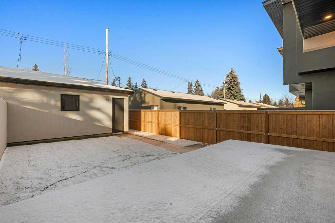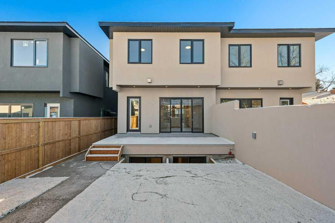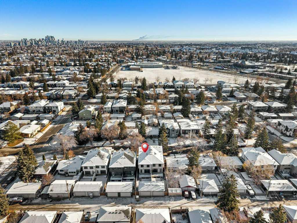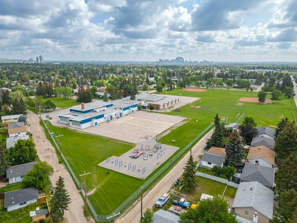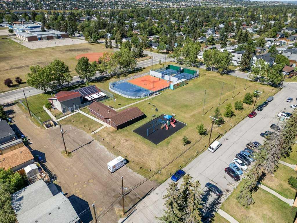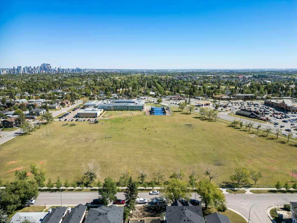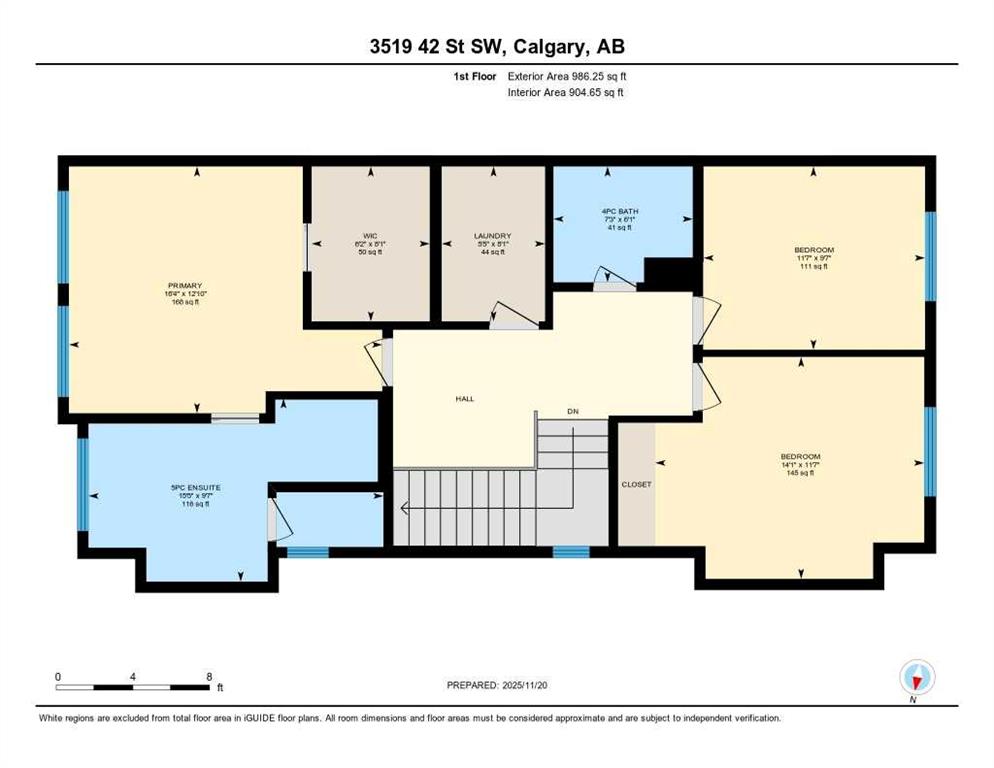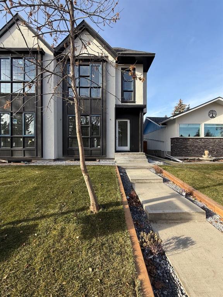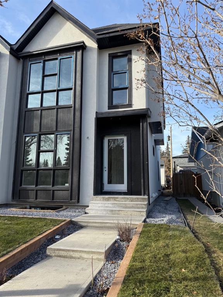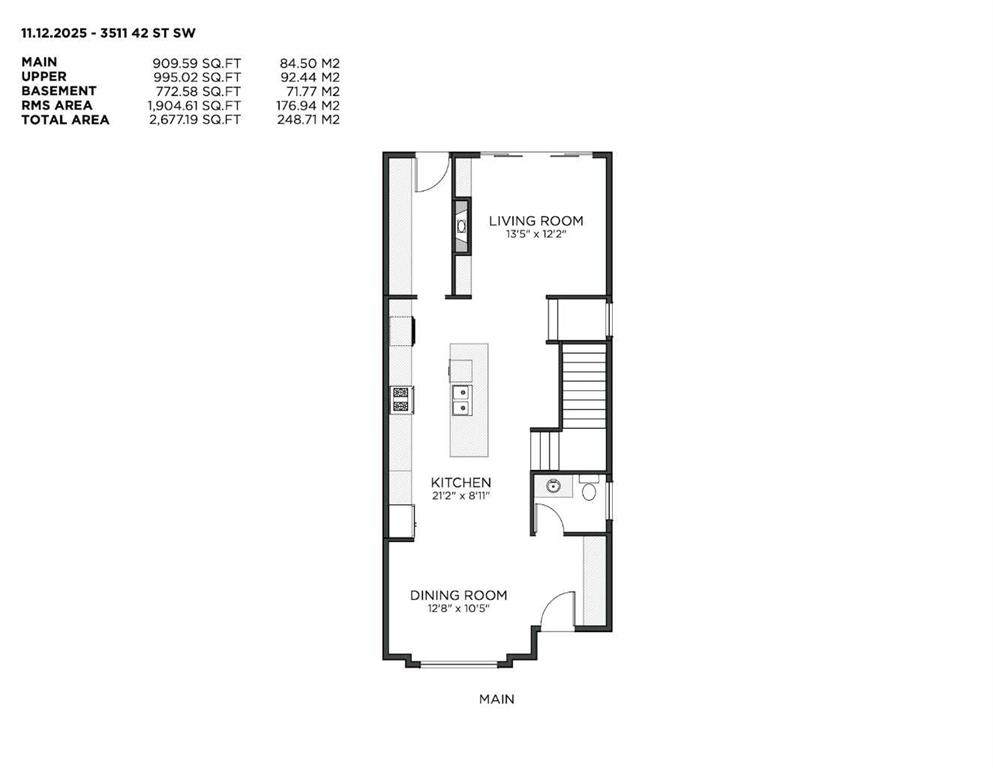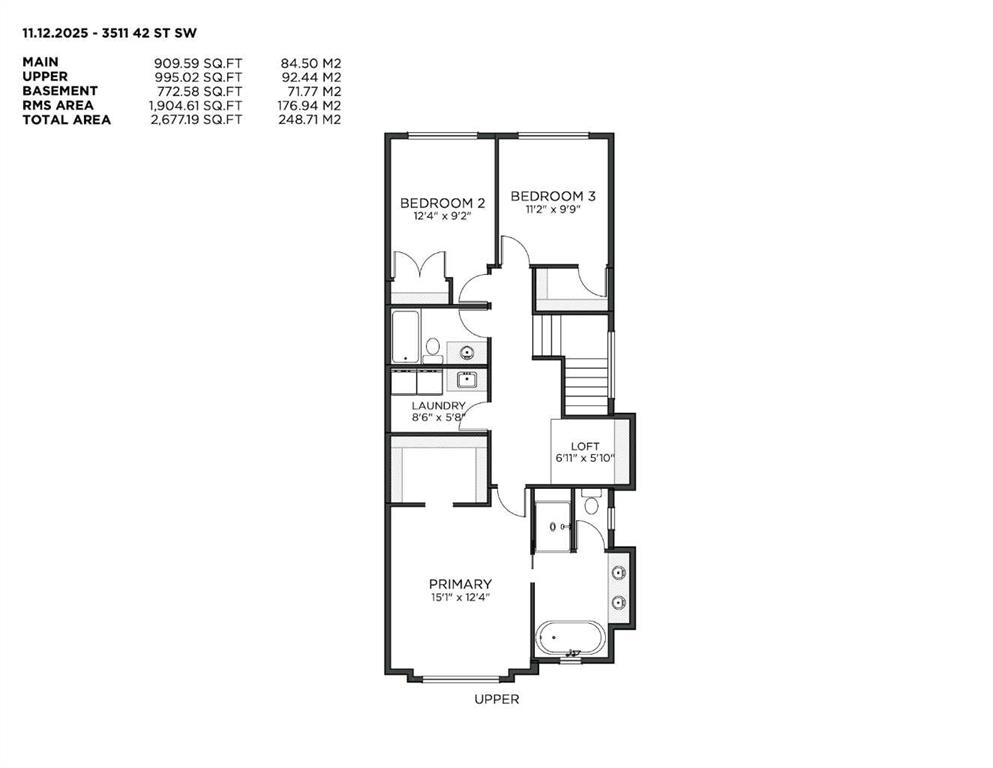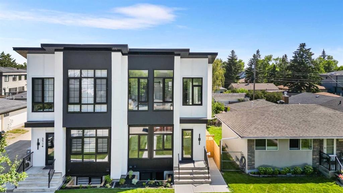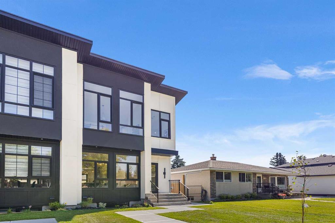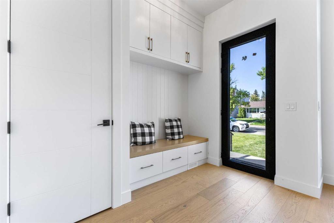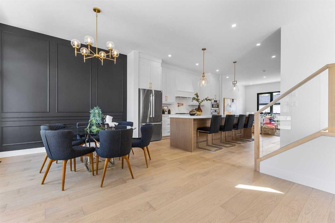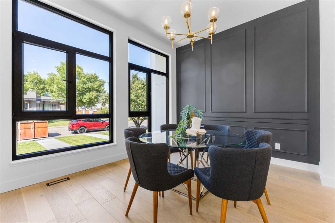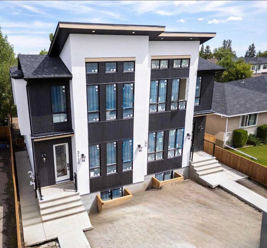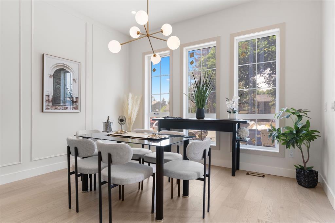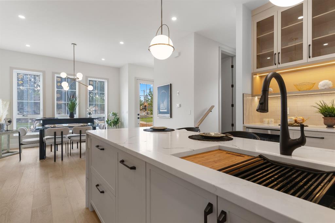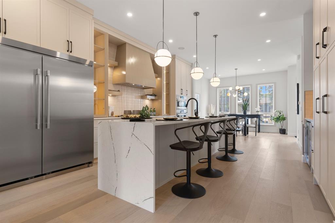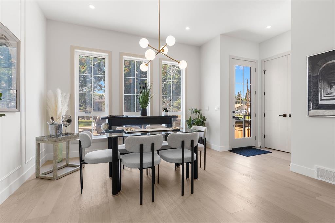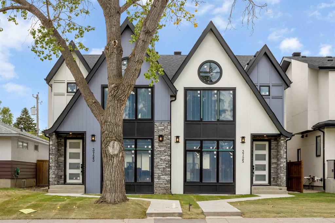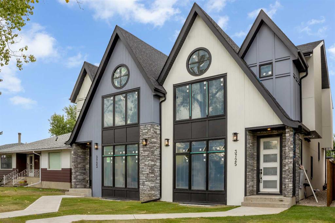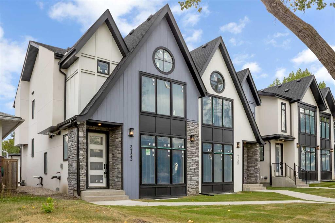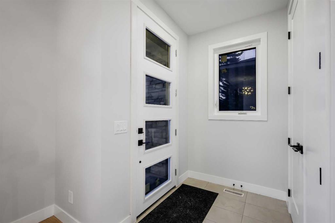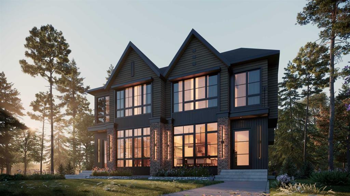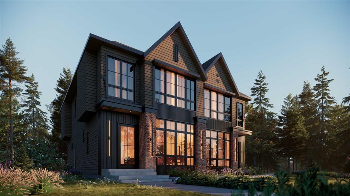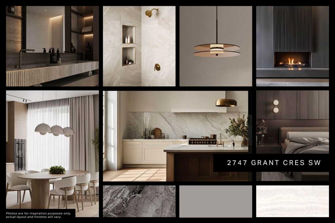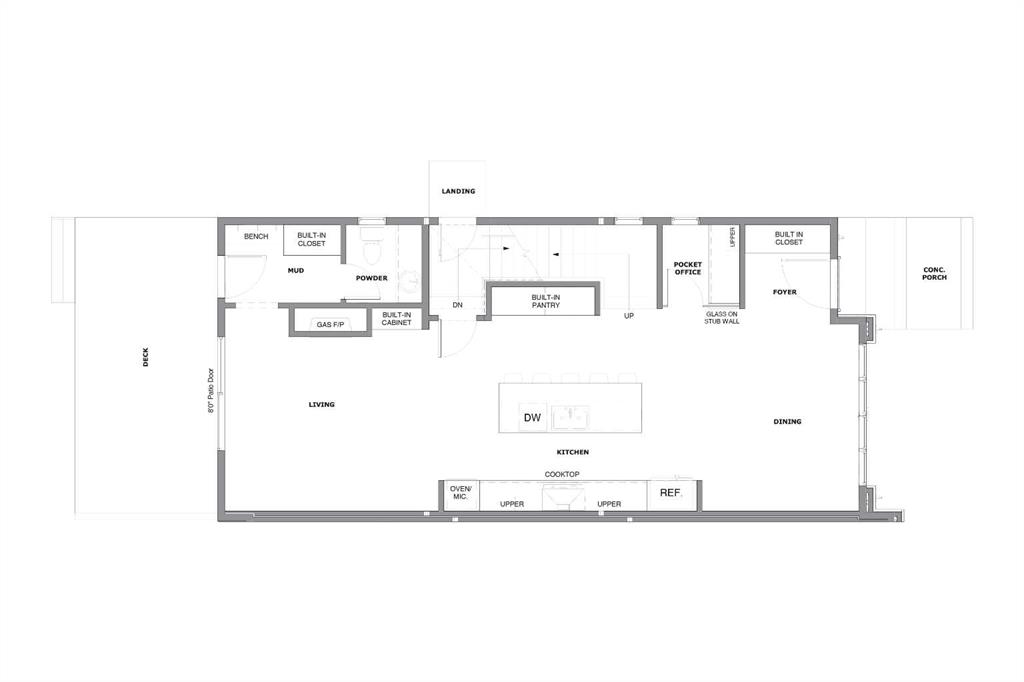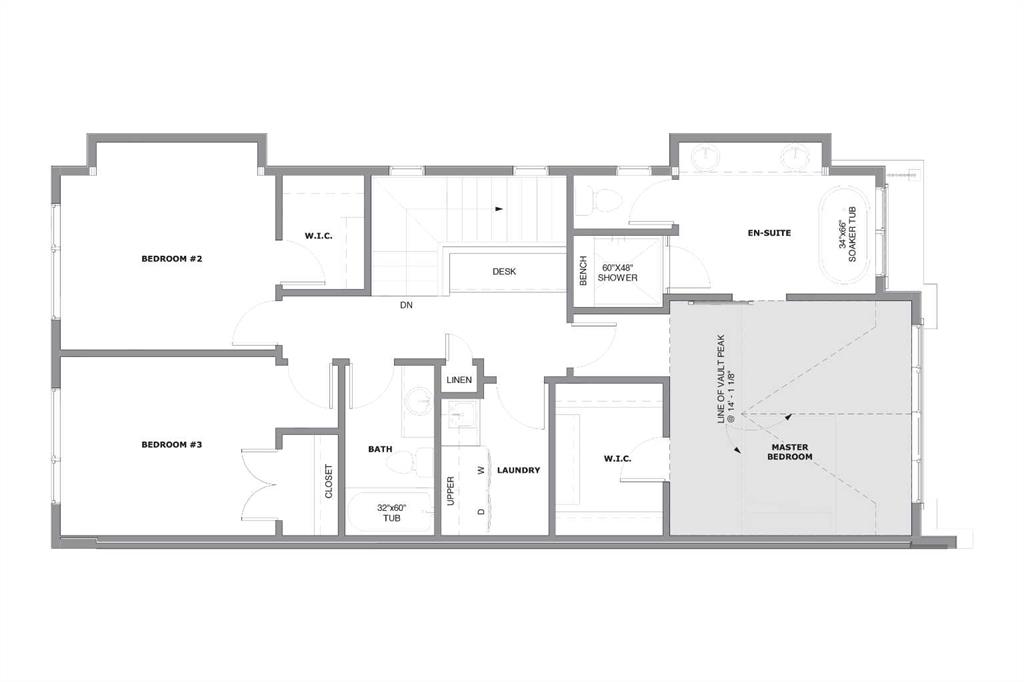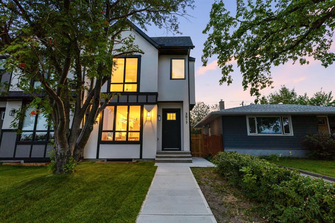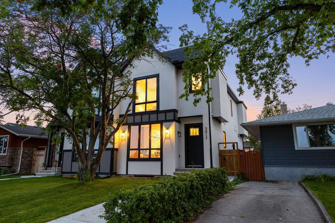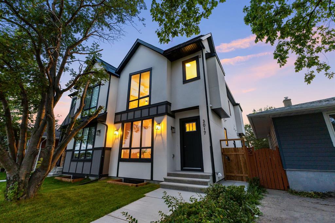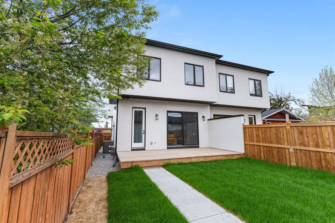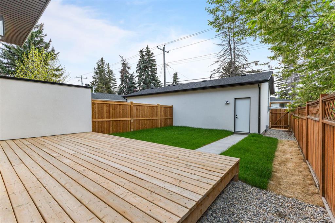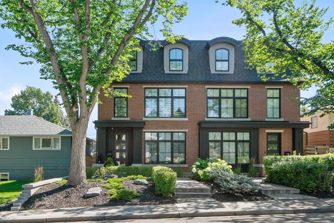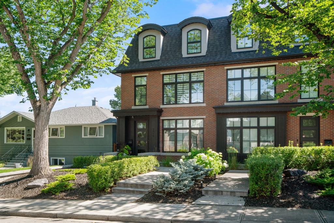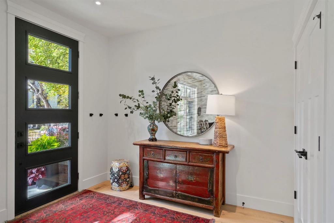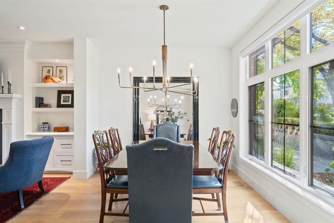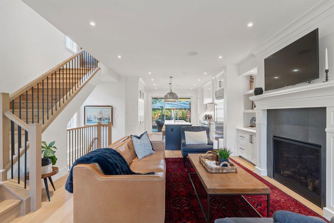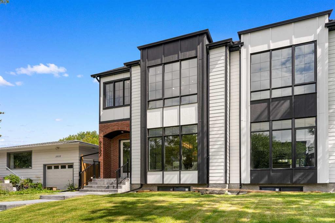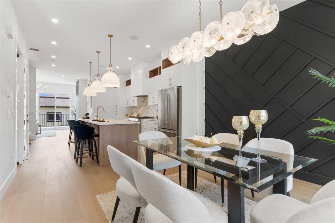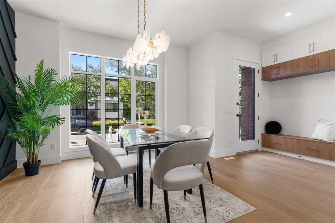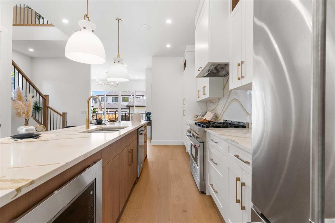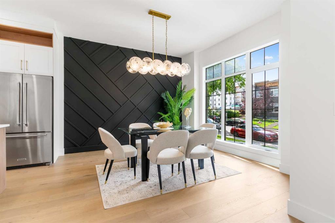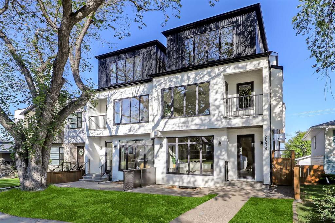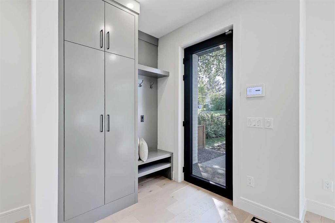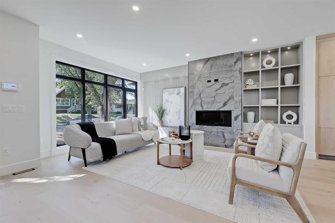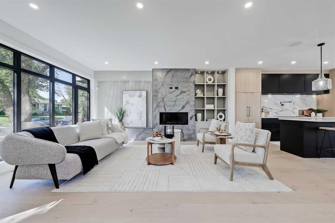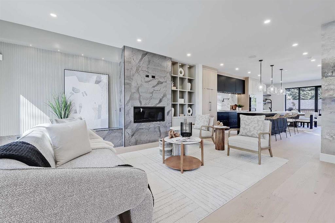3519 42 Street SW
Calgary T3E 3M7
MLS® Number: A2271909
$ 1,250,000
5
BEDROOMS
3 + 1
BATHROOMS
2025
YEAR BUILT
Gorgeous new built home situated on a quiet street in the burgeoning SW community of Glenbrook. Old school European quality craftsmanship throughout. The legal 2-bedroom suite has been dug out past the foundation giving you a brighter, larger space than most standard suites. Over height 9’ and 10’ ceilings throughout. Large windows fill this home full of natural light. Loaded with custom built-in storage solutions. Rich, white Oak hardwood floors through both the main and upper level. The central gourmet kitchen is highlighted by an abundance of crisp white full-height shaker style cabinetry including a full wall pantry, tile backsplash and beautiful quartz countertops. The large 12’ island and adjacent built-in dry bar with wine fridge are ideal for large gatherings. Integrated stainless steel appliances that include a 36’ dual full gas stove, 68” plus an all fridge/all freezer combo. The adjacent dining area is ideal for everyday and formal dining. Family room boasts a stacked ledgestone tiled gas fireplace flanked by custom built-ins. 3 generous bedroom up include the primary suite featuring a soaring vaulted ceiling plus spacious walk-in closet with an abundance of built-ins. All bedroom closets contain custom built-in The elegant ensuite boasts a full-length vanity, matching quartz countertops, dual sinks, large format heated tile floor, deep soaker tub plus a separate, steam/rain shower with bench seat and 10 mil glass wall enclosure. Fantastic laundry room with built-in cabinetry, laundry sink, and quartz countertop/folding table. Outstanding self contained lower legal suite with durable luxury vinyl plank flooring throughout. Suite can be easily used as an extension of the home, nanny’s quarters, extended family, or mortgage helper. Huge eat in kitchen with ample amounts of cabinet space, custom full wall of extra built-in storage space full bath, rec room, dedicated laundry room and 2 large bedroom round out the suite. Many extras/upgrades include acoustic insulation, drywall and sound bars between the suite and main floor as well as the party wall, built-in ceiling speakers, 9’ and 10’ ceilings, extensive and thoughtful built ins throughout, and much more. Minutes to Mount Royal University, downtown core plus many eclectic shopping, entertainment, and dining options. Easy access to major city roadways. To easily navigate through the city. A superb, modern multifaceted lifestyle home in a prime inner-city location.
| COMMUNITY | Glenbrook |
| PROPERTY TYPE | Semi Detached (Half Duplex) |
| BUILDING TYPE | Duplex |
| STYLE | 2 Storey, Side by Side |
| YEAR BUILT | 2025 |
| SQUARE FOOTAGE | 1,874 |
| BEDROOMS | 5 |
| BATHROOMS | 4.00 |
| BASEMENT | Full |
| AMENITIES | |
| APPLIANCES | Dishwasher, Freezer, Garage Control(s), Gas Range, Microwave, Refrigerator, Wine Refrigerator |
| COOLING | Rough-In |
| FIREPLACE | Gas |
| FLOORING | Hardwood, Tile, Vinyl Plank |
| HEATING | In Floor, Forced Air |
| LAUNDRY | In Basement, In Unit, Laundry Room, Multiple Locations, Upper Level |
| LOT FEATURES | Back Lane, Back Yard, Rectangular Lot |
| PARKING | Double Garage Detached |
| RESTRICTIONS | None Known |
| ROOF | Asphalt Shingle |
| TITLE | Fee Simple |
| BROKER | RE/MAX House of Real Estate |
| ROOMS | DIMENSIONS (m) | LEVEL |
|---|---|---|
| Kitchen | 12`8" x 13`5" | Lower |
| Living Room | 14`11" x 23`3" | Lower |
| Furnace/Utility Room | 5`11" x 8`3" | Lower |
| Bedroom | 9`1" x 13`3" | Lower |
| Bedroom | 9`0" x 13`3" | Lower |
| 4pc Bathroom | 5`8" x 8`7" | Lower |
| 2pc Bathroom | 5`2" x 5`8" | Main |
| Kitchen | 15`6" x 16`2" | Main |
| Dining Room | 14`7" x 13`2" | Main |
| Living Room | 12`10" x 12`5" | Main |
| Laundry | 8`1" x 5`5" | Upper |
| Bedroom - Primary | 12`10" x 16`4" | Upper |
| Walk-In Closet | 8`1" x 6`2" | Upper |
| Bedroom | 11`7" x 14`1" | Upper |
| Bedroom | 9`7" x 11`7" | Upper |
| 5pc Ensuite bath | 9`7" x 15`5" | Upper |
| 4pc Bathroom | 6`1" x 7`3" | Upper |

