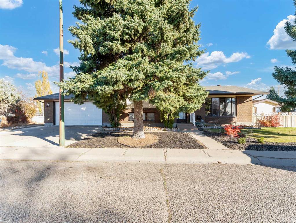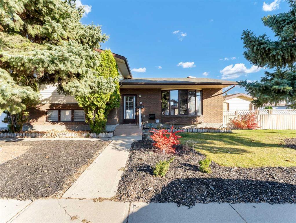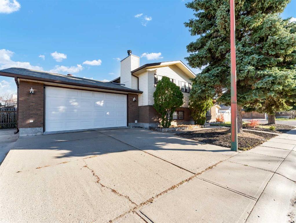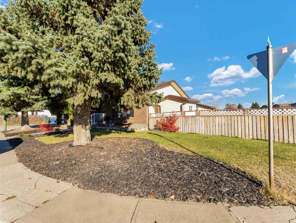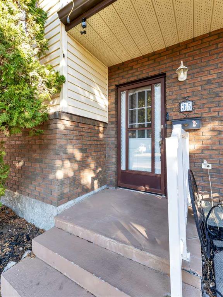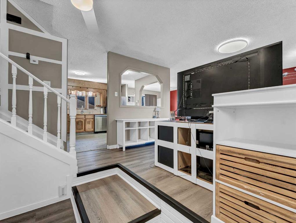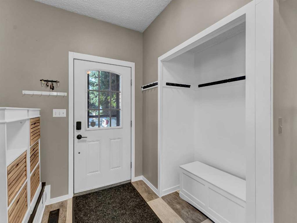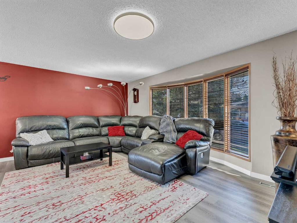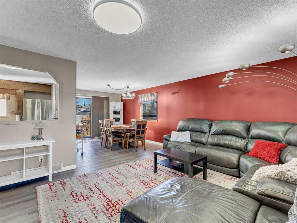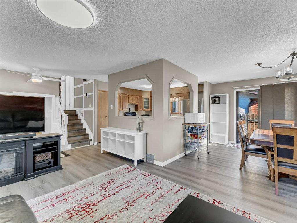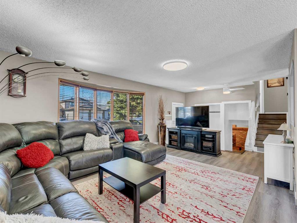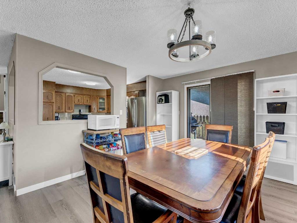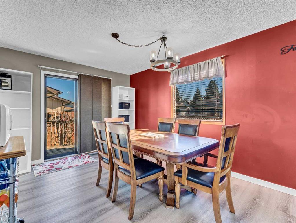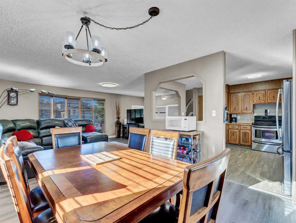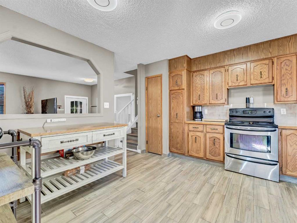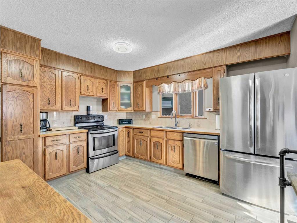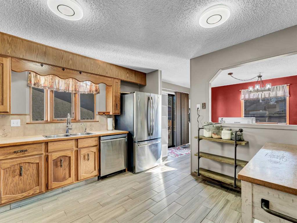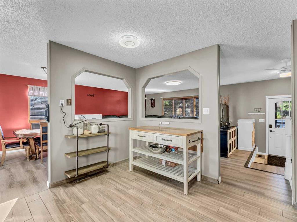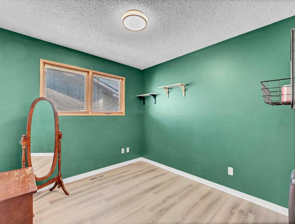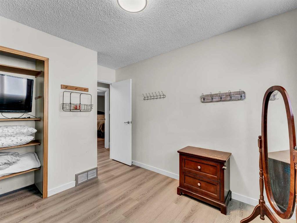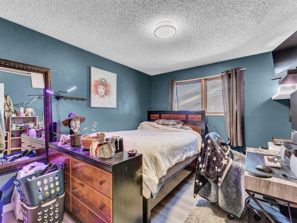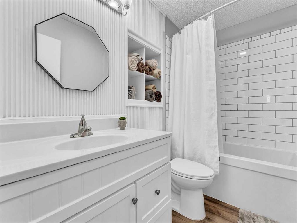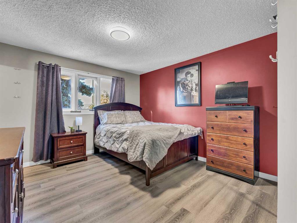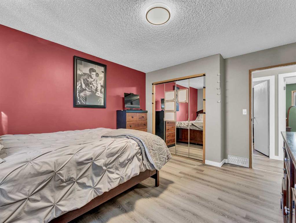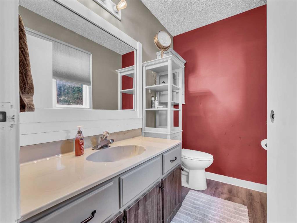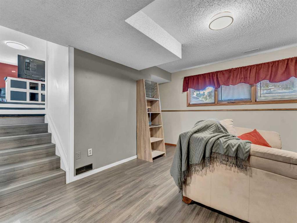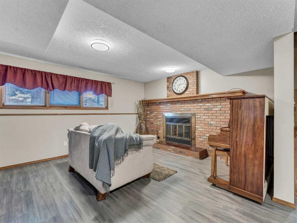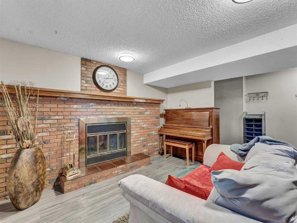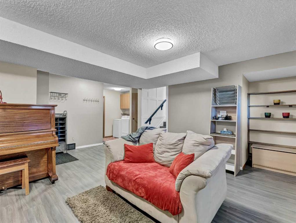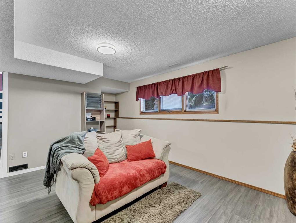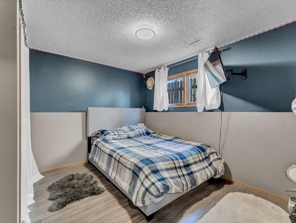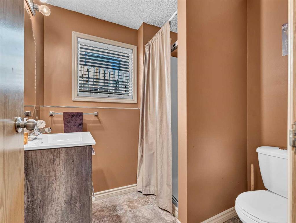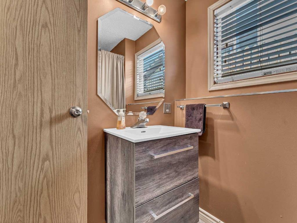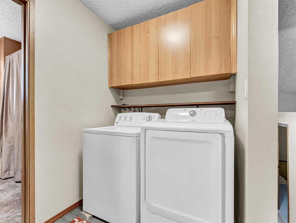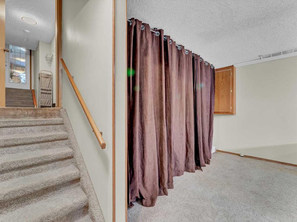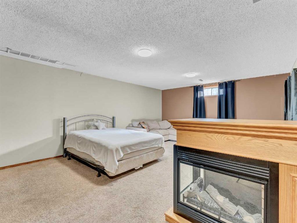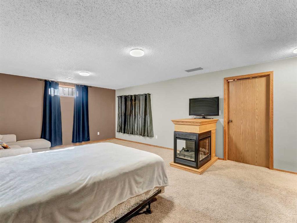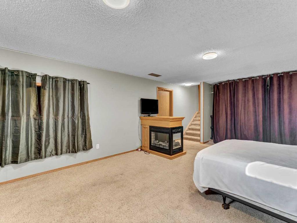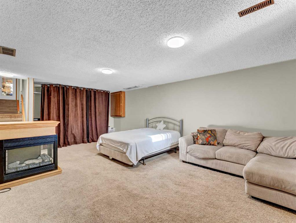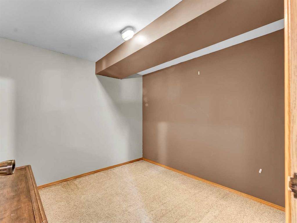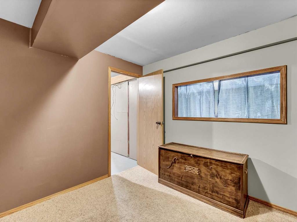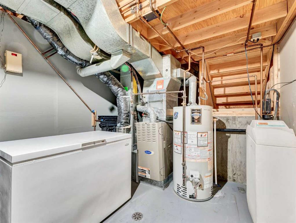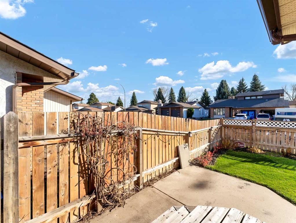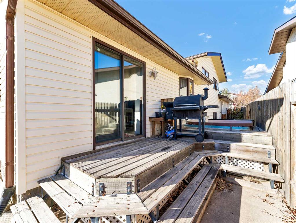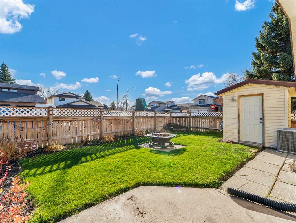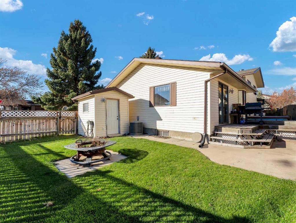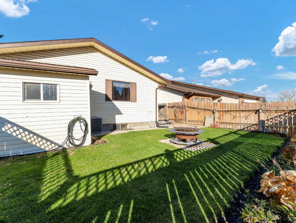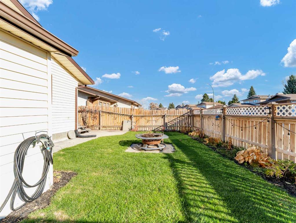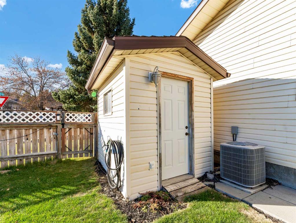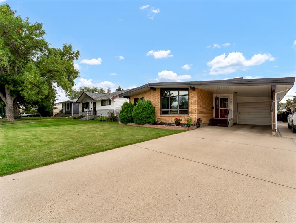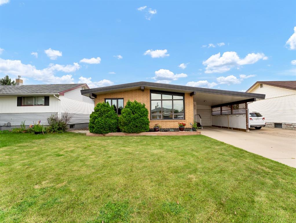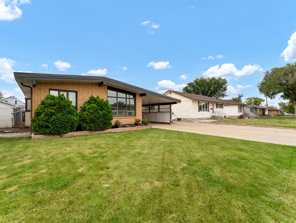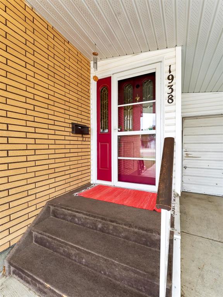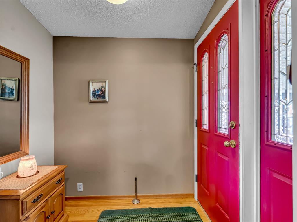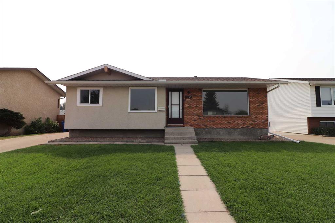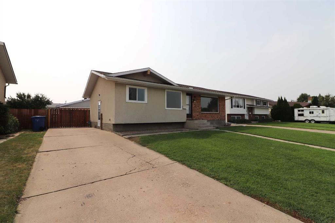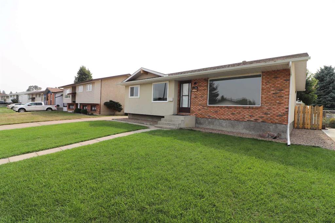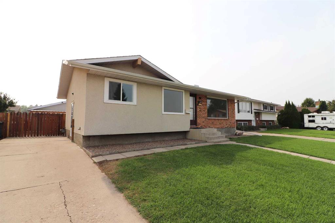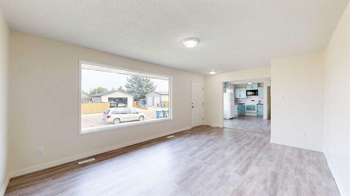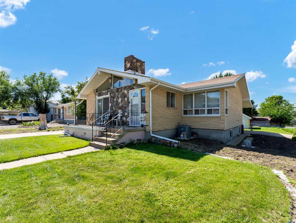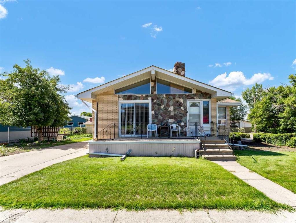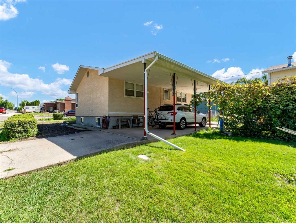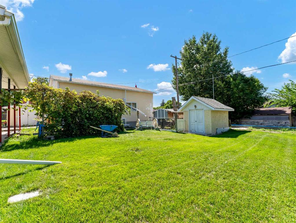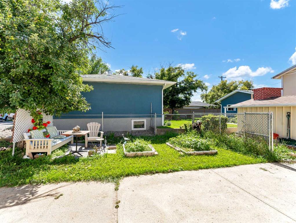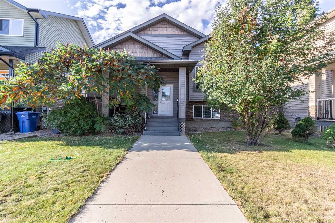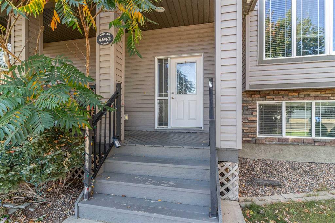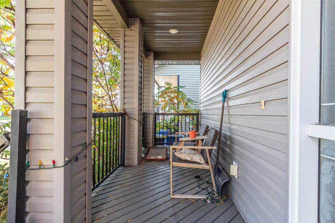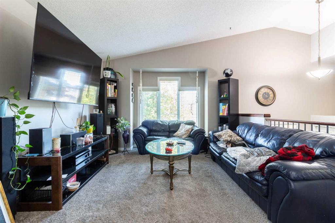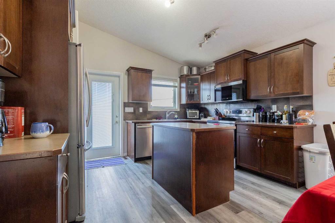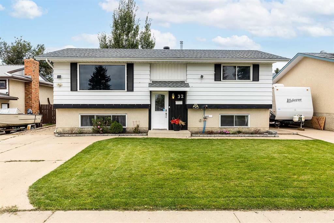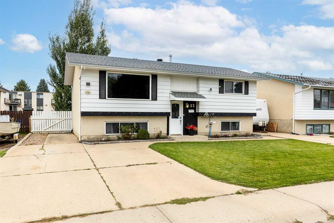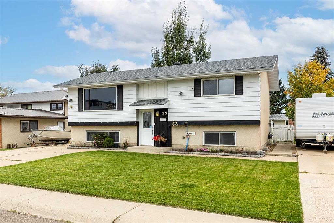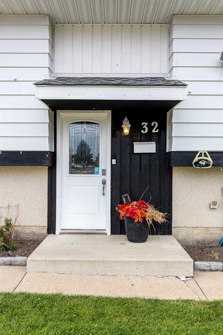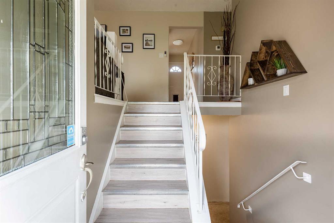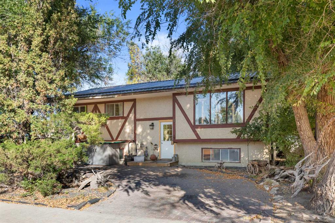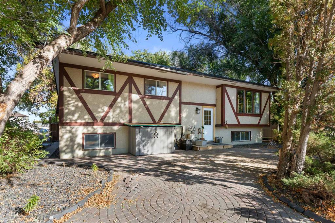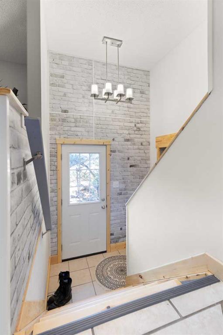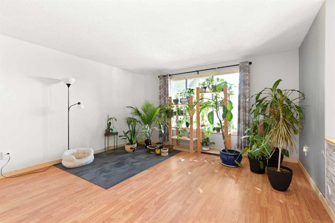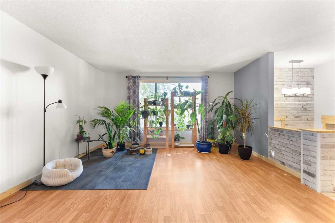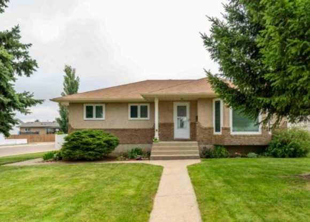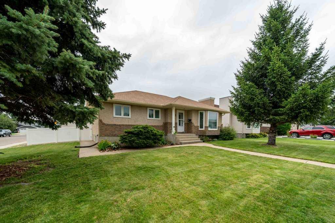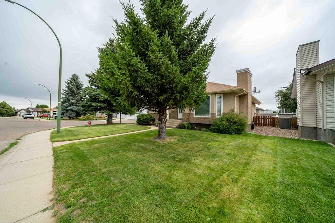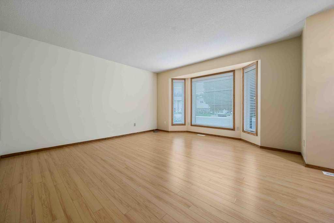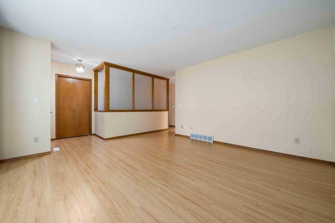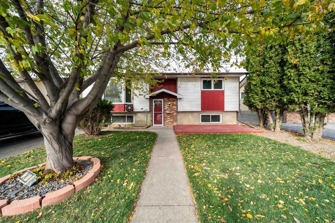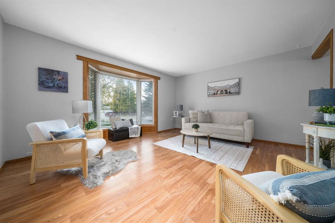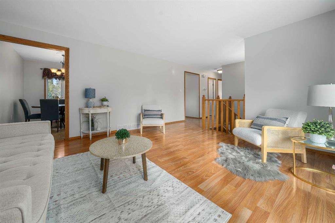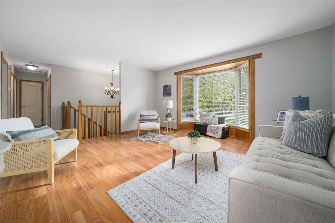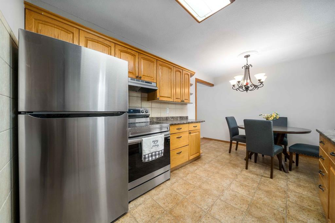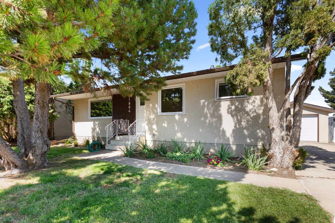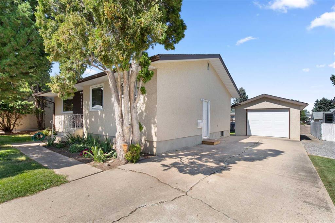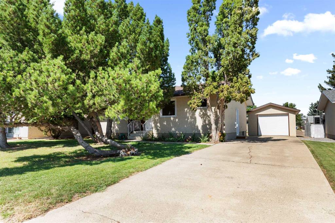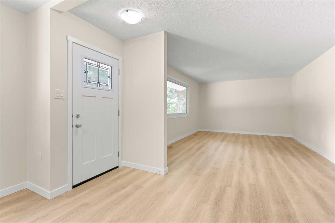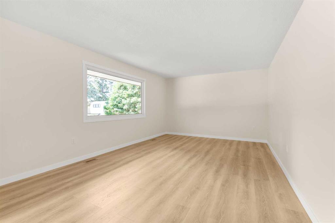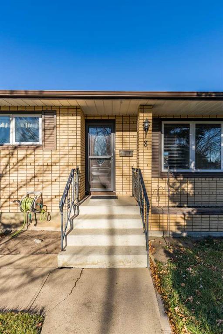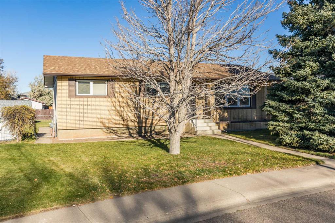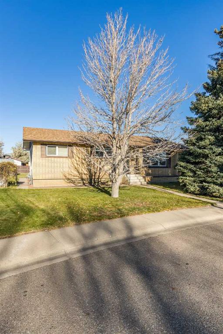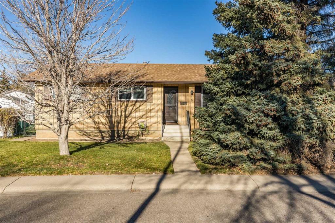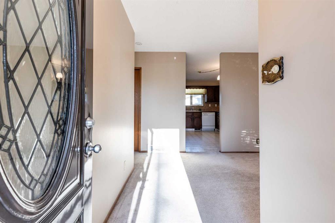35 Rideau Crescent SE
Medicine Hat T1B 3X9
MLS® Number: A2267095
$ 375,000
4
BEDROOMS
2 + 1
BATHROOMS
1985
YEAR BUILT
Welcome to this spacious four-level split style home ideally located in the sought-after neighborhood of Ross Glen—close to schools, the popular water park, walking paths, shopping, and restaurants. This fully developed property offers exceptional space and versatility for families, featuring four bedrooms and three bathrooms, including a convenient two-piece ensuite in the primary bedroom. The main floor welcomes you with nice natural light from large windows, and a comfortable open layout connecting the living, dining, and kitchen areas. The lower levels provide plenty of room for everyone, with two additional family/living areas, one showcasing a cozy wood-burning fireplace, 4th bedroom, 3-piece bathroom, and laundry close by for added convenience, while the lowest level boasts another large recreation area with a den and lots of storage options. Enjoy the outdoors with a large corner lot, RV parking, and a double attached heated garage. The backyard is fully fenced with a firepit area, perfect for entertaining or relaxing evenings. Recent updates include flooring, some lighting, main bathroom, painting, newer fridge and dishwasher, and hot water tank (2022), making this a move-in-ready family home with room to grow. A wonderful combination of comfort, location, and value—this Ross Glen gem checks all the boxes!
| COMMUNITY | Ross Glen |
| PROPERTY TYPE | Detached |
| BUILDING TYPE | House |
| STYLE | 4 Level Split |
| YEAR BUILT | 1985 |
| SQUARE FOOTAGE | 1,256 |
| BEDROOMS | 4 |
| BATHROOMS | 3.00 |
| BASEMENT | Full |
| AMENITIES | |
| APPLIANCES | Central Air Conditioner, Dishwasher, Dryer, Garage Control(s), Garburator, Microwave Hood Fan, Refrigerator, Stove(s), Washer, Water Softener |
| COOLING | Central Air |
| FIREPLACE | Family Room, Wood Burning |
| FLOORING | Carpet, Tile, Vinyl Plank |
| HEATING | Fireplace(s), Forced Air, Natural Gas, Wood |
| LAUNDRY | Lower Level |
| LOT FEATURES | Back Yard, Corner Lot, Front Yard, Landscaped, Underground Sprinklers |
| PARKING | 220 Volt Wiring, Double Garage Attached, Driveway, Garage Door Opener, Garage Faces Front, Heated Garage, RV Access/Parking |
| RESTRICTIONS | Utility Right Of Way |
| ROOF | Asphalt Shingle |
| TITLE | Fee Simple |
| BROKER | ROYAL LEPAGE COMMUNITY REALTY |
| ROOMS | DIMENSIONS (m) | LEVEL |
|---|---|---|
| Game Room | 23`0" x 14`9" | Level 4 |
| Den | 9`4" x 9`3" | Level 4 |
| Furnace/Utility Room | 17`4" x 9`7" | Level 4 |
| Entrance | 5`0" x 10`0" | Main |
| Living Room | 18`11" x 14`11" | Main |
| Dining Room | 11`0" x 12`6" | Main |
| Kitchen | 12`10" x 12`2" | Main |
| Family Room | 18`3" x 13`2" | Third |
| Bedroom | 11`5" x 10`2" | Third |
| 3pc Bathroom | 7`0" x 5`9" | Third |
| Laundry | 3`2" x 5`4" | Third |
| Bedroom | 9`2" x 9`9" | Upper |
| Bedroom | 9`11" x 12`0" | Upper |
| Bedroom - Primary | 11`9" x 12`5" | Upper |
| 2pc Ensuite bath | 7`4" x 4`7" | Upper |
| 4pc Bathroom | 4`11" x 8`9" | Upper |

