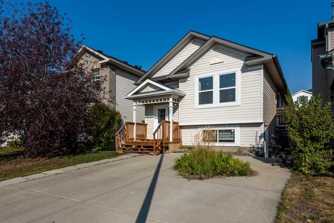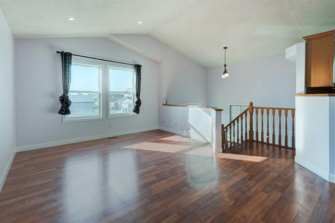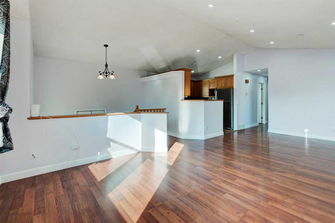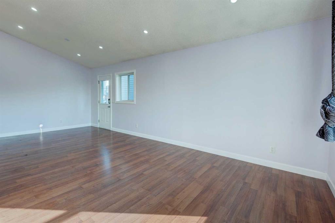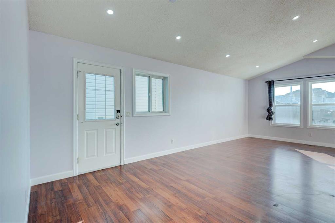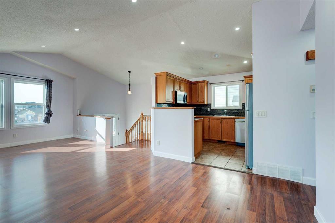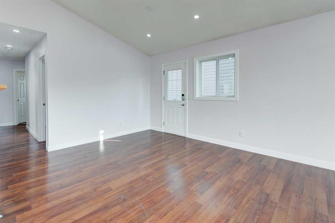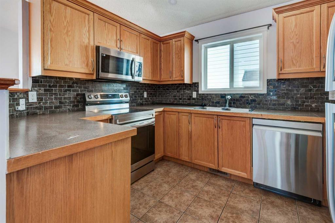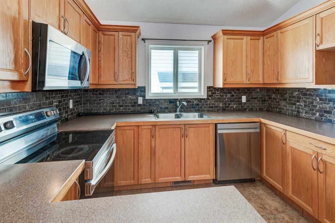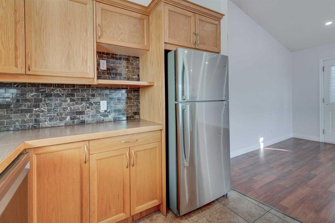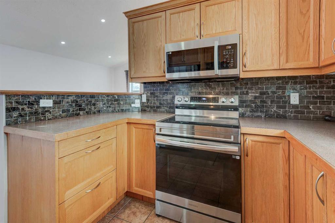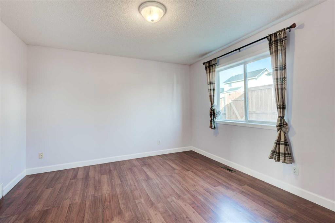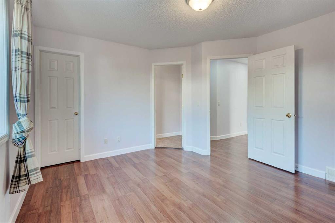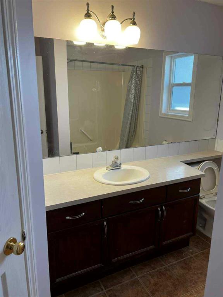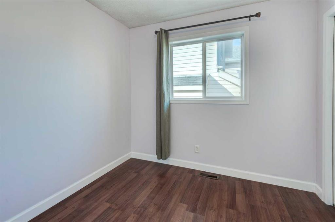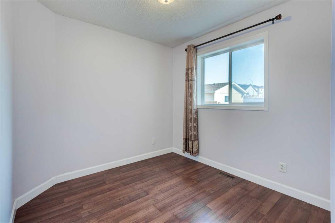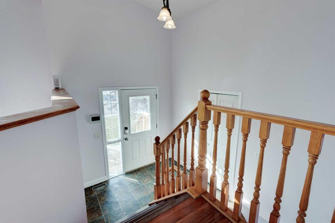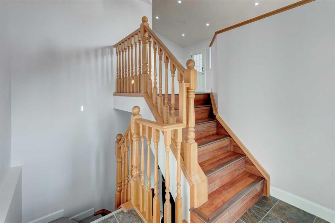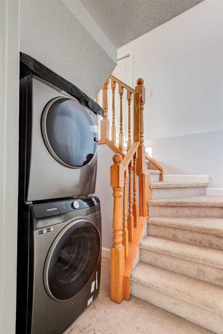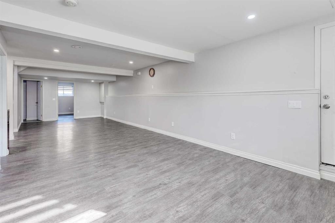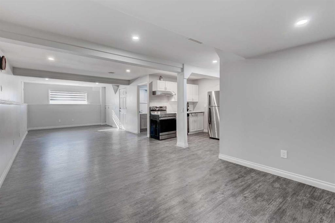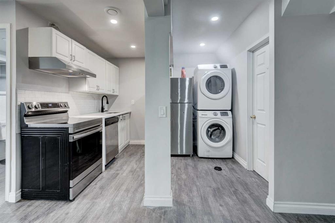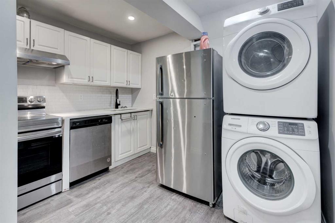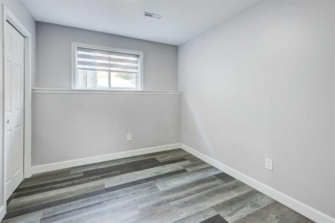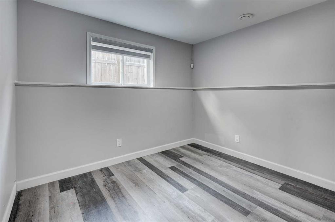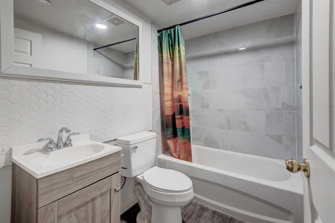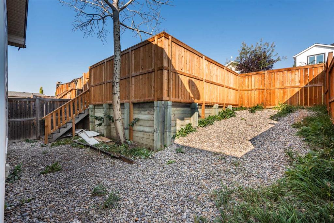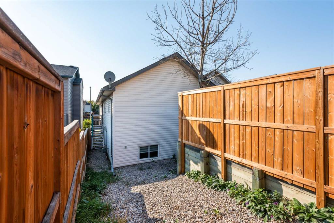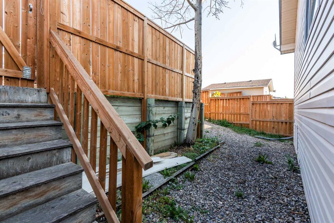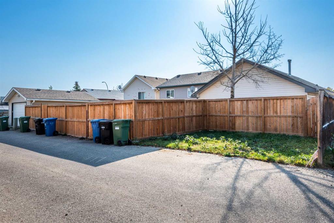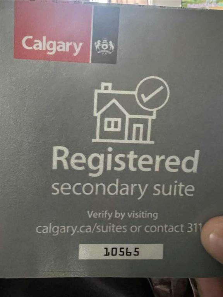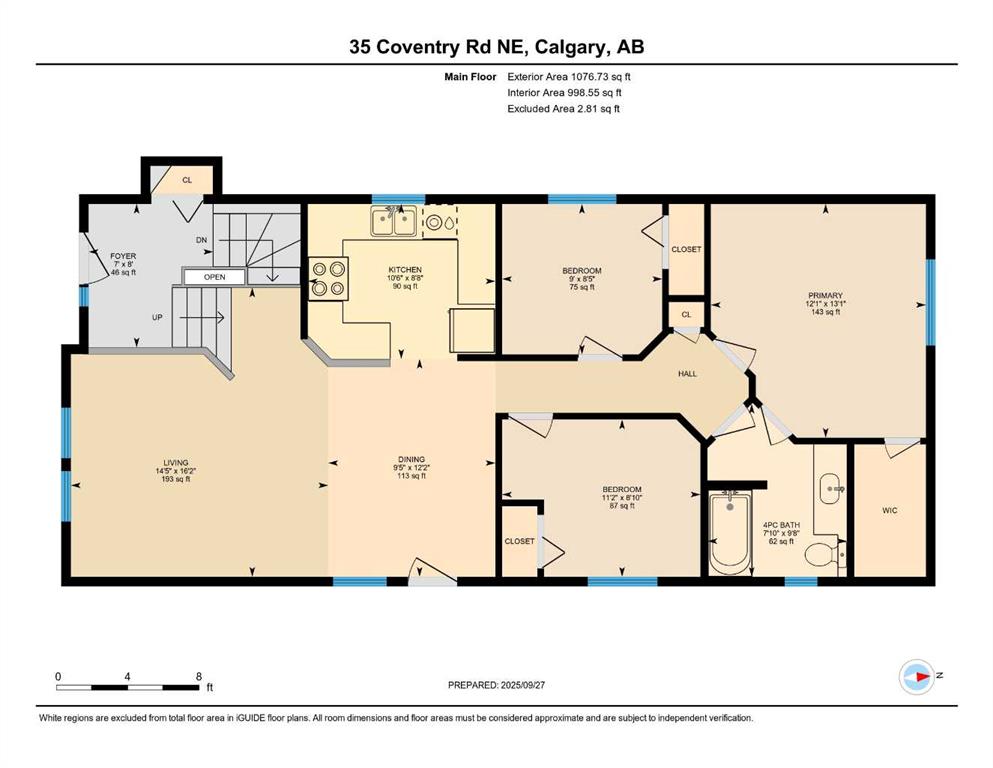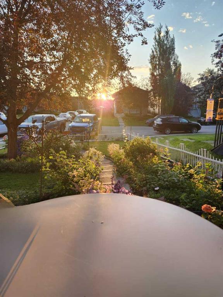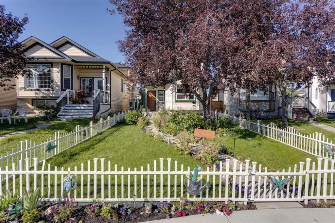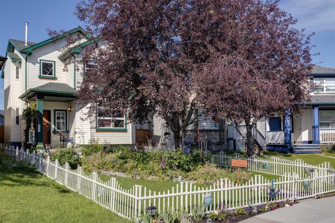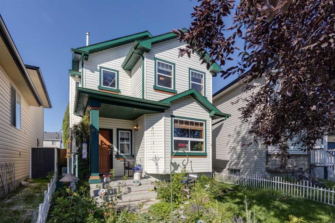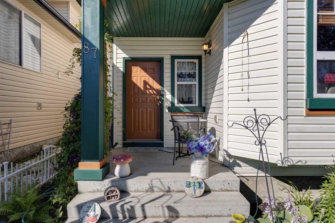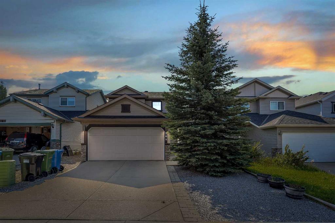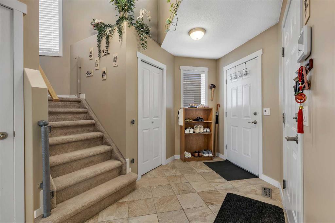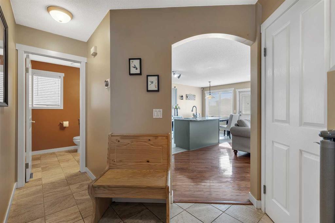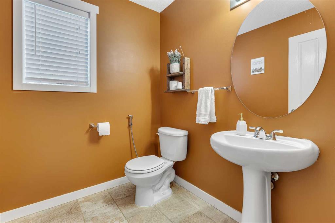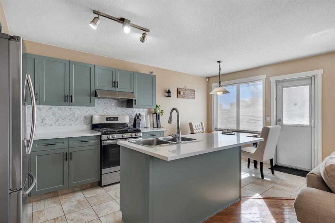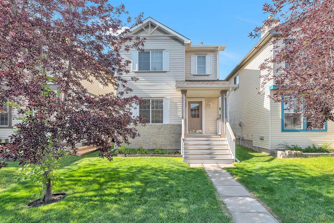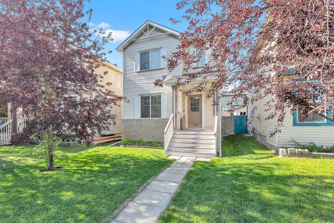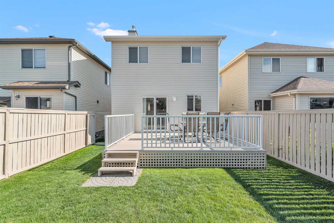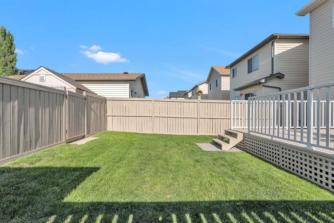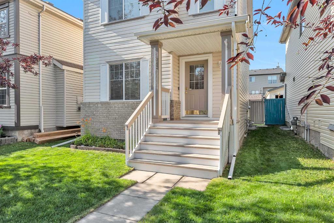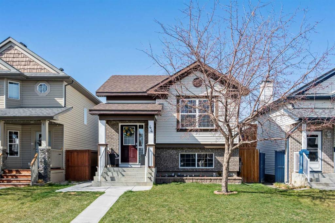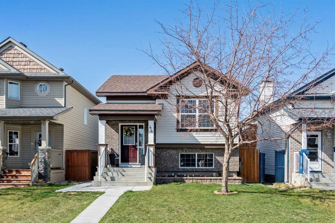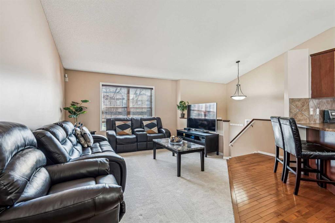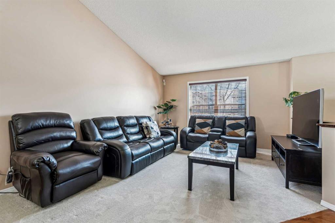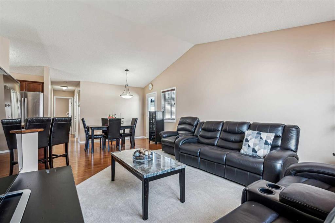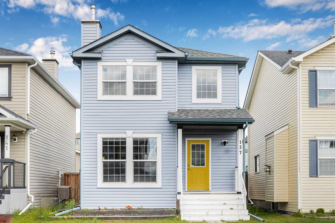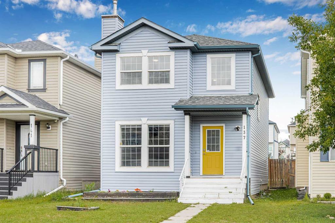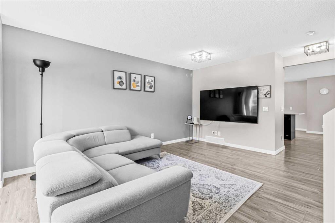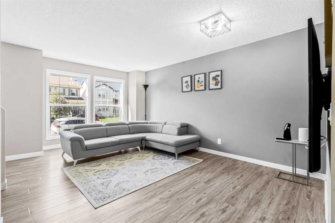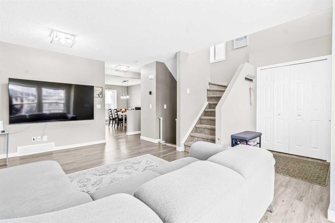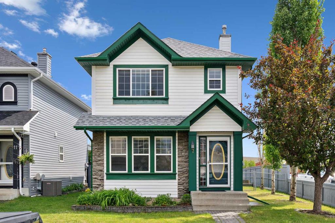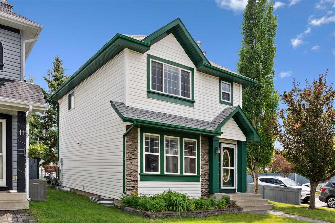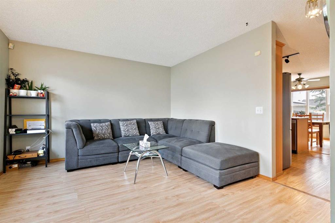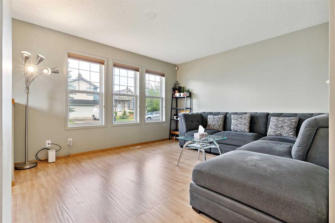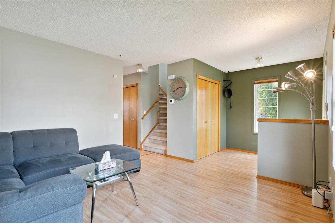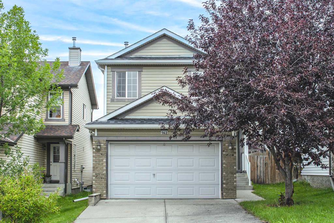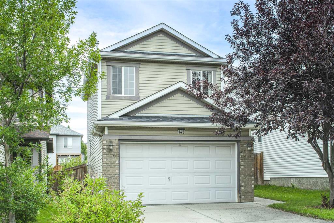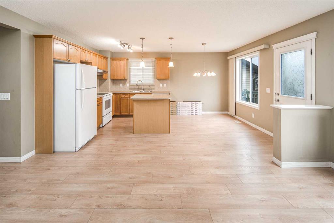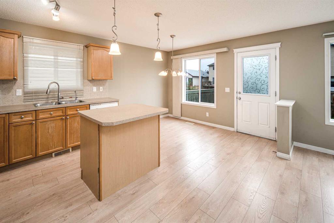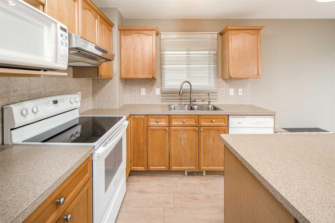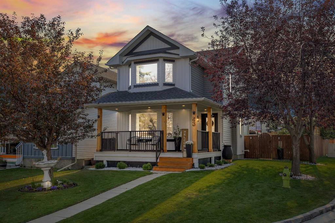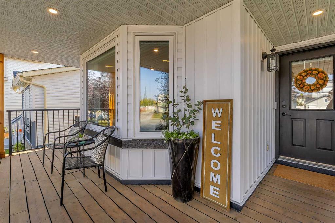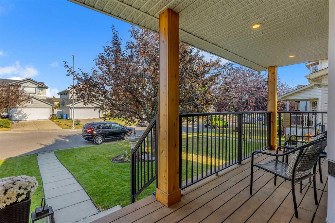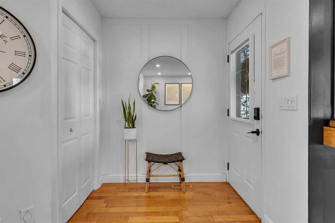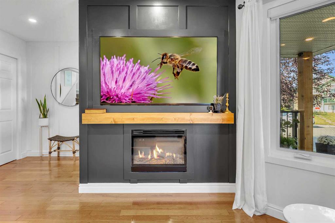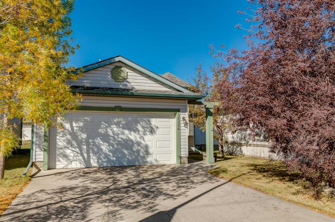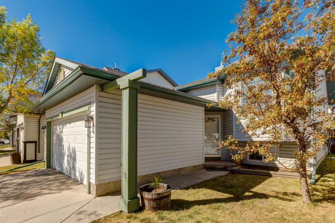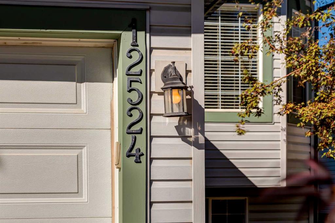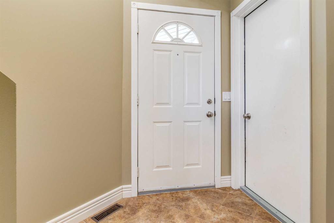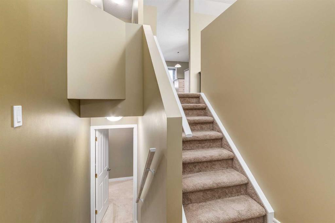35 Coventry Road NE
Calgary T2S 4R5
MLS® Number: A2260484
$ 519,900
5
BEDROOMS
2 + 0
BATHROOMS
1,078
SQUARE FEET
2000
YEAR BUILT
Opportunity Alert!!! View this detached home in the quaint community of Coventry Hills that features a legal basement suite that can be used for extra rental income, or as a mortgage helper. The main level boasts a large open concept living room, laminate floors throughout, 3-beds, a 4-pc bath, and a kitchen with stainless steel appliances (fridge, stove, dishwasher, and microwave-hoodfan). The legal basement suite with its own ground-level private entrance, has laminate flooring throughout, 2-beds, a 4-pc bath, a large open concept living room, and a full kitchen with stainless steel appliances (fridge, stove, dishwasher, and hoodfan). Each unit has it’s own separate laundry. Outside, enjoy a paved front driveway with room for 2 vehicles, plus a low-maintenance backyard with 2 additional parking spots & potential for RV parking. This home is conveniently located steps away from a playground & school, and provides quick access to grocery stores & shopping, the theater, and the Vivo Centre with library, gym, swimming, climbing, and more! View this home today before it’s gone!
| COMMUNITY | Coventry Hills |
| PROPERTY TYPE | Detached |
| BUILDING TYPE | House |
| STYLE | Bi-Level |
| YEAR BUILT | 2000 |
| SQUARE FOOTAGE | 1,078 |
| BEDROOMS | 5 |
| BATHROOMS | 2.00 |
| BASEMENT | Separate/Exterior Entry, Full, Suite, Walk-Out To Grade |
| AMENITIES | |
| APPLIANCES | Dishwasher, Dryer, Electric Stove, Microwave Hood Fan, Range Hood, Refrigerator, Washer |
| COOLING | None |
| FIREPLACE | N/A |
| FLOORING | Ceramic Tile, Laminate, Vinyl |
| HEATING | Forced Air |
| LAUNDRY | Lower Level, Main Level, See Remarks |
| LOT FEATURES | Rectangular Lot |
| PARKING | Off Street, Parking Pad |
| RESTRICTIONS | None Known |
| ROOF | Asphalt Shingle |
| TITLE | Fee Simple |
| BROKER | Grand Realty |
| ROOMS | DIMENSIONS (m) | LEVEL |
|---|---|---|
| 4pc Bathroom | 7`7" x 4`11" | Basement |
| Bedroom | 10`9" x 10`1" | Basement |
| Bedroom | 8`9" x 10`1" | Basement |
| Kitchen | 8`0" x 10`3" | Basement |
| Game Room | 12`5" x 35`6" | Basement |
| Furnace/Utility Room | 7`5" x 7`3" | Basement |
| 4pc Bathroom | 9`8" x 7`10" | Main |
| Bedroom | 8`10" x 11`2" | Main |
| Bedroom | 8`5" x 9`0" | Main |
| Dining Room | 12`2" x 9`4" | Main |
| Foyer | 8`0" x 7`0" | Main |
| Kitchen | 8`8" x 10`6" | Main |
| Living Room | 16`2" x 14`5" | Main |
| Bedroom - Primary | 13`1" x 12`1" | Main |

