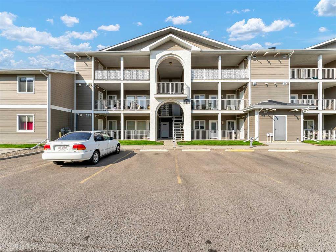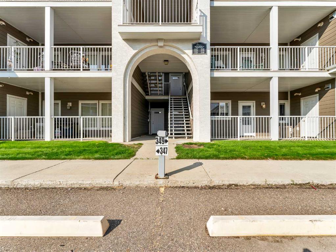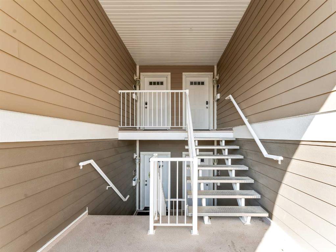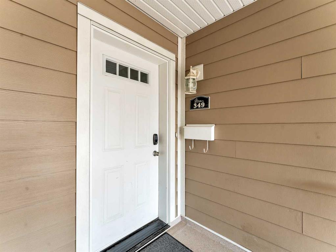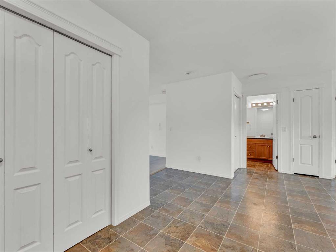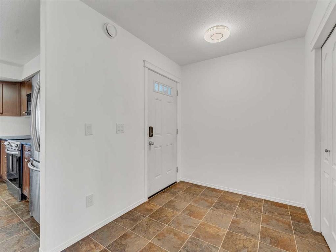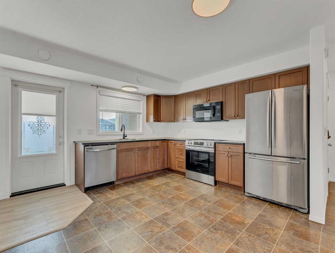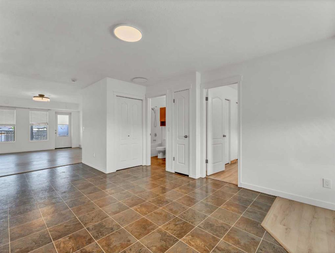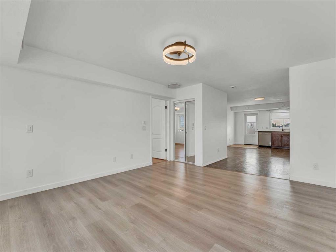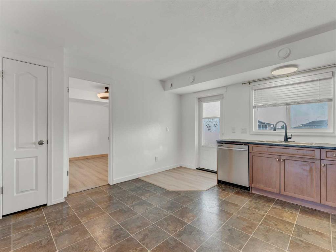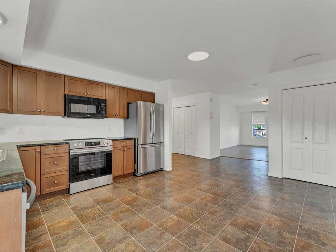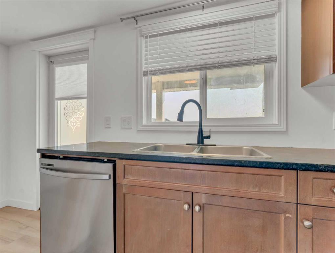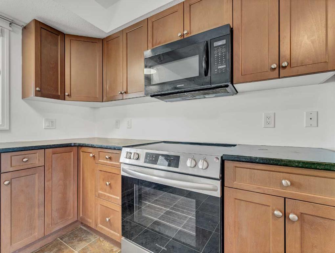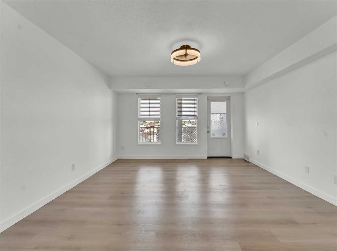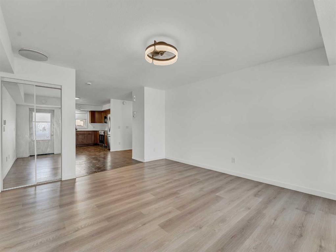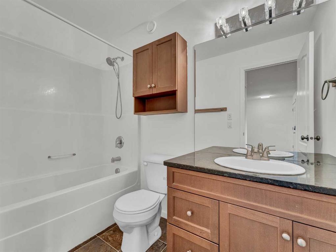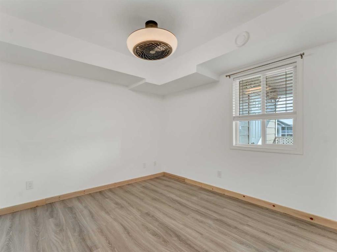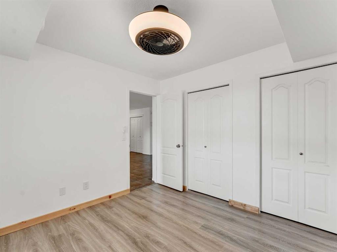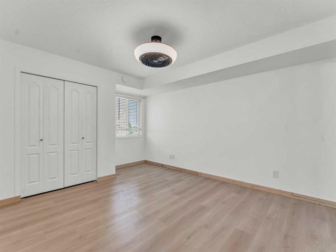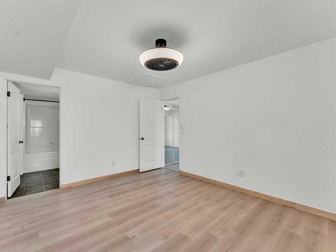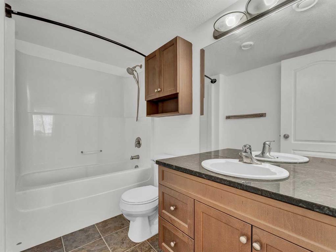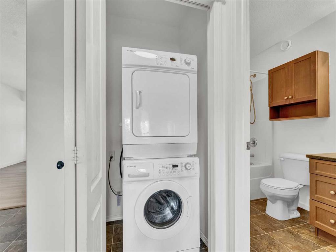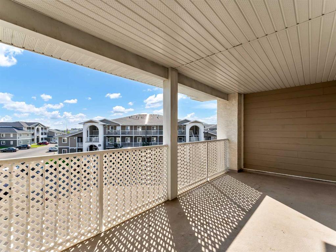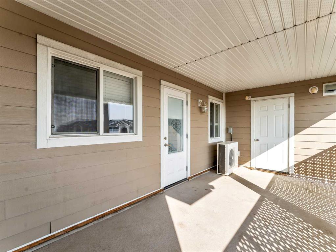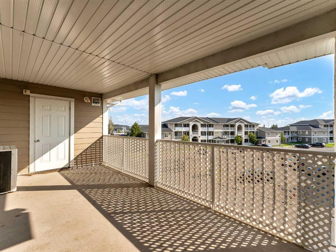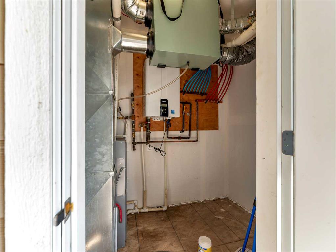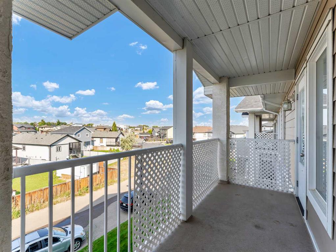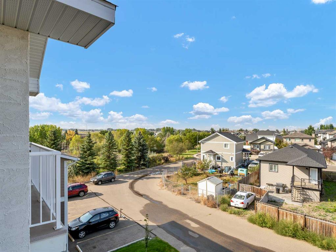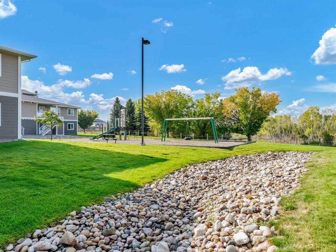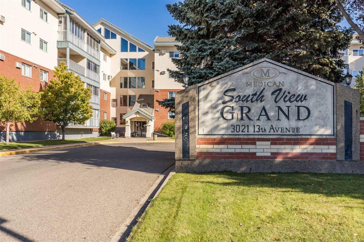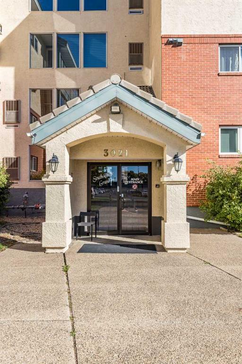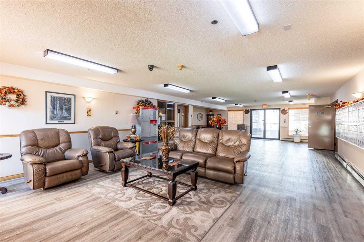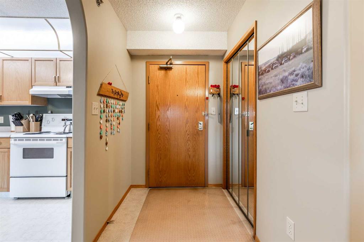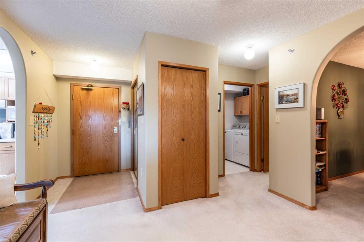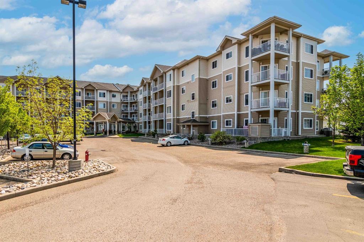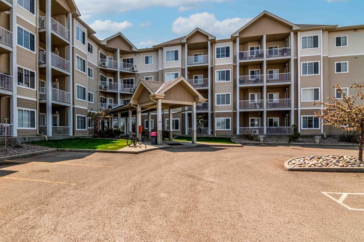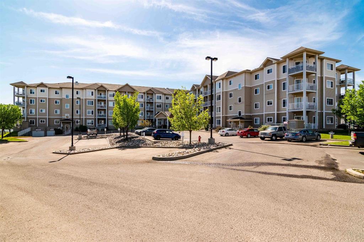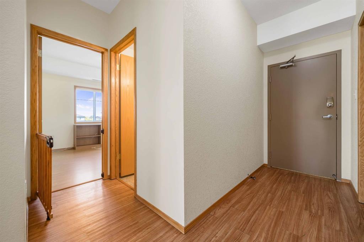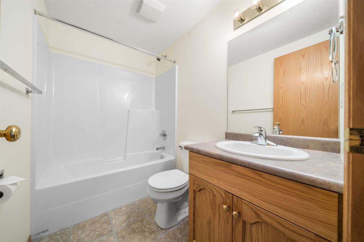349 Southlands Pointe SE
Medicine Hat T1B0M5
MLS® Number: A2256952
$ 232,500
2
BEDROOMS
2 + 0
BATHROOMS
964
SQUARE FEET
2009
YEAR BUILT
Stylish 2-Bed, 2-Bath Condo in Coveted Southlands/SE Location. Step into comfort and convenience with this beautifully updated en-suite condo nestled in one of the city's most sought-after neighborhoods. Whether you're a first-time buyer, downsizer, or investor, this 2-bedroom, 2-bath gem offers the perfect blend of modern upgrades and low-maintenance living. Recent Upgrades (Past 12 Months): - Brand-new on-demand gas hot water system for efficient, endless hot water. Sleek stainless-steel dishwasher for effortless cleanup. Refurbished stainless-steel cooker and fridge/freezer—modern style meets reliability. New durable and stylish clip-together plank vinyl flooring in main living areas and bedrooms. Ceiling fans installed in bedrooms and living room for year-round comfort. New window blinds, including privacy-enhancing door blinds. Built in 2009, this condo offers a smart layout with spacious bedrooms, including a private en-suite. Enjoy peace of mind with a well-managed building and a monthly condo fee of just $349.94. Price is negotiable—bring your offer and make this your next home or investment! Located in the heart of Southlands/SE, you're minutes from shopping, parks, schools, and all the essentials.
| COMMUNITY | Southland |
| PROPERTY TYPE | Apartment |
| BUILDING TYPE | Low Rise (2-4 stories) |
| STYLE | Multi Level Unit |
| YEAR BUILT | 2009 |
| SQUARE FOOTAGE | 964 |
| BEDROOMS | 2 |
| BATHROOMS | 2.00 |
| BASEMENT | None |
| AMENITIES | |
| APPLIANCES | Dishwasher, Dryer, Electric Oven, Microwave Hood Fan, Refrigerator, Washer |
| COOLING | Central Air |
| FIREPLACE | N/A |
| FLOORING | Laminate |
| HEATING | Central, Natural Gas |
| LAUNDRY | In Unit |
| LOT FEATURES | Landscaped |
| PARKING | Assigned, Parking Pad |
| RESTRICTIONS | Pet Restrictions or Board approval Required |
| ROOF | Asphalt Shingle |
| TITLE | Fee Simple |
| BROKER | ROYAL LEPAGE COMMUNITY REALTY |
| ROOMS | DIMENSIONS (m) | LEVEL |
|---|---|---|
| Entrance | 7`11" x 6`7" | Third |
| Living Room | 13`4" x 15`7" | Third |
| Kitchen With Eating Area | 13`10" x 11`10" | Third |
| Bedroom | 10`7" x 10`0" | Third |
| Bedroom - Primary | 11`2" x 14`8" | Third |
| 4pc Ensuite bath | 5`9" x 9`0" | Third |
| 4pc Bathroom | 5`2" x 9`0" | Third |

