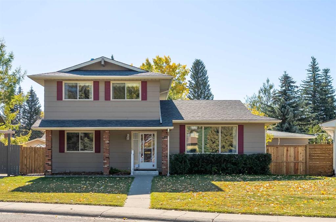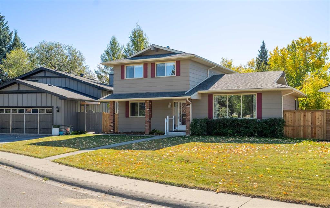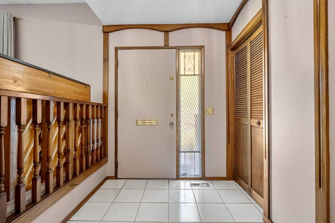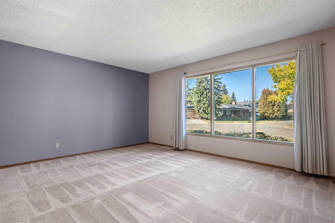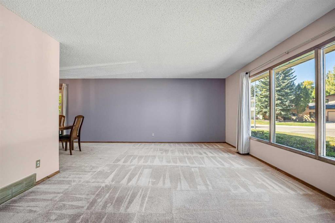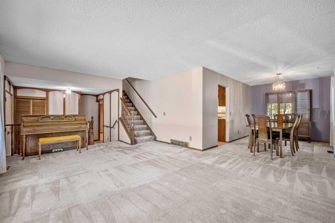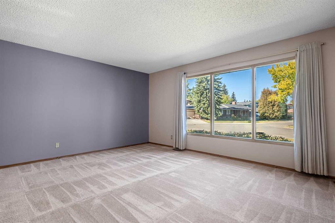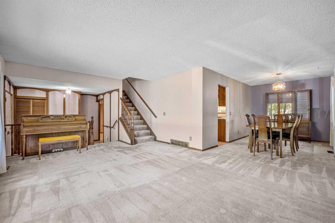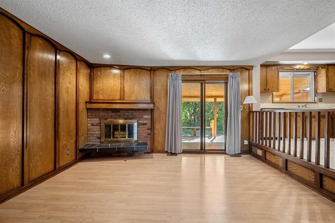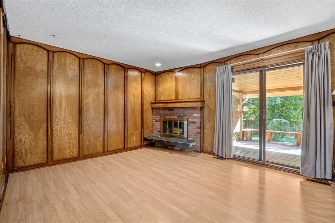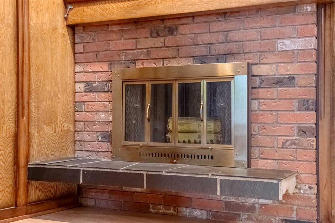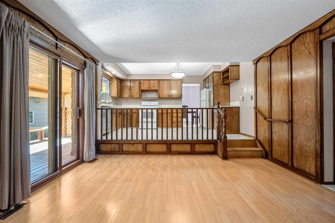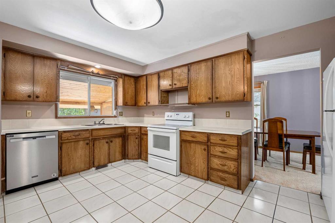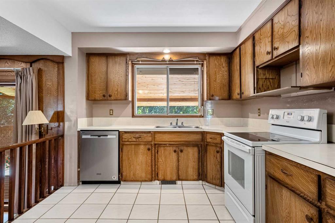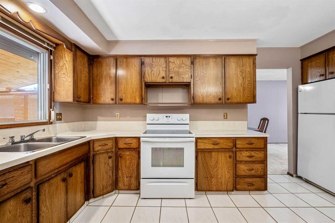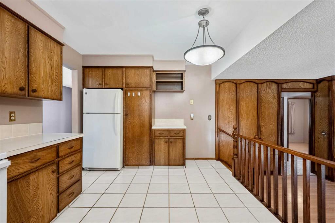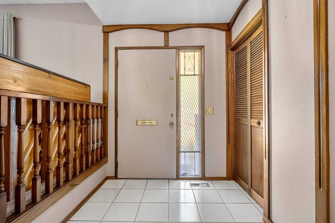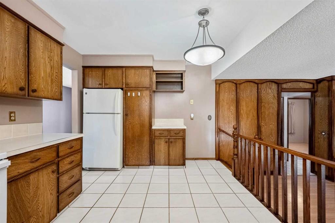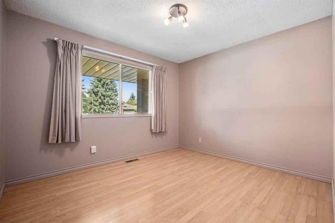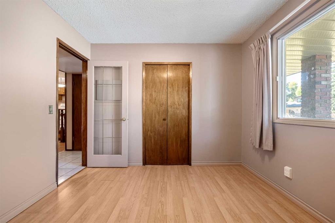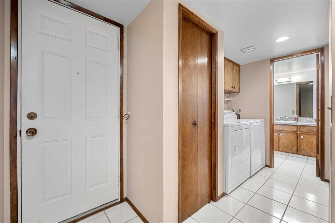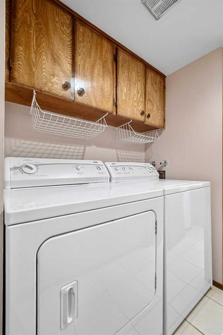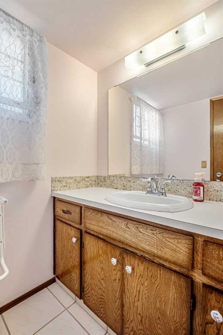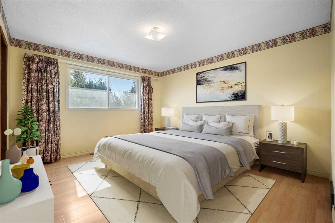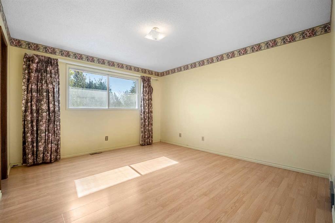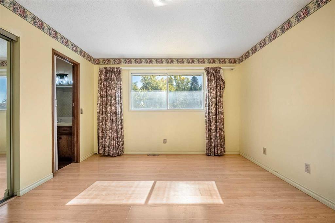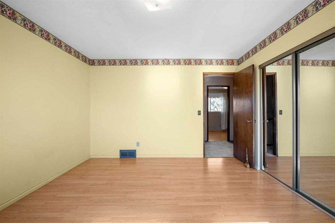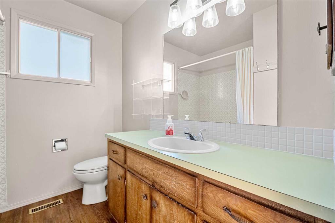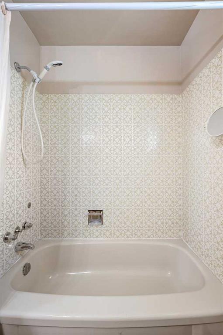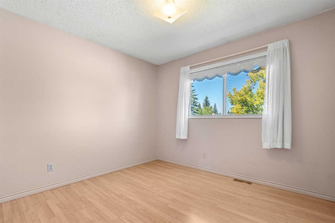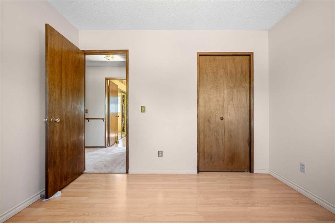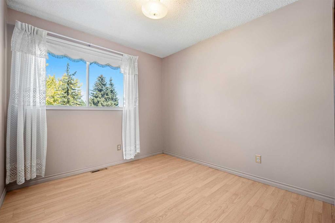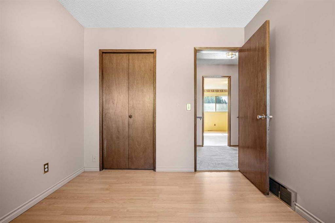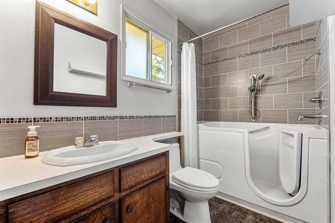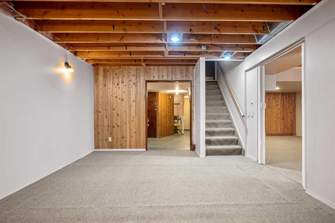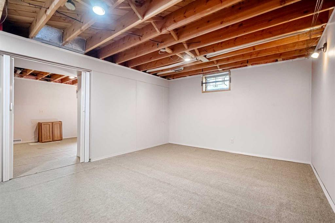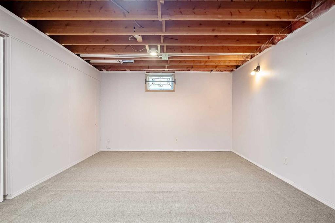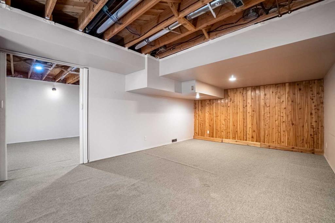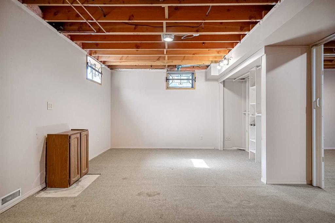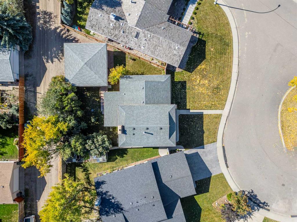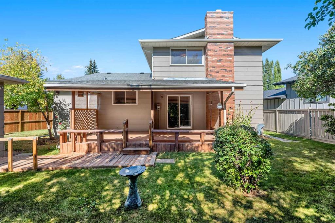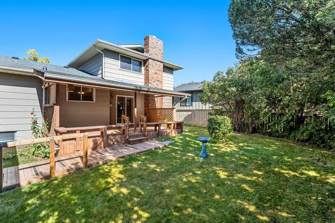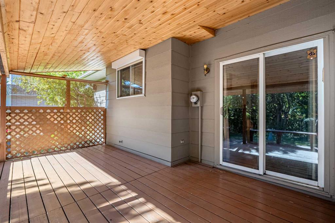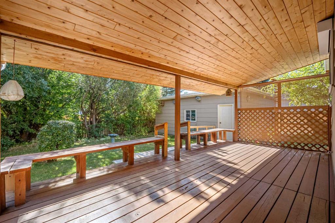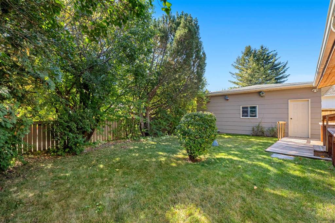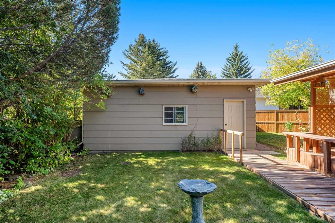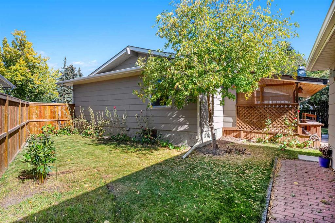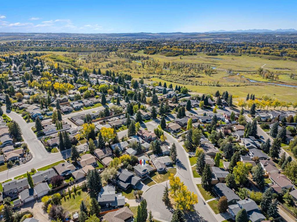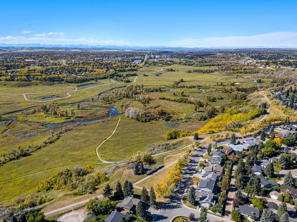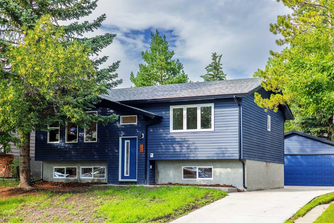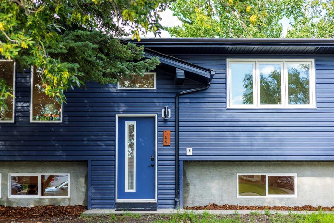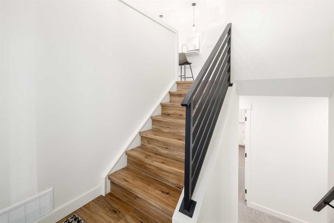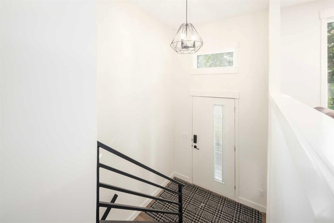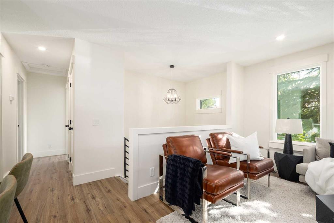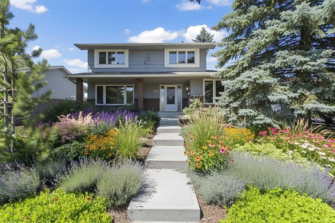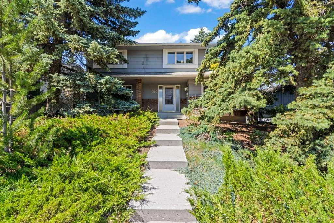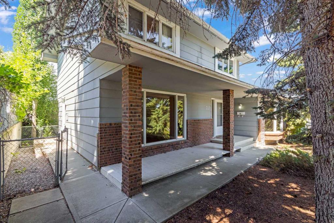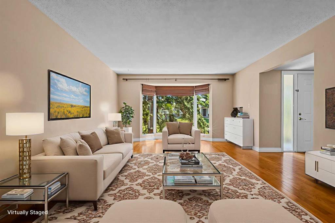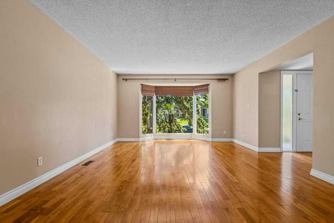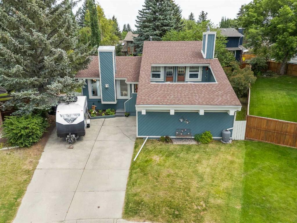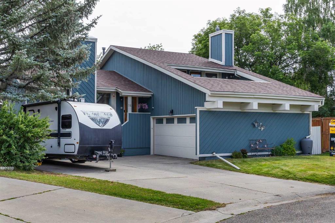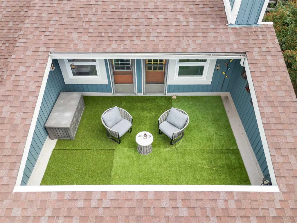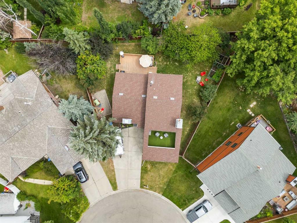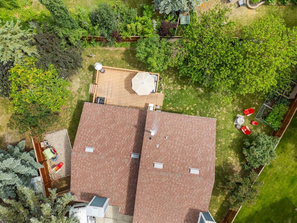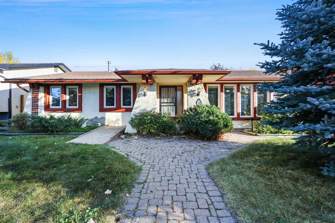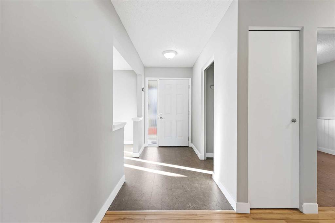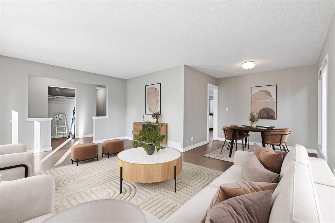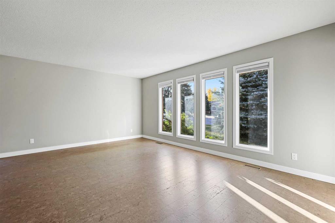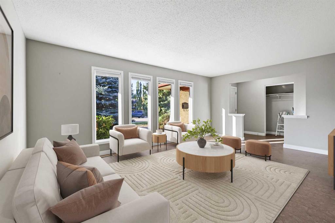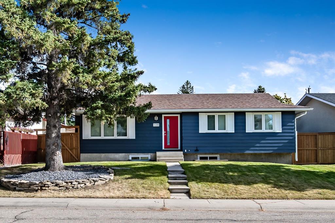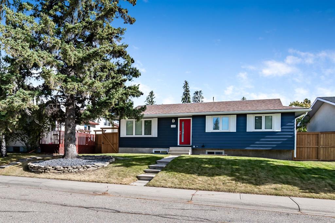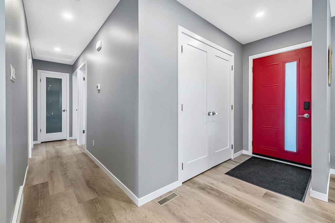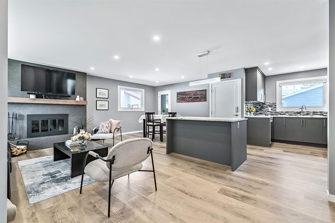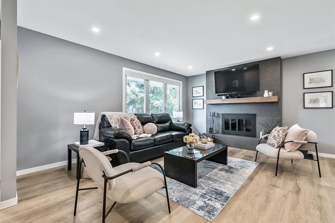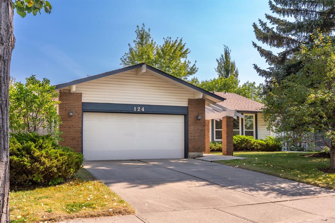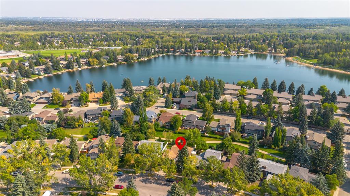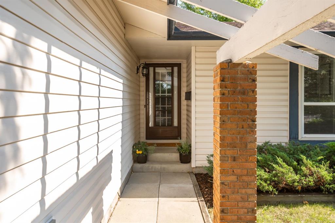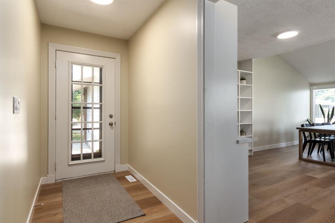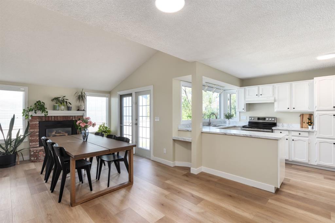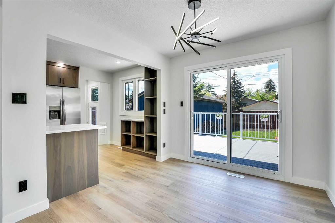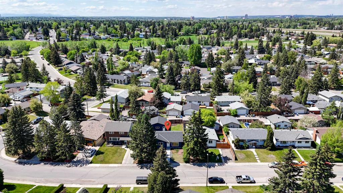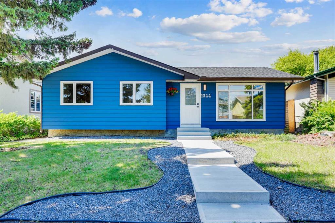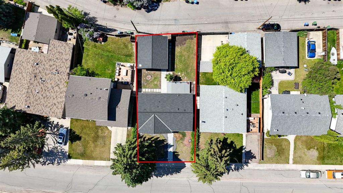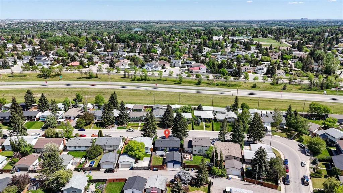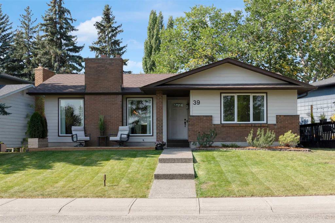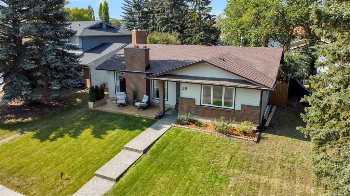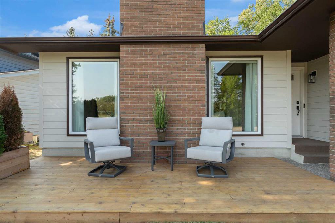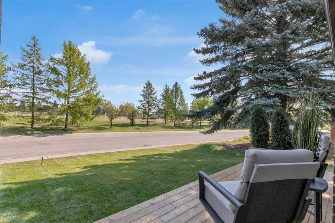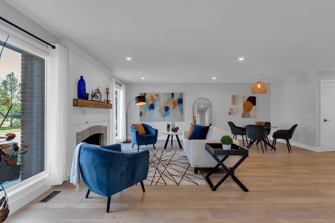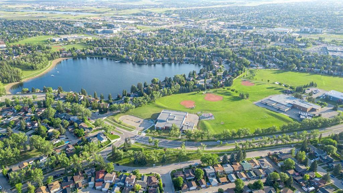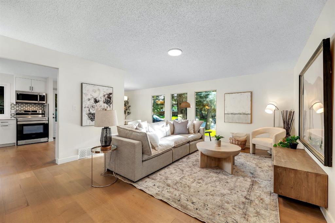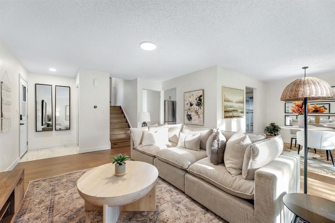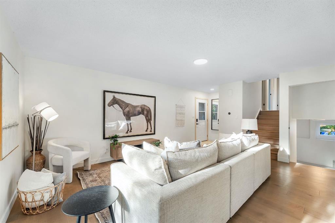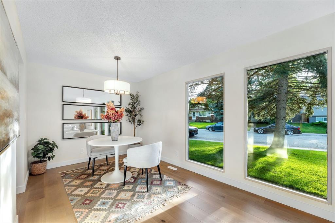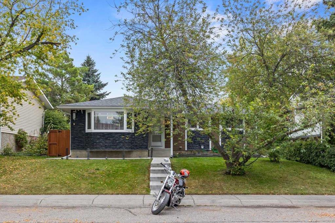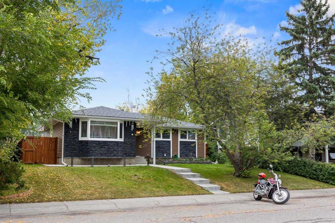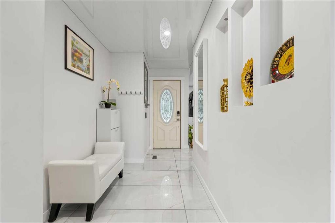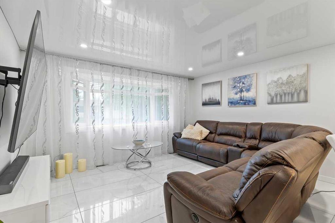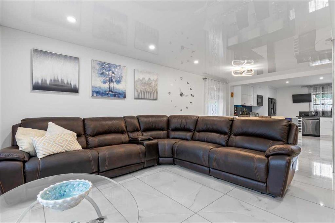344 Parkland Way SE
Calgary T2J 4L2
MLS® Number: A2258580
$ 764,900
4
BEDROOMS
2 + 1
BATHROOMS
1,776
SQUARE FEET
1975
YEAR BUILT
**Open House Saturday, October 18th 11:30 -1:00** Welcome to Parkland – one of Calgary’s most sought-after communities! This lovingly cared-for home is perfectly located on a quiet street, directly across from a green space and just steps to Fish Creek Park. From the moment you arrive, you’ll notice the pride of ownership and the warm, welcoming atmosphere. The main floor offers a spacious and sun-filled living and dining area, a well-appointed kitchen, and a cozy family room that opens onto a beautiful back deck – perfect for morning coffee or evening entertaining. The large, private backyard offers plenty of space for kids to play and for outdoor enjoyment. A versatile main floor office (or 4th bedroom), convenient laundry room, and a 2-piece bath complete this level. Upstairs, you’ll find three generously sized bedrooms, all with excellent closet space. The primary suite includes a full ensuite, while a bright main bathroom serves the additional bedrooms. The basement offers tons of storage and is brimming with potential – with space for a 5th bedroom, home gym, or media room. Additional features include an oversized double garage and extra parking pad. This home is a short walk to both public and Catholic elementary schools and the Parkland community hall Enjoy exclusive access to Park96, a private community park with a splash pad, disc golf, tennis courts, skating rinks, and more – just for Parkland residents and their guests! Plus, with Fish Creek Park at your doorstep, you’ll love the walking paths, bike trails, and easy access to local favourites like Annie’s Cafe and Bow Valley Ranche Restaurant.
| COMMUNITY | Parkland |
| PROPERTY TYPE | Detached |
| BUILDING TYPE | House |
| STYLE | 2 Storey Split |
| YEAR BUILT | 1975 |
| SQUARE FOOTAGE | 1,776 |
| BEDROOMS | 4 |
| BATHROOMS | 3.00 |
| BASEMENT | Full, Partially Finished |
| AMENITIES | |
| APPLIANCES | Dishwasher, Dryer, Electric Stove, Range Hood, Refrigerator, Washer |
| COOLING | None |
| FIREPLACE | Brick Facing, Family Room, Wood Burning |
| FLOORING | Carpet, Tile, Vinyl Plank |
| HEATING | Forced Air, Natural Gas |
| LAUNDRY | Main Level |
| LOT FEATURES | Cul-De-Sac |
| PARKING | Double Garage Detached |
| RESTRICTIONS | None Known |
| ROOF | Asphalt Shingle |
| TITLE | Fee Simple |
| BROKER | RE/MAX First |
| ROOMS | DIMENSIONS (m) | LEVEL |
|---|---|---|
| Cold Room/Cellar | 7`4" x 11`4" | Basement |
| Furnace/Utility Room | 26`0" x 19`7" | Basement |
| Foyer | 9`10" x 8`6" | Main |
| Living Room | 13`5" x 20`1" | Main |
| Kitchen | 15`4" x 10`2" | Main |
| Dining Room | 13`9" x 8`11" | Main |
| Family Room | 13`4" x 13`11" | Main |
| Bedroom | 9`10" x 11`2" | Main |
| Mud Room | 6`5" x 5`3" | Main |
| 2pc Bathroom | Main | |
| Bedroom - Primary | 13`4" x 12`0" | Upper |
| Bedroom | 9`6" x 10`6" | Upper |
| Bedroom | 9`6" x 8`10" | Upper |
| 4pc Bathroom | Upper | |
| 4pc Ensuite bath | Upper |

