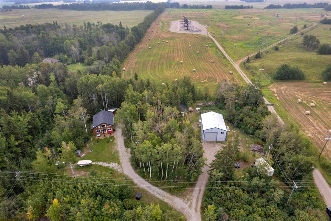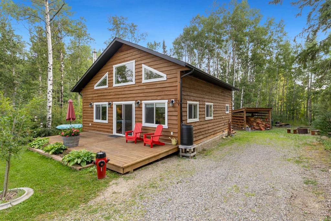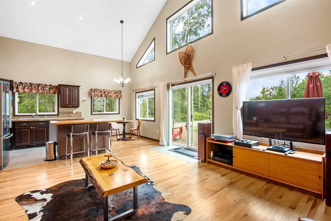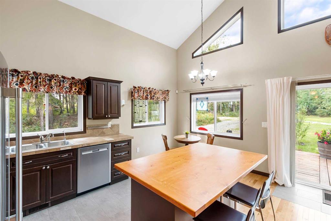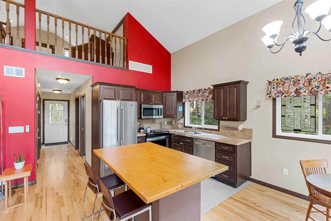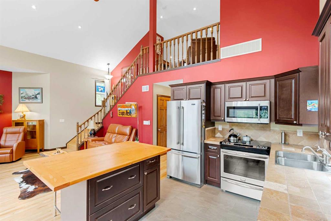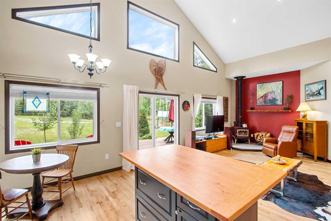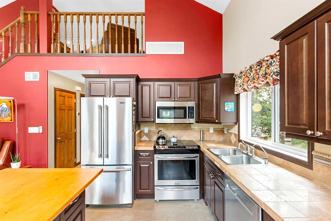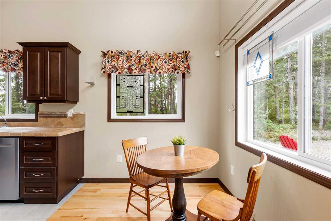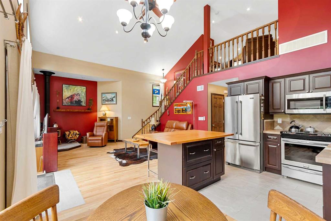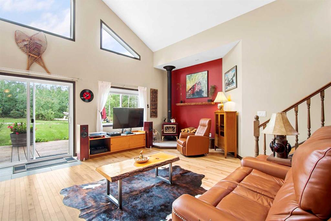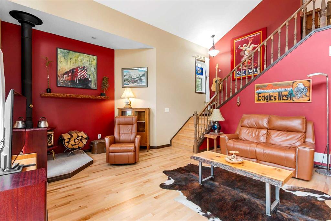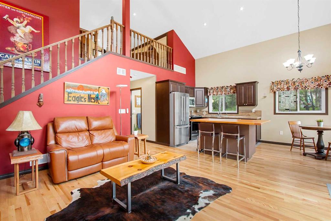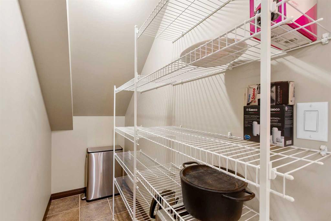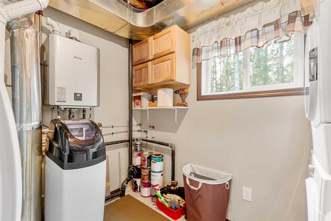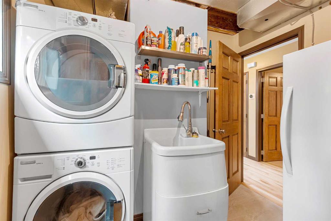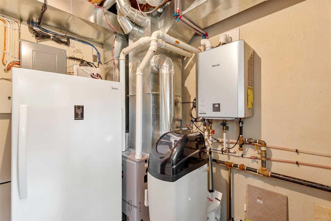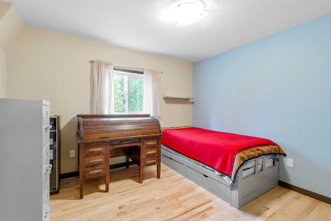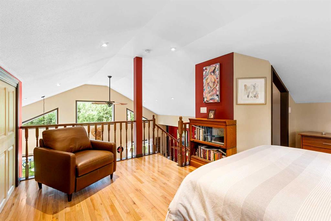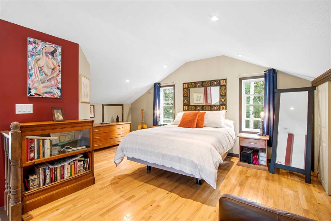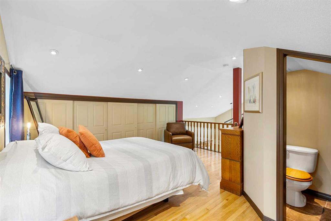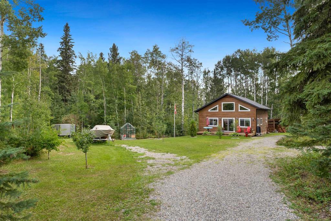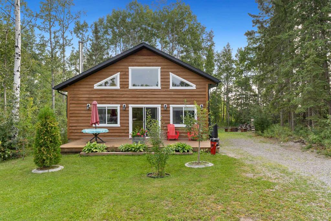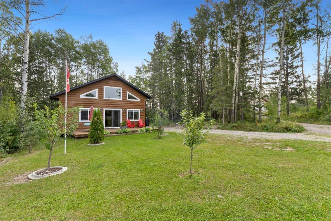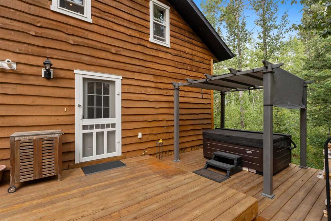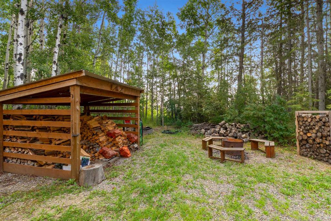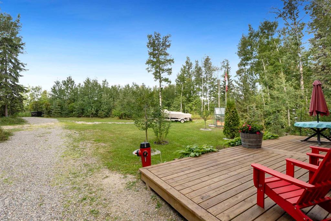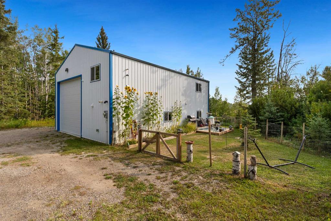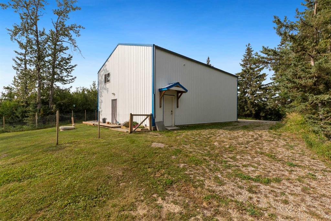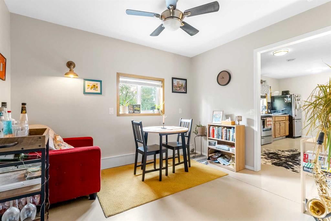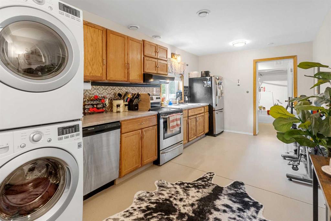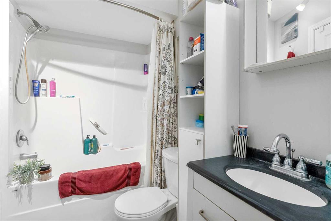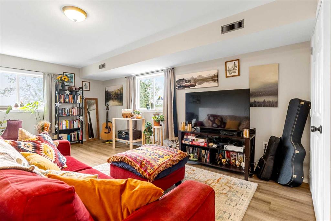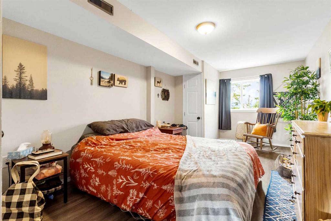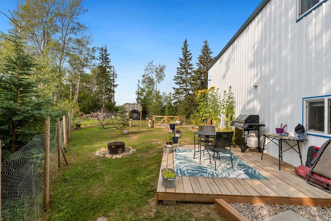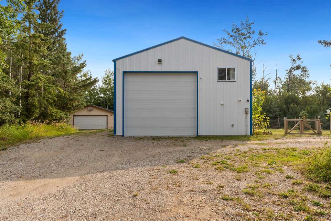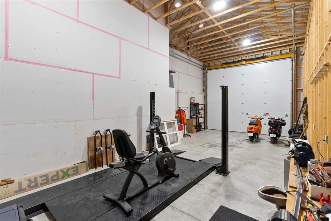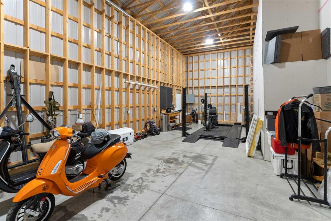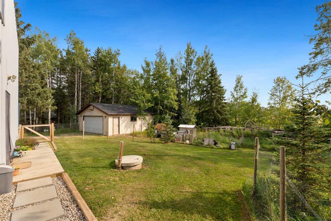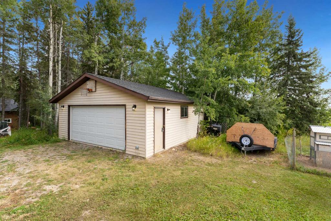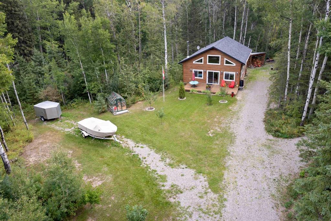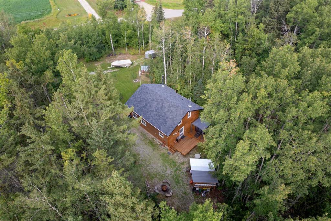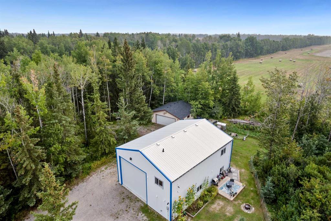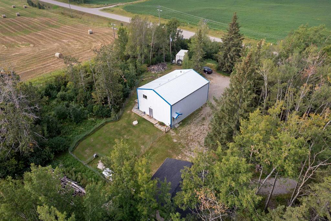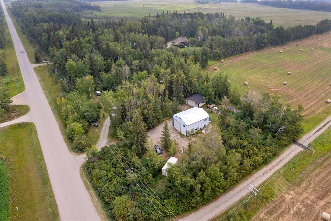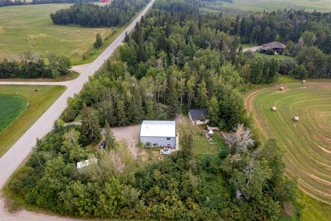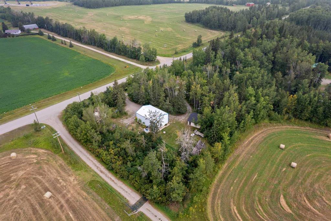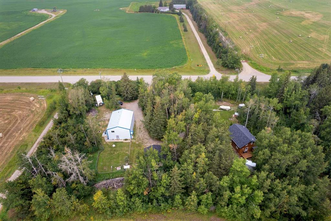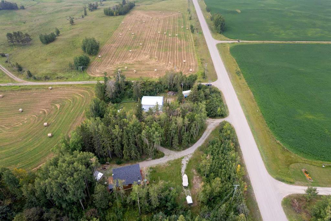34077 Range Road 40
Rural Mountain View County T0M 0K0
MLS® Number: A2254288
$ 665,000
3
BEDROOMS
1 + 2
BATHROOMS
1,188
SQUARE FEET
2011
YEAR BUILT
Welcome to your cozy 1.5 acre hideaway nestled just off the paved road near the Eagle Hill Store. This charming two-bedroom cabin offers a private, tree-enclosed setting that feels like your own woodland escape. On the main floor, you’ll find a warm and welcoming living area with a wood stove, Birch engineered hardwood flooring, and tasteful tile accents. The kitchen is efficiently laid out and connects to a four-piece bathroom, a comfortable bedroom, and a conveniently located laundry and storage space. Head upstairs to the loft, which serves as a master bedroom complete with its own convenient two-piece bathroom. Outside, enjoy both a front and back patio, offering lovely spots to relax or entertain. The yard has ample space for parking an RV or boat and even includes a small greenhouse for those with a green thumb. Up the hill on the same property, there’s a 24’x24’ detached two-car garage and a 40’x20’ shop. Inside the shop, you’ll find a one-bedroom legal suite that includes a kitchen, living area, and a bathroom on the main floor, and a living area plus bedroom upstairs. The rest of the shop is perfect for storage or workshop use. Don’t miss your opportunity to own this woodland escape!
| COMMUNITY | |
| PROPERTY TYPE | Detached |
| BUILDING TYPE | House |
| STYLE | 1 and Half Storey, Acreage with Residence |
| YEAR BUILT | 2011 |
| SQUARE FOOTAGE | 1,188 |
| BEDROOMS | 3 |
| BATHROOMS | 3.00 |
| BASEMENT | Crawl Space, None |
| AMENITIES | |
| APPLIANCES | Dishwasher, Dryer, Microwave Hood Fan, Refrigerator, Stove(s), Washer |
| COOLING | None |
| FIREPLACE | Decorative, Factory Built, Free Standing, Glass Doors, Heatilator, Living Room, Metal, Raised Hearth, Sealed Combustion, Wood Burning Stove |
| FLOORING | Ceramic Tile, Hardwood |
| HEATING | Forced Air, Natural Gas, Wood, Wood Stove |
| LAUNDRY | Main Level, Sink |
| LOT FEATURES | Back Yard, Brush, Front Yard, Fruit Trees/Shrub(s), Level, Low Maintenance Landscape, Many Trees, Square Shaped Lot, Wooded, Yard Drainage |
| PARKING | Additional Parking, Aggregate, Double Garage Detached, Driveway, Garage Faces Front, Heated Garage, Insulated, Oversized, RV Garage, Side By Side, Workshop in Garage |
| RESTRICTIONS | None Known |
| ROOF | Asphalt Shingle |
| TITLE | Fee Simple |
| BROKER | RE/MAX Real Estate |
| ROOMS | DIMENSIONS (m) | LEVEL |
|---|---|---|
| 4pc Bathroom | Main | |
| Bedroom | 12`4" x 11`10" | Main |
| Kitchen | 8`9" x 16`3" | Main |
| Living Room | 19`5" x 16`3" | Main |
| Furnace/Utility Room | 8`5" x 9`8" | Main |
| 2pc Ensuite bath | Second | |
| Bedroom - Primary | 16`6" x 15`6" | Second |
| Storage | 2`10" x 15`5" | Second |
| 2pc Bathroom | 0`0" x 0`0" | Suite |
| Kitchen | 9`8" x 17`1" | Suite |
| Living Room | 9`8" x 11`4" | Suite |
| Storage | 3`5" x 11`0" | Suite |
| Furnace/Utility Room | 5`3" x 9`8" | Suite |
| Bedroom | 9`8" x 18`11" | Suite |
| Family Room | 13`8" x 19`6" | Suite |
| Furnace/Utility Room | 2`9" x 4`2" | Suite |

