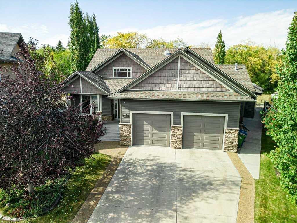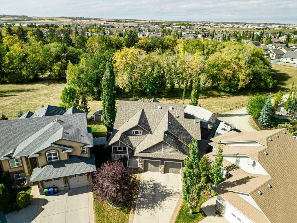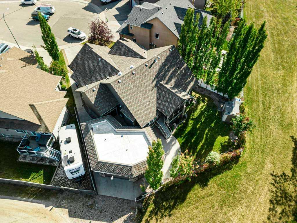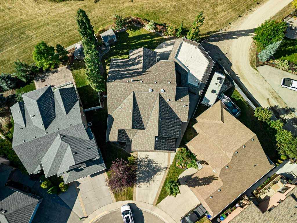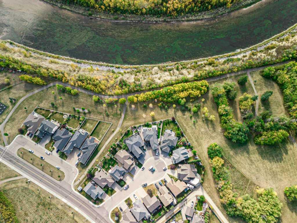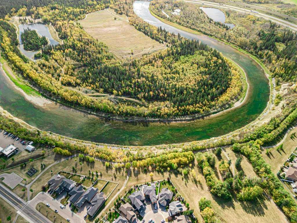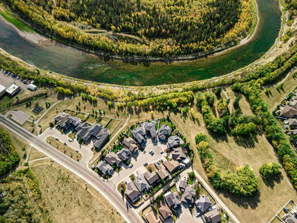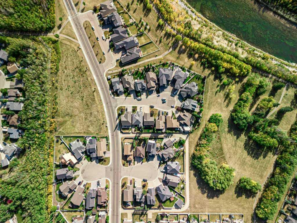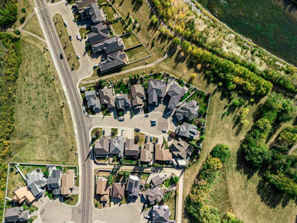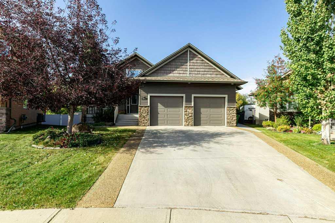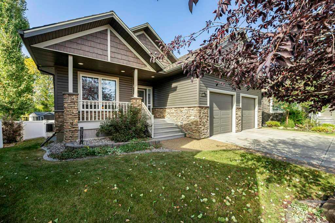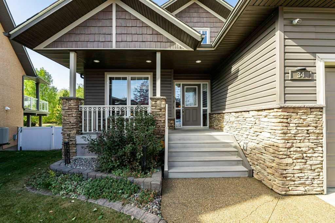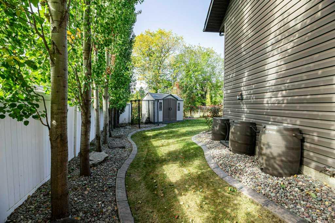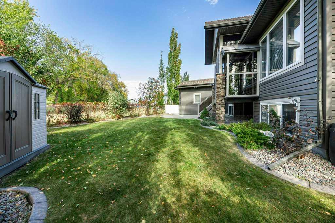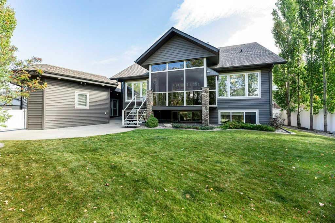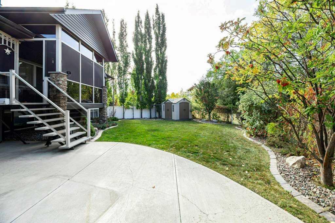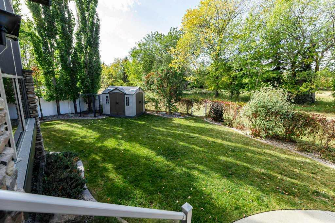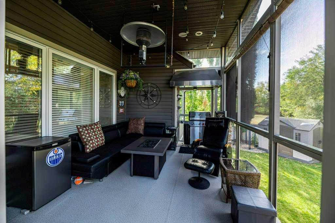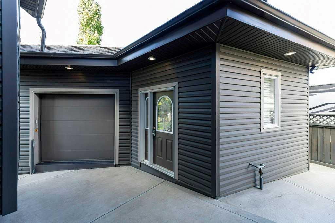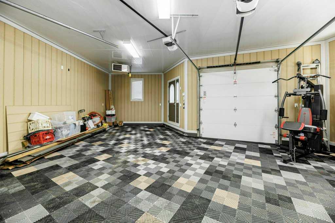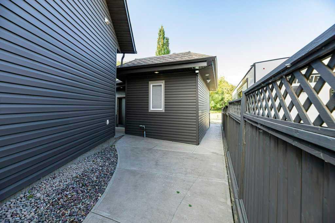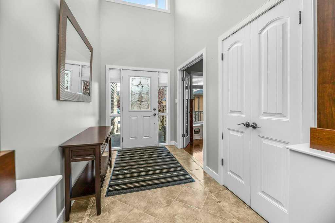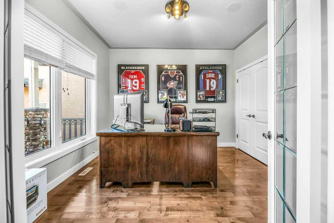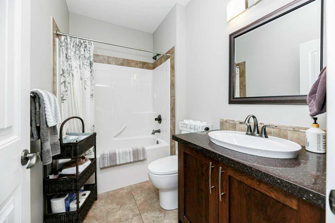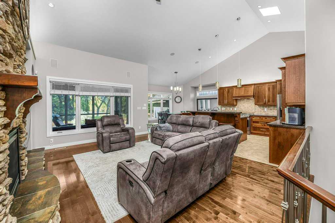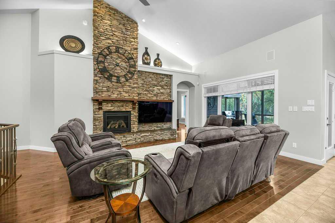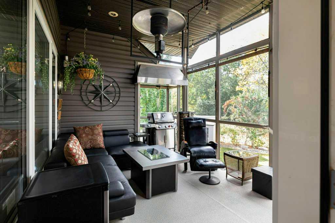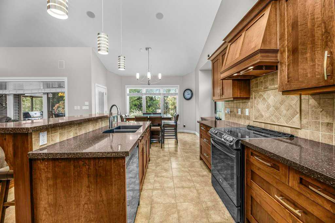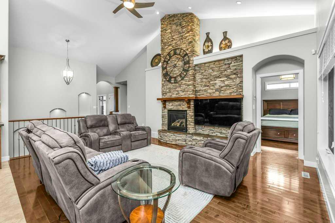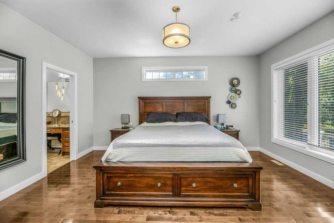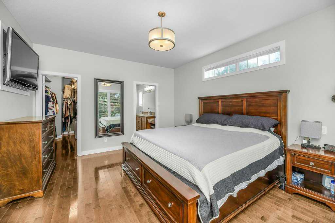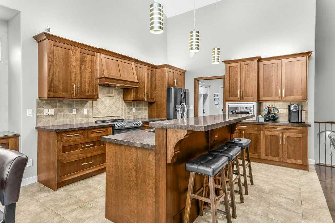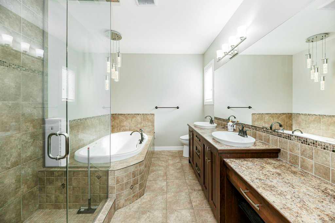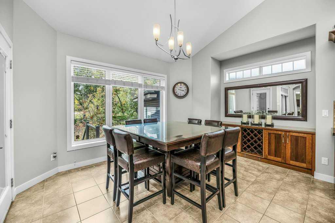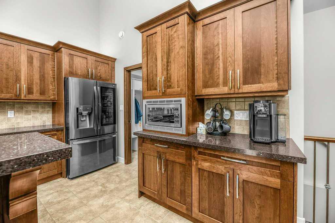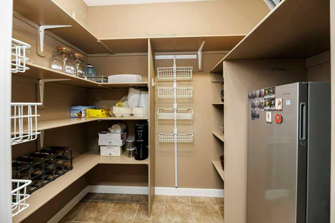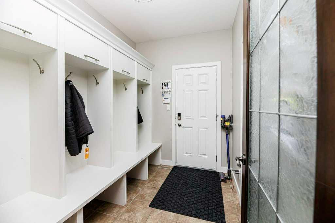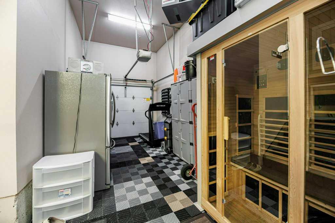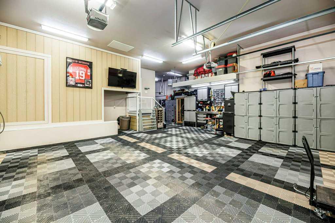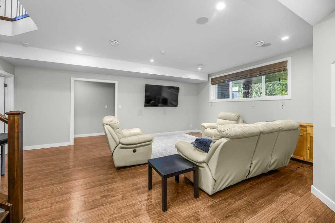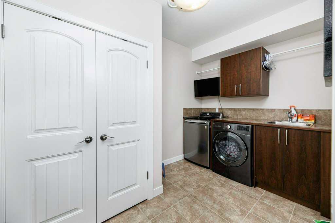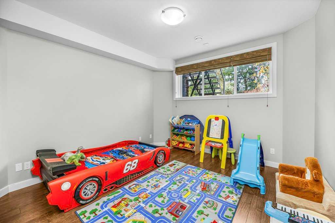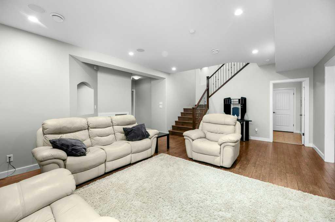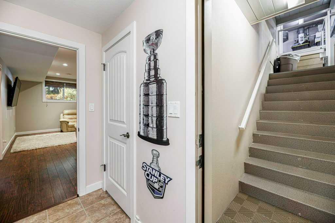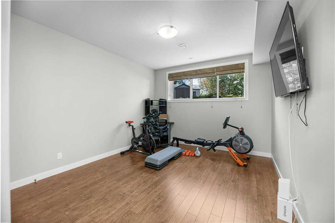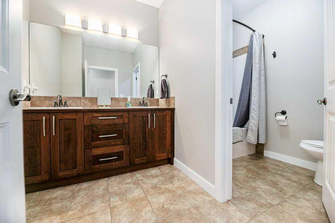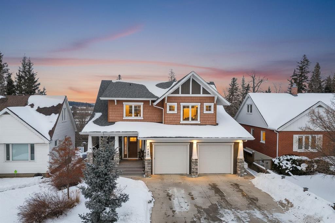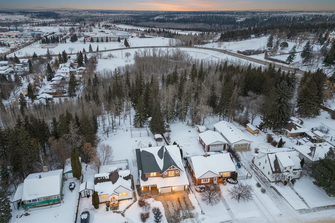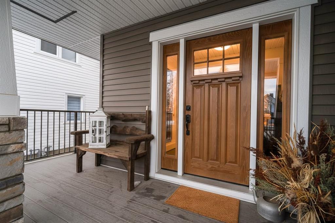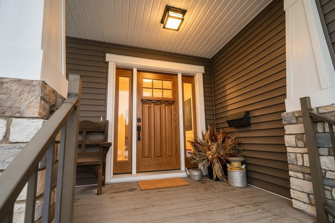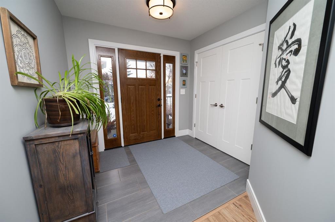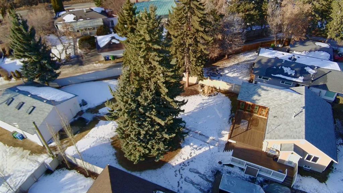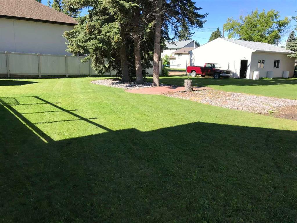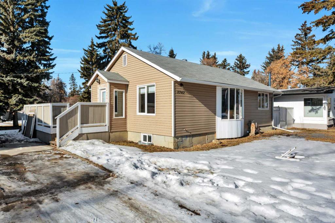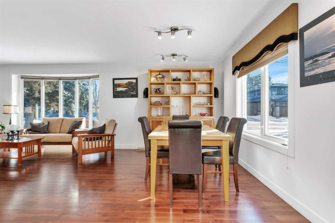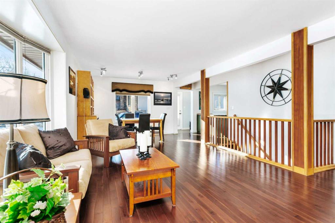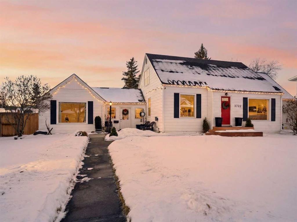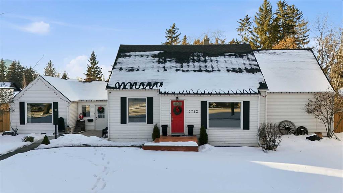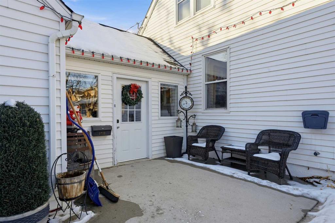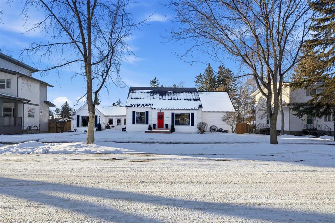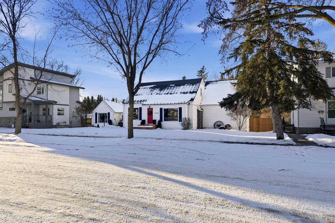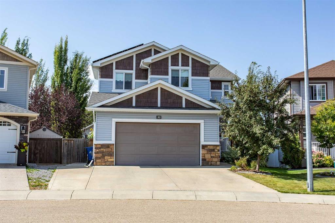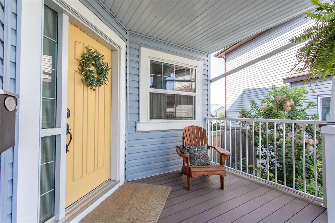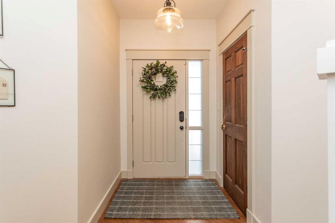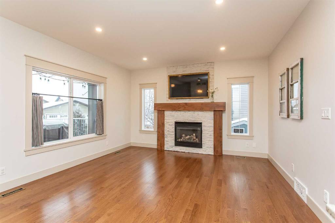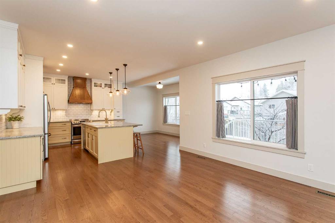34 Overand Place
Red Deer T4N5C9
MLS® Number: A2277450
$ 919,900
4
BEDROOMS
3 + 0
BATHROOMS
1,633
SQUARE FEET
2008
YEAR BUILT
Welcome to this stunning custom-built bungalow by the Platinum Homes. Nestled in a quiet close in the sought-after neighborhood of Oriole Park West, this one-of-a-kind home offers the perfect blend of privacy and convenience. Backing onto peaceful, mature trees and a tranquil green space, you'll enjoy the serenity of an acreage lifestyle while still benefiting from all the amenities of city living. From the moment you walk through the front door, you're greeted with views right to the trees in the back yard for your own private oasis. This home is bathed in natural light, thanks to Sun Tunnels that create a bright and calming atmosphere throughout the main floor. The main level features a gorgeous living room with a stunning stone floor to ceiling surround fireplace, seamlessly connected to the open-concept kitchen and dining area — perfect for entertaining. The kitchen boats Maple Cabinets, a large island and raised eating bar. Hardwood floors in the living room, primary bedroom and leading down the stairs adding warmth and elegance. The spacious primary bedroom is a true retreat, complete with a luxurious spa-inspired ensuite and heated floor that invites relaxation. Downstairs, you'll find a large family room and three generously sized bedrooms, each with big windows and high ceilings that make the space feel open and inviting. The in-floor heating continues on this level, providing year round comfort. This exceptional home includes four bedrooms and three large bathrooms, offering plenty of space for families of all sizes. Additional features include a double attached, oversized heated garage with built-in storage, and a second detached garage at the back of the property with convenient back-alley access. Enjoy your morning coffee listening to the birds , or watching the game with your friends in the 3 season heated sun room. Another feature of this home is Generlink plug in and generator. There is also racedeck flooring in both garages. The fridge, stove and dishwasher are less then two years old. Rinnai hot water on demand and water softener are both only two years old. There is also basement entrance from the garage. Sound surround in the living/kitchen area and Family room. No more hanging Christmas lights permanent lighting has been installed with a variation of colours set on a timer and remote.
| COMMUNITY | Oriole Park West |
| PROPERTY TYPE | Detached |
| BUILDING TYPE | House |
| STYLE | Bungalow |
| YEAR BUILT | 2008 |
| SQUARE FOOTAGE | 1,633 |
| BEDROOMS | 4 |
| BATHROOMS | 3.00 |
| BASEMENT | Full |
| AMENITIES | |
| APPLIANCES | Central Air Conditioner, Dishwasher, Electric Stove, Garage Control(s), Microwave, Range Hood, Tankless Water Heater, Washer/Dryer, Water Softener, Window Coverings |
| COOLING | Central Air |
| FIREPLACE | Gas, Living Room |
| FLOORING | Hardwood, Laminate, Tile |
| HEATING | In Floor, Fireplace(s), Forced Air |
| LAUNDRY | In Basement, Laundry Room, Sink |
| LOT FEATURES | Back Lane, Greenbelt, Landscaped, No Neighbours Behind, Pie Shaped Lot, Underground Sprinklers |
| PARKING | Double Garage Attached, Double Garage Detached, Heated Garage, Rear Drive |
| RESTRICTIONS | None Known |
| ROOF | Asphalt Shingle |
| TITLE | Fee Simple |
| BROKER | RE/MAX real estate central alberta |
| ROOMS | DIMENSIONS (m) | LEVEL |
|---|---|---|
| 5pc Bathroom | 7`10" x 11`6" | Basement |
| Bedroom | 12`1" x 14`4" | Basement |
| Bedroom | 12`0" x 17`9" | Basement |
| Bedroom | 12`0" x 14`11" | Basement |
| Family Room | 19`8" x 21`7" | Basement |
| Laundry | 11`8" x 8`7" | Basement |
| Furnace/Utility Room | 6`6" x 9`2" | Basement |
| 4pc Bathroom | 9`0" x 5`6" | Main |
| 5pc Ensuite bath | 8`8" x 12`5" | Main |
| Dining Room | 15`1" x 11`1" | Main |
| Foyer | 6`9" x 8`6" | Main |
| Foyer | 6`4" x 11`0" | Main |
| Kitchen | 13`1" x 13`3" | Main |
| Living Room | 14`8" x 18`3" | Main |
| Office | 11`1" x 14`0" | Main |
| Bedroom - Primary | 13`1" x 16`1" | Main |
| Storage | 5`4" x 8`6" | Main |
| Sunroom/Solarium | 14`0" x 11`4" | Main |
| Walk-In Closet | 5`6" x 12`5" | Main |

