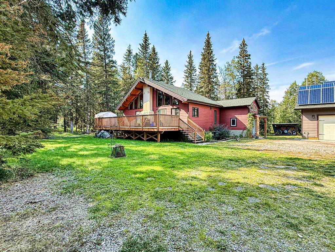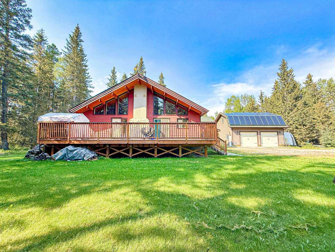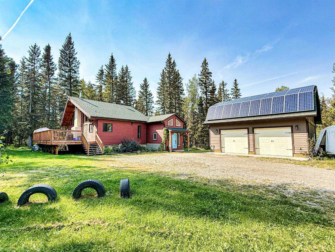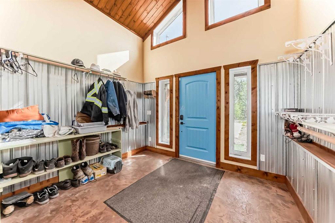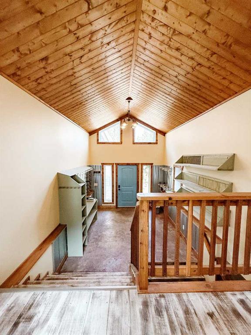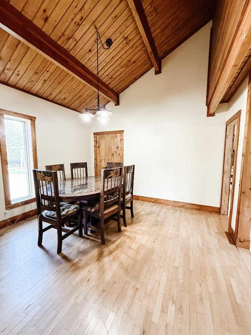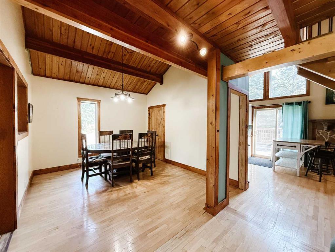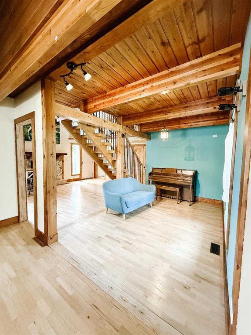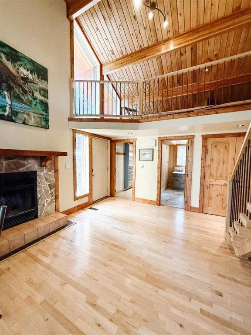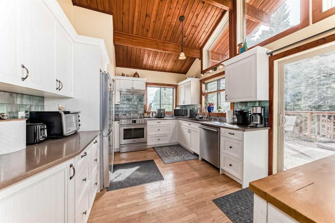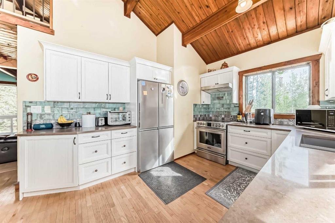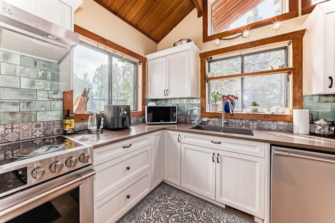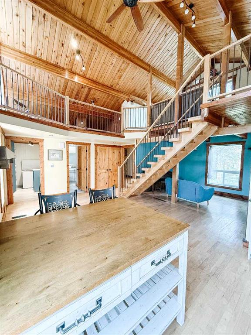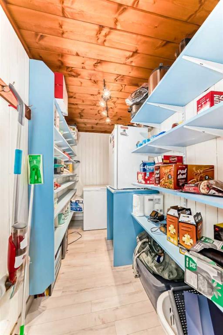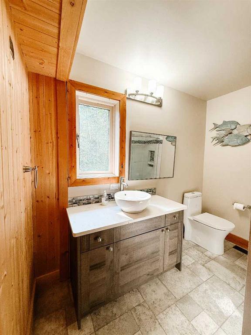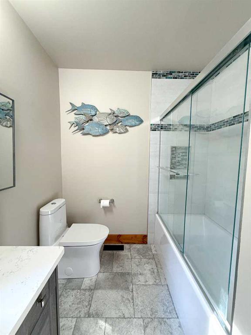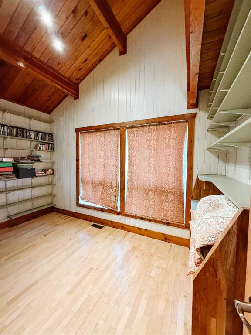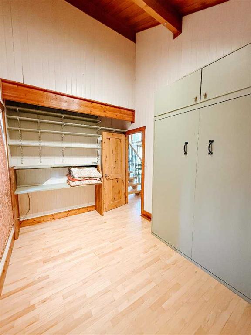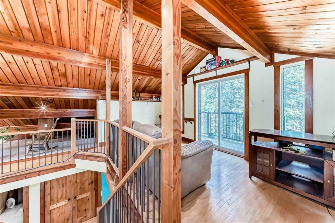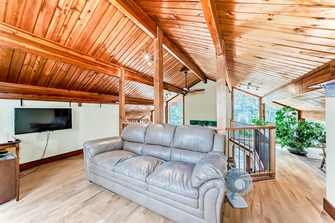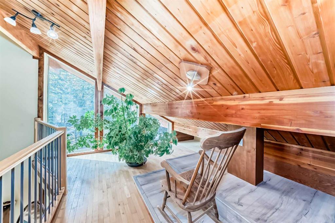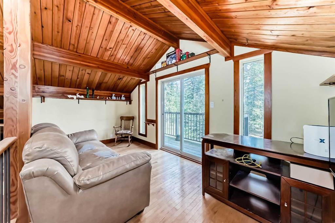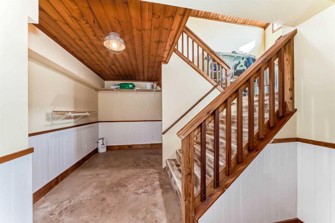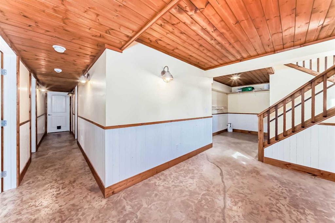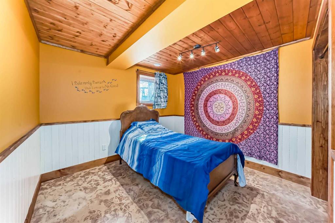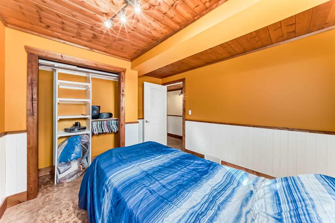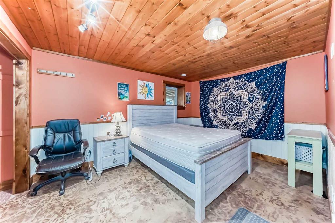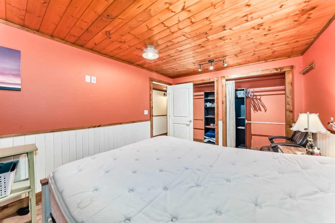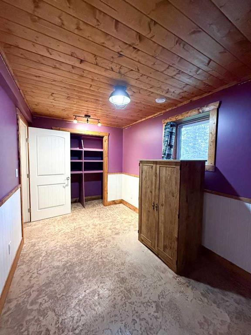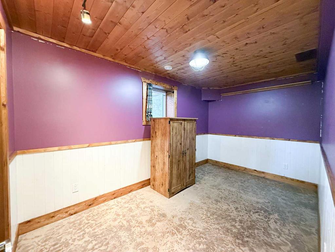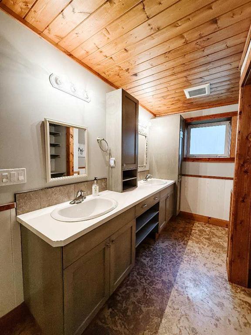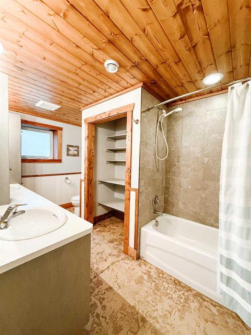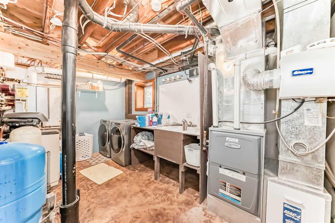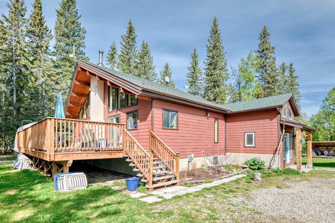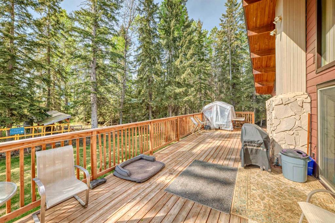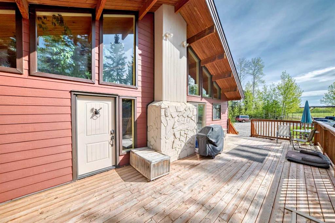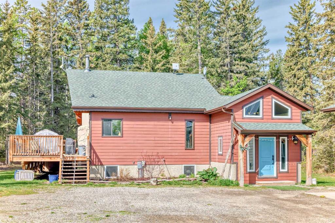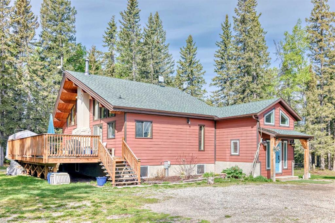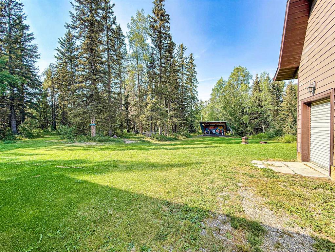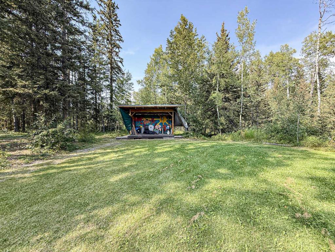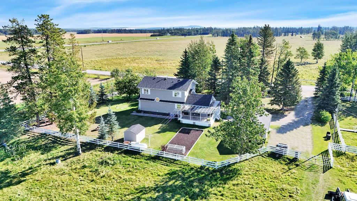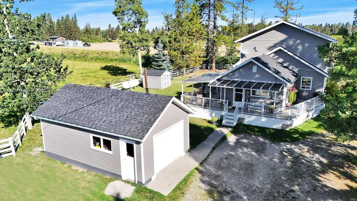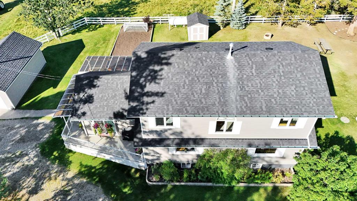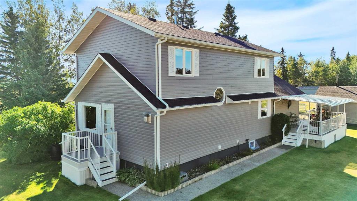33244 Range Road 50
Rural Mountain View County T0M 1X0
MLS® Number: A2253276
$ 749,900
4
BEDROOMS
2 + 0
BATHROOMS
1,606
SQUARE FEET
1983
YEAR BUILT
Nestled on 2.99 acres of beautifully treed land, this 1,606.4 sq ft home offers unmatched privacy and a tranquil natural setting. Surrounded by mature trees, the property feels like a private retreat while still providing all the comforts of modern living. Step into a spacious open foyer that leads to a bright, airy kitchen filled with natural light from large windows. The layout flows effortlessly from the kitchen to a warm, inviting living room and an upper loft space. The loft includes a flexible area that opens onto a charming covered balcony. The main level also features a cozy bedroom and a well-designed 4-piece bathroom. The basement adds functionality, with a dedicated laundry room, three spacious bedrooms, and a luxurious 5-piece bath—perfect for guests or family living. Outdoor living is equally appealing, highlighted by a large rear deck ideal for relaxing, entertaining, or BBQs. You'll also find a 24x28 heated detached garage with solar panels and an upper loft—ideal for hobbies or extra storage. This acreage has benefited from extensive upgrades over the years. In 2017, a full solar system and energy-saving LED lighting were installed. A major 2014 addition included a new basement renovation, front entry, updated shingles, furnace, in-floor heating, on-demand water heater, upgraded electrical panel, and new eavestroughs on both the house and garage. In 2013, the home was updated with Certianteed siding and metal window cladding. Between 2012–2013, the garage was newly constructed, complete with siding and a new boiler. A state-of-the-art Singulair Green Bio-Kinetic septic system was added in 2012. In 2011, the main level saw new interior/exterior doors, baseboards, casings, refinished hardwood floors, staircases and railing, plus modernized switches, outlets, and lighting fixtures. This stunning acreage is perfect for raising a family or embracing a peaceful lifestyle that feels like a year-round getaway. You’re just minutes from golf and all the conveniences of Sundre. If you're after privacy, room to roam, or a deeper connection with nature—this property is the one. Book your private showing today!
| COMMUNITY | |
| PROPERTY TYPE | Detached |
| BUILDING TYPE | House |
| STYLE | 1 and Half Storey, Acreage with Residence |
| YEAR BUILT | 1983 |
| SQUARE FOOTAGE | 1,606 |
| BEDROOMS | 4 |
| BATHROOMS | 2.00 |
| BASEMENT | Finished, Full |
| AMENITIES | |
| APPLIANCES | Garage Control(s), Range Hood, Refrigerator, Stove(s), Washer/Dryer, Window Coverings |
| COOLING | None |
| FIREPLACE | Wood Burning |
| FLOORING | Concrete, Hardwood, Laminate |
| HEATING | In Floor, Forced Air, Natural Gas |
| LAUNDRY | Laundry Room |
| LOT FEATURES | Landscaped, Many Trees, Private |
| PARKING | Double Garage Detached, Gravel Driveway, Heated Garage |
| RESTRICTIONS | None Known |
| ROOF | Asphalt |
| TITLE | Fee Simple |
| BROKER | Century 21 Bravo Realty |
| ROOMS | DIMENSIONS (m) | LEVEL |
|---|---|---|
| 5pc Bathroom | 0`0" x 0`0" | Basement |
| Bedroom | 13`6" x 7`8" | Basement |
| Bedroom | 10`2" x 9`10" | Basement |
| Laundry | 13`9" x 9`2" | Basement |
| Bedroom | 13`6" x 10`3" | Basement |
| Kitchen | 12`8" x 10`10" | Main |
| Dining Room | 12`5" x 11`6" | Main |
| 4pc Bathroom | 0`0" x 0`0" | Main |
| Living Room | 16`5" x 10`11" | Main |
| Family Room | 12`8" x 8`6" | Main |
| Pantry | 9`4" x 4`7" | Main |
| Bedroom - Primary | 12`10" x 8`1" | Main |
| Flex Space | 15`9" x 8`2" | Upper |

