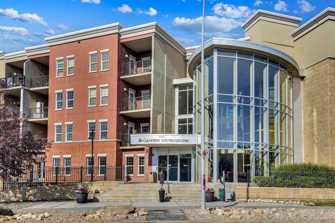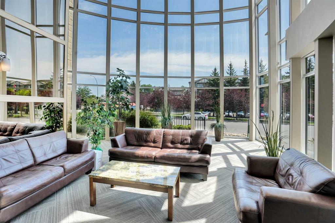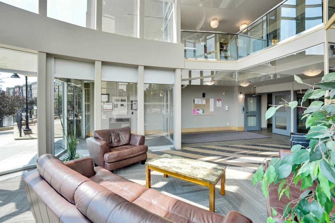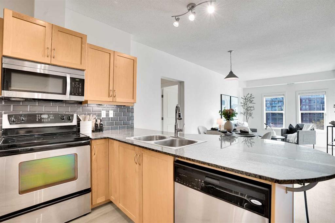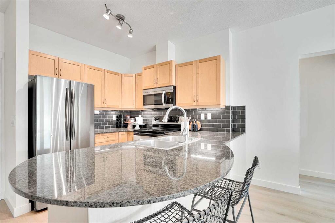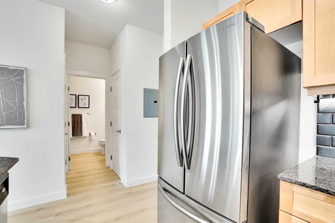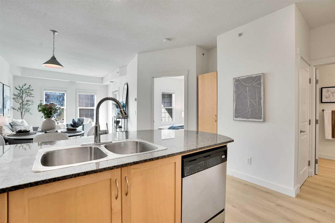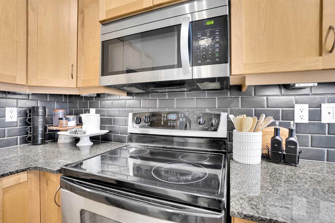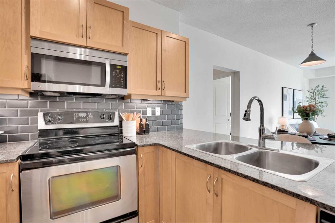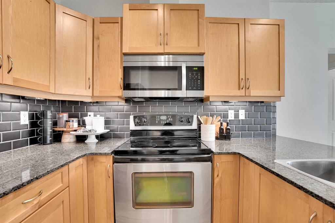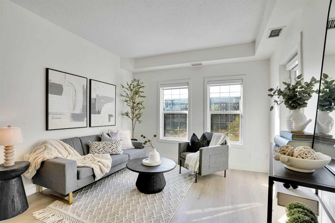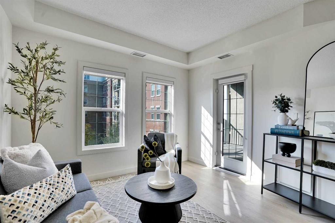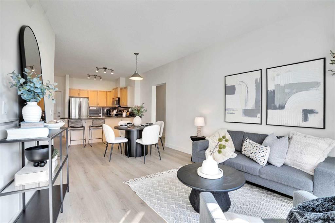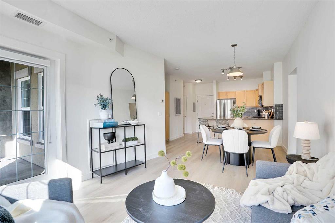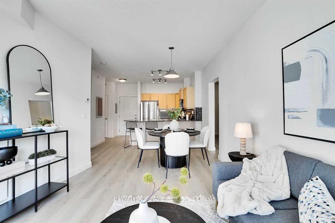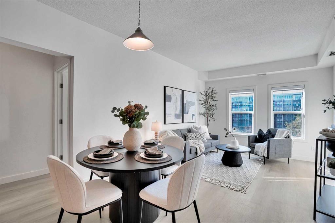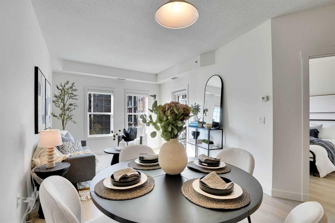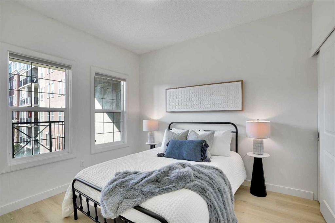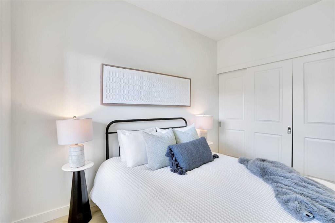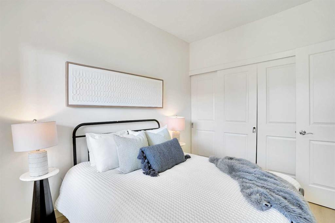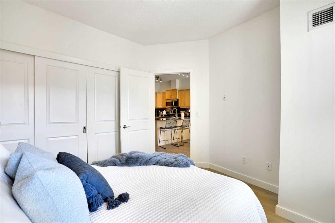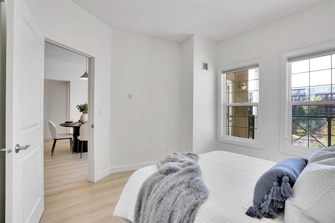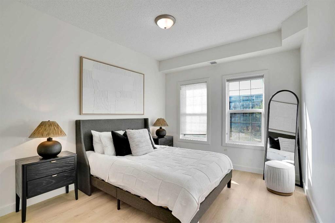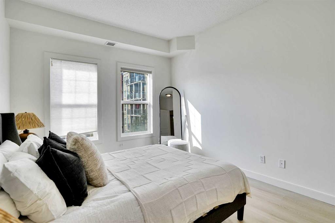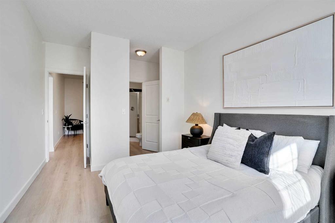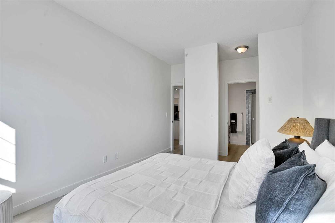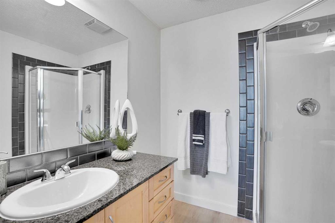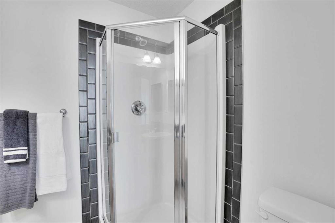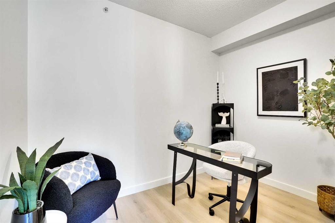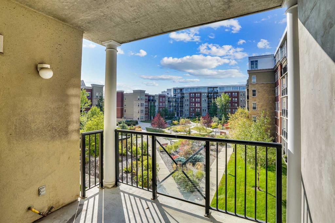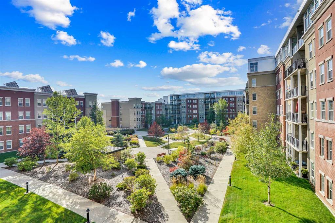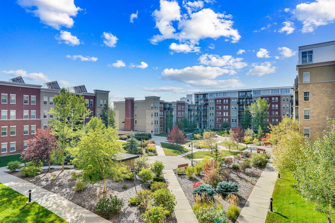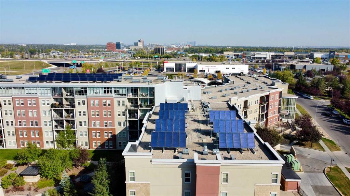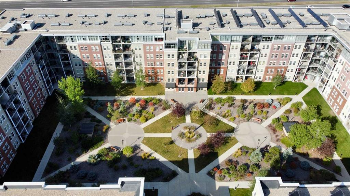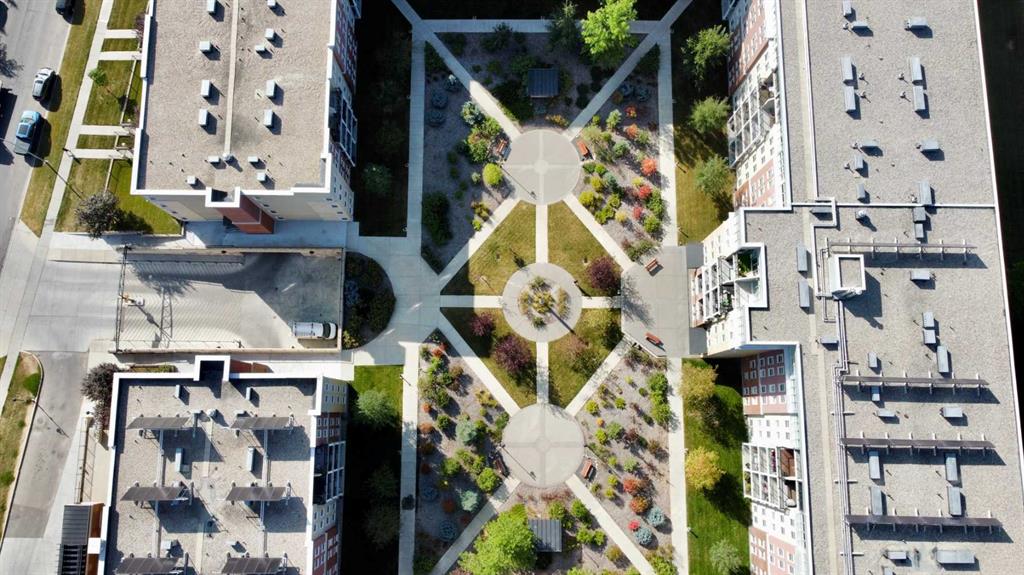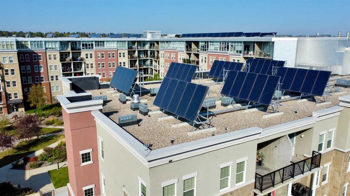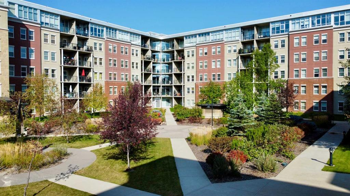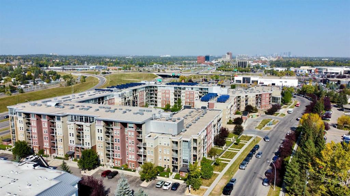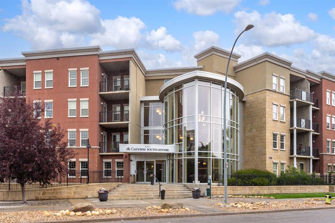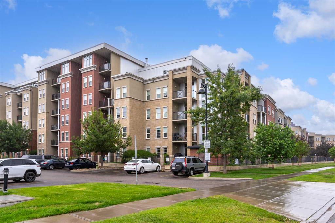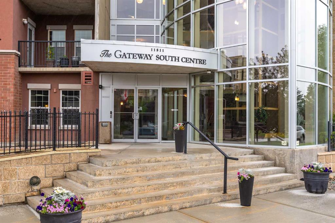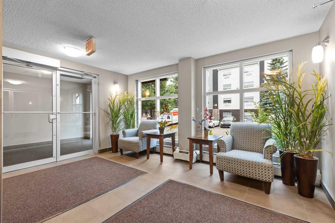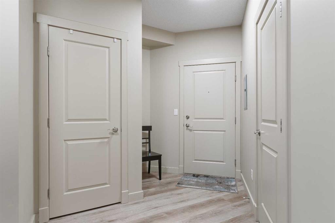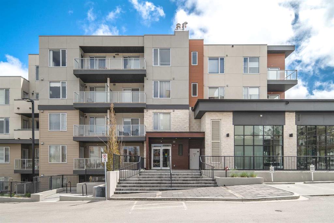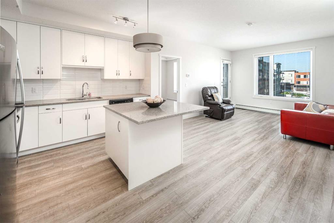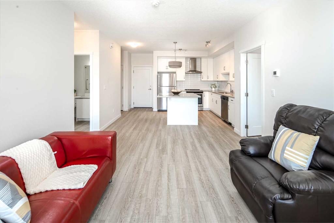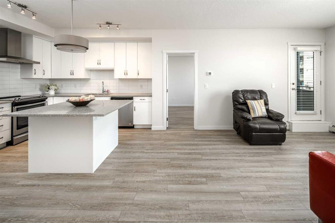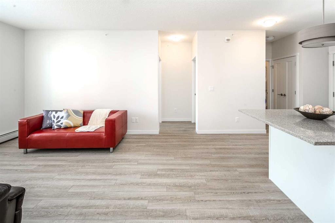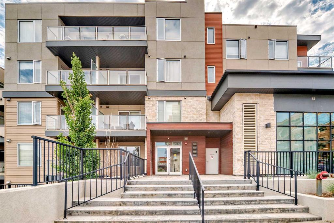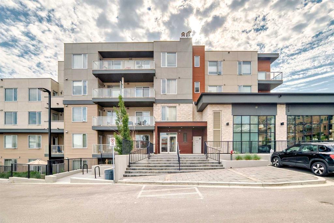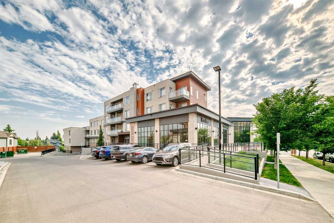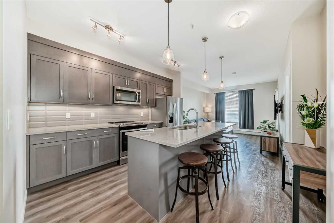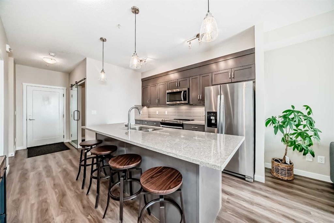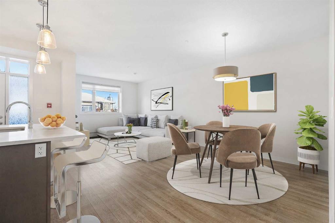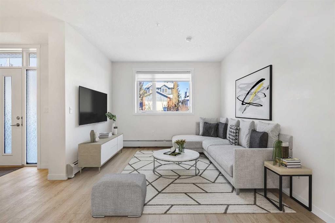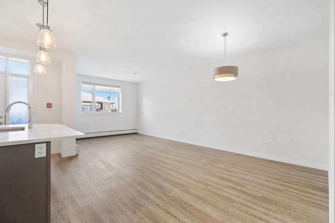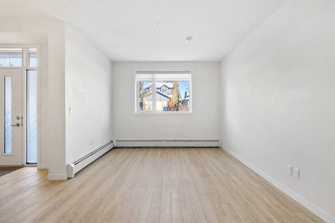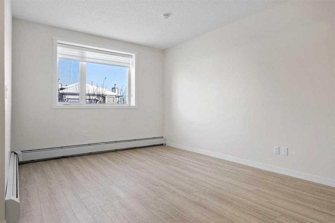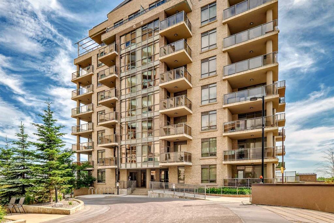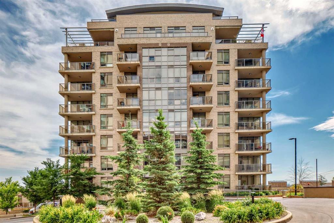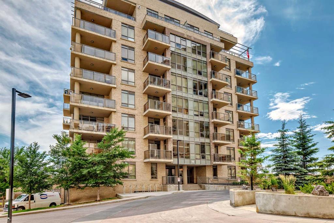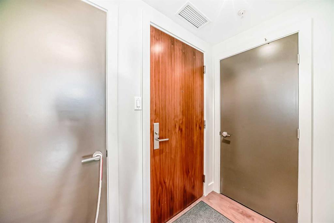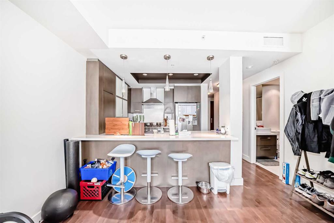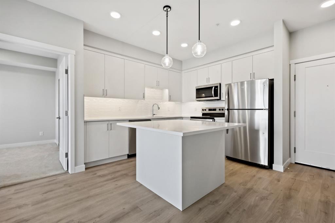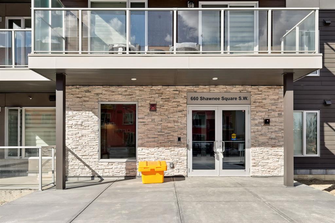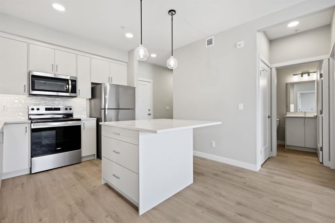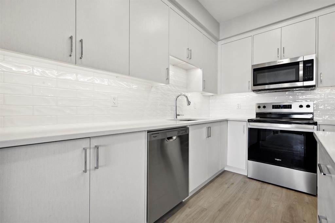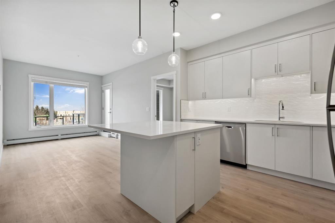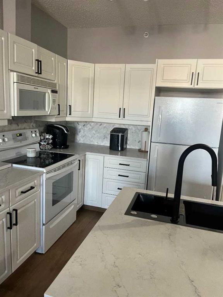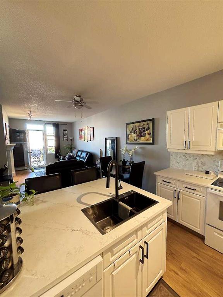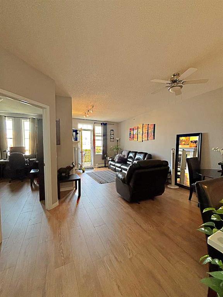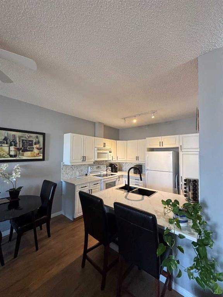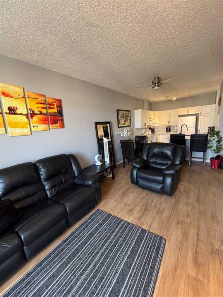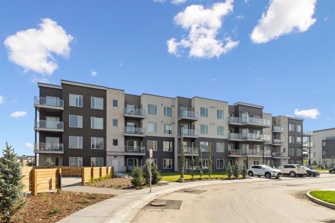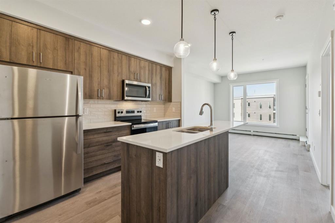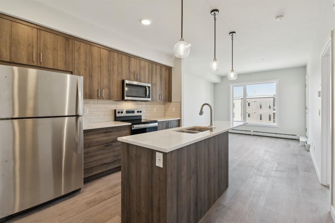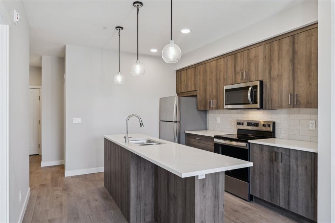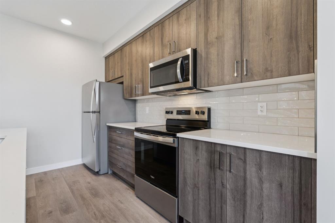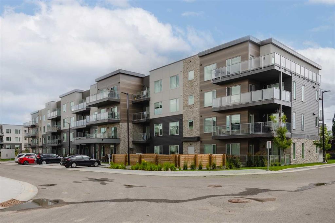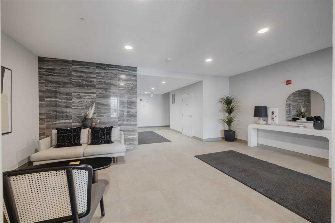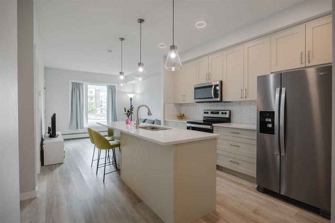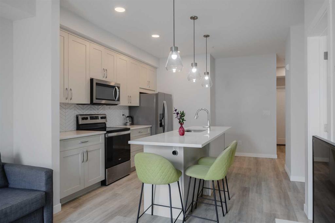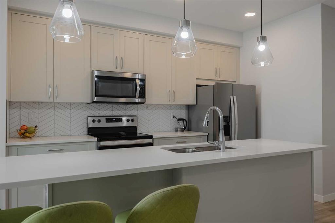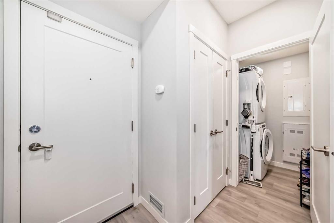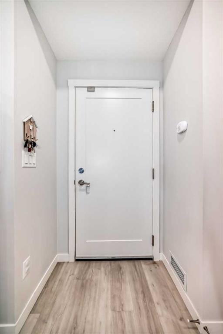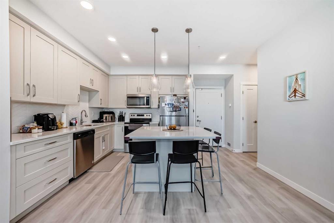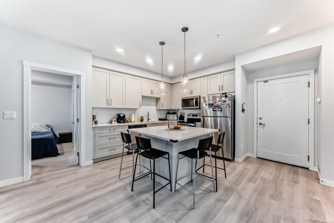3305, 11811 Lake Fraser Drive SE
Calgary T2J 7J1
MLS® Number: A2258466
$ 339,900
2
BEDROOMS
2 + 0
BATHROOMS
890
SQUARE FEET
2008
YEAR BUILT
Want to live in the Condo of the Year for Southern Alberta awarded by CCI. Well here is your opportunity. This sun-filled third-floor, south-facing condo is one of the largest floor plans in the complex, offering almost 900sqft of stylish, maintenance-free living plus titled heated underground parking and a separate storage locker. Enjoy all-day sunshine and tranquil courtyard views from your private balcony with gas line for your BBQ. Inside, a fresh new look awaits with brand-new vinyl plank flooring throughout (no carpet), new paint, and updated fixtures including a new toilet. The open-concept floorplan is perfect for entertaining and everyday life, featuring a spacious dining and living area, granite countertops throughout, stainless steel appliances, and an upgraded subway-tile backsplash. Soaring 9-ft ceilings and expansive windows enhance the bright, airy feel. Two generous bedrooms are set on opposite sides for privacy, including a primary suite with walk-through closet and private 3-piece ensuite. A second full bathroom plus a large den make an ideal home office or flex space, and in-suite laundry adds convenience. Completed in 2008, Gateway Southcentre is a well-managed, modern concrete building with a state-of-the-art geothermal heating and cooling system—you control your own heat and A/C while condo fees cover all utilities (heat, electricity and water). Residents enjoy a full fitness centre, party rooms, guest suites and beautifully landscaped grounds. Perfectly located at Macleod Trail and Anderson Road, you’re steps to bus stops, a 15-minute walk to Canyon Meadows LRT, and just two blocks from the Avenida Shopping complex with cafés, yoga, medical services, pharmacy and the popular Avenida Food Hall. Quick access to major roadways puts downtown and all of south Calgary within easy reach. Move-in ready and updated, this spacious condo delivers the ideal blend of comfort, convenience and value.
| COMMUNITY | Lake Bonavista |
| PROPERTY TYPE | Apartment |
| BUILDING TYPE | High Rise (5+ stories) |
| STYLE | Single Level Unit |
| YEAR BUILT | 2008 |
| SQUARE FOOTAGE | 890 |
| BEDROOMS | 2 |
| BATHROOMS | 2.00 |
| BASEMENT | |
| AMENITIES | |
| APPLIANCES | Dishwasher, Electric Stove, Microwave Hood Fan, Refrigerator, Washer/Dryer, Window Coverings |
| COOLING | Central Air |
| FIREPLACE | N/A |
| FLOORING | Vinyl |
| HEATING | Geothermal |
| LAUNDRY | In Unit |
| LOT FEATURES | |
| PARKING | Parkade, Underground |
| RESTRICTIONS | Board Approval, Pets Allowed, Short Term Rentals Not Allowed |
| ROOF | |
| TITLE | Fee Simple |
| BROKER | Real Broker |
| ROOMS | DIMENSIONS (m) | LEVEL |
|---|---|---|
| 3pc Ensuite bath | 6`0" x 6`10" | Main |
| 4pc Bathroom | 8`7" x 4`10" | Main |
| Bedroom | 10`10" x 11`1" | Main |
| Dining Room | 9`9" x 14`4" | Main |
| Kitchen | 8`4" x 15`7" | Main |
| Living Room | 11`3" x 11`4" | Main |
| Den | 6`11" x 10`3" | Main |
| Bedroom - Primary | 15`7" x 10`2" | Main |

