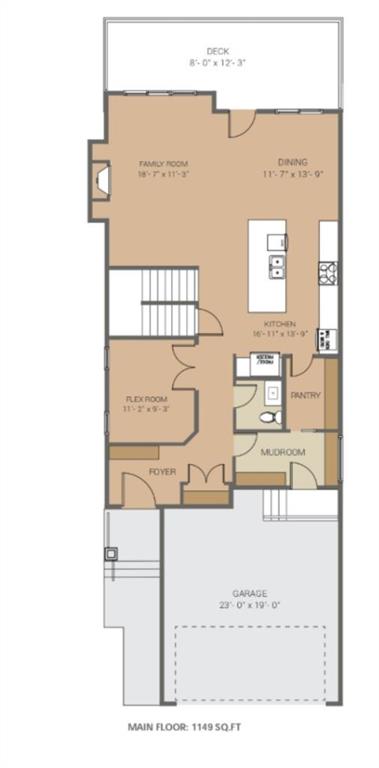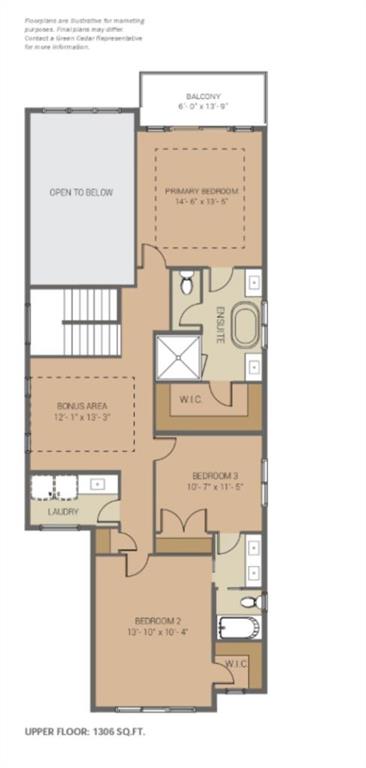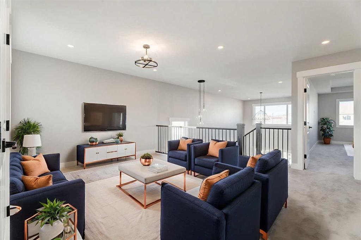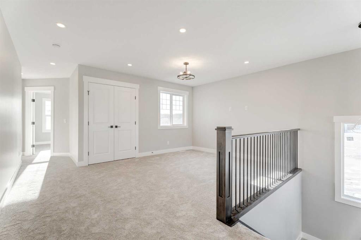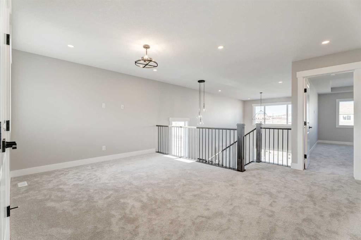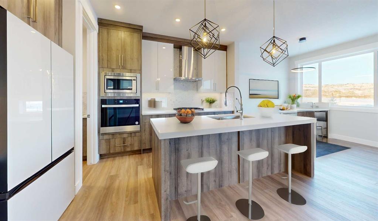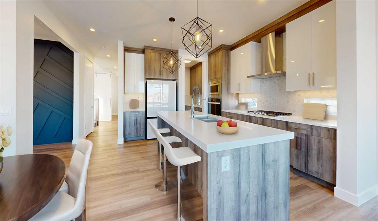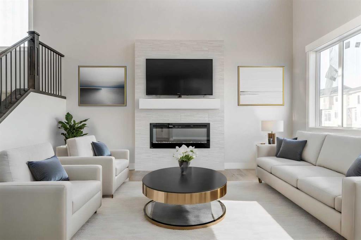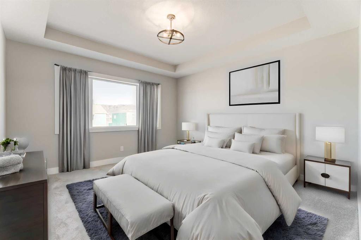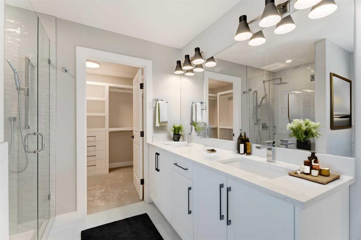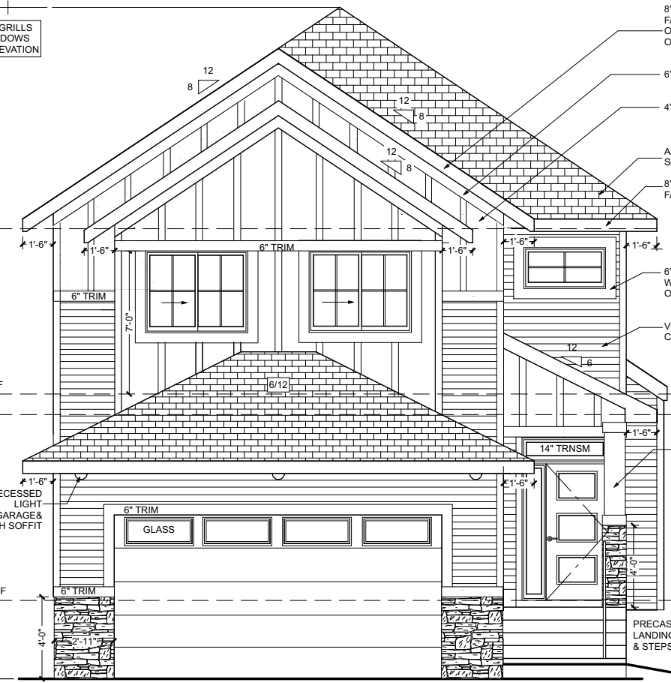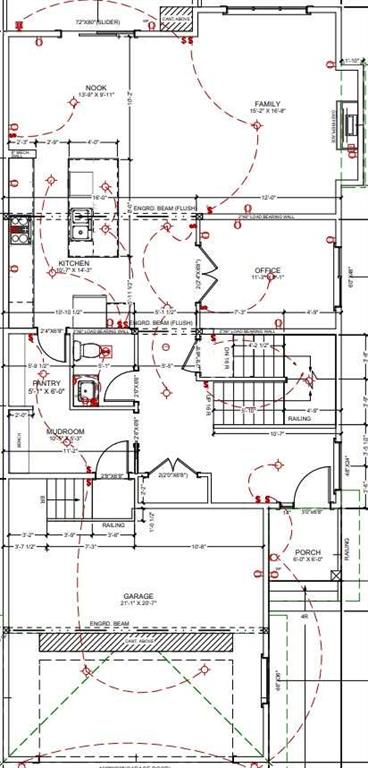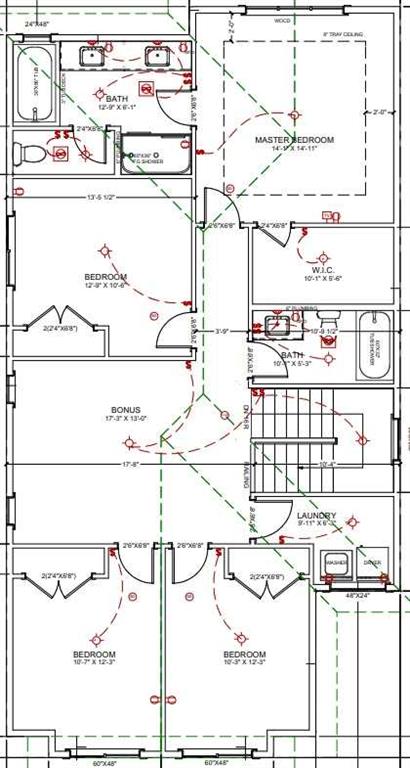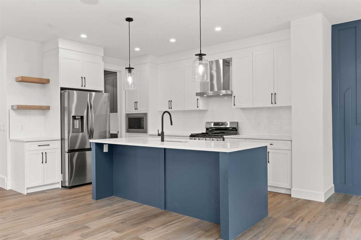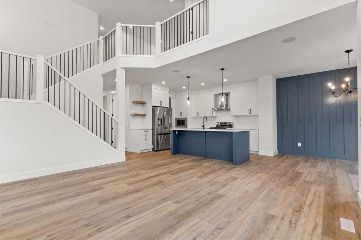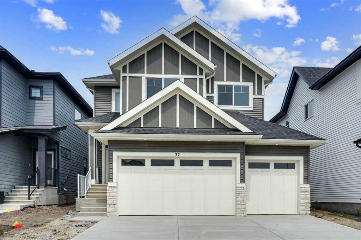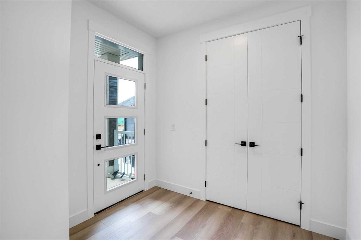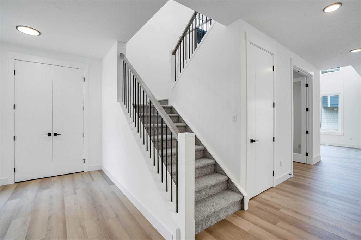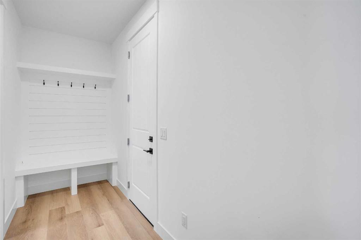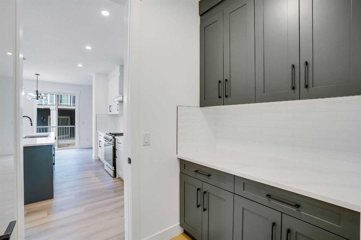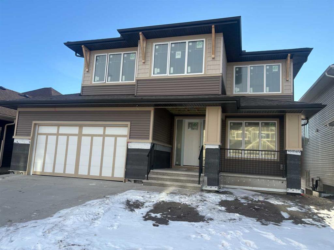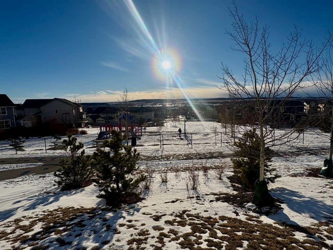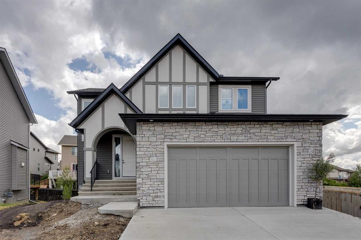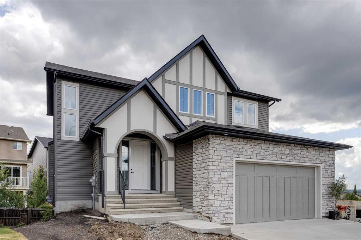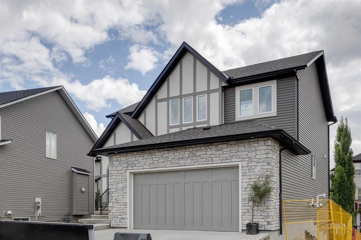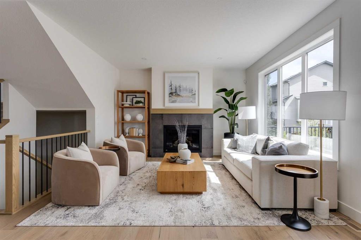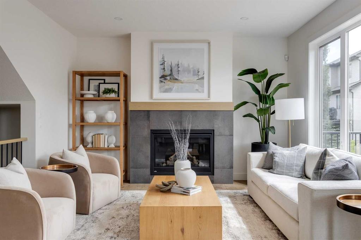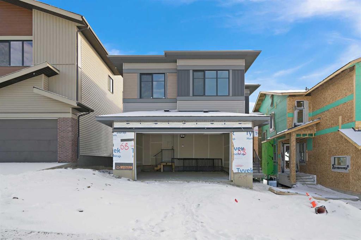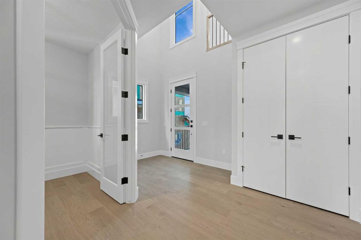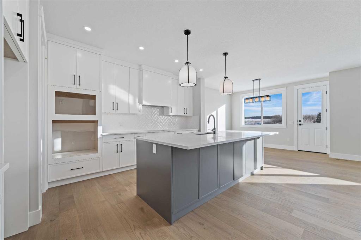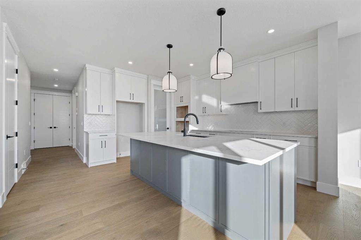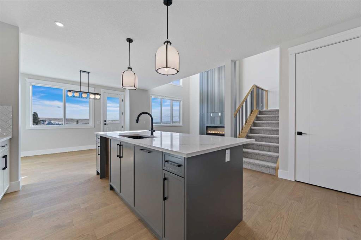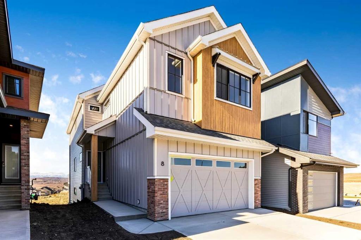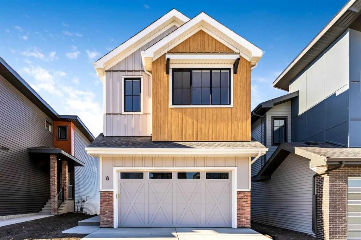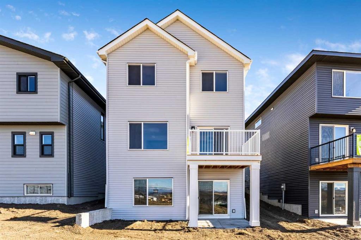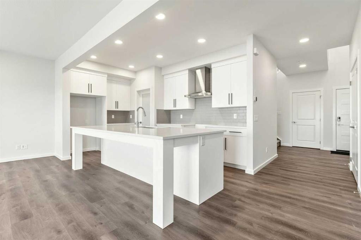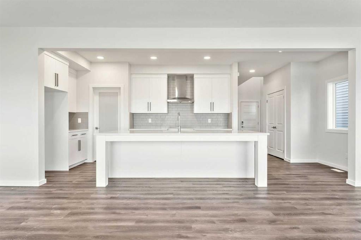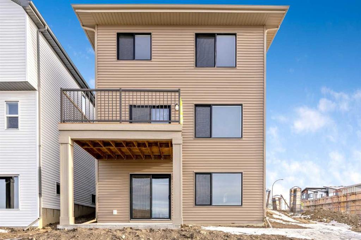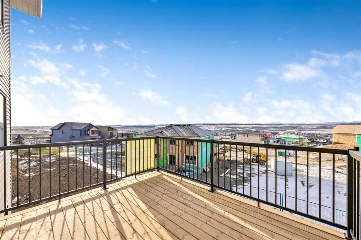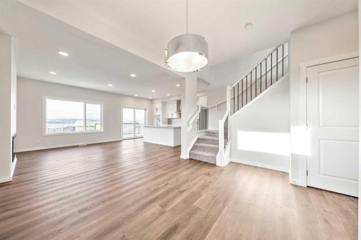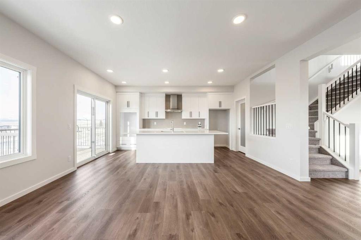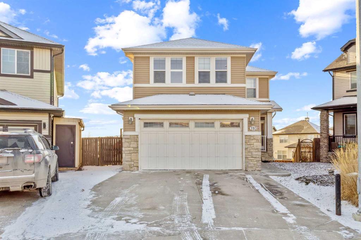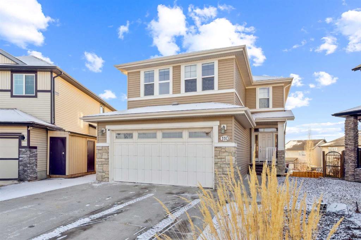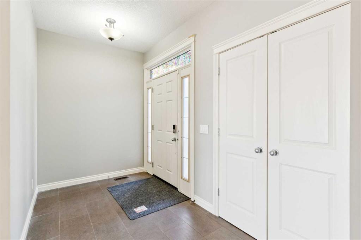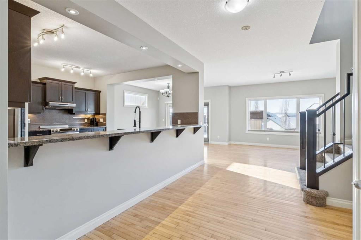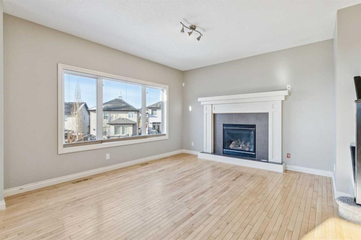33 Heritage Park
Cochrane T4C 3G9
MLS® Number: A2274513
$ 899,000
3
BEDROOMS
2 + 1
BATHROOMS
2,442
SQUARE FEET
2025
YEAR BUILT
This home is currently under construction. Photos are for representation purposes only and are not of the actual property. Finishes, features, and specifications may vary. Discover the perfect blend of character and modern design in this Contemporary Craftsman–style home, thoughtfully designed to maximize light, comfort, and scenic surroundings. Backing onto green space with partial mountain views, this residence offers a peaceful setting paired with refined finishes and functional living spaces. The main and upper levels feature three well-appointed bedrooms and 2.5 bathrooms, ideal for families or professionals seeking a stylish yet practical layout. An enhanced lighting package throughout the home creates a bright, inviting atmosphere, highlighting the craftsmanship and architectural details at every turn. Upstairs, the secondary bedrooms are connected by a Jack & Jill bathroom, offering both privacy and convenience, while the primary bedroom provides a comfortable retreat designed for everyday living. The walk-out basement, currently undeveloped, presents endless potential to customize additional living space—whether for a recreation area, home gym, media room, or future guest suite—while maintaining direct access to the backyard and natural surroundings. With its Contemporary Craftsman aesthetic, scenic backdrop, and opportunity for future expansion, this home offers a rare combination of style, setting, and versatility—perfectly suited for modern living.
| COMMUNITY | Heritage Hills. |
| PROPERTY TYPE | Detached |
| BUILDING TYPE | House |
| STYLE | 2 Storey |
| YEAR BUILT | 2025 |
| SQUARE FOOTAGE | 2,442 |
| BEDROOMS | 3 |
| BATHROOMS | 3.00 |
| BASEMENT | Full |
| AMENITIES | |
| APPLIANCES | Dishwasher, Microwave, Range Hood, Refrigerator, Stove(s) |
| COOLING | None |
| FIREPLACE | Gas |
| FLOORING | Carpet, Hardwood |
| HEATING | Forced Air, Natural Gas |
| LAUNDRY | Laundry Room, Upper Level |
| LOT FEATURES | Back Yard, Rectangular Lot |
| PARKING | Double Garage Attached |
| RESTRICTIONS | None Known |
| ROOF | Asphalt Shingle |
| TITLE | Fee Simple |
| BROKER | eXp Realty |
| ROOMS | DIMENSIONS (m) | LEVEL |
|---|---|---|
| Entrance | 6`4" x 8`2" | Main |
| Flex Space | 11`2" x 9`3" | Main |
| 2pc Bathroom | 5`4" x 5`0" | Main |
| Mud Room | 5`10" x 11`2" | Main |
| Pantry | 7`9" x 5`8" | Main |
| Kitchen With Eating Area | 16`11" x 13`9" | Main |
| Dining Room | 11`7" x 13`9" | Main |
| Living Room | 18`7" x 11`3" | Main |
| Bedroom - Primary | 14`6" x 13`5" | Upper |
| 6pc Ensuite bath | 12`1" x 9`8" | Upper |
| Walk-In Closet | 5`0" x 11`5" | Upper |
| Bonus Room | 12`1" x 13`3" | Upper |
| Bedroom | 10`7" x 11`5" | Upper |
| Laundry | 5`6" x 9`5" | Upper |
| Bedroom | 13`10" x 10`4" | Upper |
| 5pc Ensuite bath | 11`5" x 5`2" | Upper |
| Walk-In Closet | 5`0" x 5`2" | Upper |


