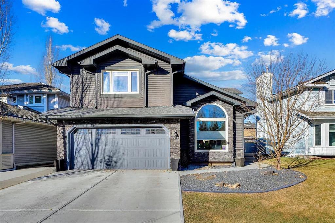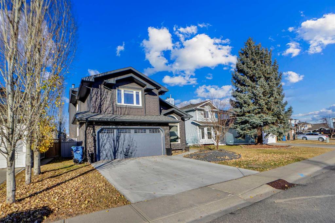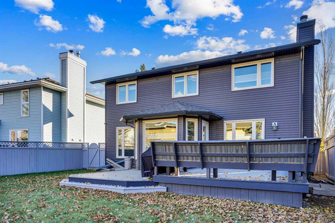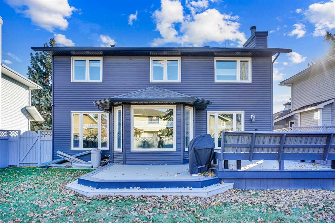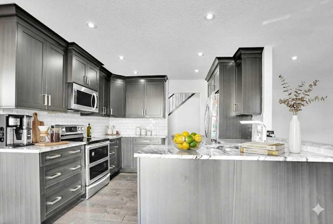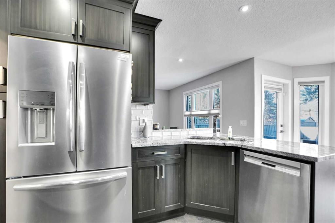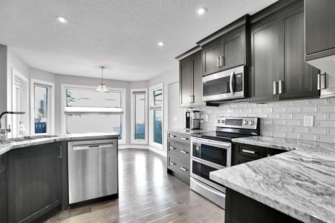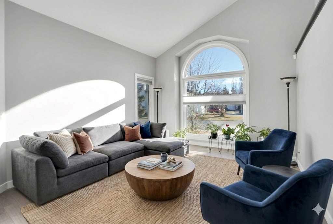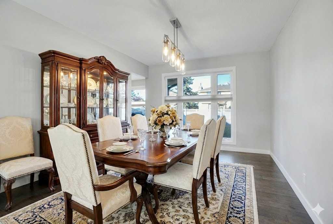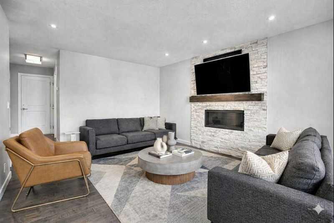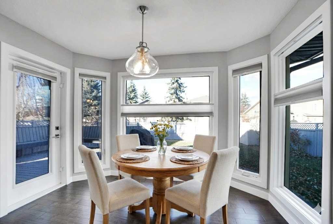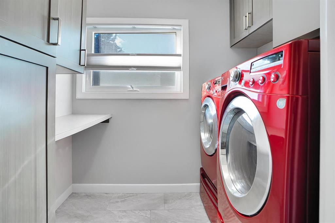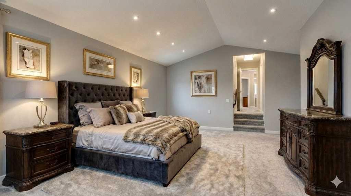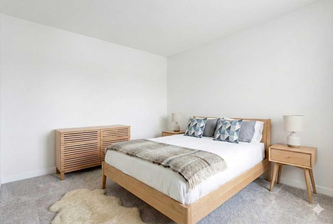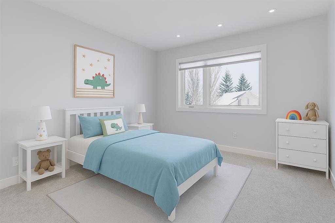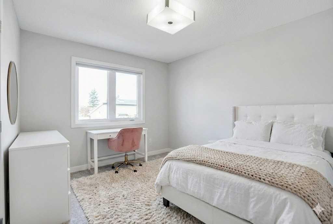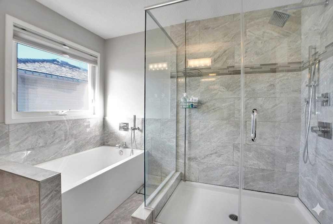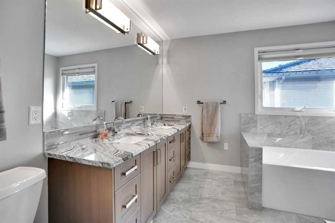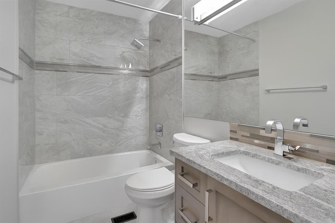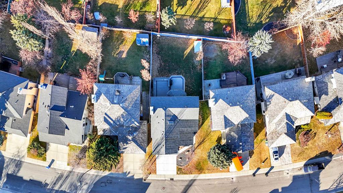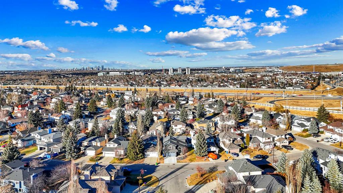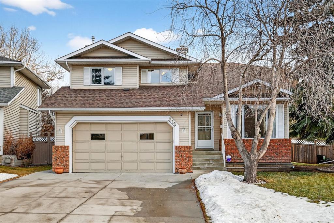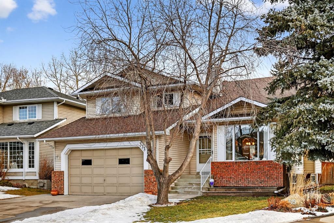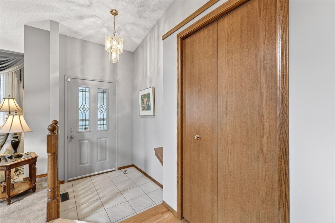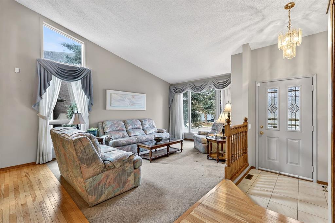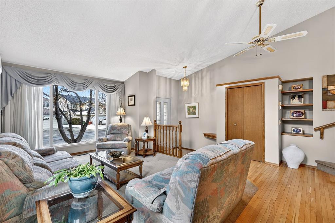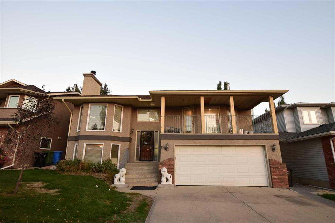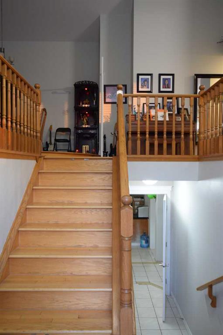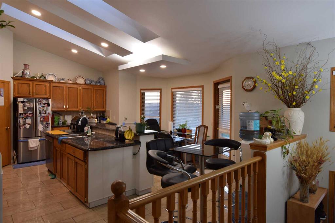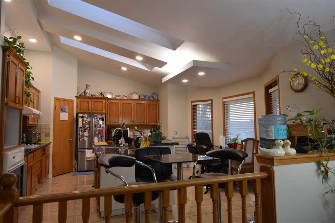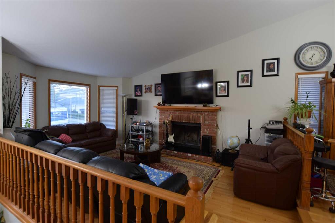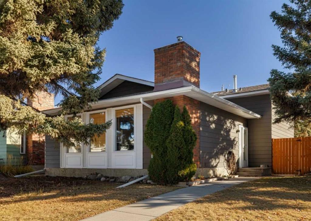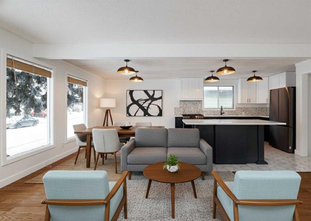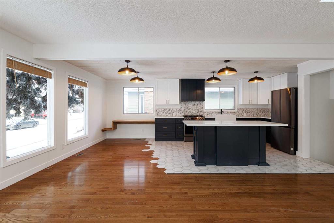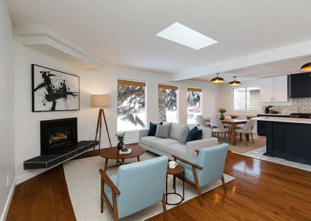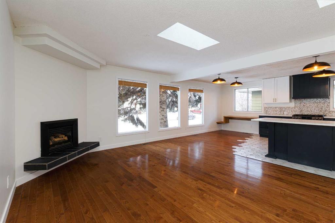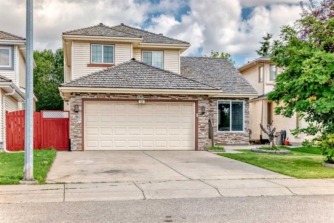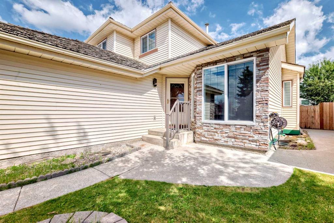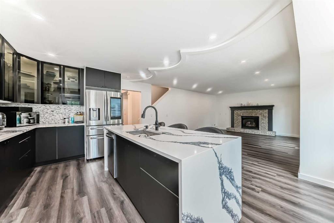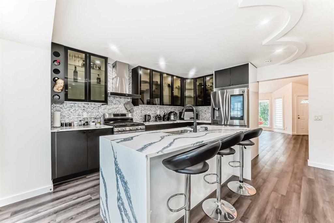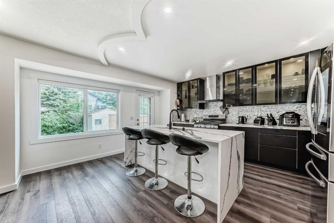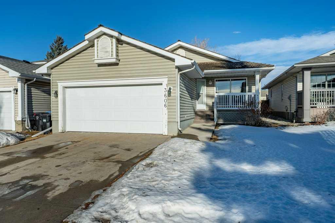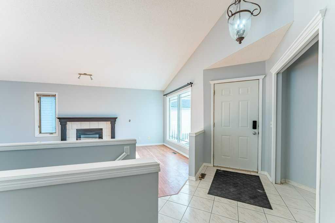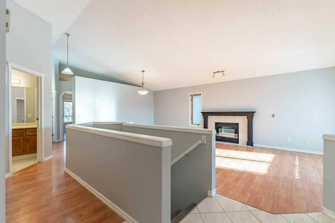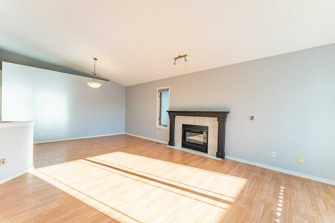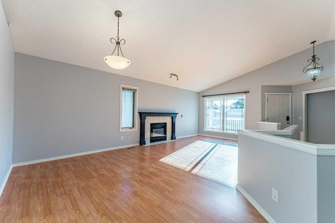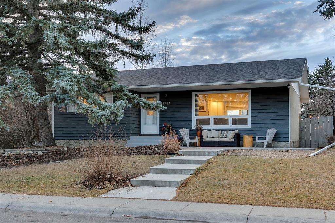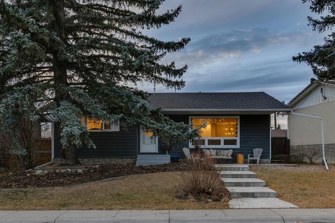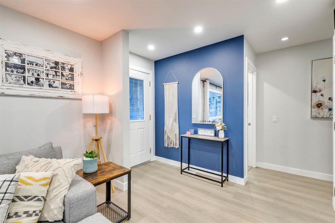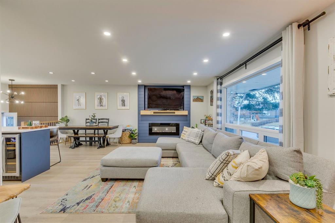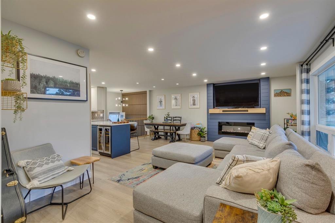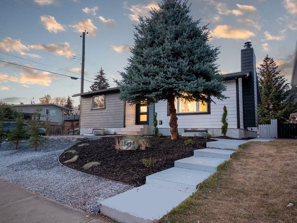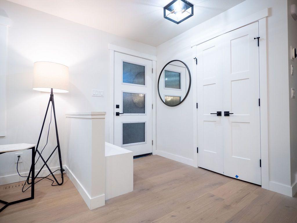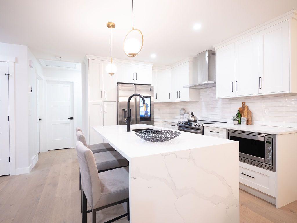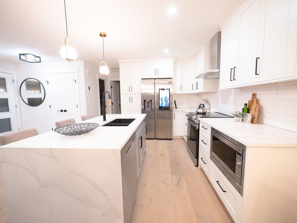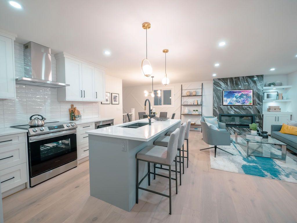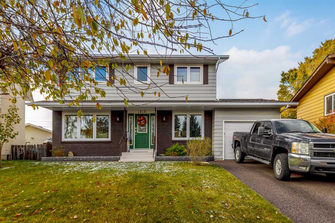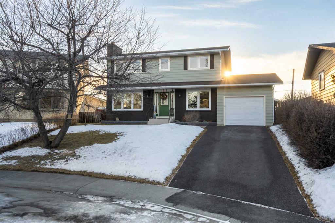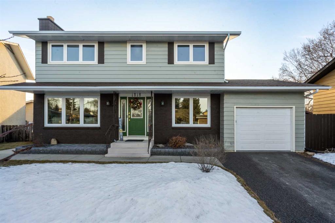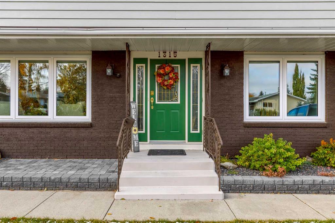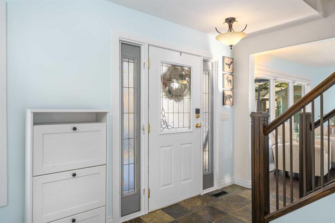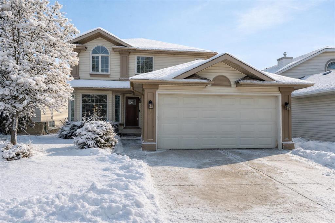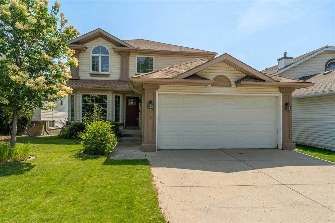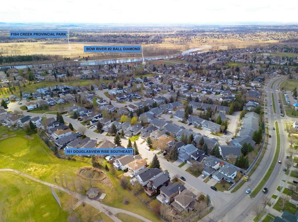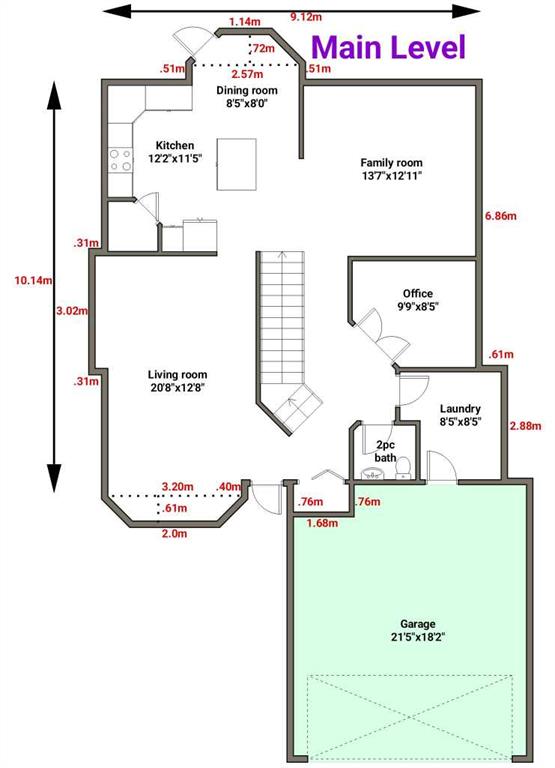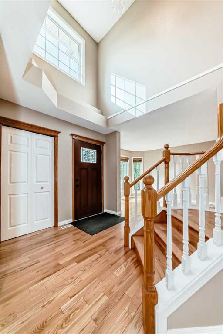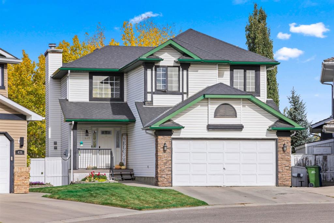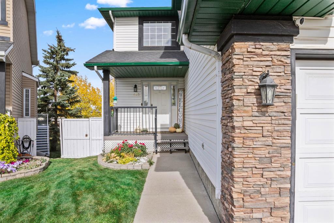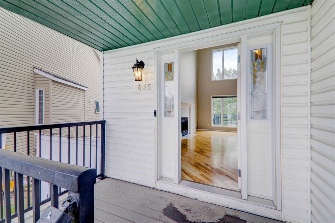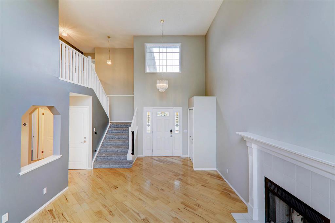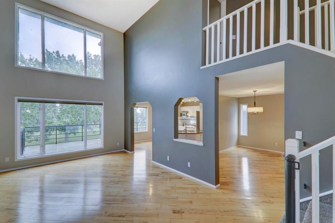33 Douglasbank Rise SE
Calgary T2Z 2C5
MLS® Number: A2281805
$ 745,000
4
BEDROOMS
2 + 1
BATHROOMS
2,240
SQUARE FEET
1989
YEAR BUILT
Welcome to 33 Douglasbank Rise SE, a thoughtfully cared-for home that seamlessly blends comfort, style, and functionality in one of Calgary’s most desirable neighborhoods. With 4 bedrooms, 2.5 bathrooms, Skylight and a long list of thoughtful upgrades, this property offers both space, serenity & quiet location — ideal for growing families or those seeking a peaceful retreat. Step inside to discover rich engineering floors, the front living and dining area is filled with natural light from a beautiful bay window, creating a warm and inviting place to gather. The kitchen is both elegant and practical, stainless-steel appliances, and a backsplash that adds timeless texture and charm. Just beyond, a bright breakfast nook overlooks the backyard, while a cozy second living room with a fireplace provides the perfect spot for family evenings or entertaining guests. Upstairs, the primary suite offers a luxurious escape with a 6-piece ensuite boasting a deep soaker tub, dual vanities, and a walk-in tiled shower. 3 additional spacious bedrooms and 4-piece main bathroom complete the upper level. backyard, offering both shade and ambiance for summer gatherings with the double-level composite deck offering durable, low-maintenance outdoor living space. The double garage is well protected with epoxy floor coatings, looks stunning and maintains long lasting durability. With its striking curb appeal, thoughtful renovations, and ideal location, schools, shopping, and the Eagle Quest Golf Course. This charming property blends comfort, spaciousness, and convenience with its central location offering quick access to Deerfoot, Glenmore, and Stony Trail, making commuting a breeze.
| COMMUNITY | Douglasdale/Glen |
| PROPERTY TYPE | Detached |
| BUILDING TYPE | House |
| STYLE | 2 Storey |
| YEAR BUILT | 1989 |
| SQUARE FOOTAGE | 2,240 |
| BEDROOMS | 4 |
| BATHROOMS | 3.00 |
| BASEMENT | Full |
| AMENITIES | |
| APPLIANCES | Dishwasher, Dryer, Electric Range, Garburator, Microwave Hood Fan, Refrigerator, Washer |
| COOLING | None |
| FIREPLACE | Gas |
| FLOORING | Carpet, Ceramic Tile, Hardwood |
| HEATING | Forced Air, Natural Gas |
| LAUNDRY | Main Level |
| LOT FEATURES | Back Yard, Close to Clubhouse, Landscaped, Rectangular Lot |
| PARKING | Double Garage Attached |
| RESTRICTIONS | None Known |
| ROOF | Asphalt Shingle |
| TITLE | Fee Simple |
| BROKER | RE/MAX Complete Realty |
| ROOMS | DIMENSIONS (m) | LEVEL |
|---|---|---|
| Foyer | 10`8" x 10`7" | Main |
| Family Room | 13`0" x 16`11" | Main |
| Kitchen | 11`2" x 10`1" | Main |
| Breakfast Nook | 11`7" x 9`1" | Main |
| Living Room | 14`3" x 16`11" | Main |
| Laundry | 5`2" x 7`9" | Main |
| Dining Room | 10`3" x 12`11" | Main |
| 2pc Bathroom | 4`4" x 7`10" | Main |
| 4pc Bathroom | 9`8" x 5`0" | Second |
| 6pc Ensuite bath | 9`8" x 10`1" | Second |
| Bedroom | 12`1" x 13`2" | Second |
| Bedroom | 10`0" x 9`5" | Second |
| Bedroom | 10`0" x 13`0" | Second |
| Bedroom - Primary | 16`2" x 13`8" | Second |

