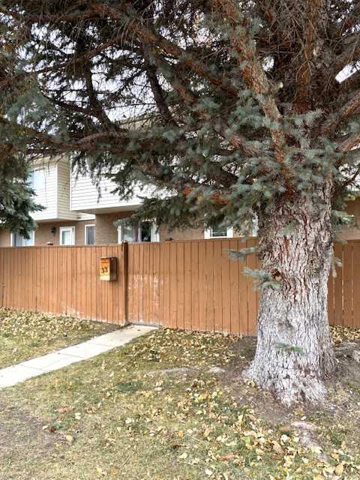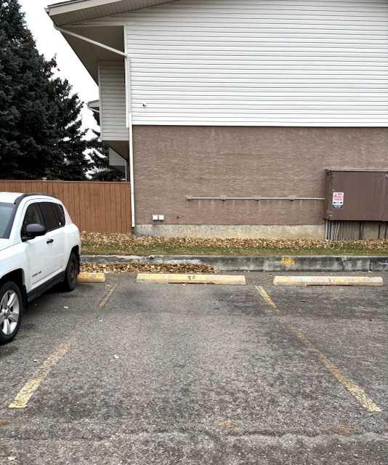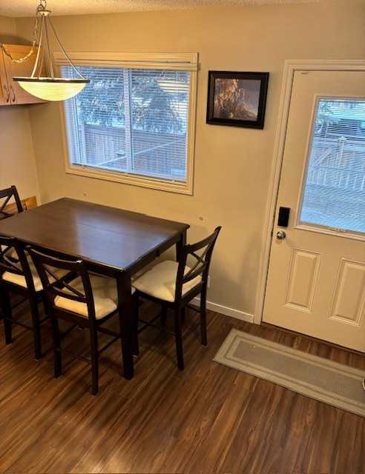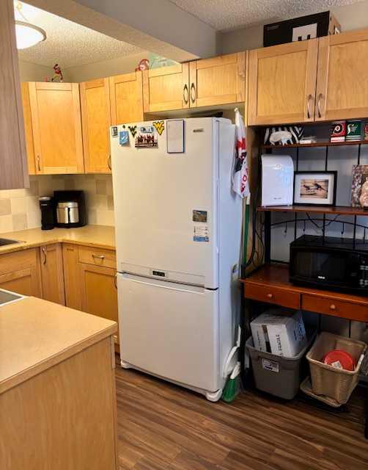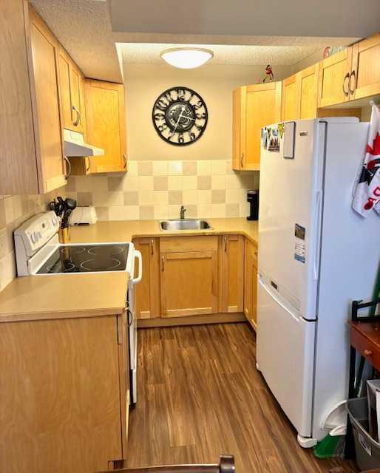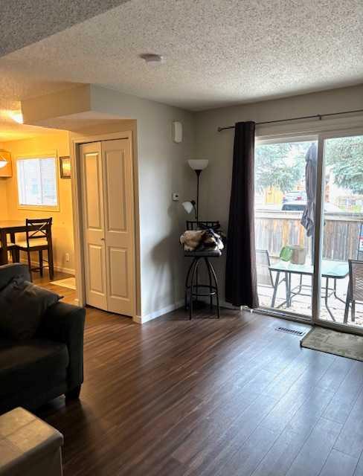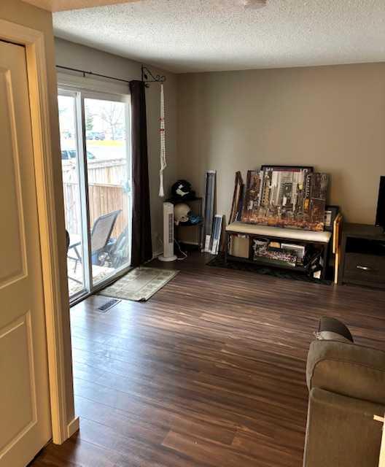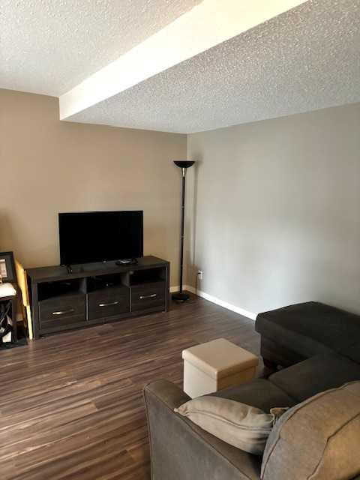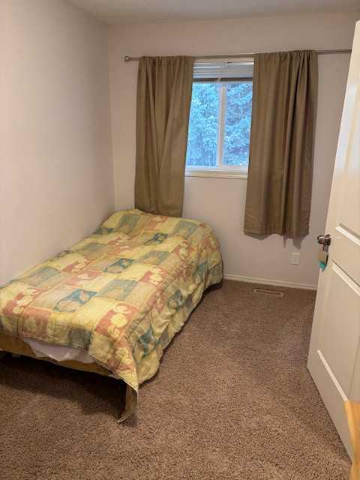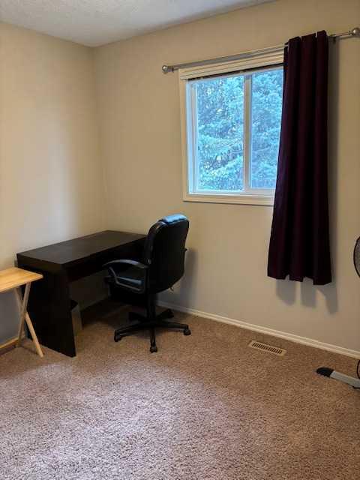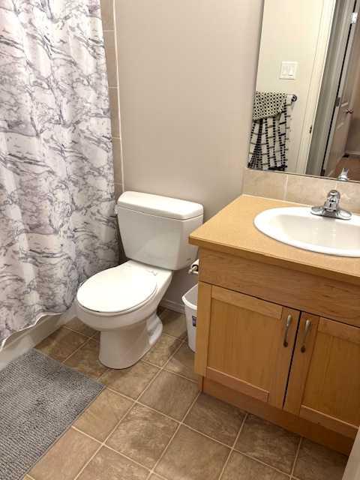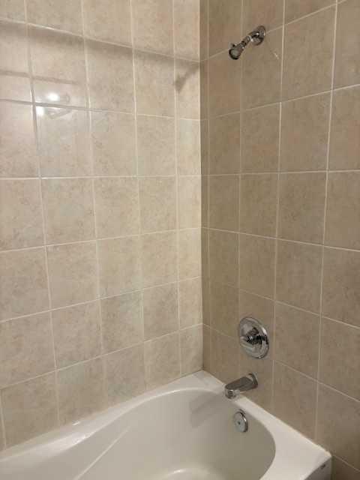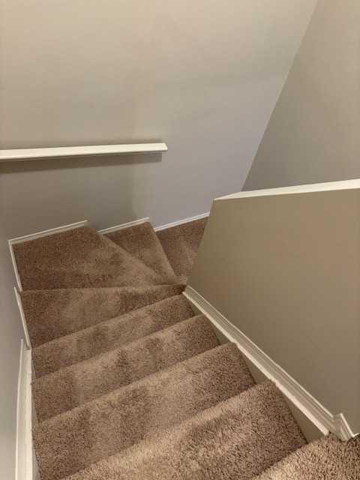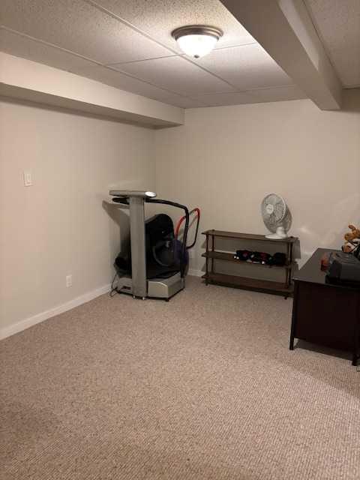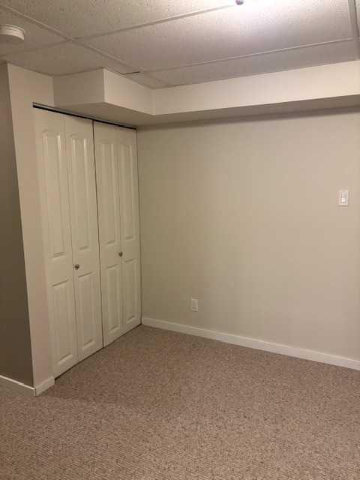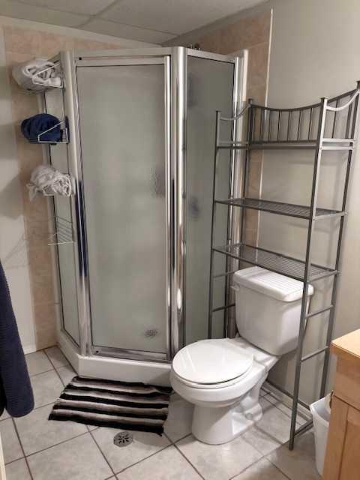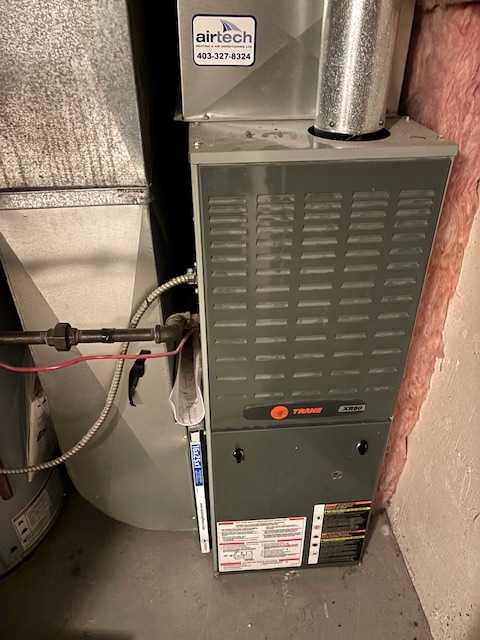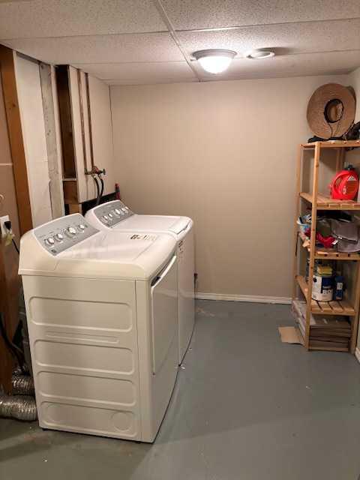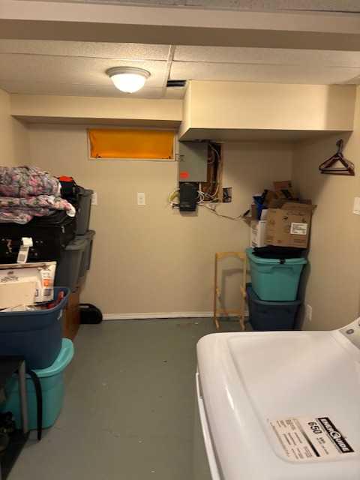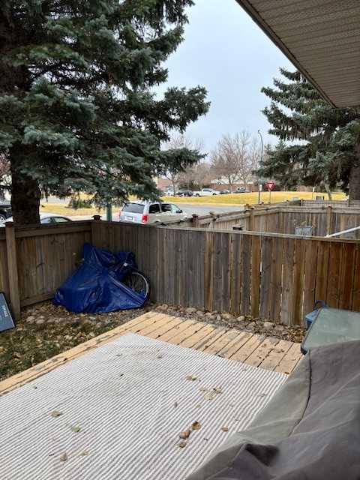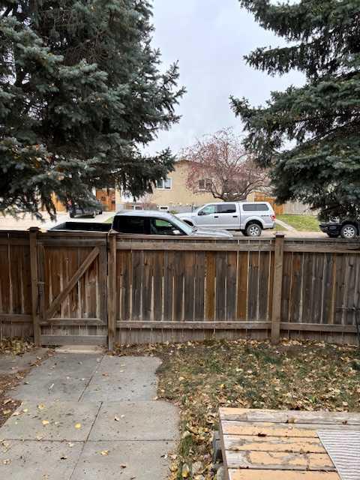33, 1915 18 Avenue N
Lethbridge T1H 4V6
MLS® Number: A2269211
$ 242,500
3
BEDROOMS
2 + 0
BATHROOMS
902
SQUARE FEET
1976
YEAR BUILT
If you don't like the yard work ... you'll love this! 3 bedroom, 2 bathroom townhome in Churchill Manor. Well laid out main floor with kitchen, dinette and living room with loads of natural light. Upstairs features 3 bedrooms and 4 piece bathroom. Lower level has another family room , 3 piece bathroom and laundry. Updates over the years to windows , siding, furnace, fixtures and floors. Secured front yard, deck, one energized parking stall and lots of street parking. Centrally located next to ice rinks, swimming pools, parks, transportation and groceries. What great place too start!
| COMMUNITY | Winston Churchill |
| PROPERTY TYPE | Row/Townhouse |
| BUILDING TYPE | Other |
| STYLE | 2 Storey |
| YEAR BUILT | 1976 |
| SQUARE FOOTAGE | 902 |
| BEDROOMS | 3 |
| BATHROOMS | 2.00 |
| BASEMENT | Full |
| AMENITIES | |
| APPLIANCES | Refrigerator, Stove(s), Washer/Dryer, Window Coverings |
| COOLING | None |
| FIREPLACE | N/A |
| FLOORING | Carpet, Laminate, Linoleum, Tile |
| HEATING | Forced Air, Natural Gas |
| LAUNDRY | Lower Level |
| LOT FEATURES | Front Yard, Landscaped |
| PARKING | Off Street, See Remarks, Stall |
| RESTRICTIONS | None Known |
| ROOF | Asphalt Shingle |
| TITLE | Fee Simple |
| BROKER | SUTTON GROUP - LETHBRIDGE |
| ROOMS | DIMENSIONS (m) | LEVEL |
|---|---|---|
| Game Room | 8`10" x 12`5" | Lower |
| Laundry | 8`4" x 14`3" | Lower |
| 3pc Bathroom | Lower | |
| Kitchen | 8`1" x 7`10" | Main |
| Dinette | 8`11" x 7`10" | Main |
| Living Room | 11`6" x 14`10" | Main |
| Entrance | 5`3" x 6`8" | Main |
| Bedroom | 7`5" x 12`11" | Second |
| Bedroom | 9`6" x 10`2" | Second |
| Bedroom - Primary | 9`6" x 13`6" | Second |
| 4pc Bathroom | Second |


