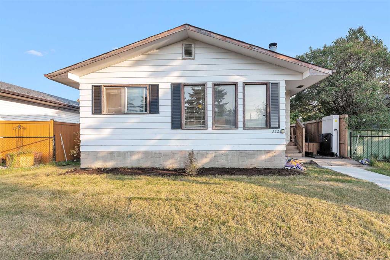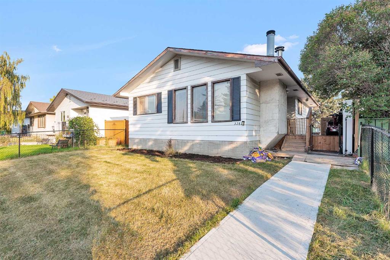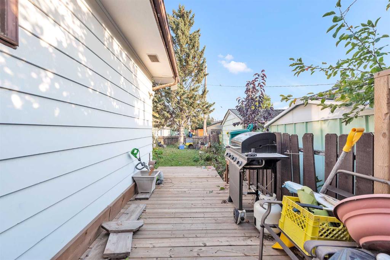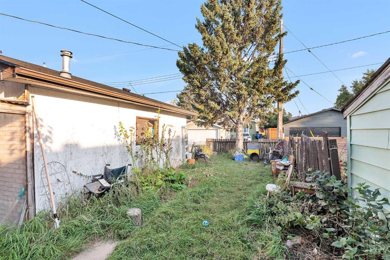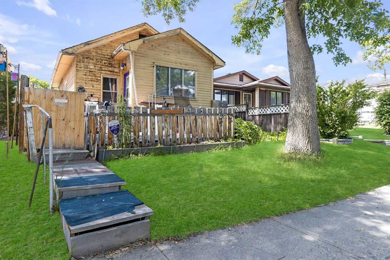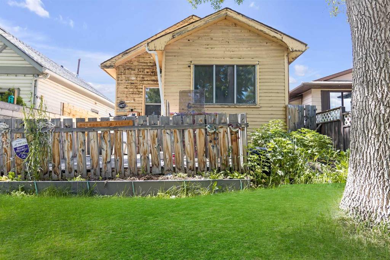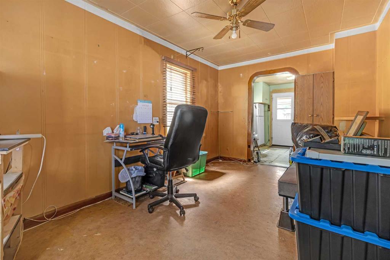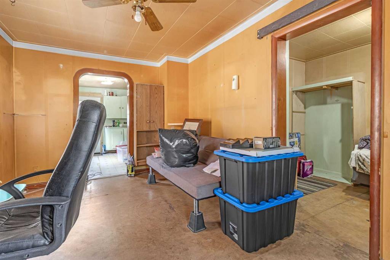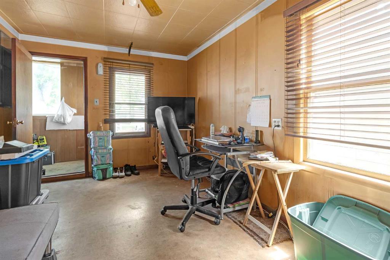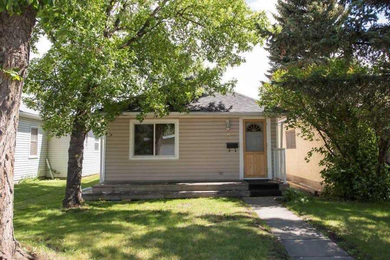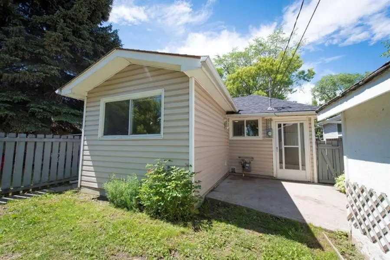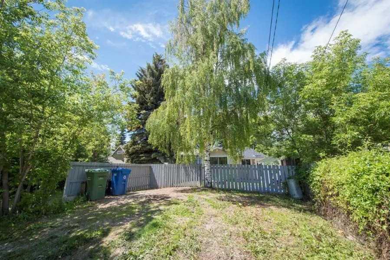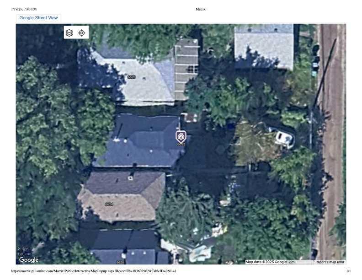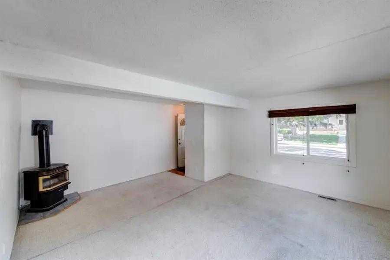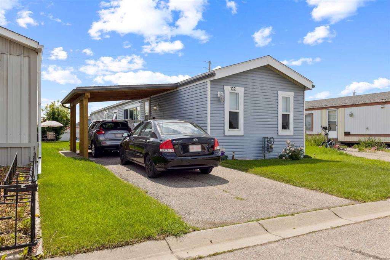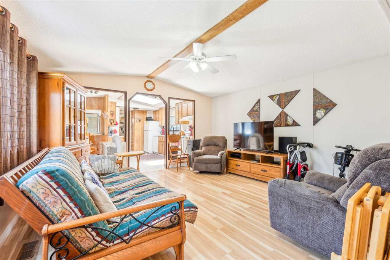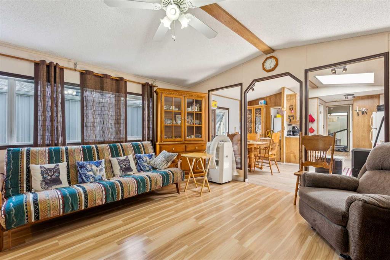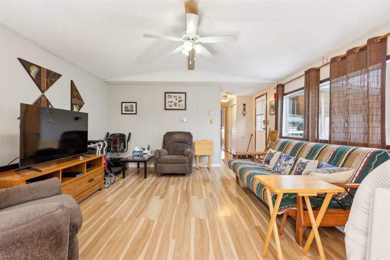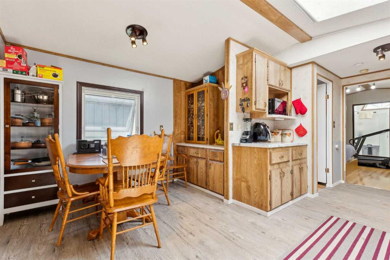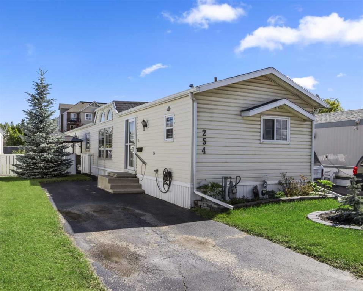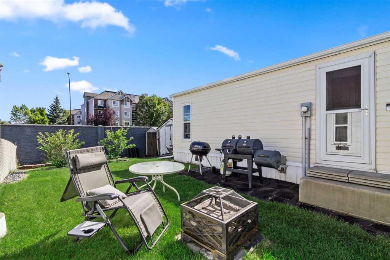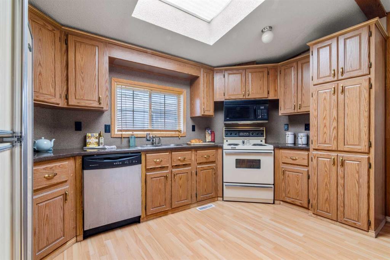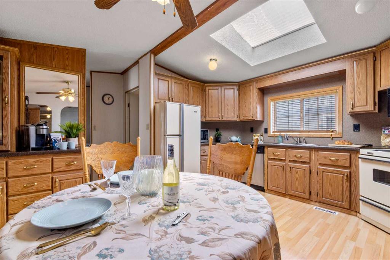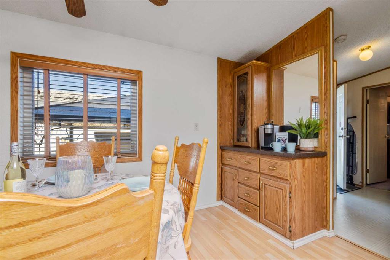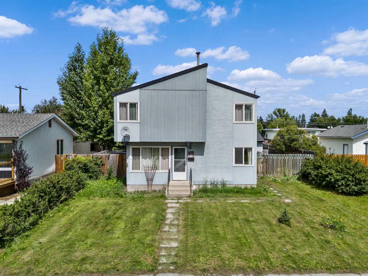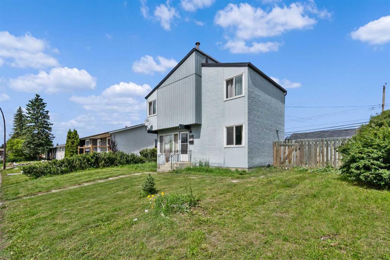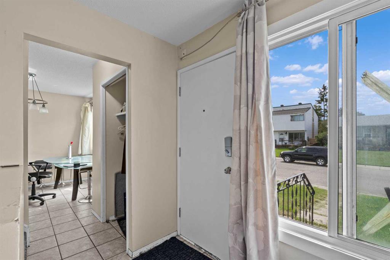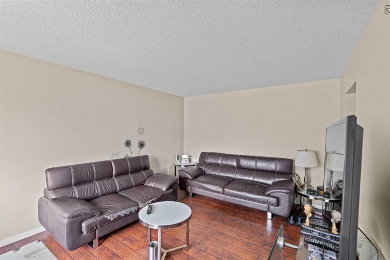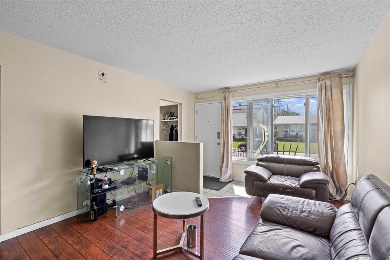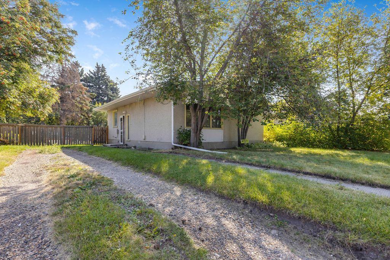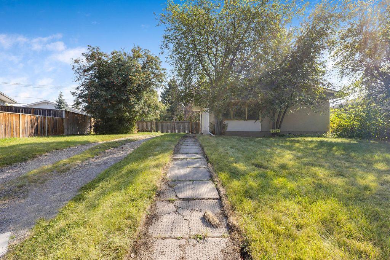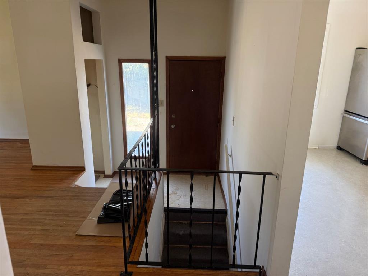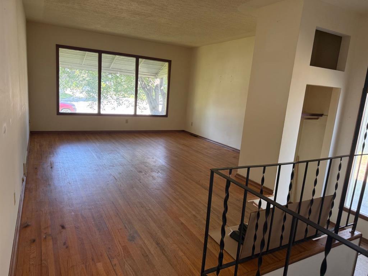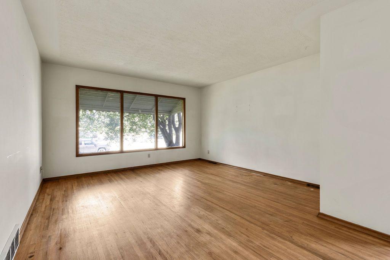3283 Dover Ridge Drive SE
Calgary T2B2A8
MLS® Number: A2260078
$ 359,000
5
BEDROOMS
2 + 0
BATHROOMS
954
SQUARE FEET
1972
YEAR BUILT
ATTENTION: FIRST TIME BUYERS / FLIPPERS / DEVELOPERS AND THOSE LOOKING TO ADD SOME SWEAT EQUITY!! This fully developed detached home boasts 5 BEDROOMS AND 2 BATHROOMS, 1,800 sqft of finished living space as well as 2 fireplaces. This classic bungalow layout is ready for a new lease on life and has great bones! The basement has an ILLEGAL SUITE and new door on the side entrance (lots of options for the savvy investor) The roof on both the main house and double detached insulated garage was replaced in the last 8 years or so. This lot is 4,000 sqft and is itching for the right buyer with some vision. Dover is a mature SE community with loads of transit options, schools, parks and quick access to the QE2. Great opportunity! Don't let this one pass you by!
| COMMUNITY | Dover |
| PROPERTY TYPE | Detached |
| BUILDING TYPE | House |
| STYLE | Bungalow |
| YEAR BUILT | 1972 |
| SQUARE FOOTAGE | 954 |
| BEDROOMS | 5 |
| BATHROOMS | 2.00 |
| BASEMENT | Finished, Full |
| AMENITIES | |
| APPLIANCES | None |
| COOLING | None |
| FIREPLACE | Gas, Wood Burning |
| FLOORING | Carpet, Laminate, Linoleum |
| HEATING | Forced Air |
| LAUNDRY | None |
| LOT FEATURES | Back Lane, Back Yard, Front Yard, Landscaped, Lawn, Level, Low Maintenance Landscape, Rectangular Lot |
| PARKING | Double Garage Detached |
| RESTRICTIONS | None Known |
| ROOF | Asphalt Shingle |
| TITLE | Fee Simple |
| BROKER | 2% Realty |
| ROOMS | DIMENSIONS (m) | LEVEL |
|---|---|---|
| Kitchen | 11`11" x 8`3" | Basement |
| Bedroom | 10`5" x 8`8" | Basement |
| Bedroom | 10`0" x 8`8" | Basement |
| 4pc Bathroom | 8`0" x 6`10" | Basement |
| Laundry | 7`1" x 6`9" | Basement |
| Living Room | 12`11" x 12`5" | Main |
| Kitchen | 15`0" x 10`0" | Main |
| Bedroom | 13`9" x 10`0" | Main |
| Bedroom | 10`3" x 8`10" | Main |
| Bedroom | 11`0" x 10`0" | Main |
| 4pc Bathroom | 8`9" x 4`11" | Main |
| Family Room | 17`11" x 11`1" | Main |

