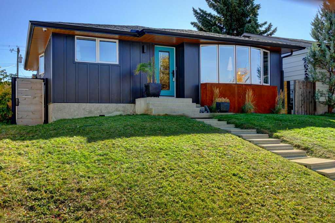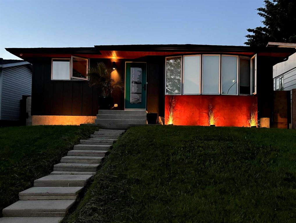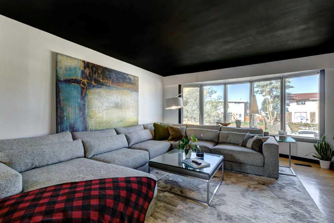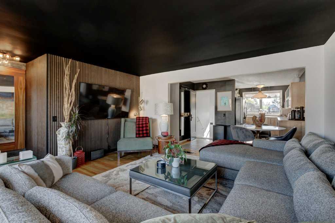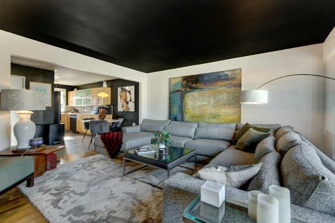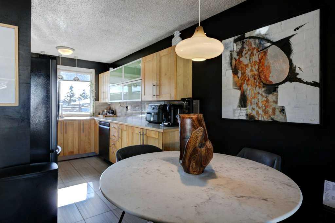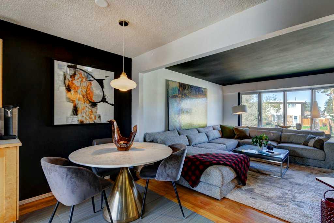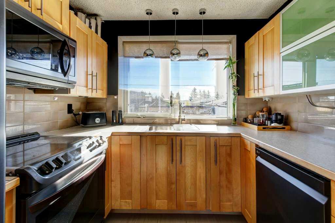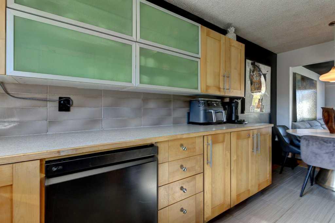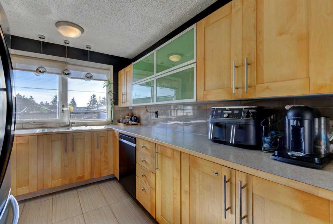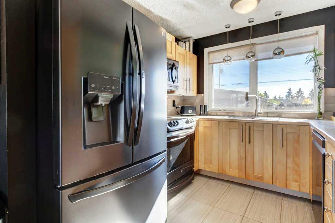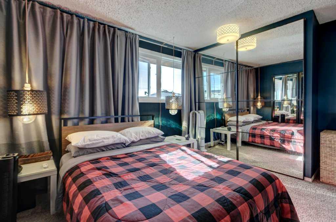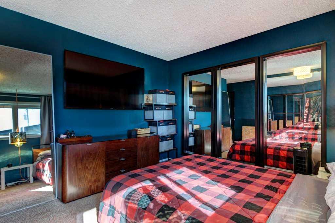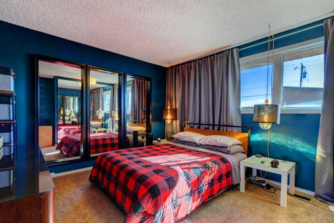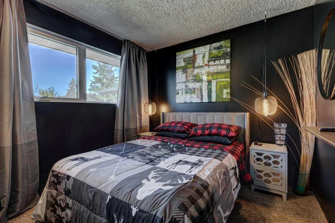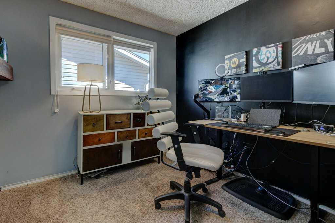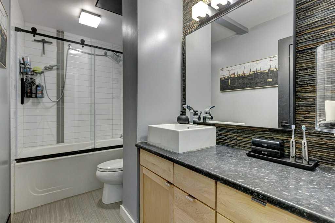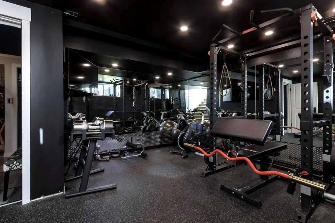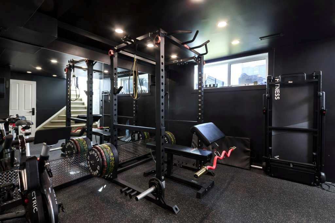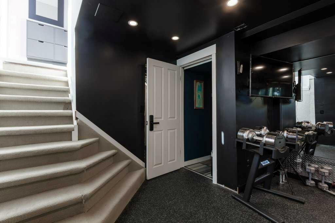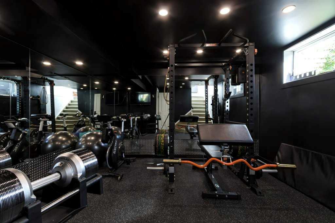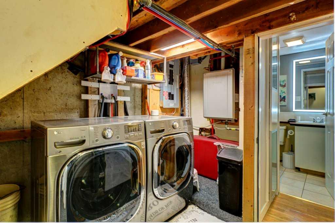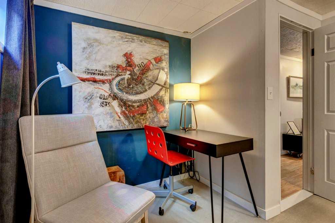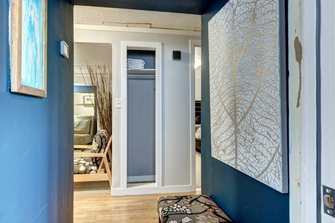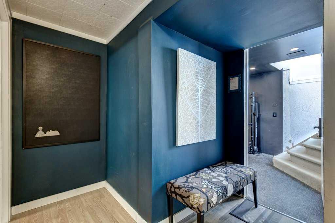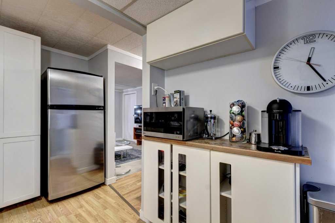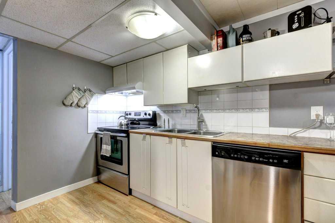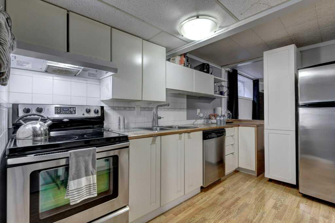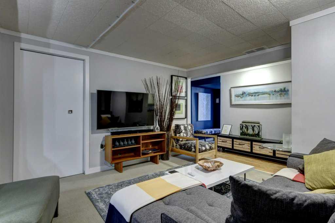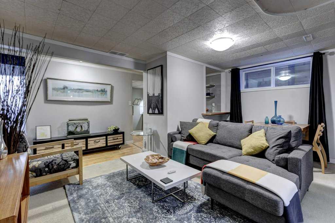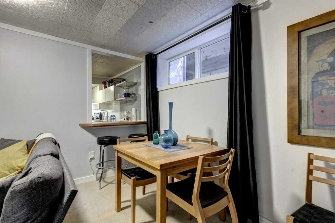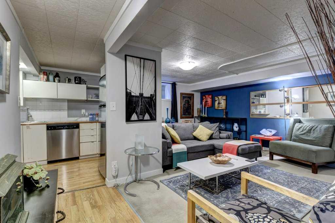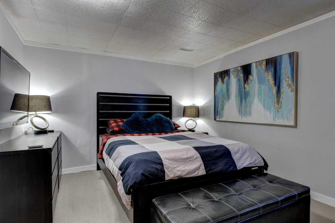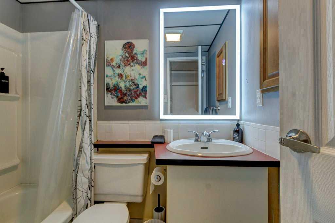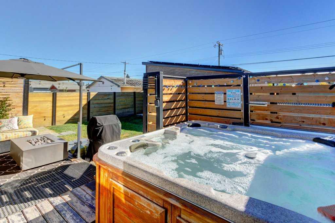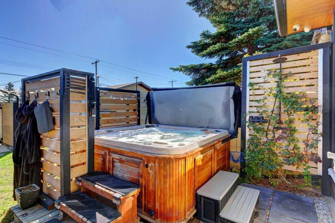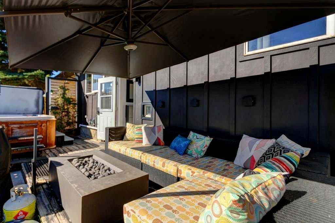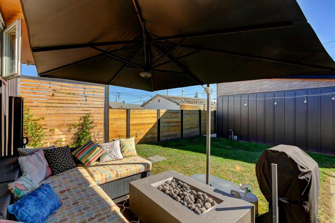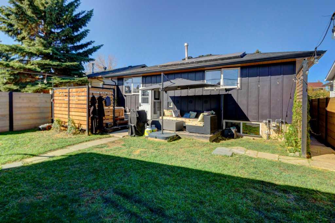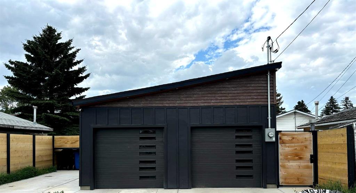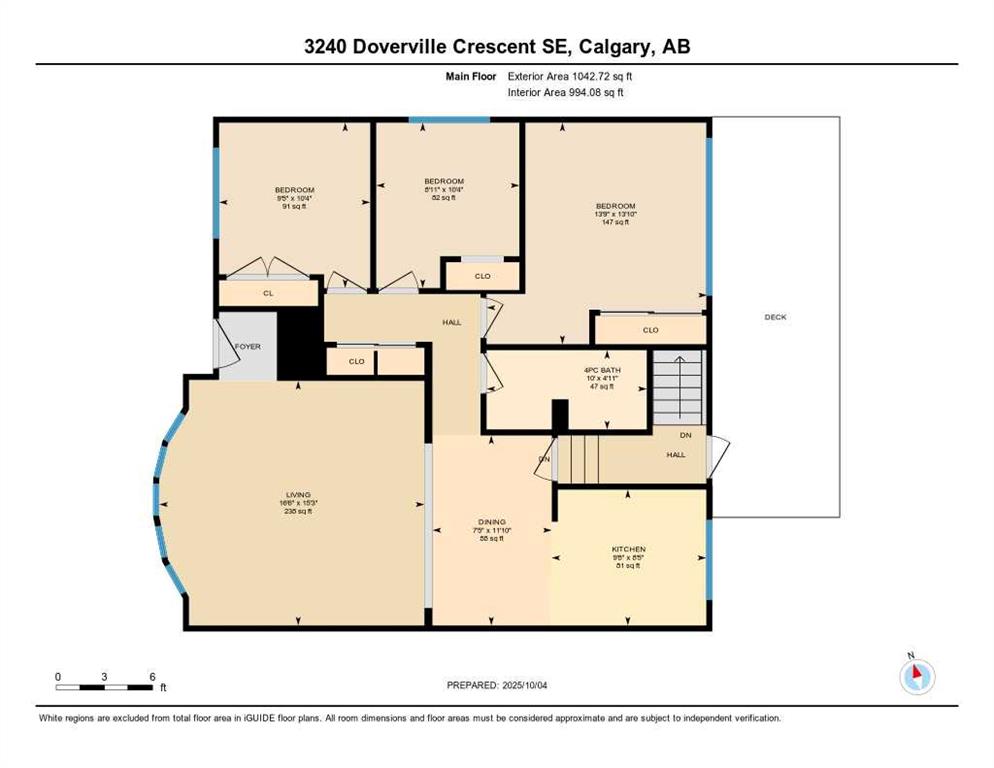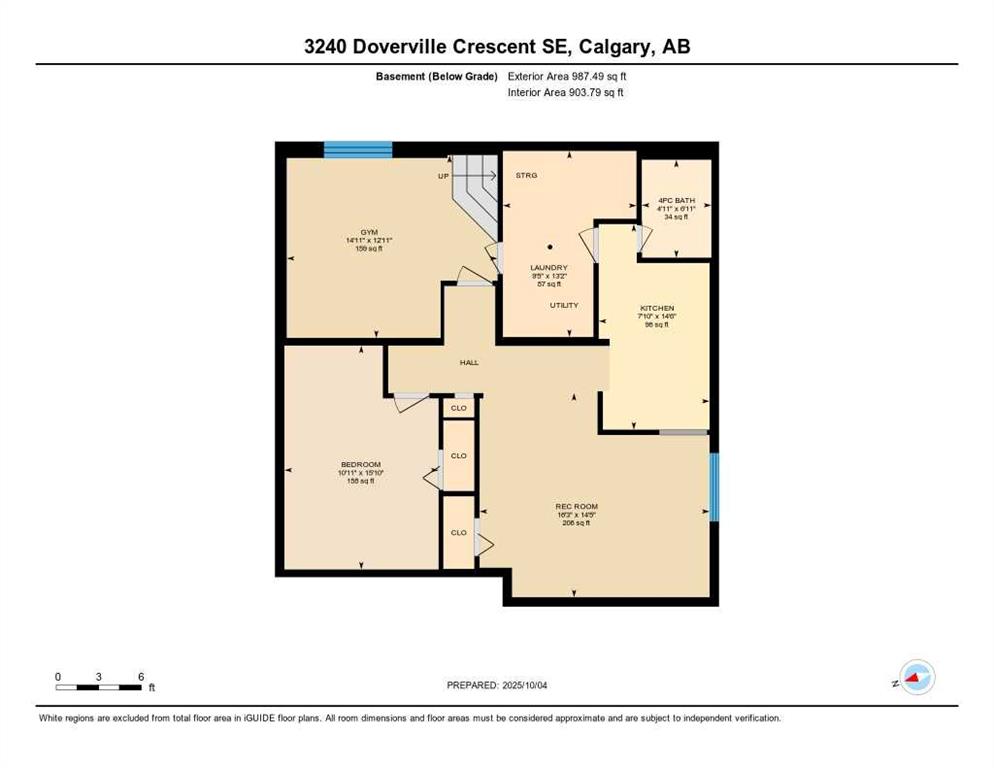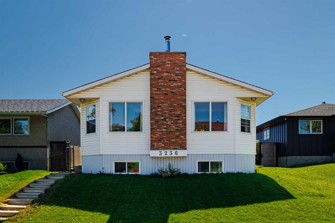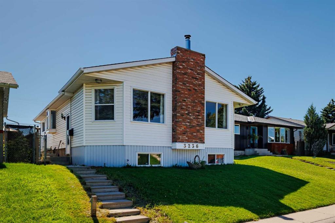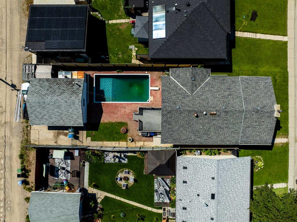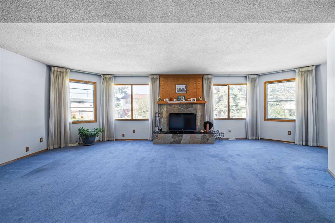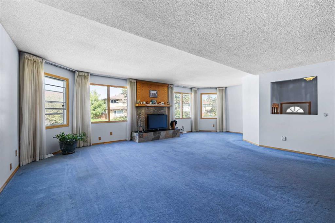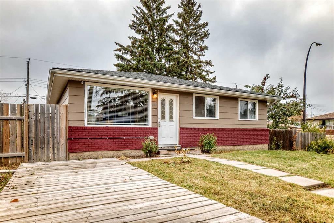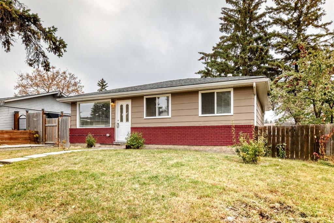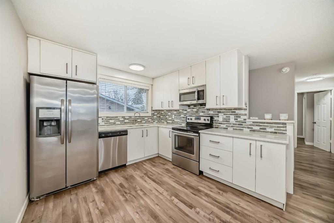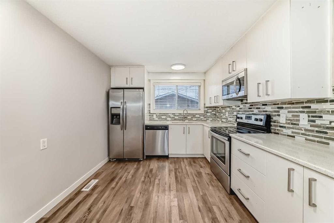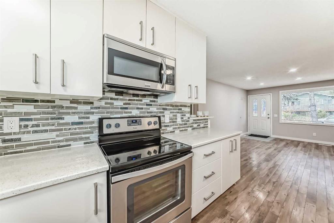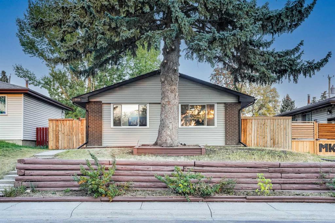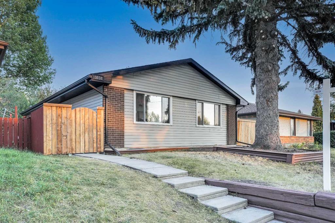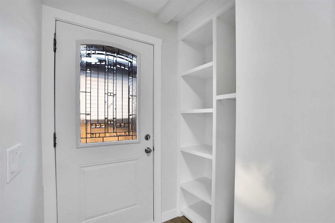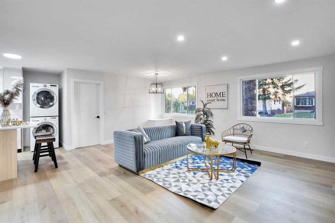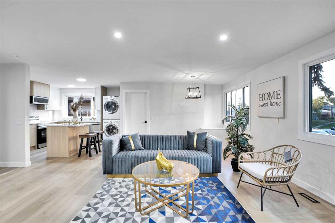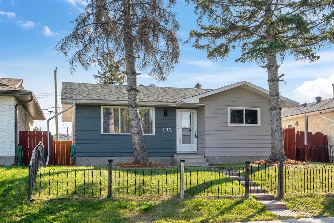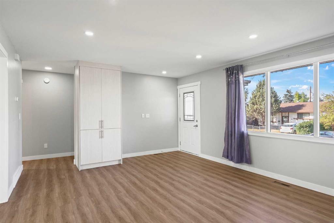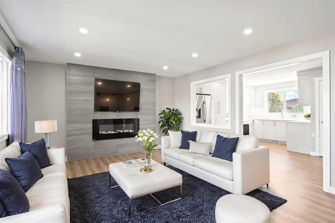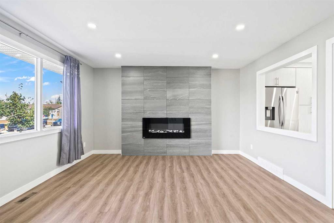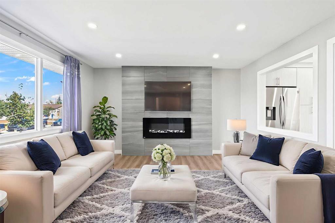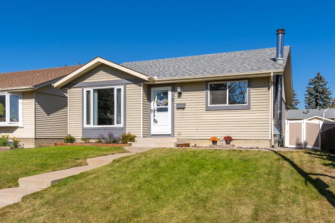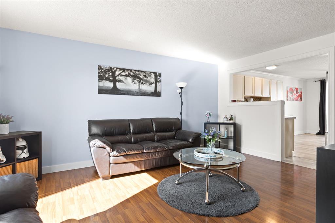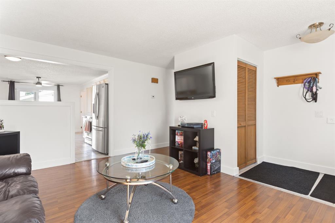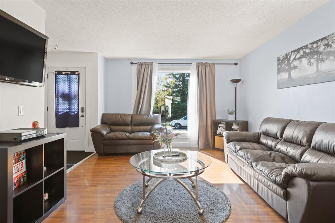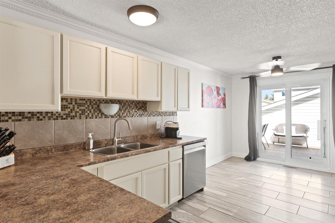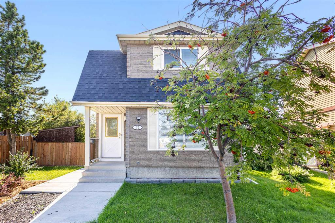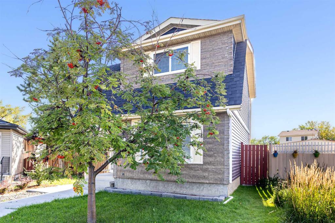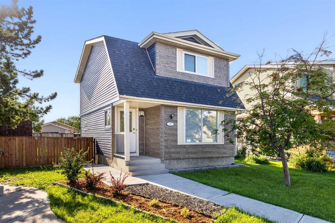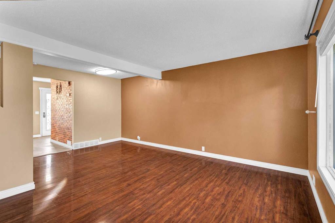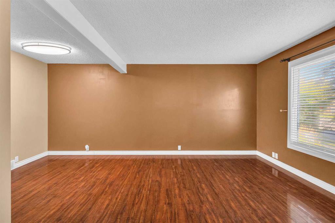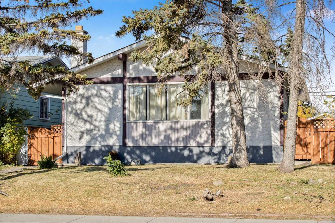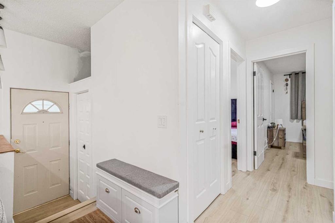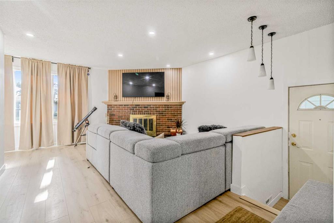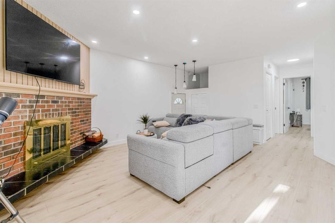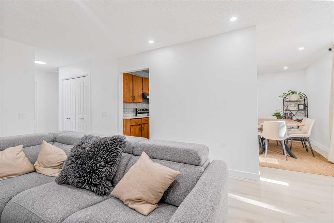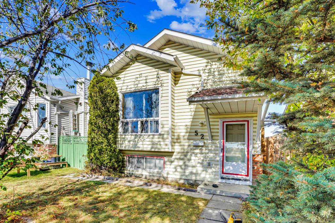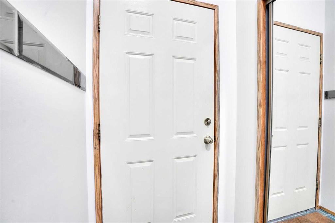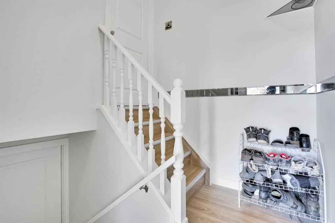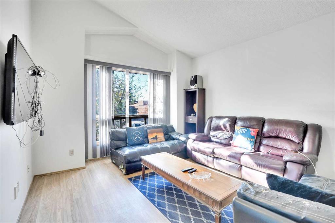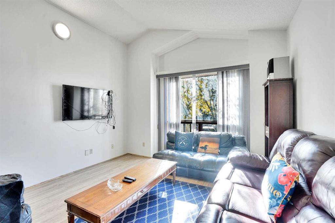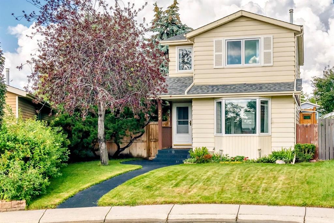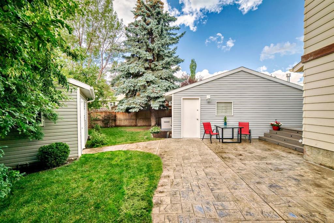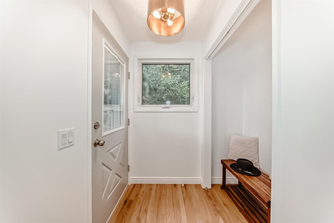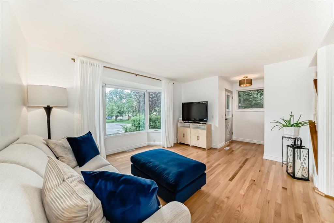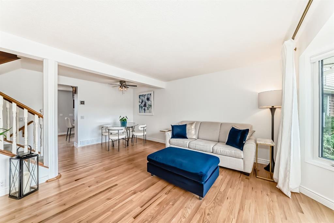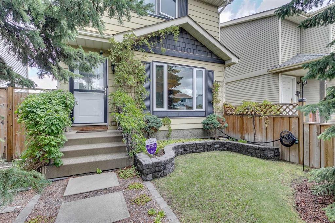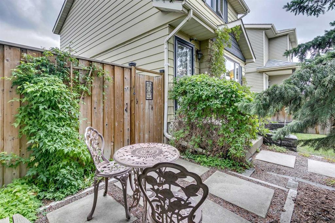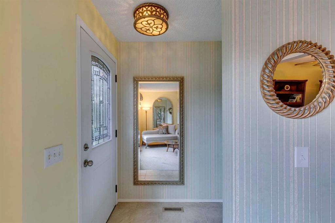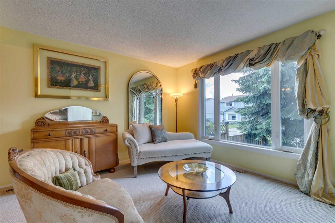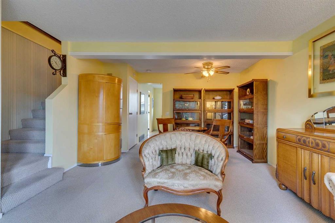3240 Doverville Crescent SE
Calgary T2B 1T9
MLS® Number: A2261326
$ 529,900
4
BEDROOMS
2 + 0
BATHROOMS
1975
YEAR BUILT
HOUSE IS CONDITIONALLY SOLD UNTIL OCT 22 SELLERS WILL LOOK AT SHOWINGS ABD BACK UP OFFFERS UNTIL THIS DATE Welcome to 3240 Doverville Crescent S.E. A home thoughtfully upgraded as a forever home. Your first impressions are the striking board and batten hardi board siding, with a the wood grain soffit and custom front door. But that is just the start, recent additional upgrades are a new furnace, energy saving heat pump, on demand hot water system, and 40,000 dollars worth of solar panels on the garage roof to reduce your evergy bills. The home itself has a welcoming tiled foyer with hidden coat closet behind a feature slat wall the extends into the large living room, with hardwood floors, the tiled dining room is open to both it and the galley kitchen with new slate gray appliances and large windows overlooking the hot tub. Down the hardwooded hallway are 3 bedrooms and the upgraded 4 piece bath. Down stairs is filled with surprises with a fully mirrored gym with rubber floors for your work outs right at home, the utilities/laundry room, and a door to an illegal suite. This consists of a large living/ diining area, a cozy kitchen, large bedroom and 4 piece bath, legal egress windows have been addded. This unit has been used as a rental and an air B&B. Stepping outside is your time to relax, with a private screened in hot tub, an out door shower, hot and cold, (but seasonal of course) and your relaxing deck. Across the yard is any mans dream garage, just recently built with the matching hardi board siding it offers 2 bays with seperate door, a work area, loft storage, fully insulated and heated. There is also a seperate back room for storage, or what ever you decide it to be. the garage has one electric car charger, and there is another on the additional parking pad beside the garage for the third parking space. all the exterior gates on the fully fenced yard garage house and (ilegal ) suite doors are done with digital locks making them easily accessed and changed. Please review the list of inclusions
| COMMUNITY | Dover |
| PROPERTY TYPE | Detached |
| BUILDING TYPE | House |
| STYLE | Bungalow |
| YEAR BUILT | 1975 |
| SQUARE FOOTAGE | 1,042 |
| BEDROOMS | 4 |
| BATHROOMS | 2.00 |
| BASEMENT | Finished, Full, Suite |
| AMENITIES | |
| APPLIANCES | Dishwasher, Electric Range, Garage Control(s), Microwave, Microwave Hood Fan, Refrigerator, Tankless Water Heater, Washer/Dryer, Window Coverings |
| COOLING | ENERGY STAR Qualified Equipment |
| FIREPLACE | N/A |
| FLOORING | Carpet, Hardwood, Tile |
| HEATING | High Efficiency, Forced Air, Heat Pump, Natural Gas |
| LAUNDRY | In Basement |
| LOT FEATURES | Back Lane, Lawn, Sloped Up |
| PARKING | 220 Volt Wiring, Additional Parking, Double Garage Detached, Garage Door Opener, Heated Garage, In Garage Electric Vehicle Charging Station(s) |
| RESTRICTIONS | Airspace Restriction, Utility Right Of Way |
| ROOF | Asphalt Shingle |
| TITLE | Fee Simple |
| BROKER | Royal LePage Benchmark |
| ROOMS | DIMENSIONS (m) | LEVEL |
|---|---|---|
| Exercise Room | 14`11" x 12`11" | Lower |
| Furnace/Utility Room | 13`2" x 9`5" | Lower |
| Living Room | 13`10" x 13`9" | Main |
| Dining Room | 11`10" x 7`5" | Main |
| Kitchen | 9`8" x 8`5" | Main |
| Bedroom - Primary | 13`10" x 13`9" | Main |
| Bedroom | 10`4" x 8`11" | Main |
| Bedroom | 10`4" x 9`5" | Main |
| 4pc Bathroom | 10`0" x 4`11" | Main |
| Family Room | 16`3" x 14`5" | Suite |
| Kitchen | 14`6" x 7`10" | Suite |
| Bedroom | 15`10" x 10`11" | Suite |
| 4pc Bathroom | 6`11" x 4`11" | Suite |

