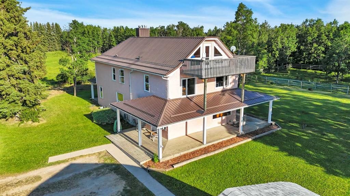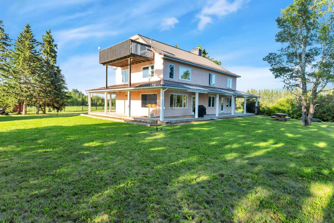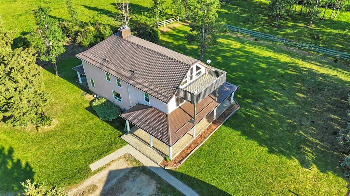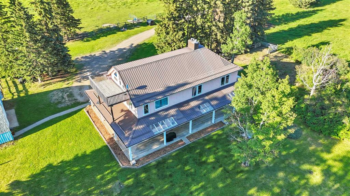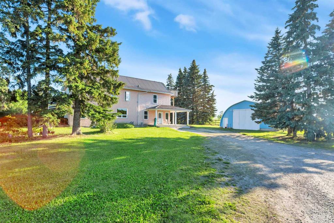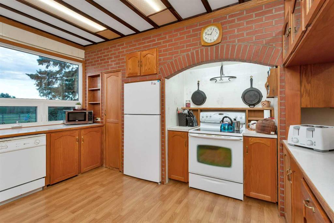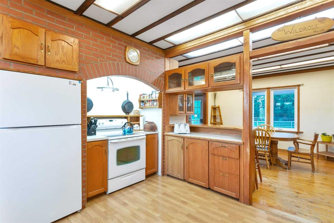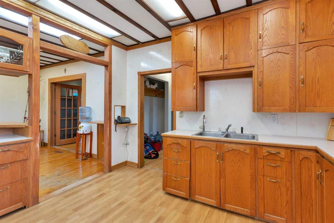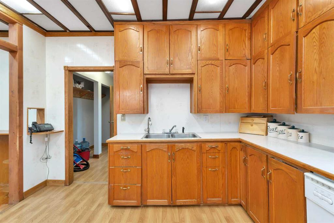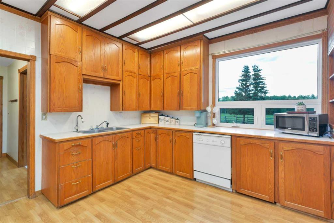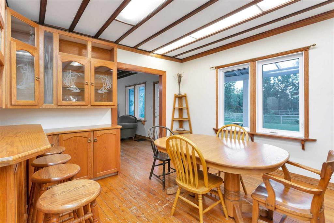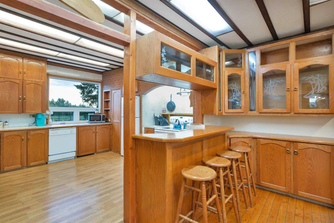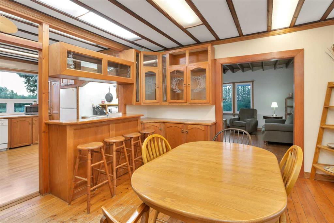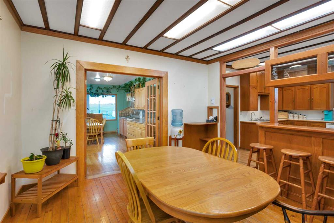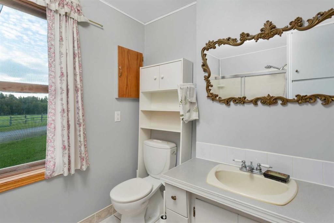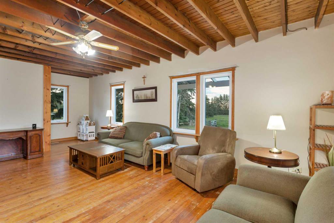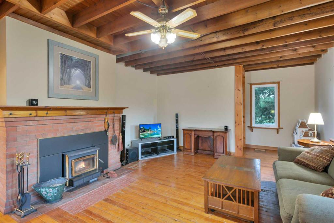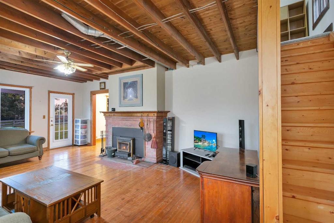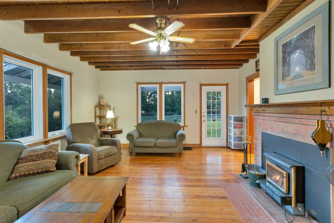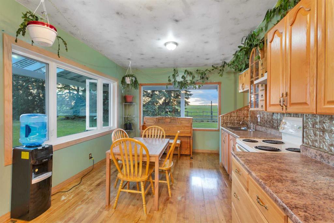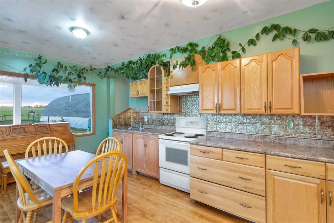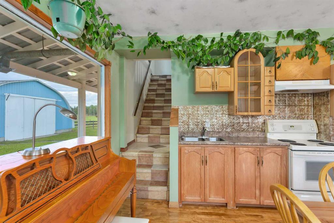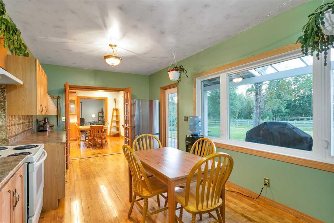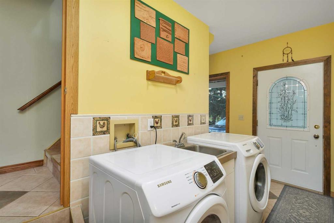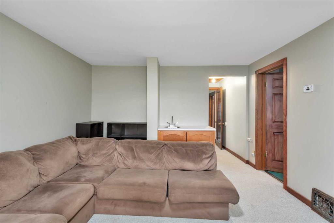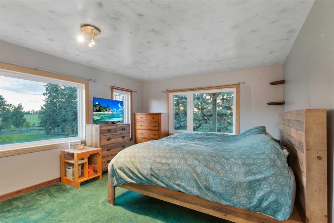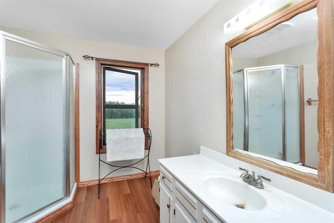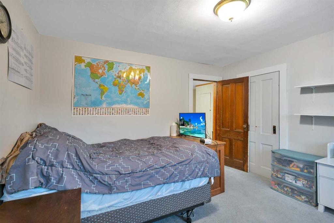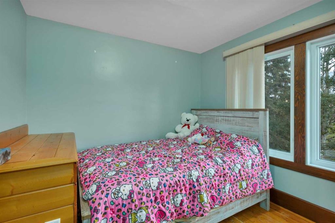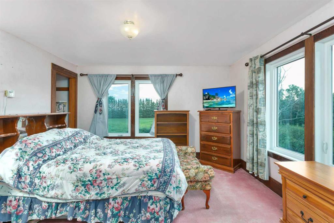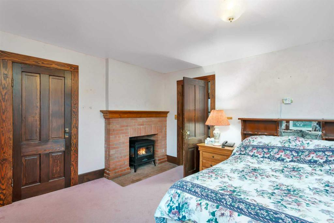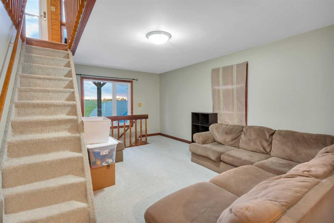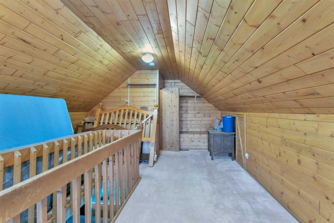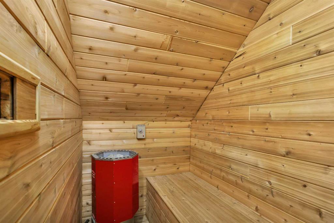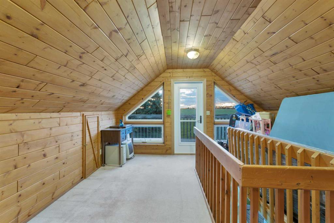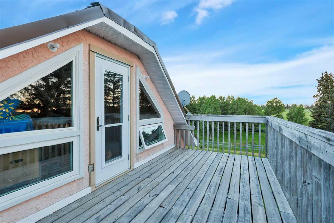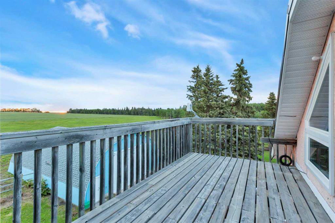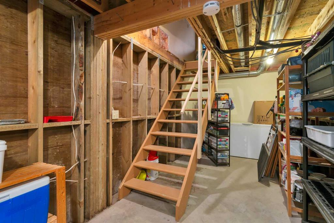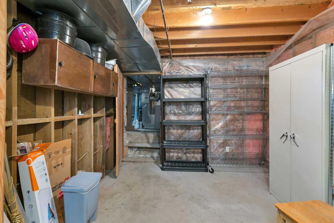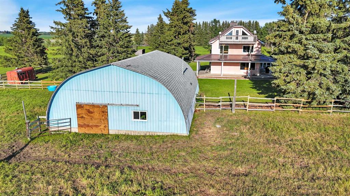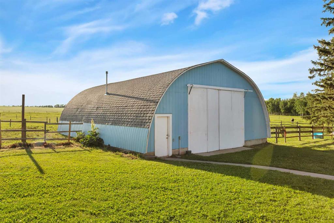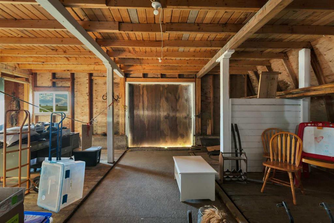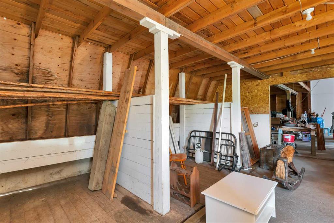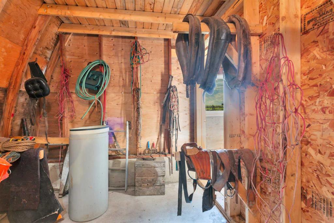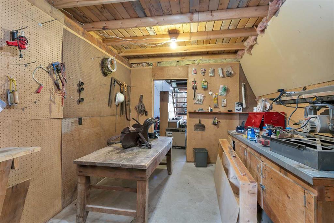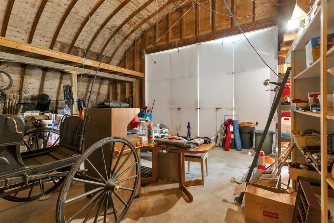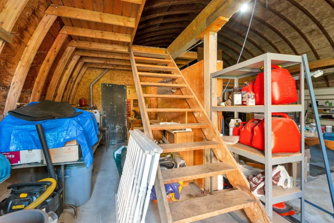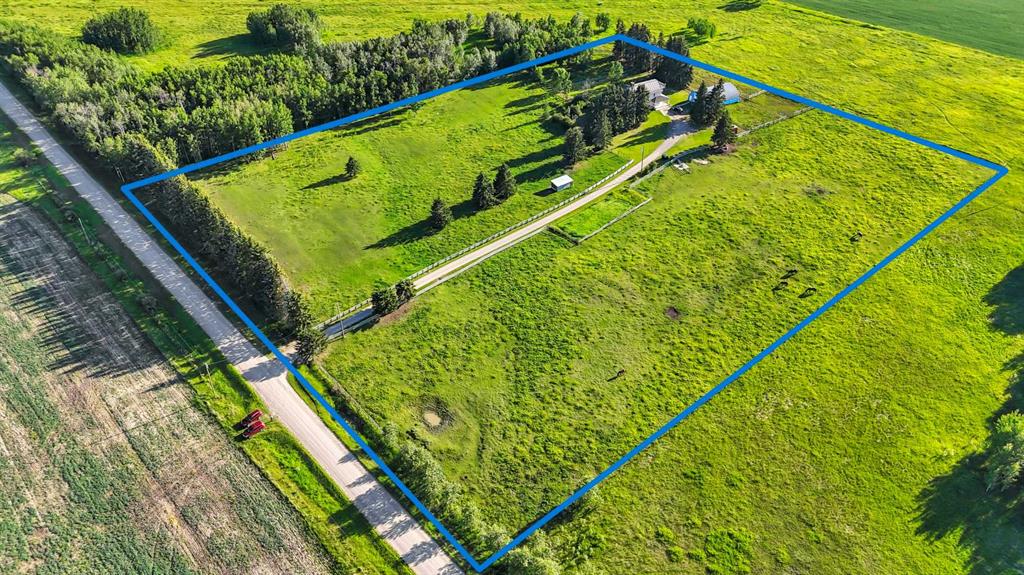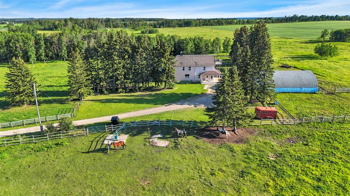32328 Range Road 42
Rural Mountain View County T0M 1X0
MLS® Number: A2235881
$ 799,900
4
BEDROOMS
2 + 0
BATHROOMS
2,981
SQUARE FEET
1912
YEAR BUILT
Escape the ordinary & embrace the lifestyle you’ve been dreaming of on this stunning 8.2-acre property in the heart of Mountain View County. With nearly 3,000 sq ft of developed living space, multiple living areas, & outbuildings. This property offers the perfect blend of country comfort & stylish adaptability. The 2½-story home is filled with natural light & warmth, featuring spacious gathering areas designed for connection & comfort. The main living room, with its cozy wood-burning stove, is ideal for family nights or entertaining friends. A formal dining area flows easily into the large, well-equipped kitchen, complete with beautiful solid oak cabinetry, ample counter space, & a brick-accented stove alcove that adds rustic character. A second full kitchen opens the door to endless possibilities- perfect for guests! With two primary suites, two additional bedrooms, & a third-floor loft (ideal for a studio, office, or guest space), this home adapts beautifully to any lifestyle. Enjoy your morning coffee or evening wine from the west-facing balcony with breathtaking views of open fields & mountain sunsets, then unwind in your private sauna for the ultimate relaxation. Outside, the property shines. A massive 35’7” x 48’4” Quonset doubles as a workshop, garage, & barn, complete with a tack room and 748 sq ft mezzanine for added storage or workspace. The land is fully fenced & cross-fenced, with paddocks & a stock waterer already set up-ready for horses, livestock, or your country lifestyle dreams. Whether you’re looking for space for your family, room for your business or hobbies, or a peaceful retreat just minutes from town, this property has it all. Move in. Stretch out. Live the acreage life you deserve. “Home Is Where Your Story Begins!”
| COMMUNITY | |
| PROPERTY TYPE | Detached |
| BUILDING TYPE | House |
| STYLE | 2 and Half Storey, Acreage with Residence |
| YEAR BUILT | 1912 |
| SQUARE FOOTAGE | 2,981 |
| BEDROOMS | 4 |
| BATHROOMS | 2.00 |
| BASEMENT | Full |
| AMENITIES | |
| APPLIANCES | Dishwasher, Dryer, Range Hood, Refrigerator, Stove(s), Washer |
| COOLING | None |
| FIREPLACE | Brick Facing, Mantle, Wood Burning Stove |
| FLOORING | Carpet, Ceramic Tile, Hardwood, Laminate |
| HEATING | Forced Air, Natural Gas |
| LAUNDRY | Main Level |
| LOT FEATURES | Back Yard, Corners Marked, Front Yard, Landscaped, Lawn, Level, Many Trees, No Neighbours Behind, Pasture, Private, Rectangular Lot, Views |
| PARKING | Double Garage Detached, RV Access/Parking |
| RESTRICTIONS | None Known |
| ROOF | Metal |
| TITLE | Fee Simple |
| BROKER | CIR Realty |
| ROOMS | DIMENSIONS (m) | LEVEL |
|---|---|---|
| Kitchen | 13`7" x 12`1" | Main |
| Dining Room | 13`7" x 13`2" | Main |
| Living Room | 15`6" x 25`6" | Main |
| Kitchen With Eating Area | 19`10" x 11`7" | Main |
| 4pc Bathroom | Main | |
| Laundry | Main | |
| Family Room | 26`10" x 12`6" | Second |
| Bedroom - Primary | 19`8" x 12`4" | Second |
| Bedroom | 11`11" x 128`0" | Second |
| 3pc Bathroom | 8`0" x 9`1" | Second |
| Bedroom - Primary | 15`6" x 12`7" | Second |
| Bedroom | 9`3" x 12`8" | Second |
| Loft | 21`4" x 13`11" | Third |

