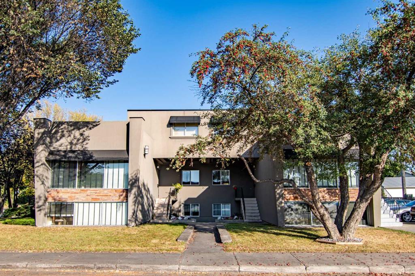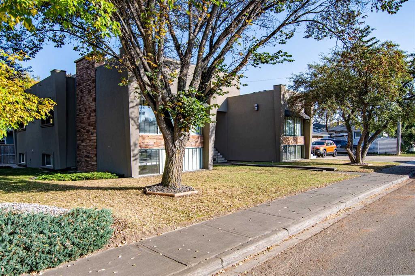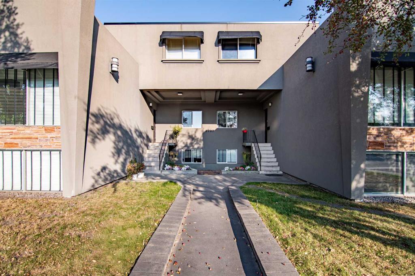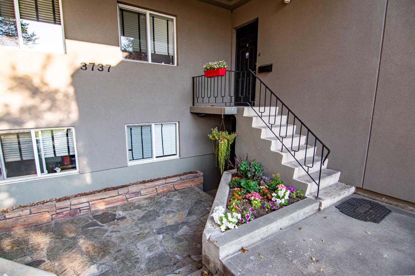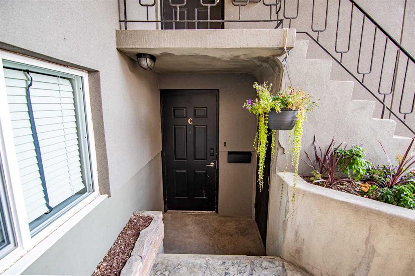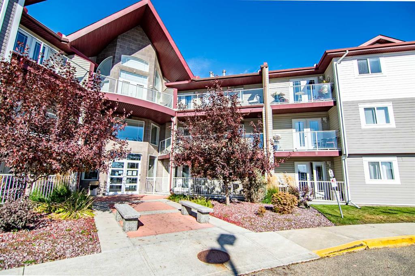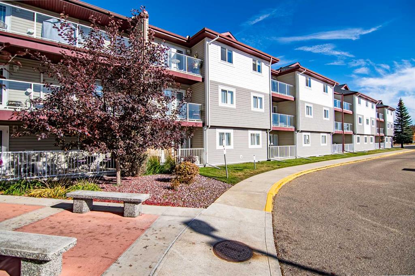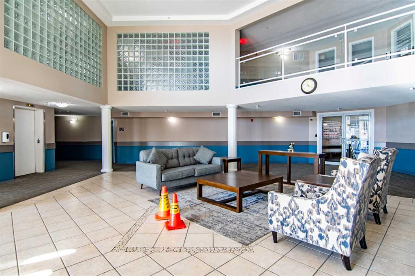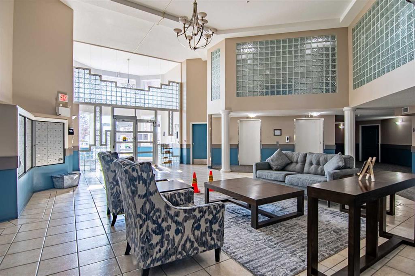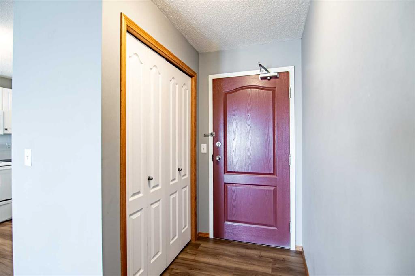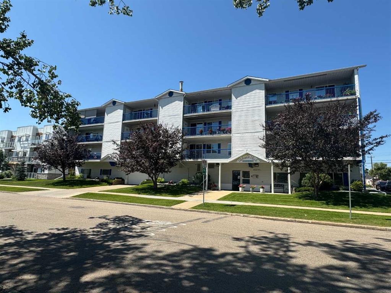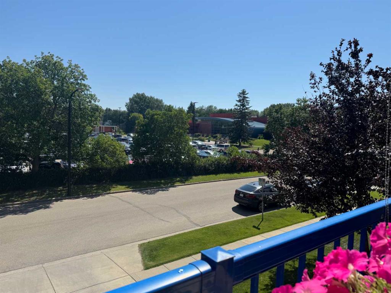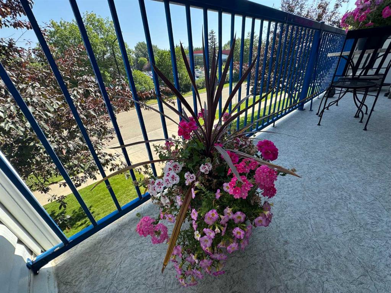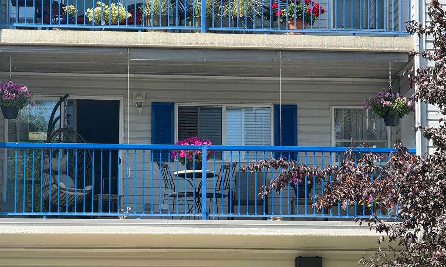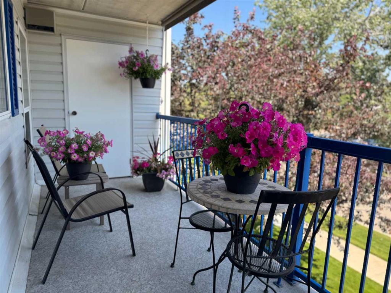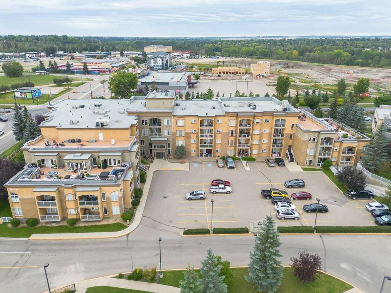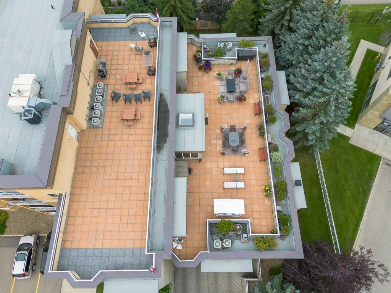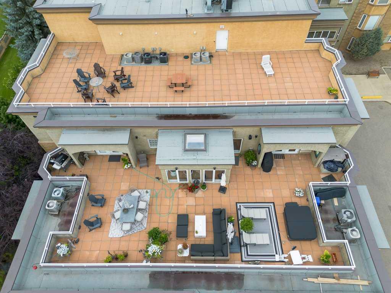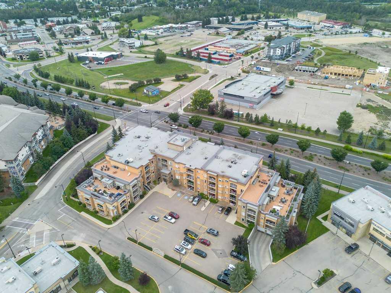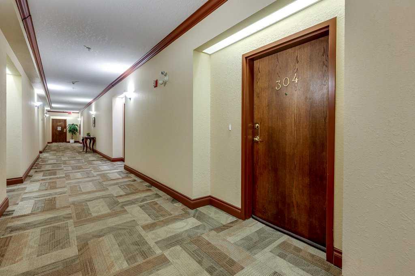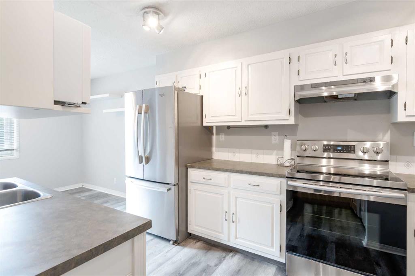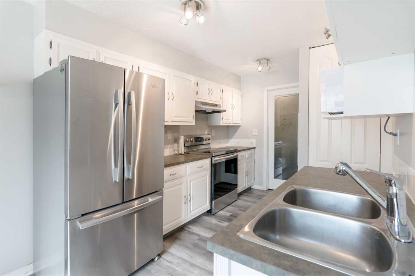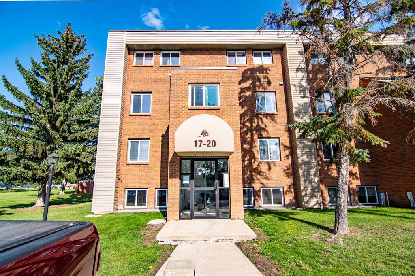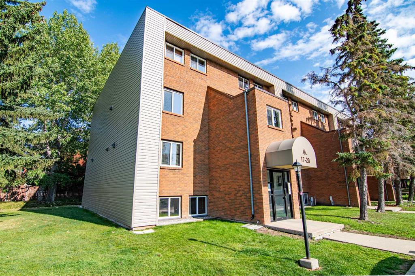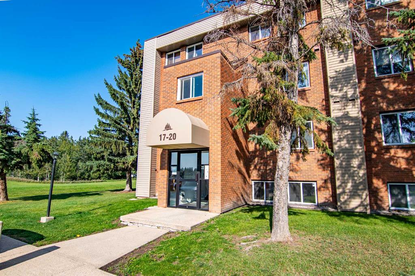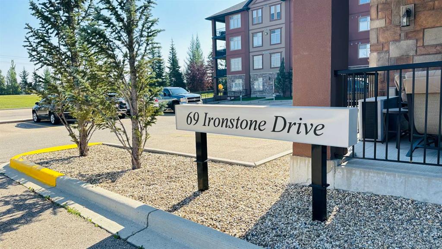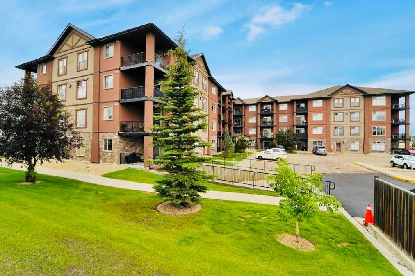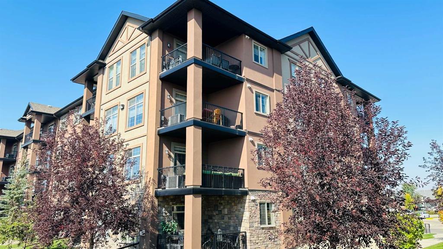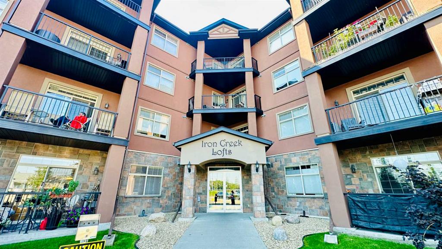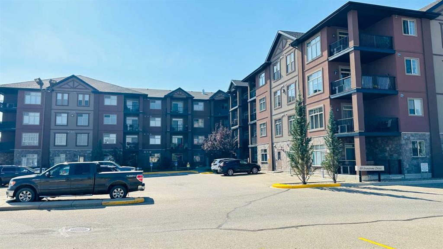322, 56 Carroll Crescent
Red Deer T4P 3Y3
MLS® Number: A2262520
$ 224,900
2
BEDROOMS
2 + 0
BATHROOMS
2002
YEAR BUILT
Enjoy comfort, convenience, and community in this 2 Bedroom, 2 Bathroom top-floor condo in Legacy Estates, a well-managed 60+ building in Clearview Meadows. Designed for easy living, this suite offers a thoughtful layout, modern updates, and access to amenities that make everyday life more enjoyable. Inside, you’ll find a bright open floor plan with newer appliances, fresh paint, and an east-facing balcony that captures the morning sun. The primary Bedroom easily fits a king-sized bed and includes a private Ensuite with a walk-in shower, while the second Bedroom also has its own full Ensuite. A unique layout for the building and in-suite laundry add to the everyday functionality. An oversized titled parking stall provides extra space and convenience, with additional parking and storage lockers available for rent if needed. When you don’t feel like cooking, head down to the on-site dining room for a freshly prepared meal or pick up frozen options to enjoy later. Residents also have access to a fitness room, library, common areas, guest suite, and beautiful outdoor spaces with gardens and a gazebo—perfect for visiting with friends or relaxing in the sunshine. With condo fees covering all utilities (heat, electricity, water, sewer, and garbage) and a strong self-managed condo board, you can enjoy low-maintenance living and peace of mind. Located close to Clearview Market Square, shopping, dining, and essential services are just minutes away. At Legacy Estates, everything you need is right here—modern comfort, community connection, and the freedom to enjoy life on your terms.
| COMMUNITY | Clearview Meadows |
| PROPERTY TYPE | Apartment |
| BUILDING TYPE | Low Rise (2-4 stories) |
| STYLE | Single Level Unit |
| YEAR BUILT | 2002 |
| SQUARE FOOTAGE | 838 |
| BEDROOMS | 2 |
| BATHROOMS | 2.00 |
| BASEMENT | |
| AMENITIES | |
| APPLIANCES | Dishwasher, Refrigerator, Stove(s), Washer/Dryer, Window Coverings |
| COOLING | None |
| FIREPLACE | N/A |
| FLOORING | Laminate |
| HEATING | Baseboard, Natural Gas, Radiant |
| LAUNDRY | In Unit |
| LOT FEATURES | Landscaped |
| PARKING | Stall, Underground |
| RESTRICTIONS | Adult Living |
| ROOF | Asphalt Shingle |
| TITLE | Fee Simple |
| BROKER | RE/MAX real estate central alberta |
| ROOMS | DIMENSIONS (m) | LEVEL |
|---|---|---|
| 3pc Ensuite bath | 7`5" x 9`7" | Main |
| 4pc Ensuite bath | 4`11" x 7`10" | Main |
| Bedroom | 12`5" x 10`2" | Main |
| Dining Room | 8`6" x 14`5" | Main |
| Kitchen | 7`11" x 9`8" | Main |
| Living Room | 12`8" x 13`11" | Main |
| Bedroom - Primary | 18`4" x 10`1" | Main |


























