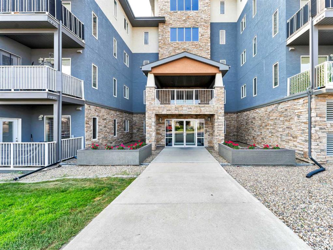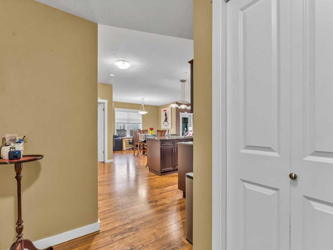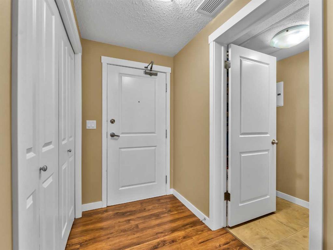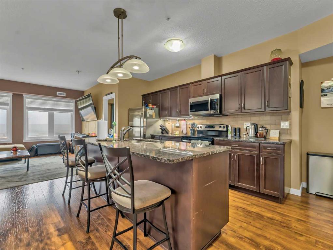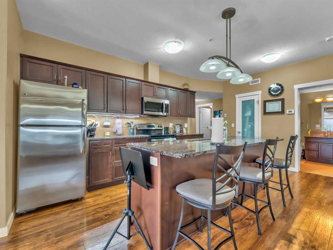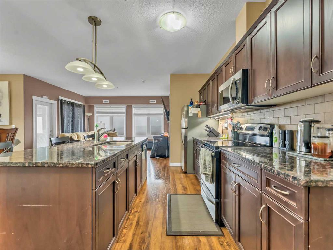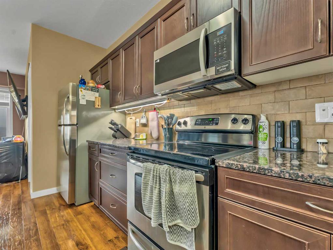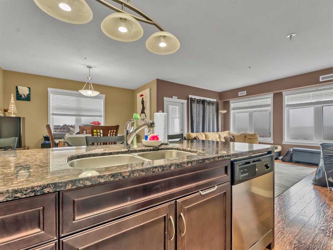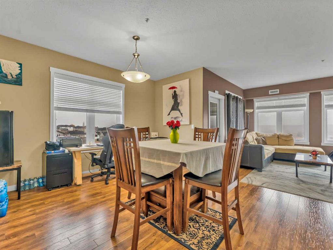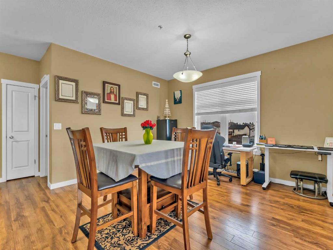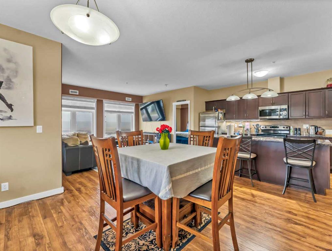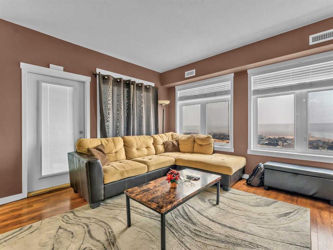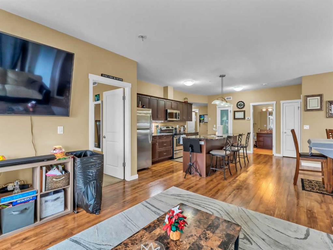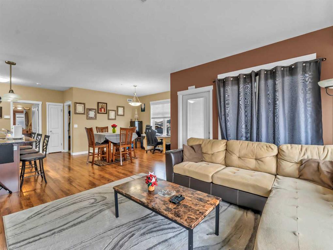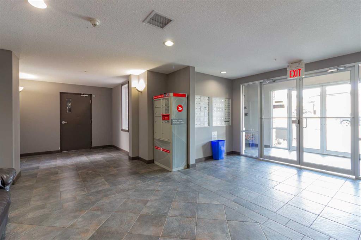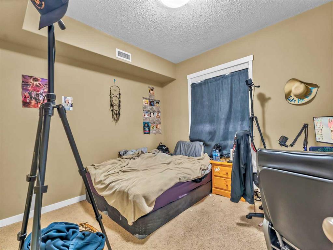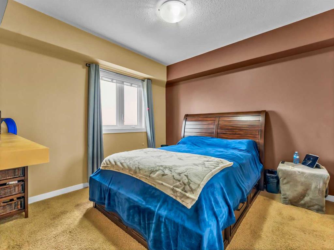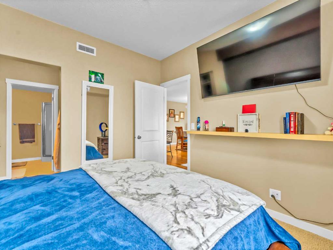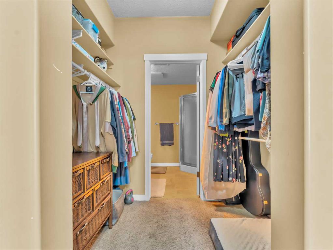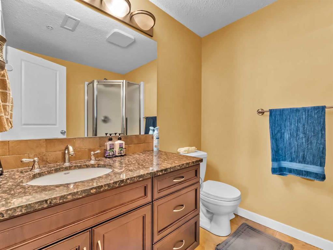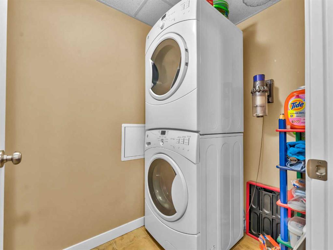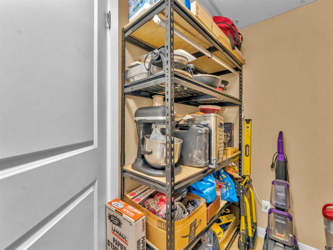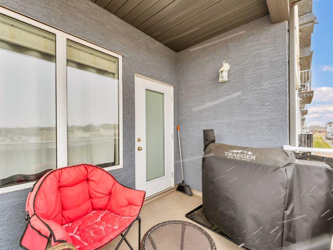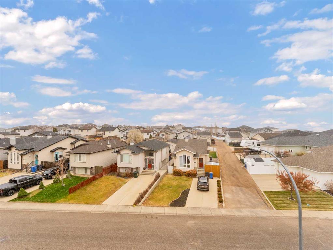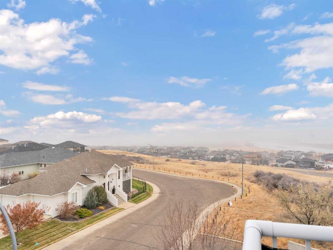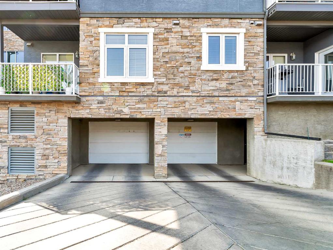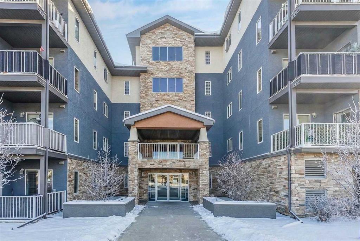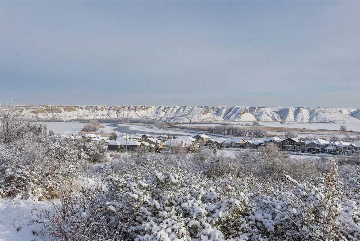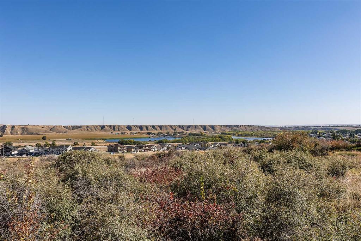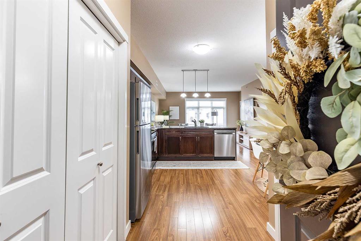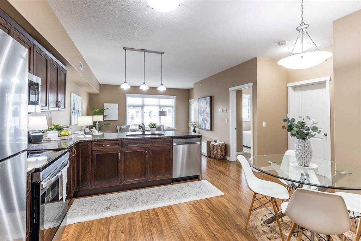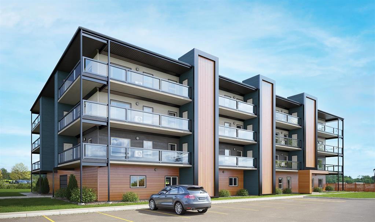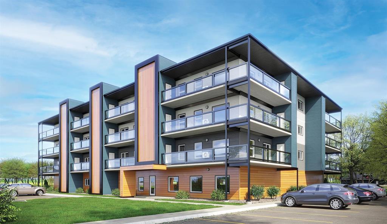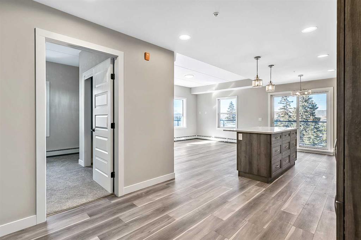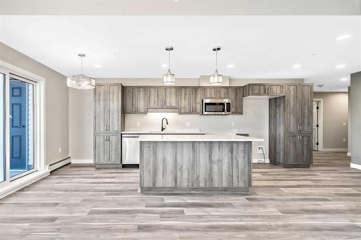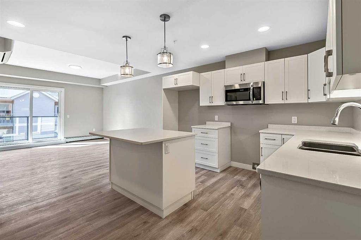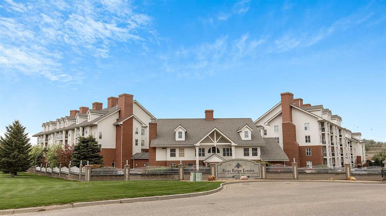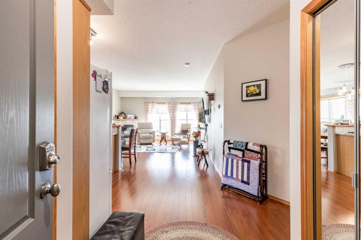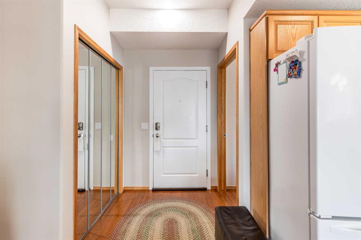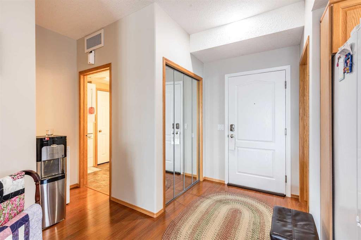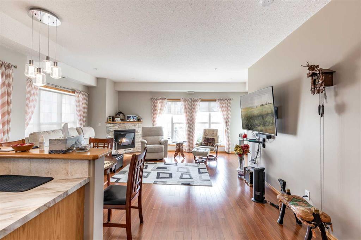322, 19 Terrace View NE
Medicine Hat T1C 0E8
MLS® Number: A2271170
$ 299,000
2
BEDROOMS
2 + 0
BATHROOMS
1,114
SQUARE FEET
2007
YEAR BUILT
#322 19 Terrace View NE – Bright Corner Unit with Gorgeous River Valley Views. This inviting 2-bedroom, 2-bathroom corner condo offers a modern, easy-living lifestyle with sweeping views of the river valley. Thoughtfully maintained and filled with natural light, the home features a spacious open layout that feels both stylish and comfortable. The kitchen stands out with its granite countertops, stainless steel appliances, and a generous island—perfect for meal prep, casual dining, or entertaining. It opens seamlessly into the dining area and living room, where large windows create a warm and airy atmosphere. From here, step onto your private covered deck, an excellent place to relax with a morning coffee, unwind in the evening, or fire up the barbecue in the summer. The primary bedroom includes a walk-through closet that leads to a private 3-piece ensuite, offering great storage and convenience. A second bedroom and full 4-piece bathroom add versatility for guests, work-from-home needs, or hobbies. You’ll also appreciate the in-suite laundry and the included underground parking stall. The building is pet-friendly (with restrictions) and has no age restrictions, making it an excellent option for a wide range of buyers. Condo fees are $457/month and cover all utilities and maintenance, including electricity, heat, water, sewer, trash, snow removal, grounds upkeep, parking, and the reserve fund—providing truly worry-free living. A fantastic opportunity to enjoy comfort, convenience, and exceptional views in a desirable NE location.
| COMMUNITY | Terrace |
| PROPERTY TYPE | Apartment |
| BUILDING TYPE | Low Rise (2-4 stories) |
| STYLE | Single Level Unit |
| YEAR BUILT | 2007 |
| SQUARE FOOTAGE | 1,114 |
| BEDROOMS | 2 |
| BATHROOMS | 2.00 |
| BASEMENT | |
| AMENITIES | |
| APPLIANCES | Central Air Conditioner, Dishwasher, Microwave Hood Fan, Refrigerator, Stove(s), Washer/Dryer, Window Coverings |
| COOLING | Central Air |
| FIREPLACE | N/A |
| FLOORING | Carpet, Laminate, Linoleum |
| HEATING | Boiler |
| LAUNDRY | In Unit |
| LOT FEATURES | |
| PARKING | Stall, Underground |
| RESTRICTIONS | Pet Restrictions or Board approval Required |
| ROOF | |
| TITLE | Fee Simple |
| BROKER | RE/MAX MEDALTA REAL ESTATE |
| ROOMS | DIMENSIONS (m) | LEVEL |
|---|---|---|
| Entrance | 4`6" x 6`5" | Main |
| Living Room | 12`1" x 14`1" | Main |
| Dining Room | 13`4" x 10`5" | Main |
| Kitchen | 13`10" x 8`10" | Main |
| Bedroom | 11`4" x 11`7" | Main |
| Walk-In Closet | 5`7" x 7`7" | Main |
| 3pc Ensuite bath | 6`10" x 7`7" | Main |
| Bedroom | 11`5" x 10`1" | Main |
| 4pc Bathroom | 7`5" x 9`3" | Main |
| Laundry | 4`8" x 10`5" | Main |



