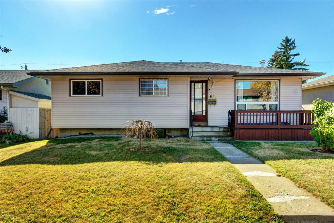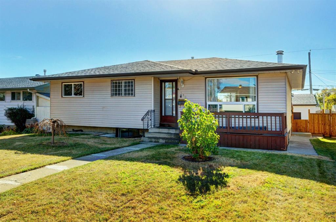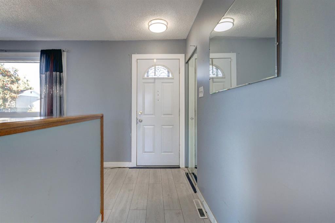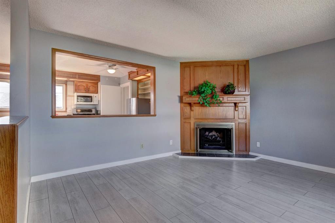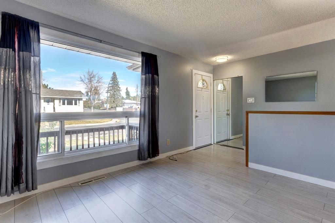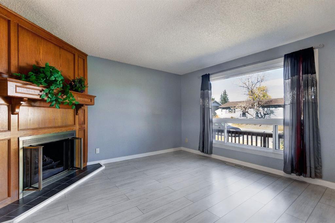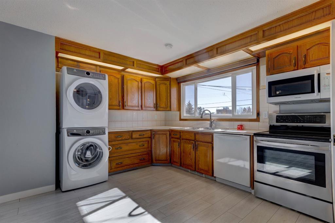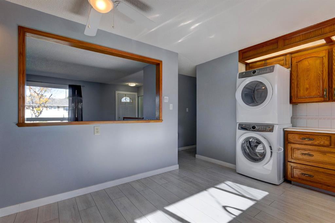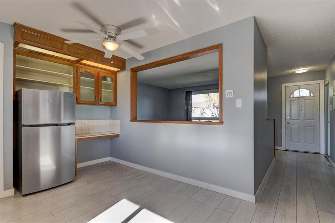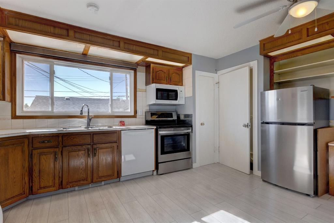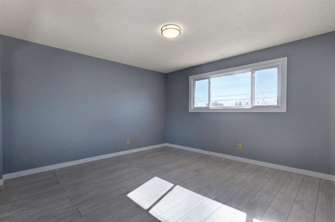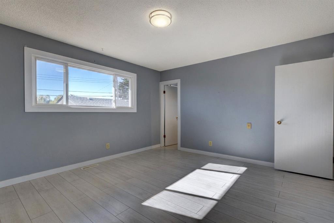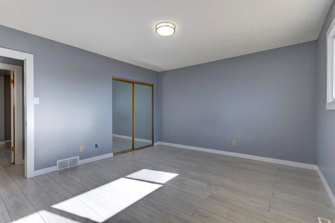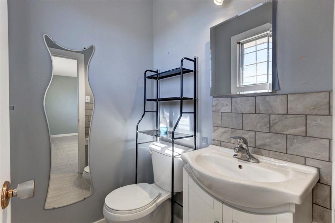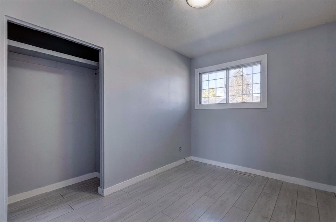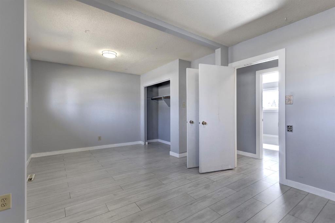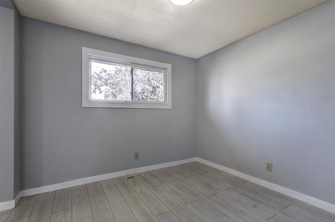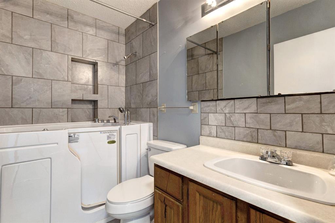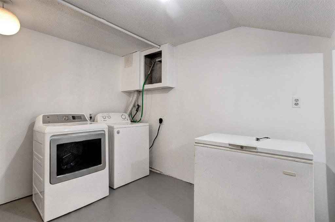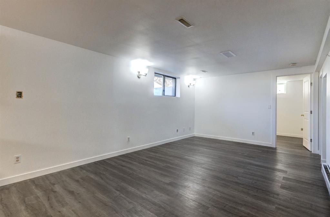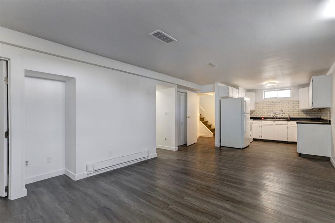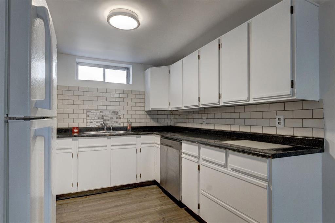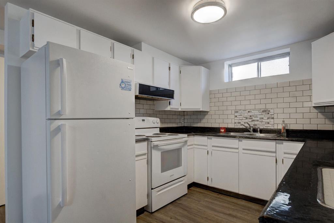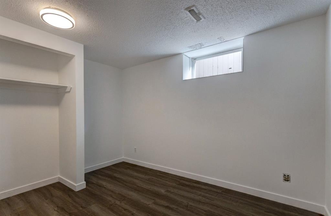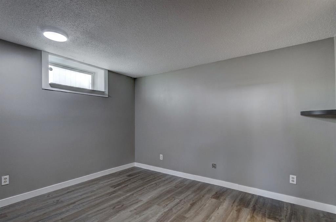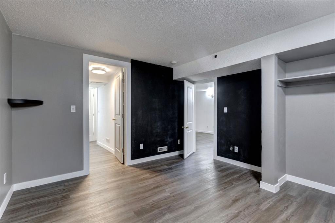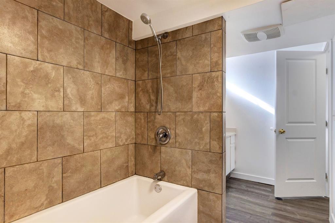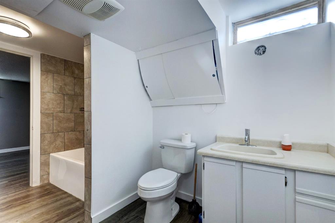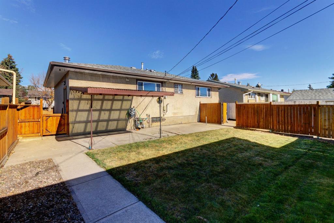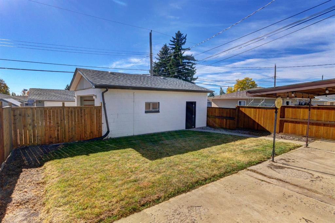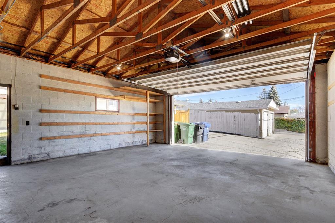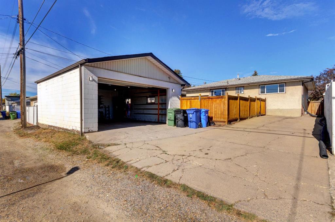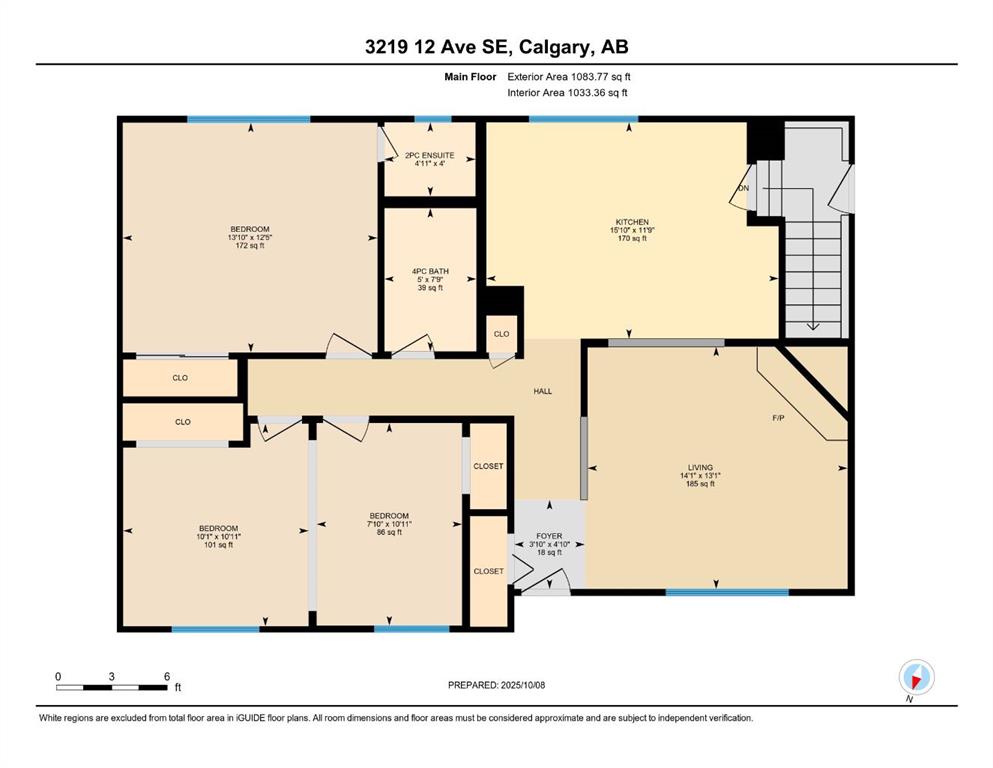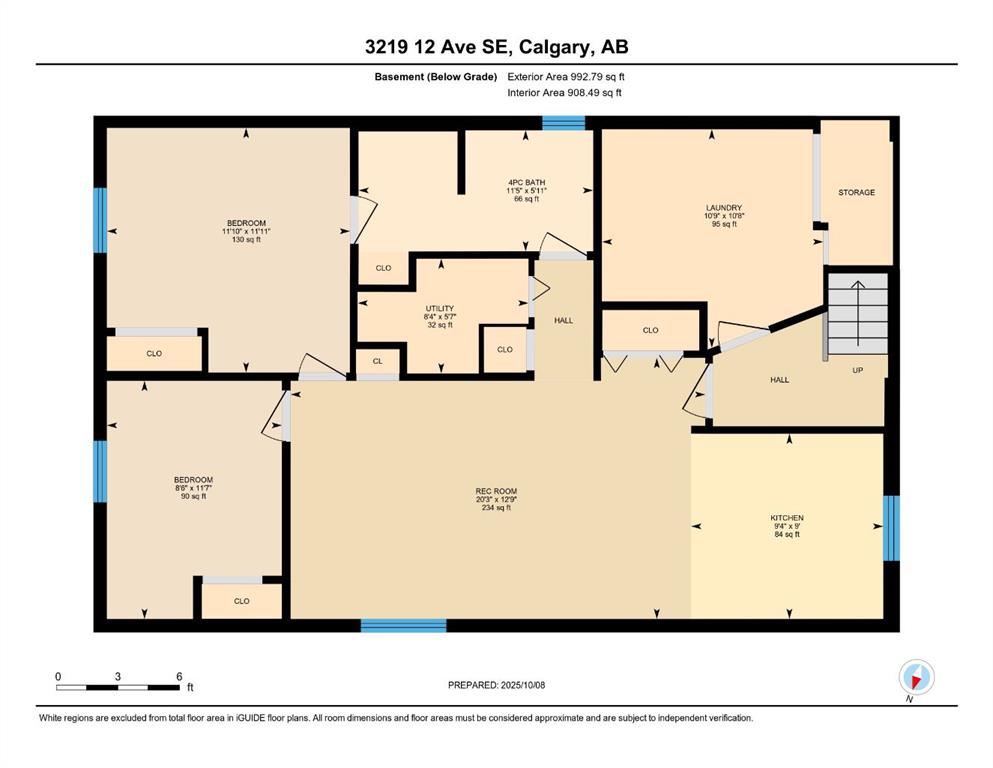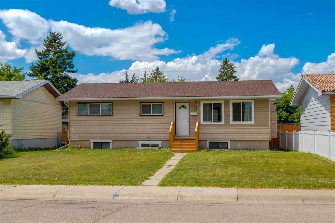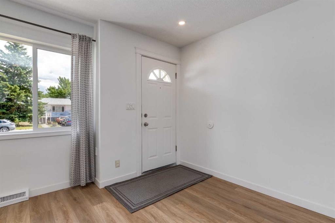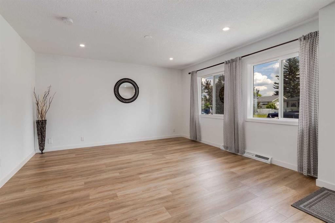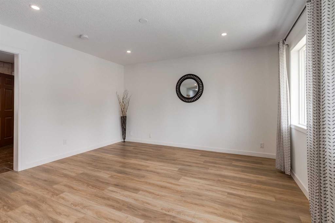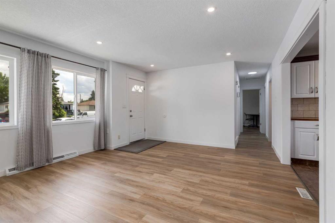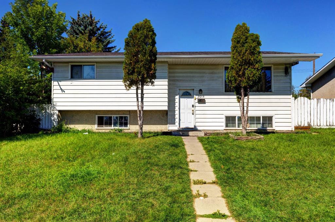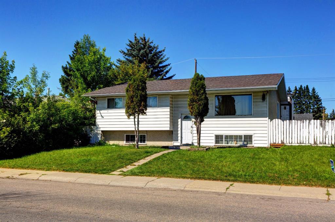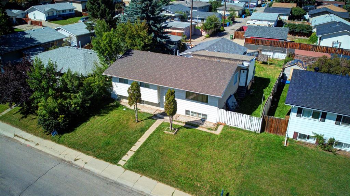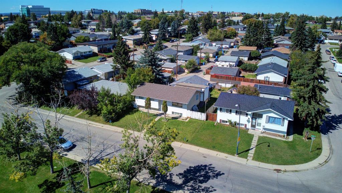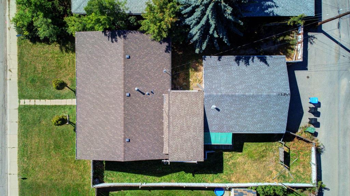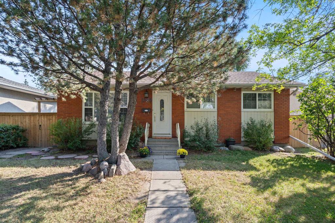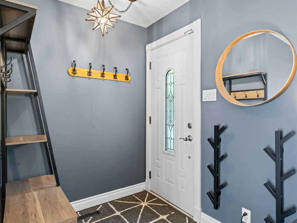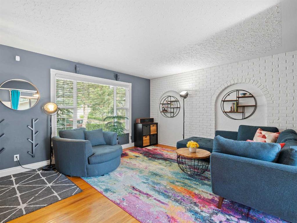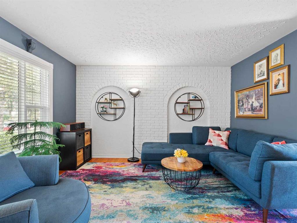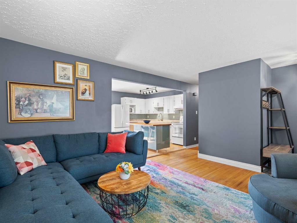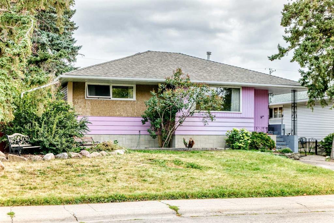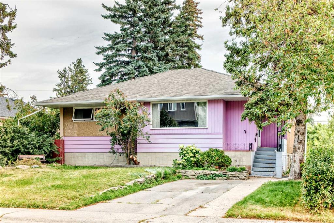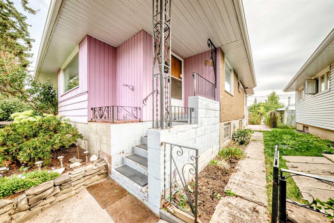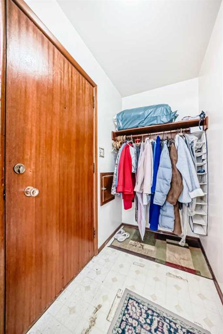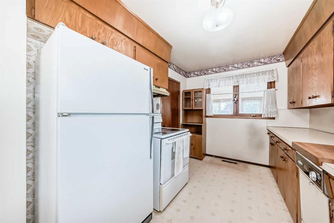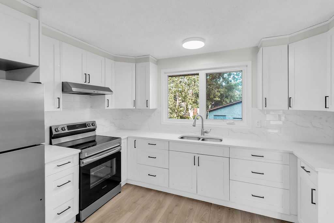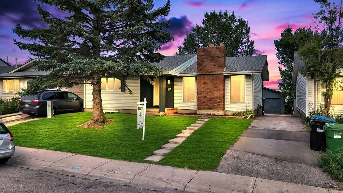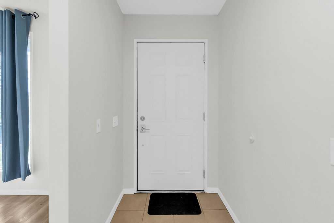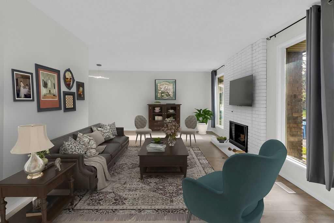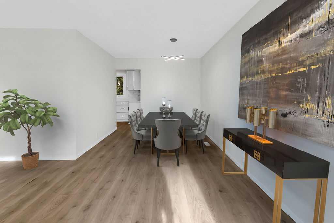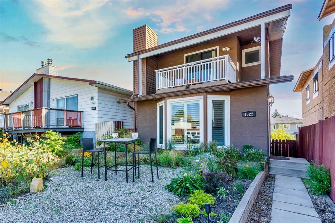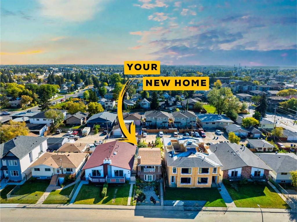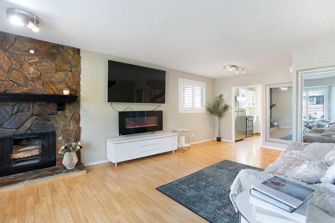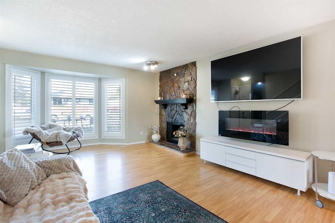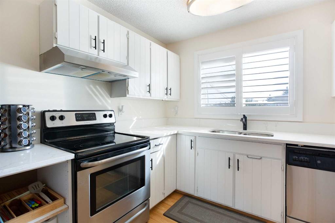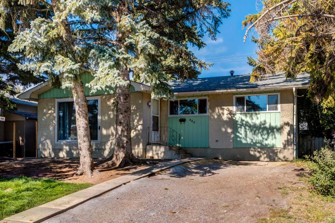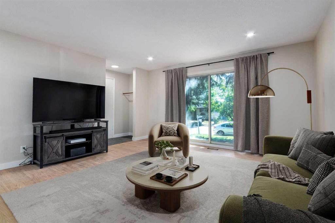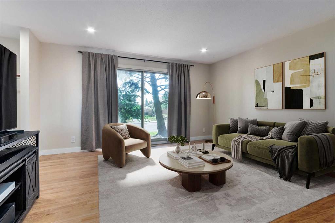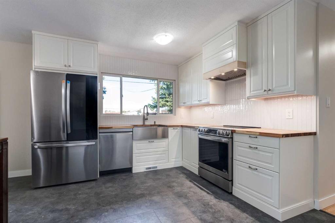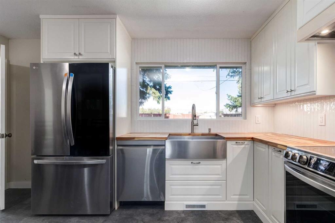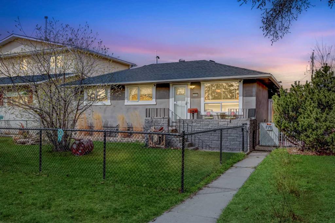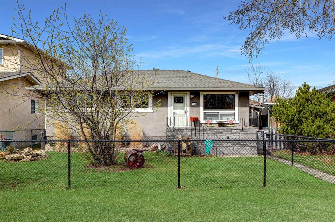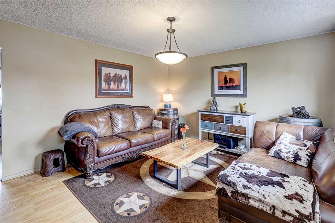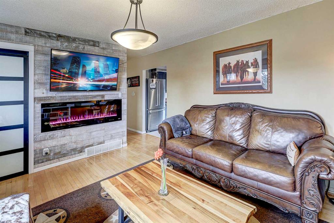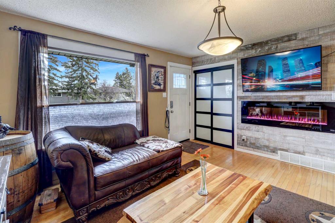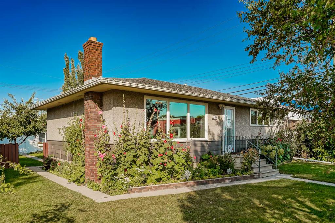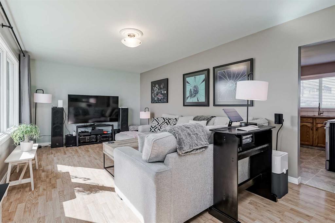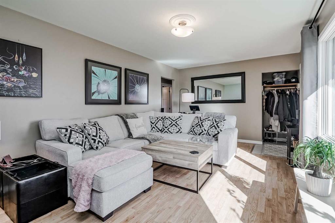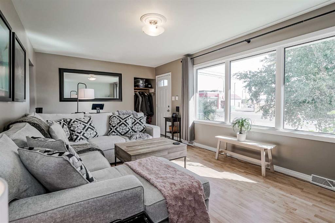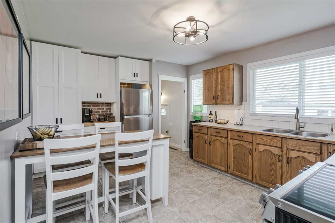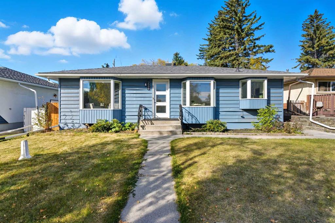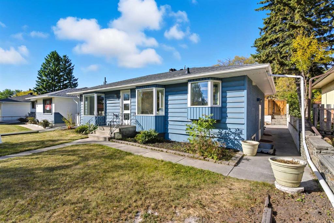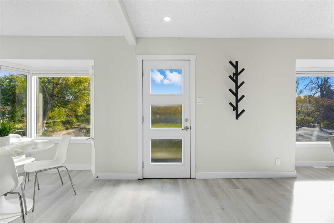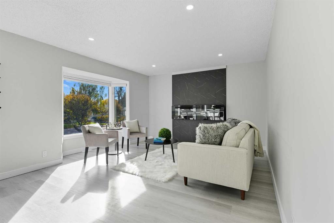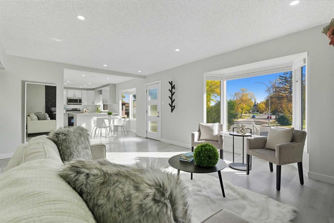3219 12 Avenue SE
Calgary T2A 0G8
MLS® Number: A2263824
$ 525,000
4
BEDROOMS
2 + 1
BATHROOMS
1,033
SQUARE FEET
1966
YEAR BUILT
Welcome to this updated and inviting 1966 bungalow in the desirable community of Radisson Heights, offering comfort, flexibility, and excellent income potential with a legal basement suite (2020, permitted). The main floor features a bright, open living and dining area with a fireplace, updated flooring, and two generous bedrooms (originally three — wall can easily be reinstalled). The space feels warm and inviting with large windows and plenty of natural light. The lower level suite includes a kitchen, laundry area, two bedrooms with a Jack & Jill 4-piece bath, and a cozy living space ideal for extended family or a mortgage helper. Recent updates include roof shingles, windows, oversized hot water tank (2019), and refreshed finishes throughout. Enjoy a nice-sized yard, double detached garage, and extra parking pad for added convenience. Centrally located close to schools, parks, shopping, major routes, and the Franklin LRT — only minutes from downtown. A solid inner-city property with great potential for homeowners and investors alike.
| COMMUNITY | Albert Park/Radisson Heights |
| PROPERTY TYPE | Detached |
| BUILDING TYPE | House |
| STYLE | Bungalow |
| YEAR BUILT | 1966 |
| SQUARE FOOTAGE | 1,033 |
| BEDROOMS | 4 |
| BATHROOMS | 3.00 |
| BASEMENT | Finished, Full, Suite |
| AMENITIES | |
| APPLIANCES | Dishwasher, Freezer, Garage Control(s), Microwave, Refrigerator, Stove(s), Washer/Dryer |
| COOLING | None |
| FIREPLACE | Family Room, Gas |
| FLOORING | Laminate |
| HEATING | Forced Air, Natural Gas |
| LAUNDRY | Lower Level, Main Level |
| LOT FEATURES | Back Lane, Back Yard, Front Yard, See Remarks |
| PARKING | Carport, Double Garage Detached |
| RESTRICTIONS | Encroachment, None Known |
| ROOF | Asphalt Shingle |
| TITLE | Fee Simple |
| BROKER | Real Estate Professionals Inc. |
| ROOMS | DIMENSIONS (m) | LEVEL |
|---|---|---|
| Bedroom | 11`10" x 11`11" | Basement |
| Bedroom | 8`6" x 11`7" | Basement |
| Game Room | 20`3" x 12`9" | Basement |
| Kitchen | 9`4" x 9`0" | Basement |
| Laundry | 10`9" x 10`8" | Basement |
| 4pc Bathroom | 11`5" x 5`11" | Basement |
| Furnace/Utility Room | 8`4" x 5`7" | Basement |
| Kitchen | 11`9" x 15`10" | Main |
| Living Room | 13`1" x 14`1" | Main |
| Foyer | 4`10" x 3`10" | Main |
| 2pc Ensuite bath | 7`9" x 5`0" | Main |
| Bedroom | 12`5" x 13`10" | Main |
| Bedroom | 10`11" x 17`11" | Main |
| 4pc Bathroom | 7`9" x 5`0" | Main |

