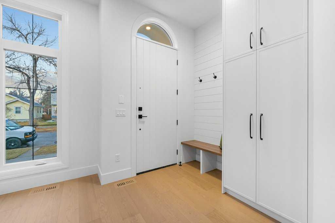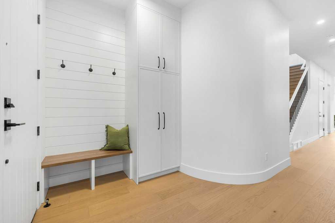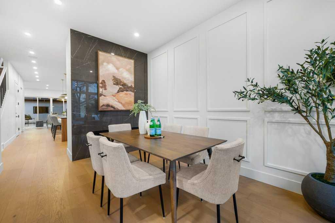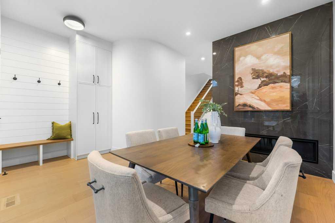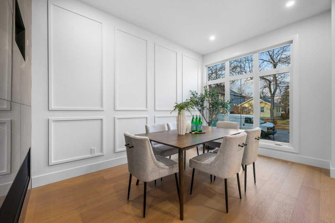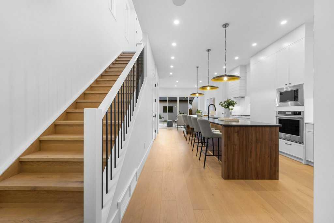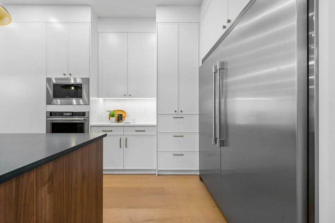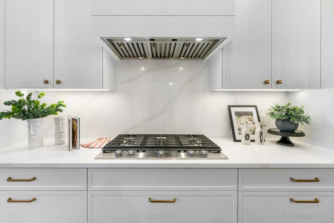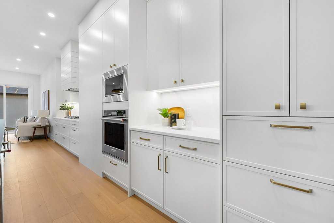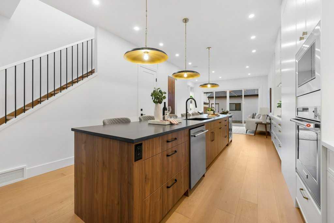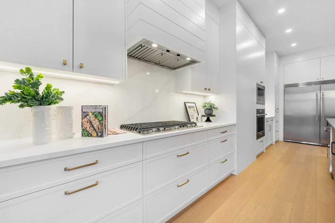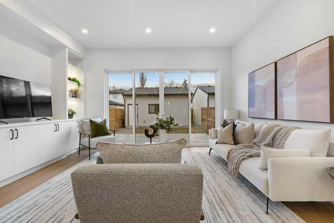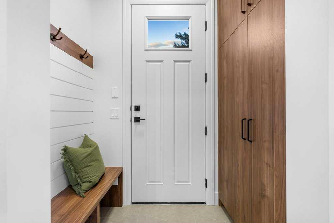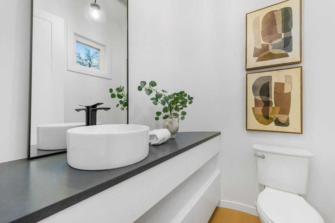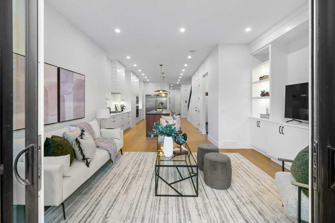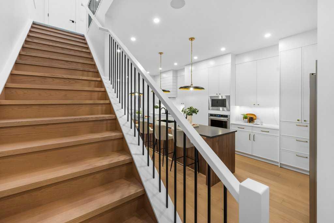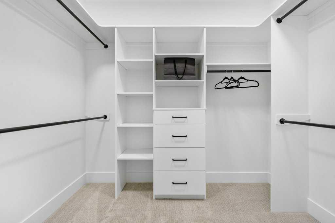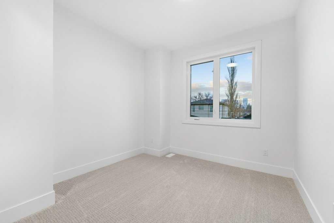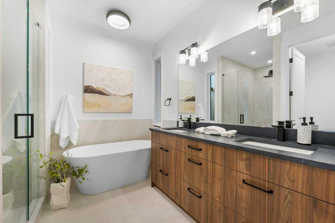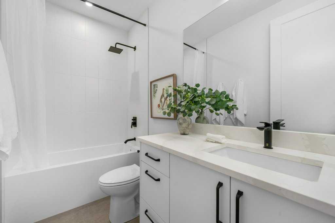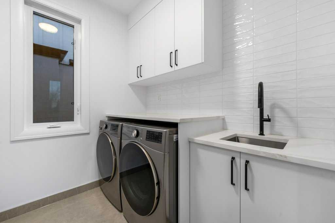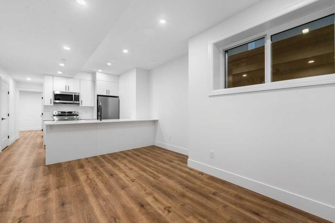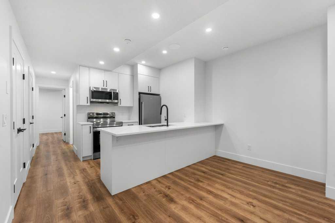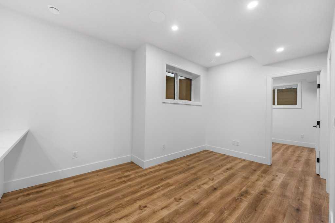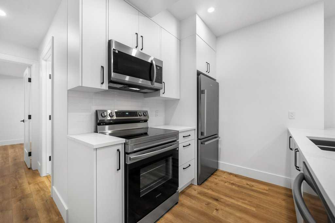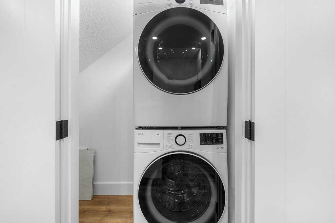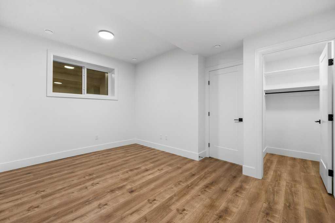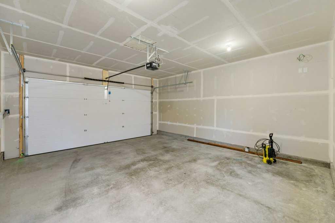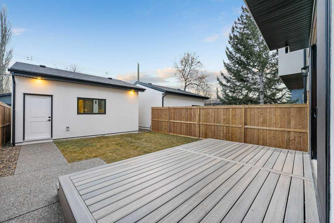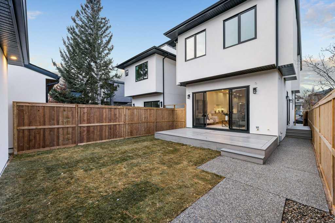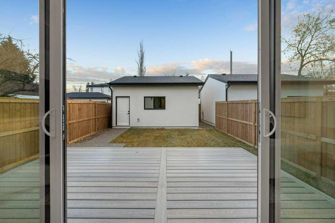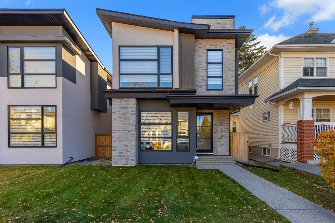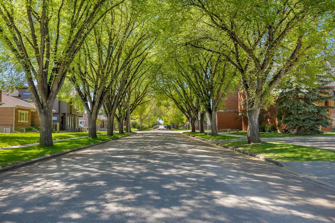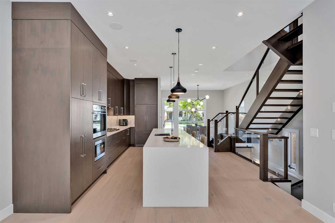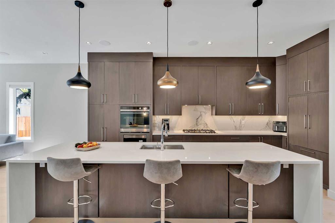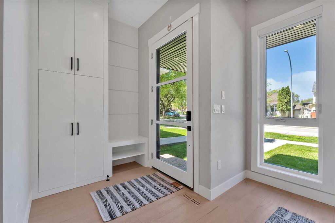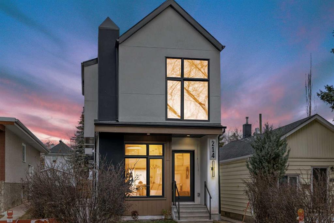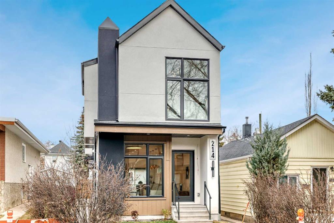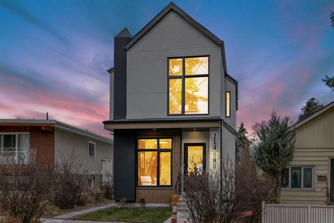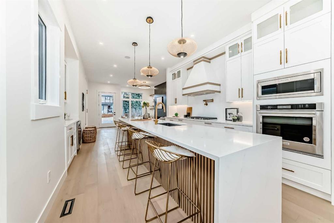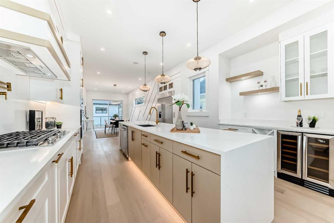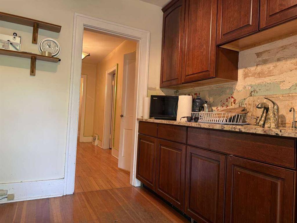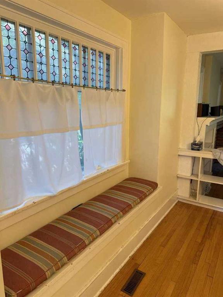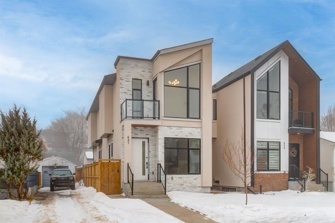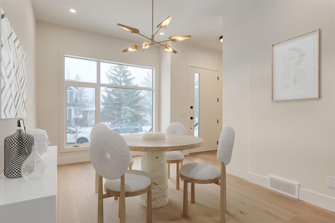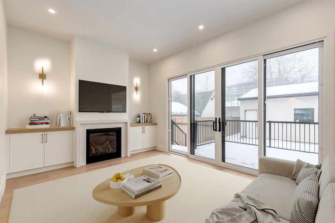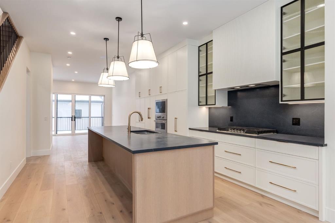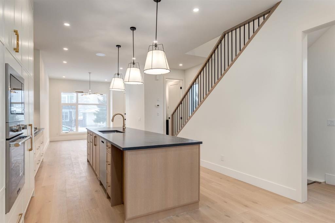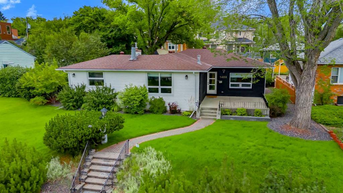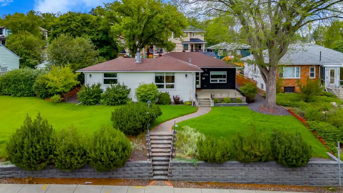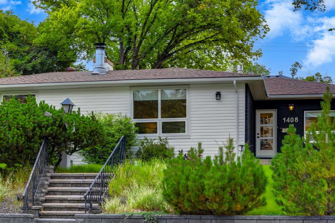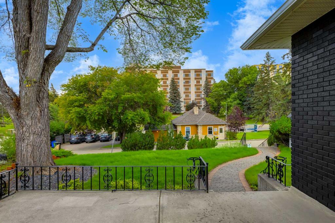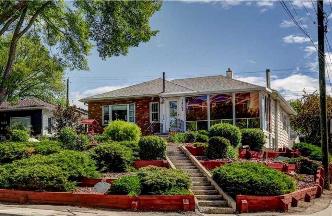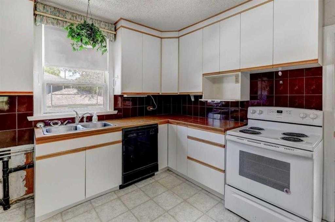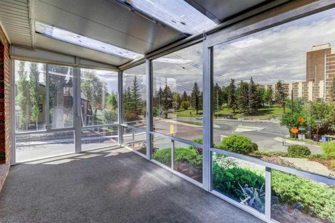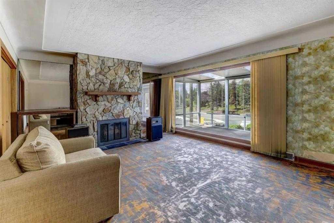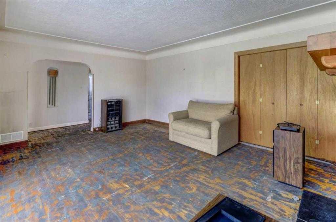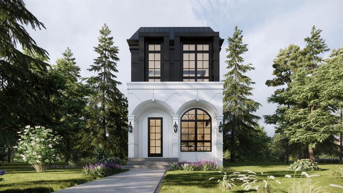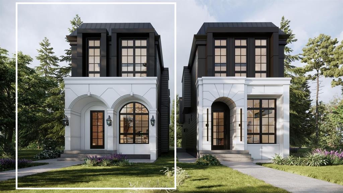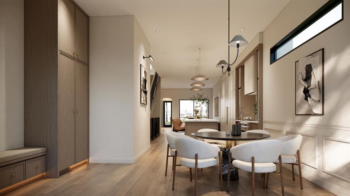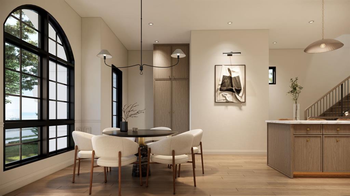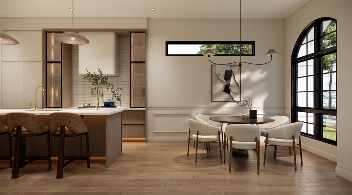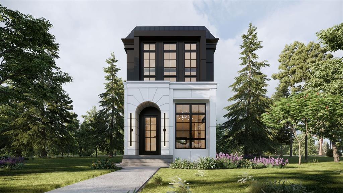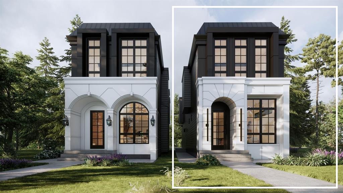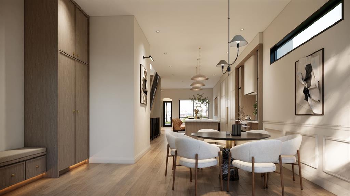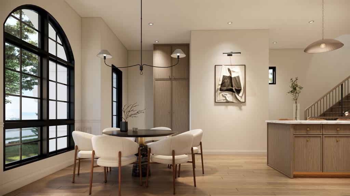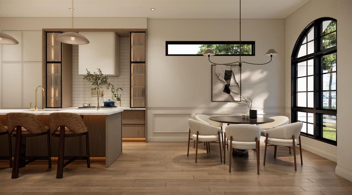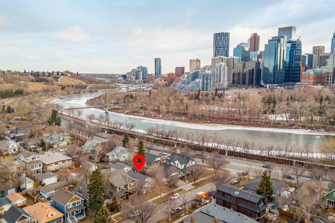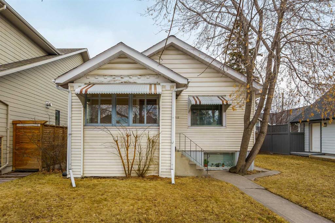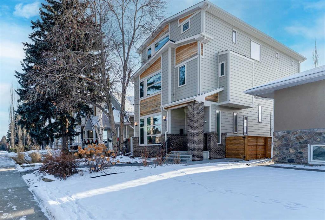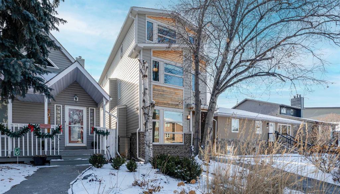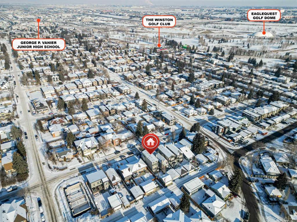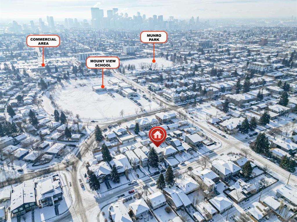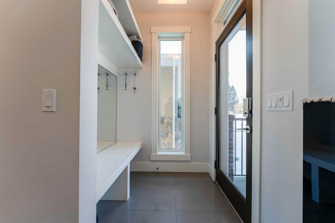321 18 Avenue NW
Calgary T2M 0T4
MLS® Number: A2271889
$ 1,188,000
5
BEDROOMS
3 + 1
BATHROOMS
2,017
SQUARE FEET
2025
YEAR BUILT
BRAND NEW Executive Detached Home in Mount Pleasant with LEGAL BASEMENT SUITE...steps from the ever-popular "Balmoral Circus Park"! Such an incredible "family" inner-city neighbourhood, with expanded public park areas and playgrounds! The architectural design of this masterpiece seamlessly blends contemporary "high-end" finishes with timeless elegance. Featuring an open-concept plan and large "triple-pane" windows that flood the space with natural light, this home promises to impress! Be welcomed to the foyer (with seating) and formal dining area (could be flex room) with a feature fireplace and a wainscotting detailed wall. The gourmet kitchen boasts a "waterfall quartz" island large enough for seating six guests! The high-end appliance package includes a gas cook-top and built-in appliances, plus a bar fridge. The lighting creates such ambience with the under valance lights on the cabinetry, as well as, on the island. Enjoy the great room with built-ins and under cabinet ambient lighting on either side of the TV area. Such an elegant space to entertain or just relax. A separate entrance has been created at the side door. A private mud room with separate entrance to the home is adjacent. A powder room completes the main level. Ascend to the upper level where the master suite with vaulted ceilings and ambient lighting invites rejuvenation and relaxation (with its 5 piece "spa-like" ensuite, complete with a steam shower and tear-drop soaker tub). The additional two bedrooms are similar in size and share the main 4 piece bathroom. An upper laundry room completes this level! The lower level boasts a LEGAL SUITE - 9 ft. ceilings, is spacious with an open-concept kitchen and living area, plus two bedrooms and a full 5 piece bathroom (dual sinks). In-floor heating throughout basement! Luxury wide vinyl plan flooring (floating) adorns the space. A storage area, plus a separate laundry with full-sized washer and dryer complete this level! The fully fenced yard is landscaped, with an oversized deck. A detached garage is insulated and drywalled, with gas line and water outlet. This "family-friendly" special neighbourhood awaits you. Let us give you a tour of this brand new masterpiece!
| COMMUNITY | Mount Pleasant |
| PROPERTY TYPE | Detached |
| BUILDING TYPE | House |
| STYLE | 2 Storey |
| YEAR BUILT | 2025 |
| SQUARE FOOTAGE | 2,017 |
| BEDROOMS | 5 |
| BATHROOMS | 4.00 |
| BASEMENT | Full |
| AMENITIES | |
| APPLIANCES | Bar Fridge, Built-In Oven, Central Air Conditioner, Dishwasher, Dryer, Electric Range, Gas Cooktop, Microwave, Microwave Hood Fan, Range Hood, Refrigerator, See Remarks, Washer, Washer/Dryer Stacked |
| COOLING | Central Air |
| FIREPLACE | Dining Room, Gas, Mantle |
| FLOORING | Carpet, Hardwood |
| HEATING | Forced Air, Natural Gas |
| LAUNDRY | Upper Level |
| LOT FEATURES | Back Lane, Back Yard, City Lot, Landscaped, Level |
| PARKING | Alley Access, Double Garage Detached |
| RESTRICTIONS | None Known |
| ROOF | Asphalt Shingle |
| TITLE | Fee Simple |
| BROKER | eXp Realty |
| ROOMS | DIMENSIONS (m) | LEVEL |
|---|---|---|
| 4pc Bathroom | 9`5" x 7`7" | Lower |
| Bedroom | 14`7" x 11`2" | Lower |
| Bedroom | 10`6" x 8`6" | Lower |
| Kitchen | 9`9" x 9`3" | Lower |
| Game Room | 13`3" x 12`9" | Lower |
| Storage | 5`3" x 3`3" | Lower |
| Furnace/Utility Room | 11`2" x 5`7" | Lower |
| Eat in Kitchen | 26`5" x 13`4" | Main |
| Great Room | 15`11" x 12`6" | Main |
| 2pc Bathroom | 6`2" x 5`0" | Main |
| Dining Room | 16`2" x 15`11" | Main |
| 4pc Bathroom | 9`2" x 4`11" | Second |
| 5pc Ensuite bath | 12`5" x 9`3" | Second |
| Bedroom | 13`2" x 9`11" | Second |
| Bedroom | 16`11" x 9`2" | Second |
| Bedroom - Primary | 22`2" x 16`0" | Second |
| Laundry | 7`5" x 6`3" | Second |
| Walk-In Closet | 9`1" x 6`0" | Second |


